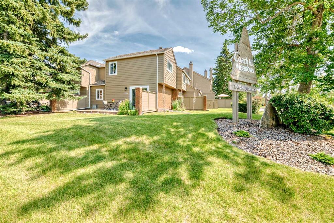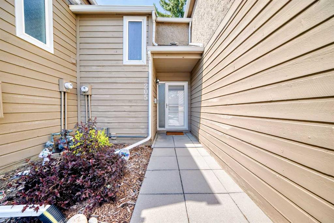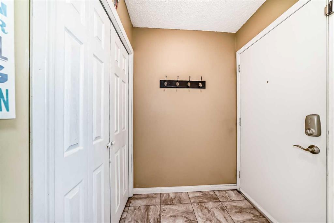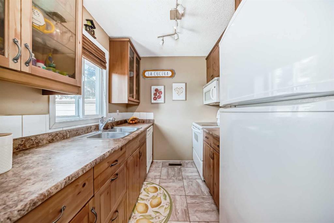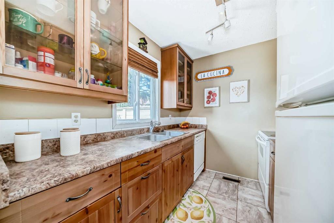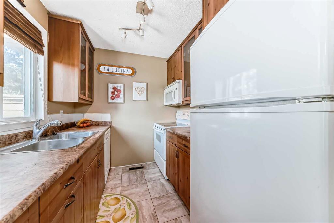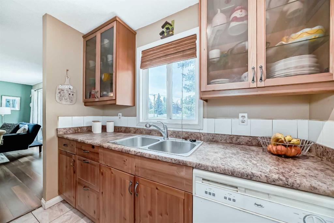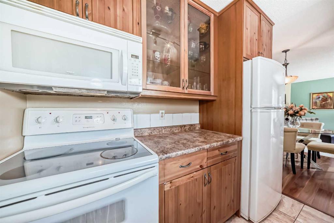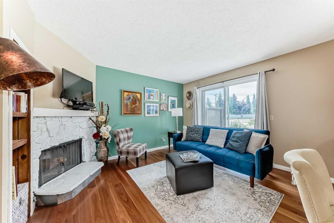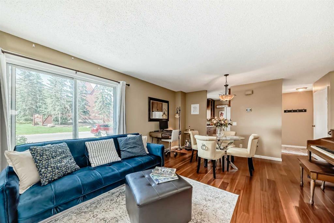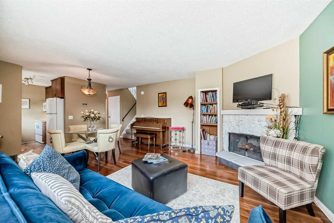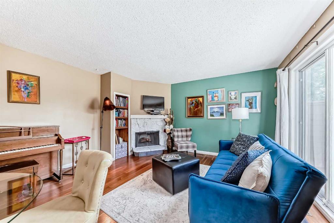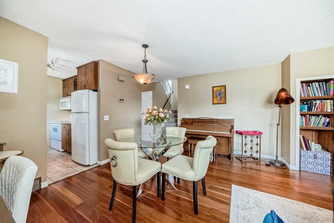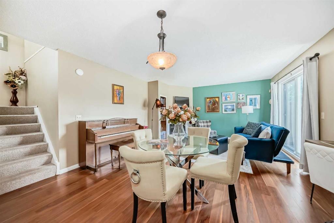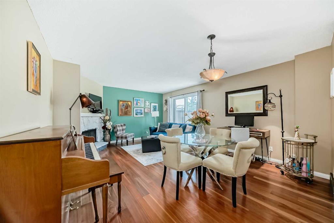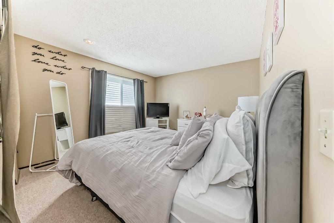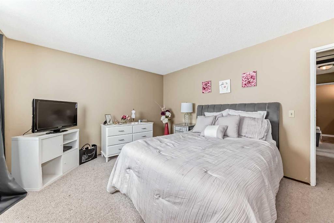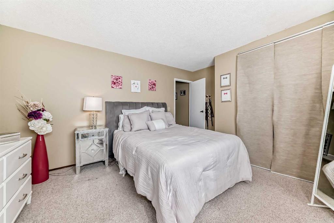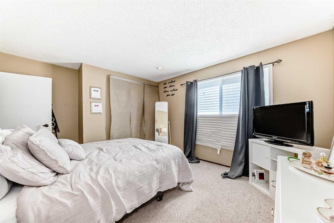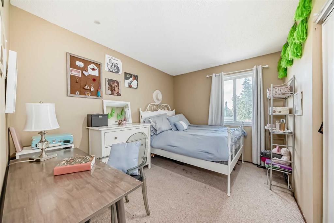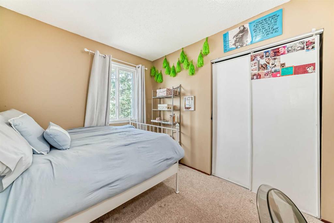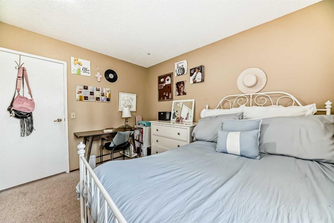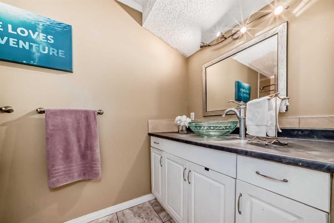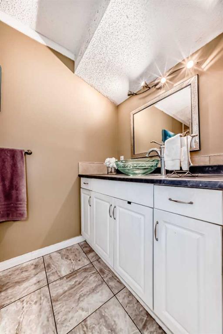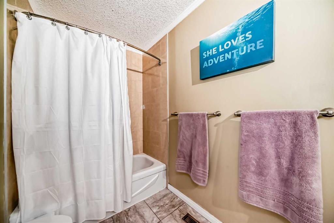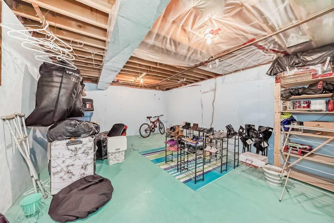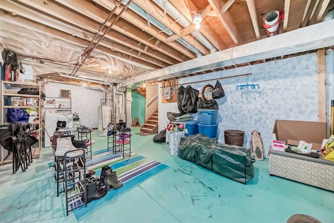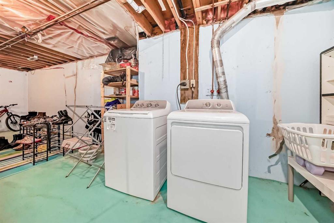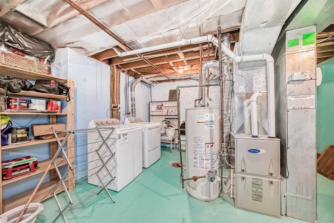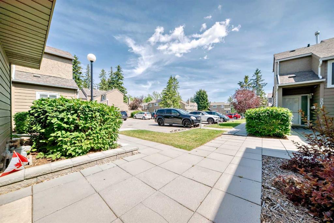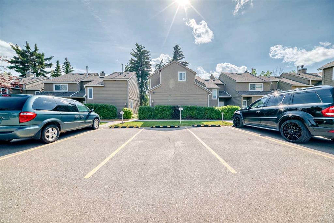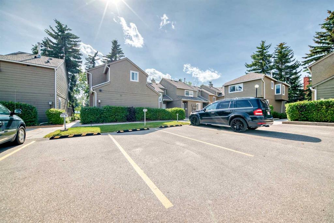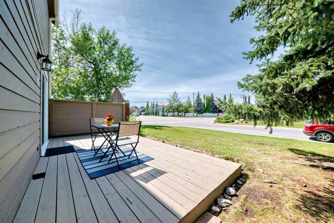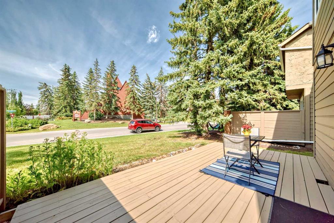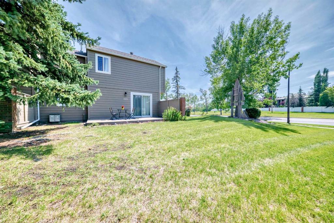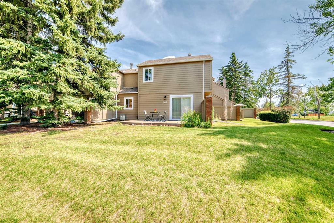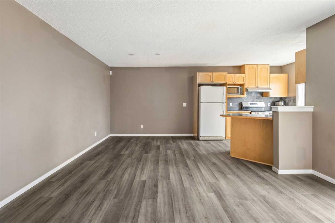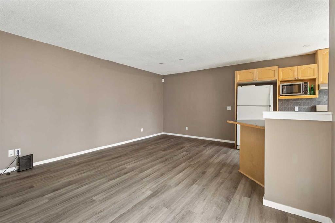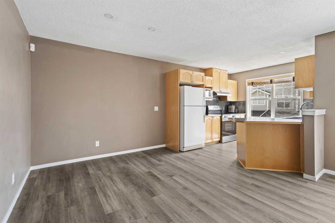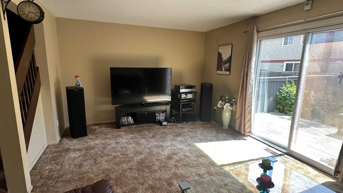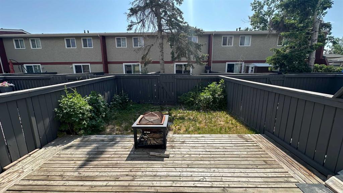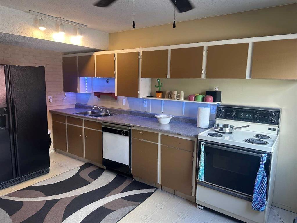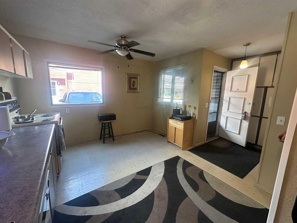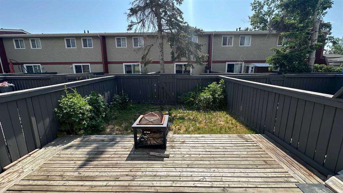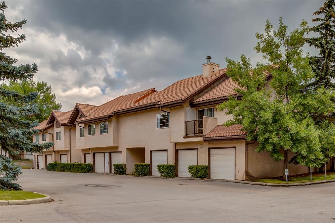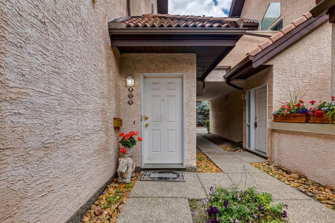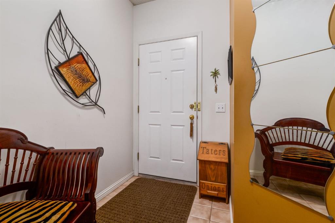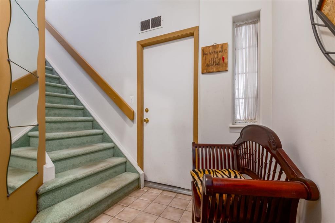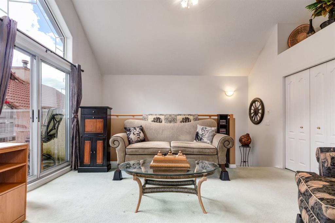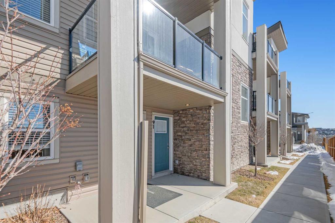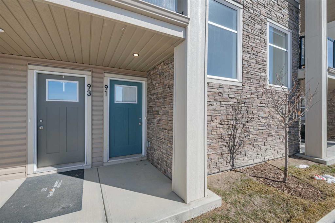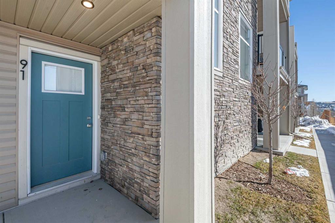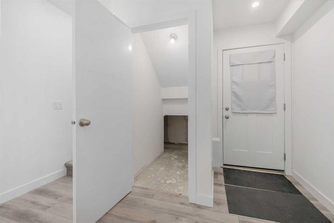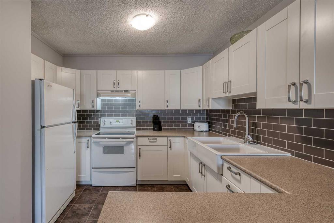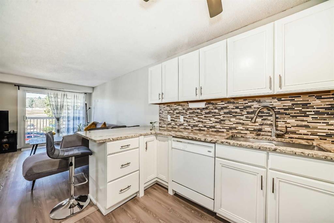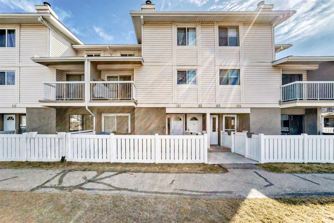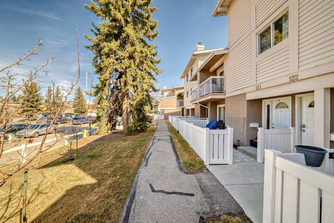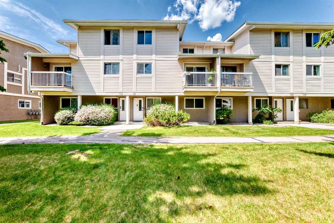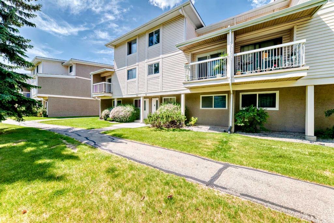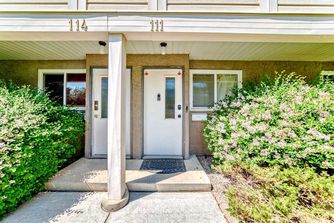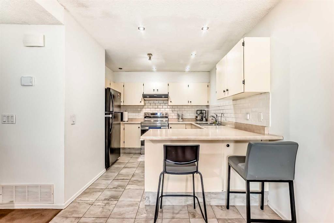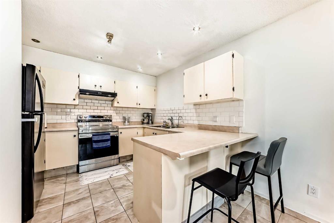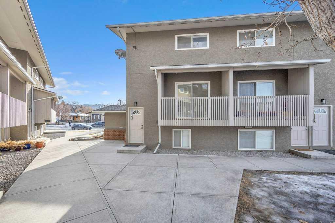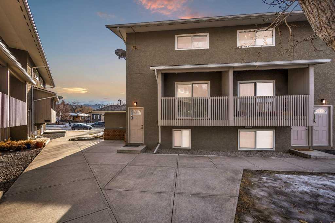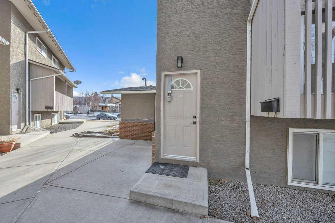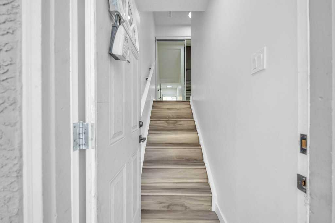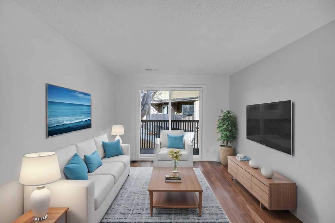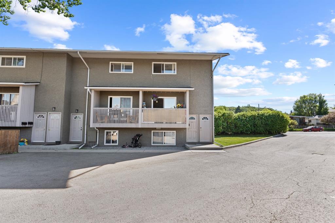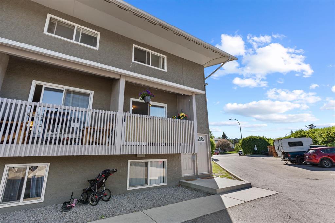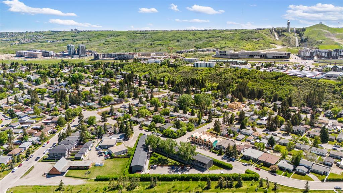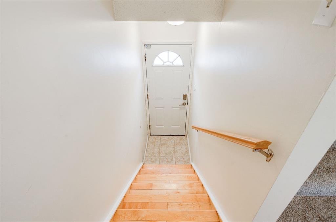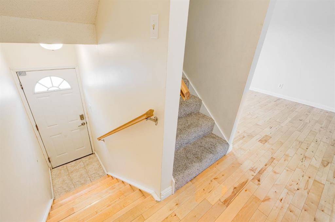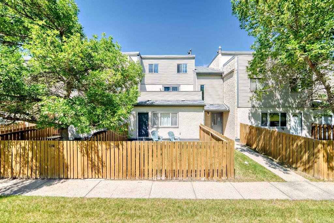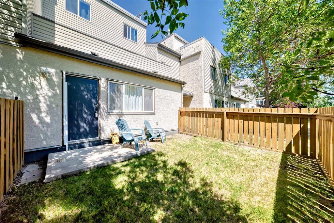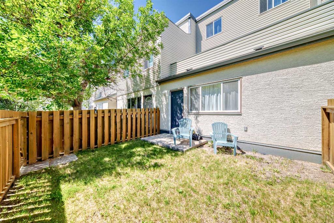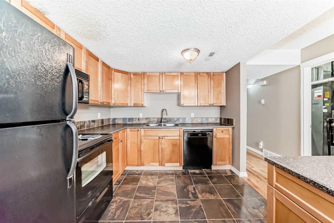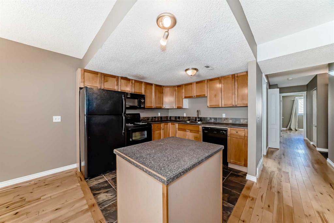205, 829 Coach Bluff Crescent SW
Calgary T3H 1B1
MLS® Number: A2241403
$ 339,000
2
BEDROOMS
1 + 0
BATHROOMS
961
SQUARE FEET
1977
YEAR BUILT
GREAT TOWNHOME in the ESTABLISHED COMMUNITY of Coach Hill - get out of RENTING or APARTMENT LIVING for a GOOD PRICE!!! This CUTE unit has EVERYTHING you might NEED w/over 884 sq ft of DEVELOPED living space, ATTRACTIVE landscaping on the common area lot, Welcoming ENTRANCE w/front Closet, LAMINATE flooring, Living room w/CORNER fireplace, BUILT-IN unit, access to the SPACIOUS back patio + green area, adjoining Dining room, Kitchen w/MATCHING appliances, windows over the SINK, + ATTRACTIVE cabinetry, Upstairs w/large MASTER Bedroom, 2nd Bedroom, 4 pc Bath, + LINEN Closet. Basement could use YOUR finishing touches, + also features CONVENIENT In-Suite LAUNDRY. ENJOYABLE back yard space will be GREAT for APPRECIATING the SUNSETS! EASY ACCESS to Bow Trail to get to DOWNTOWN or OUT OF TOWN quickly, + the FUTURE RINGROAD will mean that you can get anywhere you want, FAST! DON'T DELAY, book your SHOWING TODAY!
| COMMUNITY | Coach Hill |
| PROPERTY TYPE | Row/Townhouse |
| BUILDING TYPE | Other |
| STYLE | 2 Storey |
| YEAR BUILT | 1977 |
| SQUARE FOOTAGE | 961 |
| BEDROOMS | 2 |
| BATHROOMS | 1.00 |
| BASEMENT | Full, Unfinished |
| AMENITIES | |
| APPLIANCES | Dishwasher, Dryer, Electric Cooktop, Microwave Hood Fan, Refrigerator, Washer/Dryer, Window Coverings |
| COOLING | None |
| FIREPLACE | Gas |
| FLOORING | Carpet, Ceramic Tile, Laminate |
| HEATING | Central, Floor Furnace, Natural Gas |
| LAUNDRY | In Basement |
| LOT FEATURES | Back Yard, Garden, Gentle Sloping, Landscaped, Lawn, Low Maintenance Landscape, Street Lighting, Treed |
| PARKING | Stall |
| RESTRICTIONS | None Known |
| ROOF | Asphalt |
| TITLE | Fee Simple |
| BROKER | RE/MAX House of Real Estate |
| ROOMS | DIMENSIONS (m) | LEVEL |
|---|---|---|
| Living Room | 10`11" x 14`3" | Main |
| Dining Room | 8`0" x 14`3" | Main |
| Kitchen | 8`5" x 7`3" | Main |
| Pantry | 2`6" x 1`11" | Main |
| Entrance | 4`6" x 5`2" | Main |
| Bedroom - Primary | 11`8" x 12`8" | Second |
| Bedroom | 8`11" x 11`0" | Second |
| 4pc Bathroom | 4`11" x 11`4" | Second |

