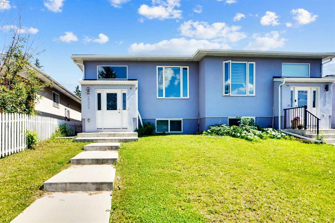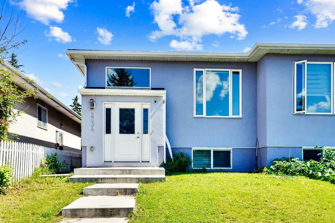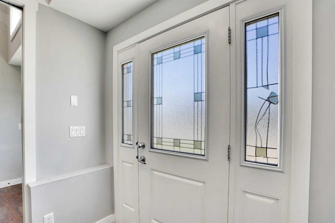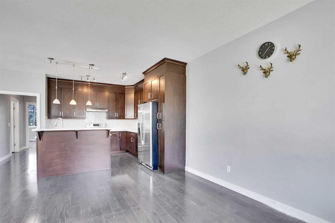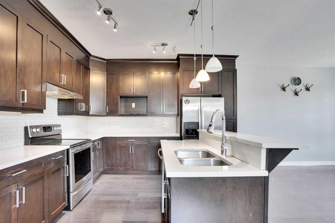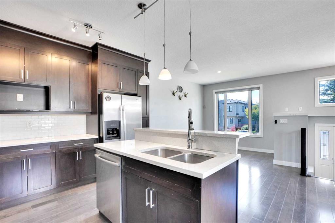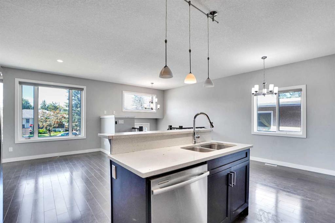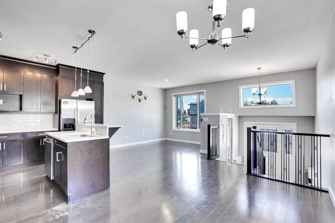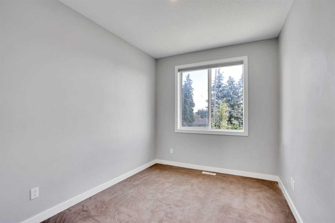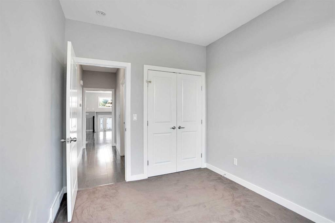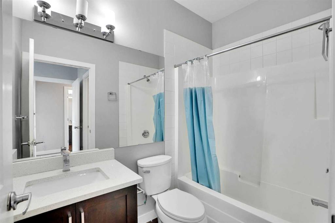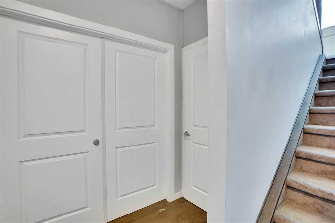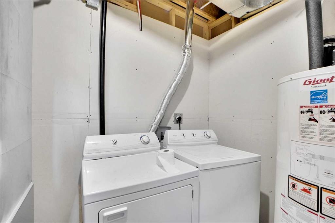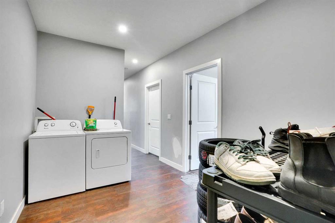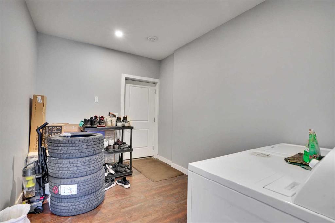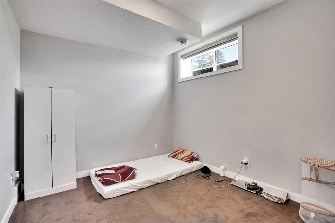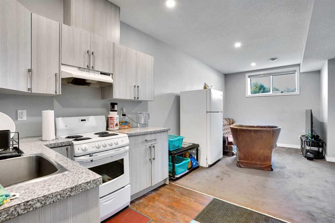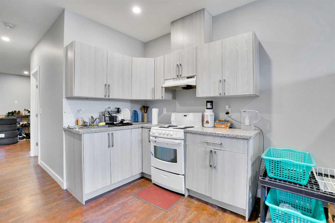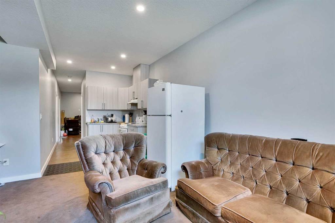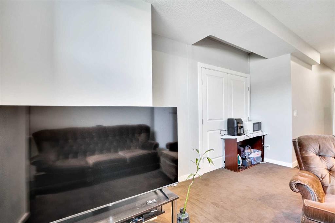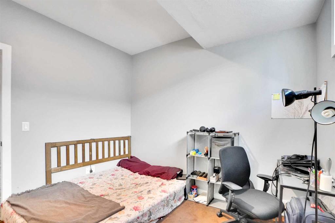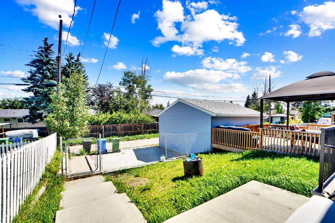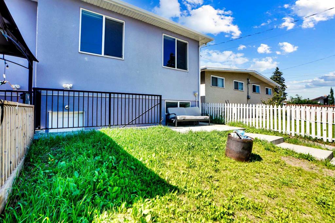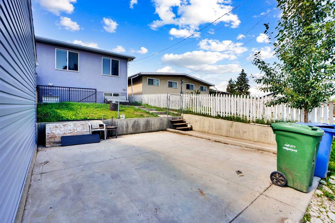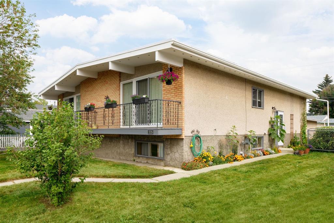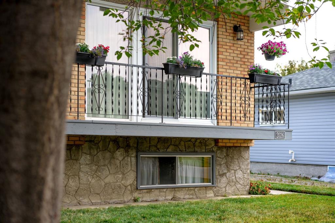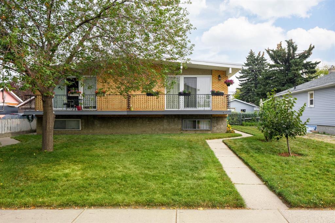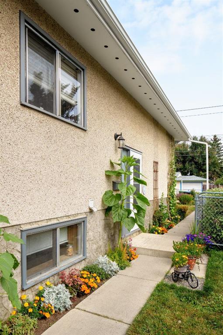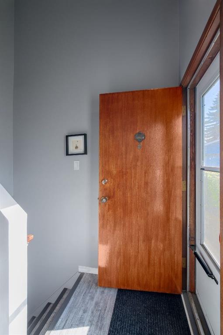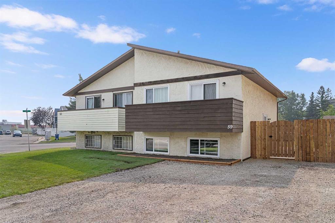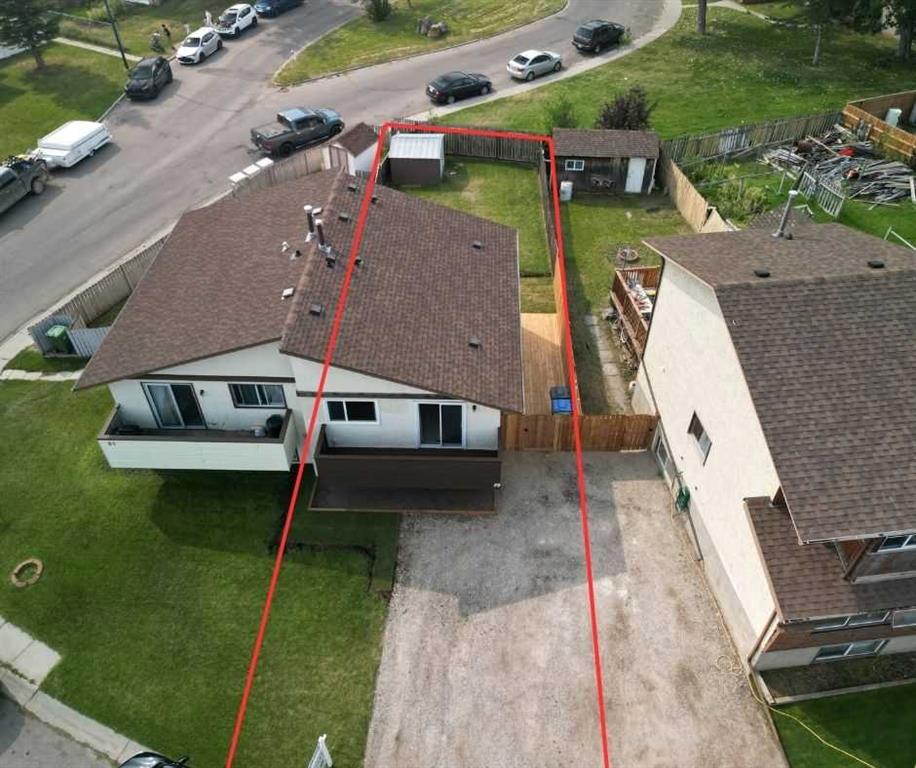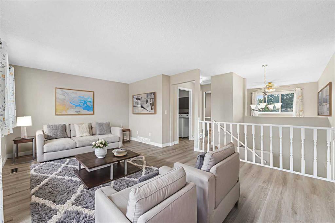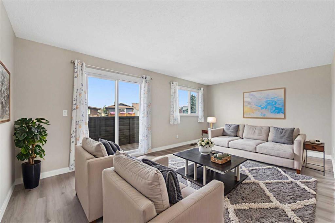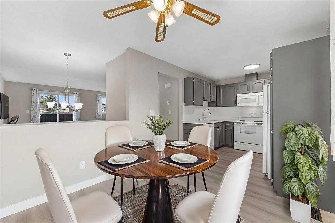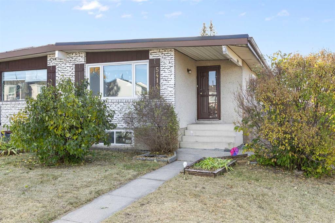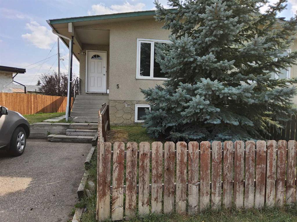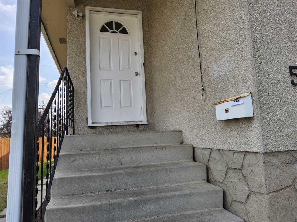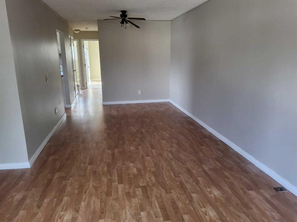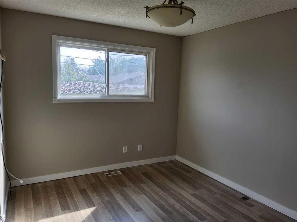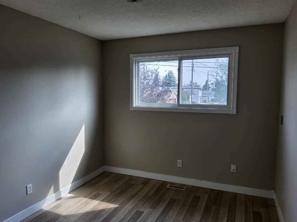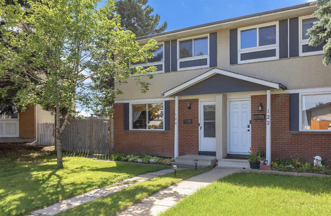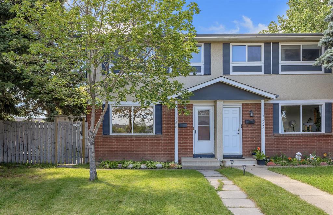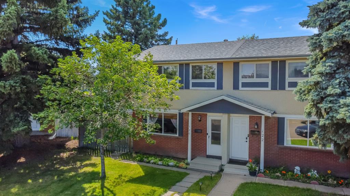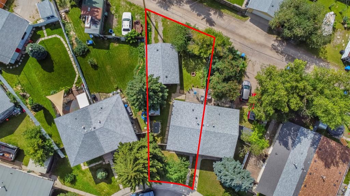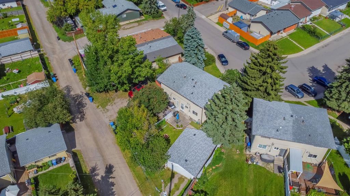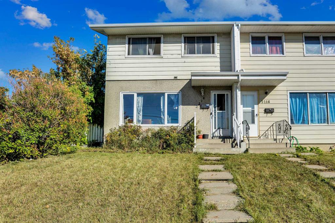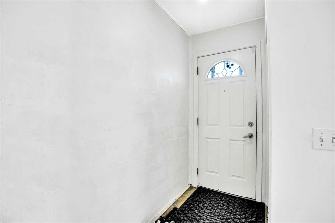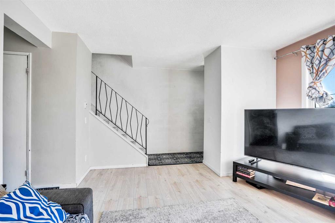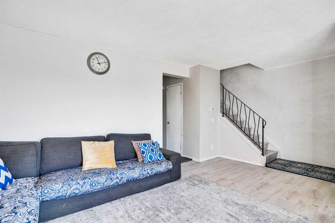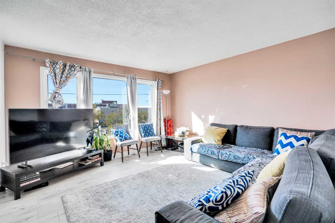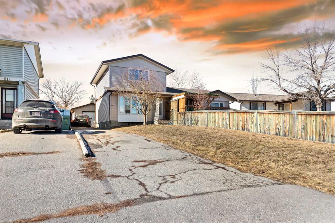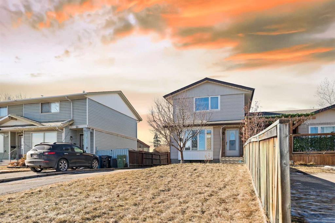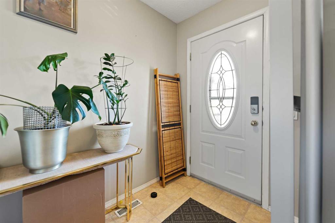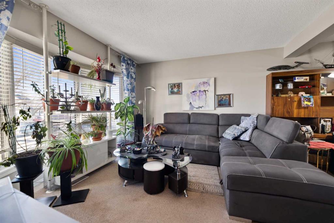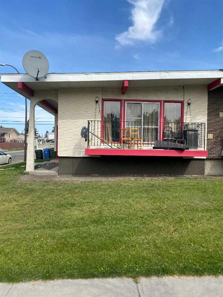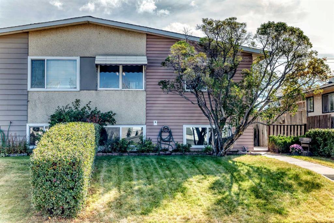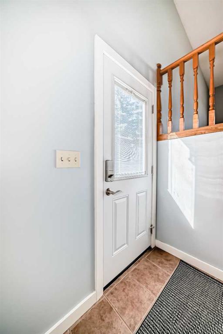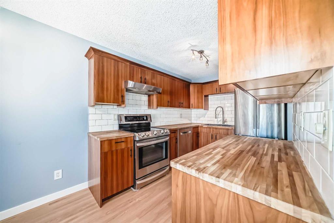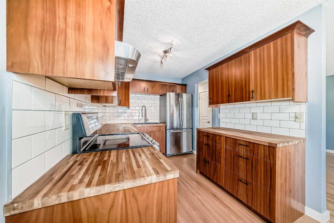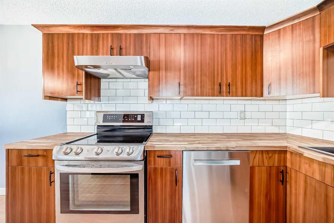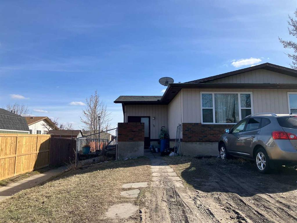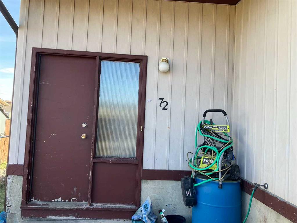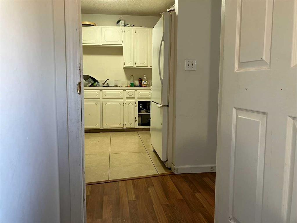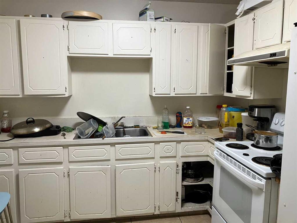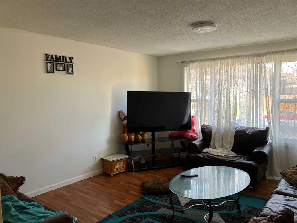2034 44 Street SE
Calgary T2B1J1
MLS® Number: A2249316
$ 438,888
4
BEDROOMS
3 + 0
BATHROOMS
2016
YEAR BUILT
Welcome to this beautifully finished semi-detached bungalow in Forest Lawn. The main floor offers 979 sq ft with 2 bedrooms, 2 full bathrooms including a 4-pc ensuite, a bright living and dining area, and a modern kitchen with quartz countertops. The lower level features a separate 2-bedroom basement illegally suited with its own kitchen, living room, full bath, and laundry. Additional highlights include rear lane access with a 2-stall parking pad, fenced yard, and west-facing front exposure. Convenient location close to schools, shopping, and transit. Ideal for investors or families looking for a mortgage helper. Don't miss out, book your showing today! **Seller is unaware of permits for the illegal basement suite**
| COMMUNITY | Forest Lawn |
| PROPERTY TYPE | Semi Detached (Half Duplex) |
| BUILDING TYPE | Duplex |
| STYLE | Side by Side, Bi-Level |
| YEAR BUILT | 2016 |
| SQUARE FOOTAGE | 979 |
| BEDROOMS | 4 |
| BATHROOMS | 3.00 |
| BASEMENT | Full |
| AMENITIES | |
| APPLIANCES | Dishwasher, Dryer, Electric Range, Range Hood, Refrigerator, Washer |
| COOLING | None |
| FIREPLACE | N/A |
| FLOORING | Carpet, Hardwood |
| HEATING | Forced Air, Natural Gas |
| LAUNDRY | In Unit |
| LOT FEATURES | Back Lane, City Lot, Front Yard, Interior Lot, Landscaped, Lawn, Rectangular Lot, Sloped, Street Lighting |
| PARKING | Parking Pad |
| RESTRICTIONS | None Known |
| ROOF | Asphalt Shingle |
| TITLE | Fee Simple |
| BROKER | Royal LePage METRO |
| ROOMS | DIMENSIONS (m) | LEVEL |
|---|---|---|
| 4pc Bathroom | 4`11" x 7`10" | Basement |
| Bedroom | 10`3" x 9`9" | Basement |
| Bedroom | 10`3" x 9`8" | Basement |
| Kitchen | 8`7" x 7`9" | Basement |
| Laundry | 8`8" x 12`9" | Basement |
| Game Room | 11`7" x 14`2" | Basement |
| Storage | 9`3" x 9`4" | Basement |
| Storage | 3`5" x 3`1" | Basement |
| Furnace/Utility Room | 10`6" x 6`2" | Basement |
| 4pc Bathroom | 4`11" x 8`0" | Main |
| 4pc Ensuite bath | 4`11" x 7`10" | Main |
| Bedroom | 9`0" x 11`6" | Main |
| Dining Room | 9`4" x 15`4" | Main |
| Foyer | 6`11" x 5`6" | Main |
| Kitchen | 10`10" x 12`2" | Main |
| Living Room | 11`10" x 12`4" | Main |
| Bedroom - Primary | 10`10" x 15`1" | Main |
| Walk-In Closet | 5`6" x 4`3" | Main |

