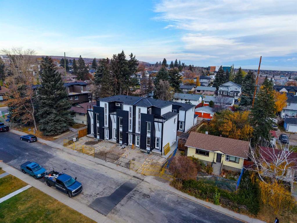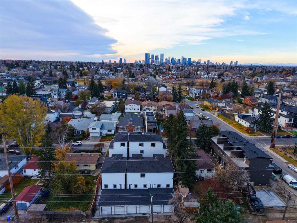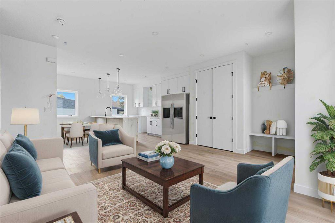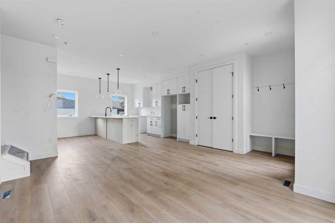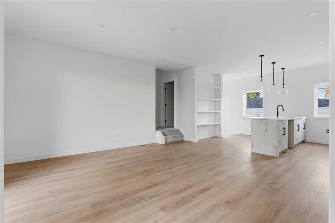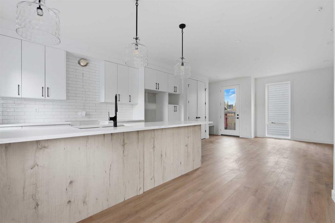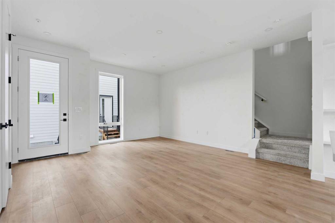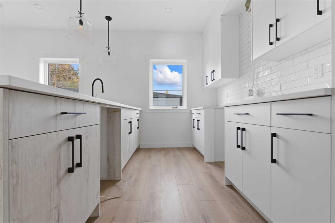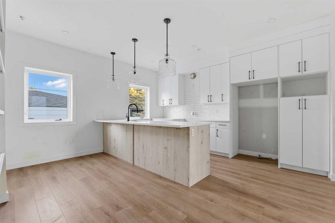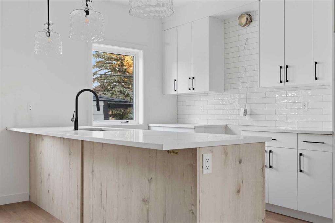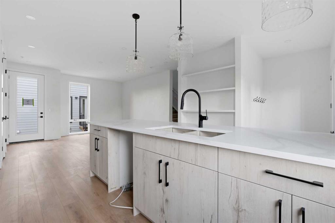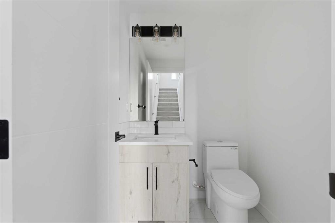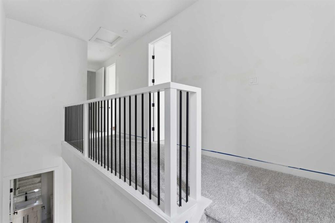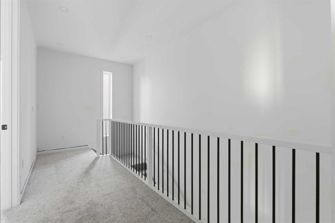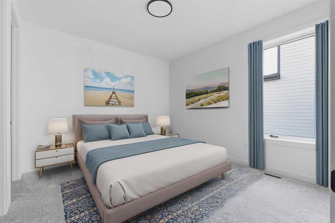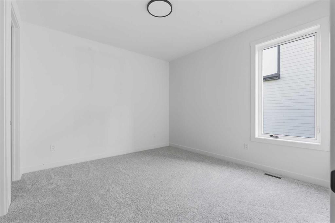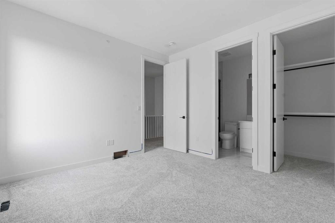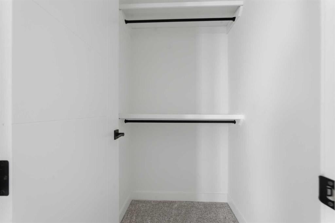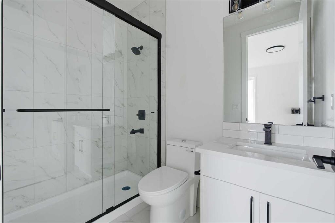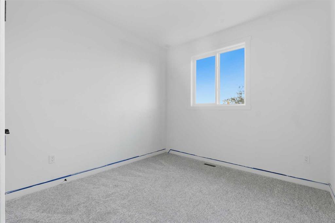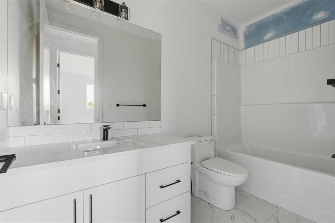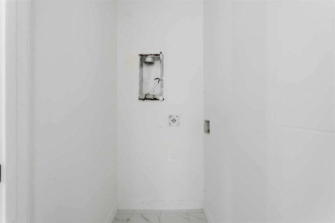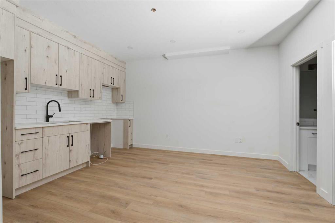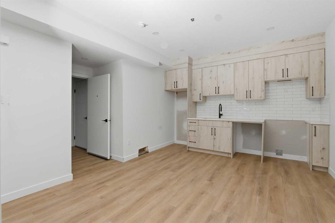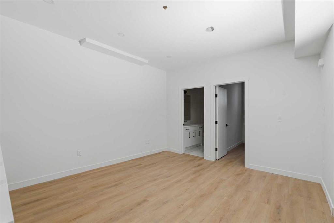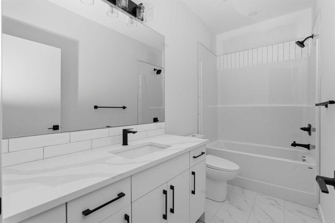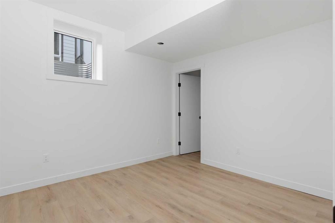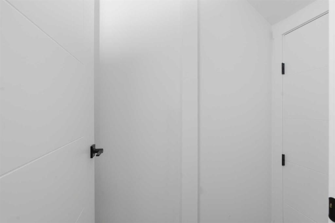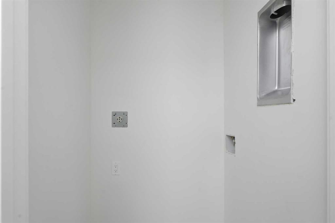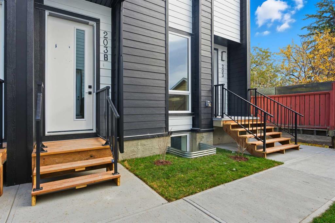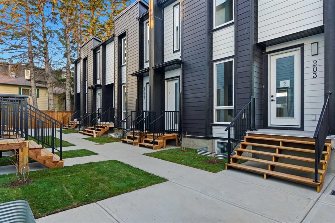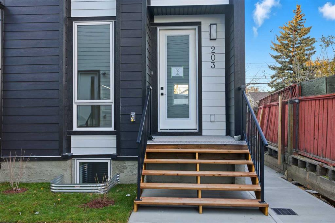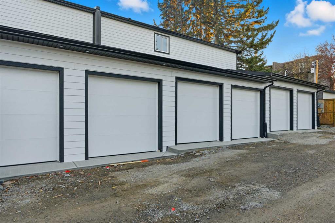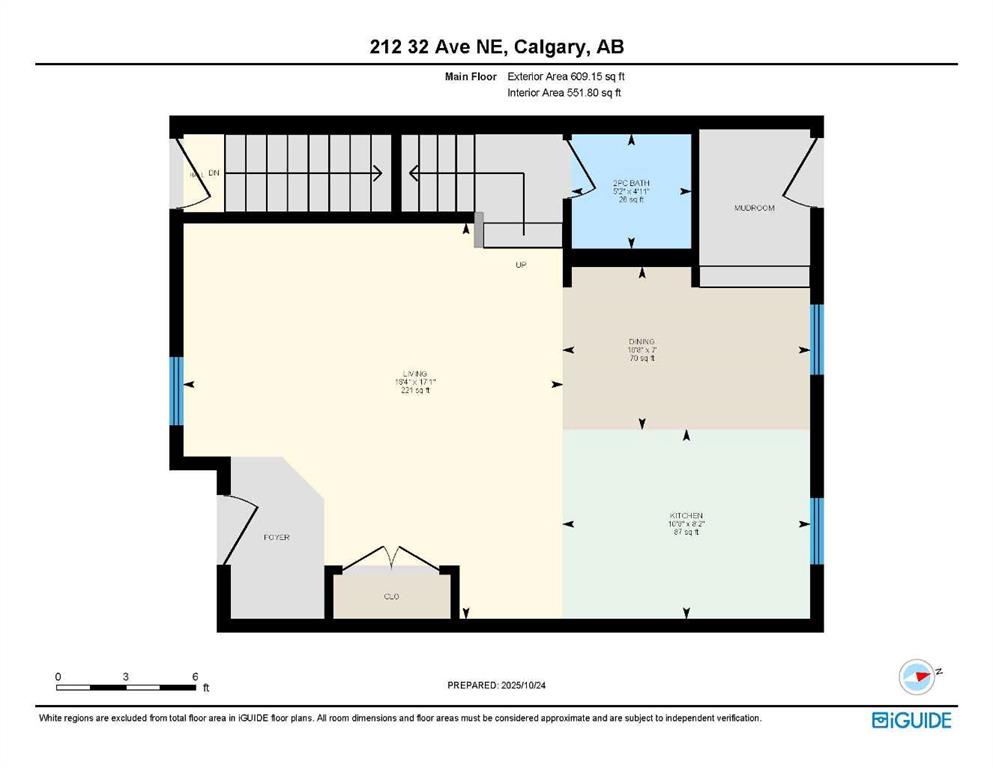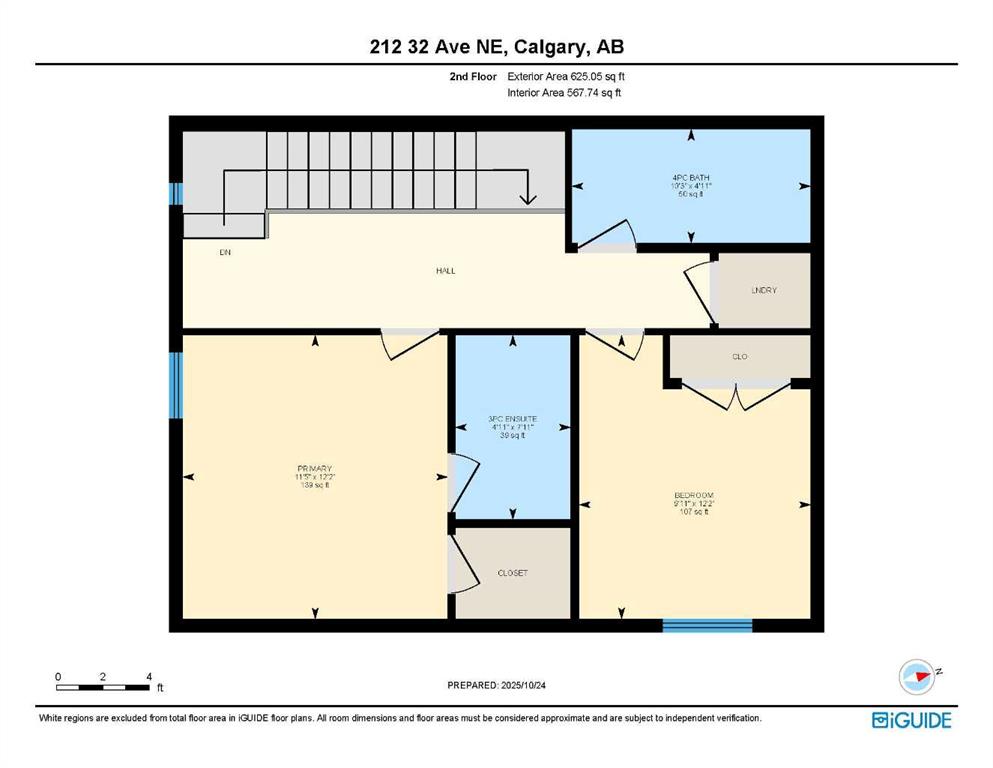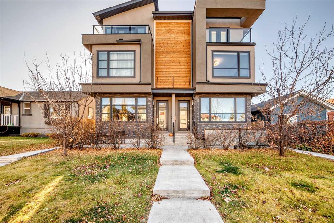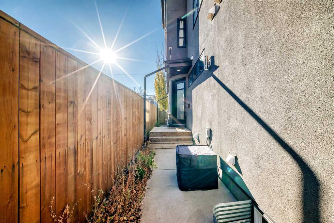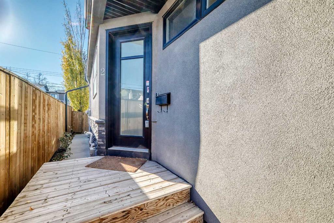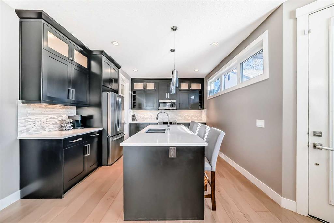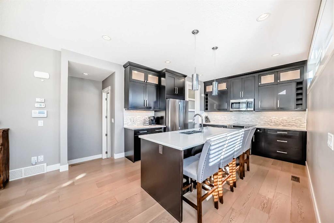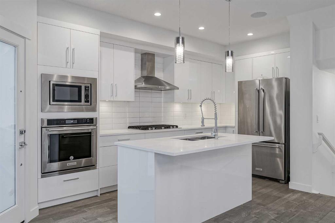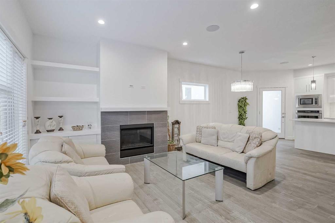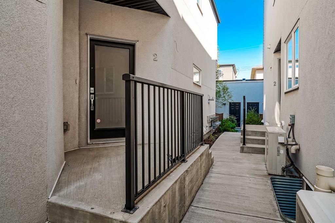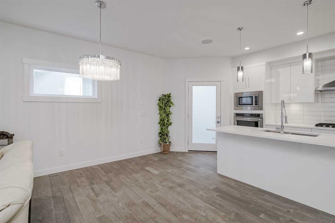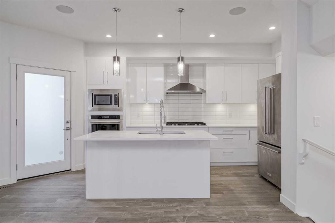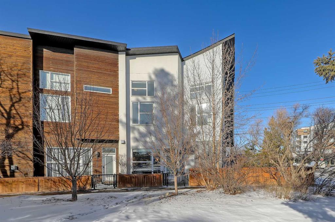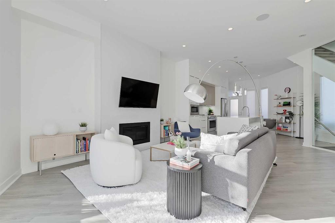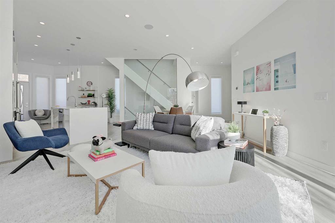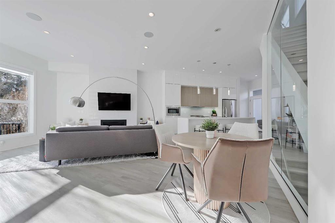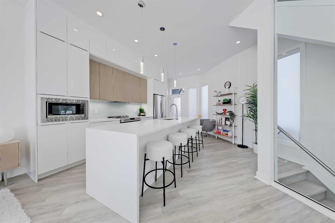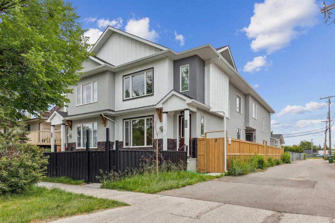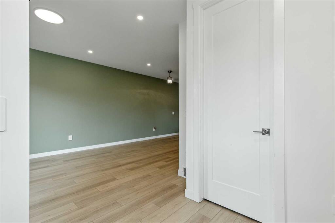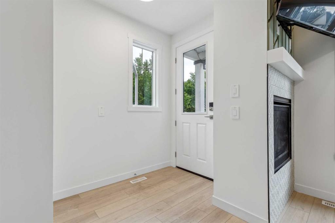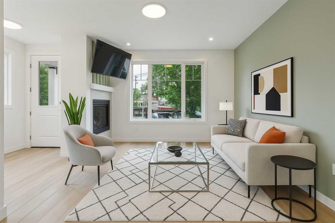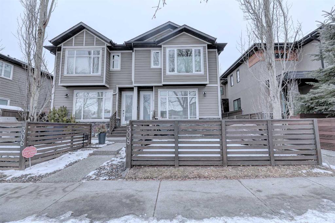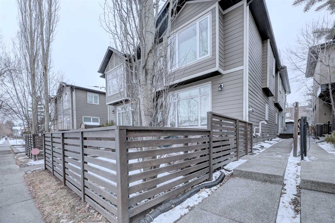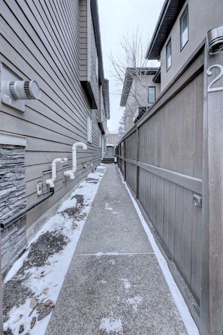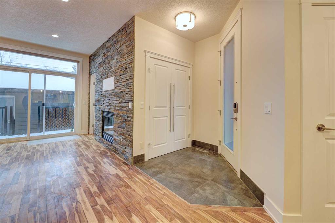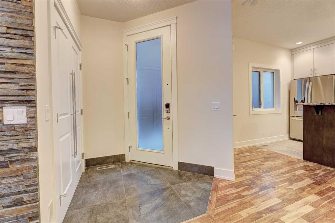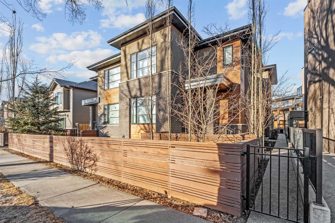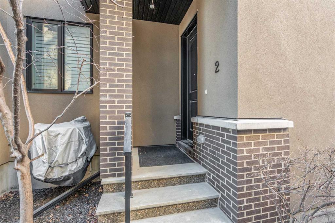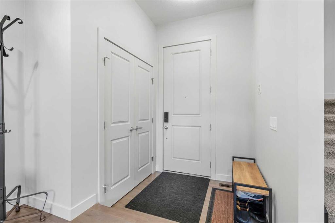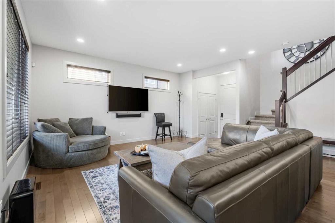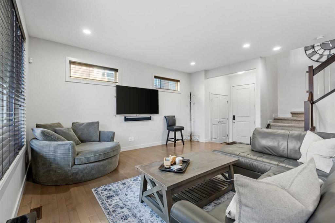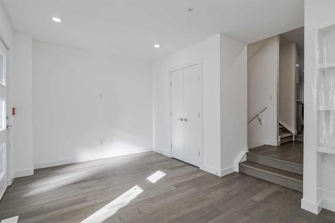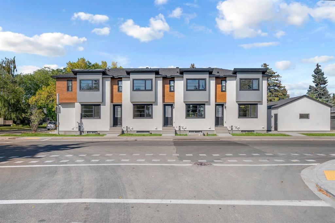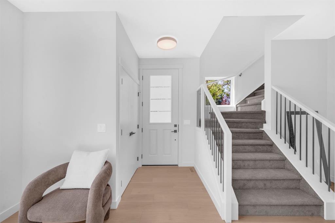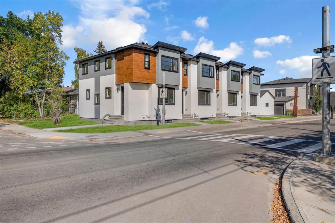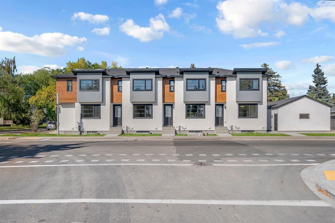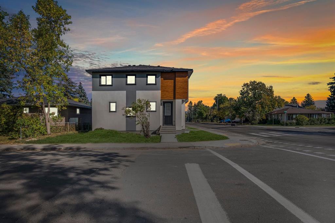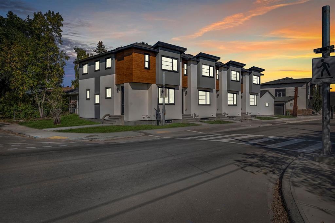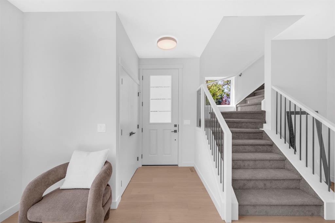203, 212 32 Avenue NE
Calgary T2E 2G7
MLS® Number: A2266477
$ 699,000
3
BEDROOMS
3 + 1
BATHROOMS
2025
YEAR BUILT
BRAND NEW CONSTRUCTION | END UNIT | LEGAL SUITE | DESIGNER FINISHES | DETACHED GARAGE | CENTRAL LOCATION! Experience elevated urban living with the versatility of a LEGAL SUITE in this brand-new end-unit townhouse located in highly sought-after Highland Park. Ideal for homeowners seeking extra income, extended family flexibility or future investment potential, this thoughtfully designed home blends function, style and sophistication across all 3 levels. Wide plank flooring, oversized windows and designer selected finishes set a bright, modern tone from the moment you step inside. An open-concept main floor connects the living, kitchen and dining spaces seamlessly, perfect for entertaining or relaxed family life. The living room offers clear sightlines for easy conversation, while the chef’s kitchen stands out with full-height cabinetry, timeless subway tile, quartz surfaces and a large peninsula island ideal for gathering. The adjacent dining area flows effortlessly into the main living space and a discreet powder room adds everyday convenience. Retreat at the end of the day to the primary oasis on the upper level and feel spoiled daily thanks to the walk-in closet and sleek and modern ensuite. The second bedroom is spacious and bright with easy access to the 4-piece bathroom. Conveniently, laundry is also location on this level. The fully developed lower level extends the home’s versatility with a self-contained LEGAL SUITE featuring a private entrance, modern kitchen, comfortable living area, large bedroom, full bathroom, and its own laundry facilities creating an exceptional setup for generating rental income or accommodating guests in style. Outside, a charming front courtyard adds curb appeal and a detached single garage ensures secure parking. Perfectly positioned near Confederation Park, local schools, playgrounds, transit and shopping, this home delivers outstanding walkability and lifestyle convenience. With easy access to downtown, Nose Hill Park and regional bike pathways, Highland Park continues to attract professionals, families, and investors looking for a connected community and modern living with income potential.
| COMMUNITY | Highland Park |
| PROPERTY TYPE | Row/Townhouse |
| BUILDING TYPE | Five Plus |
| STYLE | 2 Storey |
| YEAR BUILT | 2025 |
| SQUARE FOOTAGE | 1,234 |
| BEDROOMS | 3 |
| BATHROOMS | 4.00 |
| BASEMENT | Full |
| AMENITIES | |
| APPLIANCES | Dishwasher, Electric Stove, Refrigerator, Washer/Dryer |
| COOLING | None |
| FIREPLACE | N/A |
| FLOORING | Carpet, Tile, Vinyl Plank |
| HEATING | Forced Air, Natural Gas |
| LAUNDRY | In Unit, Multiple Locations |
| LOT FEATURES | Back Lane |
| PARKING | Garage Faces Rear, Single Garage Detached |
| RESTRICTIONS | Pet Restrictions or Board approval Required |
| ROOF | Asphalt Shingle |
| TITLE | Fee Simple |
| BROKER | LPT Realty |
| ROOMS | DIMENSIONS (m) | LEVEL |
|---|---|---|
| Living Room | 16`7" x 7`6" | Basement |
| Kitchen | 12`2" x 7`4" | Basement |
| Bedroom | 11`3" x 10`6" | Basement |
| 4pc Bathroom | 4`11" x 10`6" | Basement |
| Furnace/Utility Room | 7`8" x 6`11" | Basement |
| Living Room | 17`1" x 16`4" | Main |
| Kitchen | 8`2" x 10`8" | Main |
| Dining Room | 7`0" x 10`8" | Main |
| 2pc Bathroom | 4`11" x 5`2" | Main |
| Bedroom - Primary | 12`2" x 11`5" | Upper |
| Bedroom | 12`2" x 11`5" | Upper |
| 3pc Ensuite bath | 7`11" x 4`11" | Upper |
| 4pc Bathroom | 4`11" x 10`3" | Upper |

