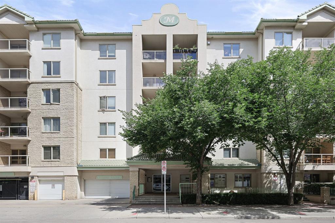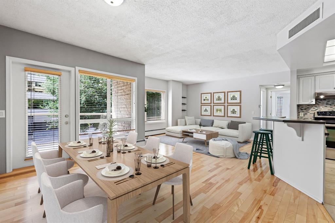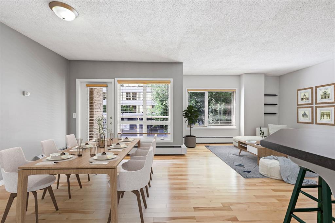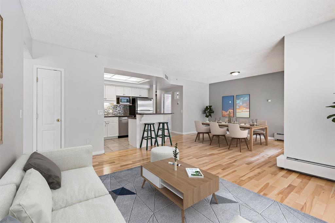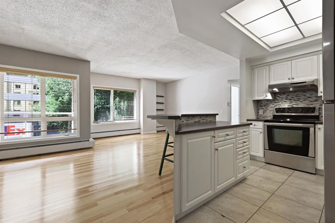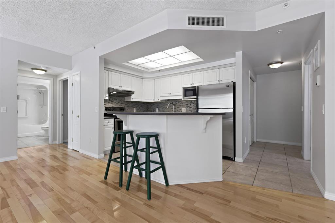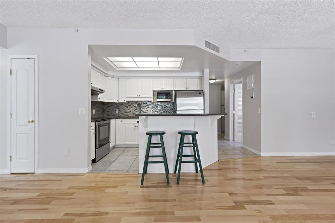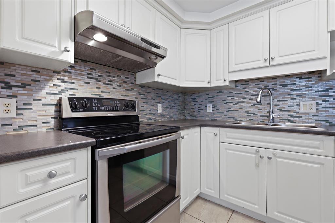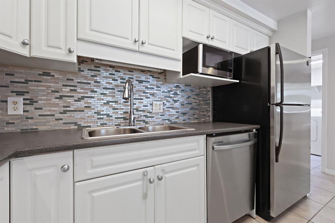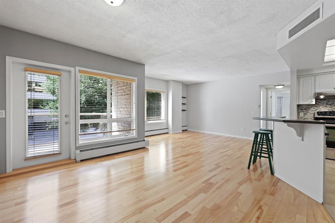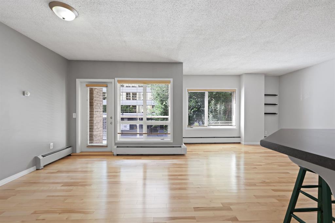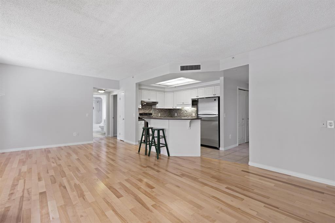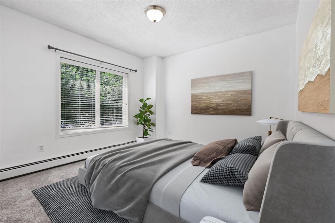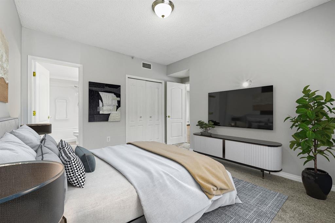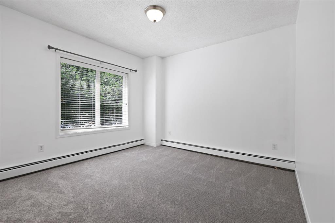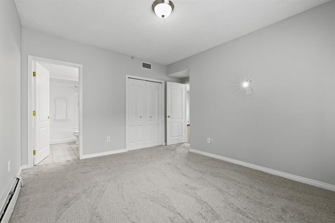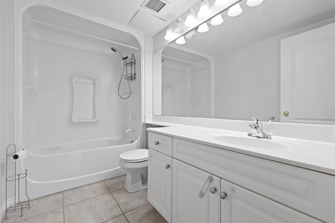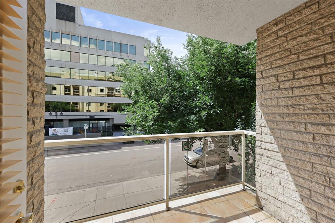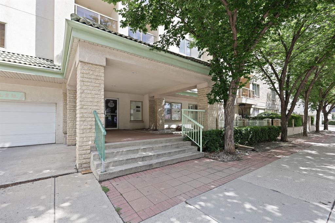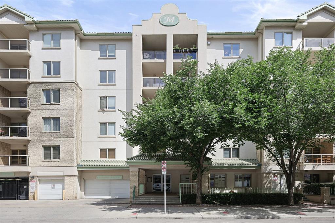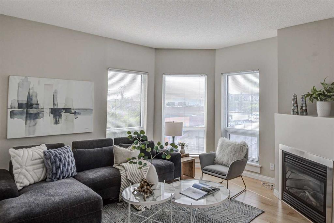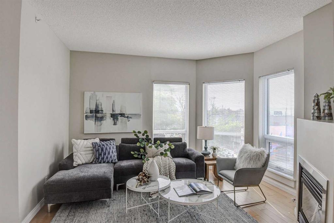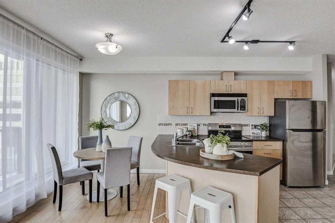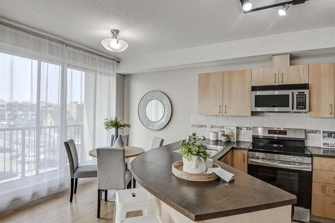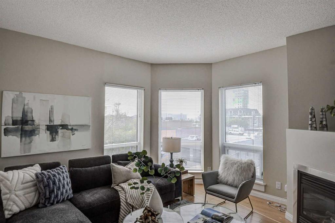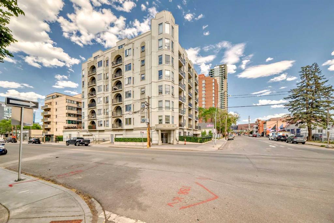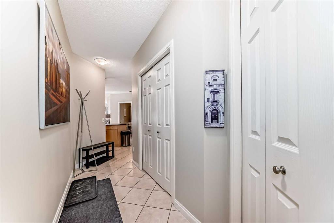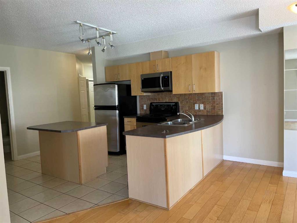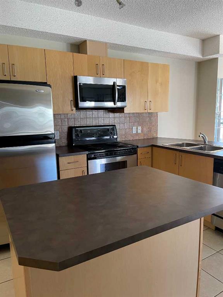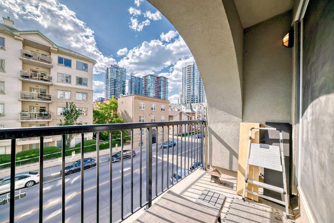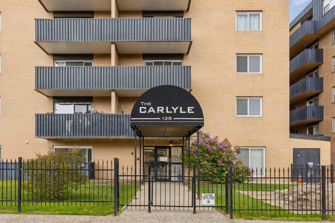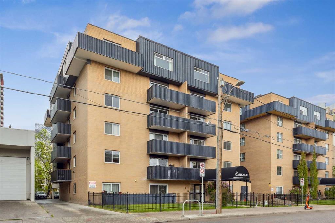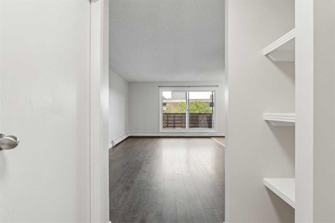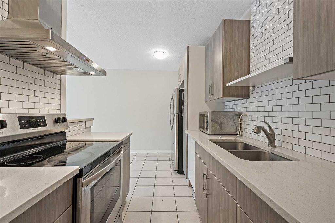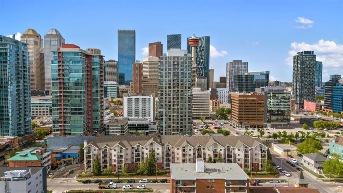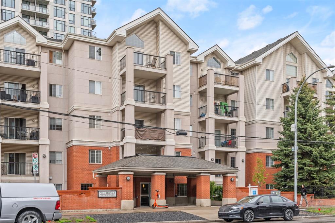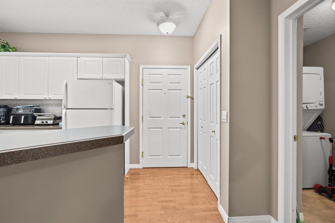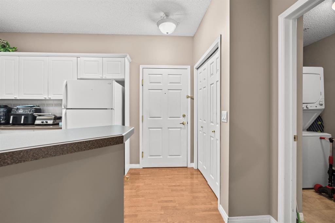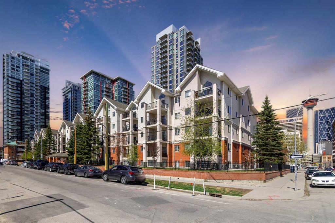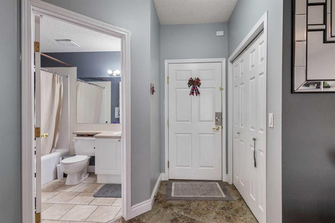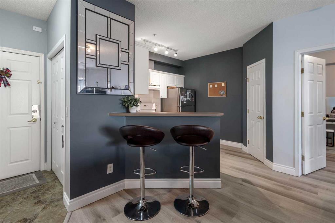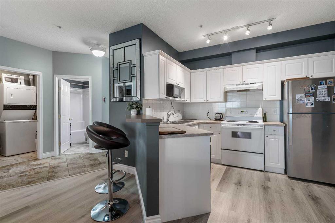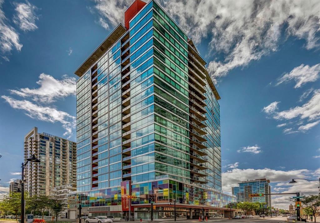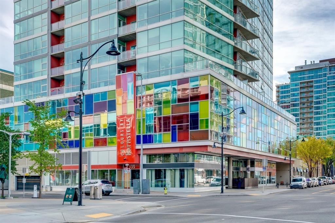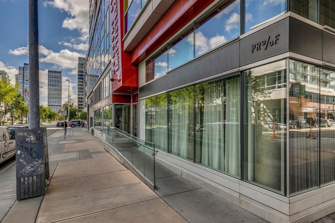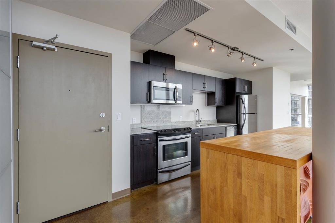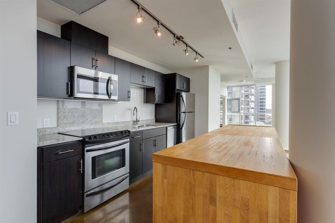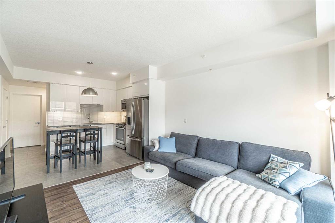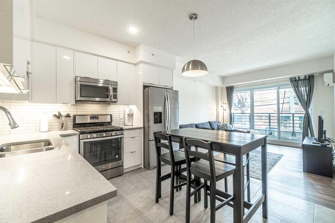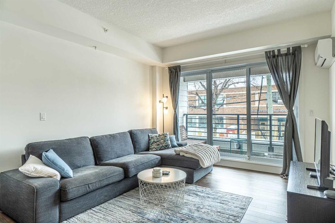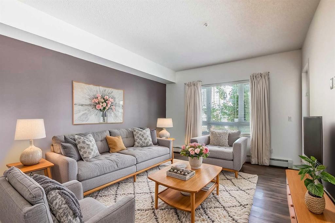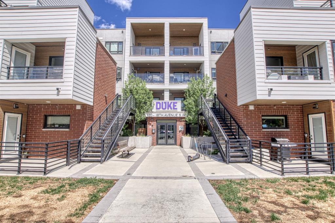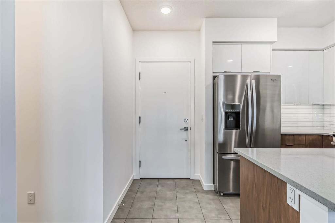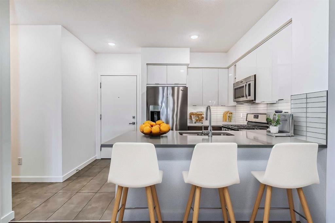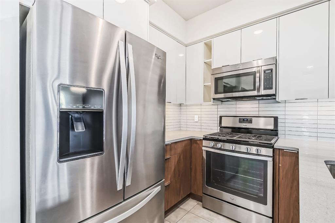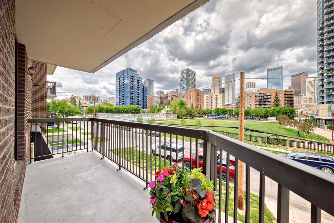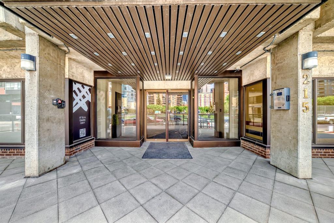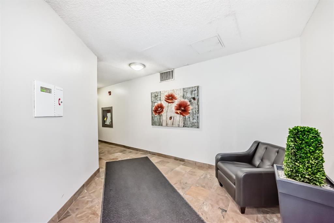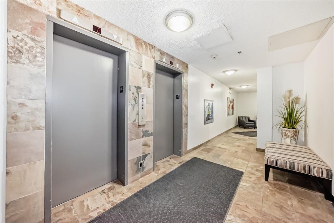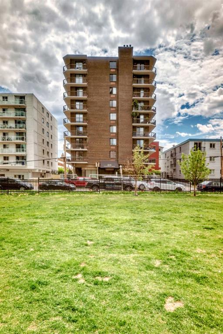203, 114 15 Avenue SW
Calgary T2G1G2
MLS® Number: A2240882
$ 325,000
2
BEDROOMS
2 + 0
BATHROOMS
1,045
SQUARE FEET
2000
YEAR BUILT
This thoughtfully designed south-facing condo in the heart of Calgary’s Beltline offers 1,044 sq. ft. of functional living space, featuring 2 bedrooms, 2 full 4-piece bathrooms, in-suite laundry, titled underground parking, and a large storage locker in the parkade—a rare find at this price point in such a desirable location. Step inside to a spacious entryway with a double coat closet and an oversized laundry/storage room, ideal for keeping organized. The open-concept layout flows effortlessly from the well-appointed kitchen with breakfast bar to the dining area and expansive living room—perfect for entertaining or relaxing. Enjoy all-day sunlight from your private south-facing balcony, a great spot for your morning coffee or evening wind-down. The primary bedroom is generously sized and includes a 4-piece ensuite, while the second bedroom is conveniently located next to another full 4-piece bathroom—ideal for guests, roommates, or a home office. Additional perks include titled underground parking, a dedicated storage locker, and a well-managed building just steps from the LRT, Stampede Grounds, and Victoria Park. Freshly painted and move-in ready, this home offers a bright, spacious layout, ample storage, and unbeatable access to downtown amenities, parks, dining, and transit. Perfect for first-time buyers, professionals, or investors seeking low-maintenance, inner-city living in one of Calgary’s most vibrant communities.
| COMMUNITY | Beltline |
| PROPERTY TYPE | Apartment |
| BUILDING TYPE | High Rise (5+ stories) |
| STYLE | Single Level Unit |
| YEAR BUILT | 2000 |
| SQUARE FOOTAGE | 1,045 |
| BEDROOMS | 2 |
| BATHROOMS | 2.00 |
| BASEMENT | |
| AMENITIES | |
| APPLIANCES | Built-In Electric Range, Built-In Freezer, Dishwasher, Dryer, ENERGY STAR Qualified Dishwasher, Microwave, Range Hood, Window Coverings |
| COOLING | Central Air |
| FIREPLACE | N/A |
| FLOORING | Carpet, Hardwood, Tile |
| HEATING | Baseboard |
| LAUNDRY | In Unit |
| LOT FEATURES | |
| PARKING | Stall, Underground |
| RESTRICTIONS | None Known, Pet Restrictions or Board approval Required |
| ROOF | |
| TITLE | Fee Simple |
| BROKER | Century 21 Masters |
| ROOMS | DIMENSIONS (m) | LEVEL |
|---|---|---|
| Living Room | 14`3" x 12`10" | Main |
| Eat in Kitchen | 10`10" x 8`9" | Main |
| Dining Room | 13`6" x 10`3" | Main |
| Bedroom - Primary | 13`5" x 11`0" | Main |
| 4pc Ensuite bath | 9`4" x 5`5" | Main |
| Bedroom | 11`6" x 11`1" | Main |
| Foyer | 6`2" x 5`7" | Main |
| Laundry | 5`11" x 5`9" | Main |
| 4pc Bathroom | 9`5" x 5`9" | Main |

