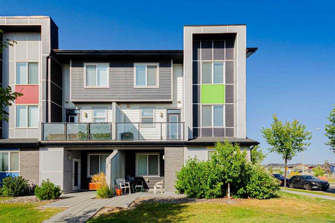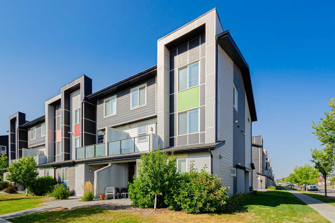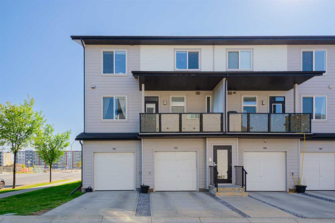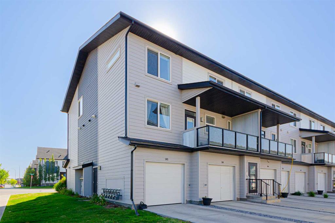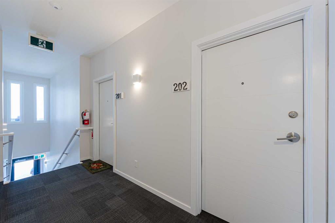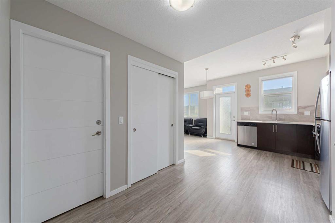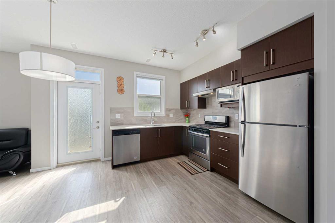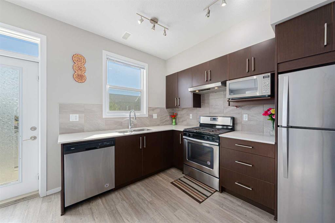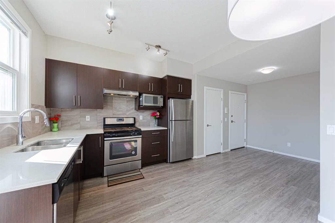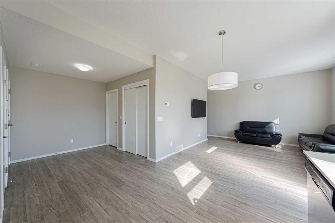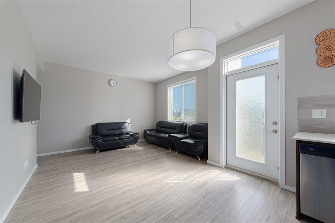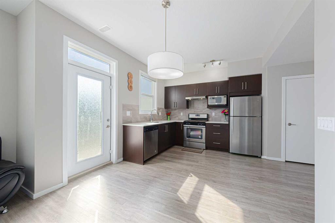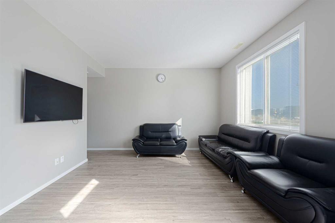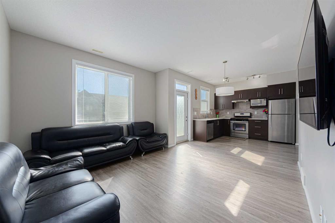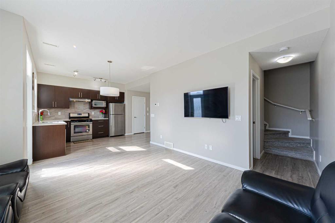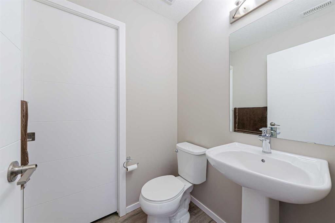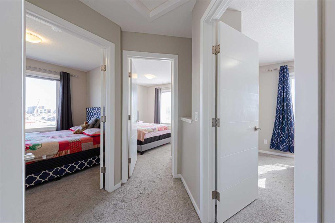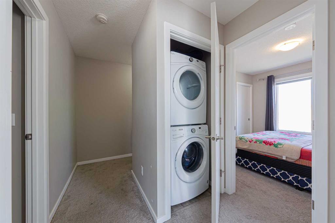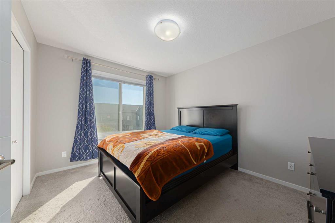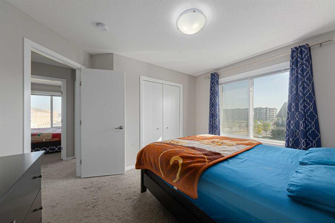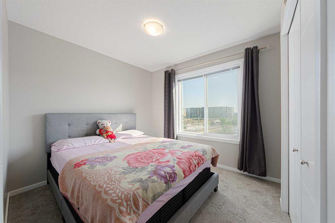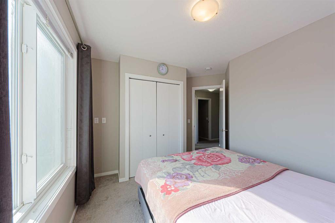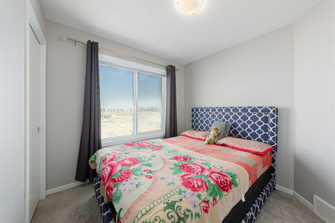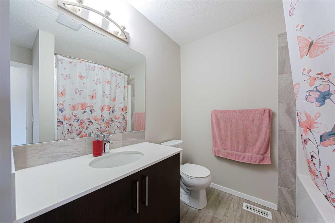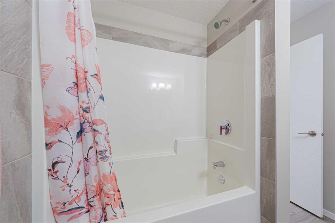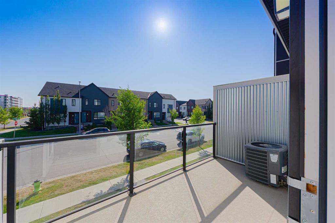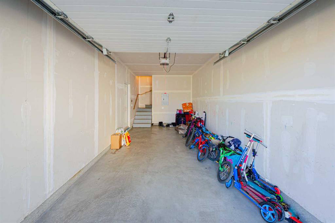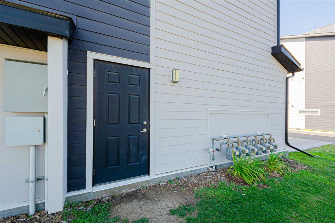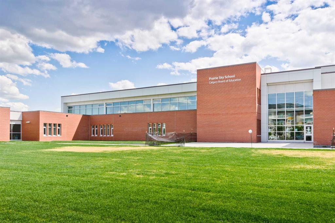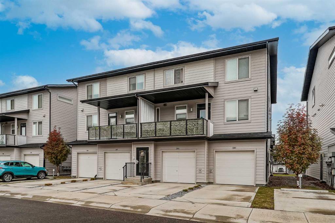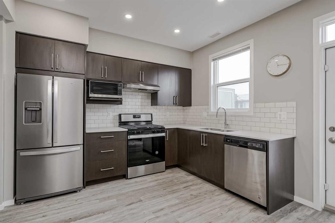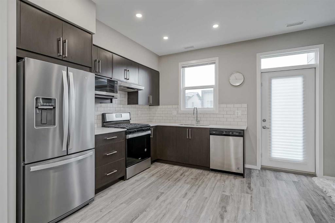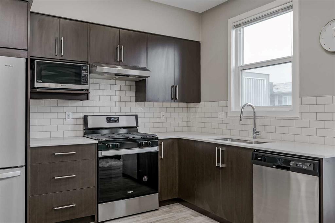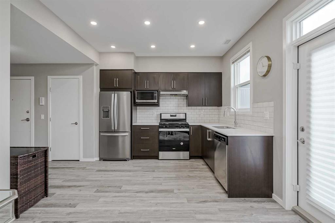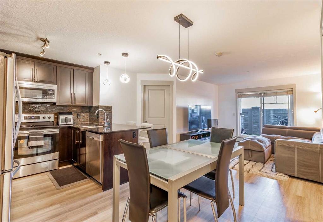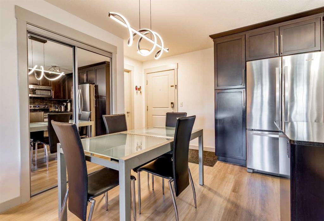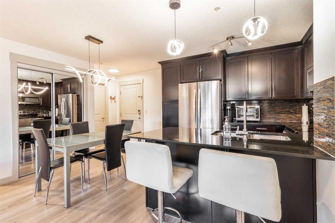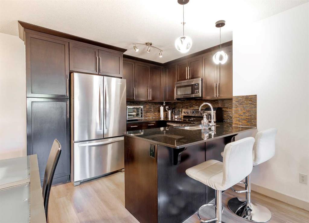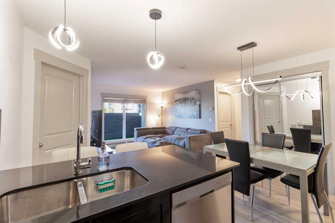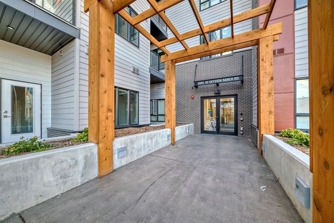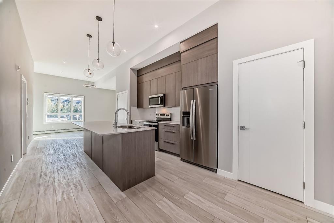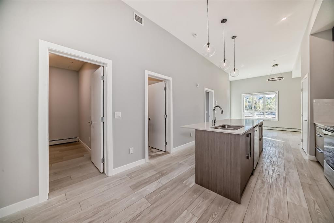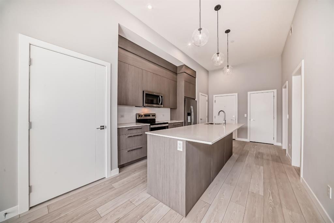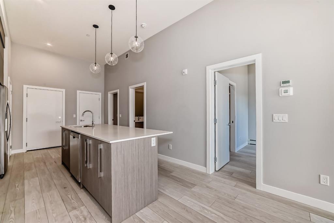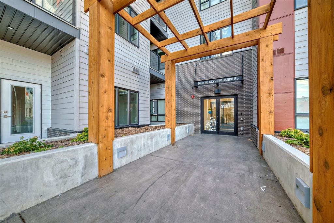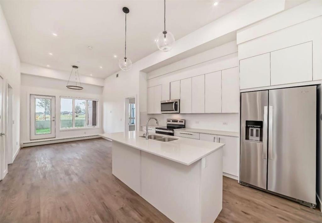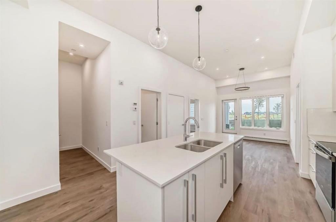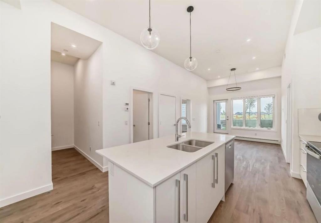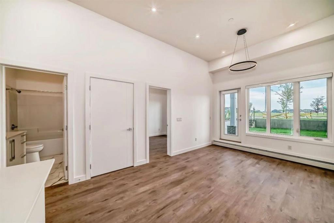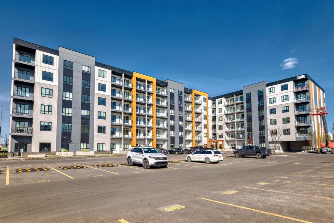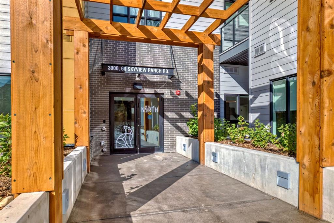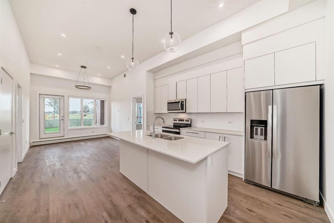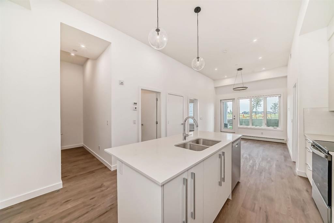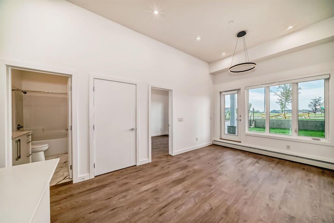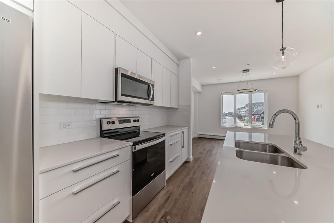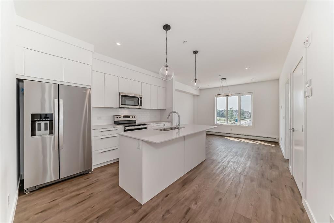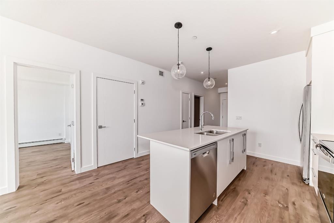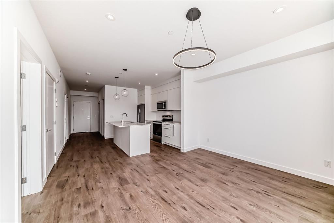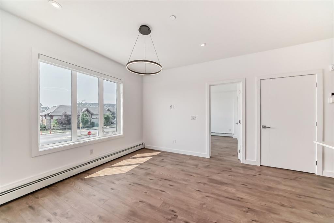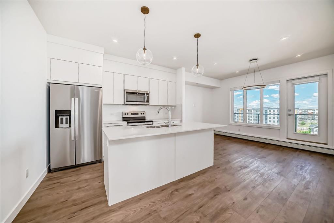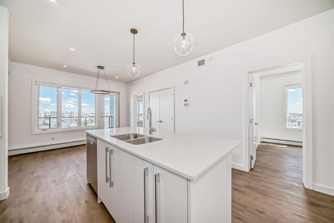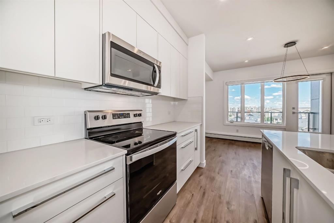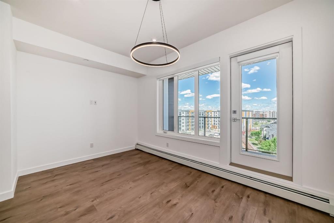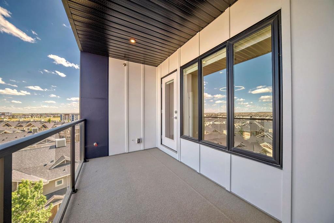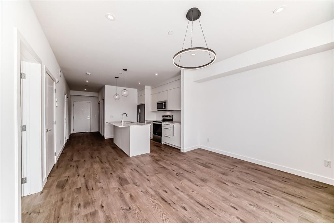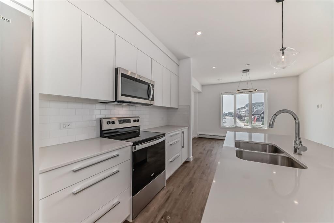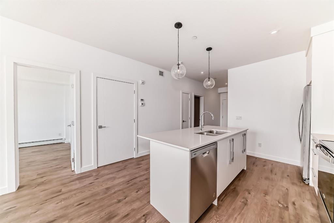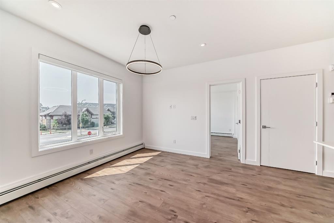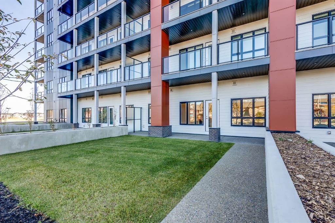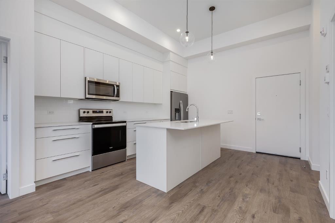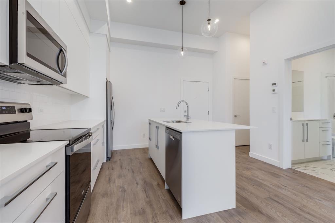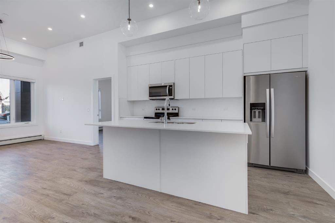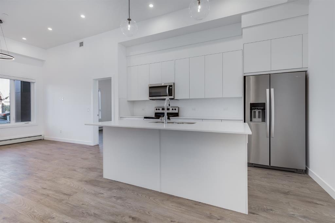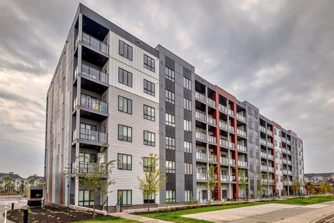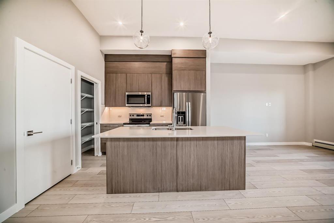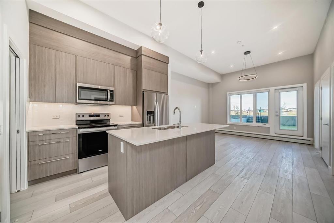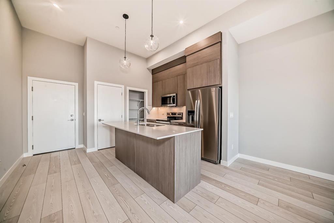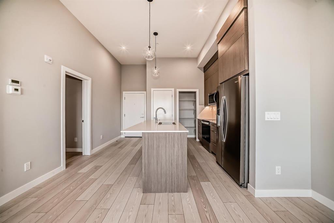202, 515 Redstone Walk NE
Calgary T3N 1M5
MLS® Number: A2258764
$ 348,900
3
BEDROOMS
1 + 1
BATHROOMS
1,113
SQUARE FEET
2019
YEAR BUILT
OPEN HOUSE SUNDAY OCTOBER 5TH 1PM-4PM.Welcome to modern living in the vibrant and fast-growing community of Redstone! Whether you're a first-time buyer, transitioning out of renting, or searching for a smart investment, this beautifully designed and energy-efficient townhouse offers the perfect opportunity. Built in 2019, this stylish three-bedroom, 1.5-bath home offers over 1,100 sq. ft. of functional and thoughtfully laid-out space. Stay comfortable all year round with central air conditioning, and enjoy a layout that suits families, professionals, and roommates alike. Step inside to a spacious entryway that opens into a sleek, modern kitchen featuring quartz countertops, stainless steel appliances, a gas stove, and a walk-in pantry—ideal for cooking enthusiasts. The main floor boasts an open-concept design with a welcoming living room, a designated dining area, and a convenient powder room, making entertaining a breeze.Upstairs, you’ll find three generous bedrooms and a full 4-piece bathroom. The primary bedroom is located close to the secondary rooms—perfect for families with young children or those who value proximity.Enjoy outdoor living on your private, oversized balcony with a built-in gas line—perfect for barbecuing or relaxing on warm summer evenings. The home also features a tankless hot water system, enhancing energy efficiency, a single attached garage, and a full driveway offering space for a second vehicle.Located just steps from public transit and within walking distance to grocery stores, shopping, a local chai bar, and the upcoming school site—this home is positioned for both convenience and future growth.This is your chance to own a modern, move-in-ready home in one of Calgary’s most desirable new communities. Book your private showing today with your favorite REALTOR®—homes like this don’t last long!
| COMMUNITY | Redstone |
| PROPERTY TYPE | Apartment |
| BUILDING TYPE | Four Plex |
| STYLE | Multi Level Unit |
| YEAR BUILT | 2019 |
| SQUARE FOOTAGE | 1,113 |
| BEDROOMS | 3 |
| BATHROOMS | 2.00 |
| BASEMENT | None |
| AMENITIES | |
| APPLIANCES | Central Air Conditioner, Dishwasher, Garage Control(s), Gas Range, Microwave, Range Hood, Refrigerator, Washer/Dryer Stacked, Window Coverings |
| COOLING | Central Air |
| FIREPLACE | N/A |
| FLOORING | Carpet, Vinyl Plank |
| HEATING | Forced Air, Natural Gas |
| LAUNDRY | Main Level |
| LOT FEATURES | No Neighbours Behind |
| PARKING | Single Garage Attached |
| RESTRICTIONS | Airspace Restriction, Condo/Strata Approval, Pet Restrictions or Board approval Required, Restrictive Covenant |
| ROOF | Asphalt Shingle |
| TITLE | Fee Simple |
| BROKER | RE/MAX House of Real Estate |
| ROOMS | DIMENSIONS (m) | LEVEL |
|---|---|---|
| Living Room | 12`8" x 11`0" | Main |
| Dining Room | 9`2" x 7`7" | Main |
| Kitchen | 10`6" x 8`4" | Main |
| 2pc Bathroom | 5`0" x 4`8" | Main |
| Balcony | 13`2" x 6`6" | Main |
| Breakfast Nook | 10`4" x 5`0" | Main |
| Laundry | 3`2" x 2`11" | Main |
| 4pc Bathroom | 8`5" x 7`7" | Upper |
| Bedroom | 9`3" x 9`0" | Upper |
| Bedroom | 11`11" x 8`10" | Upper |
| Bedroom - Primary | 12`1" x 10`0" | Upper |

