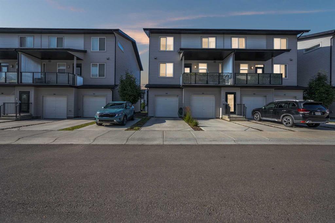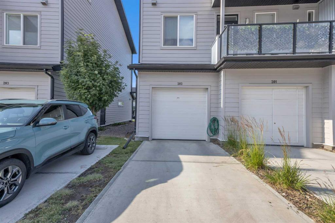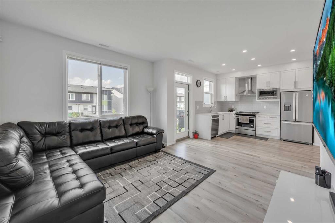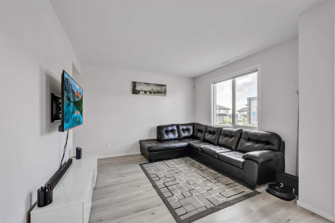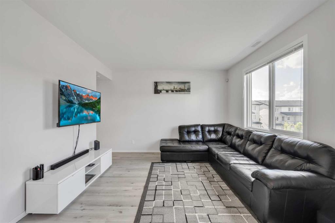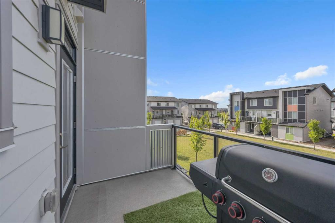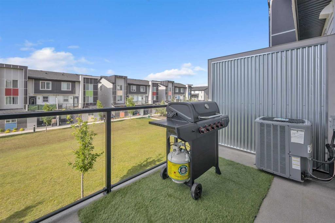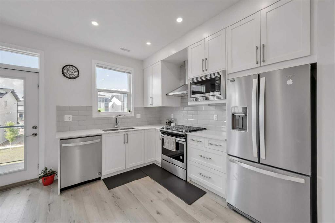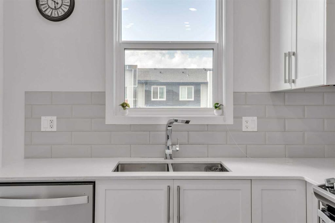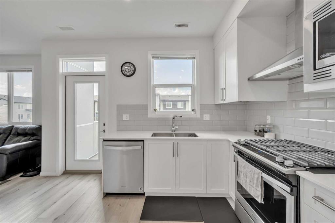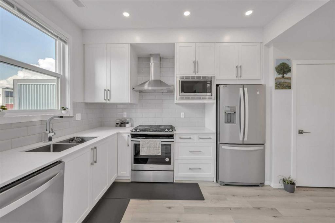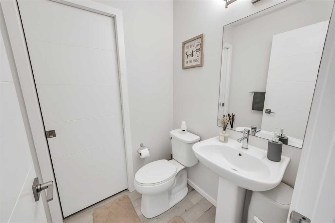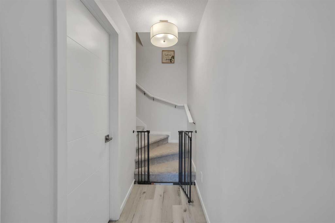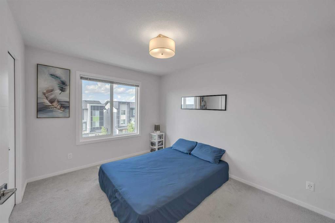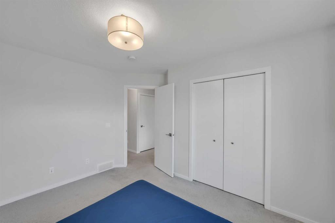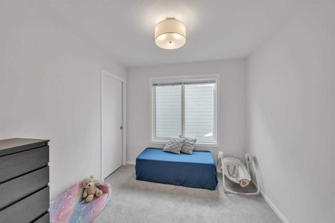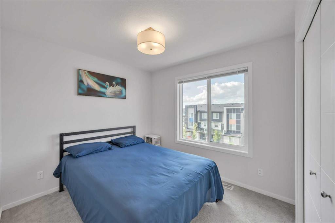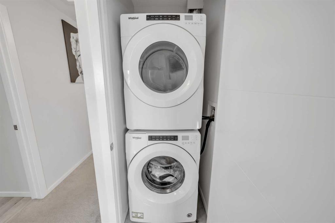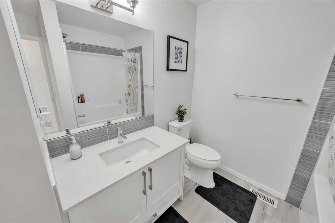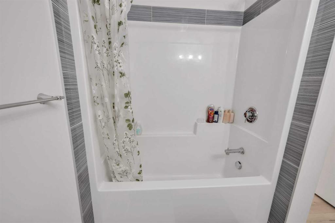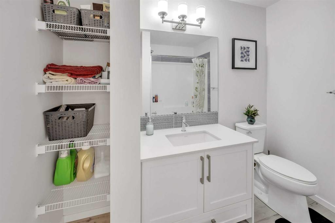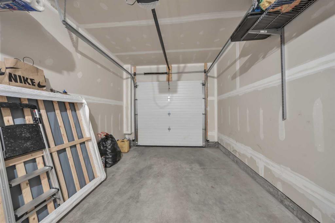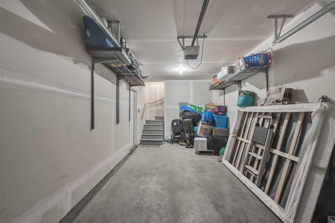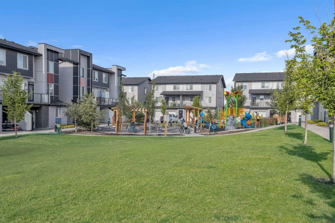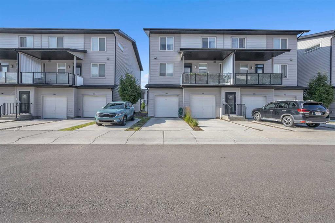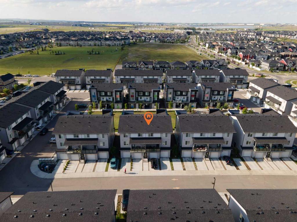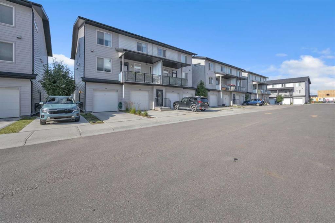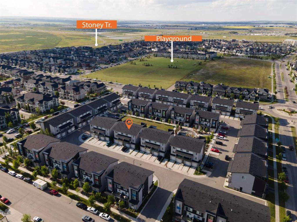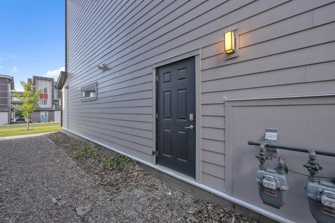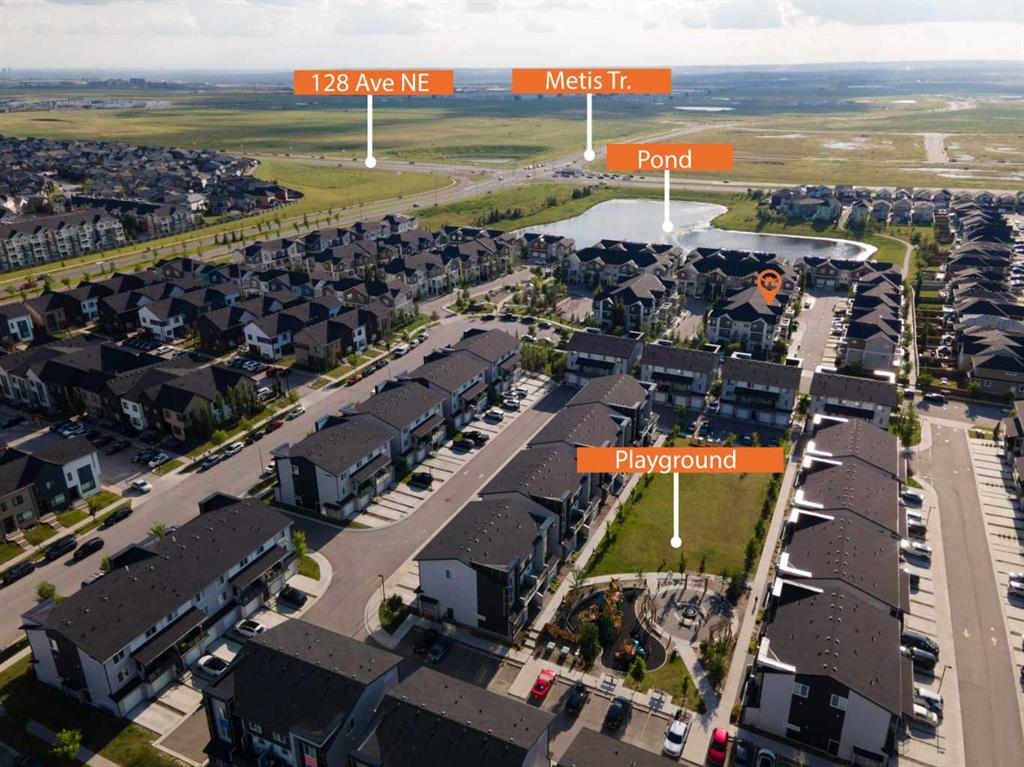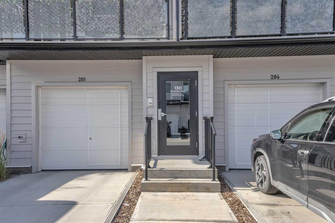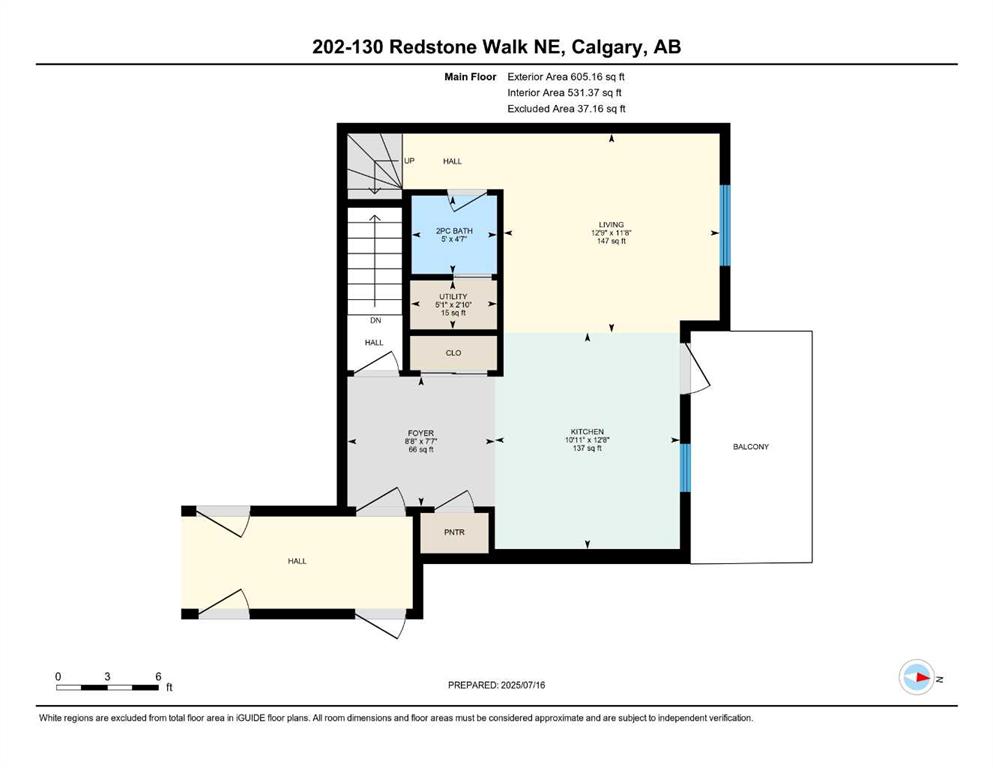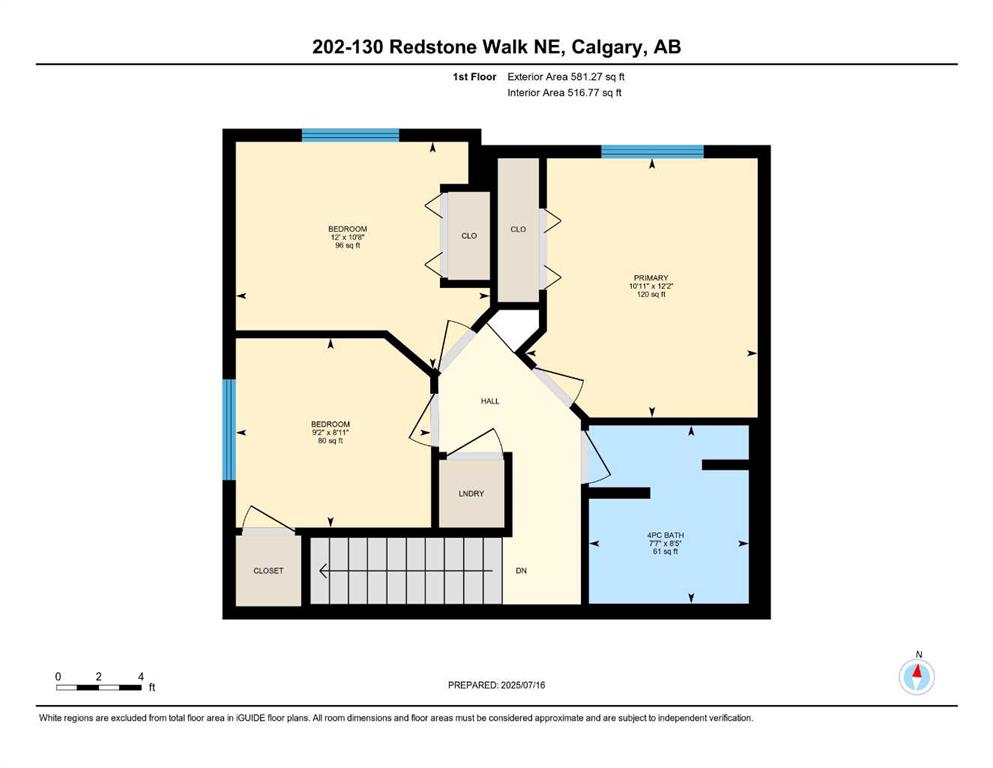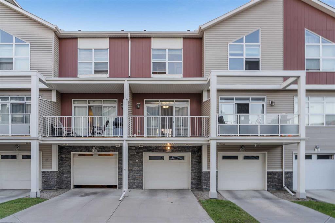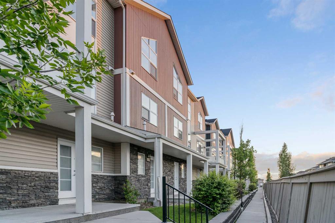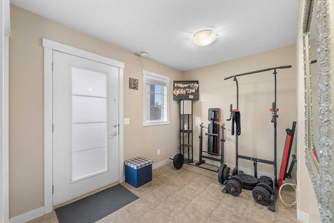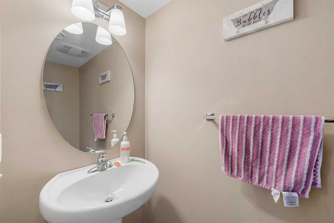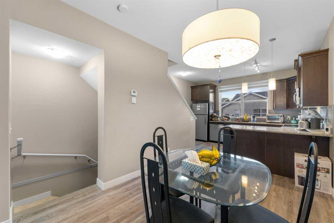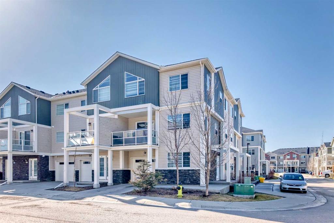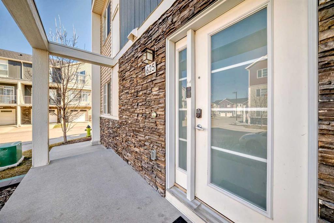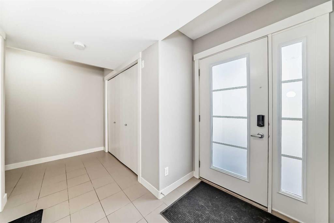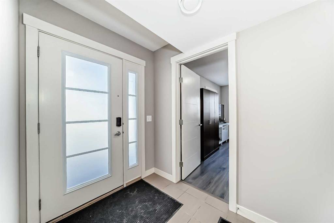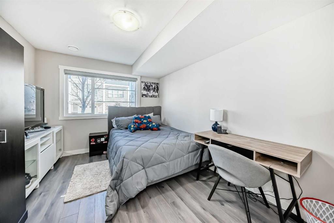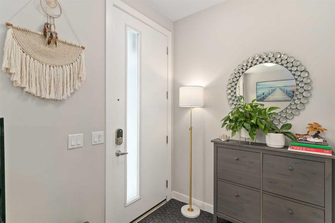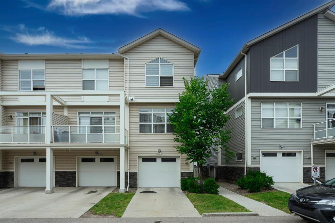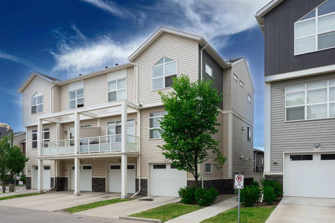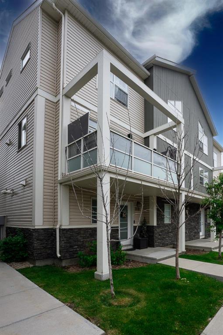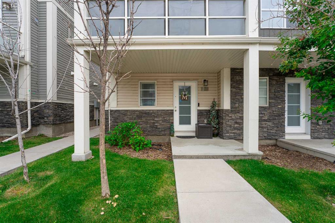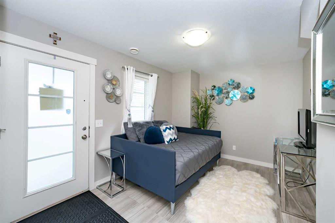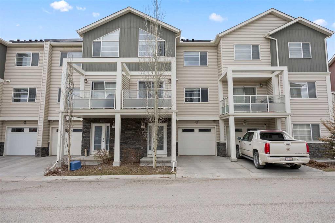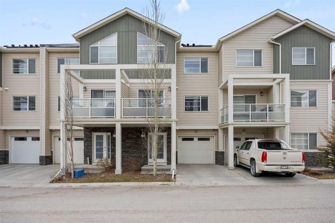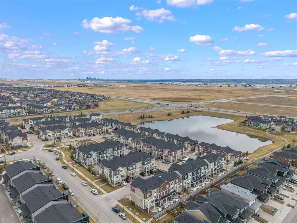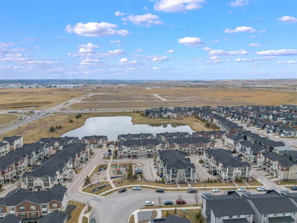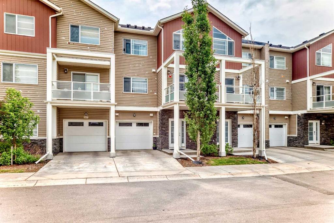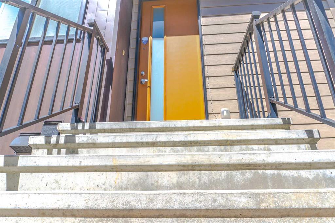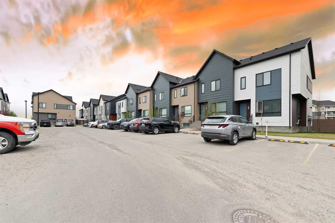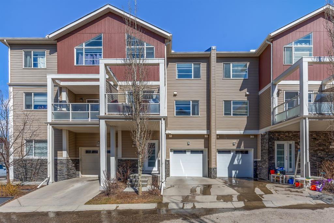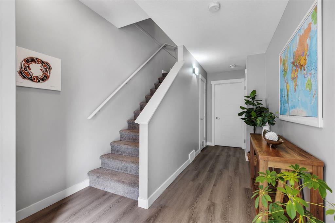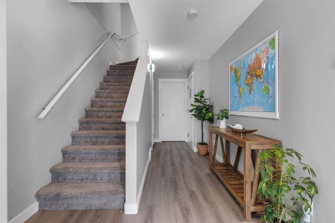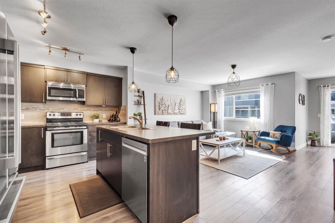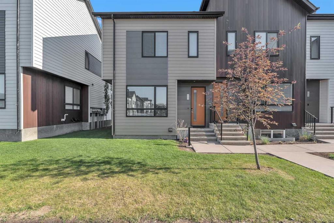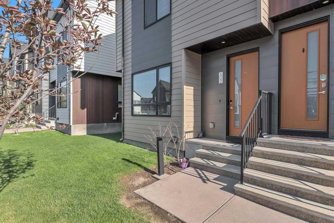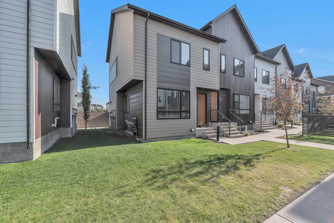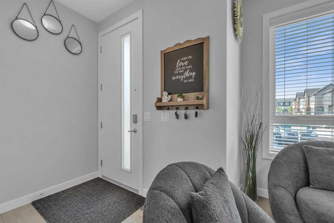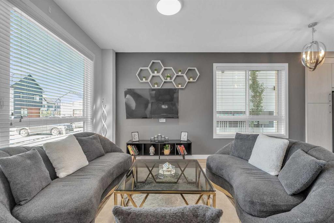202, 130 Redstone Walk NE
Calgary T3N1M6
MLS® Number: A2241229
$ 379,000
3
BEDROOMS
1 + 1
BATHROOMS
1,186
SQUARE FEET
2021
YEAR BUILT
Discover this perfectly functional row townhouse in the sought-after community of Redstone, originally built by Jayman! Featuring an open-concept layout, the main floor offers a spacious living room, dining area, and a modern kitchen equipped with a gas range and stainless steel appliances. Enjoy park views from your private balcony, located just off the living room. Stay comfortable year-round with central air conditioning. Upstairs includes three generous bedrooms and a 4-piece bathroom, making it ideal for families. This home also includes a single-car garage and additional parking pad for convenience. Located steps from visitor parking, a bus stop, and the future school, this is a perfectly priced opportunity you won’t want to miss!
| COMMUNITY | Redstone |
| PROPERTY TYPE | Row/Townhouse |
| BUILDING TYPE | Five Plus |
| STYLE | 2 Storey |
| YEAR BUILT | 2021 |
| SQUARE FOOTAGE | 1,186 |
| BEDROOMS | 3 |
| BATHROOMS | 2.00 |
| BASEMENT | None |
| AMENITIES | |
| APPLIANCES | Dishwasher, Dryer, Gas Range, Microwave Hood Fan, Refrigerator, Washer |
| COOLING | Central Air |
| FIREPLACE | N/A |
| FLOORING | Carpet, Vinyl Plank |
| HEATING | Forced Air |
| LAUNDRY | In Unit |
| LOT FEATURES | Landscaped |
| PARKING | Single Garage Attached |
| RESTRICTIONS | Condo/Strata Approval |
| ROOF | Asphalt Shingle |
| TITLE | Fee Simple |
| BROKER | PREP Realty |
| ROOMS | DIMENSIONS (m) | LEVEL |
|---|---|---|
| 2pc Bathroom | 4`7" x 5`0" | Main |
| Foyer | 7`7" x 8`8" | Main |
| Kitchen | 11`8" x 12`9" | Main |
| Living Room | 11`8" x 12`9" | Main |
| Furnace/Utility Room | 2`10" x 5`1" | Main |
| 4pc Bathroom | 7`7" x 8`5" | Upper |
| Bedroom | 12`0" x 10`8" | Upper |
| Bedroom | 9`2" x 8`11" | Upper |
| Bedroom - Primary | 10`11" x 12`2" | Upper |

