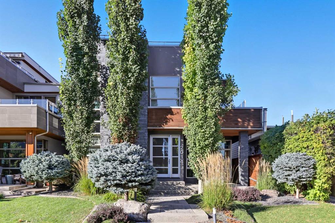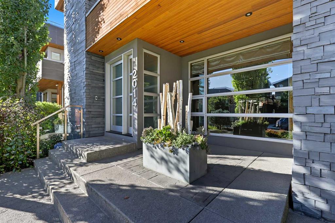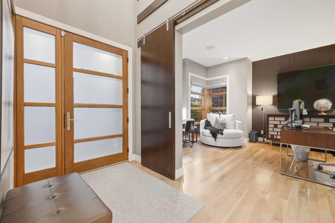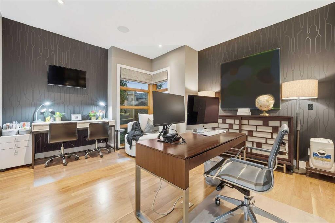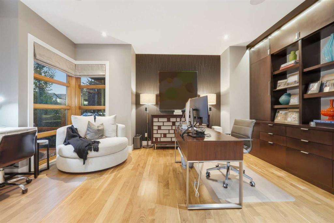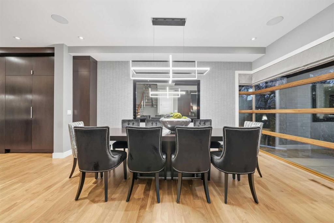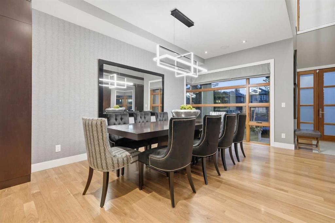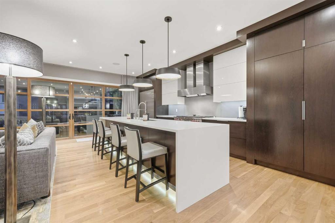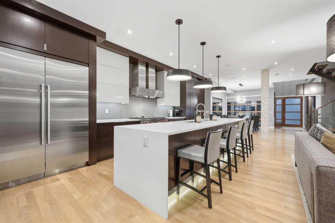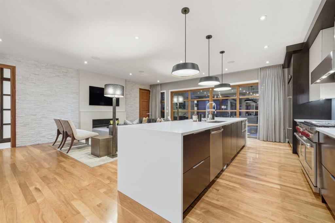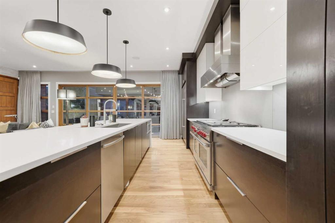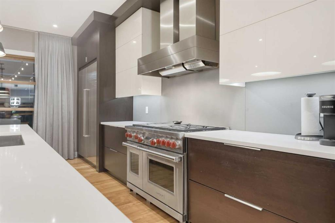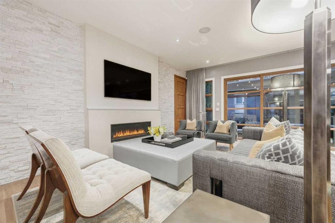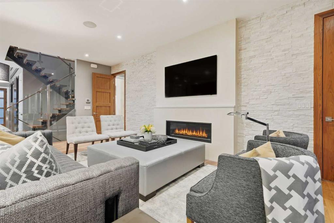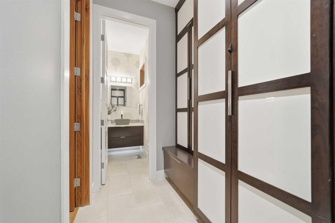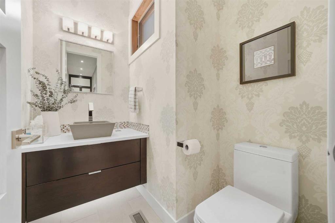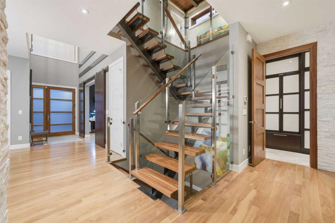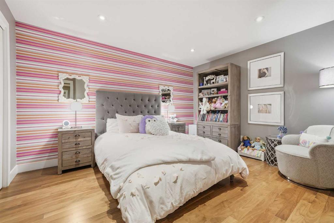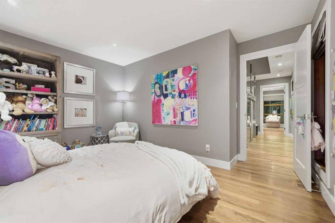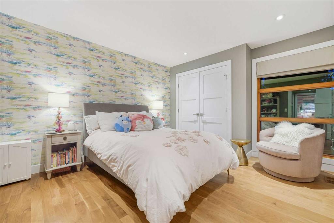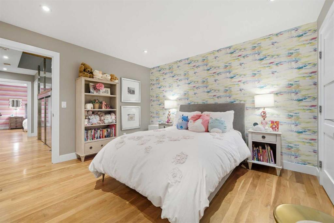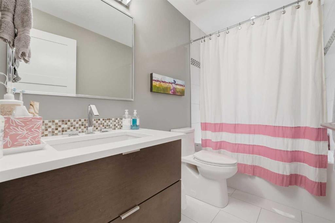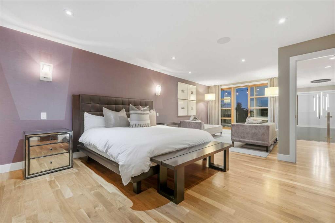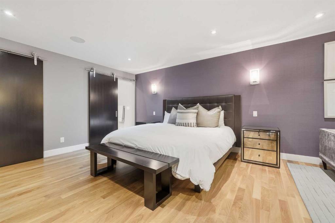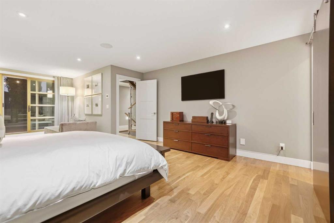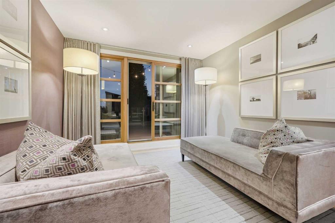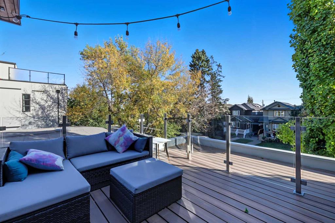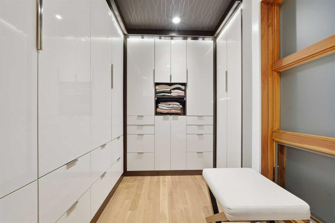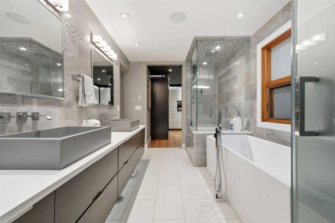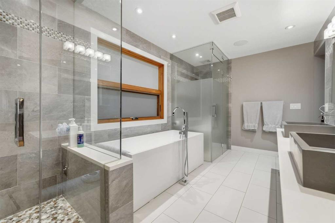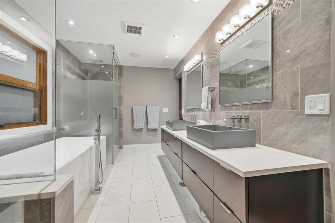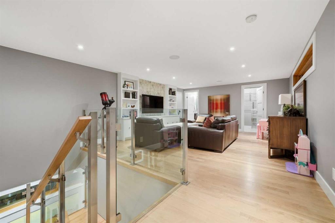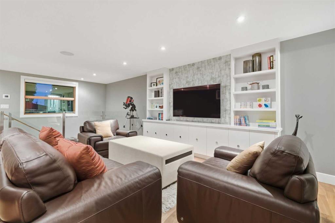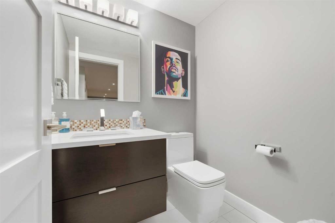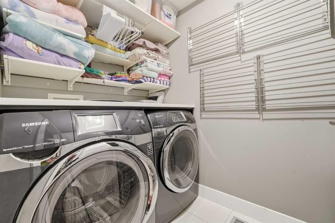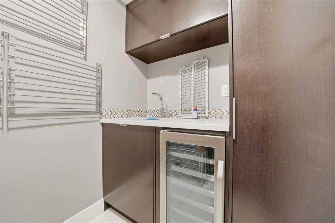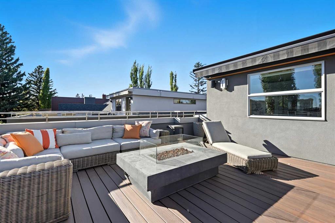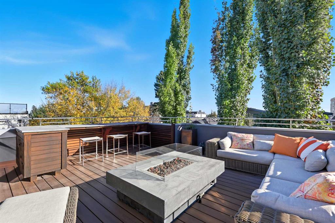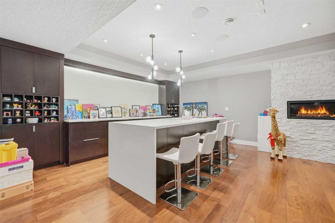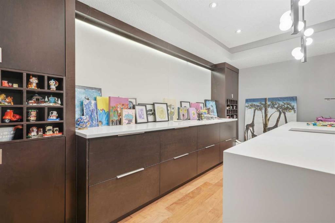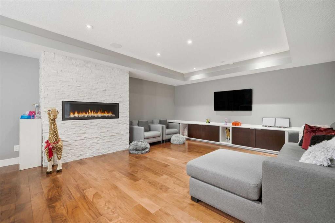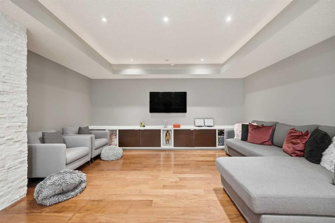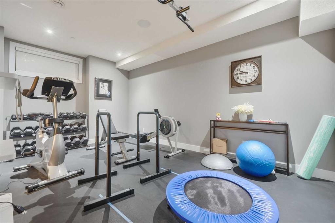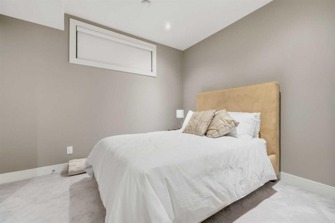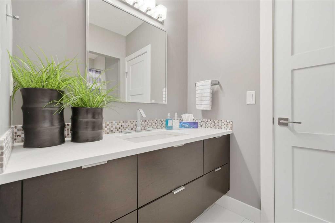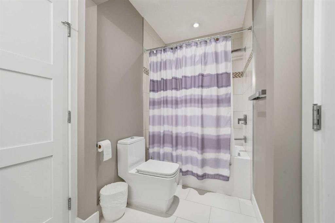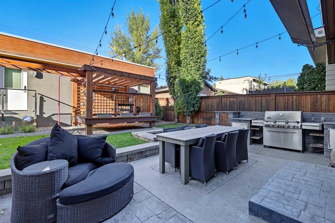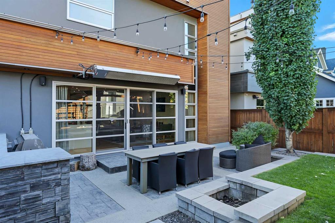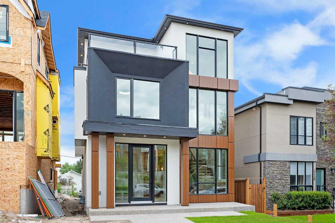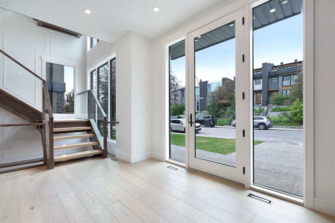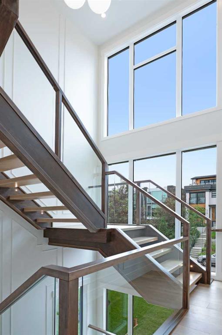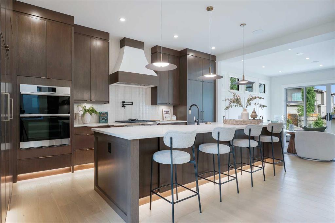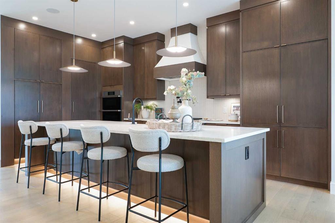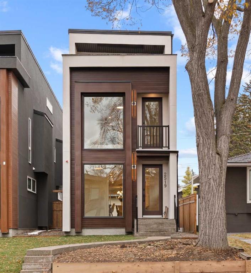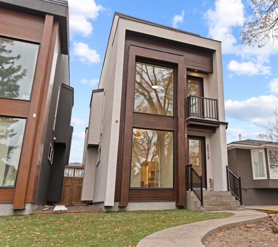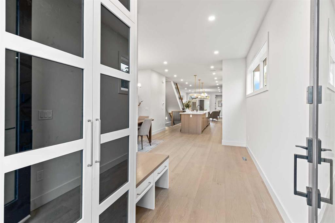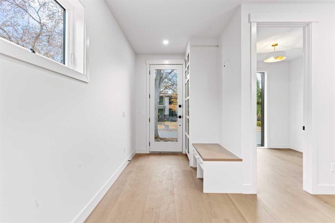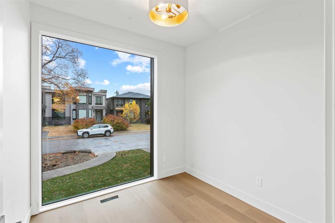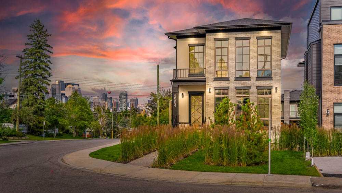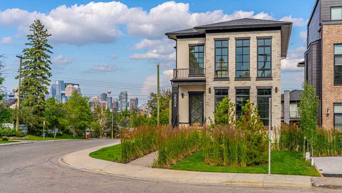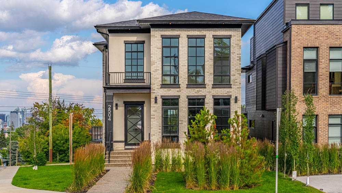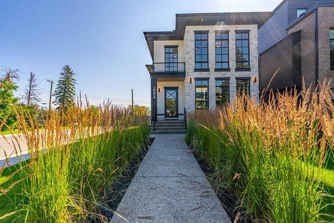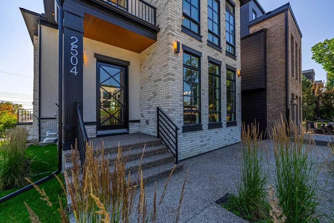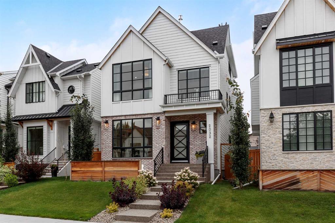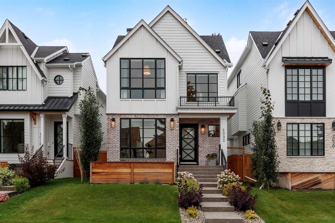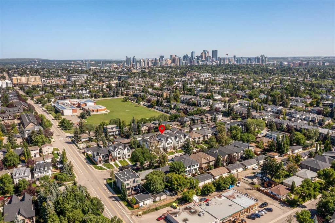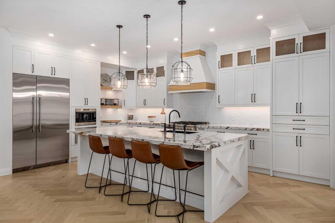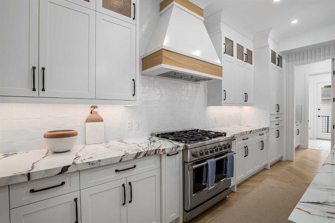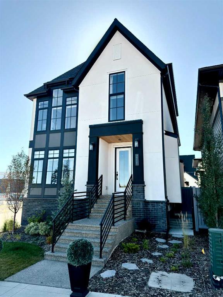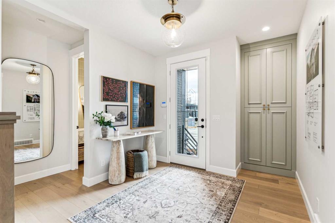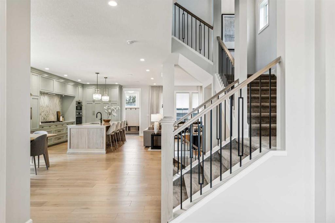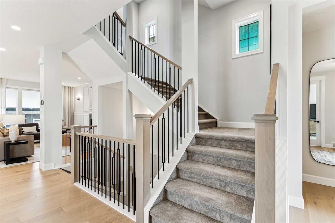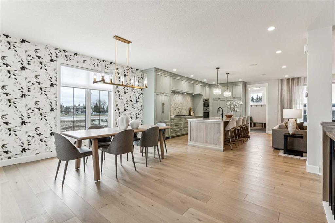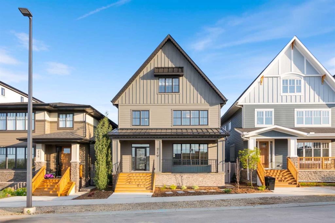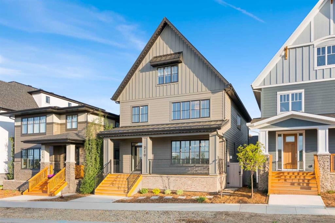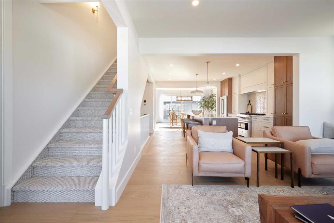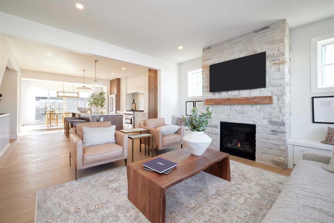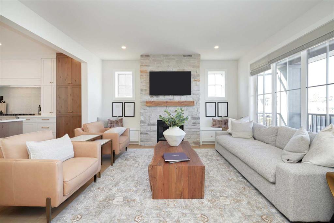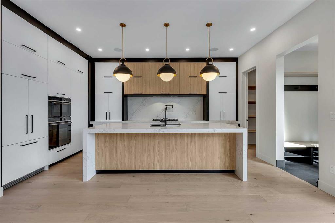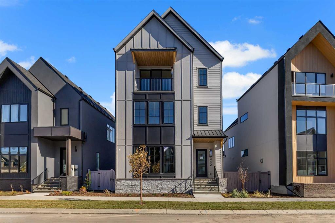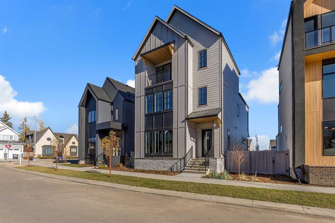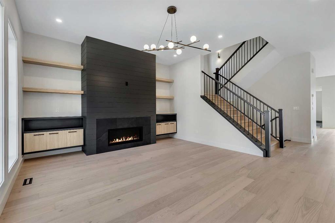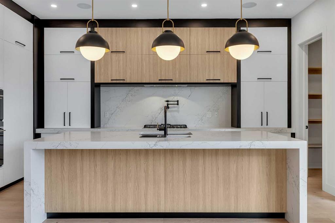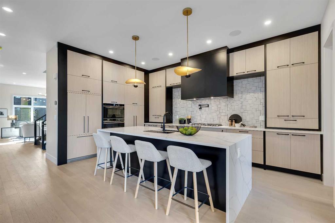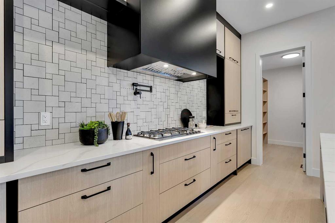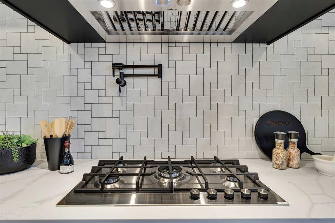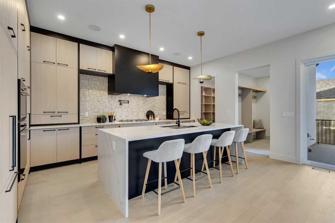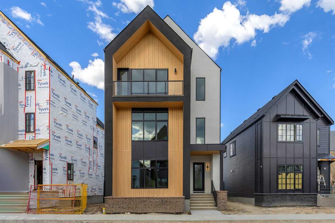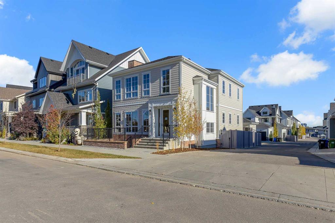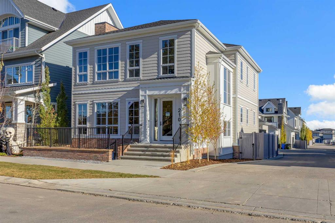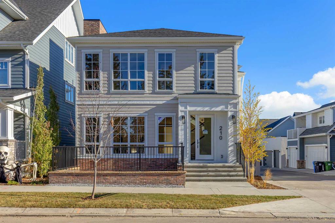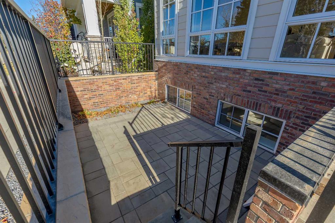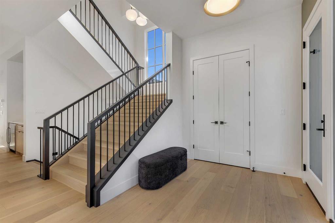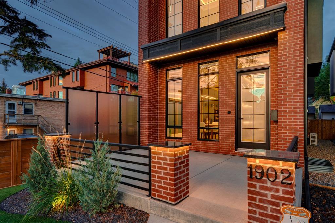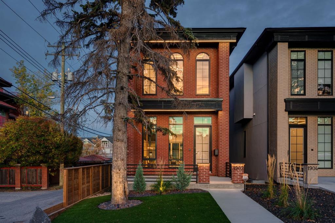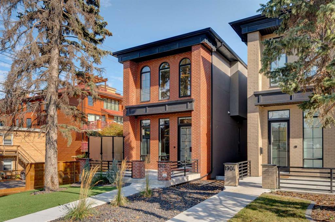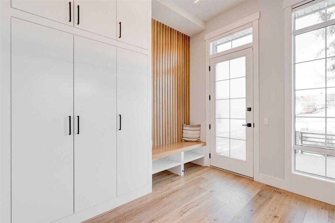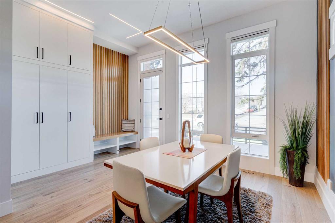2014 32 Avenue SW
Calgary T2T 1W6
MLS® Number: A2264951
$ 1,999,900
4
BEDROOMS
3 + 2
BATHROOMS
3,206
SQUARE FEET
2013
YEAR BUILT
Step into a home where elegance meets comfort in sought-after South Calgary. This stunning estate residence situated on a 37’x125’ lot spans over 4400 sq ft across 4 thoughtfully designed levels, offering 3+1 bedrooms, 3 full baths & 2 half-baths. Every corner has been meticulously crafted to create a living space that is both luxurious & inviting, blending modern style with practical functionality. The main level immediately impresses with soaring ceilings & abundant natural light, creating a bright, open atmosphere. The living room is a true centerpiece, anchored by a striking feature fireplace & refined finishes that add warmth & character. The chef-inspired kitchen complements this space beautifully, with quartz countertops, a generous central island perfect for meal prep or casual dining & high-end appliances designed to make entertaining effortless. The dining & family areas flow seamlessly from the kitchen, offering a natural setting for both everyday living and gatherings. A private office with elegant built-ins is tucked away just off the foyer - the perfect work from home space. Upstairs, the primary suite is a private retreat featuring generous proportions, a private balcony, cozy sitting area, huge walk-in closet & spa-like ensuite, create a peaceful atmosphere perfect for rest & relaxation. Additional bedrooms are spacious & thoughtfully designed, offering ample closet space, and flexible layouts that suit family life. Completing the second level is a 4 piece bath. The third level hosts a large family/media room, convenient laundry room with sink & storage plus a 2 piece powder room. There is also access to a rooftop patio, affording exceptional year round outdoor living. The fully finished basement adds versatility with a large game room & wet bar – perfect for game or movie night. An exercise room, fourth bedroom & 4 piece bath are the finishing touches to the basement. The private backyard features a patio with built-in BBQ & smoker, natural gas patio heater & additional deck with pergola - an ideal setting to entertain or unwind. This home is equipped with advanced smart technology, including Ring doorbells & cameras, coded door locks & a security system providing convenience, safety & peace of mind. A heated triple detached garage with ceiling storage offers ample room for vehicles & equipment, combining practicality with luxury. Located in a vibrant community with parks, top-rated schools, shopping, dining & recreational amenities nearby, this home offers a lifestyle of convenience & sophistication. From architectural details to premium finishes, every aspect has been thoughtfully executed to deliver an exceptional living experience. This residence represents a rare opportunity to own a meticulously crafted home in one of Calgary’s most desirable neighborhoods. With its combination of elegant design, functional layout & luxurious features, it truly embodies the best in modern living.
| COMMUNITY | South Calgary |
| PROPERTY TYPE | Detached |
| BUILDING TYPE | House |
| STYLE | 3 Storey |
| YEAR BUILT | 2013 |
| SQUARE FOOTAGE | 3,206 |
| BEDROOMS | 4 |
| BATHROOMS | 5.00 |
| BASEMENT | Finished, Full |
| AMENITIES | |
| APPLIANCES | Central Air Conditioner, Dishwasher, Dryer, Freezer, Garage Control(s), Garburator, Gas Stove, Microwave, Range Hood, Refrigerator, Washer, Window Coverings, Wine Refrigerator |
| COOLING | Central Air |
| FIREPLACE | Gas |
| FLOORING | Hardwood, Tile |
| HEATING | Forced Air |
| LAUNDRY | Laundry Room, Sink, Upper Level |
| LOT FEATURES | Back Lane, Back Yard, Front Yard, Landscaped, Rectangular Lot, Views |
| PARKING | Heated Garage, Triple Garage Detached |
| RESTRICTIONS | None Known |
| ROOF | See Remarks |
| TITLE | Fee Simple |
| BROKER | RE/MAX First |
| ROOMS | DIMENSIONS (m) | LEVEL |
|---|---|---|
| Other | 7`0" x 16`7" | Basement |
| Bedroom | 9`6" x 13`3" | Basement |
| Exercise Room | 10`9" x 17`2" | Basement |
| Game Room | 20`2" x 16`7" | Basement |
| Furnace/Utility Room | 10`6" x 9`1" | Basement |
| 4pc Bathroom | 0`0" x 0`0" | Basement |
| 2pc Bathroom | 0`0" x 0`0" | Main |
| Dining Room | 10`1" x 17`9" | Main |
| Kitchen | 11`0" x 23`7" | Main |
| Living Room | 13`9" x 23`10" | Main |
| Office | 13`1" x 17`9" | Main |
| 2pc Bathroom | 0`0" x 0`0" | Third |
| Family Room | 15`5" x 18`2" | Third |
| Laundry | 8`10" x 5`0" | Third |
| Bedroom | 13`3" x 12`8" | Upper |
| Bedroom | 13`4" x 13`8" | Upper |
| Bedroom - Primary | 14`10" x 25`2" | Upper |
| Walk-In Closet | 12`5" x 9`0" | Upper |
| 4pc Bathroom | 0`0" x 0`0" | Upper |
| 5pc Ensuite bath | 0`0" x 0`0" | Upper |

