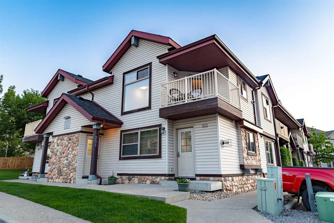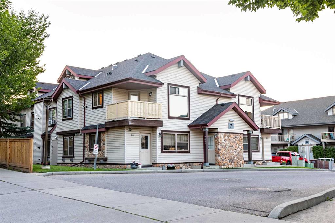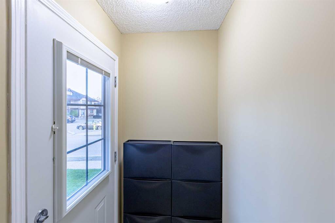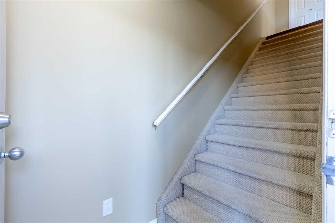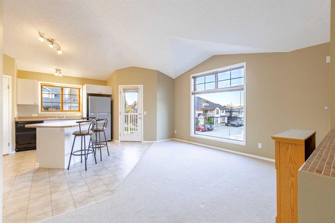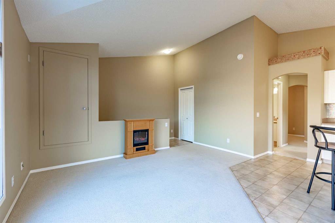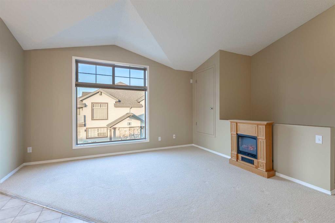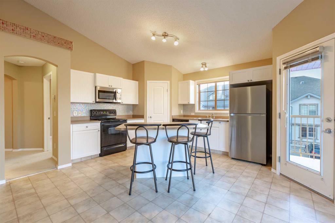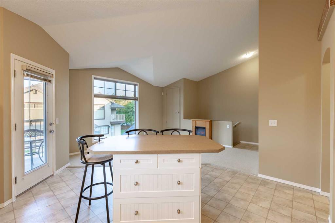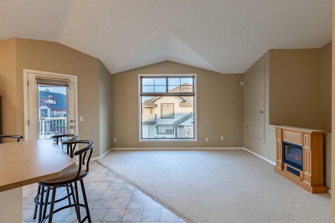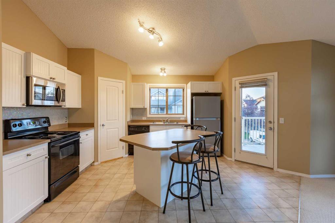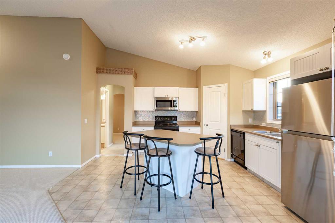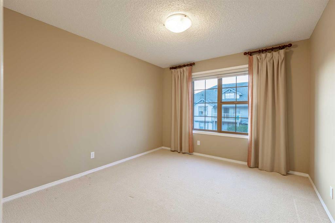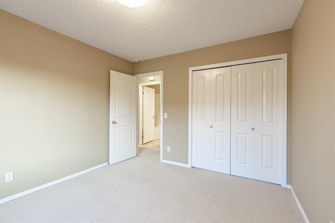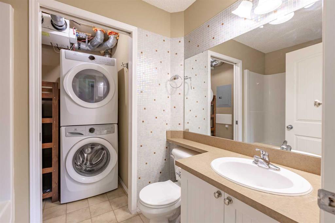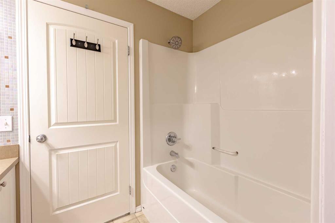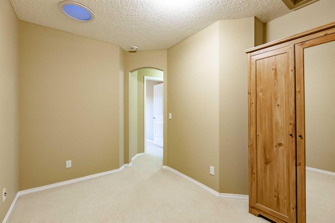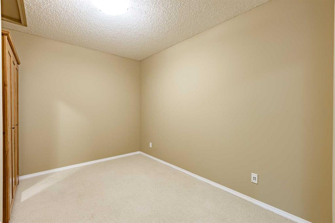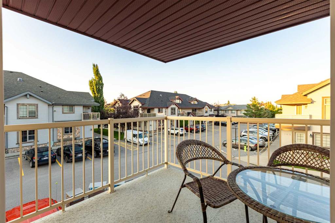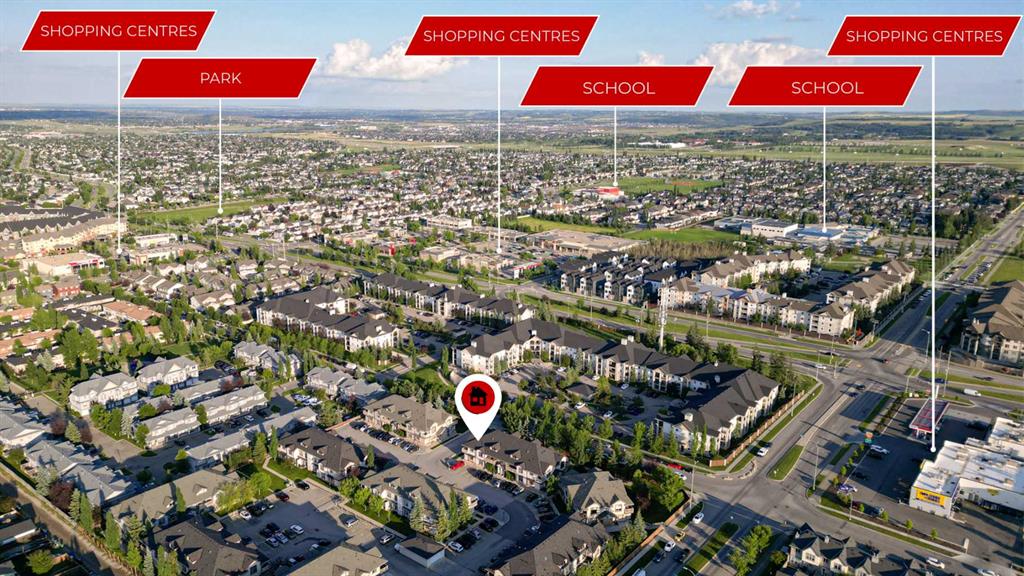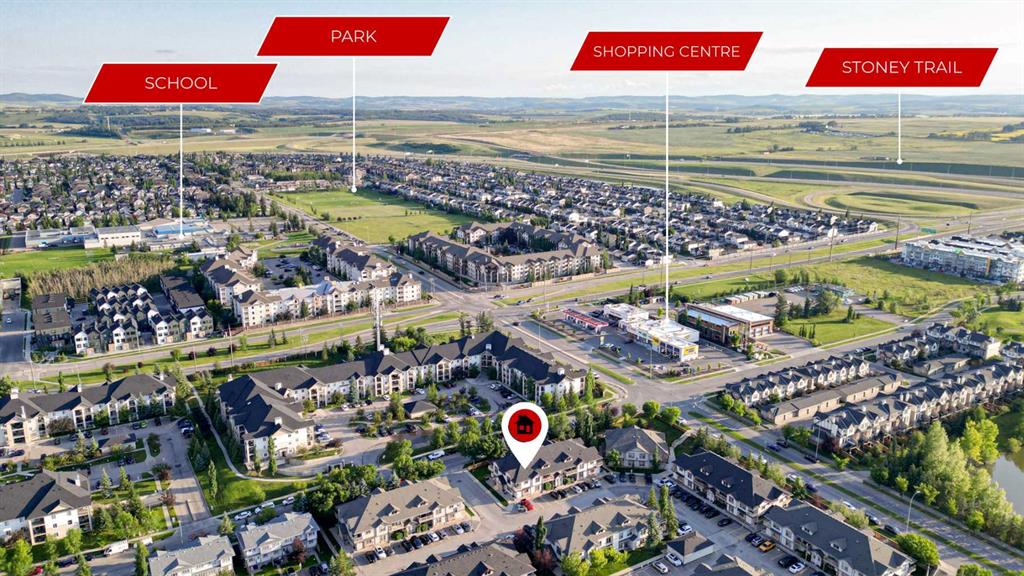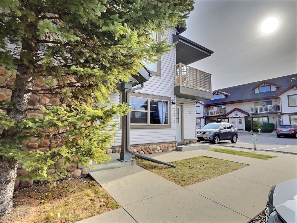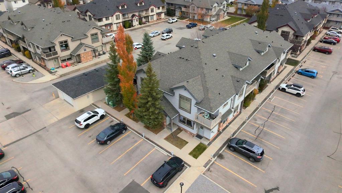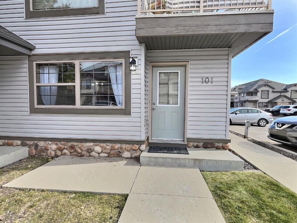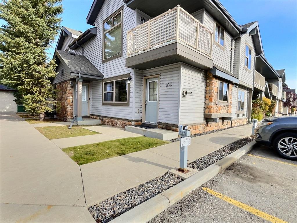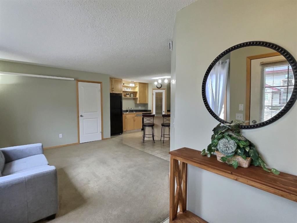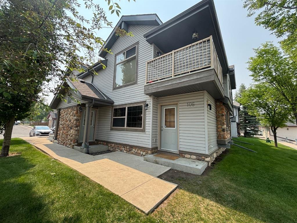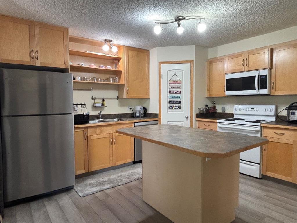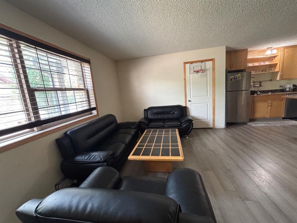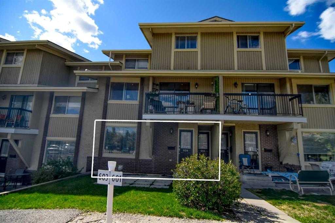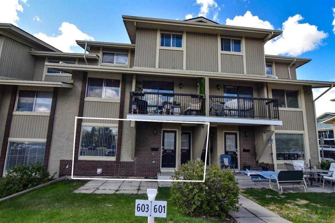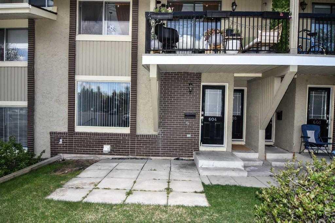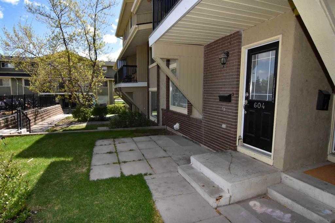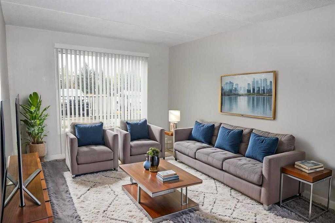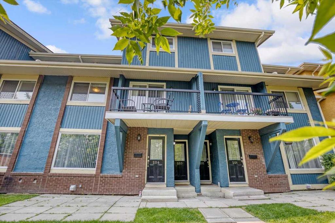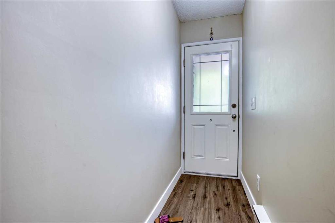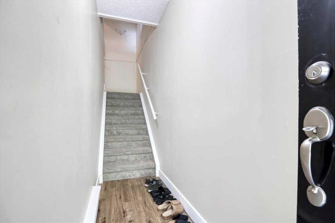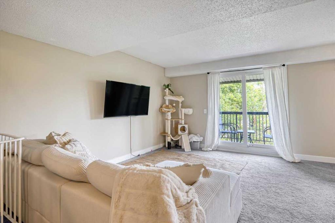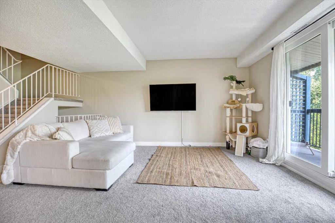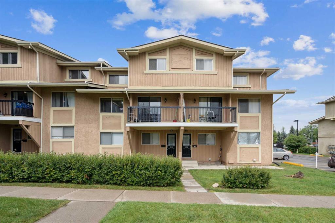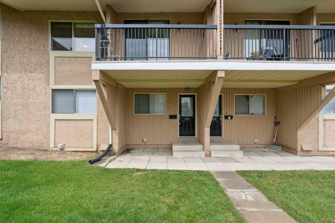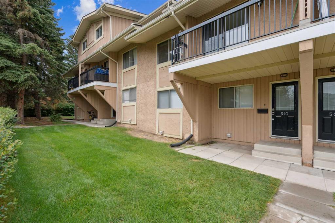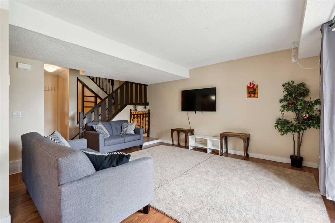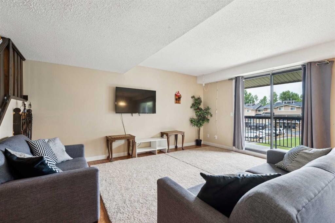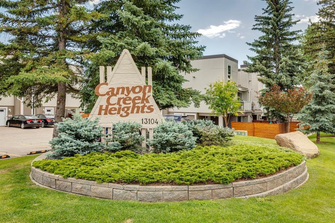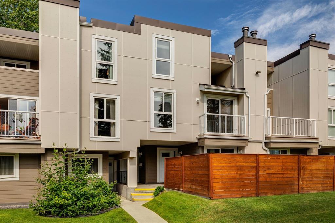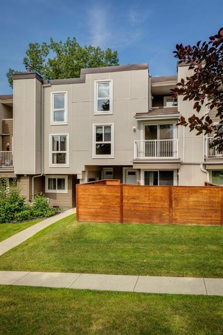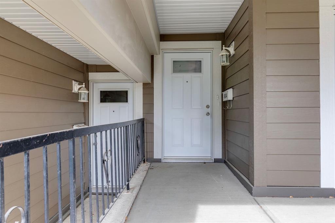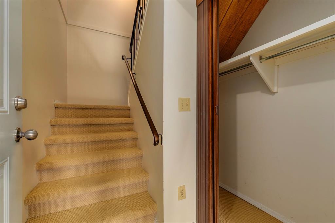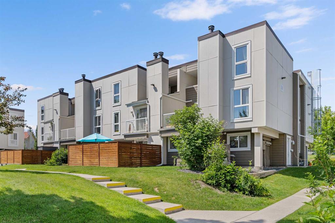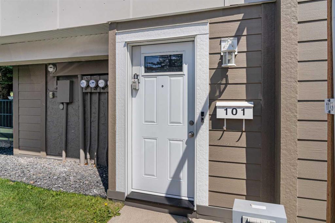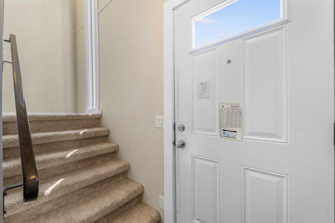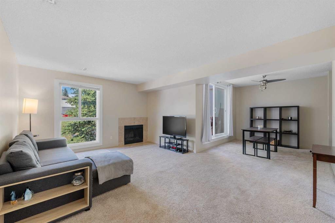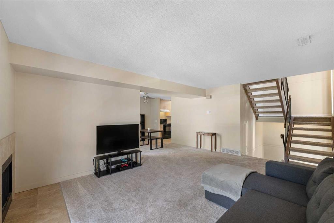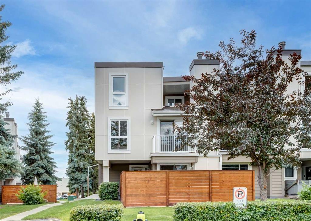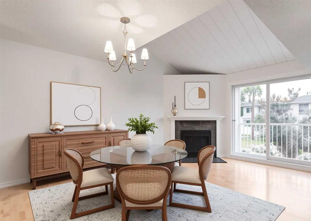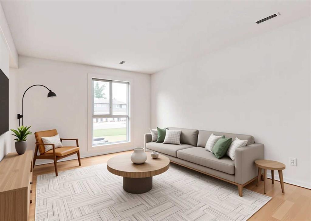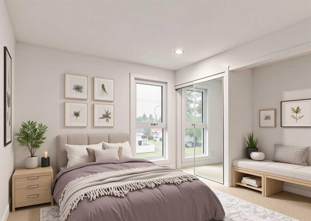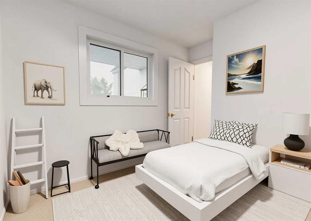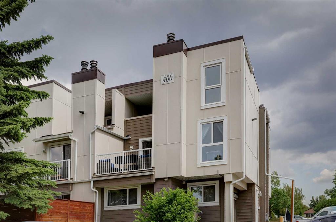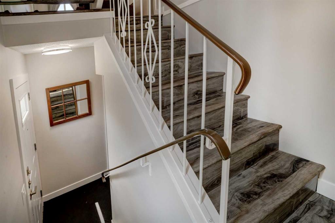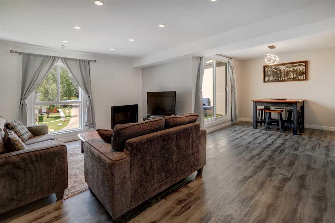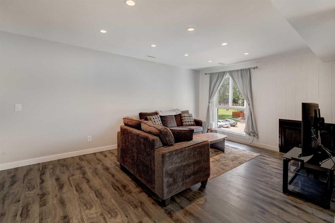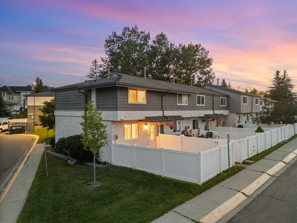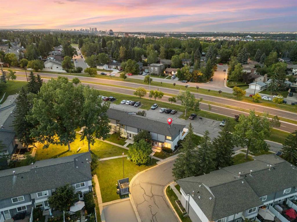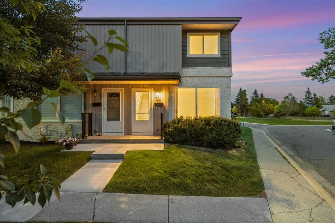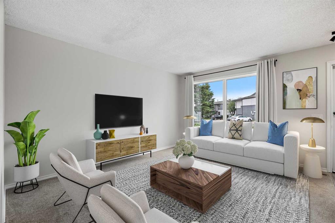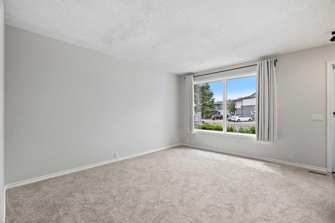201, 7 Everridge Square SW
Calgary T2Y5J5
MLS® Number: A2241503
$ 315,000
2
BEDROOMS
1 + 0
BATHROOMS
840
SQUARE FEET
2005
YEAR BUILT
*****Open House on Sunday, July 20th from 3 to 5 pm.*****BUNGALOW-STYLE TOWNHOUSE WITH TWO PARKING STALLS. Beautifully maintained corner unit offers incredible value and a freshly painted interior. Step through your private entrance and be welcomed by soaring vaulted ceilings and large windows that fill the home with natural light. The kitchen features a centre island, newer appliances, a walk-in pantry - perfect for cooking and entertaining. The open-concept living and dining area flows seamlessly to your private east-facing balcony, ideal for enjoying morning coffee or evening relaxation. This townhouse offers a large primary bedroom and a second room that works perfectly as a home office, or guest room. Warm in-floor heating and generous storage add to the home’s comfort and practicality. Exceptionally clean, it’s ready for you to move in and enjoy. Complete with in-suite laundry and a prime location near Stoney Trail, shopping, schools, parks, and walking paths, this home blends modern living with everyday convenience—an ideal choice for first-time buyers, downsizers, or investors.
| COMMUNITY | Evergreen |
| PROPERTY TYPE | Row/Townhouse |
| BUILDING TYPE | Other |
| STYLE | Bungalow |
| YEAR BUILT | 2005 |
| SQUARE FOOTAGE | 840 |
| BEDROOMS | 2 |
| BATHROOMS | 1.00 |
| BASEMENT | None |
| AMENITIES | |
| APPLIANCES | Dishwasher, Dryer, Microwave Hood Fan, Refrigerator, Stove(s), Washer |
| COOLING | None |
| FIREPLACE | N/A |
| FLOORING | Carpet, Linoleum |
| HEATING | In Floor, Natural Gas |
| LAUNDRY | In Unit |
| LOT FEATURES | Landscaped, Street Lighting |
| PARKING | Additional Parking, Stall |
| RESTRICTIONS | None Known |
| ROOF | Asphalt Shingle |
| TITLE | Fee Simple |
| BROKER | Town Residential |
| ROOMS | DIMENSIONS (m) | LEVEL |
|---|---|---|
| 4pc Bathroom | 4`11" x 7`10" | Main |
| Bedroom | 11`10" x 9`3" | Main |
| Dining Room | 7`6" x 17`2" | Main |
| Kitchen | 11`2" x 16`6" | Main |
| Living Room | 6`7" x 14`4" | Main |
| Bedroom - Primary | 11`7" x 10`6" | Main |

