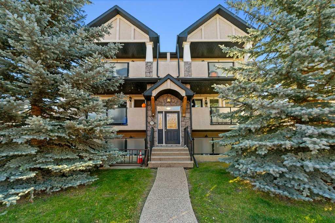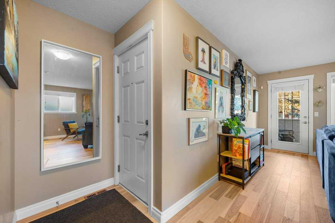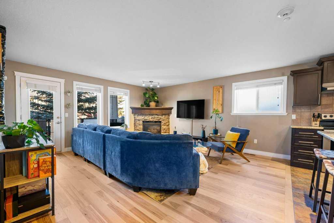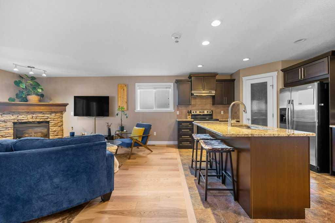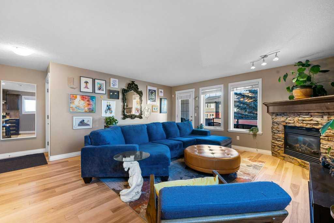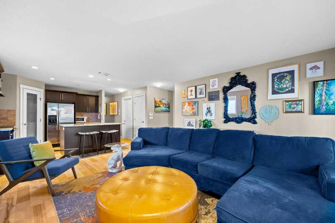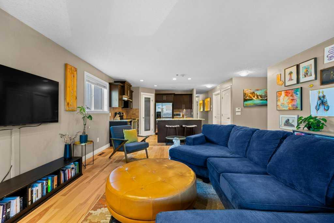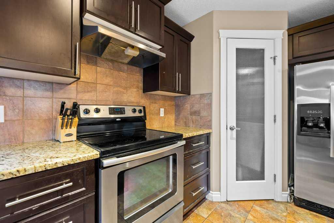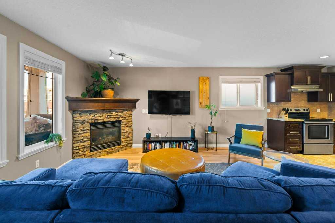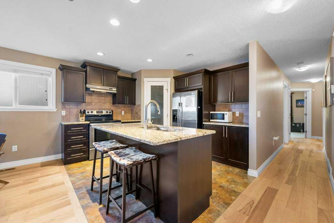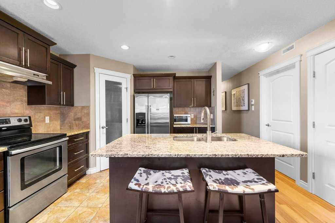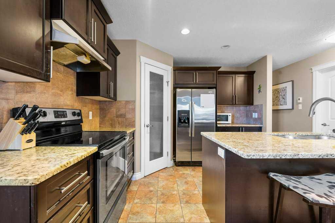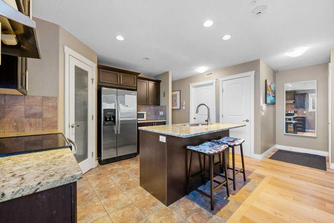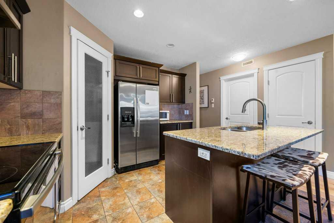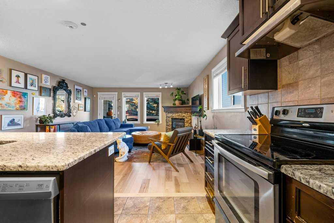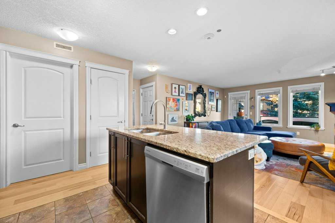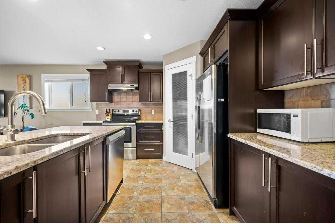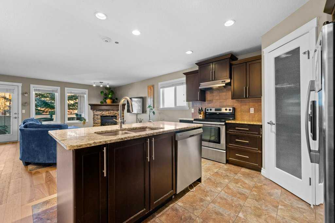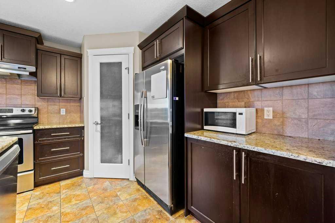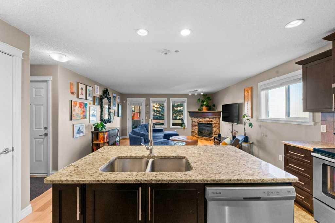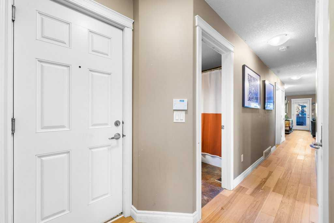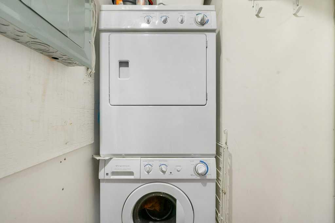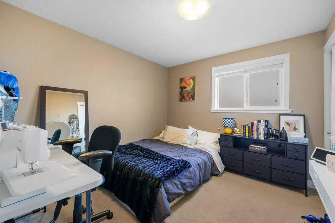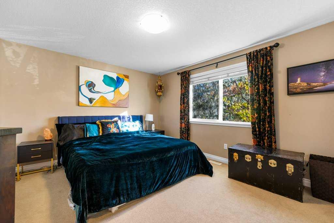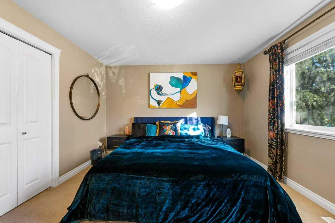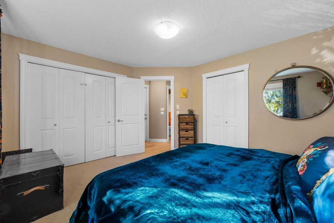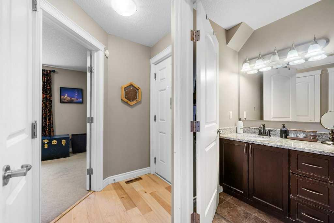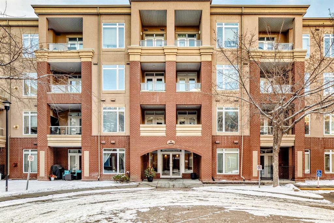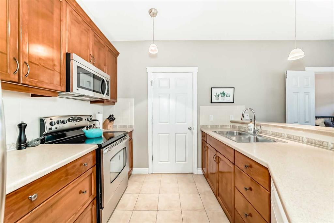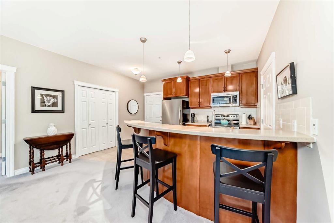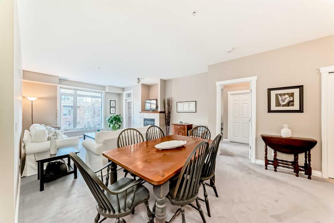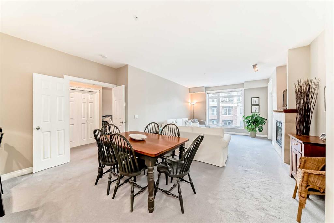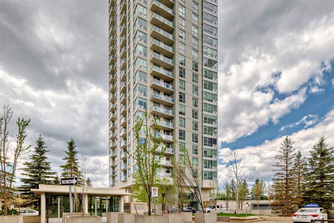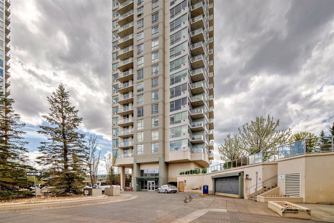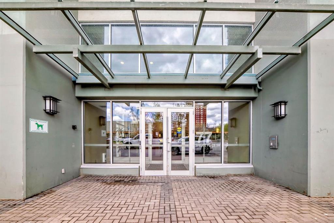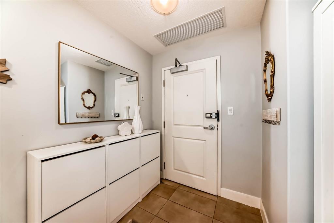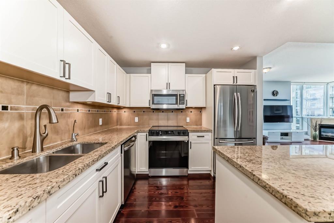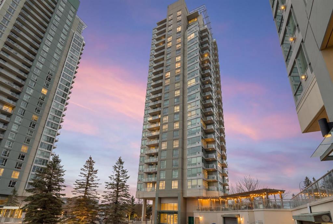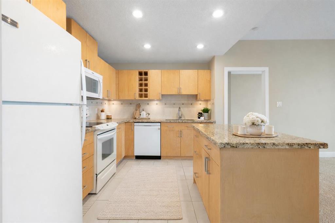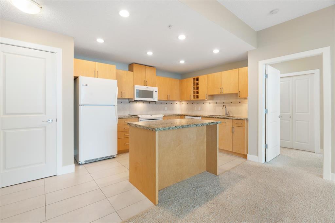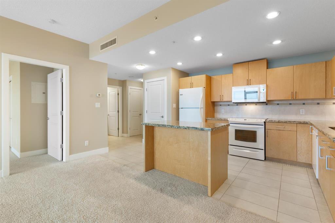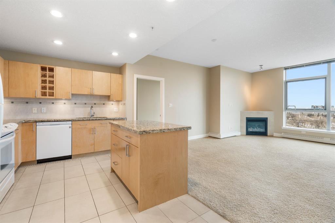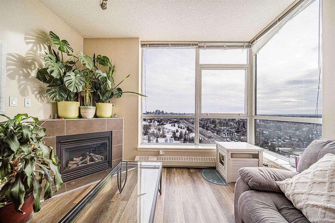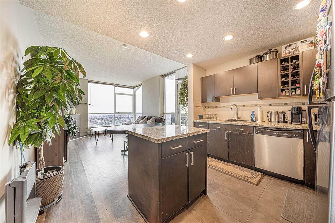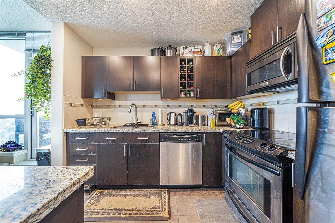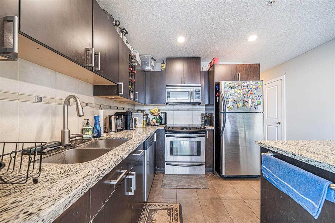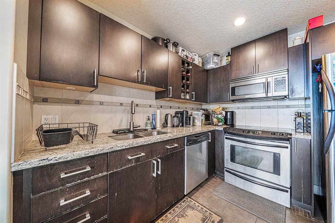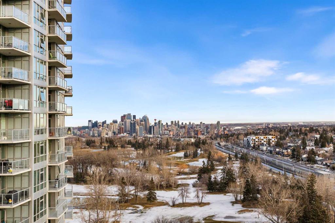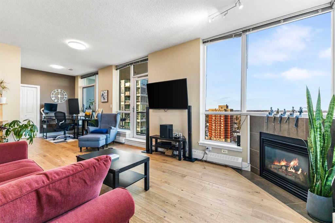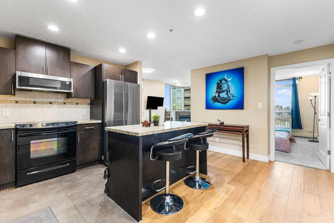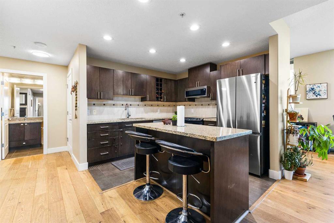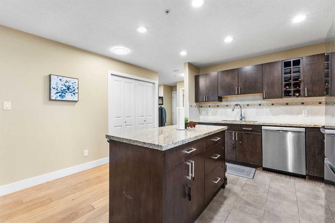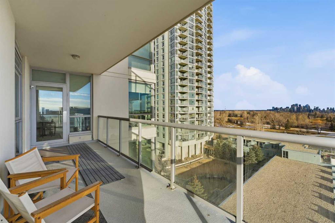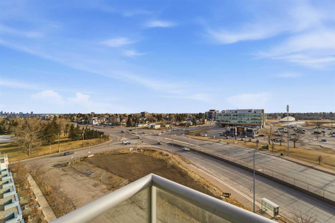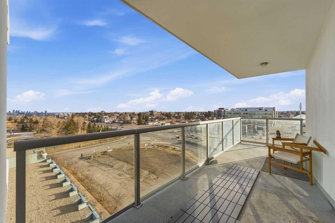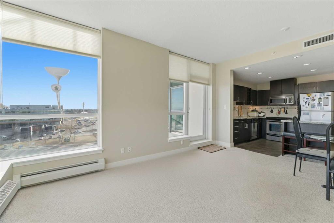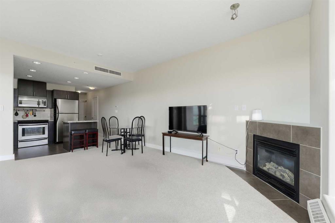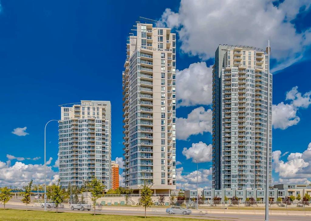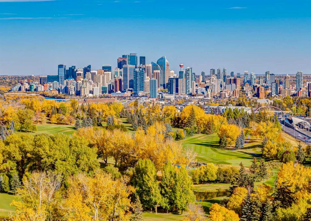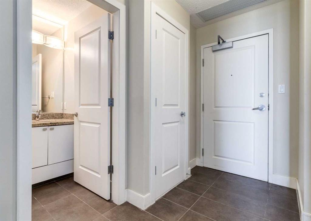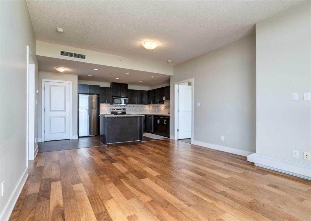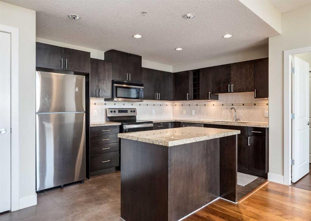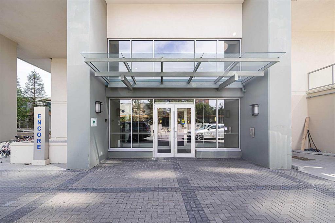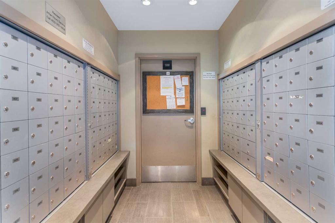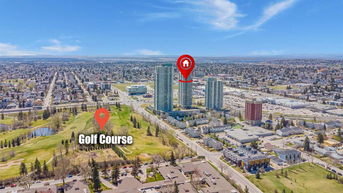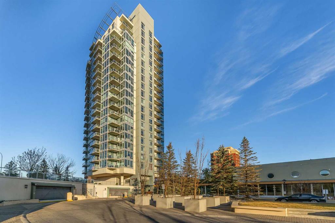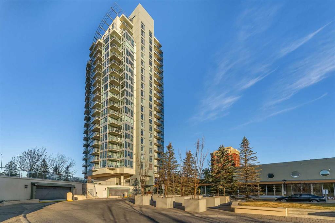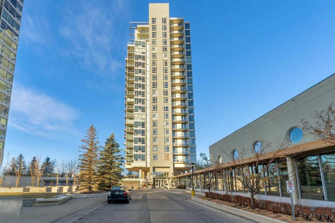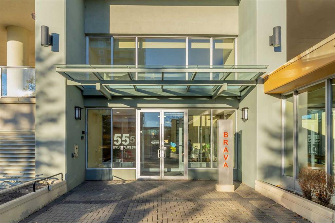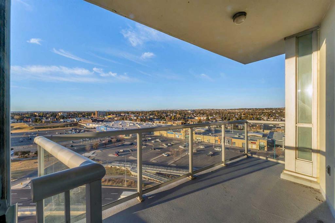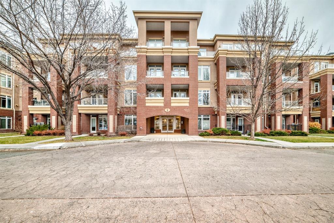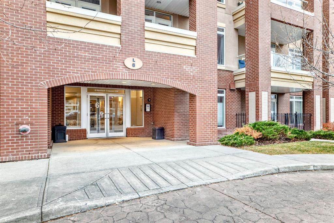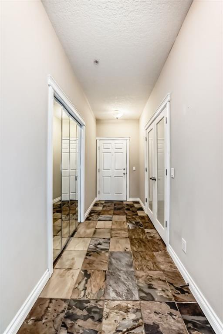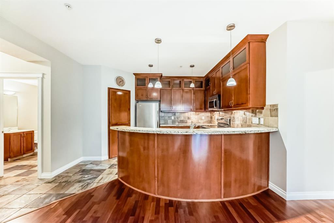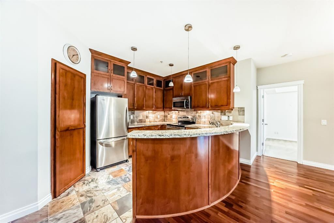201, 1920 26 Street SW
Calgary T3E 2A1
MLS® Number: A2265427
$ 389,900
2
BEDROOMS
1 + 0
BATHROOMS
933
SQUARE FEET
2009
YEAR BUILT
Welcome to inner-city living in Killarney—steps to 17th Ave’s parks, cafés, restaurants, and a 5-minute walk to the Shaganappi C-Train. Built in 2009, this well-run, 6-unit boutique building has been meticulously maintained. Inside, you’ll find over 930 sq. ft. of bright, open space that lives more like a townhouse than a condo, thanks to both front and rear entrances (the back door leads directly to your assigned parking stall). The main living area features new Connel hickory hardwood, a gas fireplace, and an airy dining/entertaining zone. Off the living room is your west-facing, covered balcony—perfect for sunset viewing and BBQs with a natural gas line already in place. The kitchen is thoughtfully appointed with a pantry, granite countertops, stainless steel appliances, and an island with breakfast bar. Sleep spaces are smartly separated: a large primary bedroom with two closets, plus a well-sized second bedroom for guests, office, or gym. A 4-piece bathroom with granite and an in-suite laundry area complete the plan. Additional perks: a new hot water tank (2020) and Airbnb permitted with board approval—this unit is already outfitted and short-term-rental ready. An excellent opportunity for first-time buyers and investors seeking a turnkey home in one of Calgary’s most convenient inner-city locations.
| COMMUNITY | Killarney/Glengarry |
| PROPERTY TYPE | Apartment |
| BUILDING TYPE | Low Rise (2-4 stories) |
| STYLE | Single Level Unit |
| YEAR BUILT | 2009 |
| SQUARE FOOTAGE | 933 |
| BEDROOMS | 2 |
| BATHROOMS | 1.00 |
| BASEMENT | |
| AMENITIES | |
| APPLIANCES | Dishwasher, Electric Range, Microwave, Range Hood, Refrigerator, Washer/Dryer Stacked, Window Coverings |
| COOLING | None |
| FIREPLACE | Gas, Mantle, Stone |
| FLOORING | Hardwood, Tile |
| HEATING | Forced Air, Natural Gas |
| LAUNDRY | In Unit |
| LOT FEATURES | |
| PARKING | Assigned, Parking Pad, Paved, Stall |
| RESTRICTIONS | None Known |
| ROOF | |
| TITLE | Fee Simple |
| BROKER | eXp Realty |
| ROOMS | DIMENSIONS (m) | LEVEL |
|---|---|---|
| Kitchen | 11`4" x 10`7" | Main |
| Bedroom - Primary | 13`6" x 12`0" | Main |
| 4pc Bathroom | 4`11" x 8`10" | Main |
| Bedroom | 11`2" x 10`0" | Main |
| Living Room | 15`11" x 16`9" | Main |
| Furnace/Utility Room | 4`11" x 12`10" | Main |

