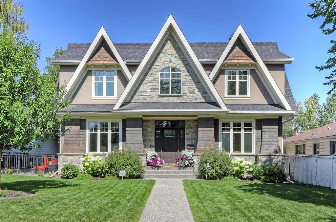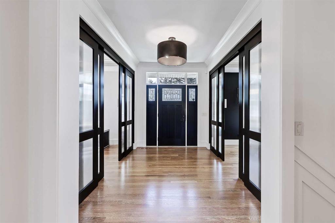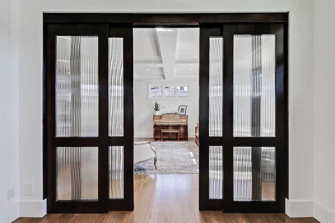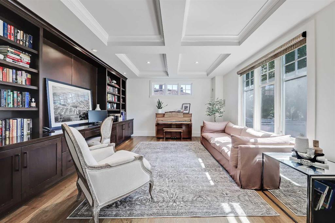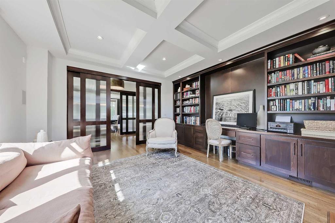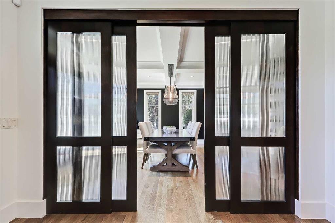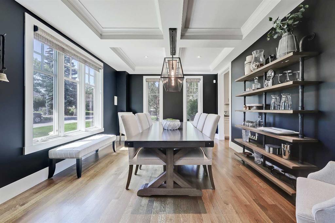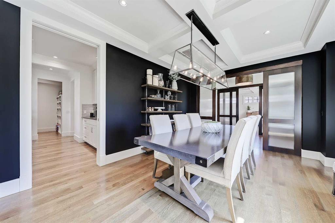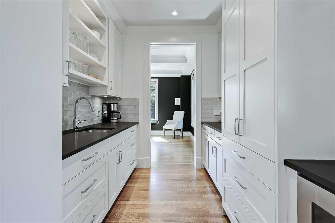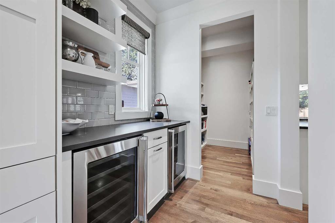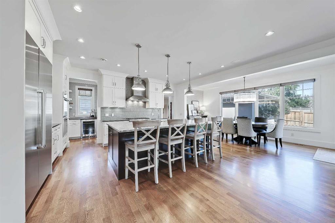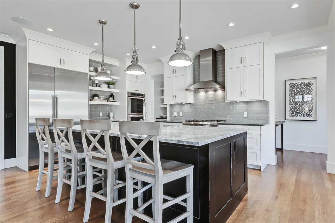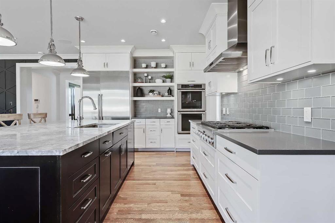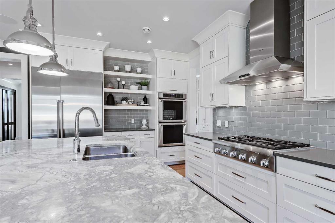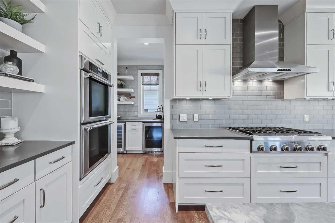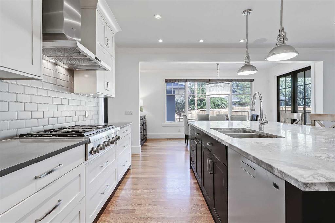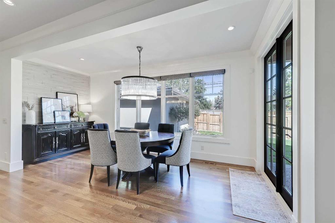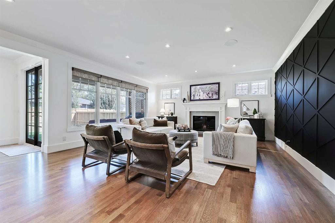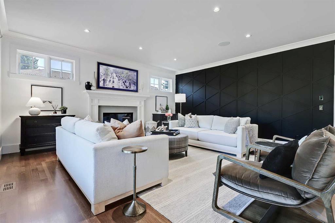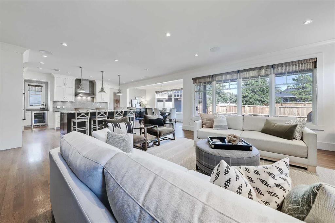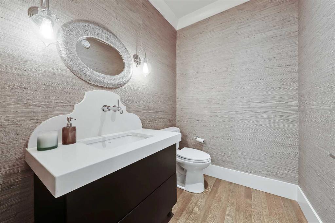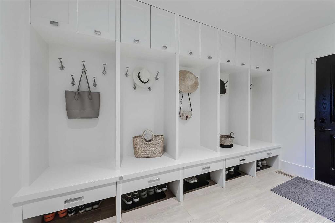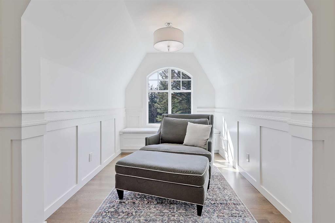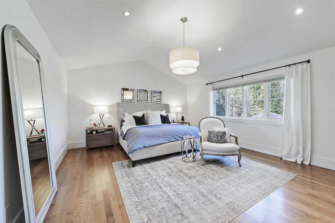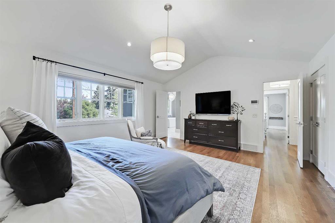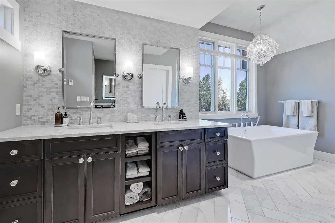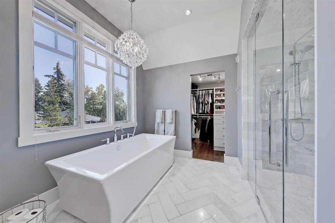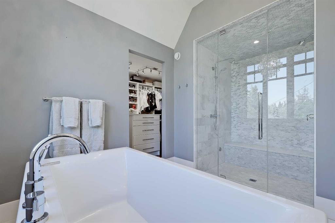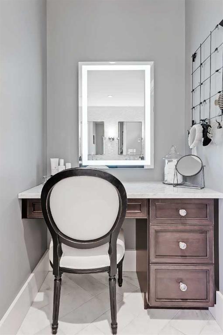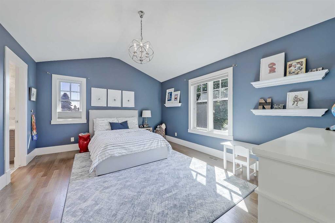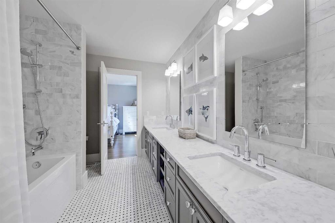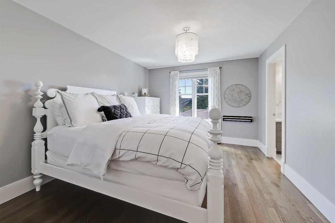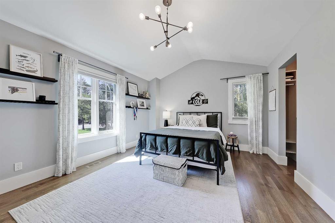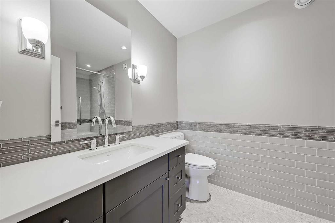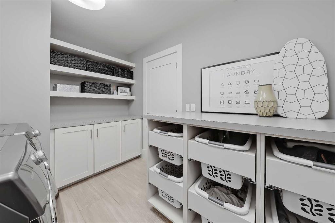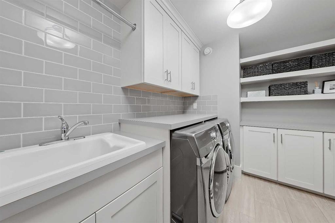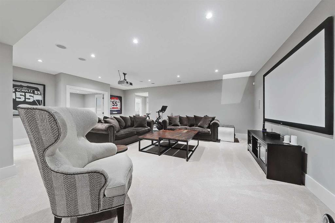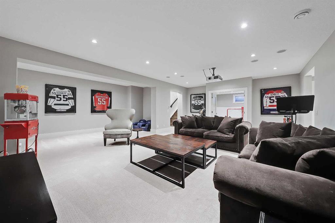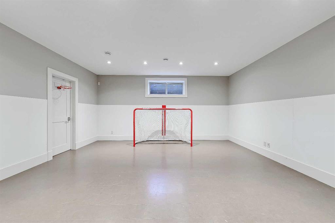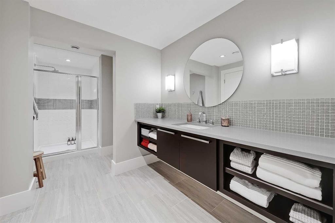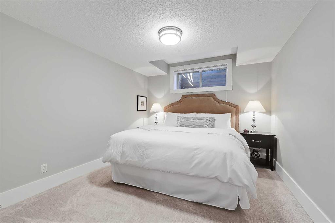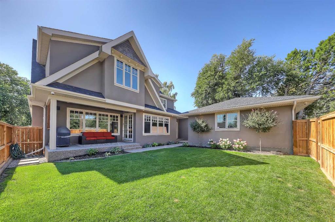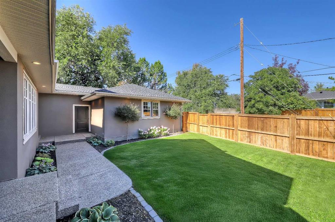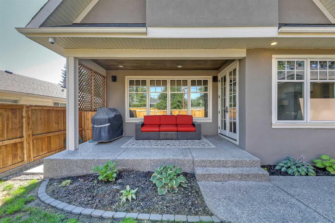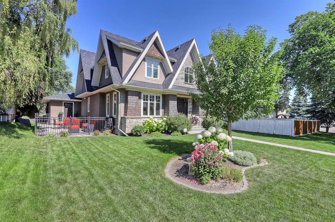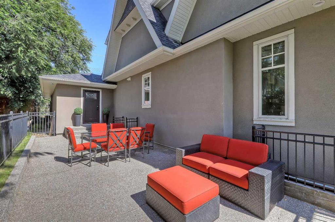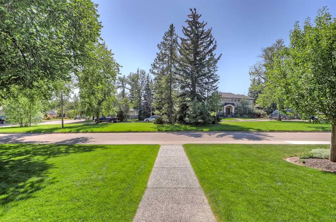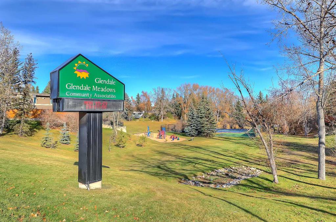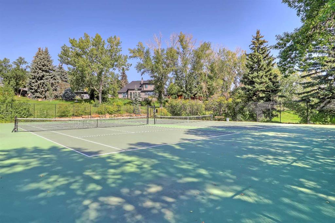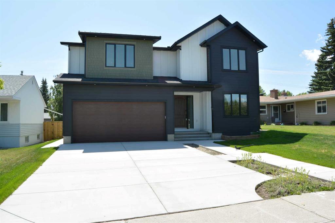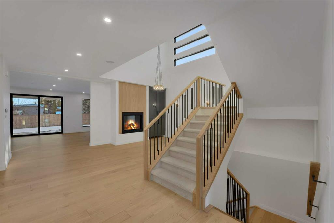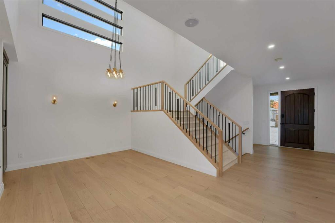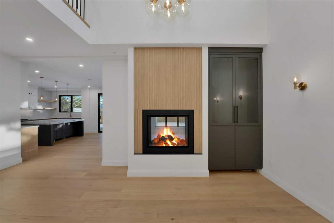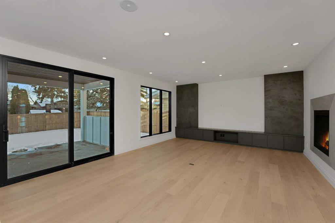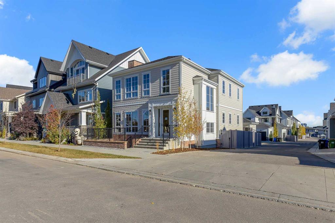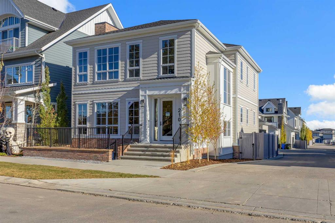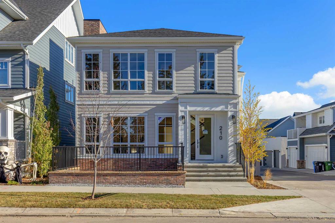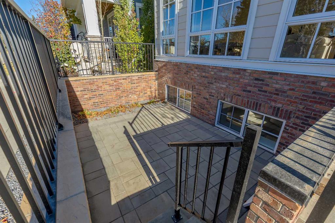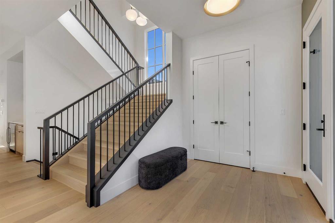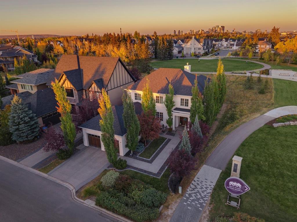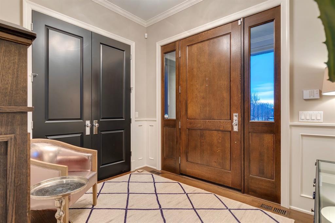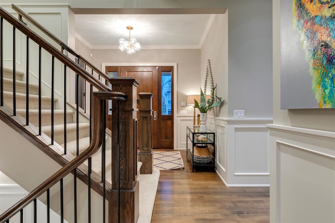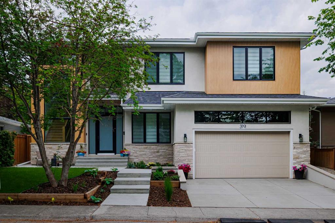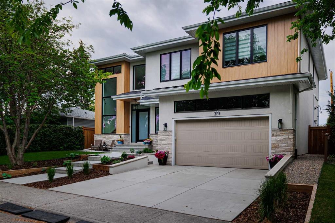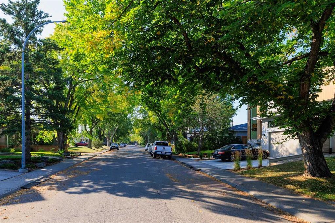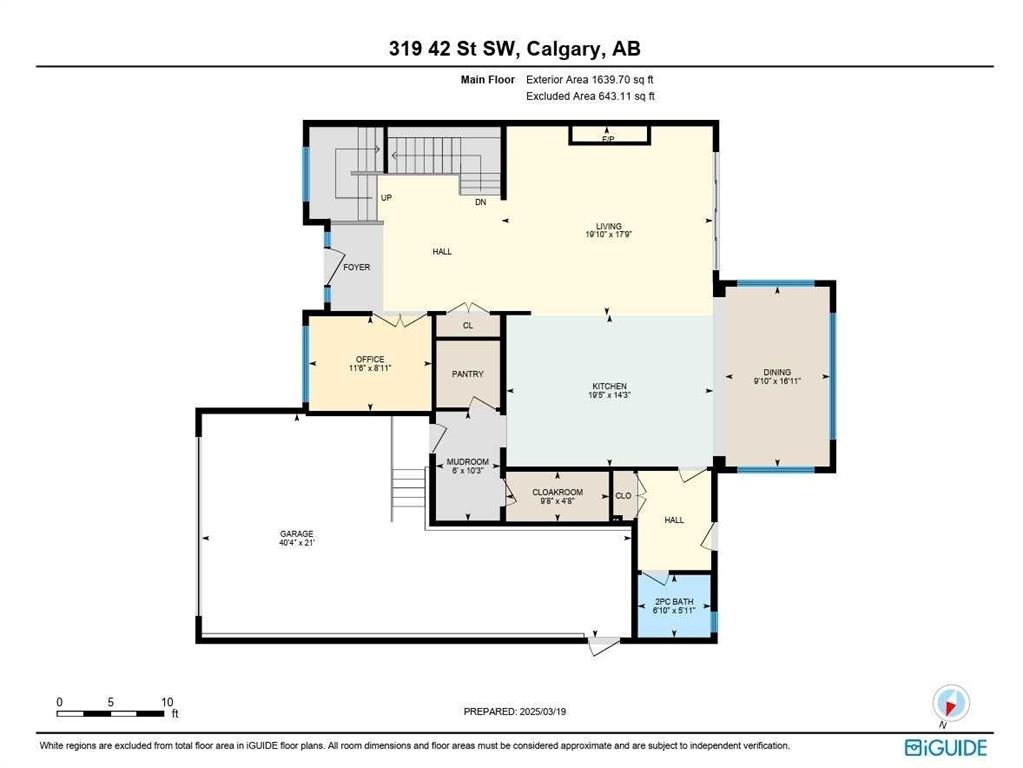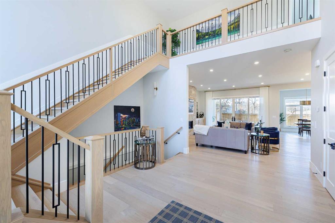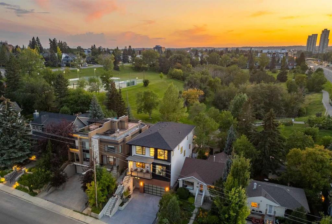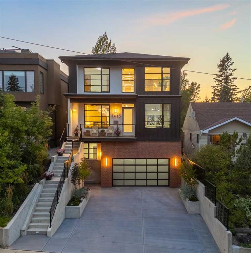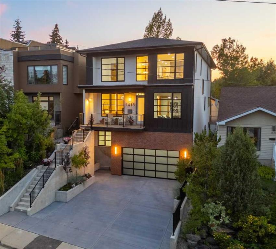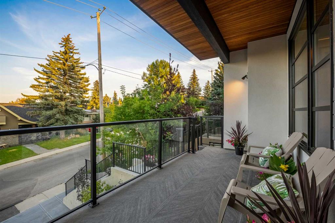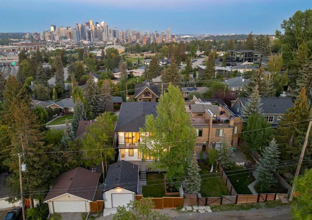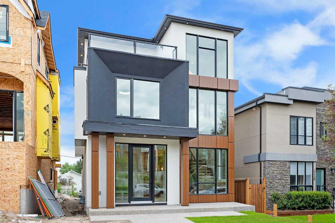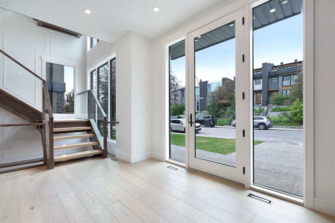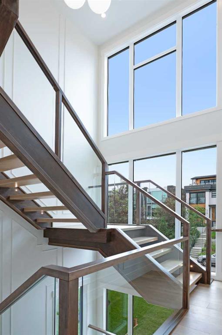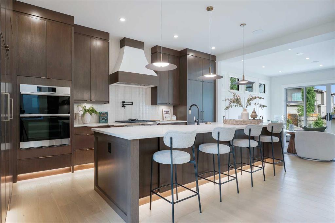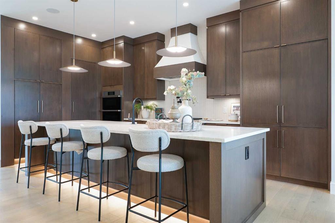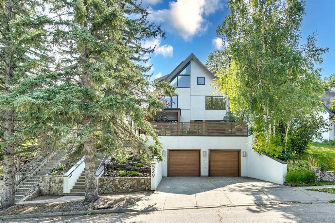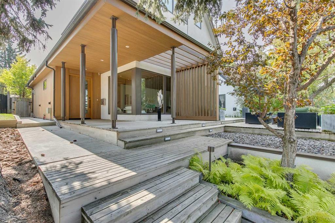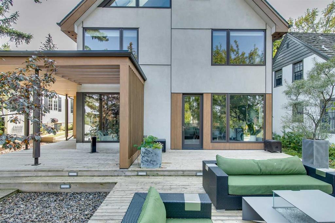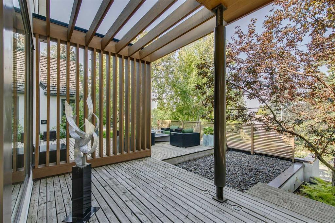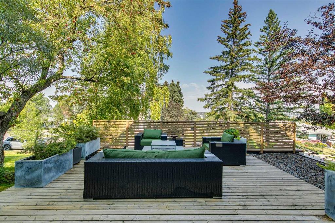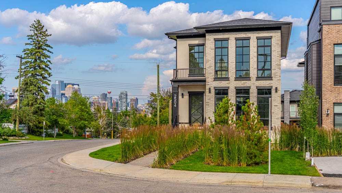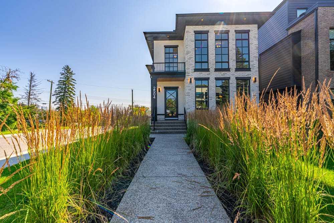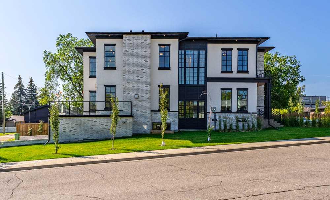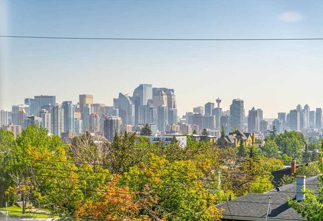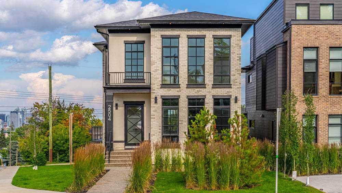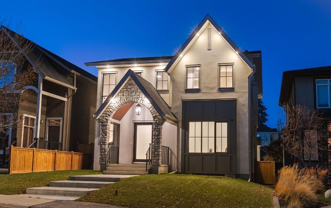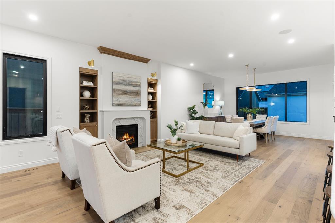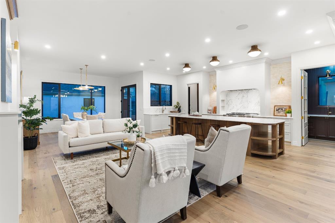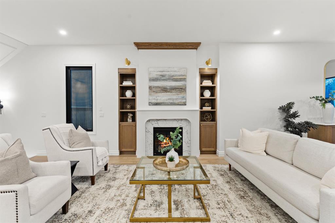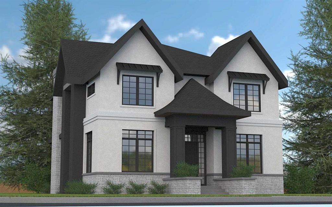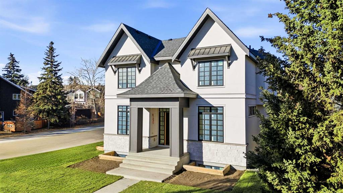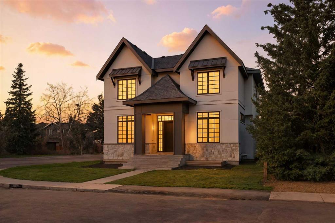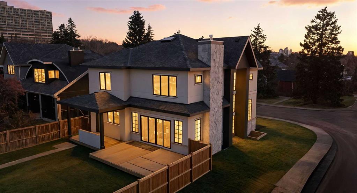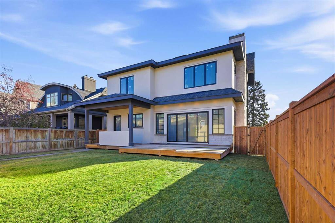2 Granville Crescent SW
Calgary T3E 4E2
MLS® Number: A2259763
$ 2,399,900
5
BEDROOMS
4 + 1
BATHROOMS
3,830
SQUARE FEET
2012
YEAR BUILT
*VISIT MULTIMEDIA LINK FOR FULL DETAILS, INCLUDING IMMERSIVE 3D TOUR & FLOORPLANS!* Exquisitely crafted and set on an expansive 60’ x 100’ lot across from a tranquil greenspace in Glendale, this custom estate home offers more than 5,400 sq ft of fully developed living space with 5 bedrooms, 4.5 bathrooms, serene outdoor escapes, and an oversized, insulated/drywalled double attached rear garage. A rare offering in the inner city, this residence boasts an estimated rebuild cost exceeding $3M. The timeless façade is composed of acrylic stucco, wood shake, and cultured stone, enhanced by pitched rooflines, landscaped grounds, and exposed aggregate walks. Inside, a stained-glass front door opens to a bright foyer with site-finished hardwood, crown mouldings, and custom millwork. A front office with coffered ceilings and built-ins overlooks the greenspace, while the formal dining room boasts coffered ceilings, designer lighting, and a seamless connection to the butler’s pantry with dual beverage fridges, quartz counters, prep sink, and extensive cabinetry. The gorgeous chef’s kitchen showcases custom cabinetry with organizers, a marble-topped island, premium Thermador appliances (fridge/freezer, dual wall ovens, gas cooktop, hood fan), and an Asko dishwasher. A walk-in pantry provides extra storage, while the casual dining nook with French doors opens to the patio, allowing for easy indoor-outdoor living. The living room features a panelled wall, quartz-framed gas fireplace, oversized windows, and built-in speakers. A stylish powder room and a mudroom with built-ins complete the main level. Upstairs, four bedrooms (a rarity in the inner-city) include a front bedroom with vaulted ceiling, walk-in closet, and ensuite, plus two bedrooms sharing a Jack & Jill bath with dual sinks, marble counters, and a tiled tub/shower. The primary retreat offers vaulted ceilings, spa-inspired ensuite with heated herringbone floors, freestanding tub, steam shower, and an enormous walk-in closet with custom built-ins. A vaulted reading nook and a well-equipped laundry room add convenience. The basement is designed for entertaining with 9’ ceilings, in-floor heating, a rec room boasting a projector and screen, and a kids’ play nook. A gym/sports room with puck board walls doubles as a 6th bedroom, while a guest bedroom and full bath complete the level. Outdoors, two aggregate patios, cedar soffit lighting, outdoor speakers, a BBQ gas line, and a zoned irrigation system enhance the fully fenced yard. Additional features include dual high-efficiency furnaces, A/C, on-demand boiler with hot water tank, Sonos system, and central vacuum. Set in Glendale, one of Calgary’s most desirable communities, this home offers estate-level living with family-friendly charm, excellent schools, parks, and quick access to downtown and major roadways. Schedule your private showing today!
| COMMUNITY | Glendale |
| PROPERTY TYPE | Detached |
| BUILDING TYPE | House |
| STYLE | 2 Storey |
| YEAR BUILT | 2012 |
| SQUARE FOOTAGE | 3,830 |
| BEDROOMS | 5 |
| BATHROOMS | 5.00 |
| BASEMENT | Full |
| AMENITIES | |
| APPLIANCES | Central Air Conditioner, Dishwasher, Dryer, Gas Cooktop, Microwave, Range Hood, Refrigerator, Washer, Window Coverings |
| COOLING | Central Air |
| FIREPLACE | Gas |
| FLOORING | Carpet, Hardwood, Tile |
| HEATING | In Floor, Forced Air, Natural Gas |
| LAUNDRY | Laundry Room |
| LOT FEATURES | Back Lane |
| PARKING | Double Garage Attached, Oversized |
| RESTRICTIONS | None Known |
| ROOF | Asphalt Shingle |
| TITLE | Fee Simple |
| BROKER | RE/MAX House of Real Estate |
| ROOMS | DIMENSIONS (m) | LEVEL |
|---|---|---|
| Bedroom | 12`11" x 10`9" | Basement |
| Game Room | 25`5" x 17`6" | Basement |
| Exercise Room | 17`3" x 15`3" | Basement |
| 3pc Bathroom | 15`7" x 7`0" | Basement |
| Living Room | 17`11" x 16`10" | Main |
| Kitchen | 14`7" x 11`9" | Main |
| Dining Room | 15`5" x 12`4" | Main |
| Den | 15`5" x 14`4" | Main |
| Pantry | 13`6" x 8`3" | Main |
| Nook | 17`10" x 7`6" | Main |
| Mud Room | 12`5" x 7`0" | Main |
| 2pc Bathroom | 6`8" x 5`6" | Main |
| Bedroom - Primary | 18`0" x 15`5" | Second |
| Bedroom | 16`6" x 10`11" | Second |
| Bedroom | 15`4" x 12`6" | Second |
| Bedroom | 15`5" x 12`6" | Second |
| Den | 9`1" x 7`6" | Second |
| Laundry | 10`7" x 7`10" | Second |
| 3pc Ensuite bath | 11`10" x 6`4" | Second |
| 5pc Ensuite bath | 10`7" x 8`1" | Second |
| 5pc Ensuite bath | 16`9" x 12`8" | Second |

