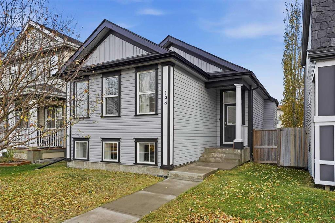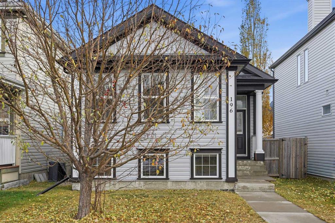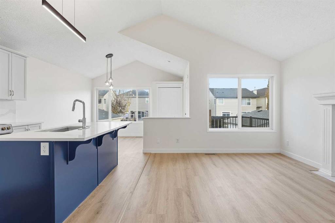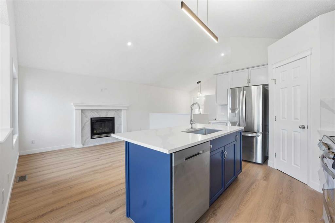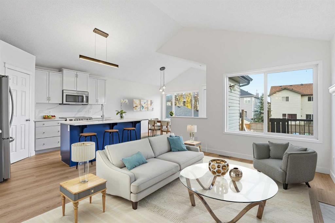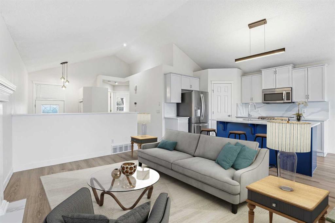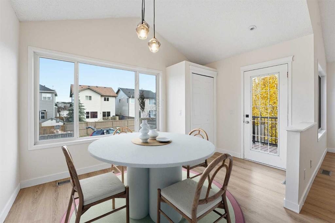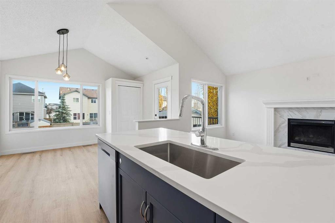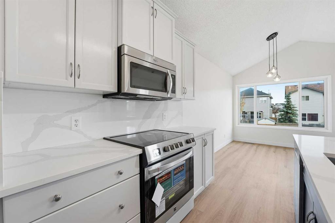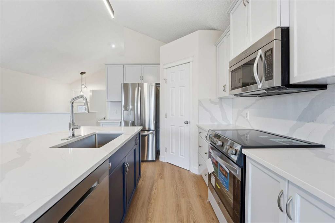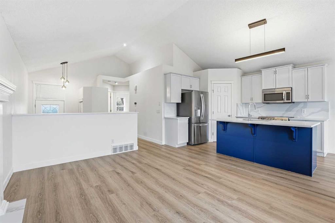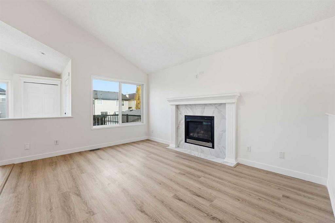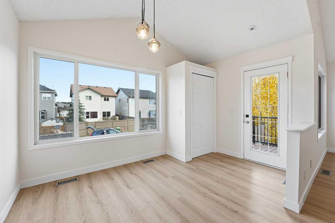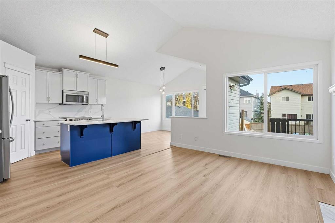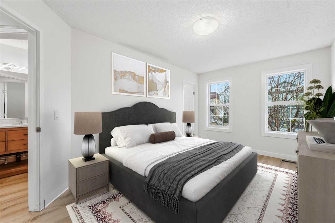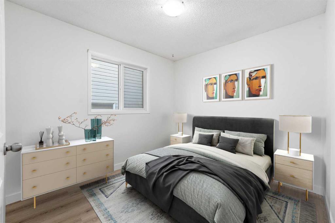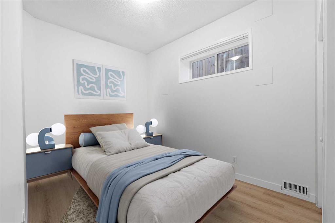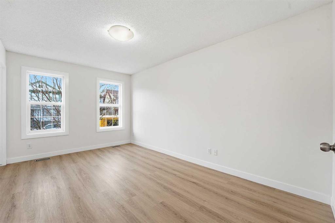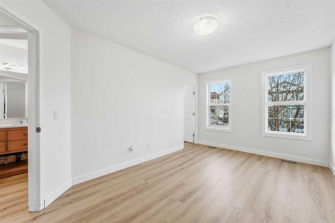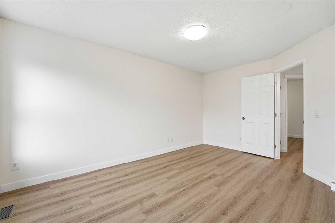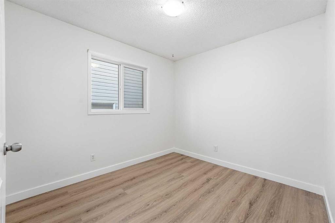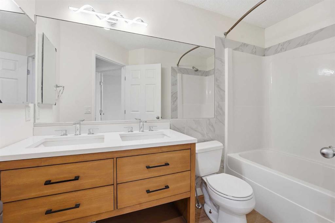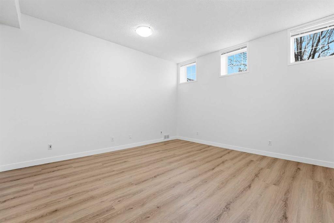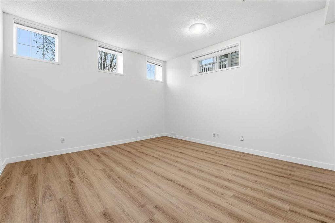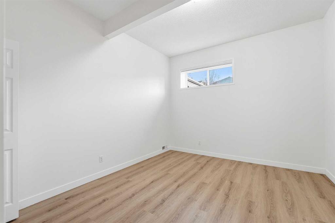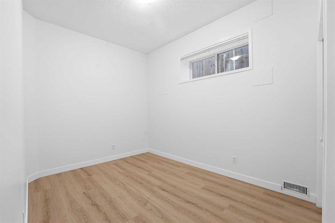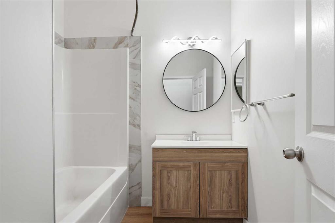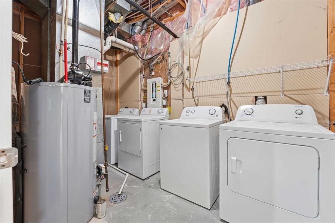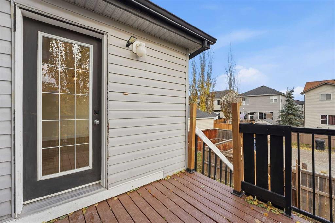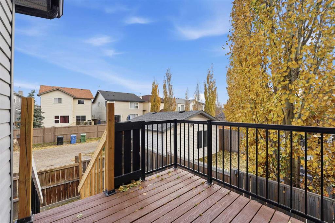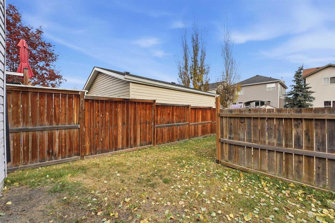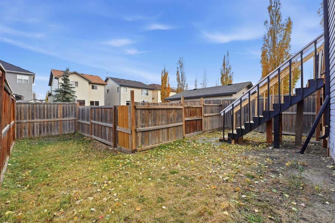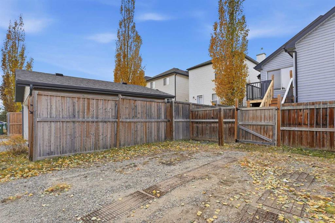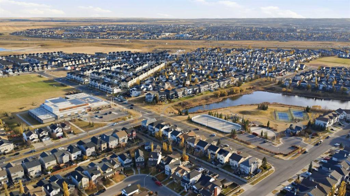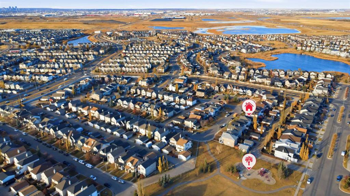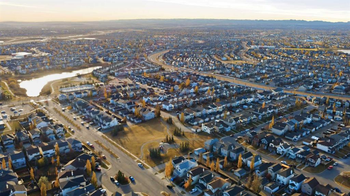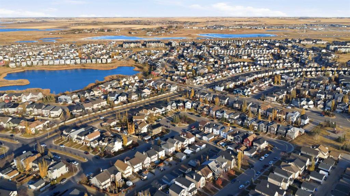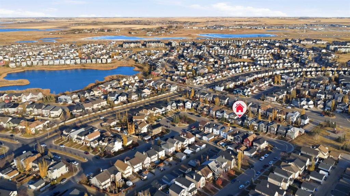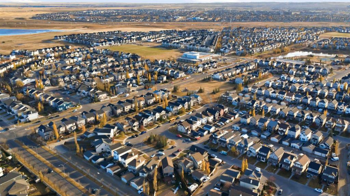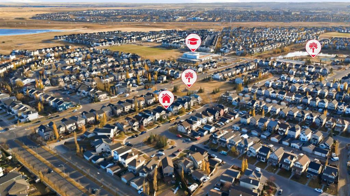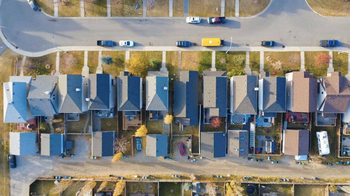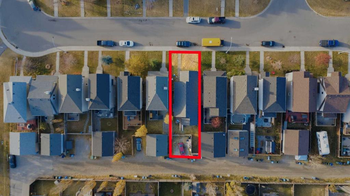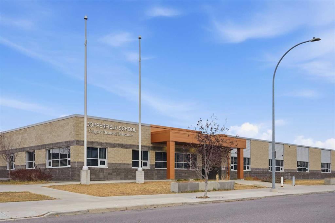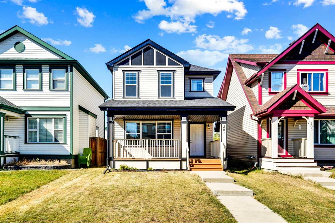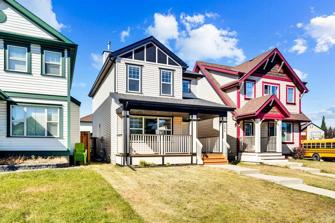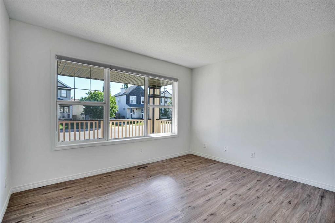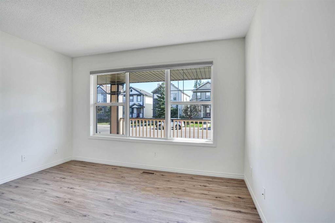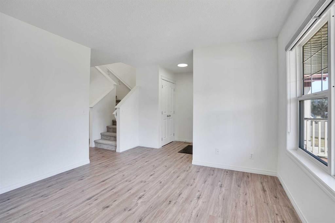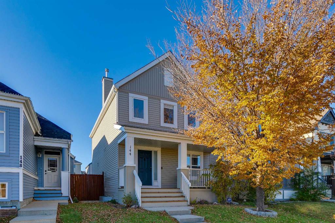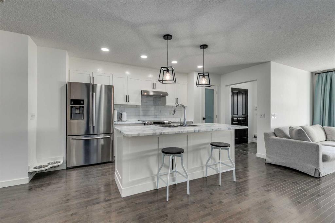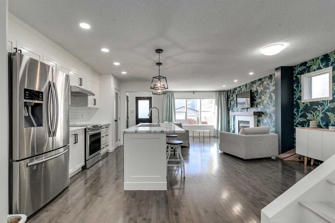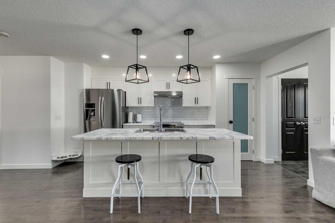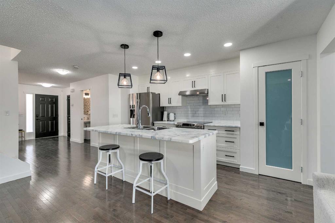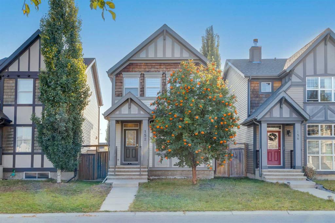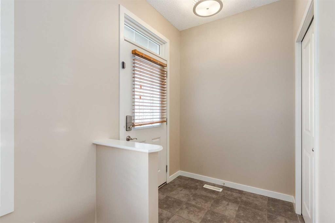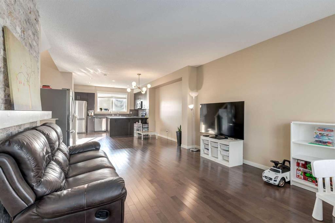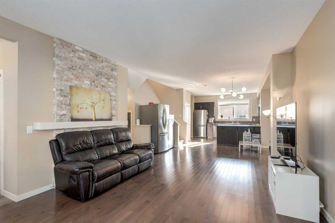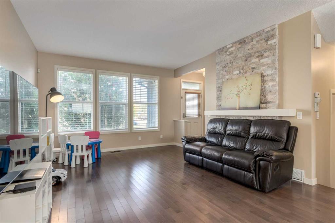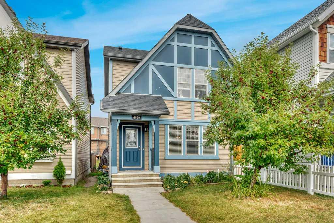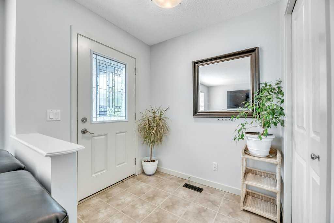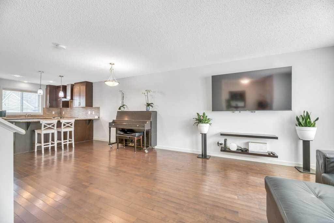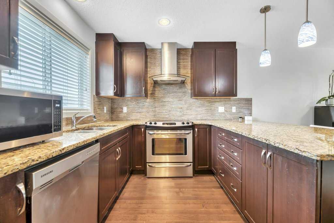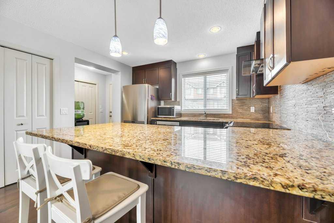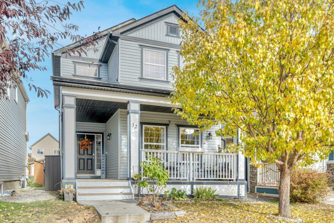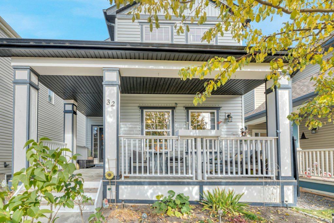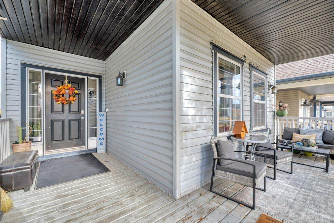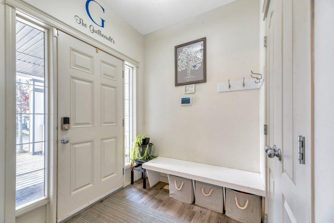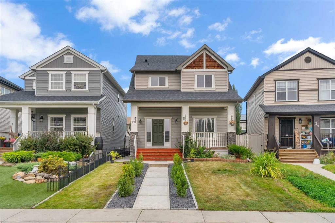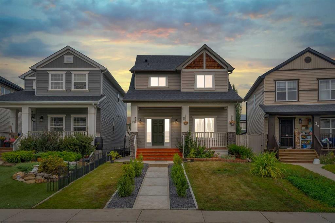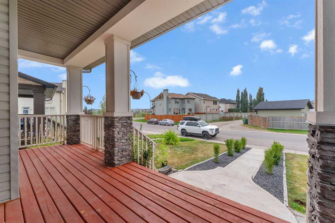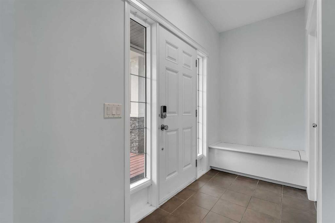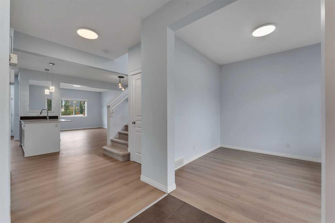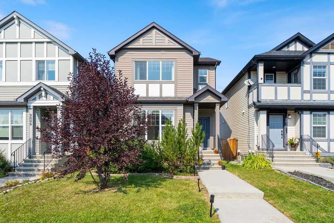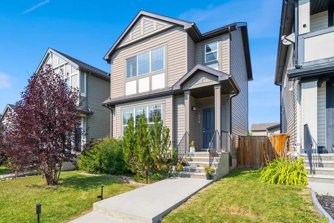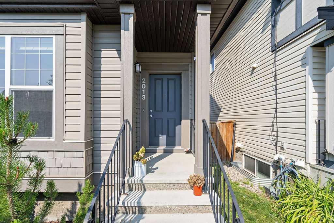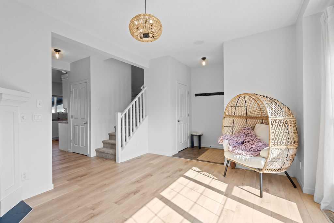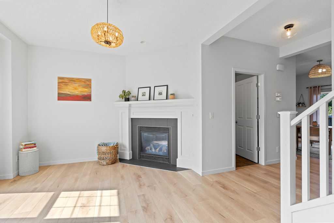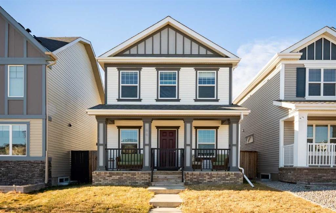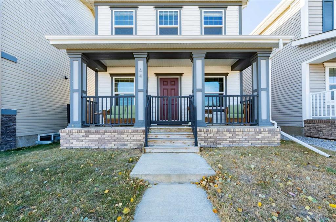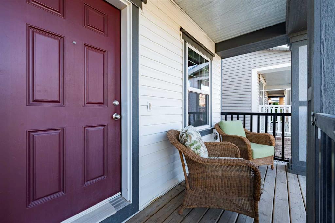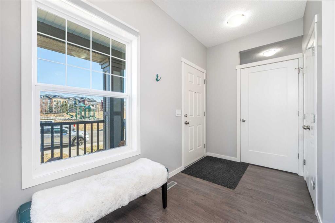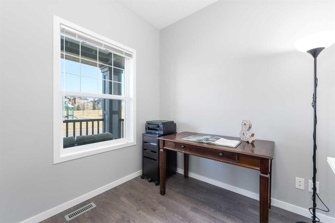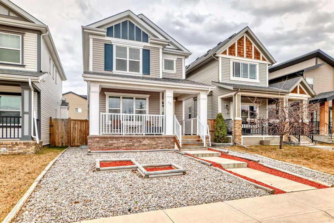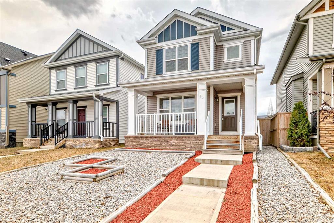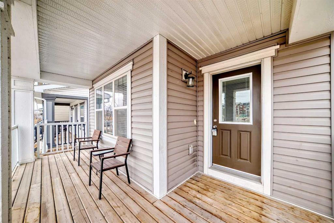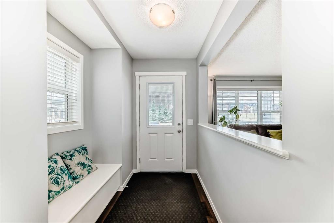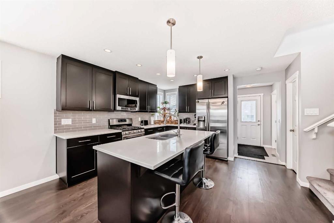196 Copperstone Terrace SE
Calgary T2Z 0J5
MLS® Number: A2268064
$ 534,900
4
BEDROOMS
2 + 0
BATHROOMS
999
SQUARE FEET
2007
YEAR BUILT
Welcome to this beautifully updated bi-level home in the desirable community of Copperfield. Offering nearly 1,900 sq. ft. of developed living space, this residence combines modern updates, family functionality, and an ideal SE Calgary location. The main level features vaulted ceilings and an gorgeous open-concept layout that seamlessly connects the living room, dining area, and kitchen. A gas fireplace creates a cozy centerpiece, while large windows fill the space with natural light from the sunny south-facing backyard. The fully renovated kitchen is the heart of the home, showcasing quartz countertops, a brand-new sink and plumbing, and new stainless-steel appliances, including a brand new stove and dishwasher. Step out from the dining area onto the back deck—perfect for morning coffee or weekend barbecues. 2 bedrooms and a full 5-piece bathroom complete the upper level. The professionally developed lower level is an impressive extension of the home, offering 9.5’ ceilings—an exceptional feature rarely found in bi-levels. Here you’ll find 2 additional bedrooms, a second full bathroom, a spacious family room ideal for movie nights or a play area, a laundry room, and ample storage. Outside, the south backyard provides all-day sun, while the parking pad accommodates two vehicles. Families will appreciate the convenience of being steps away from playgrounds, groceries and within walking distance of Copperfield School and Dr. Martha Cohen School. With fresh paint throughout, beautiful vinyl plank flooring, a new hot water tank, and modern finishes, this home is move-in ready and designed for everyday comfort. A perfect opportunity for a growing family to settle into a welcoming neighborhood known for its sense of community and lifestyle amenities.
| COMMUNITY | Copperfield |
| PROPERTY TYPE | Detached |
| BUILDING TYPE | House |
| STYLE | Bi-Level |
| YEAR BUILT | 2007 |
| SQUARE FOOTAGE | 999 |
| BEDROOMS | 4 |
| BATHROOMS | 2.00 |
| BASEMENT | Full |
| AMENITIES | |
| APPLIANCES | Dishwasher, Dryer, Electric Oven, ENERGY STAR Qualified Refrigerator, Microwave, Washer, Washer/Dryer |
| COOLING | Central Air |
| FIREPLACE | Electric |
| FLOORING | Vinyl Plank |
| HEATING | Central, Hot Water, Natural Gas |
| LAUNDRY | In Basement, Laundry Room, See Remarks |
| LOT FEATURES | Back Yard, Front Yard, Low Maintenance Landscape, Many Trees, Native Plants |
| PARKING | Off Street, Parking Pad |
| RESTRICTIONS | None Known |
| ROOF | Asphalt Shingle |
| TITLE | Fee Simple |
| BROKER | Century 21 Bravo Realty |
| ROOMS | DIMENSIONS (m) | LEVEL |
|---|---|---|
| Game Room | 15`0" x 14`0" | Lower |
| 4pc Bathroom | 9`0" x 6`9" | Lower |
| Bedroom | 15`7" x 11`5" | Lower |
| Storage | 8`9" x 8`11" | Lower |
| Bedroom | 14`1" x 8`9" | Lower |
| Bedroom - Primary | 15`7" x 9`11" | Main |
| Bedroom | 9`10" x 8`9" | Main |
| Kitchen | 15`0" x 9`4" | Main |
| Dining Room | 8`4" x 12`8" | Main |
| 5pc Bathroom | 9`4" x 5`10" | Main |
| Living Room | 14`10" x 11`5" | Main |

