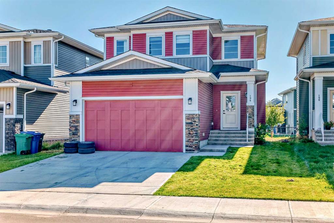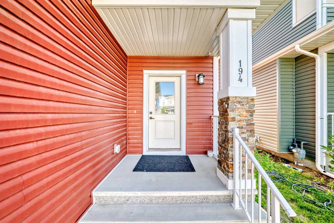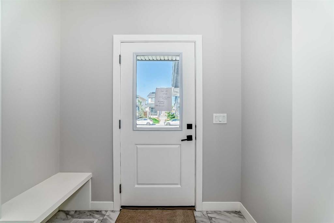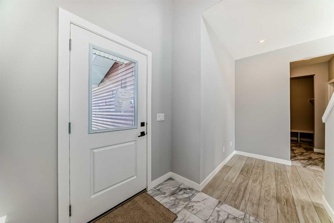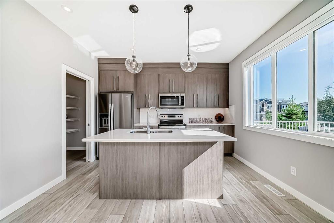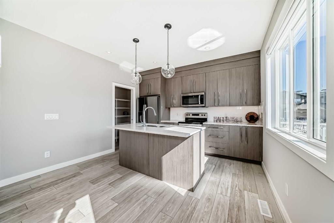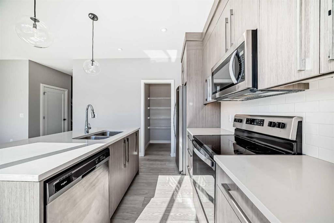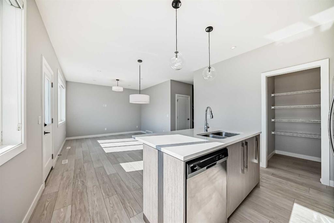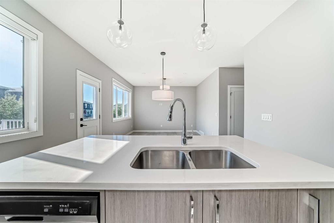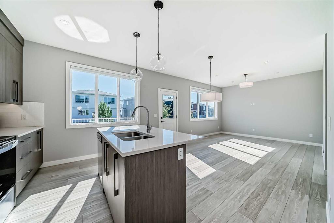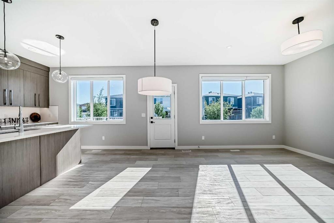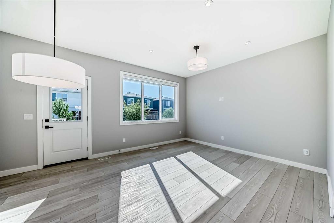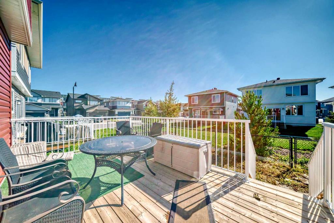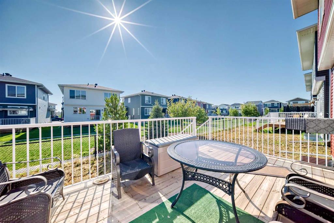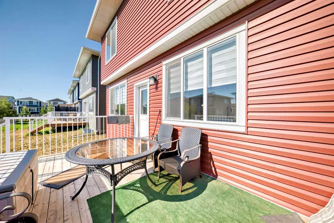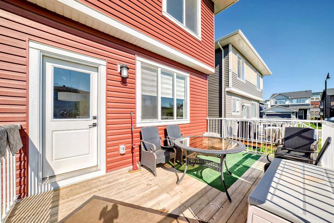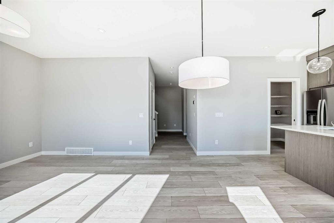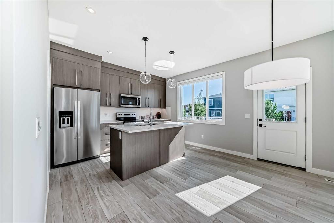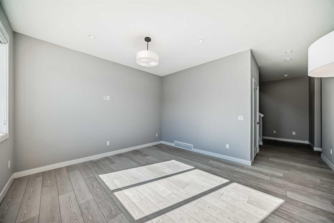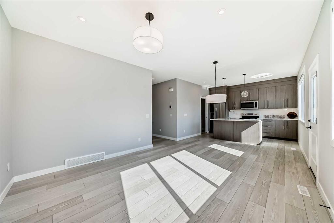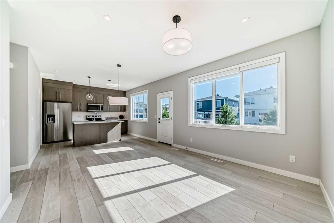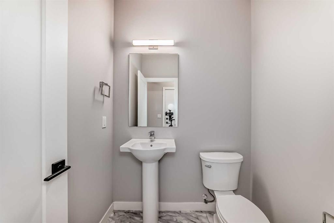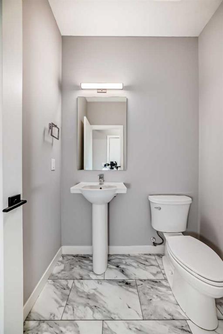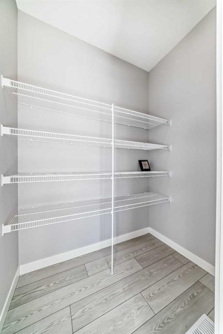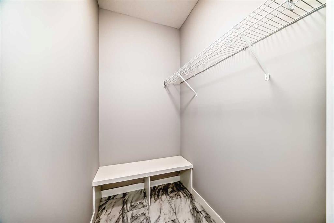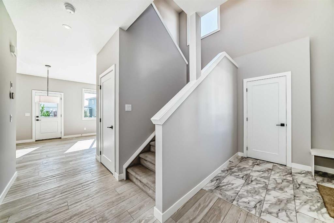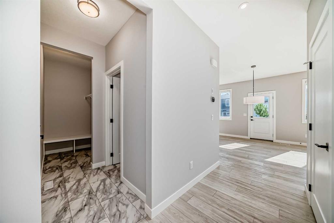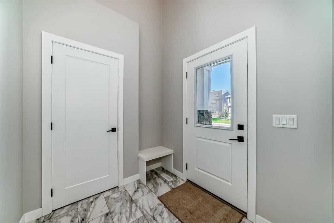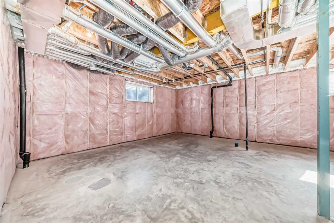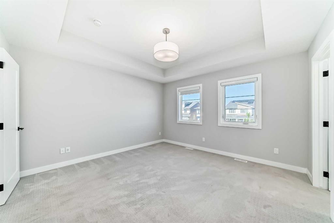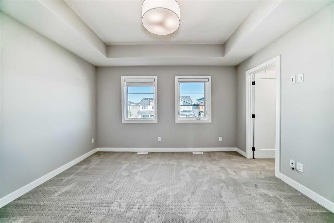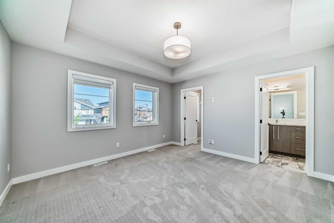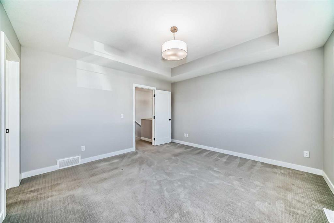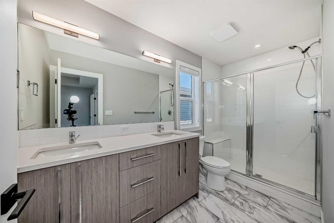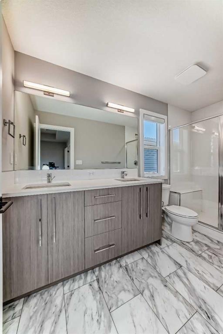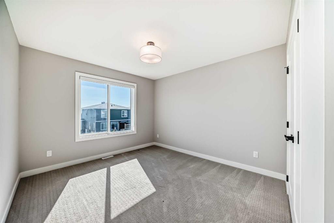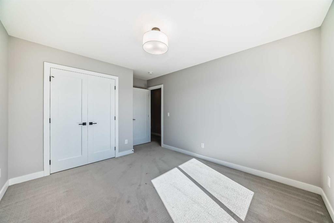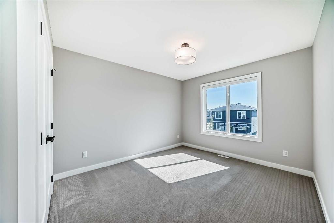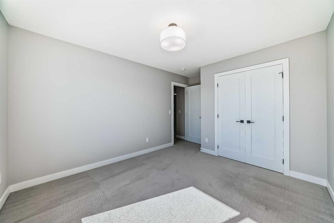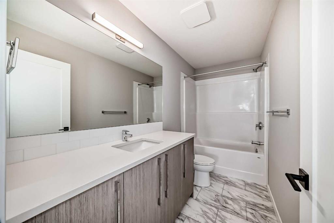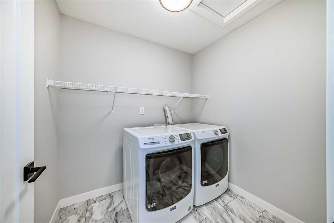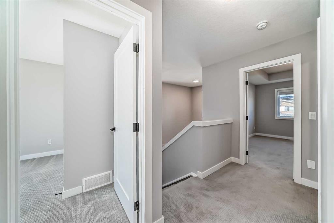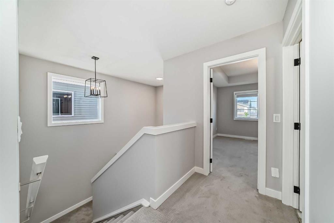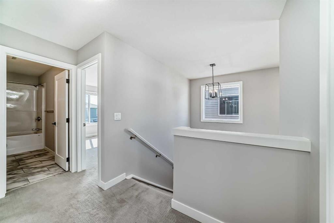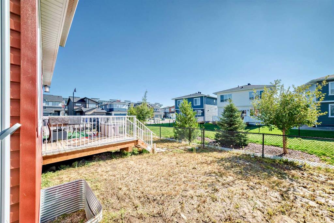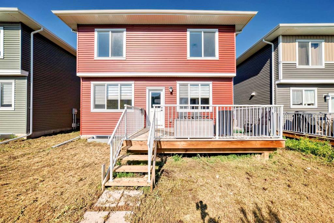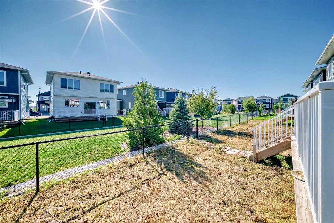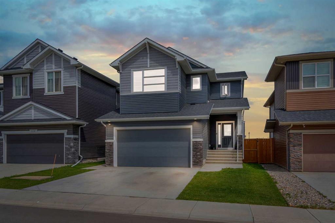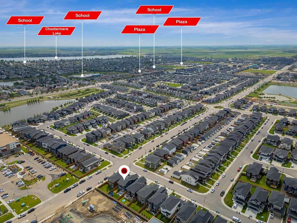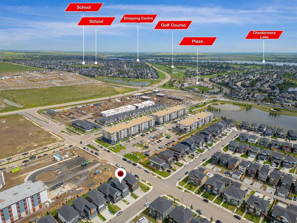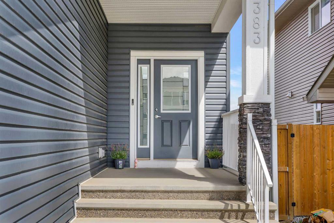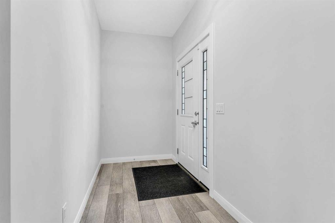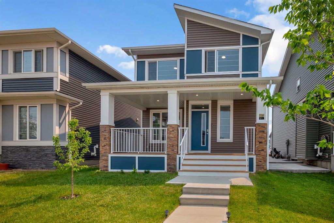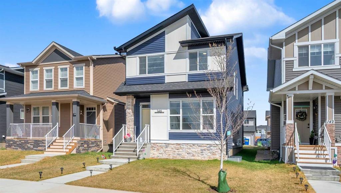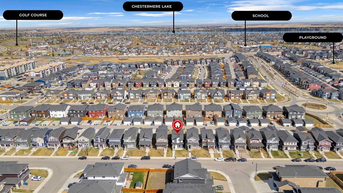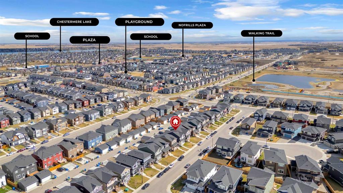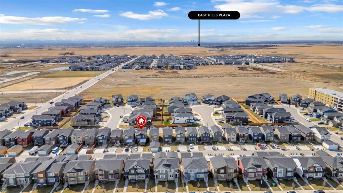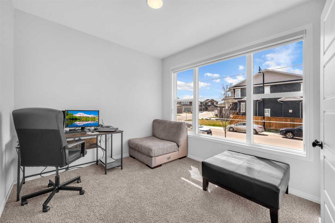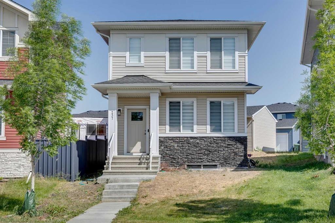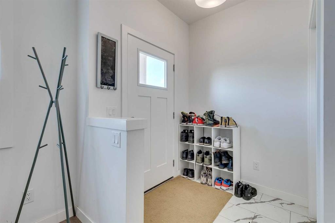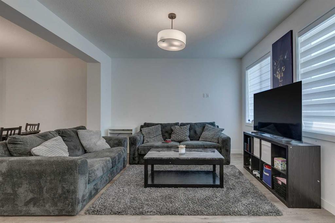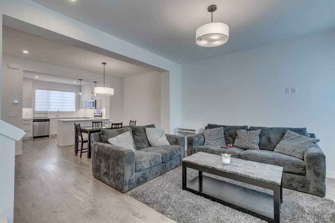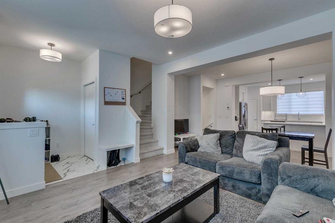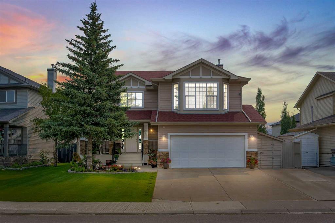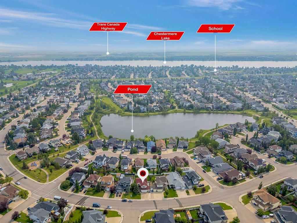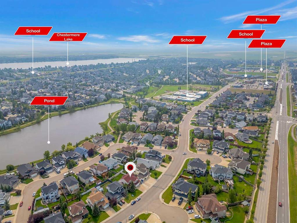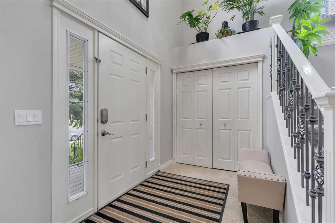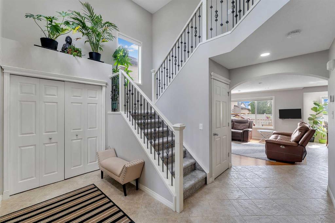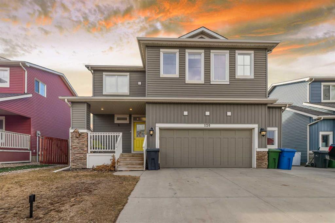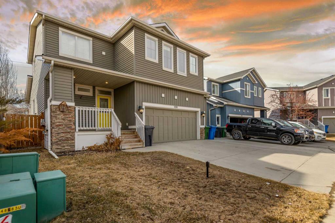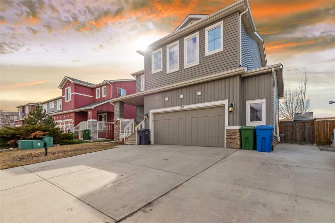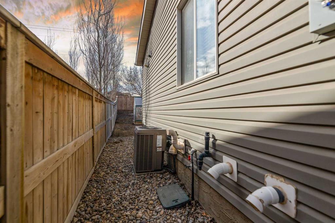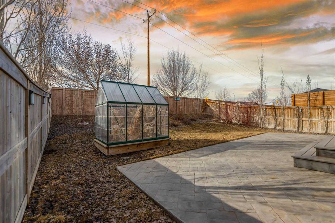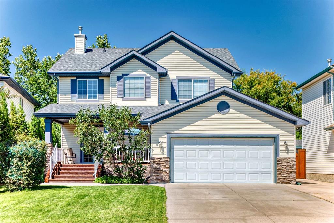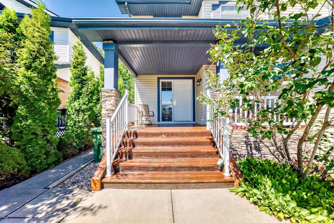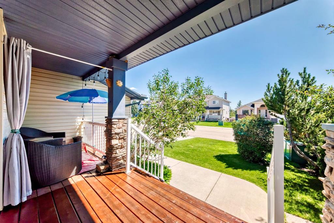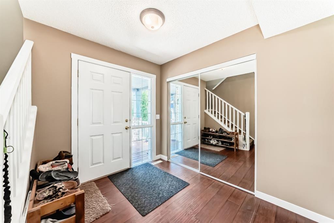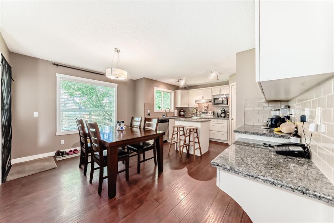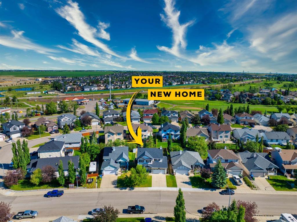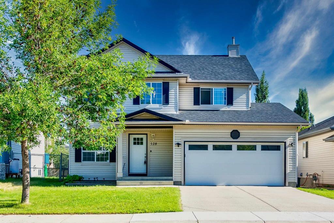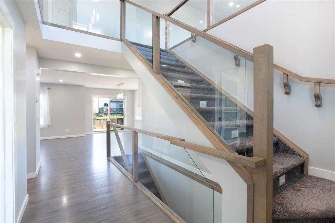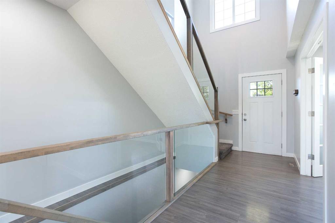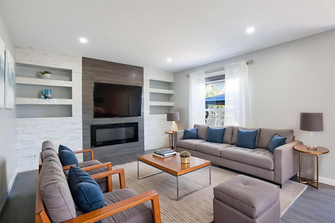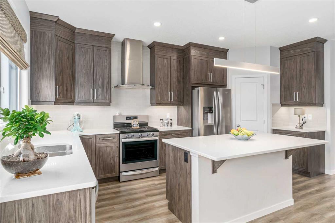194 dawson harbour Hill
Chestermere T1X2S4
MLS® Number: A2245167
$ 649,500
3
BEDROOMS
2 + 1
BATHROOMS
1,621
SQUARE FEET
2023
YEAR BUILT
This is a Truman-built home with a beautifully appointed interior with modern finishes. This home has just over 1600 sq ft of finished living space with 3 bedrooms, 2.5 baths and a front attached double garage. Entering the home into a spacious entry with a bench, there is lots of room for everyone at once. Or, coming in from the garage, there is ample room in the mud room for coats, shoes & sporting gear. The open concept kitchen/living room areas are flooded with natural light. The floor-to-ceiling contemporary kitchen cabinetry has textured finishes and soft-close door & drawer hardware, plus a deep drawer for pots & pans! Polished Quartz countertops throughout the home and for the chef - stainless steel energy-saving integrated appliances with a built-in microwave, fridge with water & ice, a dishwasher and a good sized island. Head out to your large back deck perfect for a BBQ that looks onto a greenspace. Upstairs, the primary bedroom has a walk-in closet and 4-pce ensuite bath. There are two other good-sized bedrooms, a 4-piece bath, and an amazing laundry room with built-in shelving. The basement is waiting for your ideas or is a perfect spot for storage, a workout area or a movie room! Immediate possession available with full Alberta New Home Warranty.
| COMMUNITY | Dawson's Landing |
| PROPERTY TYPE | Detached |
| BUILDING TYPE | House |
| STYLE | 2 Storey |
| YEAR BUILT | 2023 |
| SQUARE FOOTAGE | 1,621 |
| BEDROOMS | 3 |
| BATHROOMS | 3.00 |
| BASEMENT | Full, Unfinished |
| AMENITIES | |
| APPLIANCES | Dishwasher, Electric Stove, Refrigerator, Washer/Dryer |
| COOLING | None |
| FIREPLACE | N/A |
| FLOORING | Carpet, Tile, Vinyl |
| HEATING | Forced Air |
| LAUNDRY | Upper Level |
| LOT FEATURES | Back Yard, Backs on to Park/Green Space |
| PARKING | Double Garage Attached |
| RESTRICTIONS | None Known |
| ROOF | Asphalt Shingle |
| TITLE | Fee Simple |
| BROKER | Creekside Realty |
| ROOMS | DIMENSIONS (m) | LEVEL |
|---|---|---|
| Entrance | 7`4" x 5`5" | Main |
| Mud Room | 3`5" x 5`8" | Main |
| 2pc Bathroom | 5`2" x 5`8" | Main |
| Pantry | 4`4" x 5`11" | Main |
| Kitchen With Eating Area | 12`5" x 8`4" | Main |
| Living/Dining Room Combination | 18`6" x 12`5" | Main |
| Bedroom - Primary | 13`0" x 13`2" | Upper |
| Walk-In Closet | 5`5" x 7`3" | Upper |
| 4pc Ensuite bath | 5`5" x 11`5" | Upper |
| Laundry | 6`3" x 7`2" | Upper |
| 4pc Bathroom | 10`5" x 14`1" | Upper |
| Bedroom | 10`7" x 14`1" | Upper |
| Bedroom | 10`5" x 14`1" | Upper |

