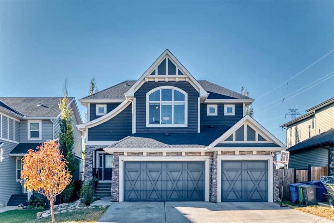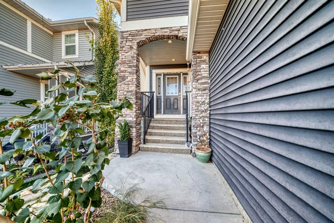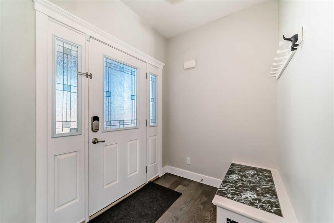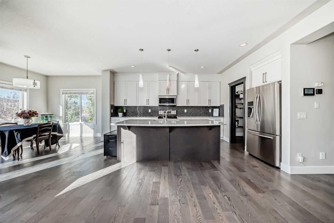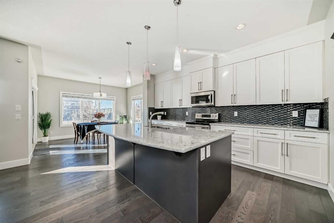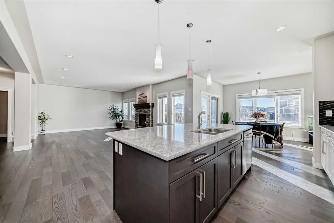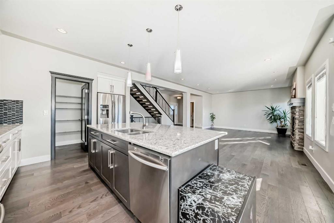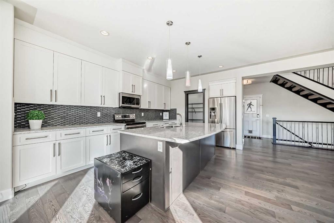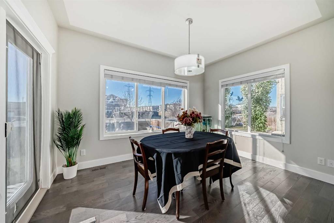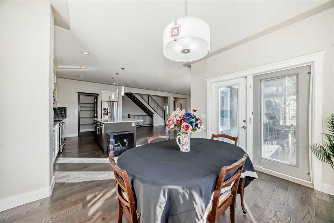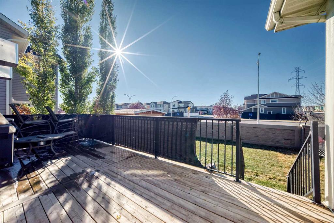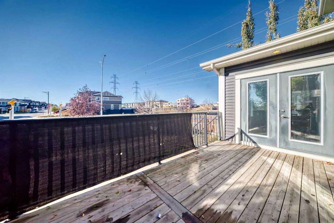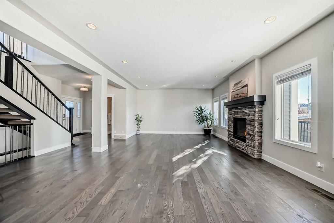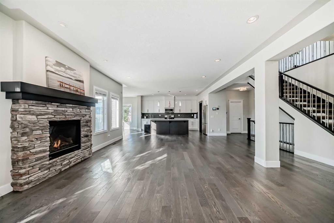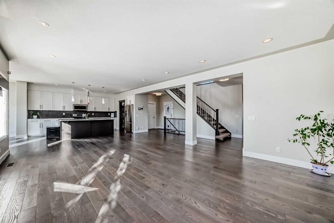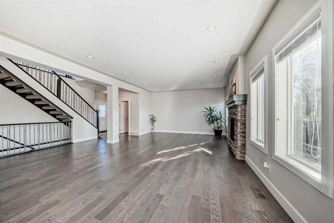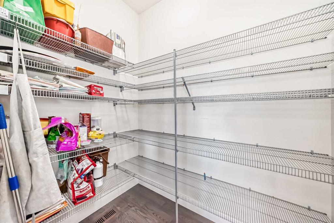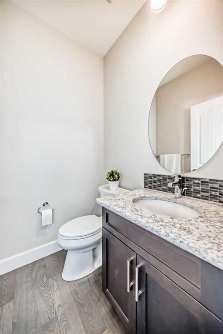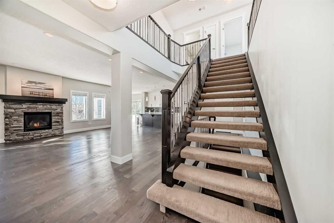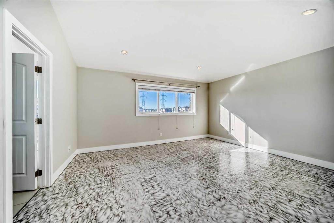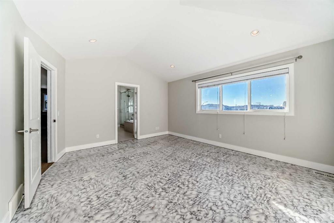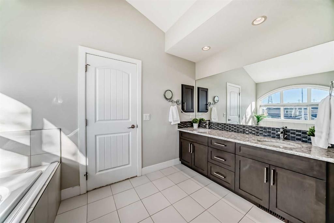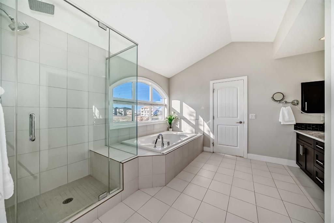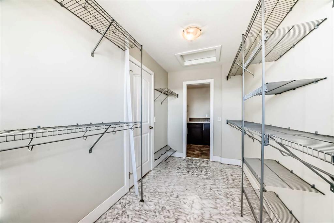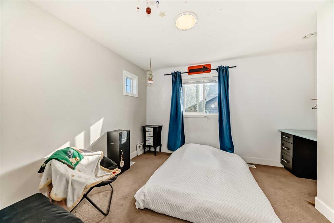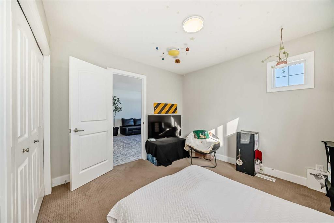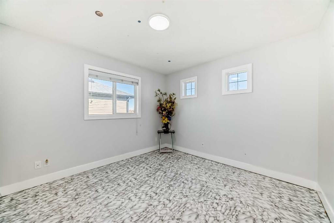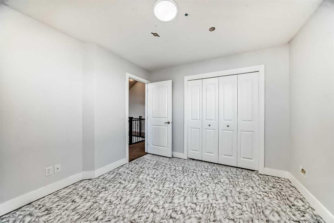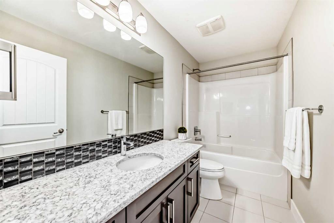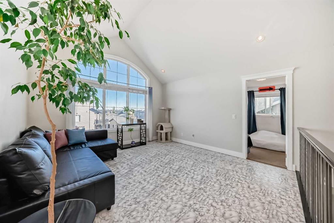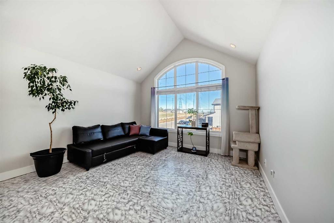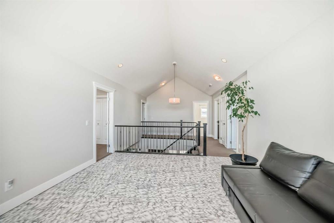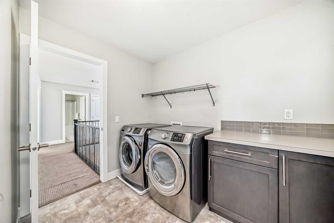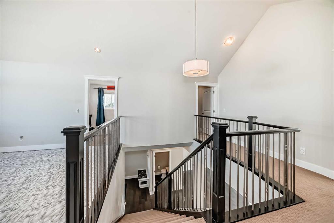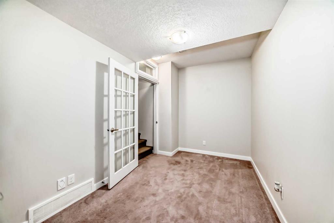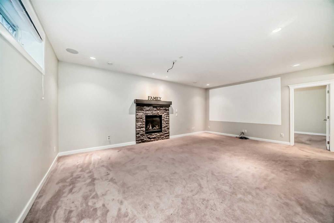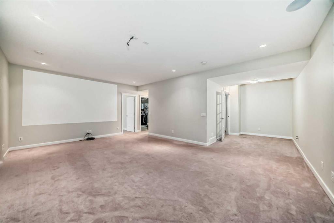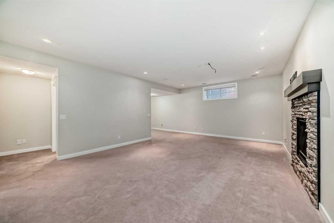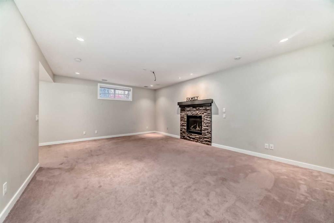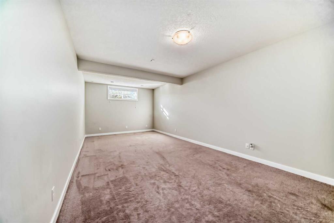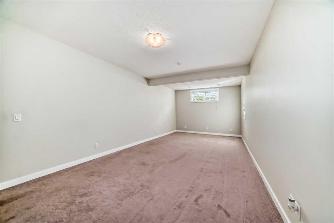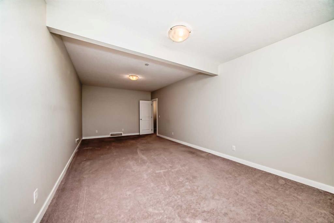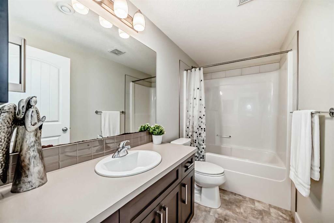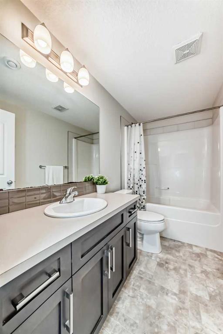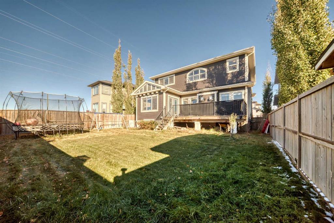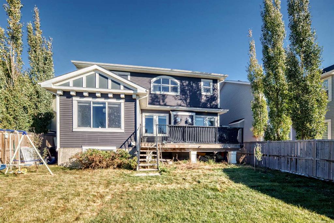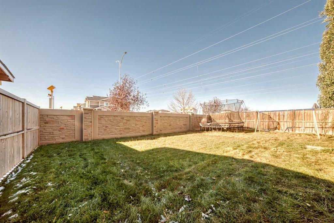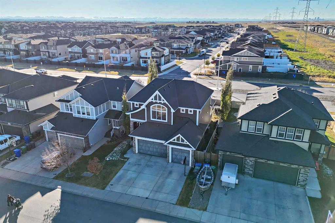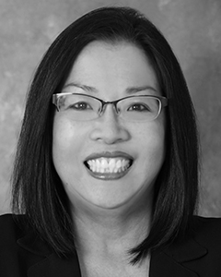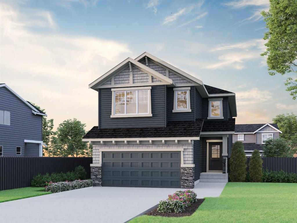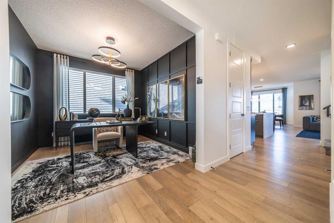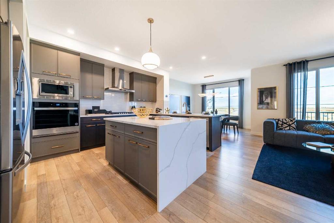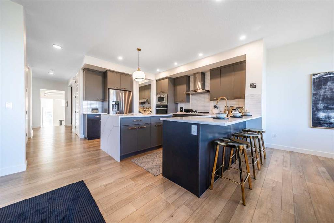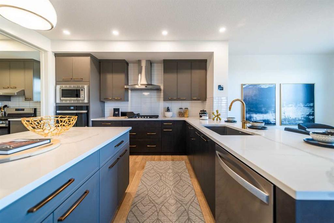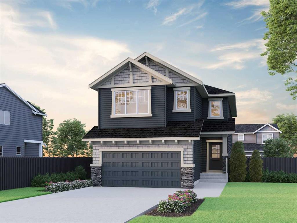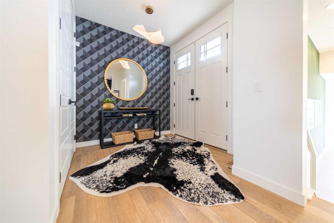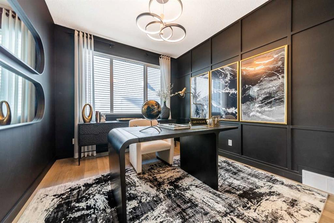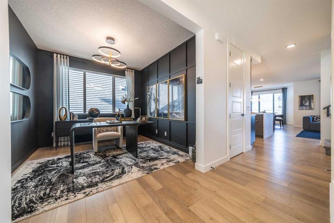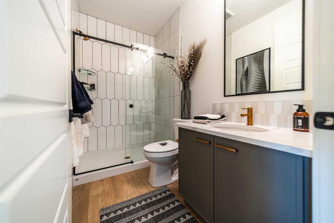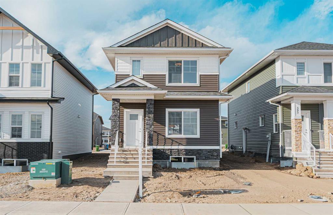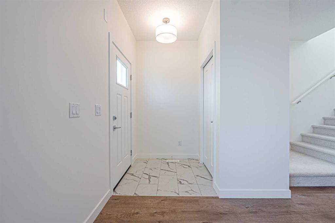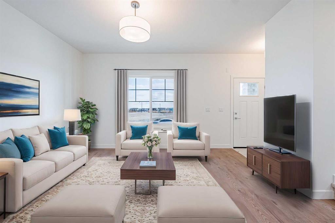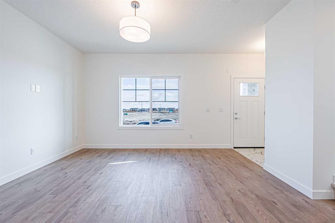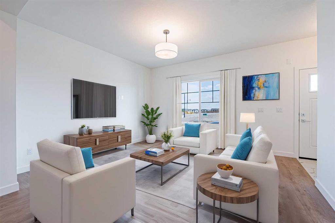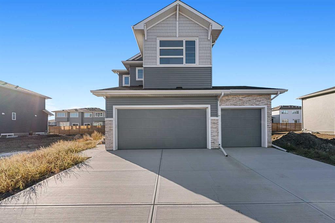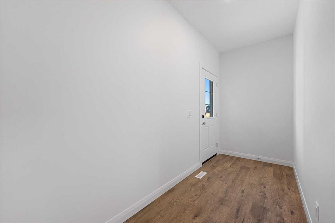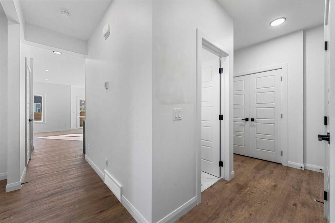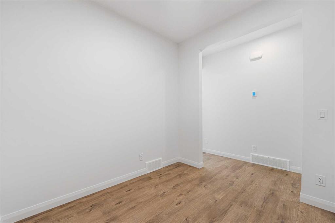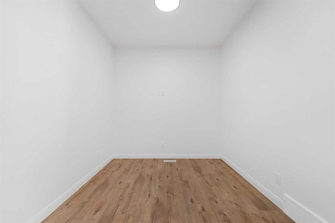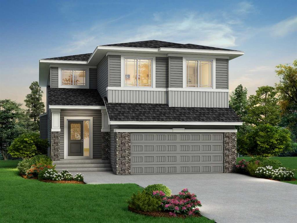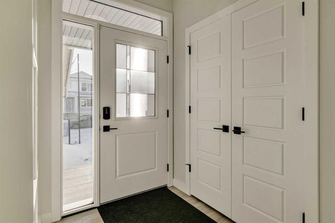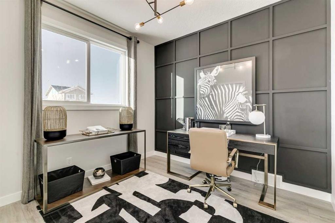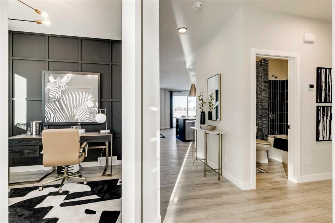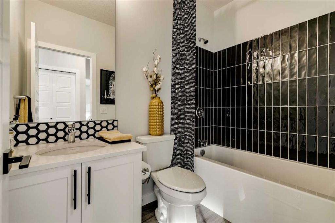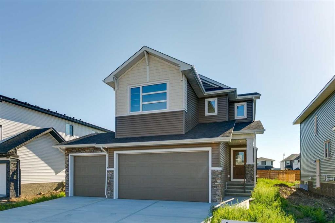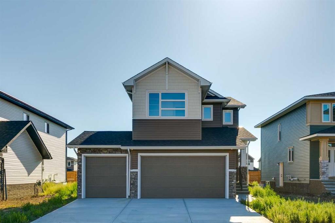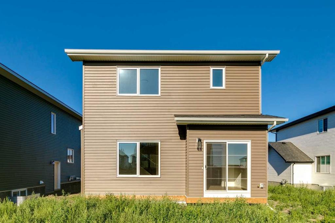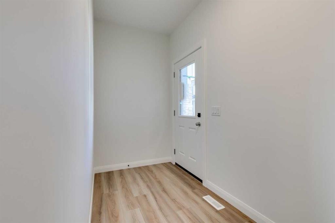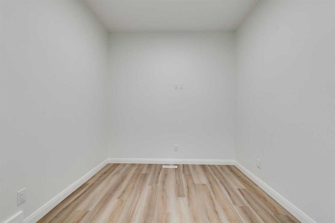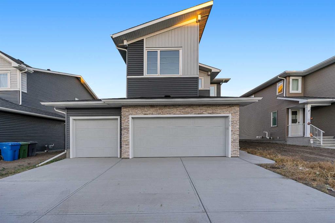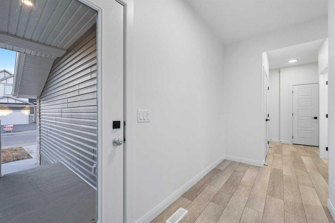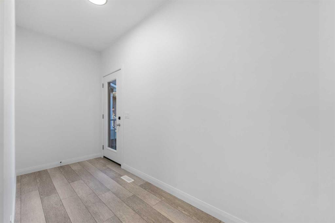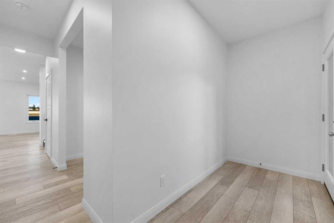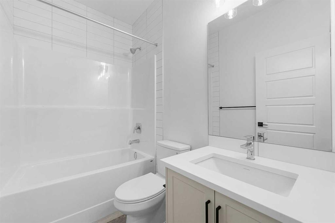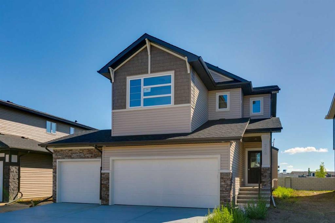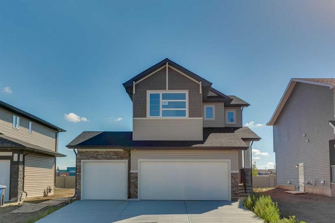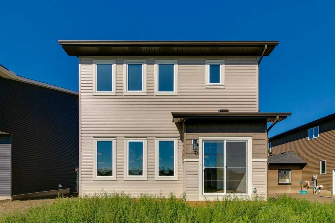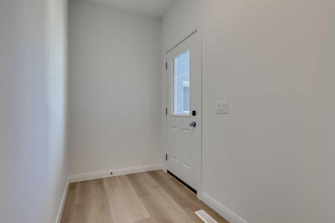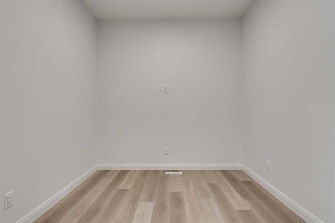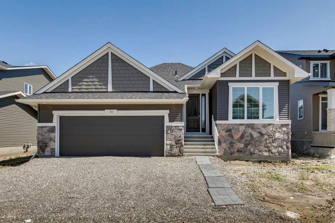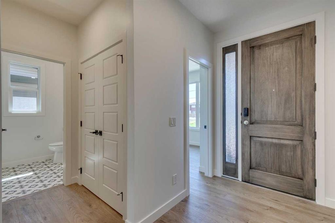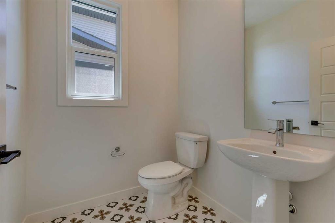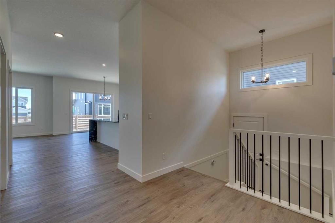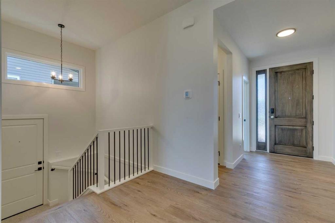193 Rainbow Falls Heath
Chestermere T1X 0S7
MLS® Number: A2250699
$ 779,900
4
BEDROOMS
3 + 1
BATHROOMS
2,367
SQUARE FEET
2017
YEAR BUILT
Experience LUXURY and MODERN LIVING in this stunning home offering over 3,000 sq ft of developed living space in family-friendly Rainbow Falls, Chestermere. The main floor features a bright, OPEN LAYOUTperfect for gatherings, with a cozy GAS FIREPLACE, stylish eating bar, spacious dining area leading to a large deck, and a 2-pc bathroom. Upstairs offers three generous bedrooms, including a luxurious primary suite, huge walk-in closet, and 5-piece ensuite. You'll love the convenient upper laundry and versatile bonus room above the garage—ideal as a playroom, media room, or fourth bedroom. The fully finished basement adds a family room for movie nights with a second GAS FIREPLACE, a massive guest bedroom, and a full bathroom. Enjoy the CENTRAL AIR CONDITIONING, TRIPLE ATTACHED GARAGE and west-facing backyard. Perfect for families, entertainers, and anyone seeking space, style, and convenience—just minutes from Rainbow Falls Trail and all amenities. Book your showing today!
| COMMUNITY | Rainbow Falls |
| PROPERTY TYPE | Detached |
| BUILDING TYPE | House |
| STYLE | 2 Storey |
| YEAR BUILT | 2017 |
| SQUARE FOOTAGE | 2,367 |
| BEDROOMS | 4 |
| BATHROOMS | 4.00 |
| BASEMENT | Full |
| AMENITIES | |
| APPLIANCES | Central Air Conditioner, Dishwasher, Dryer, Garage Control(s), Microwave Hood Fan, Refrigerator, Stove(s), Washer, Window Coverings |
| COOLING | Central Air |
| FIREPLACE | Family Room, Gas, Great Room, Mantle, Stone |
| FLOORING | Carpet, Tile, Vinyl Plank |
| HEATING | Forced Air, Natural Gas |
| LAUNDRY | Electric Dryer Hookup, Laundry Room, Upper Level, Washer Hookup |
| LOT FEATURES | Back Yard, Gentle Sloping, Lawn, Street Lighting |
| PARKING | Block Driveway, Concrete Driveway, Garage Door Opener, Garage Faces Front, Triple Garage Attached |
| RESTRICTIONS | None Known |
| ROOF | Asphalt Shingle |
| TITLE | Fee Simple |
| BROKER | CIR Realty |
| ROOMS | DIMENSIONS (m) | LEVEL |
|---|---|---|
| Furnace/Utility Room | 11`10" x 8`5" | Basement |
| 4pc Bathroom | 9`7" x 4`10" | Basement |
| Bedroom | 24`11" x 11`10" | Basement |
| Game Room | 21`6" x 14`11" | Basement |
| Entrance | 5`10" x 7`2" | Main |
| Great Room | 22`1" x 15`5" | Main |
| 2pc Bathroom | 5`0" x 4`10" | Main |
| Kitchen | 13`0" x 16`1" | Main |
| Dining Room | 9`5" x 12`11" | Main |
| Pantry | 4`4" x 6`6" | Main |
| Mud Room | 7`6" x 4`3" | Main |
| Bonus Room | 13`11" x 13`0" | Second |
| Bedroom | 10`9" x 12`8" | Second |
| Bedroom | 11`1" x 10`8" | Second |
| Bedroom - Primary | 15`11" x 13`8" | Second |
| 5pc Ensuite bath | 12`2" x 12`8" | Second |
| Walk-In Closet | 12`5" x 3`2" | Second |
| Laundry | 10`8" x 6`10" | Second |
| 4pc Bathroom | 10`2" x 4`10" | Second |

