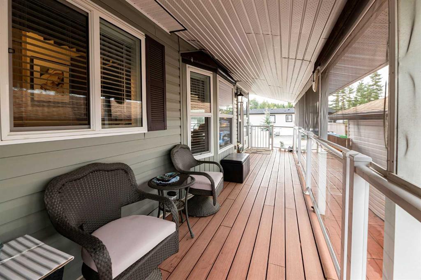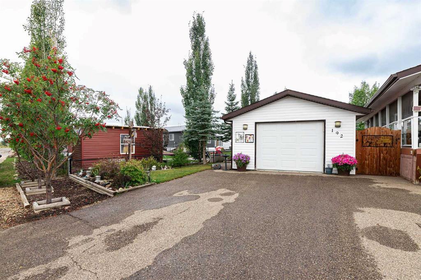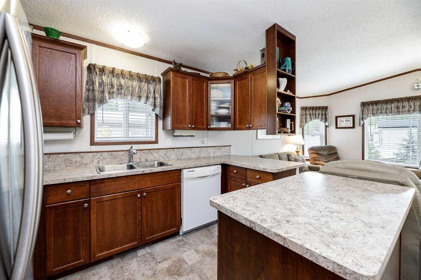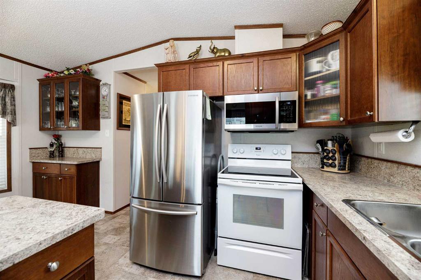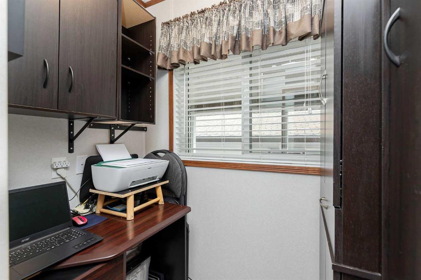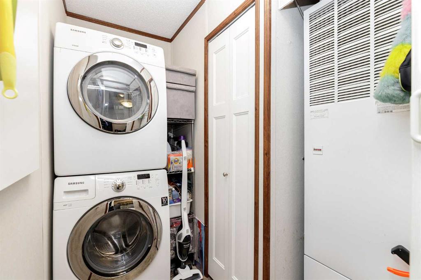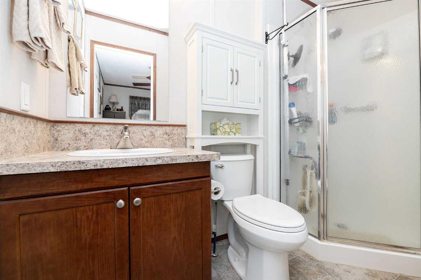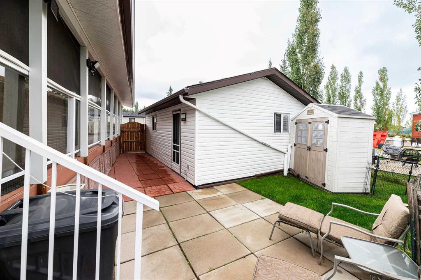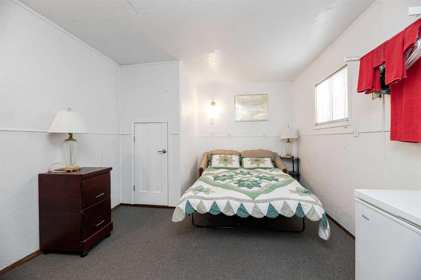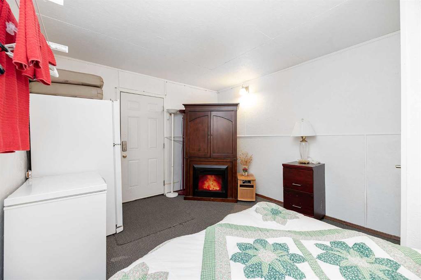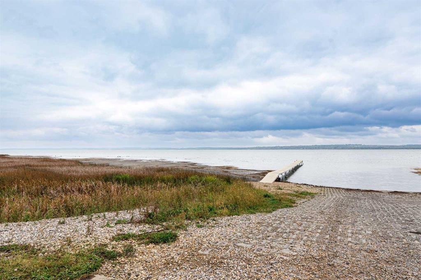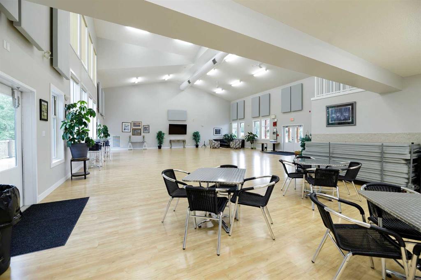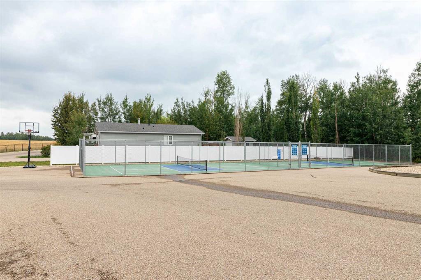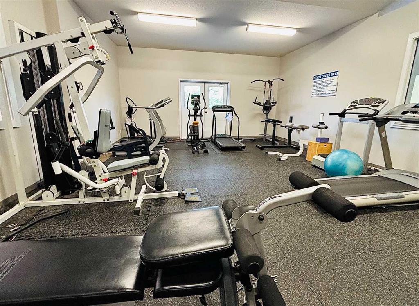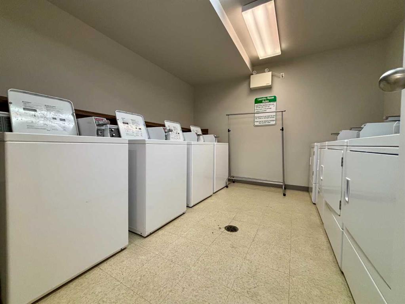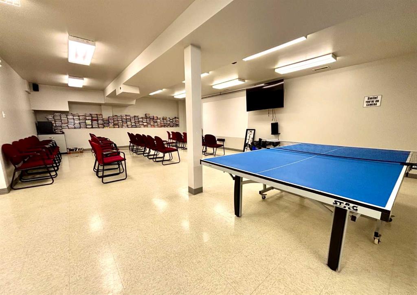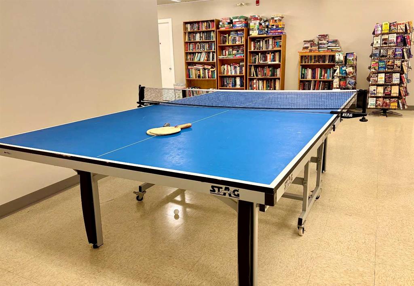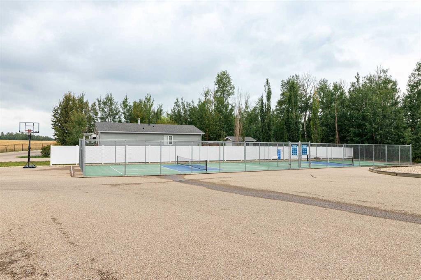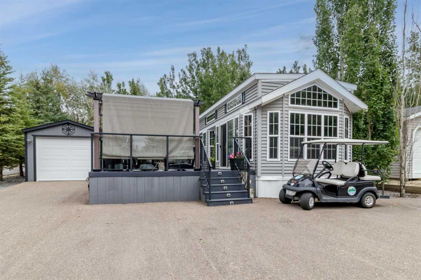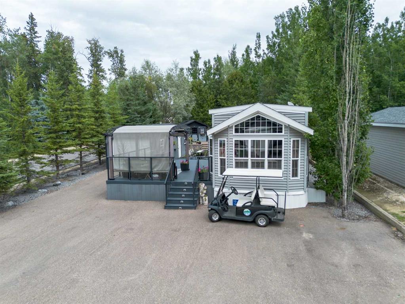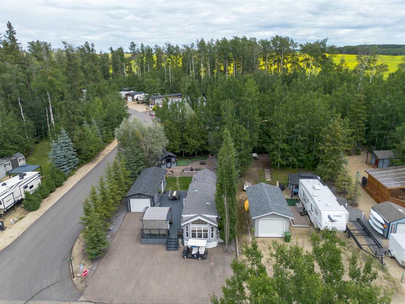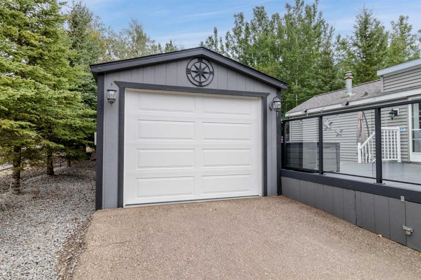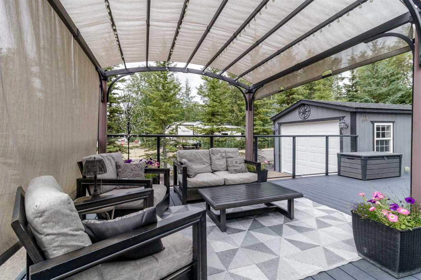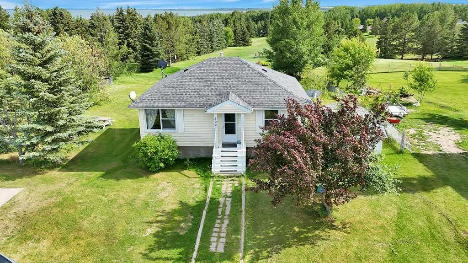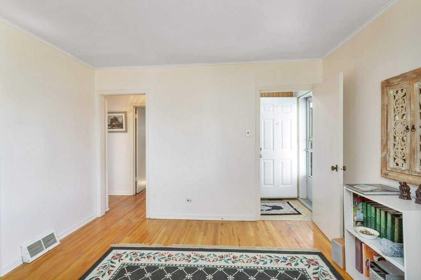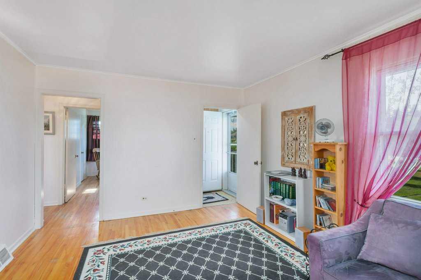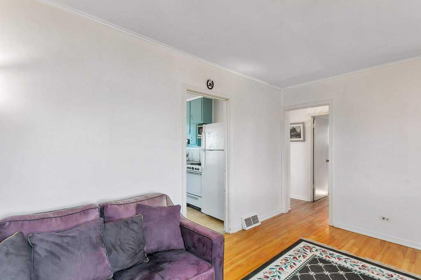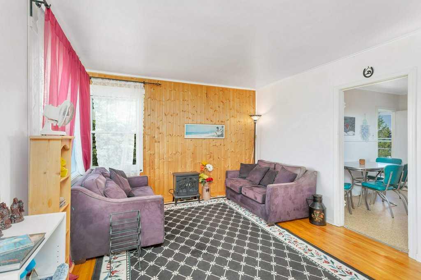192, 10046 Township Road 422
Rural Ponoka County T0C 2J0
MLS® Number: A2208928
$ 359,900
1
BEDROOMS
2 + 0
BATHROOMS
711
SQUARE FEET
2014
YEAR BUILT
Along the northeast shores of one of Central Alberta’s most beautiful lakes, discover the gated year round community of Raymond Shores. A rare find, this custom built modular features 2 bathrooms, luxurious primary bedroom, plus a bunkhouse for extra guests! A perfect location for entertaining, the massive front drive allows for plenty of parking and still has extra space for the boat or trailer. The covered veranda runs the full length of the home and is built of durable, low maintenance composite decking. The upgraded glass railings add to the curb appeal while the screens surrounding the outdoor space make sitting outside enjoying the day or evening absolutely enjoyable. Continue on through the large reverse pie shape lot and find even further space for entertaining. The tiered wrap around deck leads to a cozy gazebo equipped with power, lighting and radiant heat. Cross sectioned, you can easily create multiple areas for play space or divided pet runs. The end of the lot features a fire pit area surrounded by Blue Spruce trees which will further enhance privacy while sheltering you from the elements. Enter the upgraded doorway into the home and be welcomed by open concept living space. You will love the kitchen which overlooks the dining area, coffee bar and living room; flooded with natural ambient light. This four season home is sure to be comfortable year round with 6” walls, vinyl windows and well insulated underneath. Sitting on screw piles, the home is built to last! Continuing on down the hallway, the office space features a large window overlooking the deck, the laundry room provides extra storage, the 4 piece main bathroom features tub and shower while the primary bedroom features a walk in closet plus ensuite with walk in shower. It even has easy access to your gazebo area! With most furnishings included, there is plenty of storage inside and out. Merely steps away from the walking path to the lake, there is fun and adventure to be had all year long!
| COMMUNITY | Raymond Shores |
| PROPERTY TYPE | Detached |
| BUILDING TYPE | Manufactured House |
| STYLE | Modular Home |
| YEAR BUILT | 2014 |
| SQUARE FOOTAGE | 711 |
| BEDROOMS | 1 |
| BATHROOMS | 2.00 |
| BASEMENT | None |
| AMENITIES | |
| APPLIANCES | Dishwasher, Microwave Hood Fan, Stove(s), Washer/Dryer |
| COOLING | Central Air |
| FIREPLACE | Electric, See Remarks |
| FLOORING | Linoleum |
| HEATING | Forced Air |
| LAUNDRY | Laundry Room, Main Level |
| LOT FEATURES | Back Yard, Backs on to Park/Green Space, Gazebo, Landscaped, Lawn, Low Maintenance Landscape, Treed |
| PARKING | Additional Parking, Asphalt, Boat, Converted Garage, Front Drive, Garage Faces Front, Golf Cart Garage, Insulated, Off Street, Parking Pad, Paved, RV Access/Parking, Single Garage Detached, Workshop in Garage |
| RESTRICTIONS | Pet Restrictions or Board approval Required |
| ROOF | Asphalt Shingle |
| TITLE | Fee Simple |
| BROKER | Maxwell Real Estate Solutions Ltd. |
| ROOMS | DIMENSIONS (m) | LEVEL |
|---|---|---|
| 3pc Ensuite bath | 8`5" x 4`4" | Main |
| Bedroom - Primary | 10`6" x 10`2" | Main |
| 4pc Bathroom | 5`0" x 7`7" | Main |
| Office | 5`10" x 3`9" | Main |
| Kitchen | 11`4" x 7`10" | Main |
| Dining Room | 11`4" x 7`11" | Main |
| Living Room | 10`11" x 10`11" | Main |
| Foyer | 11`0" x 4`1" | Main |


