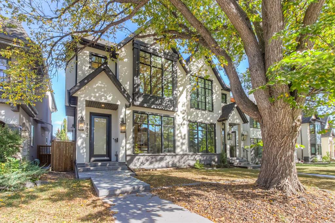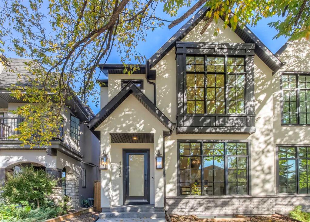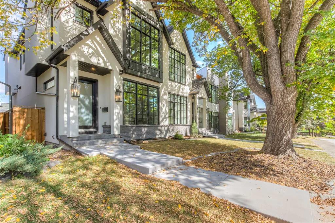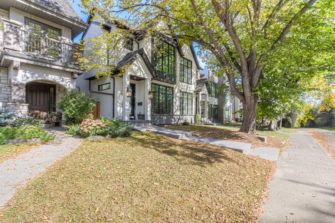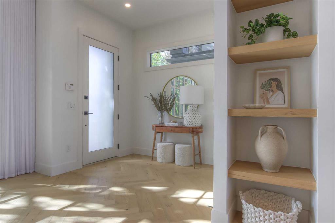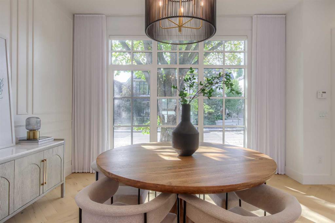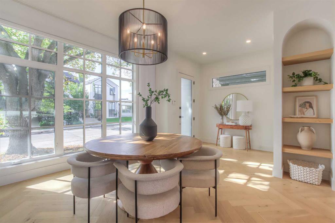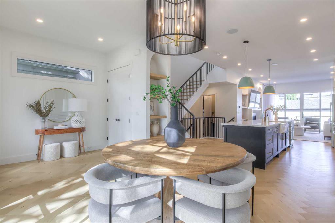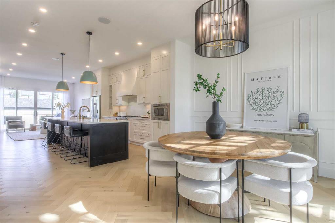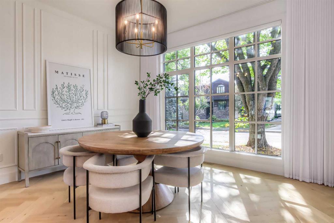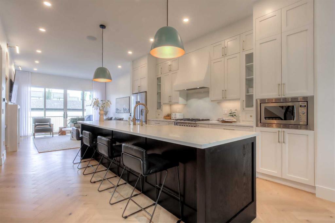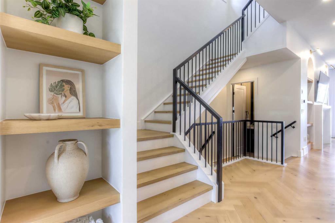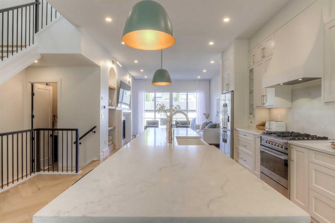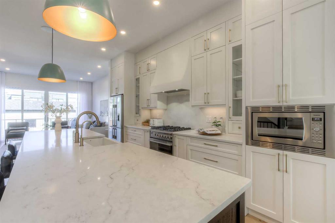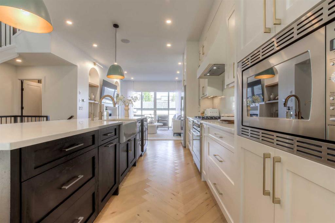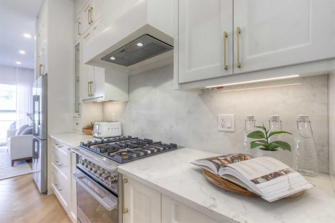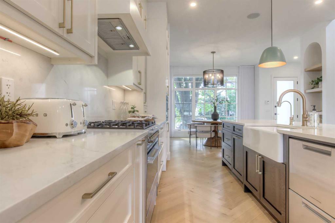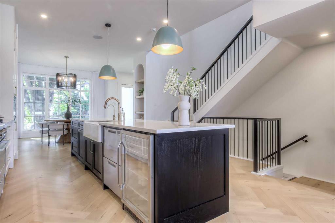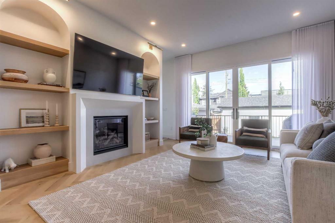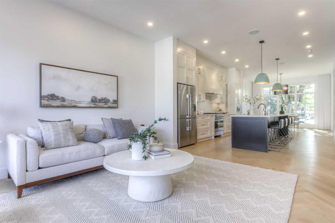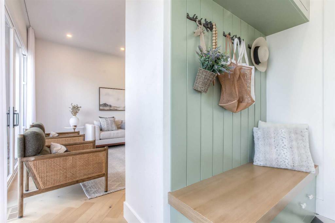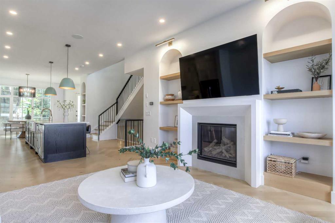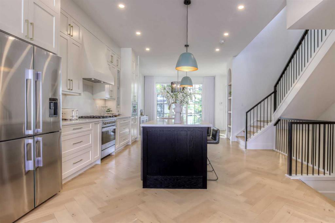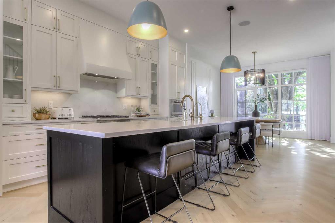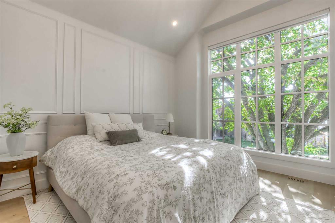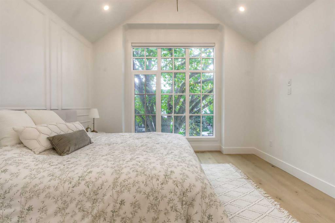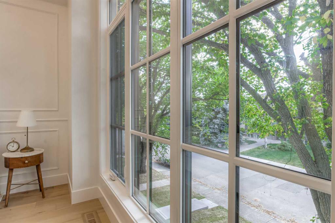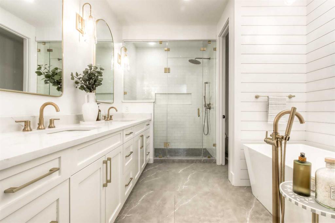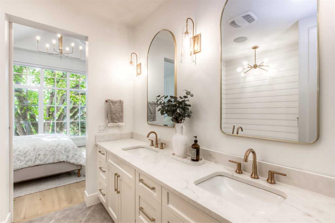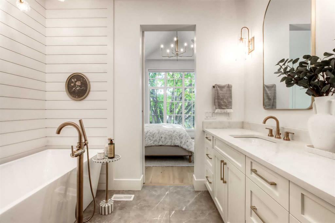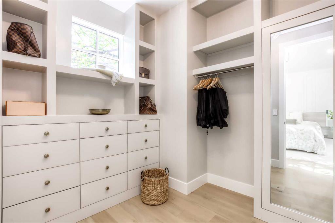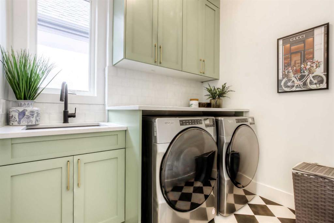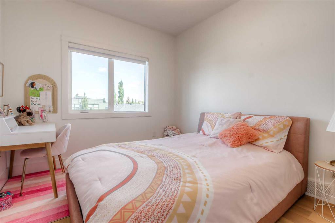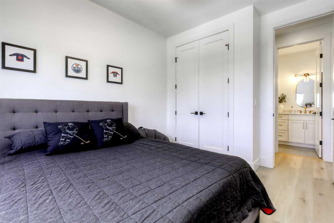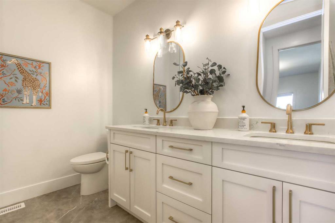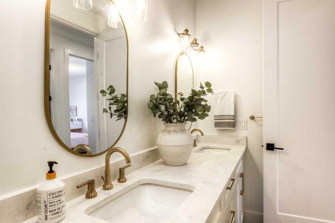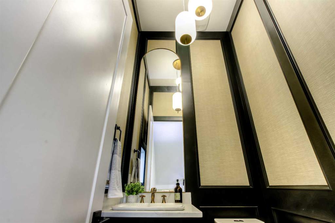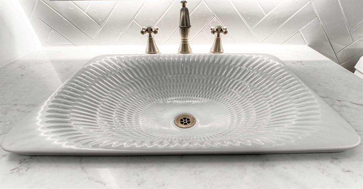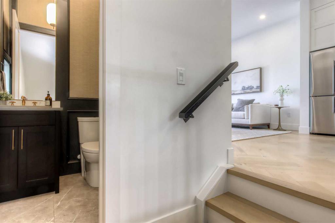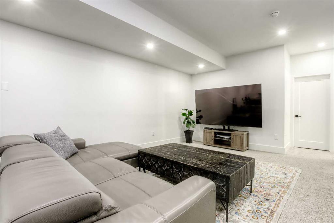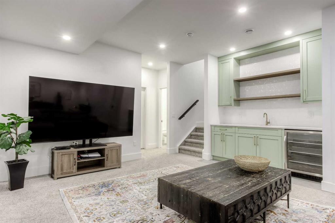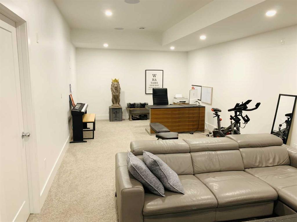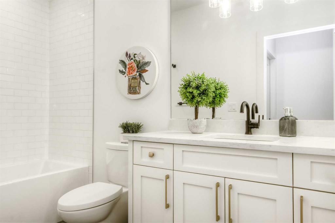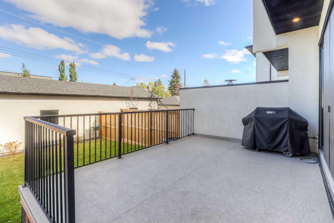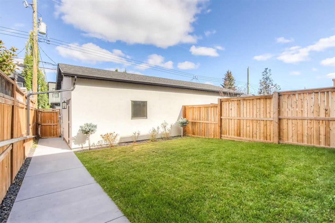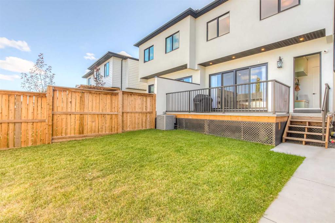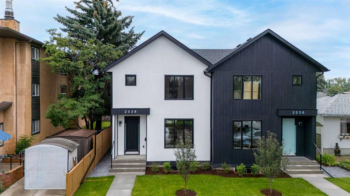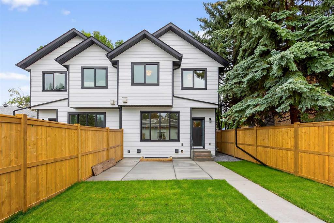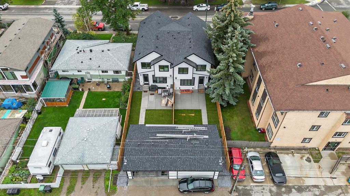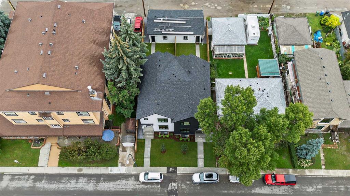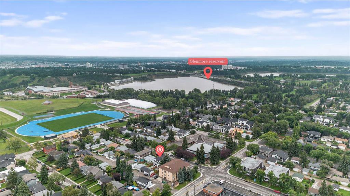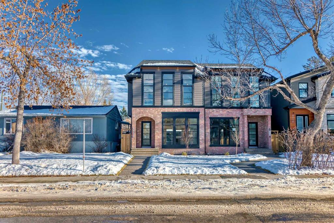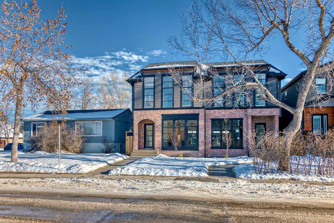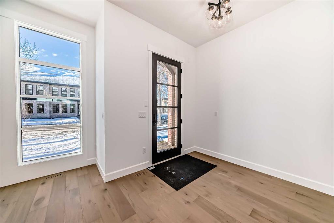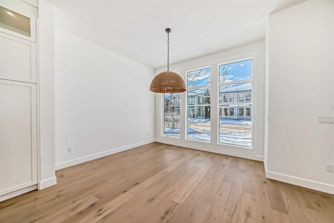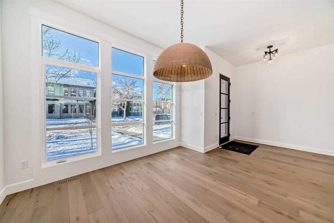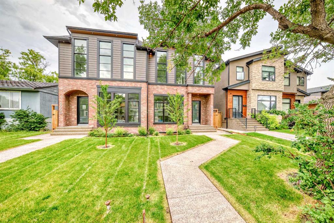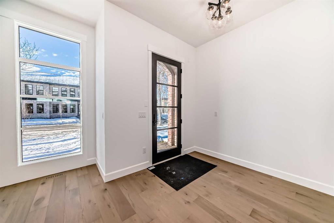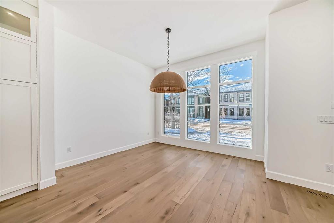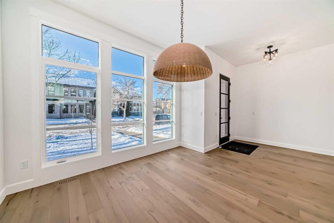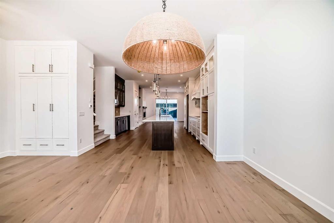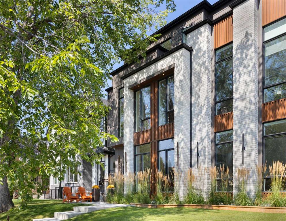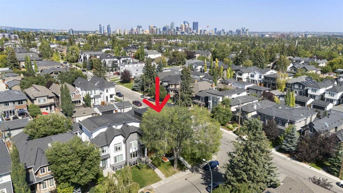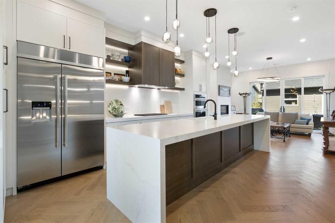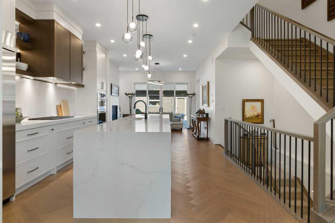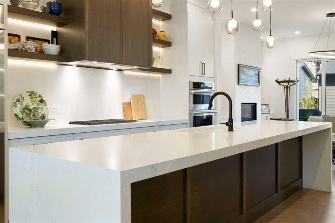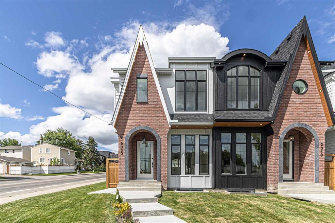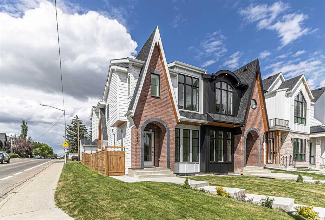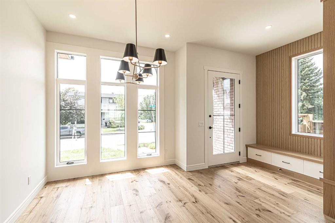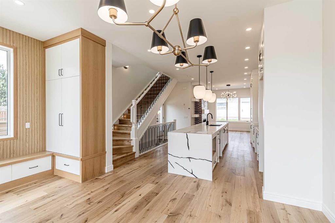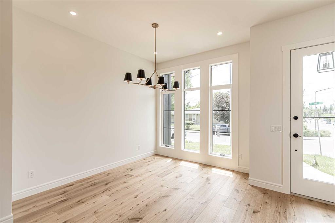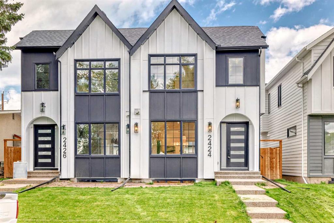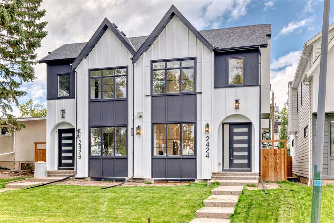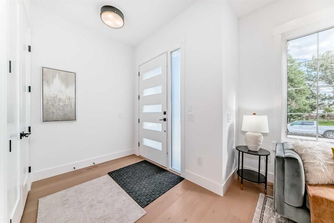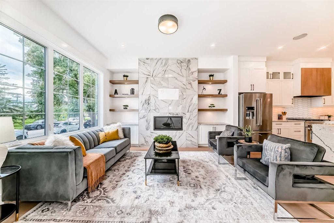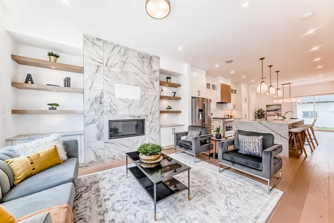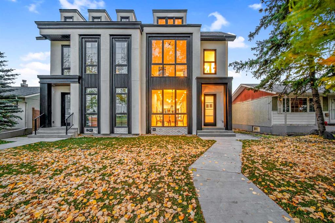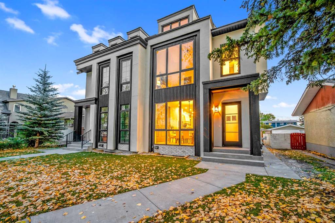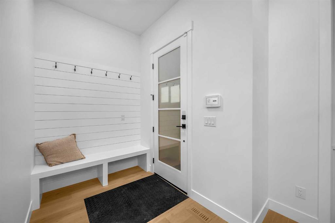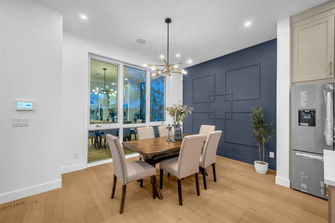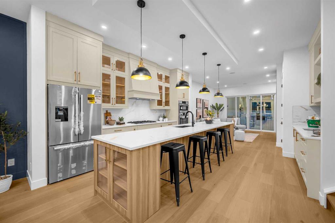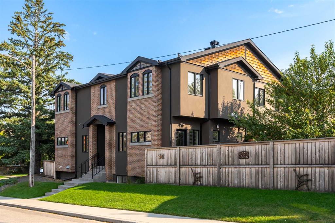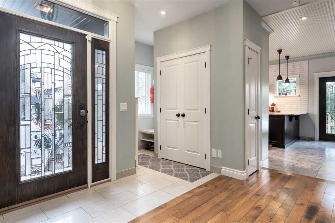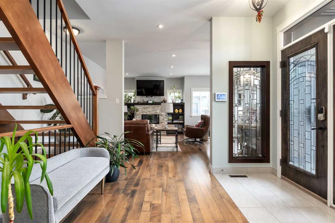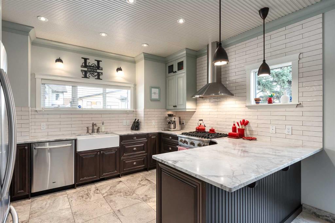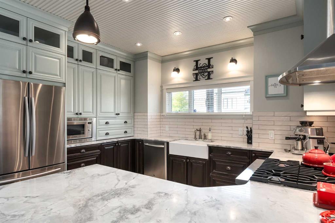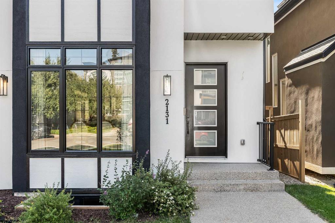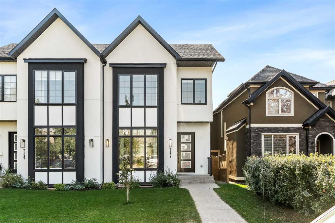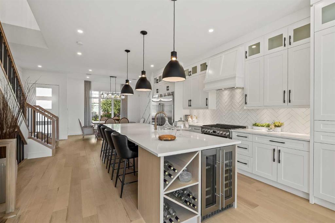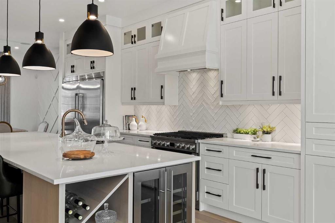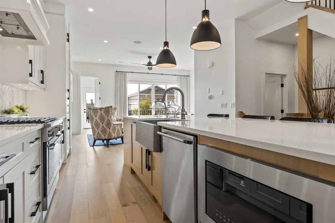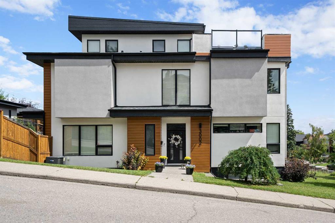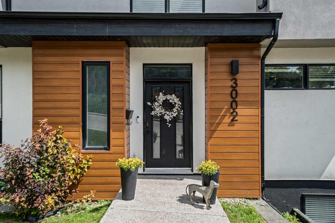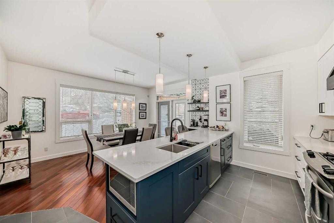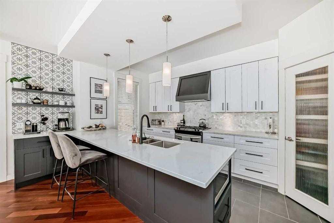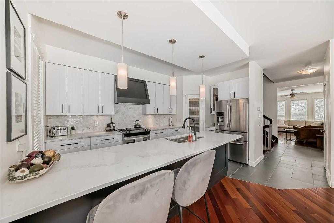1912 49 Avenue SW
Calgary T2T 2V2
MLS® Number: A2260687
$ 1,299,000
4
BEDROOMS
3 + 1
BATHROOMS
2023
YEAR BUILT
Welcome to a residence that epitomizes luxury living in Calgary’s coveted Altadore community, perfectly positioned on a serene, tree lined street. This meticulously crafted home blends architectural elegance with thoughtful, high end design to offer a lifestyle of uncompromised comfort and sophistication. From the moment you step inside, you are greeted by a stunning sense of space and style. The expansive open concept layout is anchored by soaring ten foot ceilings, herringbone white oak hardwood flooring, and designer lighting, creating an atmosphere that is both warm and refined. Natural light pours through oversized windows, illuminating every curated detail and enhancing the home’s graceful, airy ambiance. At the front of the home, the formal dining room sets the stage for elegant entertaining, suited for intimate family dinners or grand celebrations. The heart of the home is the chef inspired kitchen, where no detail has been overlooked. Outfitted with top tier Fisher and Paykel appliances, custom cabinetry, and a statement quartz island, this space is a dream for culinary enthusiasts and entertainers alike. The adjacent living room invites relaxation with its sleek, contemporary fireplace and built in shelving. Expansive glass sliders open effortlessly to the private back deck, complete with a gas line, creating seamless indoor outdoor living. Every corner showcases thoughtful upgrades including central air conditioning, upgraded lighting and plumbing fixtures, and a powder room that stuns, featuring custom wall paneling and designer wallpaper, a striking touch your guests won’t forget. Functionality meets design with a spacious mudroom offering custom built ins and access to the landscaped yard and oversized double detached garage, fully drywalled and painted for a polished finish. Upstairs, the custom white oak and black iron staircase leads to a private haven. The primary suite is a true retreat, with vaulted ceilings, a massive walk in closet, and a spa inspired ensuite featuring heated floors, dual vanities, an elegant soaker tub, and a glass enclosed shower, all finished with exquisite detail. Two additional bedrooms are spacious and filled with light, each with access to a beautifully appointed five piece bathroom. A convenient upstairs laundry room with built in cabinetry and a sink completes the upper level. The fully developed basement continues the upscale feel, featuring a generous recreation space with a sleek wet bar, a fourth bedroom, a modern four piece bathroom, and a versatile area perfect for a home gym or office. The basement also features a rough in for in floor heating. Step outside into the professionally landscaped backyard, a perfect space for relaxing, entertaining, and enjoying warm summer days. Located just minutes from boutique shops, restaurants, top rated schools, and the scenic walking paths of River Park and Sandy Beach, this home offers the ultimate blend of tranquility, community, and urban convenience.
| COMMUNITY | Altadore |
| PROPERTY TYPE | Semi Detached (Half Duplex) |
| BUILDING TYPE | Duplex |
| STYLE | 2 Storey, Side by Side |
| YEAR BUILT | 2023 |
| SQUARE FOOTAGE | 2,034 |
| BEDROOMS | 4 |
| BATHROOMS | 4.00 |
| BASEMENT | Finished, Full |
| AMENITIES | |
| APPLIANCES | Bar Fridge, Central Air Conditioner, Dishwasher, Garage Control(s), Gas Stove, Humidifier, Microwave, Refrigerator, Washer/Dryer, Window Coverings |
| COOLING | Central Air |
| FIREPLACE | Family Room, Gas |
| FLOORING | Carpet, Hardwood, Tile |
| HEATING | In Floor Roughed-In, Forced Air, Natural Gas |
| LAUNDRY | Laundry Room, Upper Level |
| LOT FEATURES | Back Lane, Back Yard, Front Yard, Landscaped, Paved, Rectangular Lot |
| PARKING | Alley Access, Double Garage Detached, Insulated, Paved |
| RESTRICTIONS | None Known |
| ROOF | Asphalt Shingle |
| TITLE | Fee Simple |
| BROKER | CIR Realty |
| ROOMS | DIMENSIONS (m) | LEVEL |
|---|---|---|
| 4pc Bathroom | 5`0" x 11`5" | Basement |
| Family Room | 13`3" x 15`7" | Basement |
| Flex Space | 12`4" x 15`5" | Basement |
| Bedroom | 10`1" x 13`8" | Basement |
| Kitchenette | 3`6" x 7`8" | Basement |
| Furnace/Utility Room | 6`6" x 20`0" | Basement |
| 2pc Bathroom | 4`10" x 5`5" | Main |
| Foyer | 8`9" x 6`7" | Main |
| Dining Room | 13`0" x 13`4" | Main |
| Kitchen | 9`0" x 17`0" | Main |
| Family Room | 14`6" x 15`1" | Main |
| Mud Room | 8`8" x 4`5" | Main |
| Bedroom - Primary | 13`5" x 14`0" | Second |
| Bedroom | 9`6" x 11`9" | Second |
| Bedroom | 9`9" x 11`9" | Second |
| Laundry | 7`8" x 5`8" | Second |
| 5pc Bathroom | 8`0" x 9`5" | Second |
| 5pc Ensuite bath | 9`4" x 12`7" | Second |

