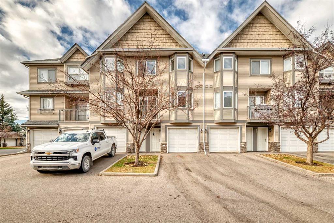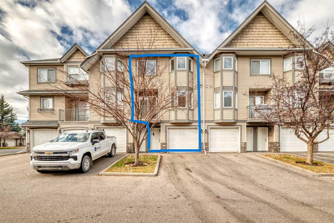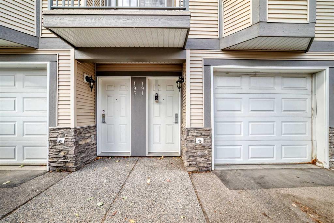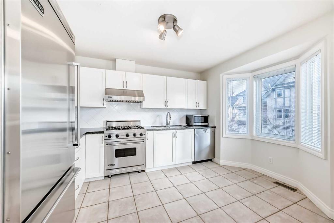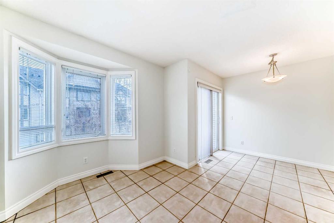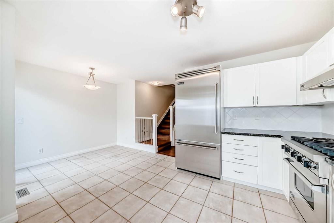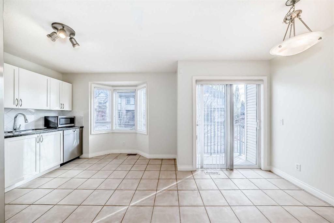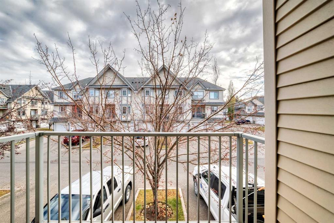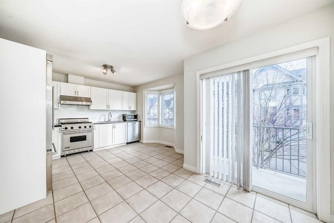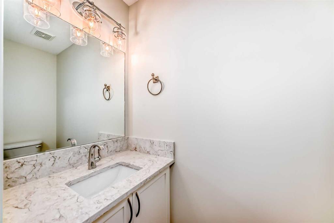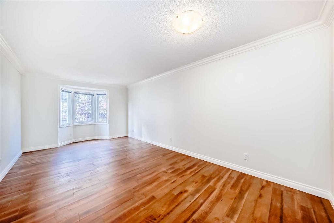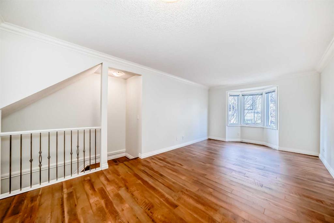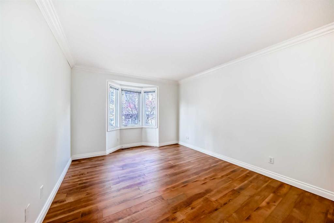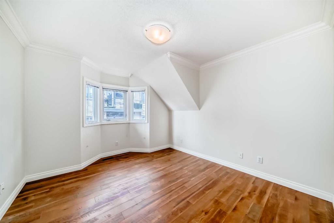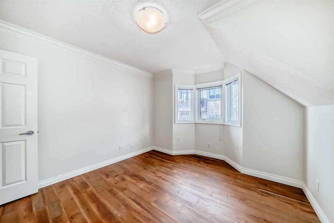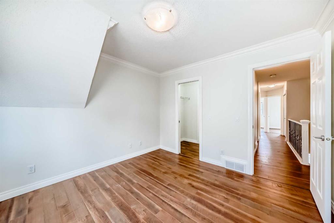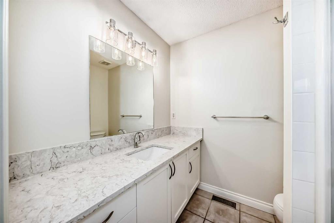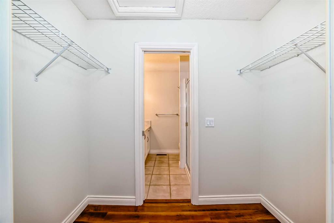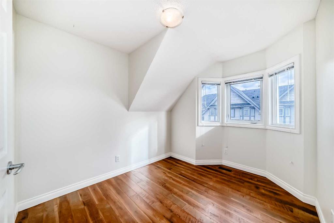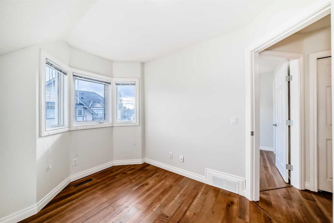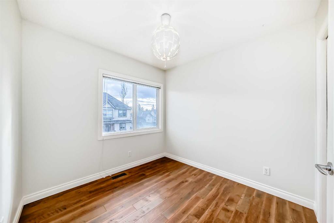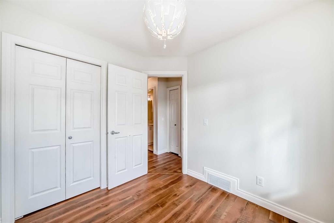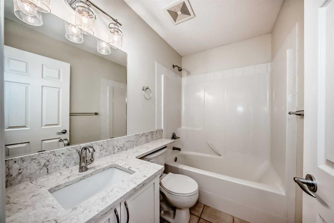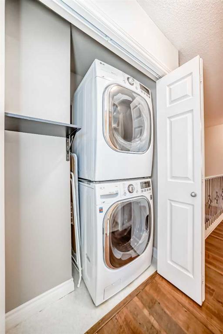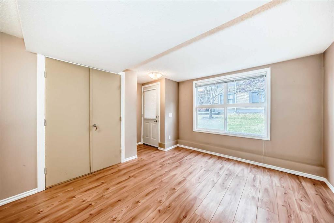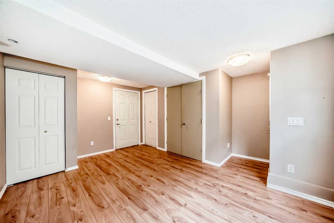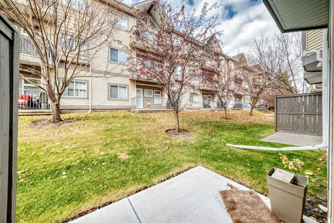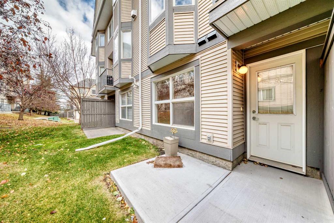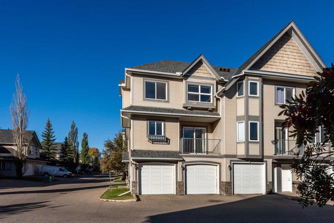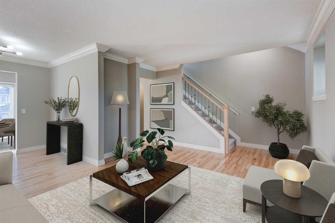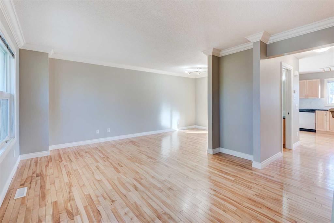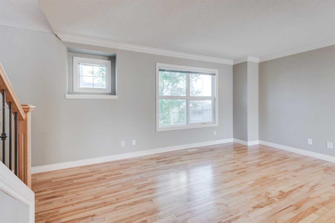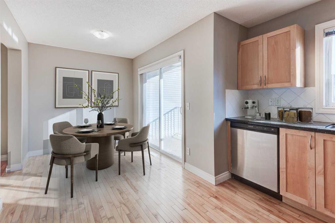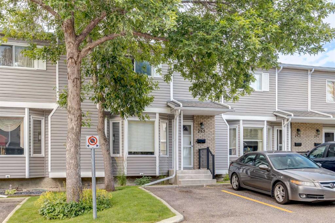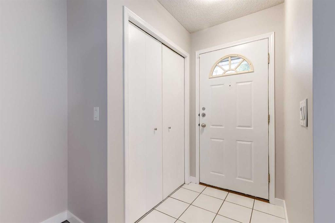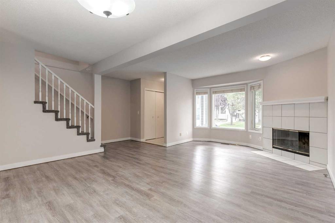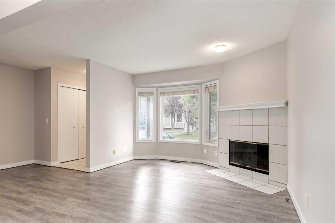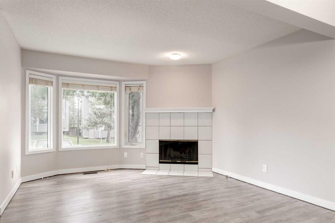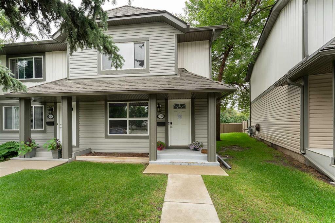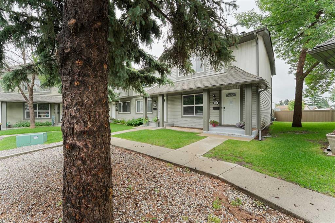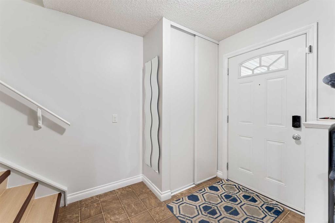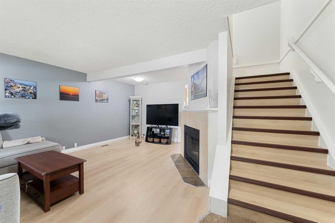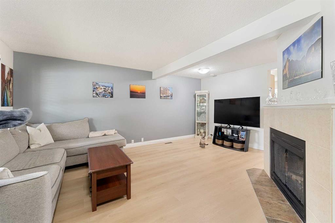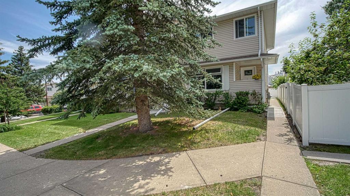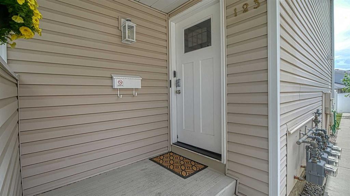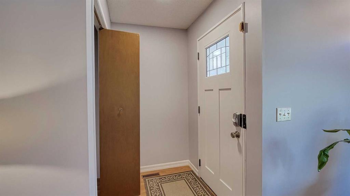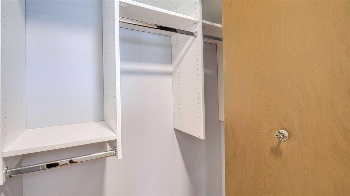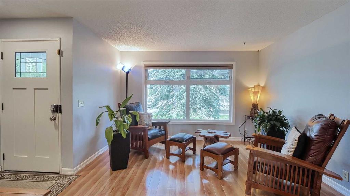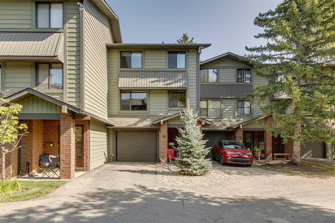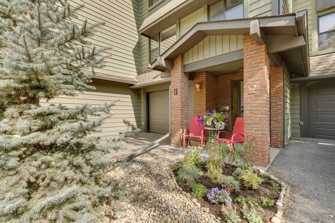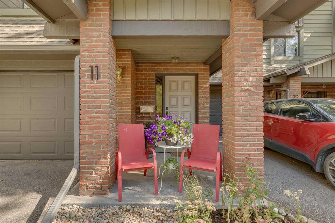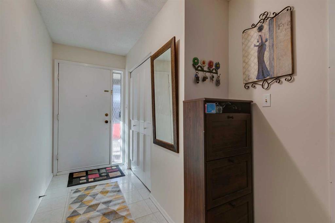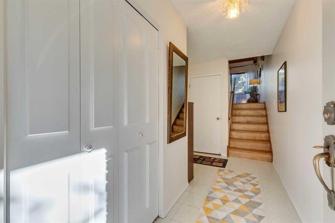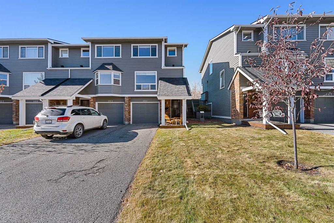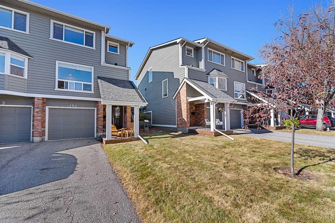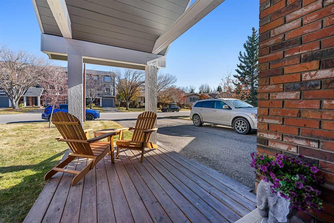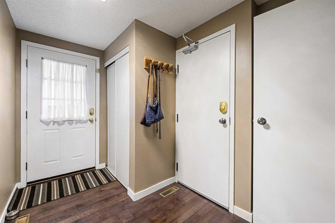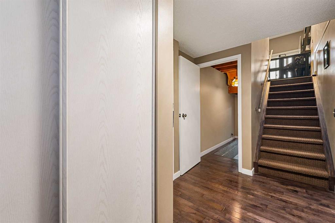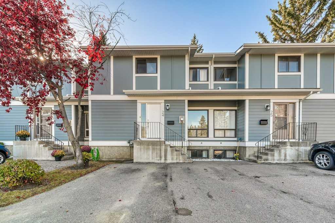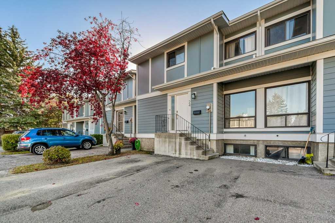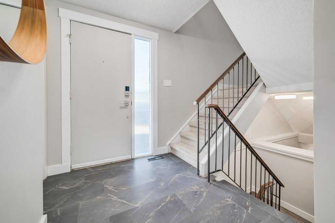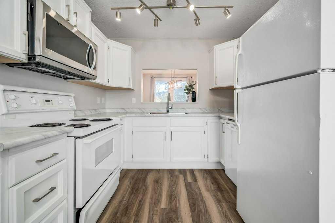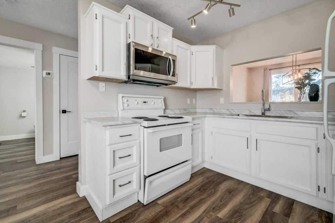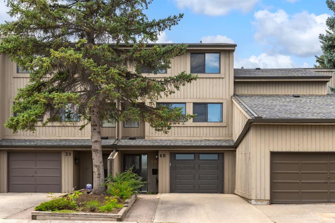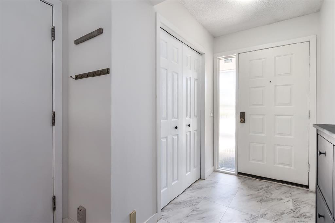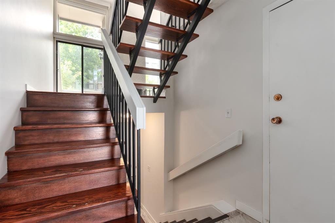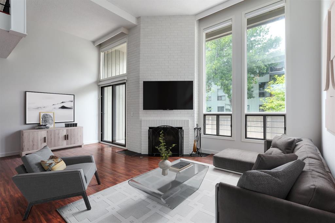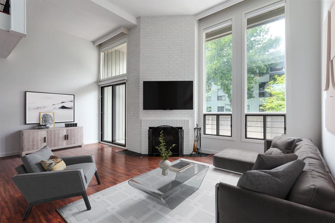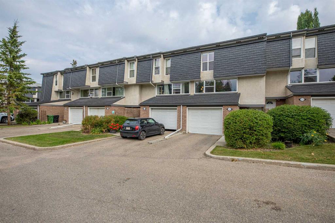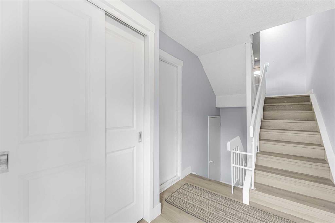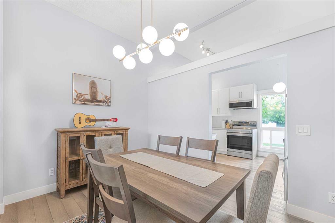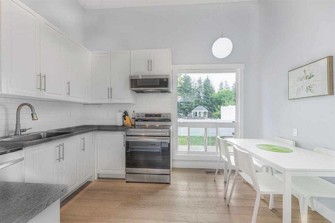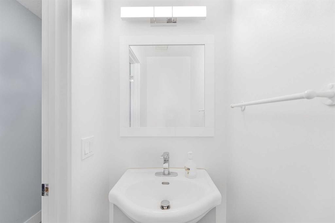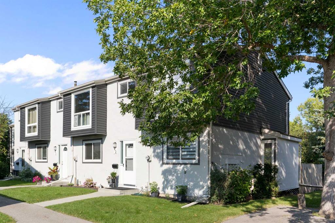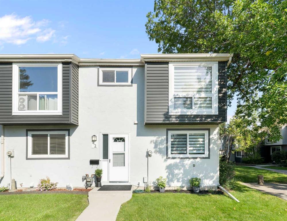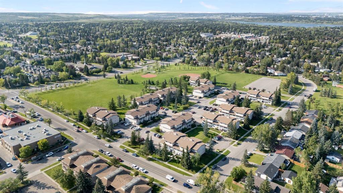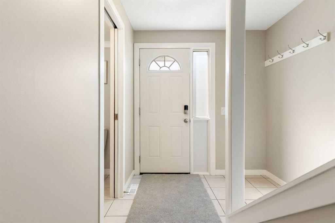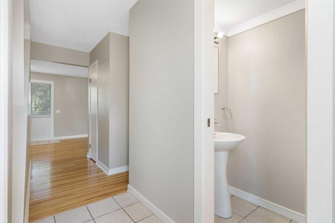191 Cedarwood Lane SW
Calgary T2W 6J3
MLS® Number: A2267113
$ 450,000
3
BEDROOMS
2 + 1
BATHROOMS
2004
YEAR BUILT
OPEN HOUSE November 1st 1:00-3:00 PM- This could be your new HOME! A beautiful townhome with 3 bedrooms & 2.5 bath has tastefully been updated while the Seller lived here, including flooring, and granite in kitchen and bathrooms. The eat in kitchen has higher end appliances including a Viking Fridge and Gas Range. There is a balcony off the kitchen perfect for BBQs and enjoying the morning sun. The living room has no shortage of space and there is certainly room for a dining table too! Upstairs are 3 nice size bedrooms with the master having a walk through closet and 3 piece bathroom. The laundry is conveniently located on this floor too! The garage was renovated years ago with a room added at the back. There is a separate entrance out to a small patio and green space. Garage will fit a truck. Stonecroft of Cedarbrae has a great walk score. Close to shops, schools and bus routes. IMMEDIATE possession available.
| COMMUNITY | Cedarbrae |
| PROPERTY TYPE | Row/Townhouse |
| BUILDING TYPE | Five Plus |
| STYLE | 2 Storey |
| YEAR BUILT | 2004 |
| SQUARE FOOTAGE | 1,558 |
| BEDROOMS | 3 |
| BATHROOMS | 3.00 |
| BASEMENT | None |
| AMENITIES | |
| APPLIANCES | Dishwasher, Garage Control(s), Garburator, Gas Stove, Microwave, Range Hood, Refrigerator, Washer/Dryer, Water Softener, Window Coverings |
| COOLING | None |
| FIREPLACE | N/A |
| FLOORING | Ceramic Tile, Laminate |
| HEATING | Forced Air |
| LAUNDRY | Upper Level |
| LOT FEATURES | Backs on to Park/Green Space |
| PARKING | Front Drive, Garage Door Opener, See Remarks, Single Garage Attached |
| RESTRICTIONS | None Known |
| ROOF | Asphalt Shingle |
| TITLE | Fee Simple |
| BROKER | CIR Realty |
| ROOMS | DIMENSIONS (m) | LEVEL |
|---|---|---|
| Flex Space | 15`5" x 10`11" | Lower |
| 2pc Bathroom | 0`0" x 0`0" | Main |
| Eat in Kitchen | 11`4" x 10`11" | Main |
| Dining Room | 8`11" x 6`7" | Main |
| Living Room | 21`3" x 10`11" | Main |
| Bedroom - Primary | 12`7" x 10`11" | Second |
| Bedroom | 9`2" x 8`7" | Second |
| Bedroom | 9`0" x 8`7" | Second |
| 3pc Ensuite bath | 0`0" x 0`0" | Second |
| 4pc Bathroom | 0`0" x 0`0" | Second |

