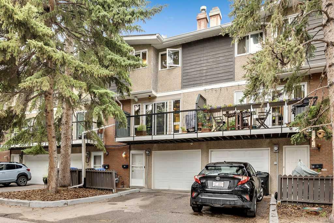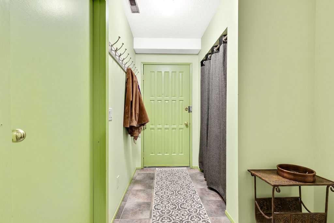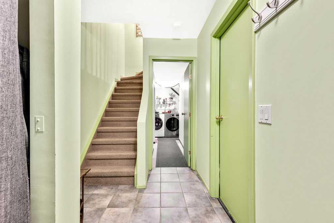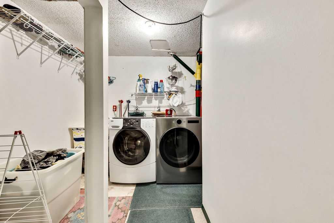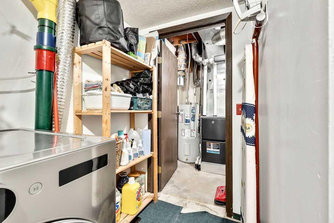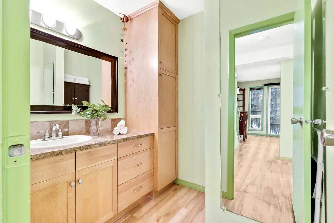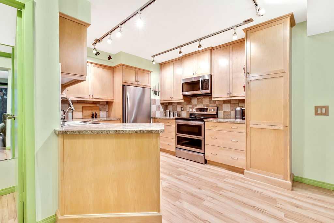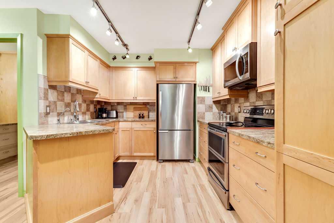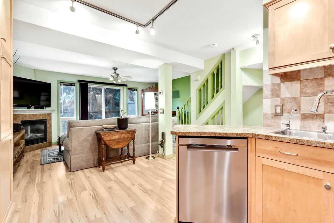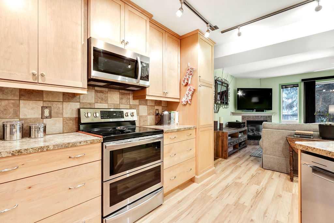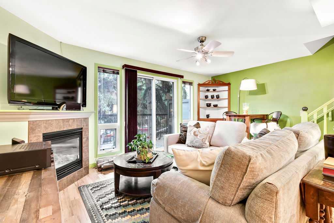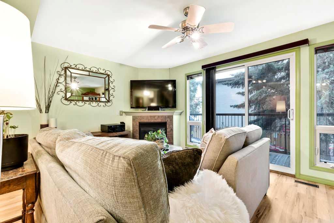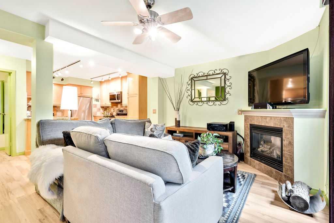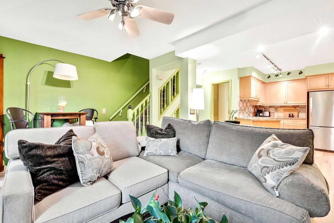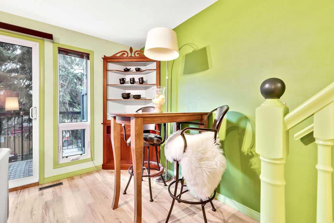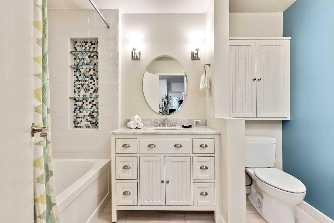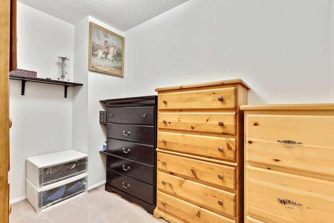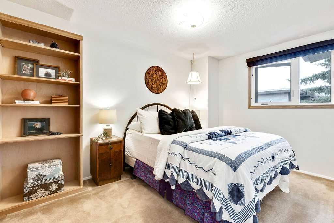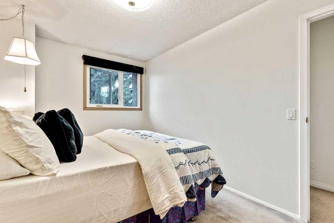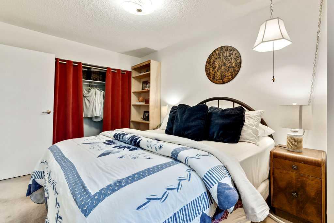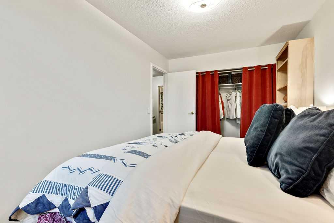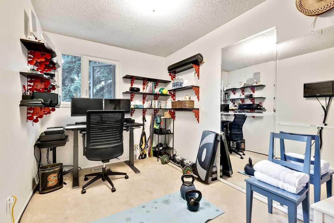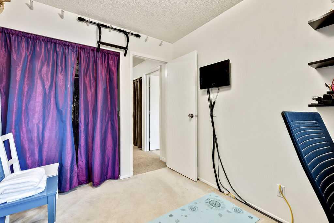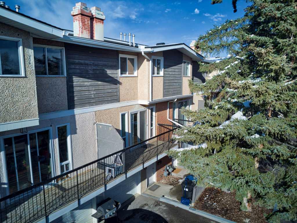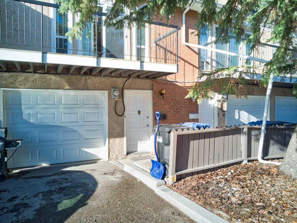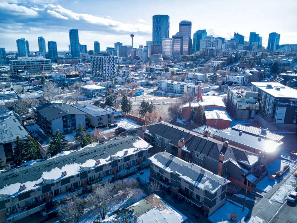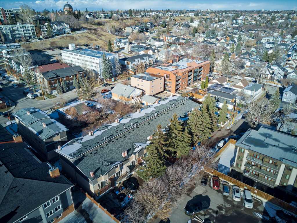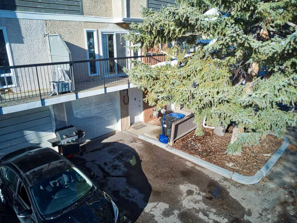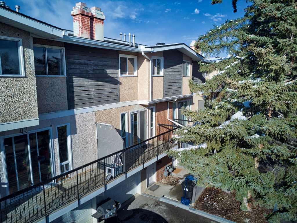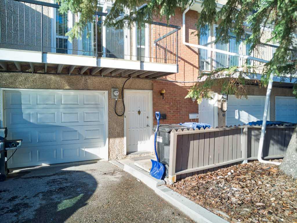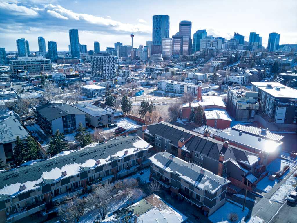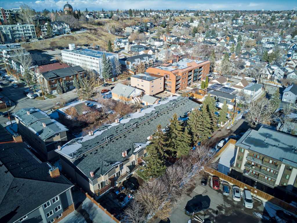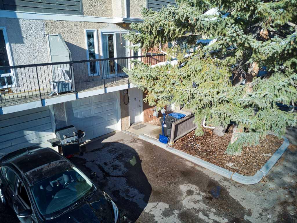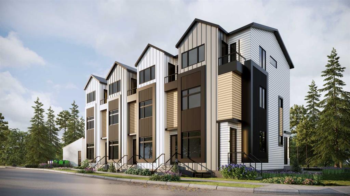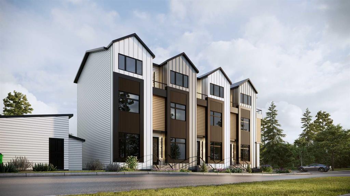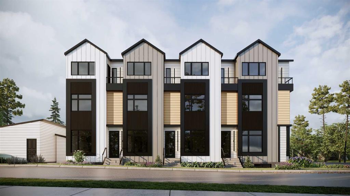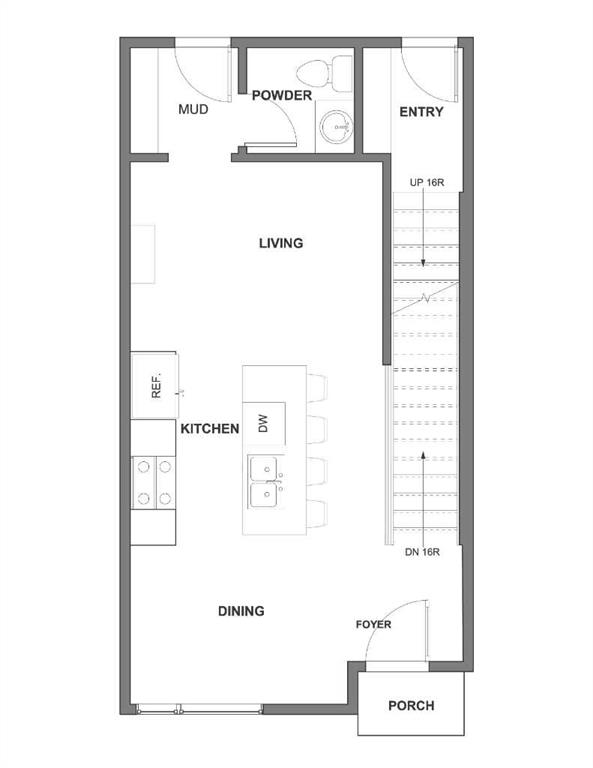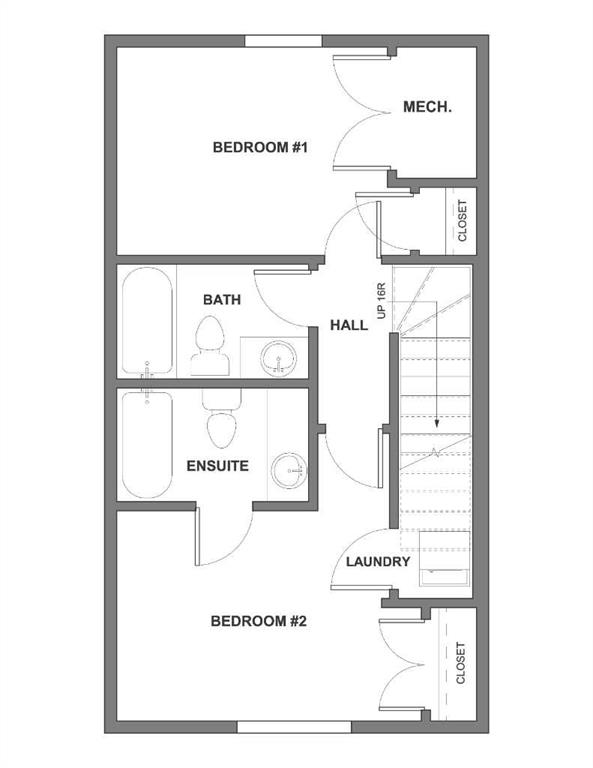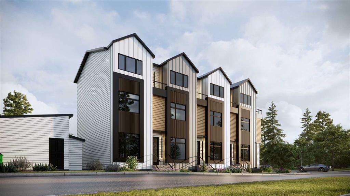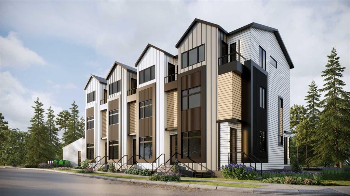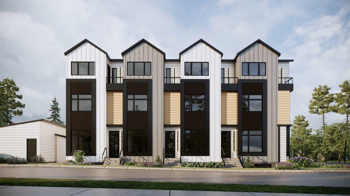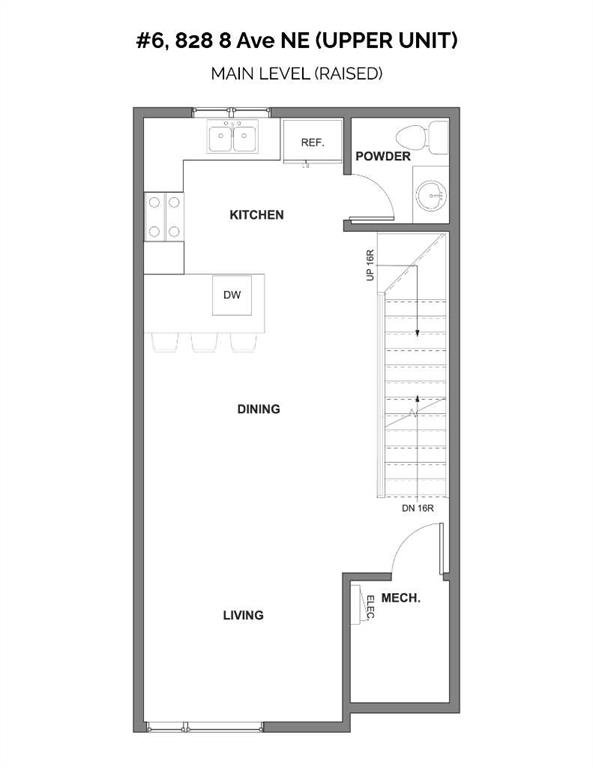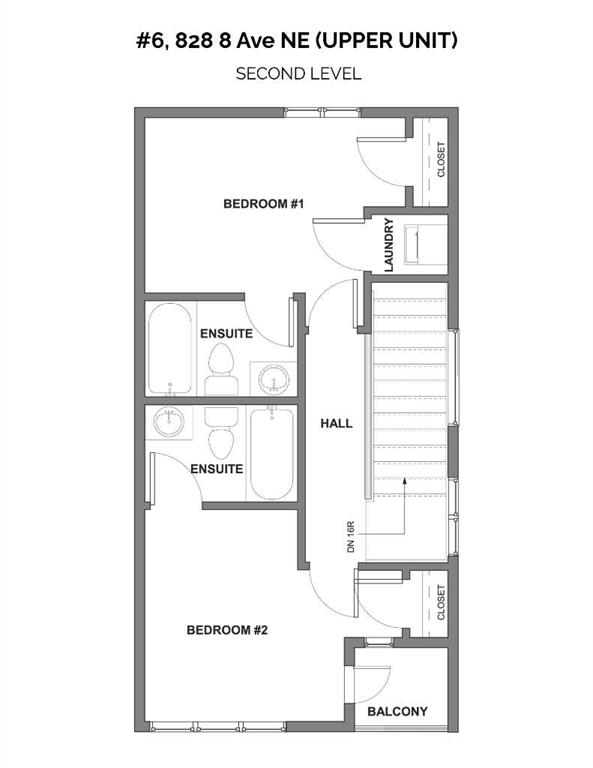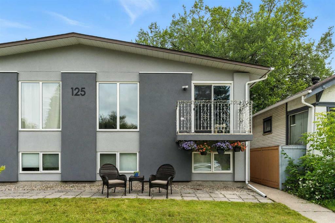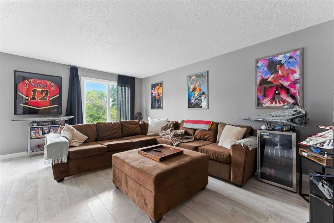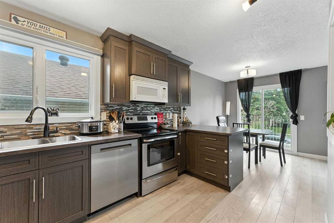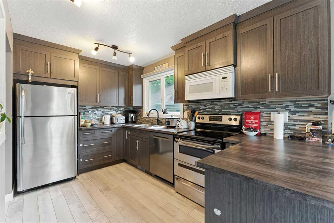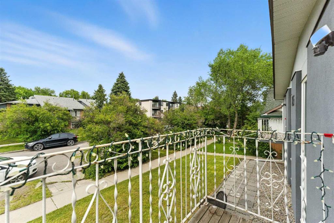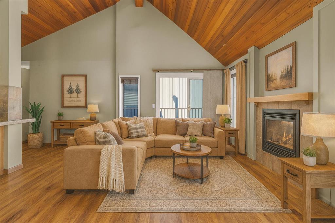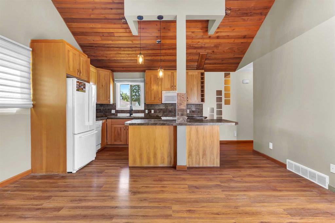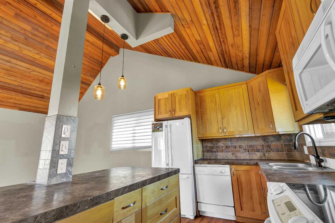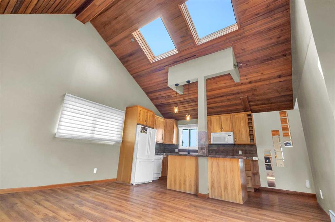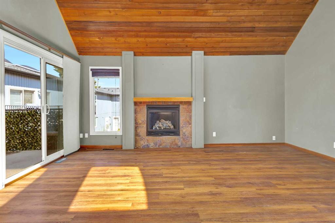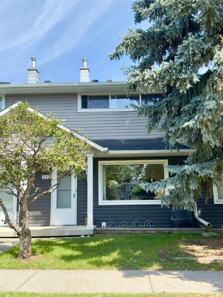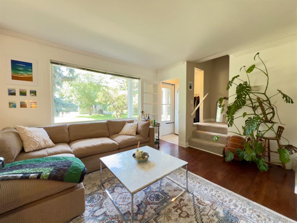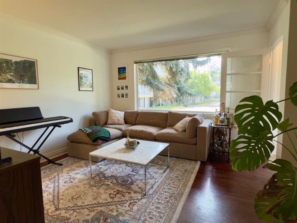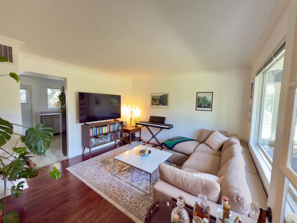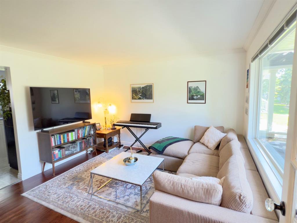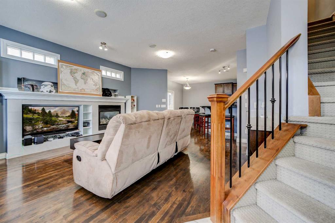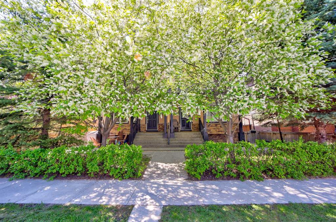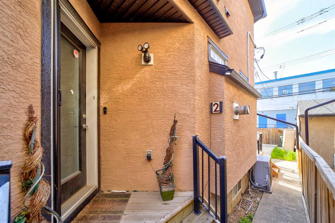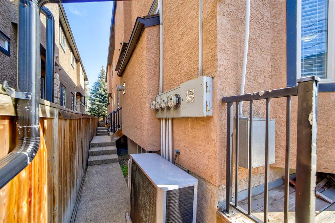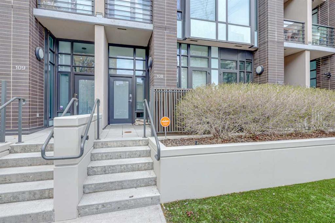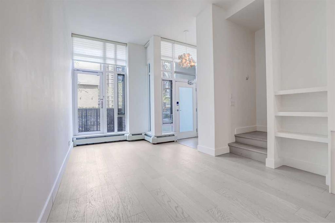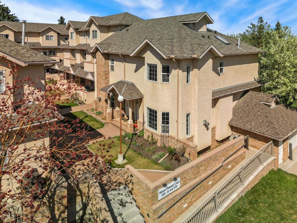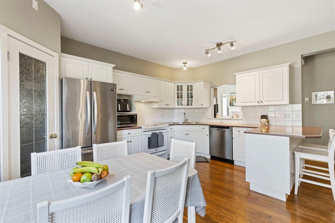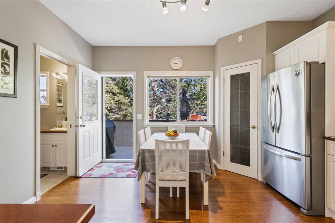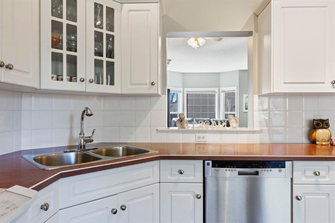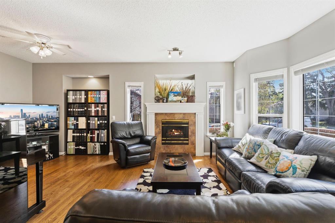19, 643 4 Avenue NE
Calgary T2E 0J9
MLS® Number: A2240186
$ 465,000
2
BEDROOMS
1 + 1
BATHROOMS
1,226
SQUARE FEET
1975
YEAR BUILT
Welcome to this beautifully updated and well-maintained townhome in the heart of Bridgeland—offering over 1,200 sq ft of thoughtfully designed living space, an attached garage, and a location that puts you just steps from all the amenities this vibrant inner-city neighbourhood has to offer. The kitchen has been tastefully updated with timeless finishes and functional design, while the upstairs bathroom was fully renovated in 2015. Major mechanical updates include a brand new furnace, hot water tank, and dryer, with windows replaced in 2011 for added comfort and efficiency. This home features two spacious bedrooms plus a versatile den—perfect for a home office, guest room, or hobby space—and a sunny south-facing balcony, ideal for enjoying your morning coffee or relaxing in the afternoon sun. With excellent storage throughout and a well-managed complex, this is a fantastic opportunity to enjoy low-maintenance living in one of Calgary’s most walkable communities. Cafes, restaurants, parks, and river pathways are all just steps away—offering the perfect balance of lifestyle and convenience.
| COMMUNITY | Bridgeland/Riverside |
| PROPERTY TYPE | Row/Townhouse |
| BUILDING TYPE | Other |
| STYLE | 2 Storey |
| YEAR BUILT | 1975 |
| SQUARE FOOTAGE | 1,226 |
| BEDROOMS | 2 |
| BATHROOMS | 2.00 |
| BASEMENT | None |
| AMENITIES | |
| APPLIANCES | Dishwasher, Dryer, Electric Range, Microwave Hood Fan, Refrigerator, Washer, Window Coverings |
| COOLING | None |
| FIREPLACE | Gas |
| FLOORING | Carpet, Ceramic Tile, Hardwood |
| HEATING | Forced Air |
| LAUNDRY | In Unit, Laundry Room |
| LOT FEATURES | Low Maintenance Landscape |
| PARKING | Single Garage Attached |
| RESTRICTIONS | Pet Restrictions or Board approval Required |
| ROOF | Asphalt Shingle |
| TITLE | Fee Simple |
| BROKER | eXp Realty |
| ROOMS | DIMENSIONS (m) | LEVEL |
|---|---|---|
| 2pc Bathroom | 7`0" x 6`2" | Second |
| Bedroom - Primary | 8`11" x 13`4" | Third |
| Bedroom | 8`1" x 10`11" | Third |
| Flex Space | 8`10" x 9`3" | Third |
| 4pc Bathroom | 10`3" x 6`2" | Third |

