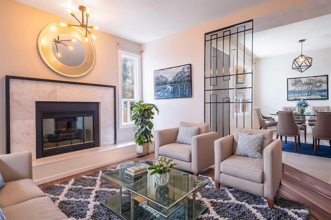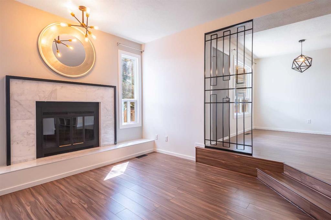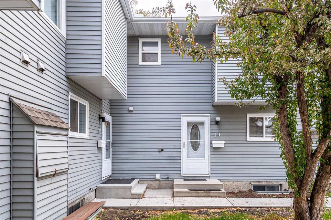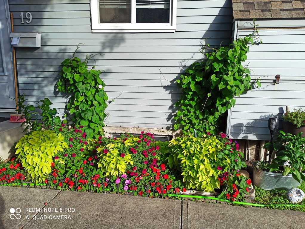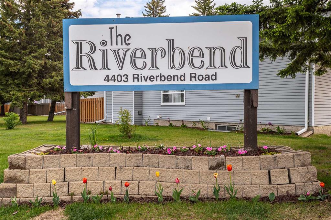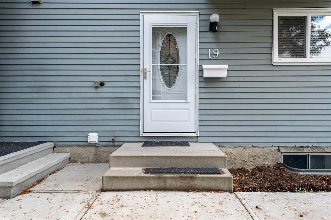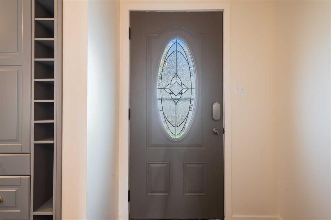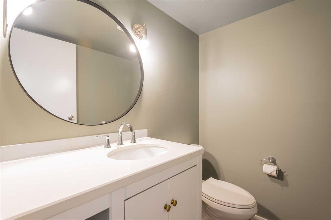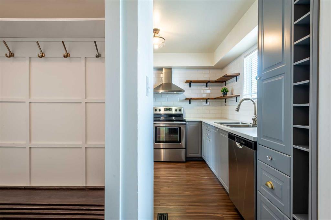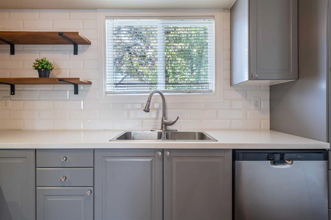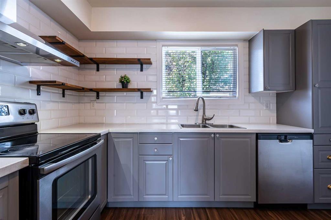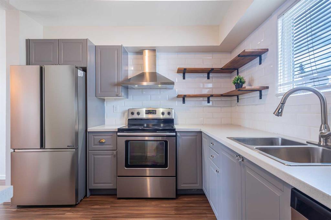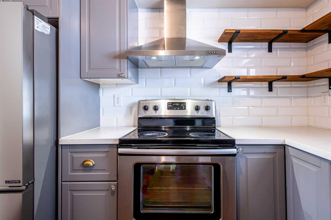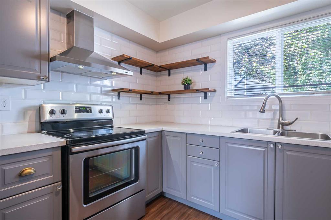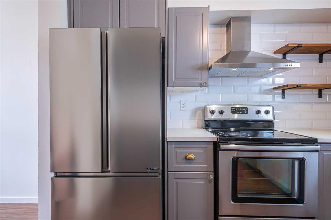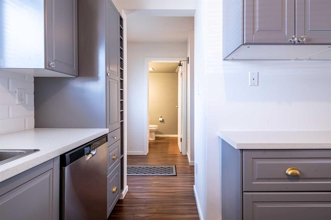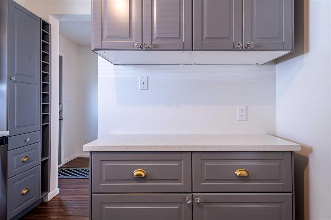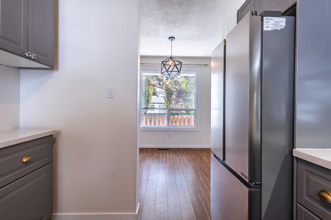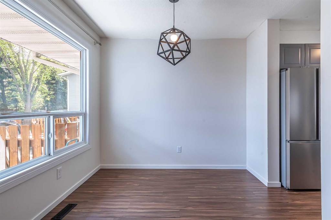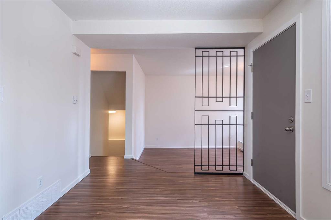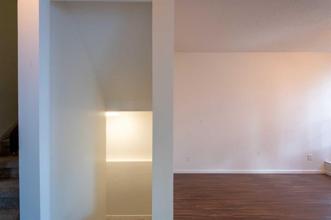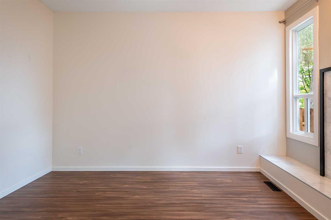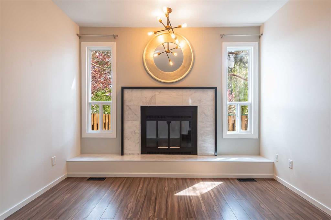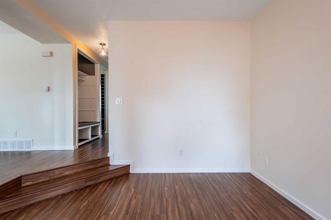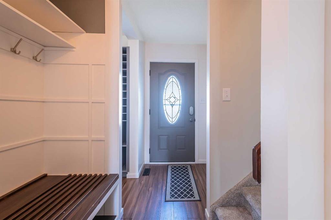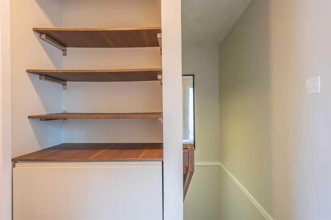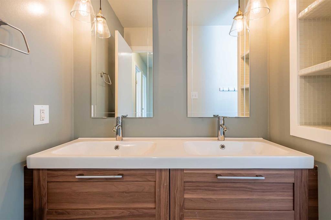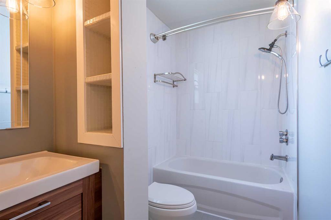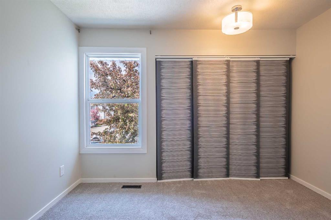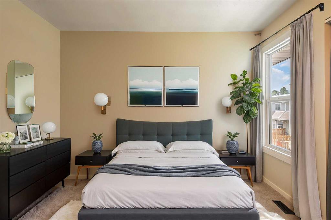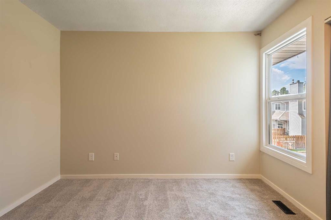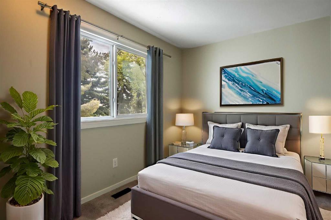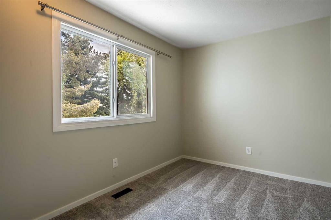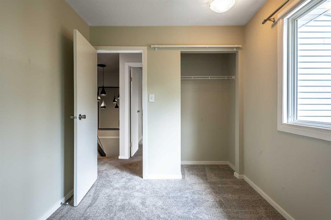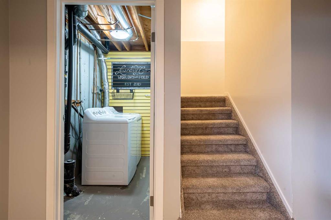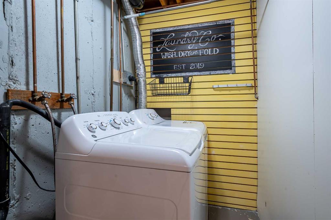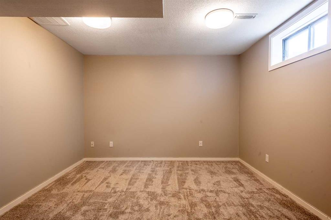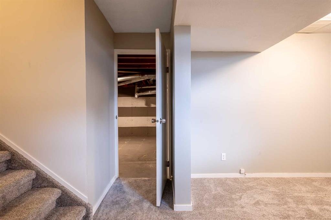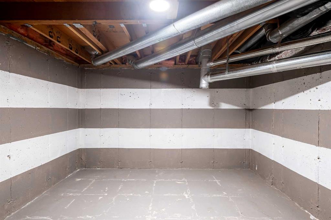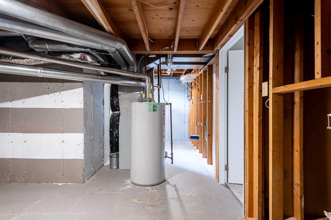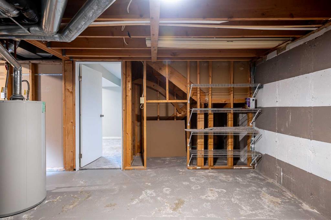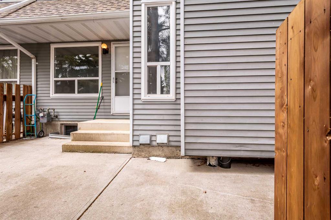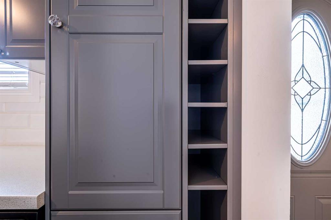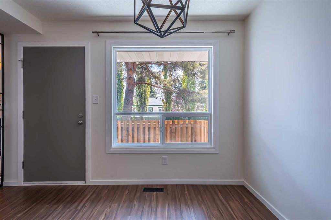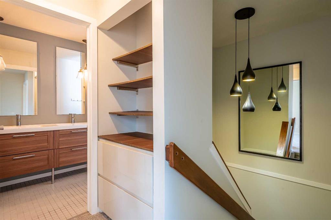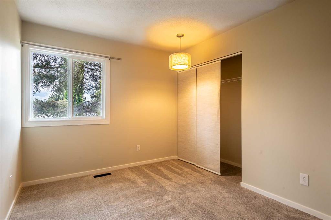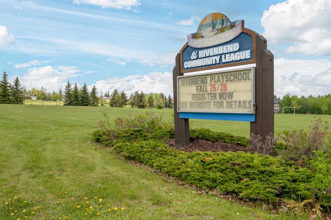19, 4403 Riverbend Road
Edmonton T6H 5S9
MLS® Number: A2224506
$ 299,900
3
BEDROOMS
1 + 1
BATHROOMS
1981
YEAR BUILT
Welcome to this updated townhouse-style condo located in the mature, southwest community of Ramsay Heights in Riverbend. Designed for comfort and function, this home offers a spacious open-concept layout with contemporary finishes and what appears to be upgraded lighting throughout. Step down into a sunken living room featuring tall windows, a built-in fireplace, and a feature accent wall. The kitchen includes stainless steel appliances, tile backsplash, open shelving, and generous cabinetry. The dining area opens to a fully fenced, tree-lined patio—an ideal outdoor retreat with added privacy. Upstairs offers three well-sized bedrooms and a 5-piece bathroom with dual sinks. The developed basement features a large family room, laundry area, and additional storage. Additional highlights: double tandem parking, quiet location within the complex, and close proximity to walking trails, parks, schools, shopping, public transit, and a nearby dog park. Note: Some photos are virtually staged.
| COMMUNITY | |
| PROPERTY TYPE | Row/Townhouse |
| BUILDING TYPE | Other |
| STYLE | 2 Storey |
| YEAR BUILT | 1981 |
| SQUARE FOOTAGE | 1,056 |
| BEDROOMS | 3 |
| BATHROOMS | 2.00 |
| BASEMENT | Partial, Partially Finished |
| AMENITIES | |
| APPLIANCES | Dishwasher, Dryer, Electric Stove, Range Hood, Refrigerator, Washer |
| COOLING | None |
| FIREPLACE | Glass Doors, Wood Burning |
| FLOORING | Carpet, Ceramic Tile, Laminate |
| HEATING | Forced Air, Natural Gas |
| LAUNDRY | In Basement |
| LOT FEATURES | Back Yard, Low Maintenance Landscape |
| PARKING | Asphalt, Assigned, Stall, Tandem |
| RESTRICTIONS | Pet Restrictions or Board approval Required |
| ROOF | Asphalt Shingle |
| TITLE | Fee Simple |
| BROKER | Real Broker |
| ROOMS | DIMENSIONS (m) | LEVEL |
|---|---|---|
| Family Room | 14`8" x 11`1" | Basement |
| Living Room | 11`5" x 13`1" | Main |
| Dining Room | 11`10" x 9`1" | Main |
| Kitchen | 11`3" x 10`4" | Main |
| 2pc Bathroom | 5`10" x 8`10" | Main |
| Bedroom - Primary | 9`1" x 13`1" | Second |
| Bedroom | 12`3" x 8`1" | Second |
| Bedroom | 11`5" x 10`11" | Second |
| 5pc Bathroom | 11`6" x 5`1" | Second |

