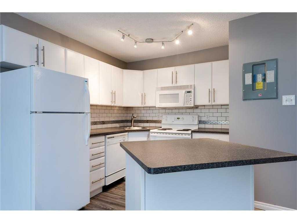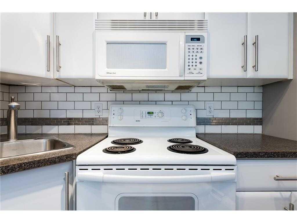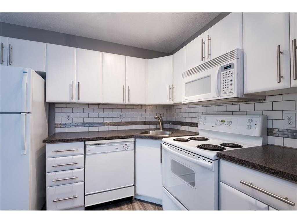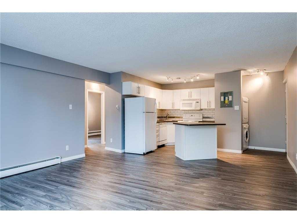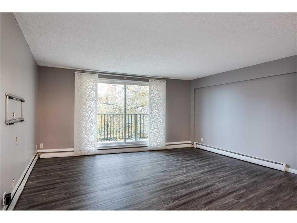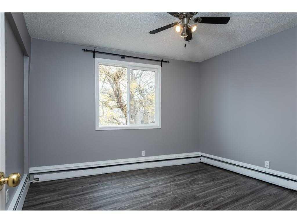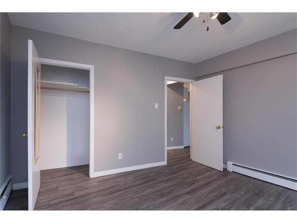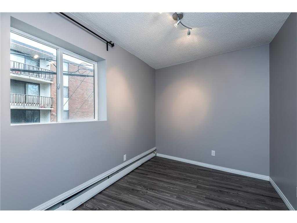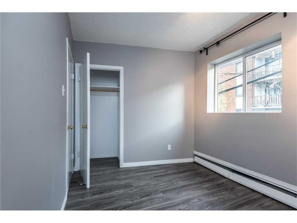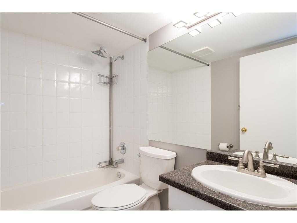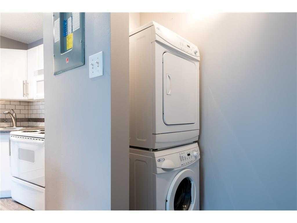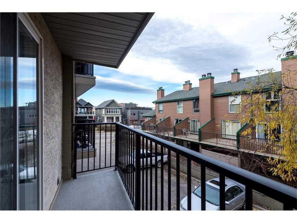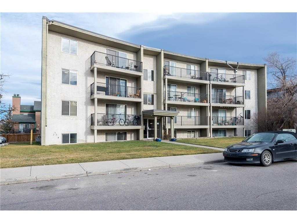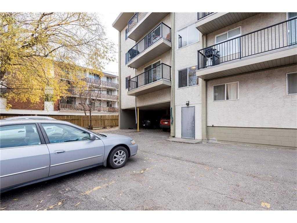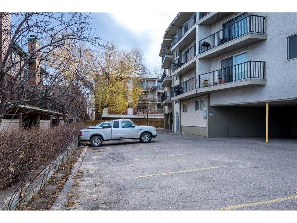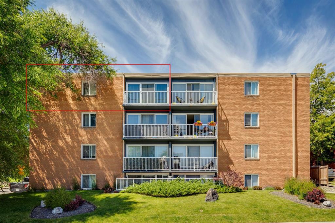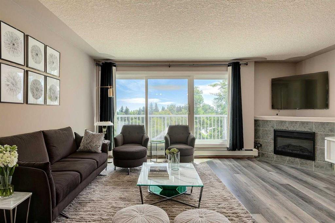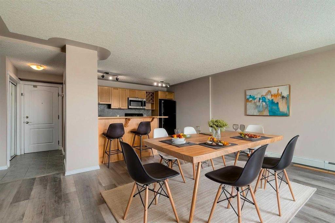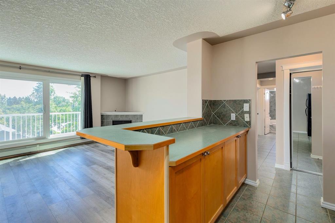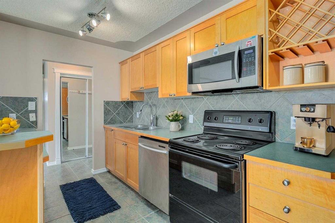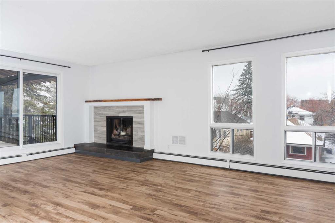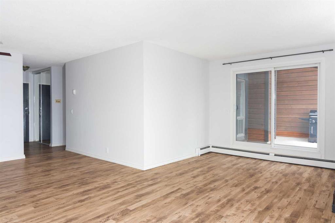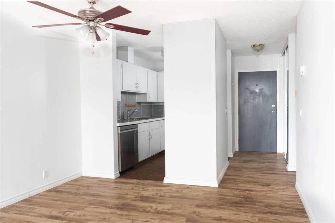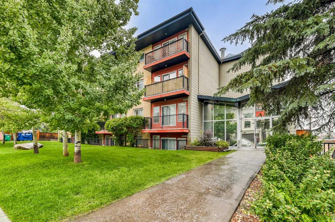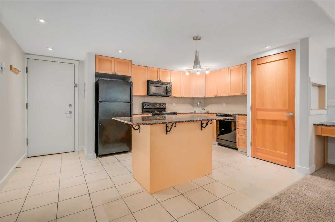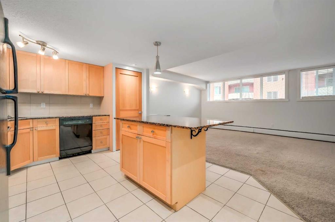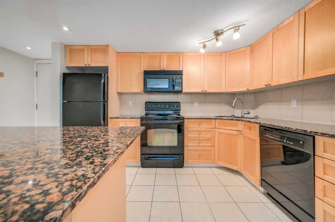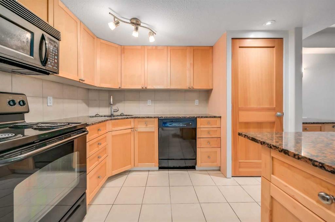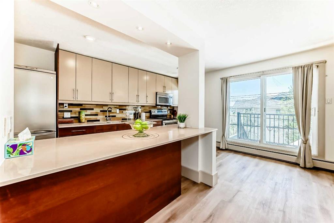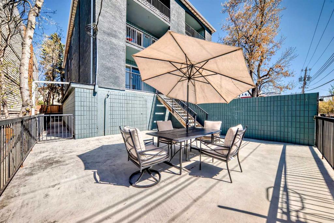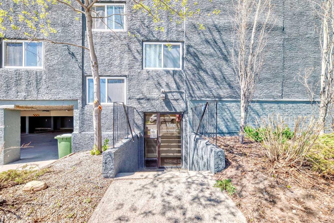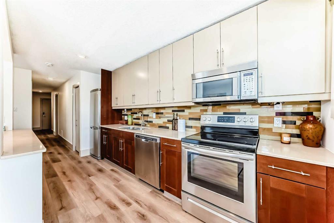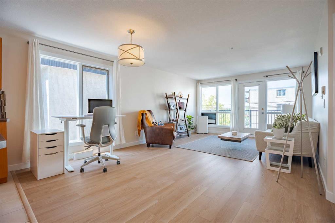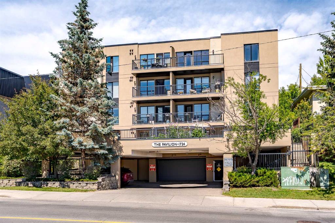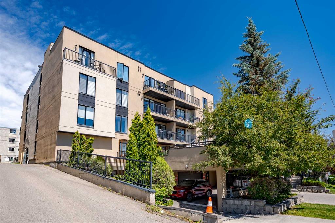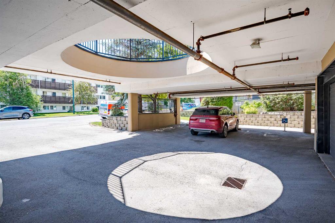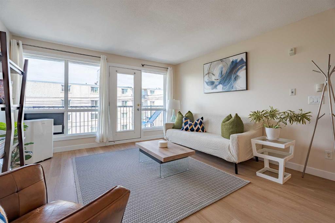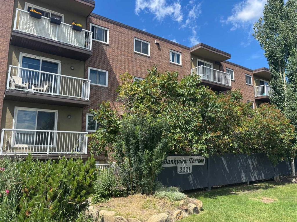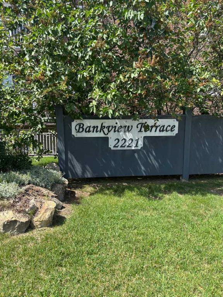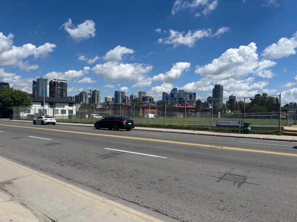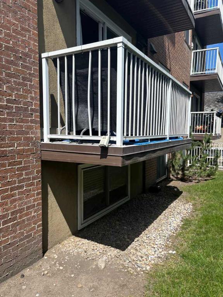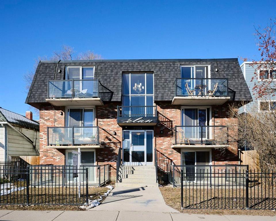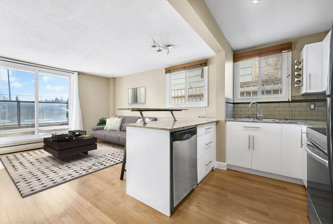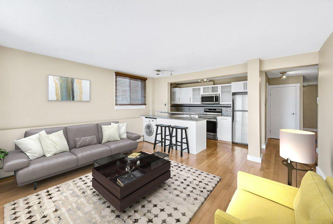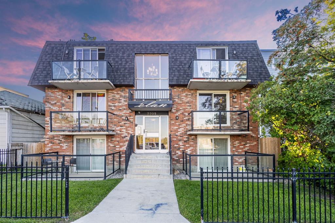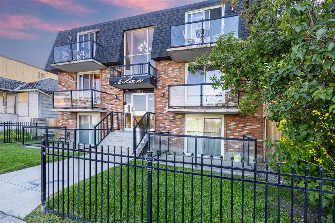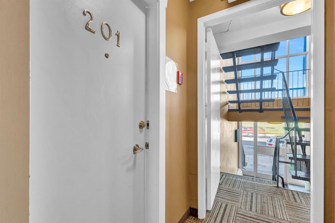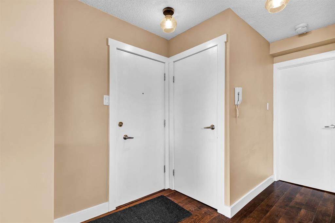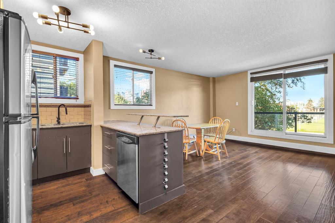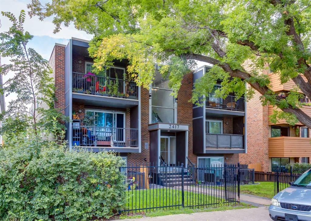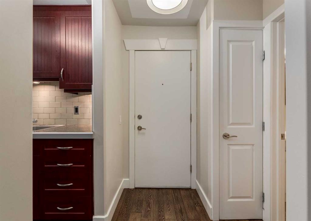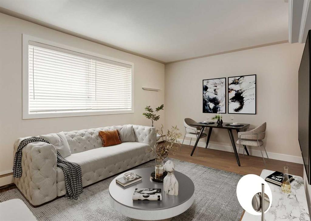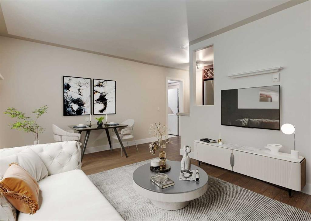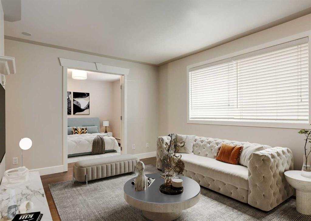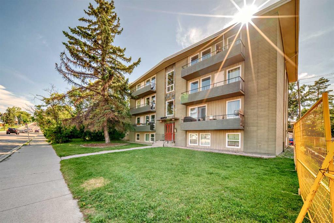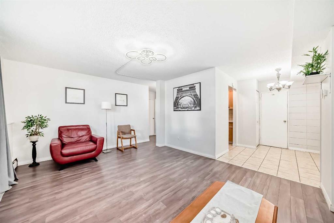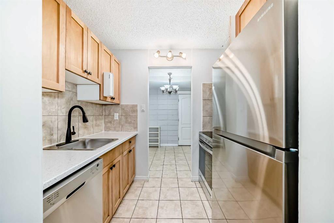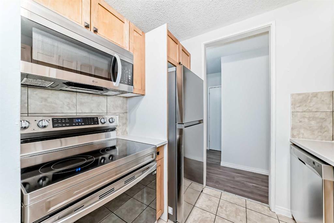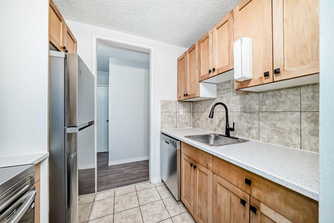19, 1516 24 Avenue SW
Calgary T2T0Y1
MLS® Number: A2246962
$ 224,900
2
BEDROOMS
1 + 0
BATHROOMS
698
SQUARE FEET
1952
YEAR BUILT
Why Rent When You Can Own? Welcome to this fabulous 2-bedroom condo located in the sought-after inner-city community of Bankview. Perfectly positioned on a quiet street yet walkable to the vibrant 17th Avenue and the boutique fitness studios, restaurants, and a very short walk to a Starbucks for your weekend coffee??. This home offers the best of urban living in a convenient location. Inside, you'll find a bright and spacious open-concept layout featuring stylish laminate flooring throughout. The kitchen is equipped with crisp white cabinetry and a versatile movable island—ideal for entertaining or extra prep space. The large living room flows seamlessly onto a generous balcony, perfect for enjoying warm summer evenings or your morning coffee in the fresh air. Both bedrooms are well-proportioned and feature large windows that invite in natural light. Additional features include the convenience of in-suite laundry, ample storage, and assigned off-street parking. Whether you're a first-time buyer, looking to downsize, or searching for a smart investment opportunity, this well-maintained condo checks all the boxes. Don’t miss your chance to own in one of Calgary’s most desirable neighbourhoods.
| COMMUNITY | Bankview |
| PROPERTY TYPE | Apartment |
| BUILDING TYPE | Low Rise (2-4 stories) |
| STYLE | Single Level Unit |
| YEAR BUILT | 1952 |
| SQUARE FOOTAGE | 698 |
| BEDROOMS | 2 |
| BATHROOMS | 1.00 |
| BASEMENT | |
| AMENITIES | |
| APPLIANCES | Dishwasher, Microwave Hood Fan, Refrigerator, Stove(s), Washer/Dryer Stacked |
| COOLING | None |
| FIREPLACE | N/A |
| FLOORING | Laminate |
| HEATING | Baseboard |
| LAUNDRY | In Unit |
| LOT FEATURES | |
| PARKING | Stall |
| RESTRICTIONS | Board Approval |
| ROOF | |
| TITLE | Fee Simple |
| BROKER | Century 21 Masters |
| ROOMS | DIMENSIONS (m) | LEVEL |
|---|---|---|
| 3pc Bathroom | 7`5" x 4`11" | Main |
| Bedroom | 12`6" x 8`0" | Main |
| Balcony | 3`5" x 17`4" | Main |
| Foyer | 3`1" x 3`7" | Main |
| Kitchen | 9`0" x 13`7" | Main |
| Living Room | 17`7" x 15`8" | Main |
| Laundry | 3`0" x 2`0" | Main |
| Bedroom - Primary | 11`3" x 13`4" | Main |

