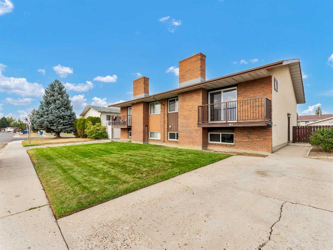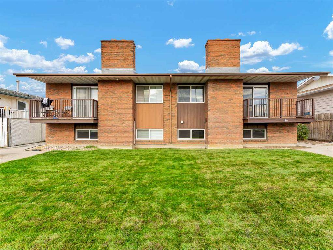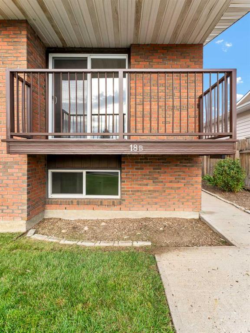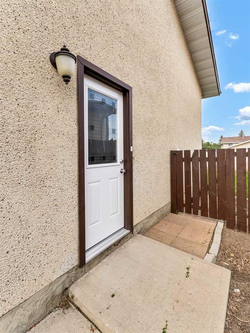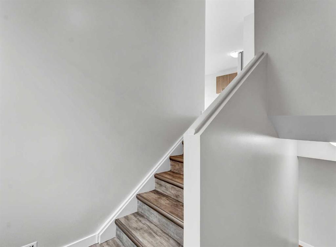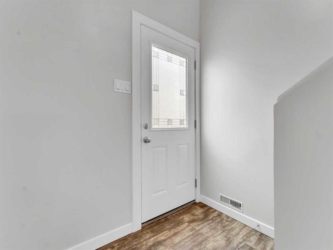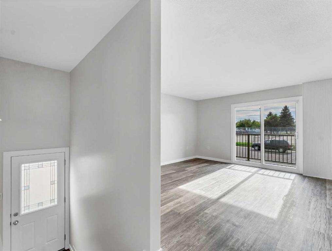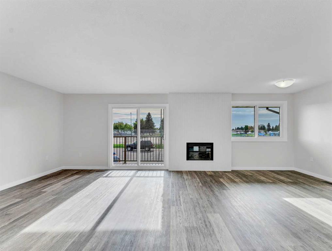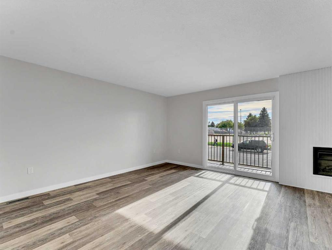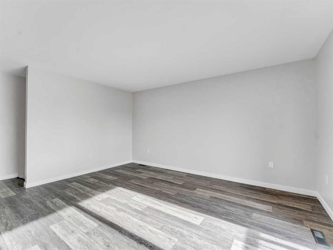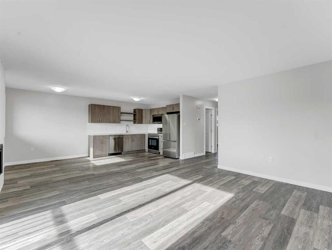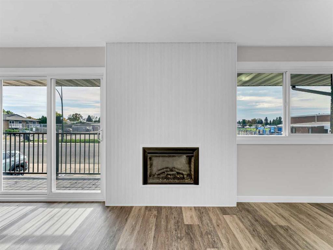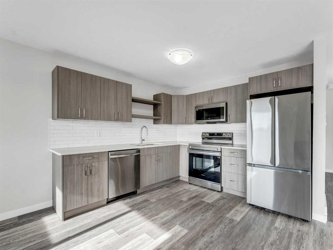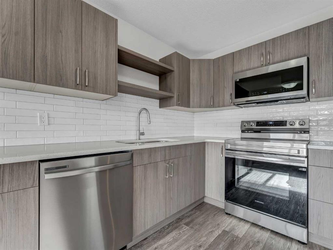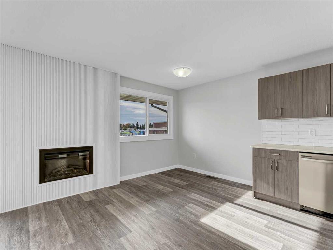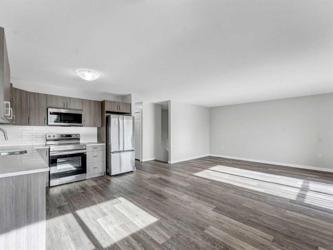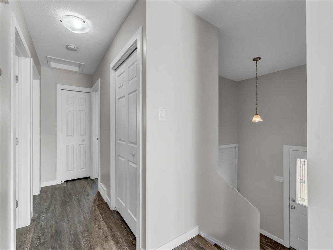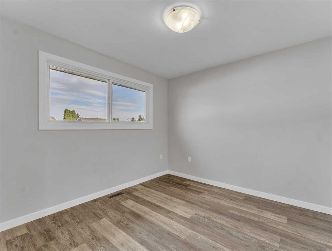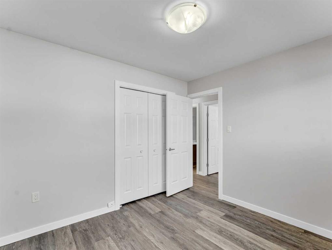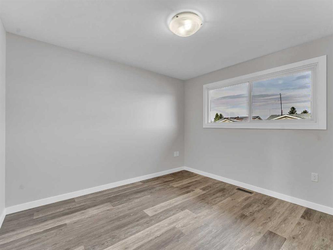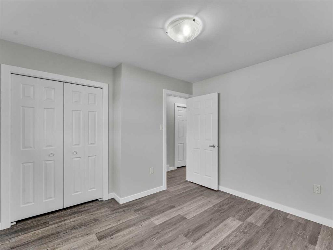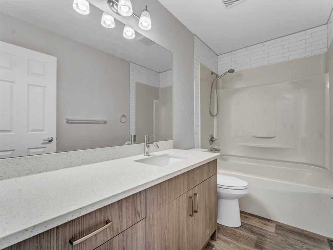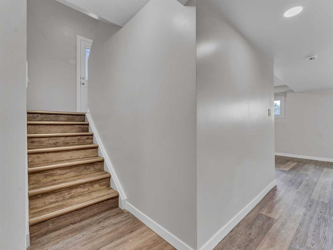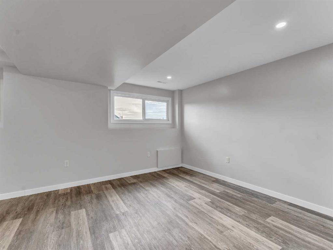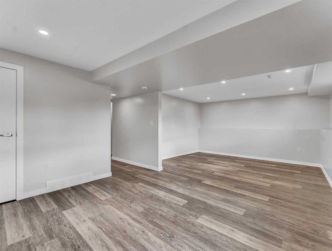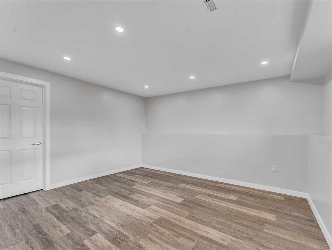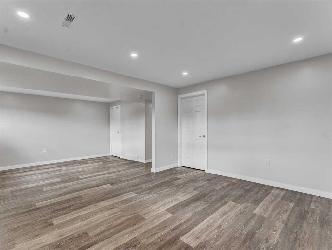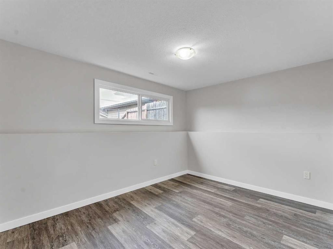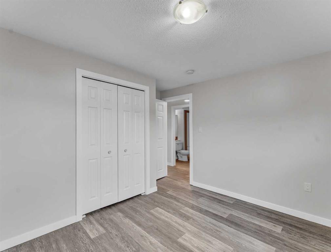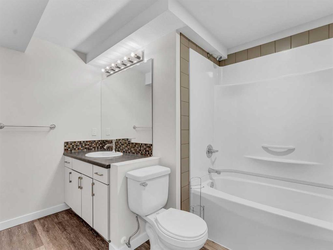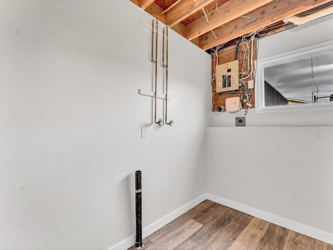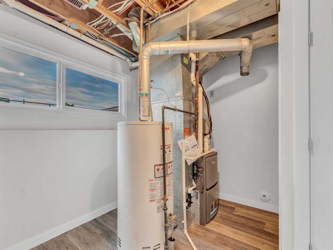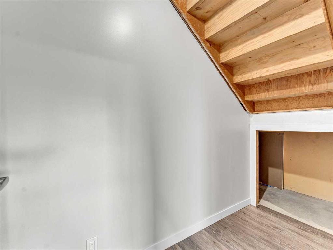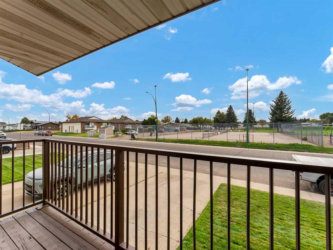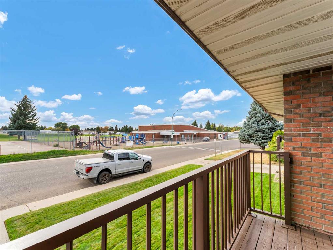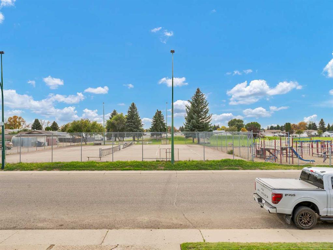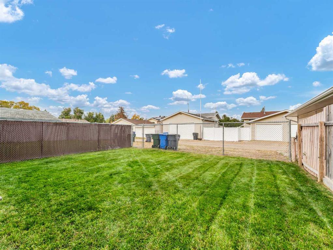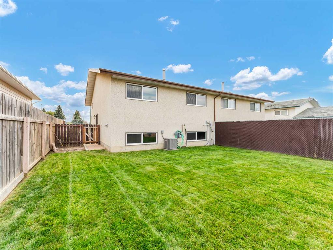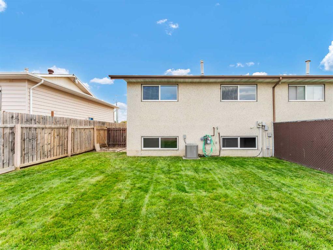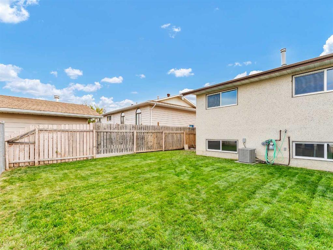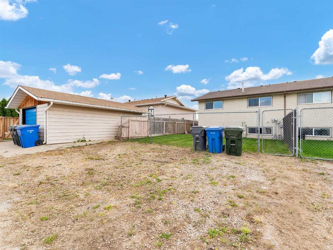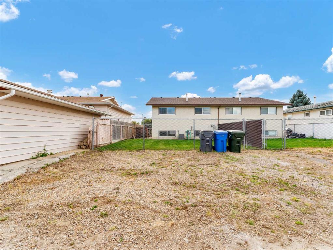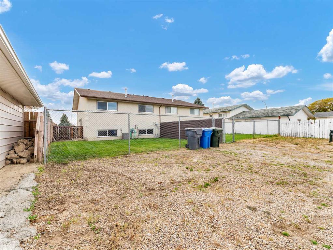18B Cameron Road SE
Medicine Hat T1B1K9
MLS® Number: A2261058
$ 330,000
3
BEDROOMS
2 + 0
BATHROOMS
878
SQUARE FEET
1980
YEAR BUILT
Fully Renovated Half Duplex in Southview - Modern Comfort, Prime Location & Move-In Ready! Discover the perfect blend of style, comfort, and convenience in this beautifully renovated half duplex, ideally situated in the highly sought-after Southview area. Just steps from playgrounds, shopping, schools, and all amenities, this home checks every box for modern living. Step inside to a bright, open-plan layout featuring all-new flooring and fresh paint throughout. The stunning kitchen boasts brand new cabinets with elegant stone countertops, new appliances, and a spacious design perfect for entertaining or family meals. The inviting living area is highlighted by a striking feature wall with an electric fireplace—your cozy centerpiece for relaxing evenings. Upstairs, you’ll find two generously sized bedrooms and a completely renovated four-piece main bath, offering both comfort and style. The lower level is filled with natural light thanks to large windows and includes a third bedroom, a second four-piece bathroom, a bright laundry room, and a large family room that could easily be developed into additional bedrooms or a home office. Enjoy year-round comfort with a brand new high-efficiency furnace (2025) and air conditioning. Other updates include vinyl windows, newer doors, copper wiring, and ample storage throughout. Outside, the curb appeal shines with a classic brick and stucco exterior, a private balcony, and a fully fenced yard—plus both a front driveway and rear parking for your convenience. This home is truly move-in ready and offers everything you need for a low-maintenance, modern lifestyle in one of the city’s most desirable neighborhoods. Book your private showing today and make this stunning Southview duplex your new home!
| COMMUNITY | Southview-Park Meadows |
| PROPERTY TYPE | Semi Detached (Half Duplex) |
| BUILDING TYPE | Duplex |
| STYLE | Side by Side, Bi-Level |
| YEAR BUILT | 1980 |
| SQUARE FOOTAGE | 878 |
| BEDROOMS | 3 |
| BATHROOMS | 2.00 |
| BASEMENT | Full |
| AMENITIES | |
| APPLIANCES | Dishwasher, Microwave Hood Fan, Refrigerator, Stove(s) |
| COOLING | Central Air |
| FIREPLACE | Electric |
| FLOORING | Vinyl Plank |
| HEATING | High Efficiency |
| LAUNDRY | In Basement |
| LOT FEATURES | Lawn, Private |
| PARKING | Off Street |
| RESTRICTIONS | None Known |
| ROOF | Asphalt Shingle |
| TITLE | Fee Simple |
| BROKER | CIR REALTY |
| ROOMS | DIMENSIONS (m) | LEVEL |
|---|---|---|
| Family Room | 23`6" x 13`10" | Basement |
| Bedroom | 11`8" x 9`1" | Basement |
| 4pc Bathroom | 7`9" x 10`2" | Basement |
| Laundry | 4`8" x 9`9" | Basement |
| Furnace/Utility Room | 6`11" x 6`7" | Basement |
| Entrance | 3`2" x 6`5" | Main |
| Living Room | 14`1" x 15`5" | Second |
| Dining Room | 12`8" x 7`10" | Second |
| Kitchen | 9`11" x 10`2" | Second |
| Bedroom - Primary | 10`9" x 11`4" | Second |
| Bedroom | 10`6" x 9`10" | Second |
| 4pc Bathroom | 9`9" x 4`11" | Second |

