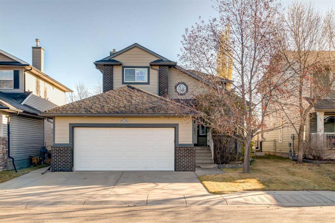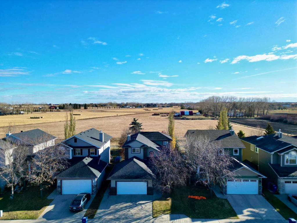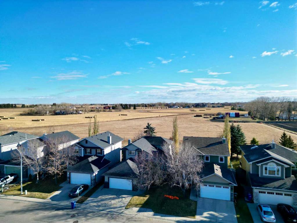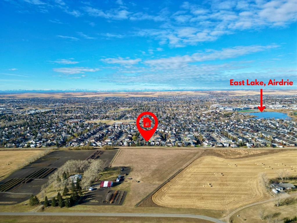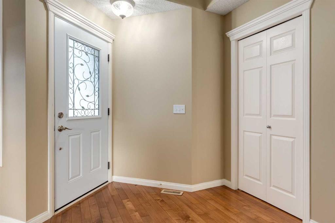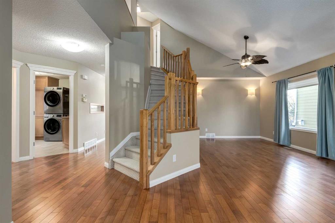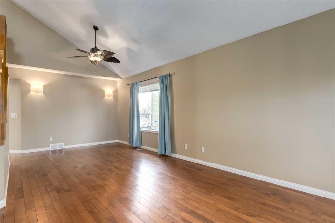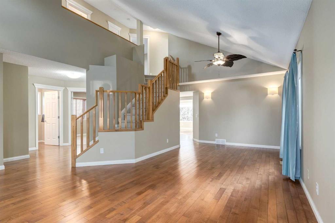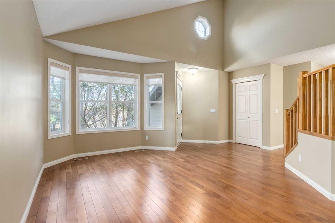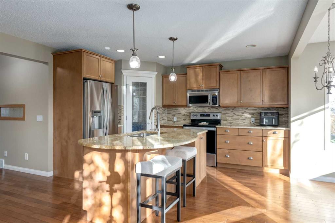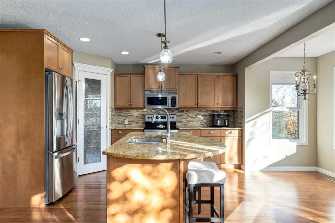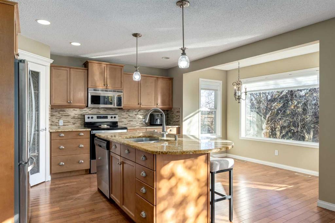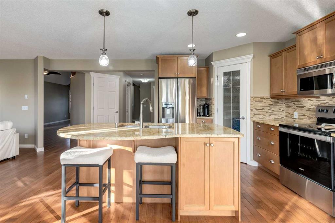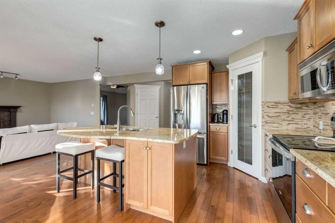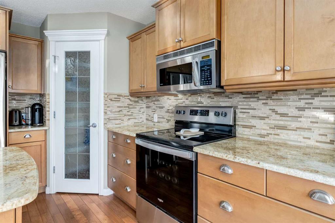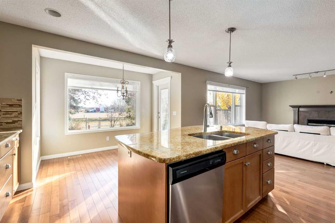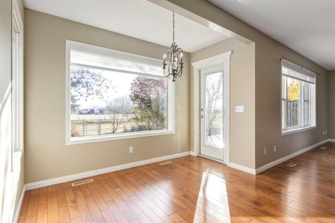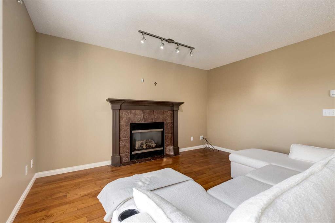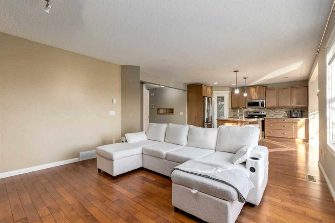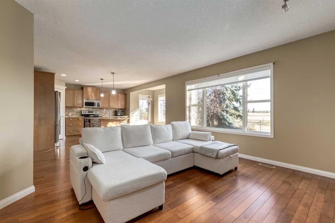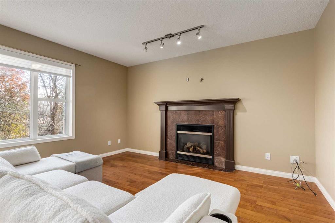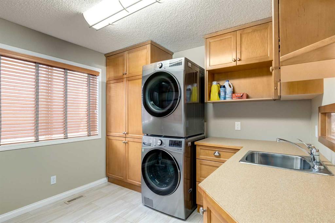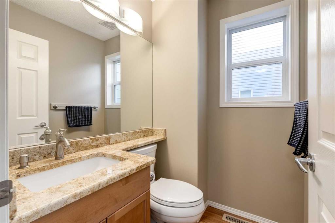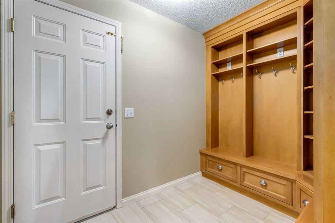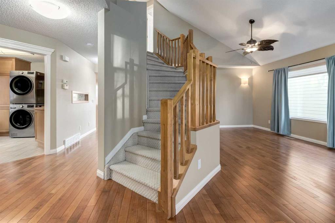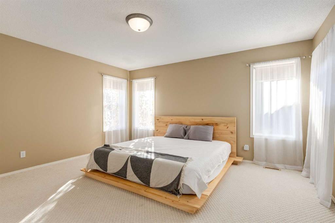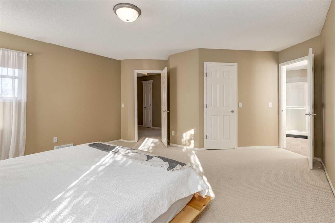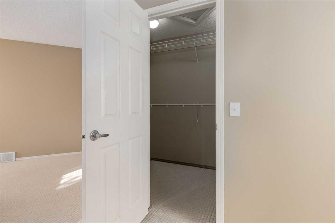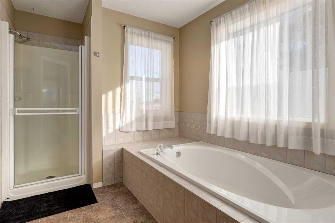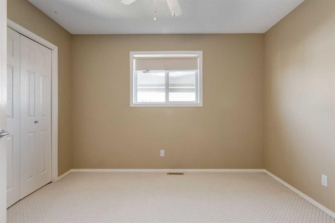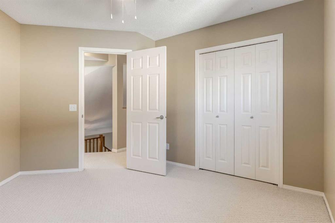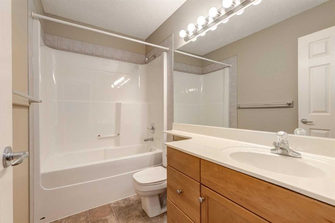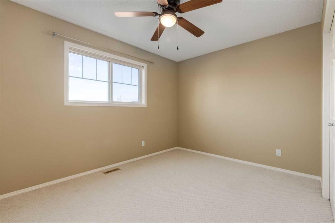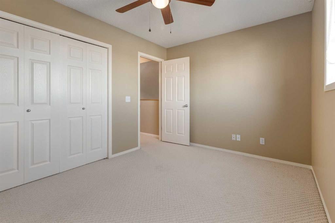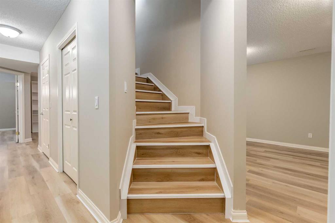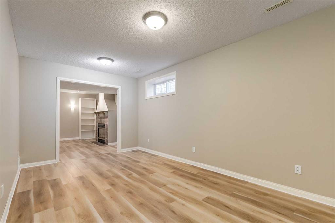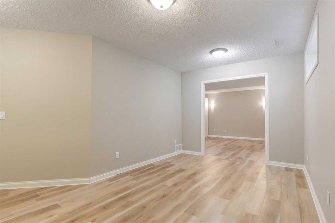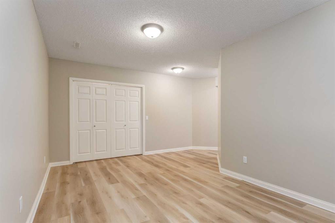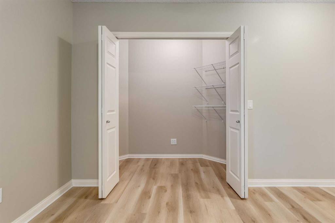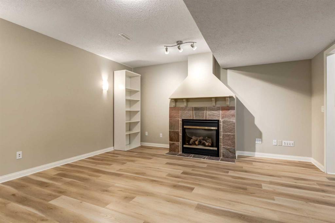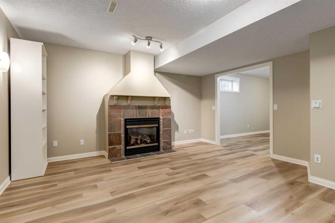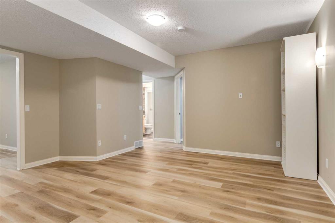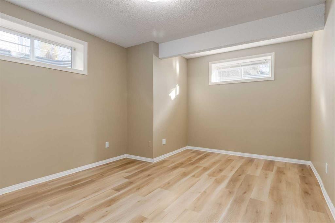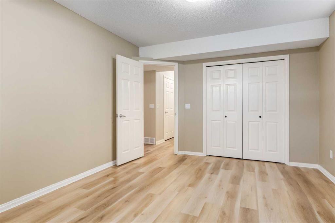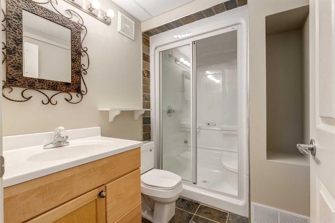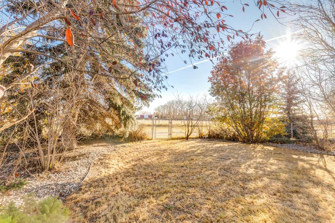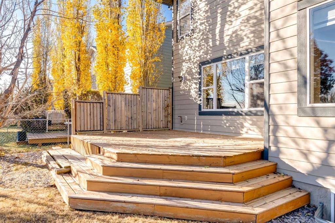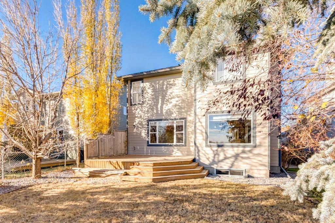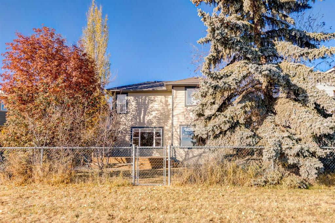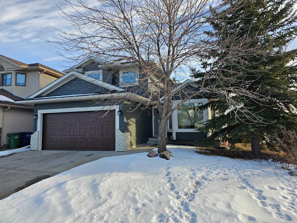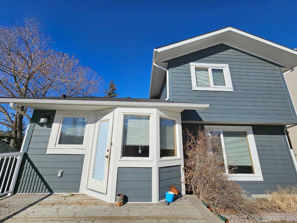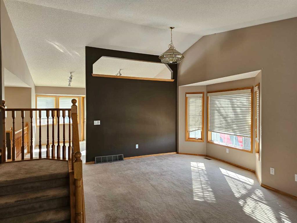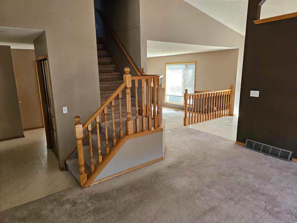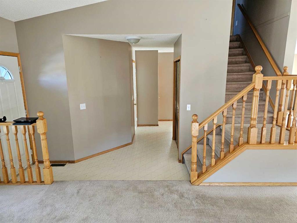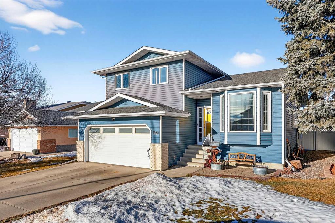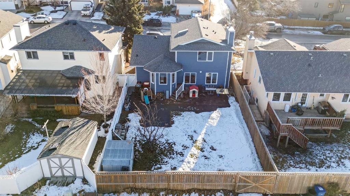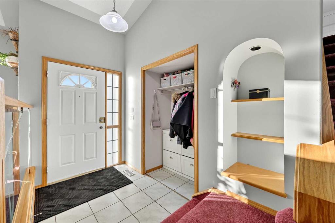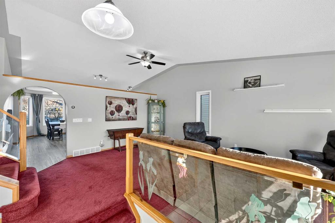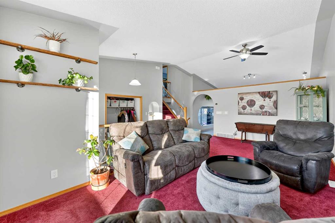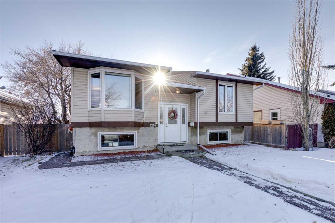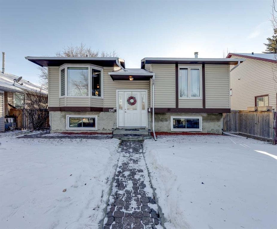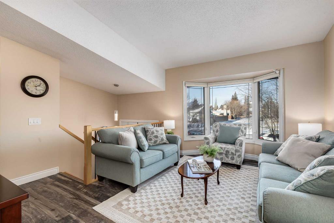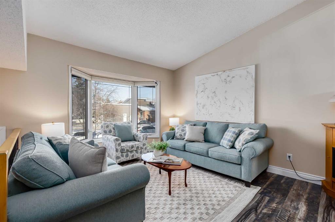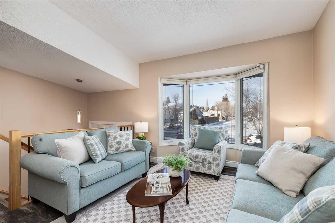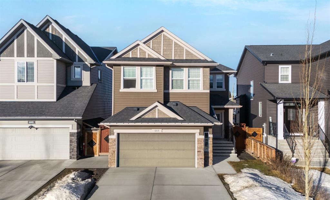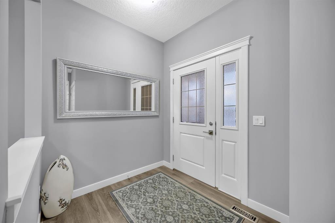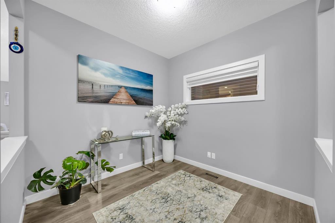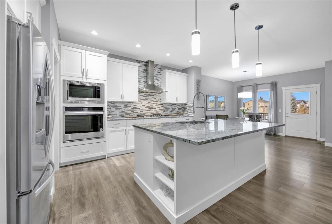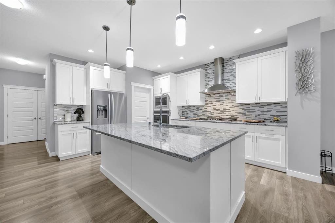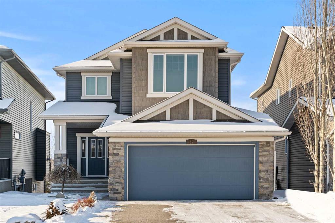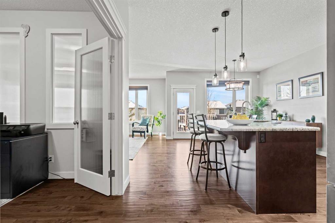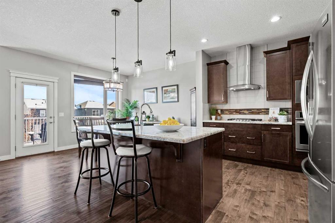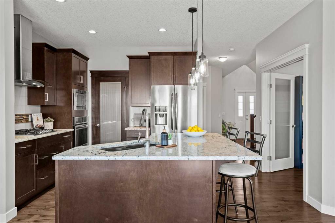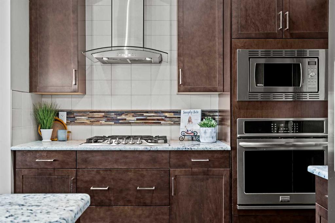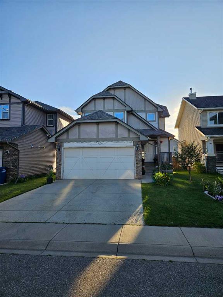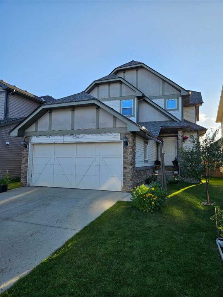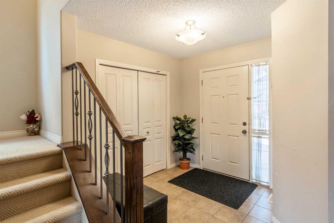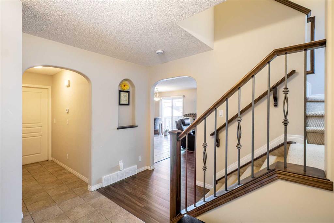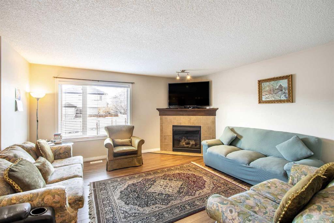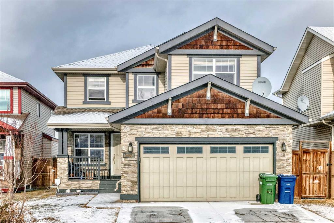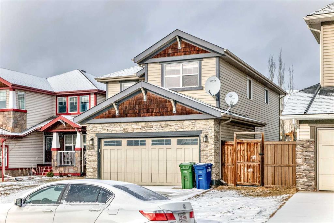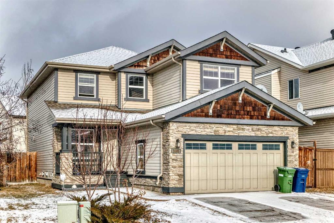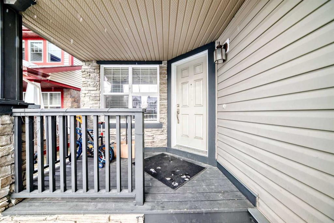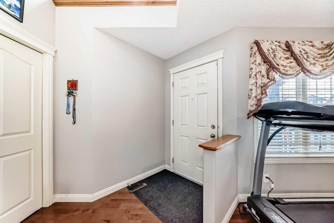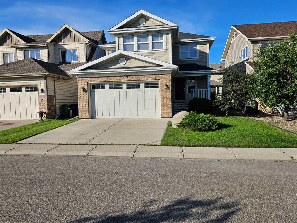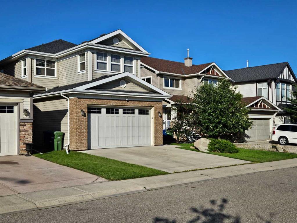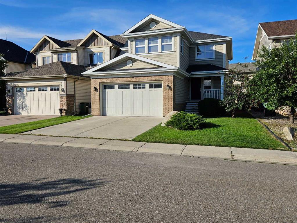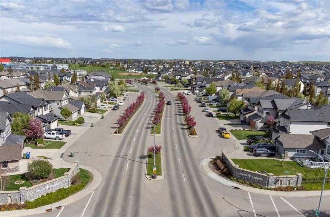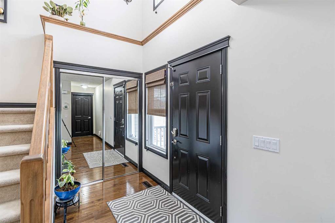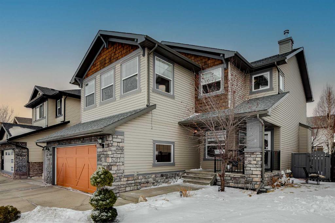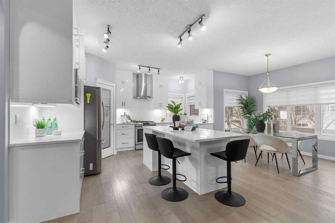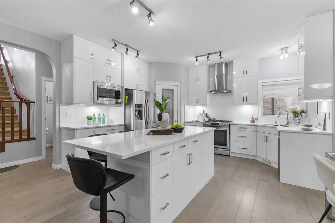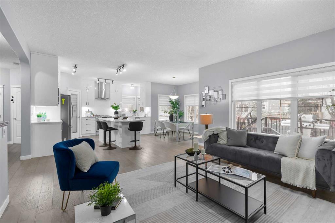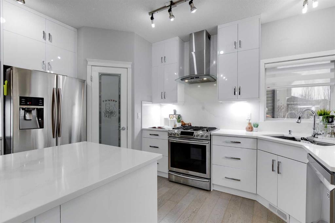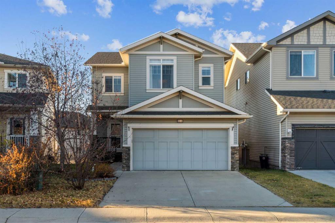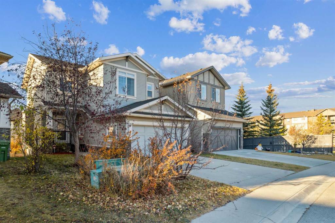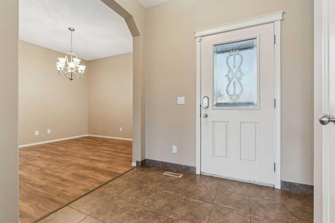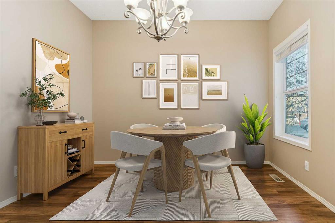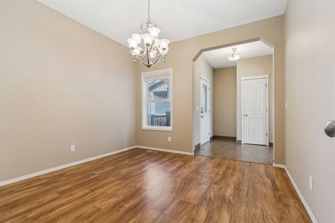1880 Thornbird Road SE
Airdrie T4A 2E3
MLS® Number: A2268081
$ 659,900
4
BEDROOMS
3 + 1
BATHROOMS
2,061
SQUARE FEET
2001
YEAR BUILT
Welcome to this incredibly well-maintained family friendly home offering comfort and functionality. Perfectly positioned on a quiet street and backing directly onto a walking path, this property provides both privacy and easy access to the community’s natural surroundings. The backyard is a true highlight — showcasing mature trees, lush green grass, and an expansive deck ideal for morning coffee, weekend barbecues, and gathering with family and friends. Inside, you are met with fresh paint throughout the home while the front living room provides large vaulted ceilings and a welcoming atmosphere for relaxation and connection, with enough versatility to include a formal dining area if desired. A separate family room on the main level offers another warm gathering space, complete with a stunning tile-surround fireplace and mantle that sets the tone for cozy evenings at home. The heart of the home is the inviting kitchen, thoughtfully designed with new granite countertops, a central island with breakfast bar seating, a corner pantry, and stainless steel appliances. The open-concept layout flows seamlessly into the bright eating nook, framed by windows that overlook the peaceful backyard and allow direct access to the deck for effortless entertaining. Convenience is at the forefront of the main level design, including a dedicated laundry room equipped with ample cabinetry, a sink, and hanging racks—helping keep everyday tasks organized and efficient. The main level is complete with a 2pc powder room and functional mudroom space. Upstairs, the primary retreat delivers a serene escape with a walk-in closet and a 4-piece ensuite featuring a private water closet, standalone shower, and a soothing soaking tub. Two additional well-sized bedrooms and a full 4-piece bathroom complete the upper level, offering comfort for all family members. The fully finished basement offers brand new flooring and expands the living space even further. Here you’ll find a large family room anchored by another beautiful fireplace with a tasteful tile surround, perfect for movie nights or game days. An adjacent recreation area provides the flexibility for a home gym, playroom, or hobby space—whatever best suits your lifestyle. A spacious additional bedroom and a 3-piece bathroom make this level functional and private for guests or older children. Additional features include air conditioning! From the bright and thoughtfully designed interior to the tranquil outdoor setting, this home has been carefully maintained and offers exceptional space to live, relax, and grow. Don’t miss the opportunity to make it yours!
| COMMUNITY | Thorburn |
| PROPERTY TYPE | Detached |
| BUILDING TYPE | House |
| STYLE | 2 Storey |
| YEAR BUILT | 2001 |
| SQUARE FOOTAGE | 2,061 |
| BEDROOMS | 4 |
| BATHROOMS | 4.00 |
| BASEMENT | Full |
| AMENITIES | |
| APPLIANCES | Central Air Conditioner, Dishwasher, Dryer, Garage Control(s), Microwave, Oven, Range Hood, Refrigerator, Washer, Window Coverings |
| COOLING | Central Air |
| FIREPLACE | Gas |
| FLOORING | Carpet, Hardwood, Tile |
| HEATING | Forced Air |
| LAUNDRY | Main Level |
| LOT FEATURES | Back Yard, Few Trees, Landscaped, Lawn, Rectangular Lot |
| PARKING | Double Garage Attached |
| RESTRICTIONS | Utility Right Of Way |
| ROOF | Asphalt Shingle |
| TITLE | Fee Simple |
| BROKER | RE/MAX First |
| ROOMS | DIMENSIONS (m) | LEVEL |
|---|---|---|
| Bedroom | 15`6" x 11`4" | Lower |
| Family Room | 16`1" x 12`6" | Lower |
| Game Room | 17`3" x 9`9" | Lower |
| 3pc Bathroom | Lower | |
| 2pc Bathroom | Main | |
| Laundry | 20`1" x 7`7" | Main |
| Living Room | 22`2" x 9`11" | Main |
| Kitchen | 12`11" x 9`5" | Main |
| Nook | 9`11" x 5`11" | Main |
| Family Room | 13`6" x 10`10" | Main |
| Bedroom - Primary | 14`11" x 13`7" | Upper |
| Bedroom | 11`0" x 11`2" | Upper |
| Bedroom | 12`5" x 9`4" | Upper |
| 4pc Bathroom | Upper | |
| 4pc Ensuite bath | Upper |

