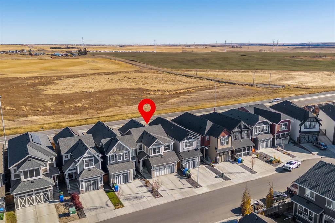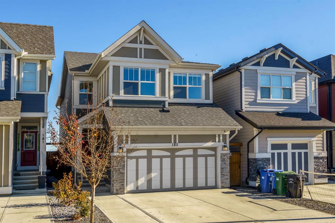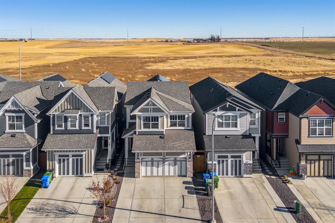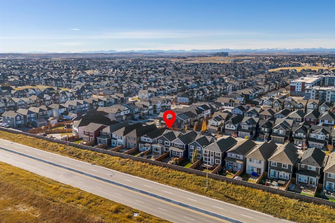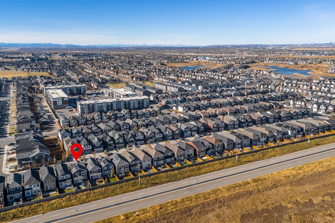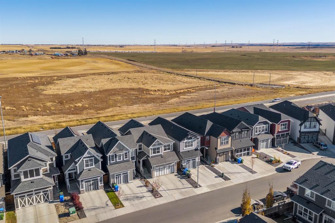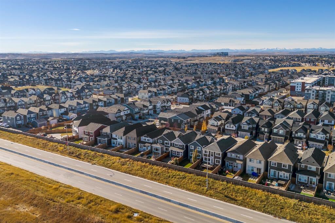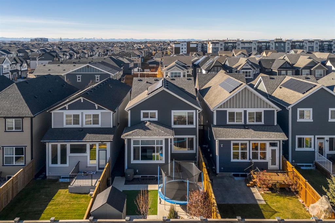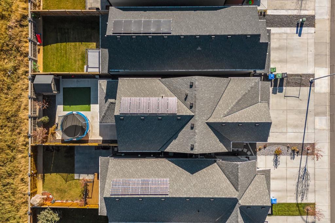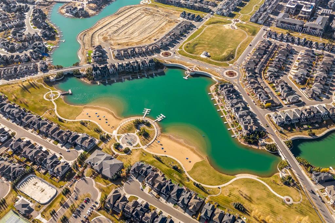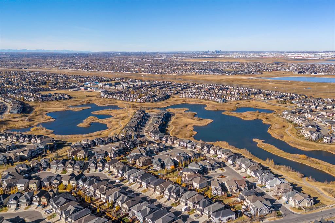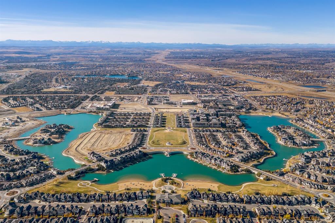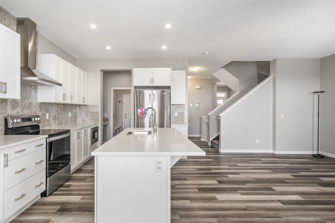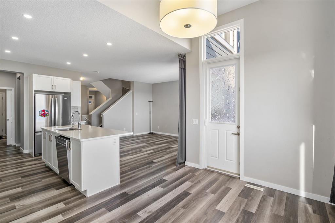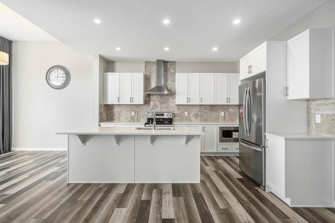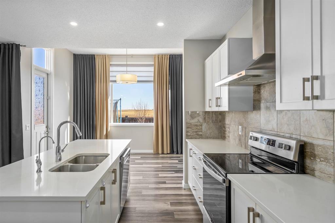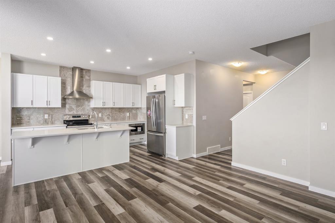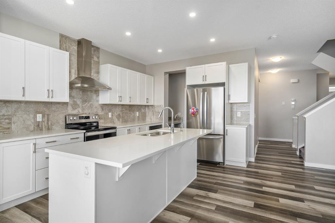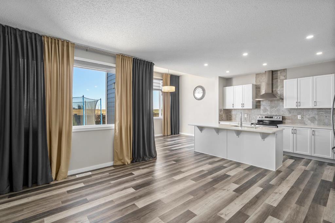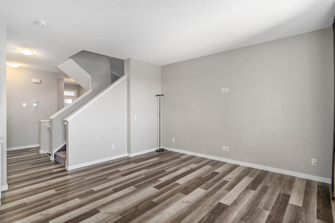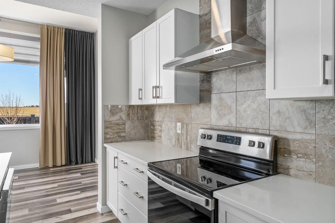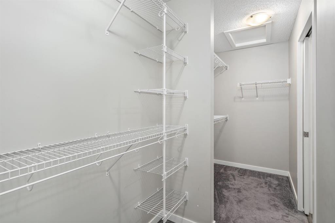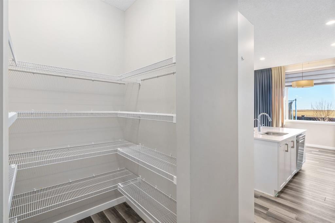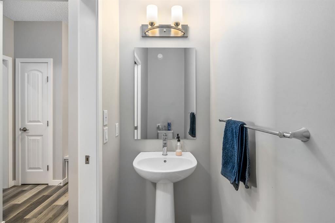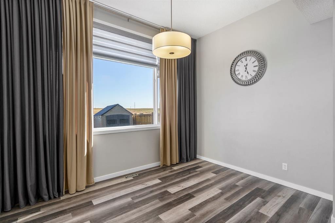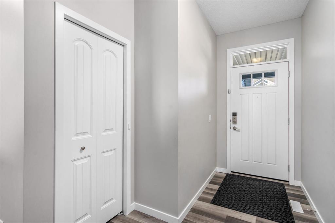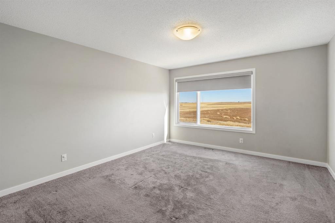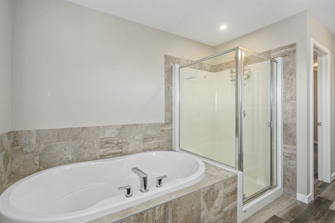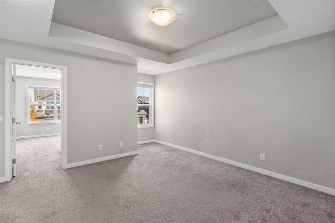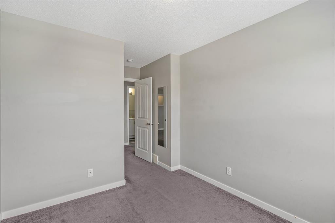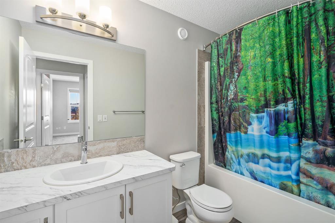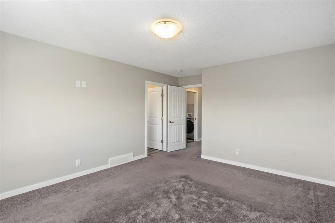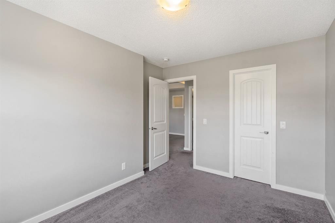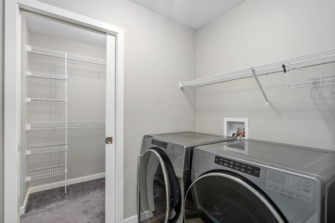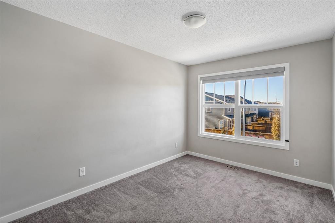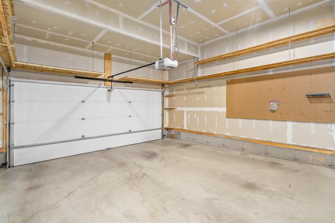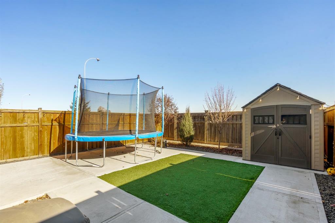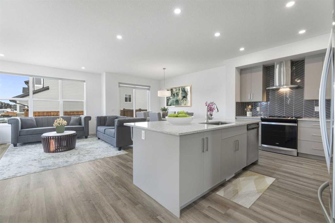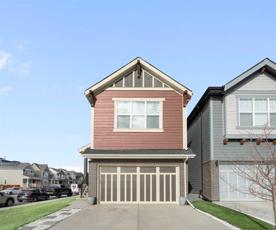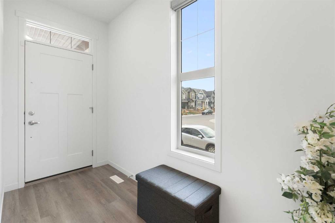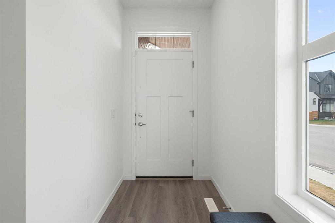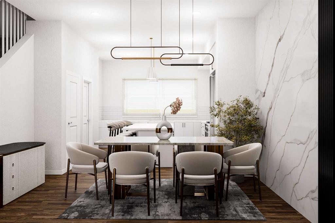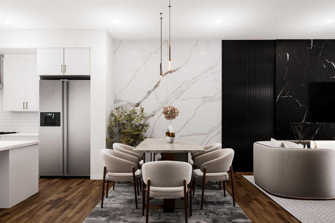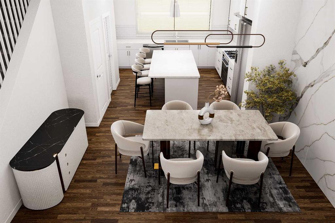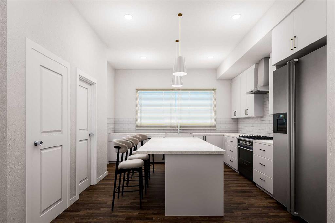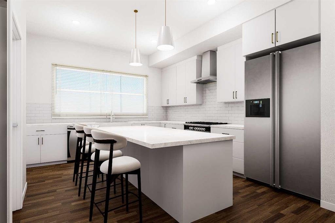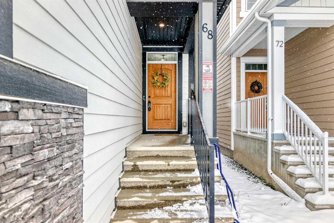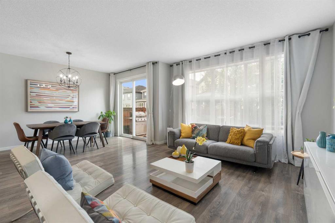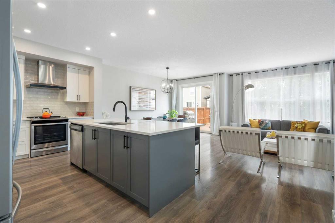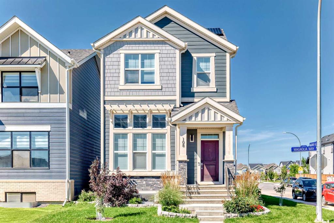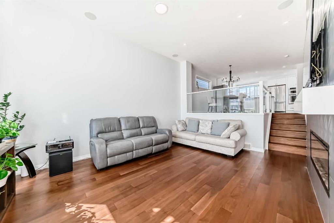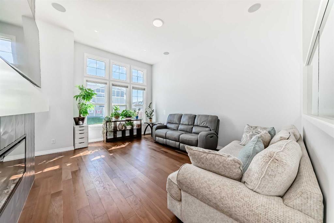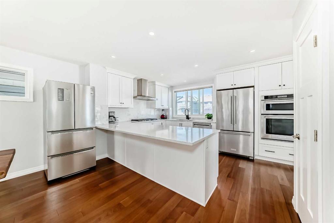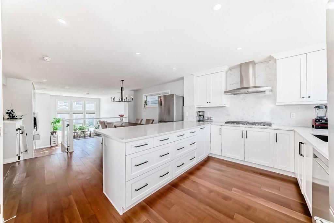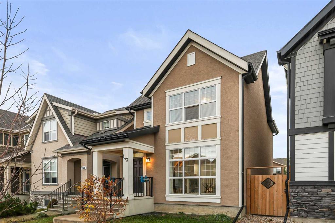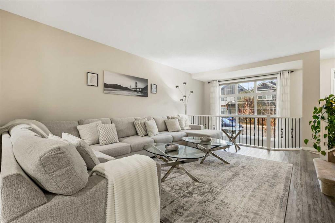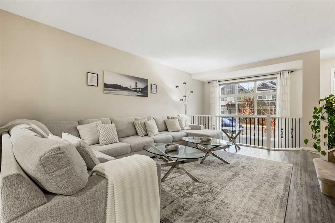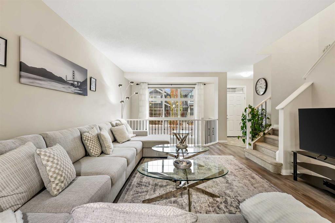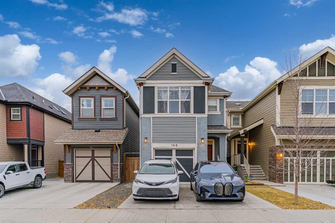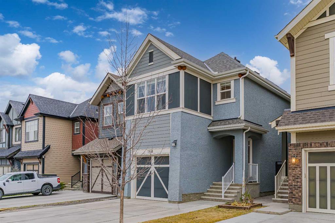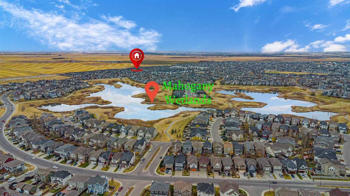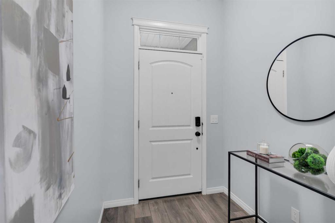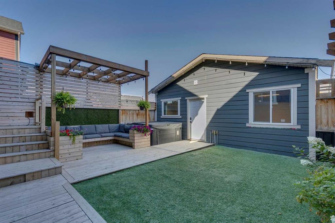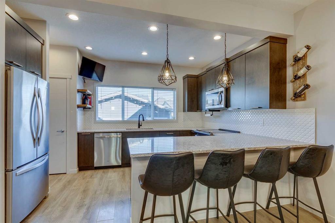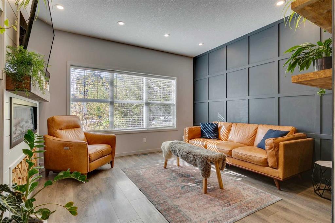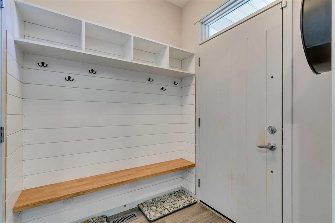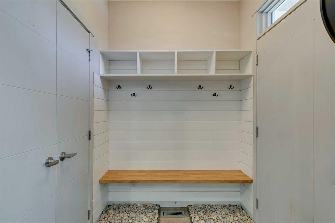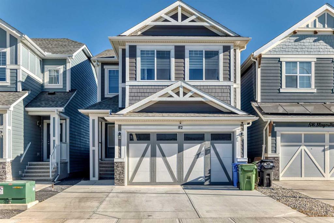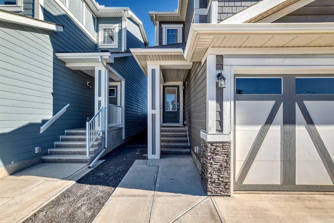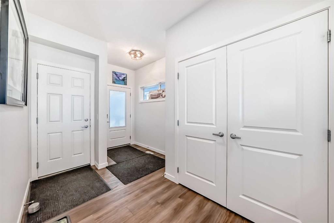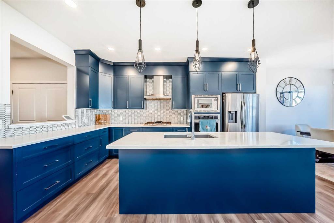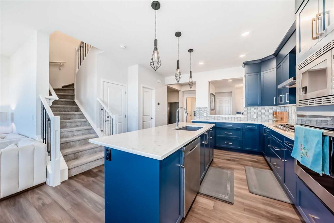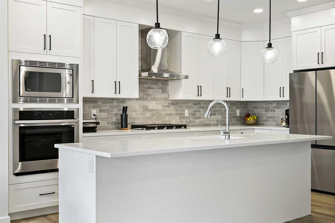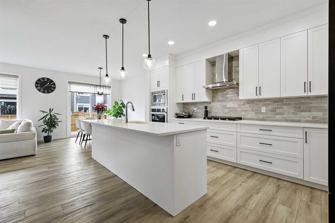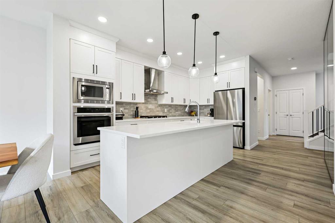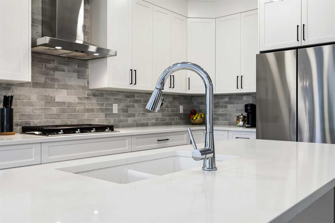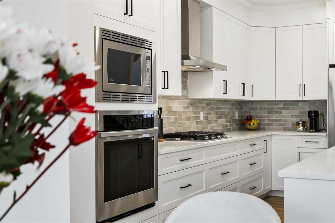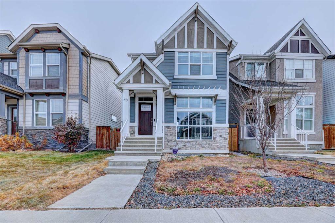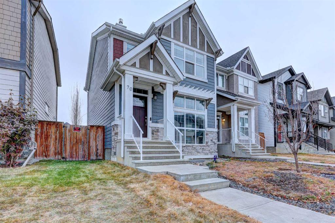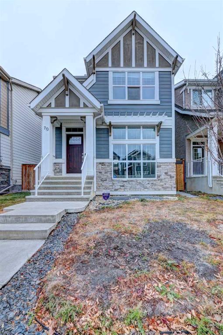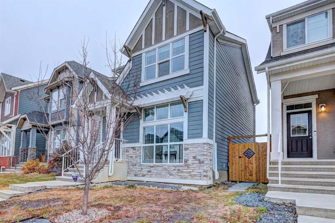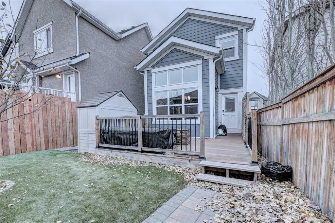185 Masters Row SE
Calgary T3M 2R9
MLS® Number: A2272612
$ 729,900
3
BEDROOMS
2 + 1
BATHROOMS
2,055
SQUARE FEET
2019
YEAR BUILT
Welcome to a wonderful place to call home, located in the highly sought-after lake community of Mahogany. This beautiful 2054 JAYMAN BUILT sq.ft two-storey residence offers 3 bedrooms and 2.5 bathrooms, making it the perfect fit for a family seeking a peaceful spot in one of Calgary’s most desirable neighbourhoods. The main floor features a spacious living room and a bright kitchen with ample cupboard space, a central island, stainless steel appliances, and a convenient walkthrough pantry. A comfortable dining area overlooks the east-facing backyard, allowing you to enjoy the warmth of the morning sun. ***BEAUTIFUL VIEWS OF VAST GREEN SPACE FROM BOTH LIVING AND DINING ROOMS*** Upstairs, you’ll find a large bonus room, a generous primary bedroom complete with a five-piece ensuite and walk-in closet, as well as two additional bedrooms and a full four-piece bathroom. The laundry room is conveniently located on this level for added ease. The basement is open and ready for your future development plans, with rough-ins for a bathroom, ON DEMAND WATER HEATER and a large window for a potential bedroom. Every window in the home comes with blinds, and the property is equipped with ***air conditioning*** and ***SOLAR PANELS***—offering comfort and energy efficiency year-round. The drywalled and insulated garage includes built-in shelving for extra storage. Both the front and backyard have been designed for LOW MAINTENANCE, with NO GRASS TO CUT, and a handy storage shed in the back. Mahogany offers an incredible lifestyle with access to its private lake, complete with beaches, a clubhouse, kayaking, swimming, and tennis in the summer, plus skating and hockey in the winter. The community also provides quick access to Stoney Trail via 88th Street and is just minutes away from the South Health Campus, YMCA, and the Seton shopping district. Families will appreciate the excellent nearby schools, including Mahogany School (K–5), Divine Mercy Elementary (K–6), and Monsignor J. S. Smith Elementary/Junior High (7–9). Don’t miss this opportunity to make Mahogany your home. Book your private showing today before it’s too late!
| COMMUNITY | Mahogany |
| PROPERTY TYPE | Detached |
| BUILDING TYPE | House |
| STYLE | 2 Storey |
| YEAR BUILT | 2019 |
| SQUARE FOOTAGE | 2,055 |
| BEDROOMS | 3 |
| BATHROOMS | 3.00 |
| BASEMENT | Full |
| AMENITIES | |
| APPLIANCES | Central Air Conditioner, Dishwasher, Electric Stove, Refrigerator, Washer/Dryer |
| COOLING | Central Air |
| FIREPLACE | N/A |
| FLOORING | Carpet, Vinyl |
| HEATING | Forced Air, Natural Gas |
| LAUNDRY | Upper Level |
| LOT FEATURES | Back Yard, Landscaped |
| PARKING | Double Garage Attached, Front Drive, Garage Door Opener, Insulated |
| RESTRICTIONS | None Known |
| ROOF | Asphalt Shingle |
| TITLE | Fee Simple |
| BROKER | RE/MAX First |
| ROOMS | DIMENSIONS (m) | LEVEL |
|---|---|---|
| Kitchen | 12`8" x 8`6" | Main |
| Living Room | 14`7" x 8`9" | Main |
| Dining Room | 13`0" x 10`2" | Main |
| Mud Room | 7`2" x 5`2" | Main |
| Foyer | 13`1" x 4`4" | Main |
| 2pc Bathroom | Main | |
| Bedroom - Primary | 14`7" x 12`4" | Upper |
| Bedroom | 12`7" x 9`1" | Upper |
| Bedroom | 10`0" x 9`0" | Upper |
| Bonus Room | 12`6" x 8`3" | Upper |
| Laundry | 6`5" x 5`0" | Upper |
| 5pc Ensuite bath | Upper | |
| 4pc Bathroom | Upper |

