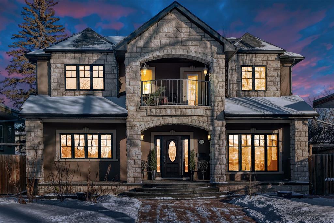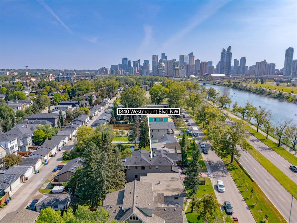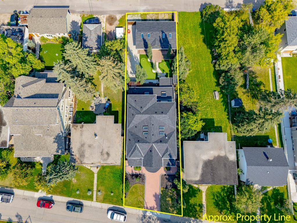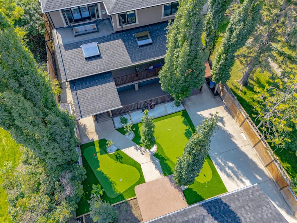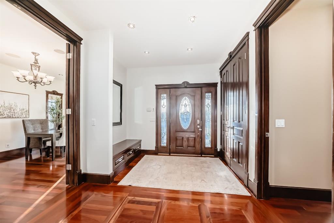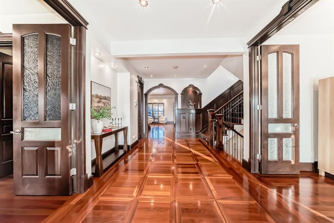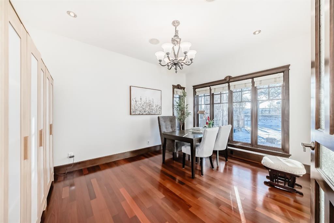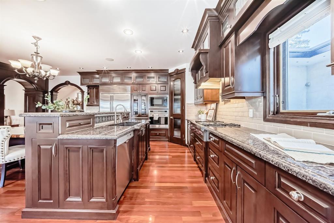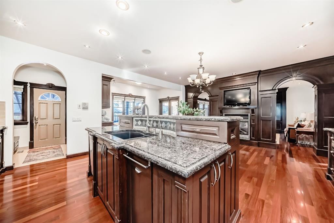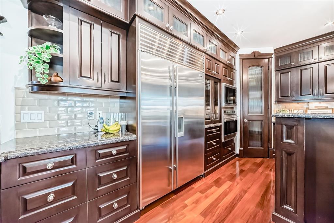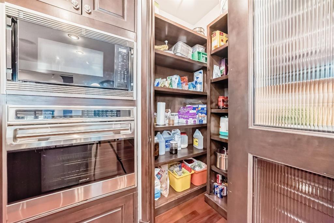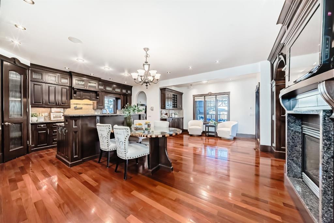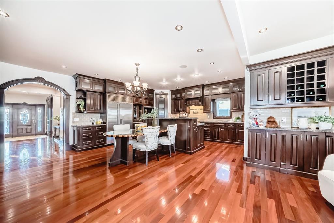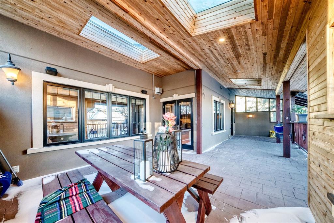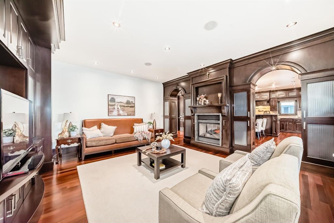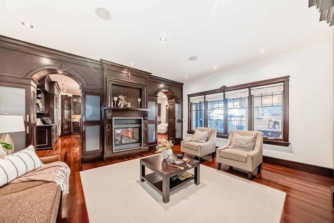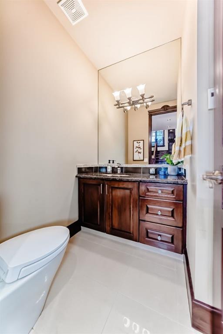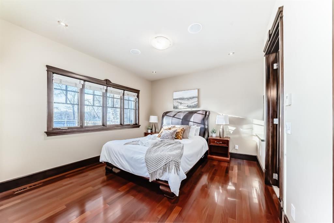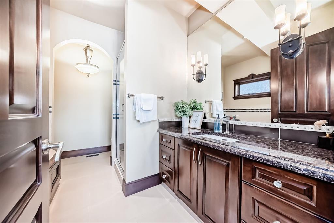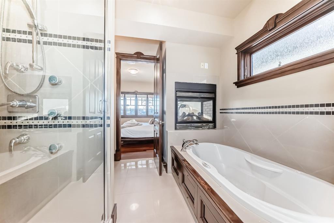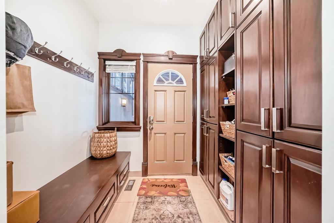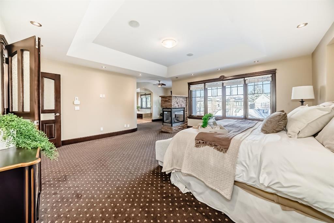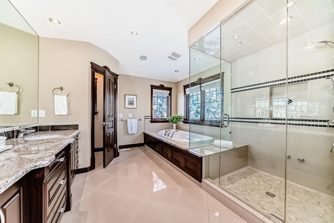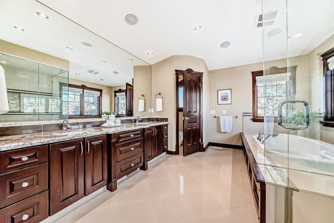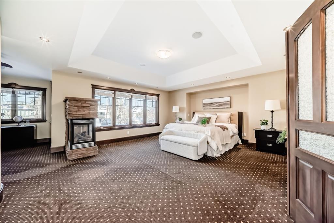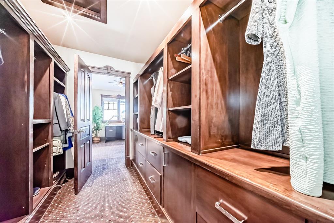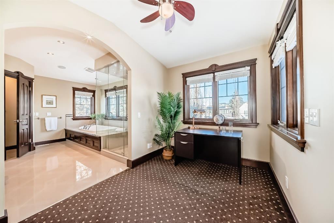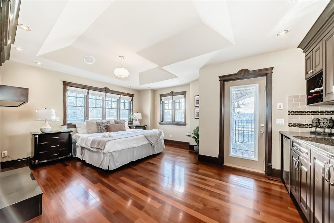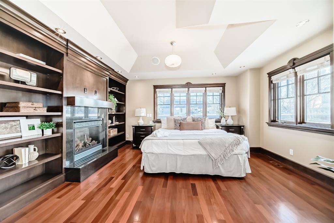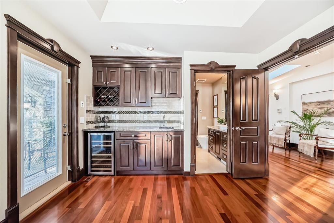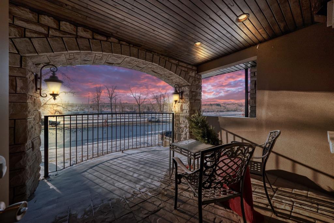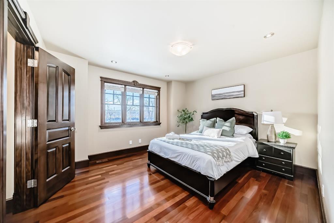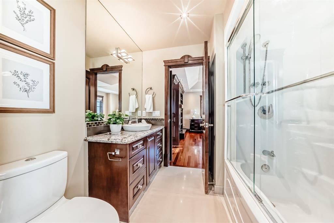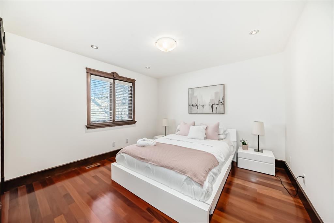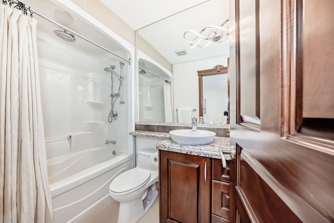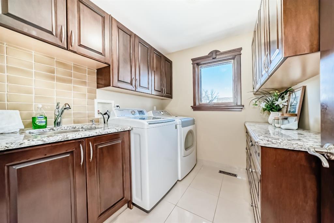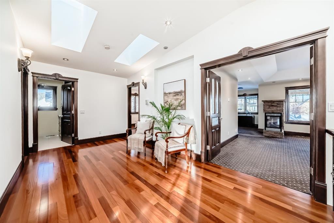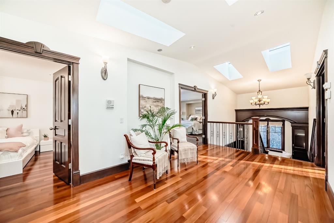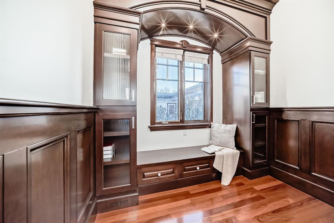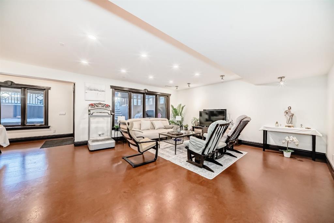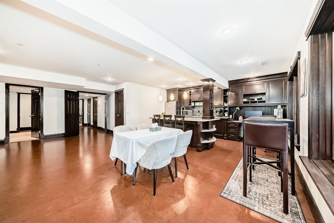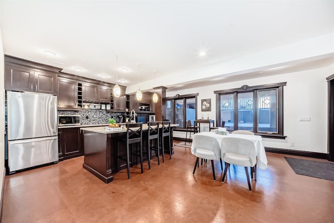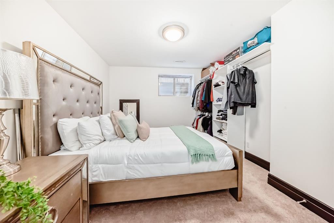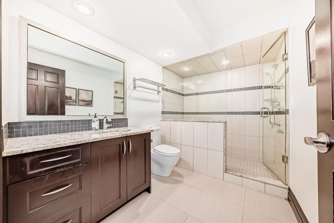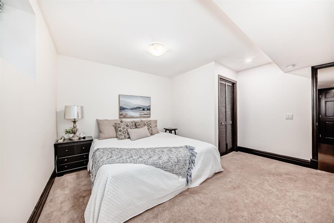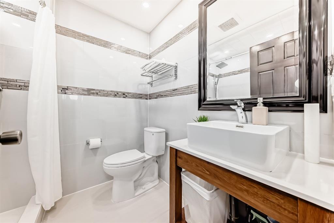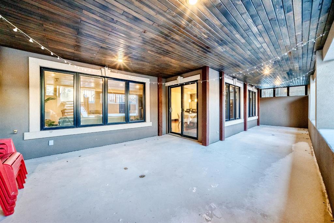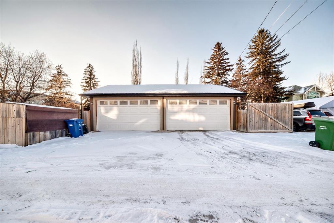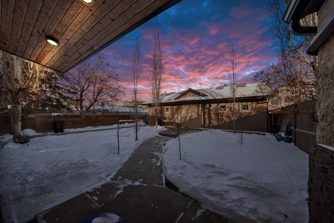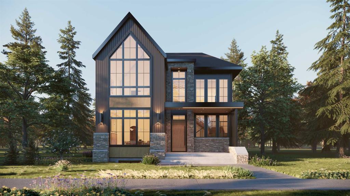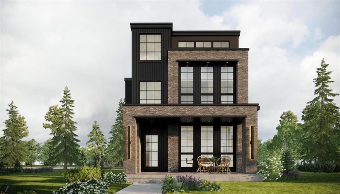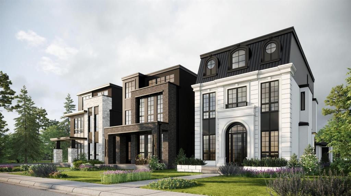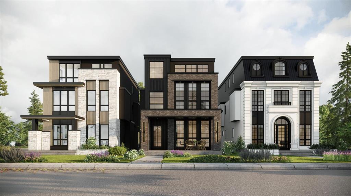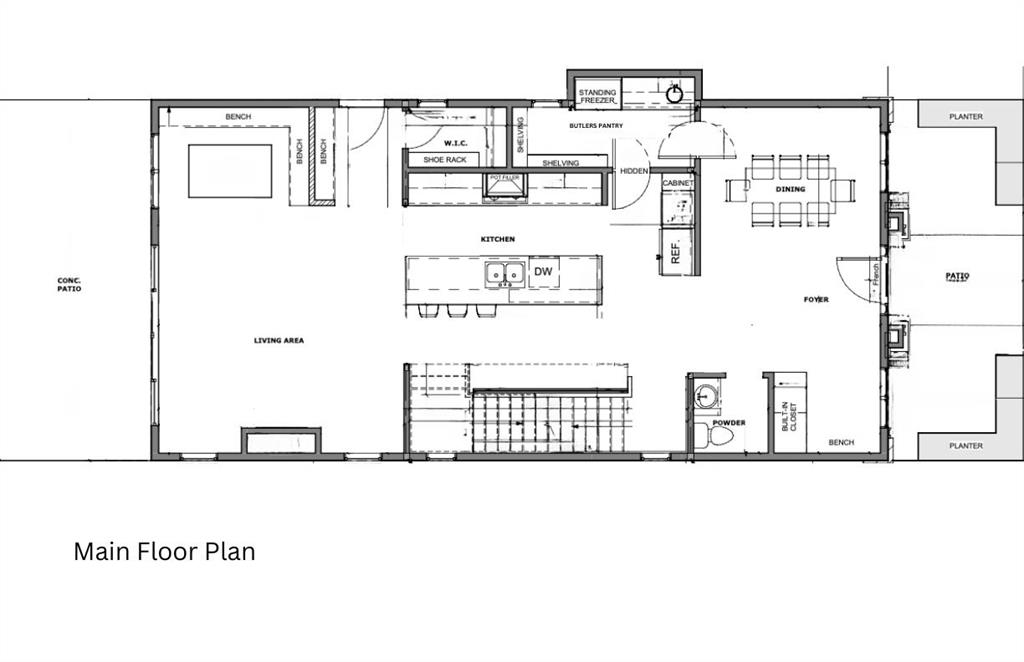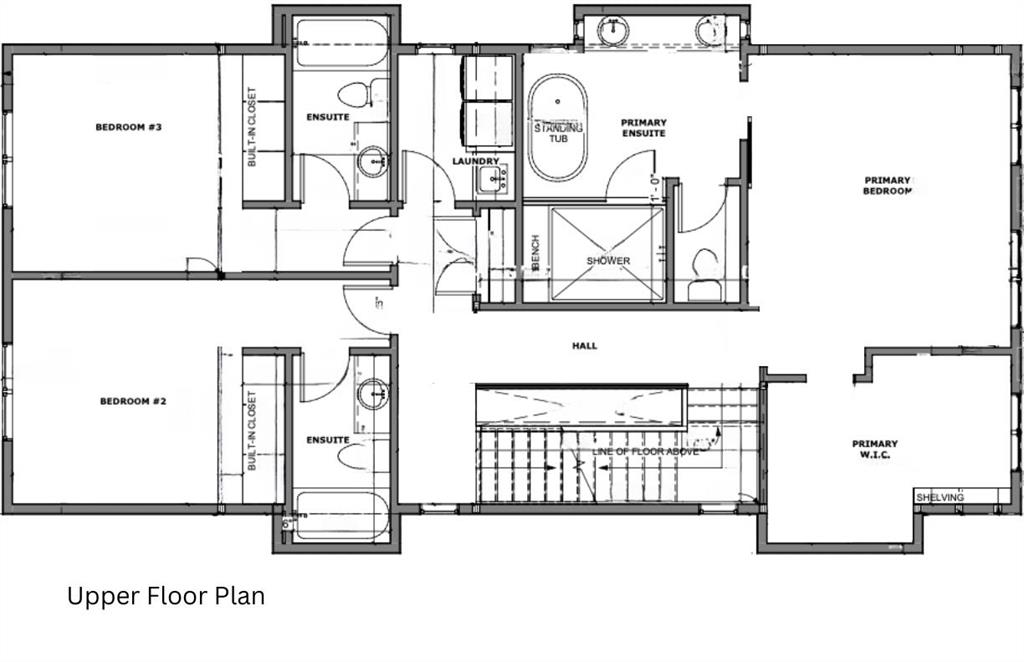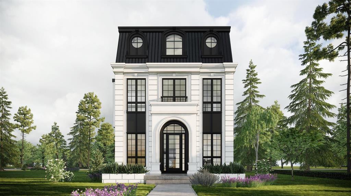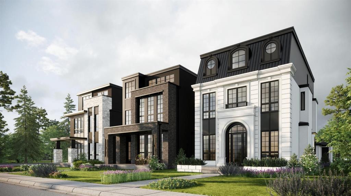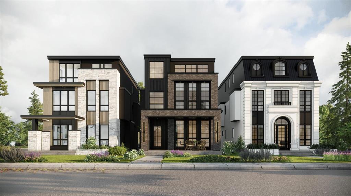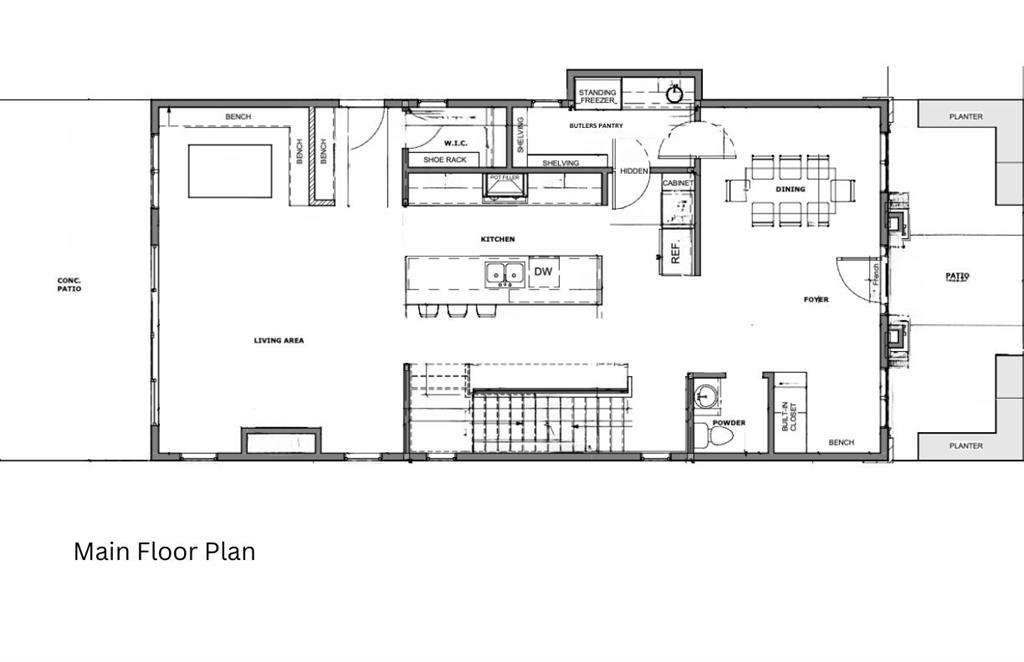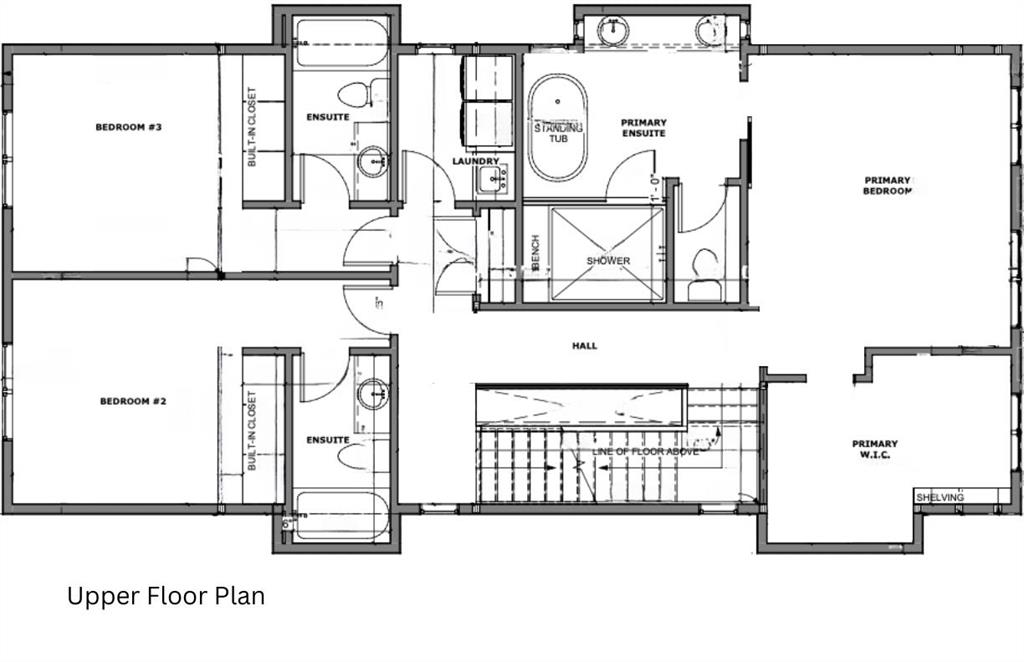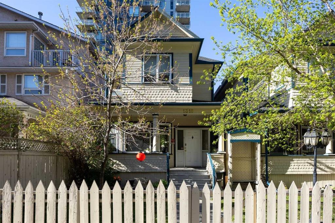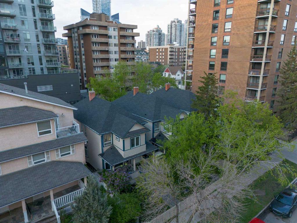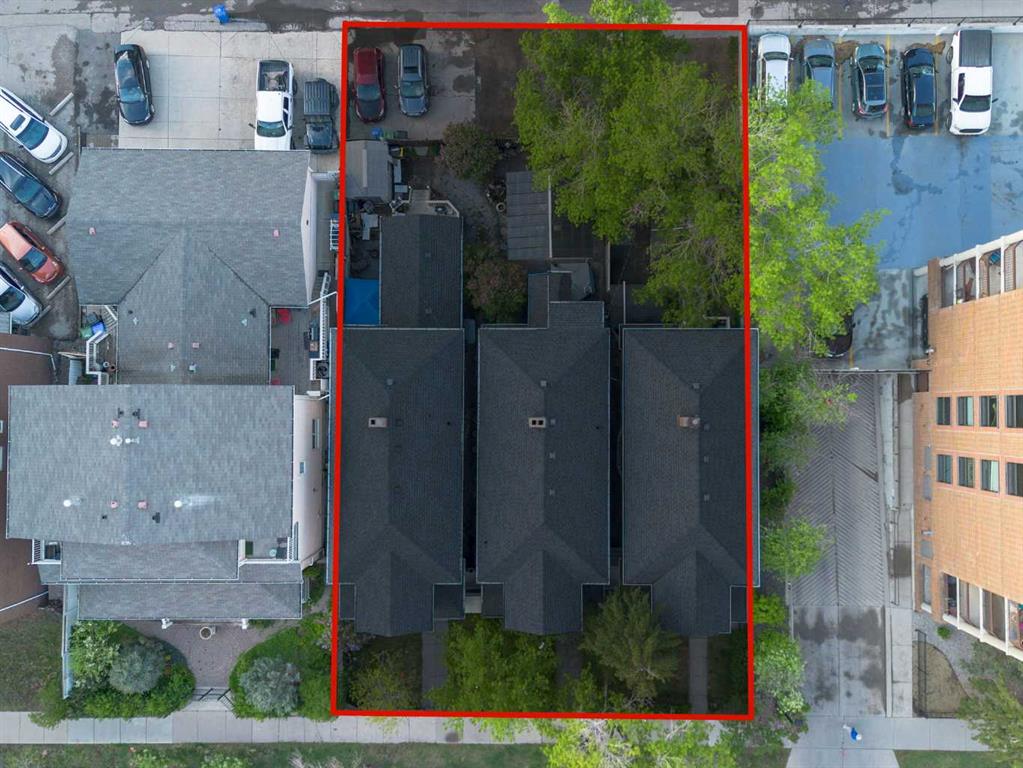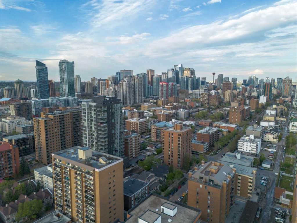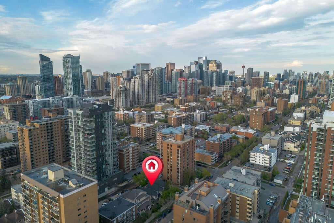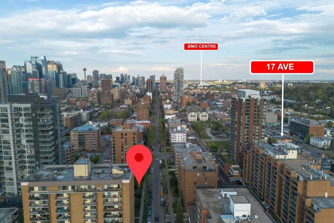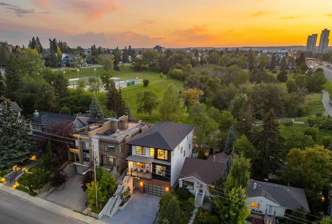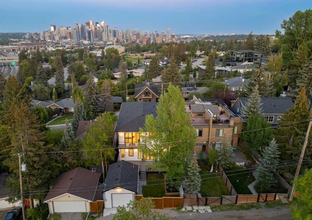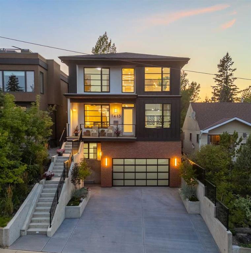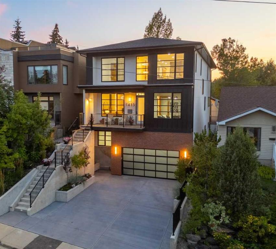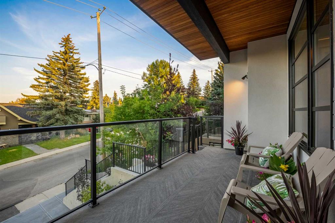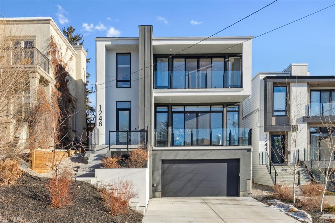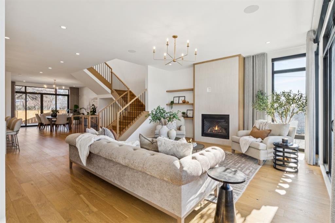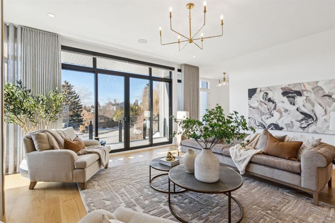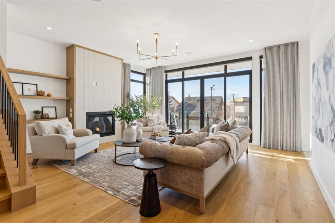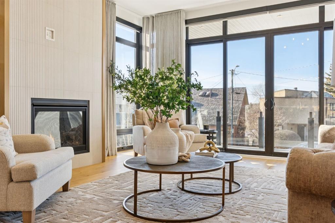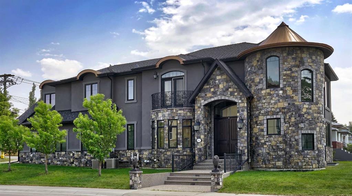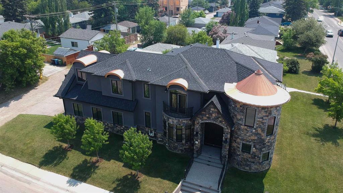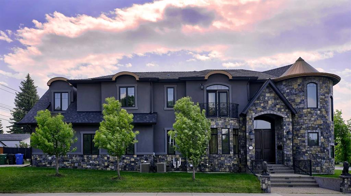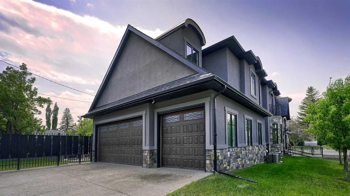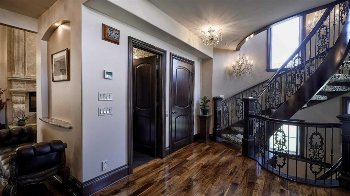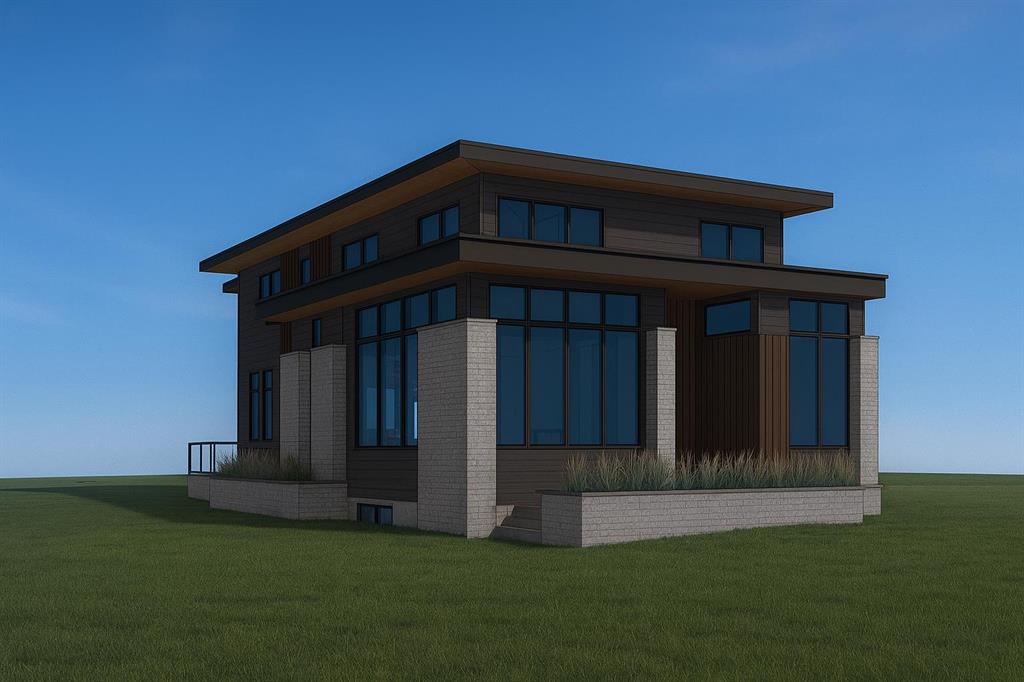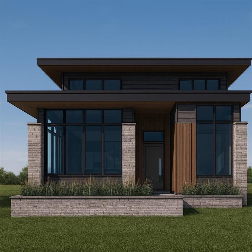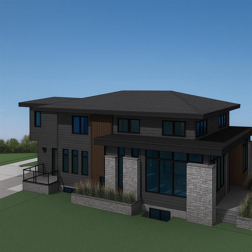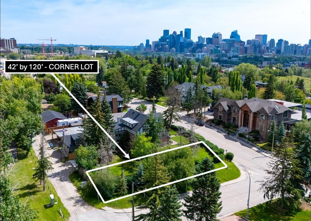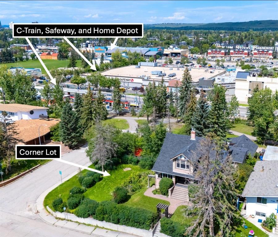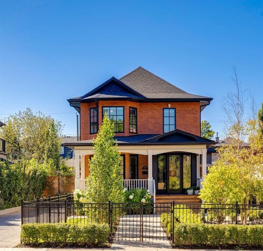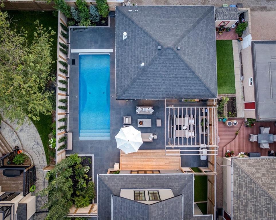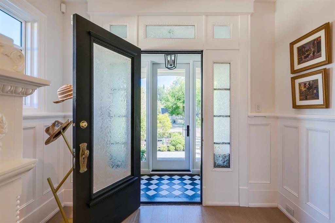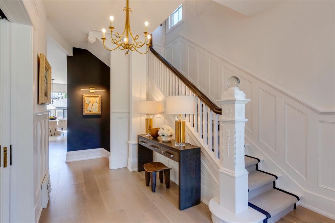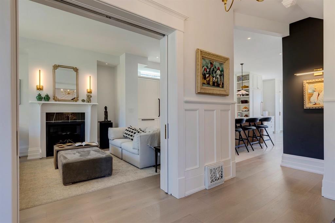1840 Westmount Boulevard NW
Calgary T2N 3G8
MLS® Number: A2276706
$ 2,675,000
7
BEDROOMS
6 + 1
BATHROOMS
3,480
SQUARE FEET
2007
YEAR BUILT
Welcome to this extraordinary custom riverfront estate positioned directly across from downtown Calgary, offering unobstructed Bow River and skyline views on a rare 179’ deep lot in the heart of Hillhurst. Situated on an expansive ~8,300+ sq. ft. parcel, this one-of-a-kind residence offers over 5,200 sq. ft. of meticulously crafted living space plus more than 1,100 sq. ft. of covered outdoor living, delivering exceptional scale, craftsmanship, and enduring luxury. This custom-built home features over 8,000 board feet of handcrafted maple millwork, solid maple doors, Brazilian walnut flooring, and an extraordinary selection of exotic hardwoods including tigerwood, bird’s-eye maple, ebony, walnut, and cherry. Architectural details include curved moldings and archways, stone posts, wainscotting, in-stair lighting, built-in speakers, over 200 pot lights, and 11 skylights, creating a warm, timeless ambiance throughout. The main floor is thoughtfully designed for both everyday living and elegant entertaining, highlighted by a front-facing primary bedroom with spa-inspired ensuite featuring in-floor heating, jetted tub, and shower. A formal dining room or executive office complements the showpiece chef’s kitchen, equipped with a 36” Wolf gas range with pot filler, Sub-Zero refrigerator, Bosch dishwasher, walk-in pantry, beveled granite countertops, curved cabinetry, and a custom removable island table. The adjoining living room centers around a fireplace and opens seamlessly to expansive covered decks with cedar ceilings and stamped concrete flooring for year-round indoor-outdoor living. The upper level hosts four additional bedrooms, including two luxurious primary suites with fireplaces and spa-inspired ensuites. The main upper retreat offers a fireplace, sitting area, walk-in closet, steam shower, air-jetted tub, heated floors, and refined finishes. Two additional bedrooms share a Jack-and-Jill bath, alongside a wet bar, second-storey balcony with breathtaking river and skyline views, and a dedicated laundry room. The fully developed walk-out basement features in-floor heating, a recreation room, full kitchenette, two additional bedrooms, and two bathrooms, ideal for extended family, guests, or future income potential. Outdoor living is exceptional, with newly landscaped grounds, and two private putting greens. The real-stone exterior, stamped-concrete driveway, rear alley access, finished four-car garage, 66’ RV pad, and parking for up to eleven vehicles complete this rare offering. Recent upgrades include a new roof, downspouts, central A/C, updated mechanicals, and a pre-poured foundation provides a ready-to-build addition (with city of Calgary Permit Approval). Energy-efficient features include triple-pane windows, thicker plywood sheathing, and premium construction materials, enhancing comfort, durability, and lowering utilities. Steps from river pathways, downtown, UofC, SAIT, and Foothills Hospital, this is a rare riverfront estate that truly stands apart.
| COMMUNITY | Hillhurst |
| PROPERTY TYPE | Detached |
| BUILDING TYPE | House |
| STYLE | 2 Storey |
| YEAR BUILT | 2007 |
| SQUARE FOOTAGE | 3,480 |
| BEDROOMS | 7 |
| BATHROOMS | 7.00 |
| BASEMENT | Full |
| AMENITIES | |
| APPLIANCES | Central Air Conditioner, Dishwasher, Dryer, Garage Control(s), Garburator, Gas Cooktop, Humidifier, Refrigerator, Stove(s), Tankless Water Heater, Washer, Washer/Dryer Stacked, Water Softener, Window Coverings, Wine Refrigerator |
| COOLING | Central Air |
| FIREPLACE | Bath, Bedroom, Gas, Living Room, Primary Bedroom, See Through, Stone, Three-Sided |
| FLOORING | Carpet, Ceramic Tile, Cork, Hardwood |
| HEATING | In Floor, Fireplace(s), Forced Air |
| LAUNDRY | In Basement, Upper Level |
| LOT FEATURES | Back Lane, Back Yard, Landscaped, Low Maintenance Landscape |
| PARKING | Alley Access, Garage Door Opener, Garage Faces Rear, Heated Garage, Insulated, Off Street, Quad or More Detached, RV Access/Parking |
| RESTRICTIONS | None Known |
| ROOF | Asphalt Shingle |
| TITLE | Fee Simple |
| BROKER | eXp Realty |
| ROOMS | DIMENSIONS (m) | LEVEL |
|---|---|---|
| Bedroom | 13`9" x 13`10" | Basement |
| 3pc Bathroom | 7`1" x 6`3" | Basement |
| Bedroom | 14`1" x 10`8" | Basement |
| Furnace/Utility Room | 9`11" x 12`5" | Basement |
| 3pc Bathroom | 10`0" x 6`7" | Basement |
| Family Room | 15`5" x 17`1" | Basement |
| Dining Room | 11`3" x 13`8" | Basement |
| Kitchen | 9`4" x 16`5" | Basement |
| Other | 36`5" x 13`6" | Basement |
| Other | 36`9" x 16`3" | Main |
| Kitchen | 16`3" x 17`1" | Main |
| Pantry | 3`8" x 3`7" | Main |
| 2pc Bathroom | 6`0" x 5`5" | Main |
| Dining Room | 13`0" x 10`3" | Main |
| Living Room | 13`8" x 16`11" | Main |
| Office | 10`11" x 14`3" | Main |
| Bedroom | 12`11" x 11`11" | Main |
| Walk-In Closet | 4`8" x 5`11" | Main |
| Entrance | 9`5" x 5`11" | Main |
| 4pc Ensuite bath | 8`5" x 11`8" | Main |
| Foyer | 10`9" x 15`4" | Main |
| Other | 25`3" x 7`4" | Main |
| 5pc Ensuite bath | 12`11" x 11`10" | Upper |
| Flex Space | 7`8" x 12`0" | Upper |
| Bedroom - Primary | 18`10" x 17`2" | Upper |
| Walk-In Closet | 6`11" x 11`0" | Upper |
| 4pc Ensuite bath | 7`1" x 7`8" | Upper |
| Bedroom | 11`8" x 11`6" | Upper |
| 4pc Ensuite bath | 7`11" x 4`11" | Upper |
| Laundry | 8`0" x 7`2" | Upper |
| Walk-In Closet | 4`11" x 3`5" | Upper |
| Balcony | 11`10" x 10`7" | Upper |
| Other | 4`9" x 6`5" | Upper |
| Bedroom | 15`5" x 15`4" | Upper |
| Bedroom | 13`0" x 11`11" | Upper |
| Nook | 17`0" x 9`2" | Upper |
| Other | 6`3" x 9`3" | Upper |

