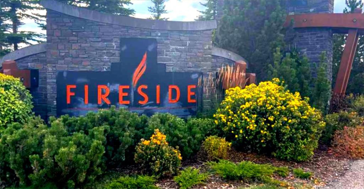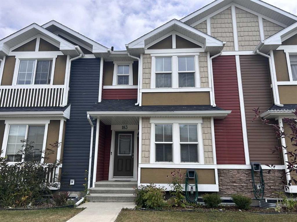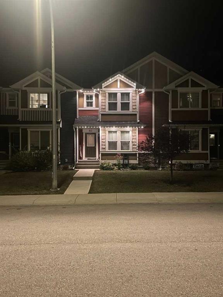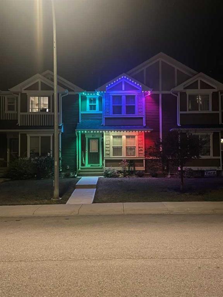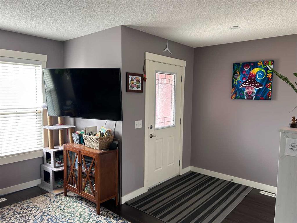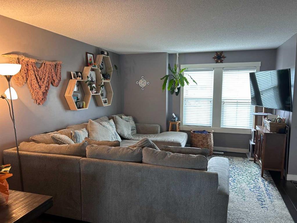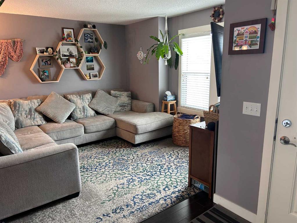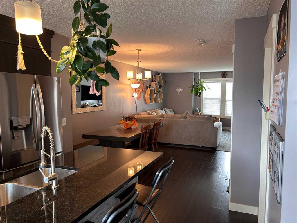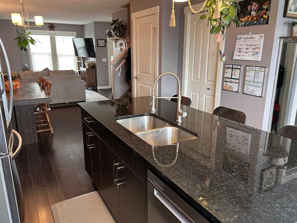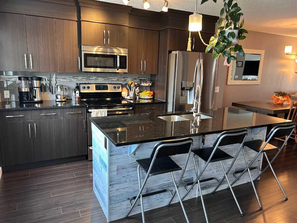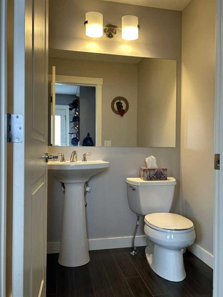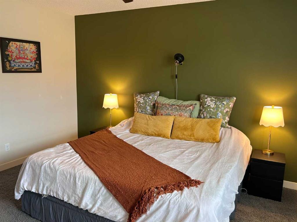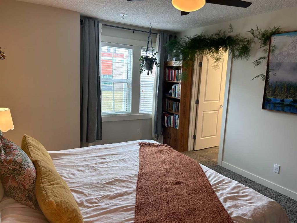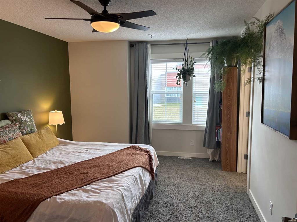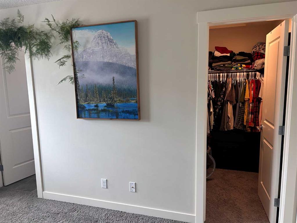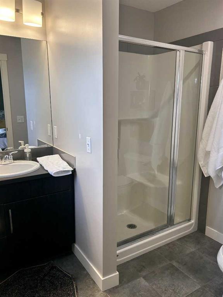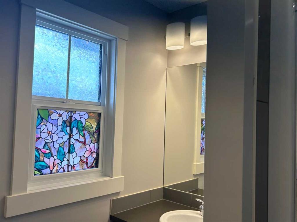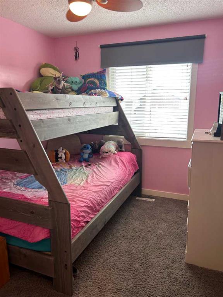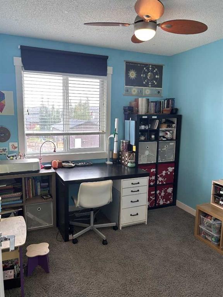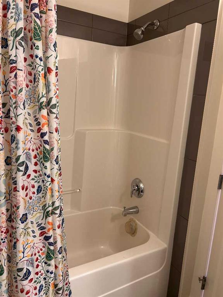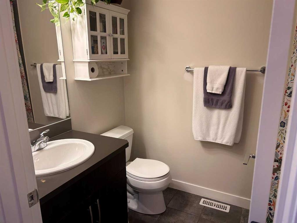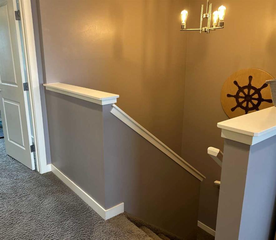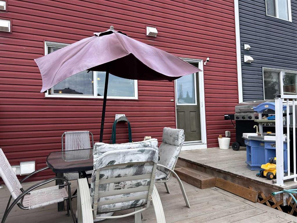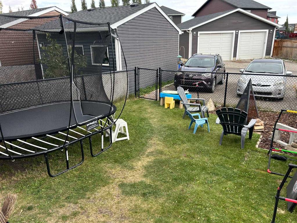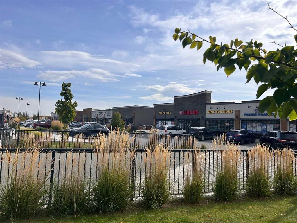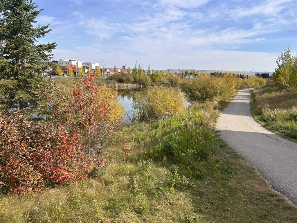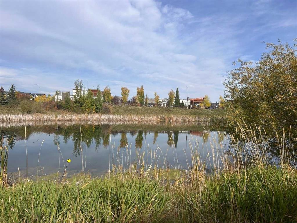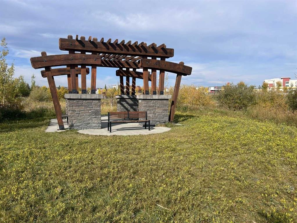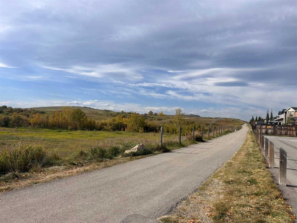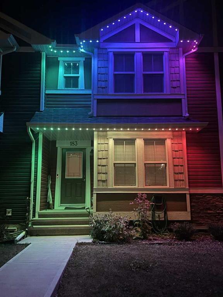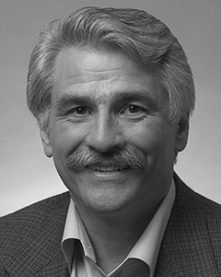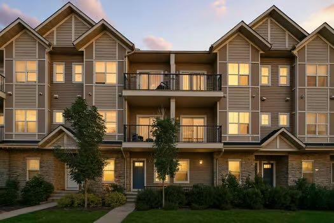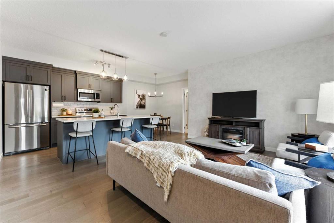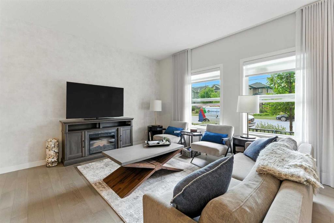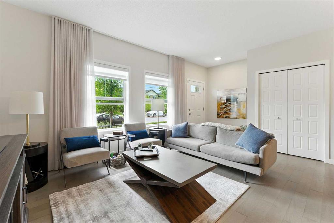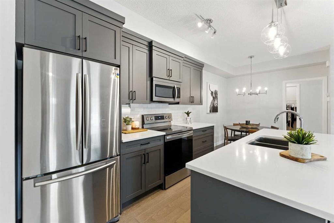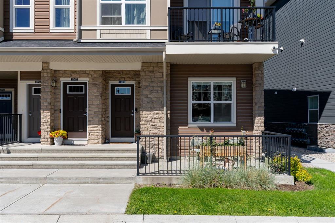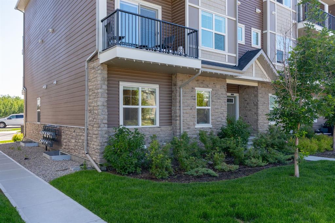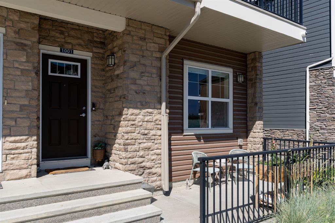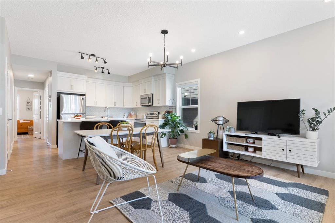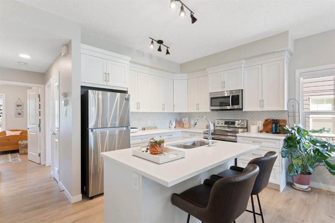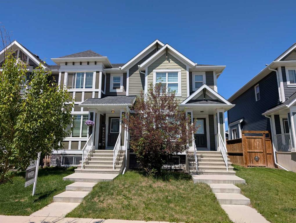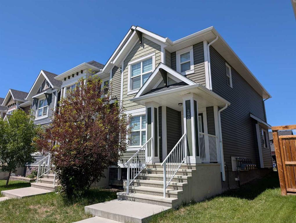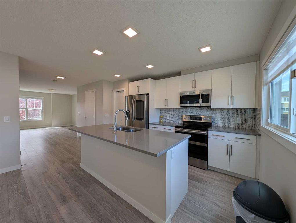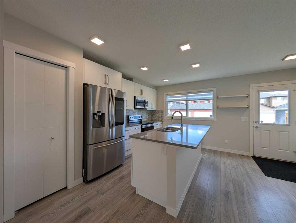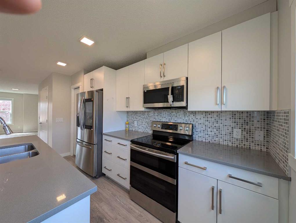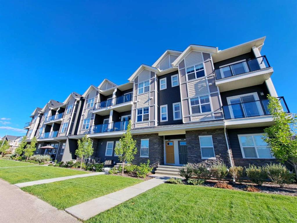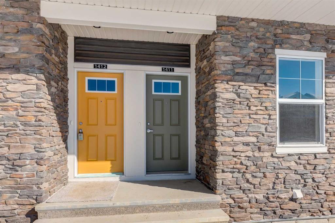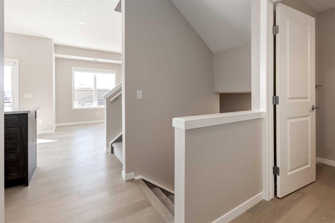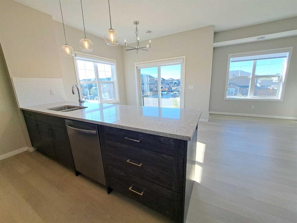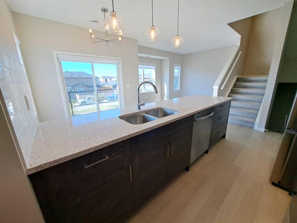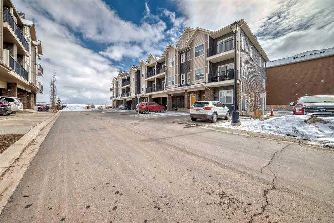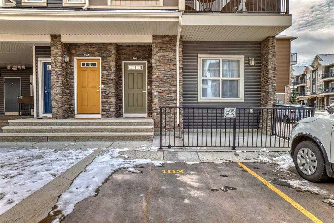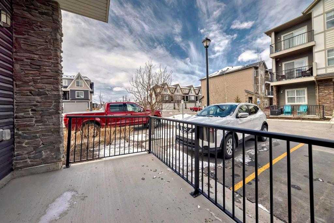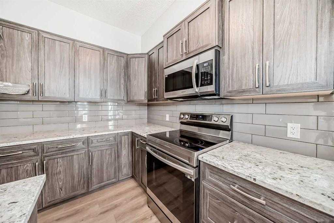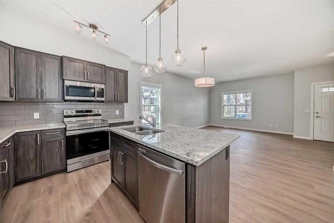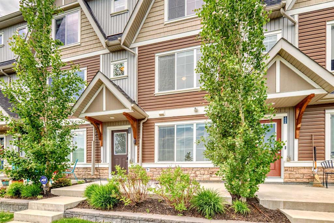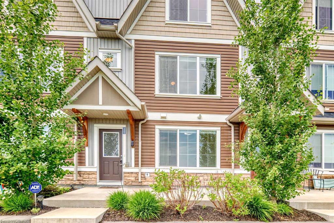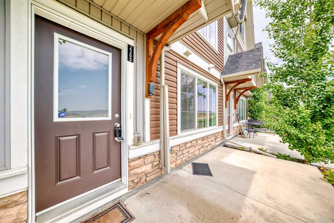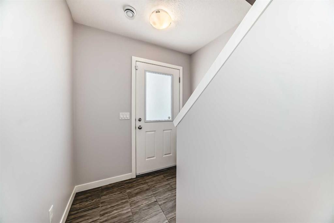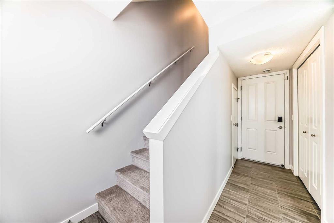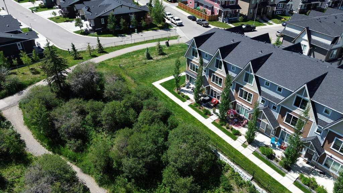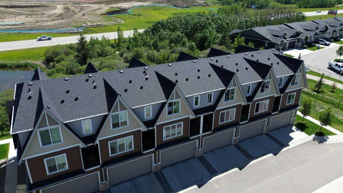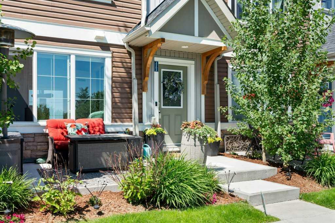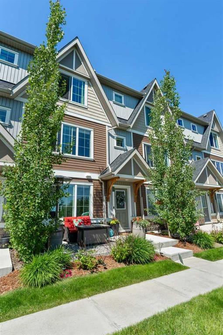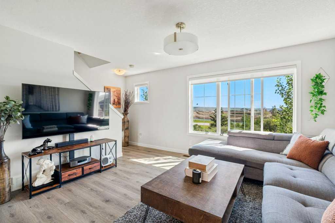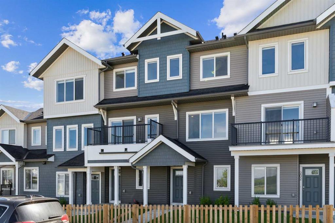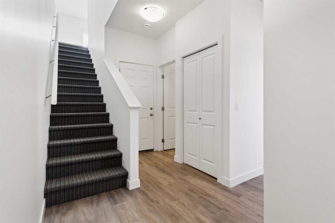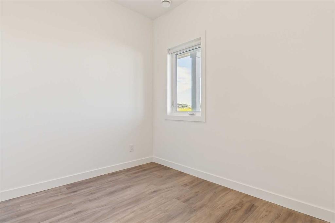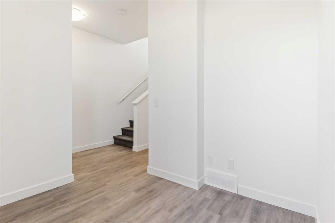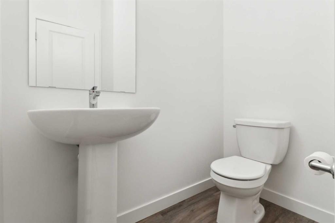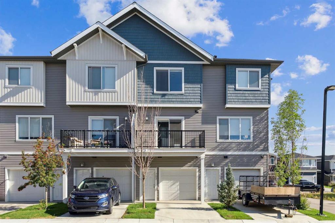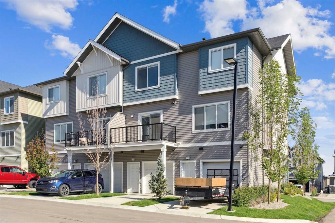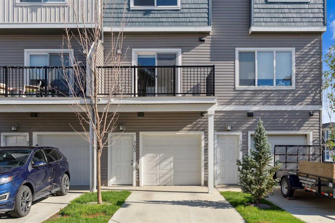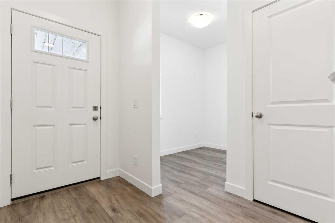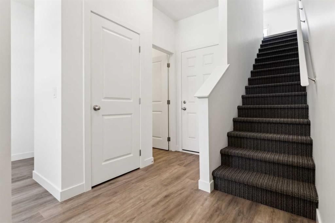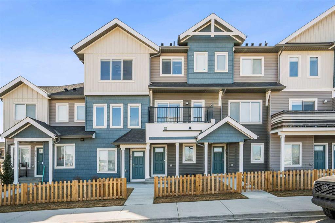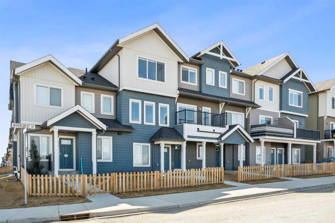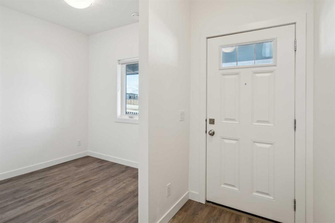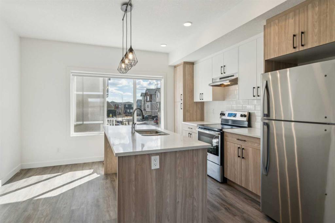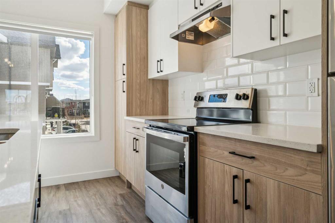183 Fireside Parkway
Cochrane T4C 0V8
MLS® Number: A2260540
$ 474,000
3
BEDROOMS
2 + 1
BATHROOMS
1,371
SQUARE FEET
2014
YEAR BUILT
*OPEN HOUSE OCT 4: 2-4* Welcome to stylish townhome living nestled in the popular picturesque and family friendly area of Fireside. NO CONDO FEES! A superbly finished home with 3 bedrooms & 2 1/2 baths. Coming up the walk you're greeted by classical accented architecture and a gracious entrance. At night watch the house shine with programmable built in soffit lighting. Through the inviting foyer, there's an open concept main floor plan with quality laminate, ample windows & natural lighting. Spacious living and dining rooms with an open kitchen, great for day to day and entertaining. An offset private 1/2 bath on the main floor. Kitchen offers ample gorgeous cabinetry, large island, granite countertops, pantry, S/S appliances with updated DW & Fridge. Step out and relax on the custom deck with plenty of space to watch the kids play. Retreat upstairs to the private primary bedroom which features a walk-in closet and ensuite. Two more sizable bedrooms and a 2nd full bath complete the second floor. The unfinished lower level offers versatile functional space for say office, home gym, big screen, storage. Fenced yard with two rear stalls. Excellent location with Catholic and Public schools both K-8 within walking distance. The community offers 4 parks and pump track for families to explore, ample green spaces and walking paths with community gardens and fire pits. In the winter skate on the well maintained NHL sized outdoor rink. Steps to bistro, shops and services. Via Hwy 22 / Hwy 1 it’s a breeze to Calgary or off to the Rockies. Pride of ownership - a great opportunity - come and see!
| COMMUNITY | Fireside |
| PROPERTY TYPE | Row/Townhouse |
| BUILDING TYPE | Five Plus |
| STYLE | 2 Storey |
| YEAR BUILT | 2014 |
| SQUARE FOOTAGE | 1,371 |
| BEDROOMS | 3 |
| BATHROOMS | 3.00 |
| BASEMENT | Full, Unfinished |
| AMENITIES | |
| APPLIANCES | Dishwasher, Dryer, Electric Stove, Microwave Hood Fan, Refrigerator, Washer, Window Coverings |
| COOLING | None |
| FIREPLACE | N/A |
| FLOORING | Carpet, Laminate |
| HEATING | Forced Air, Natural Gas |
| LAUNDRY | In Basement |
| LOT FEATURES | Back Lane, Back Yard, Front Yard, Lawn, Rectangular Lot |
| PARKING | Stall |
| RESTRICTIONS | Restrictive Covenant, Utility Right Of Way |
| ROOF | Asphalt Shingle |
| TITLE | Fee Simple |
| BROKER | CIR Realty |
| ROOMS | DIMENSIONS (m) | LEVEL |
|---|---|---|
| Game Room | 18`4" x 13`3" | Basement |
| Furnace/Utility Room | 12`2" x 17`3" | Basement |
| Living Room | 11`6" x 11`4" | Main |
| Dining Room | 10`4" x 10`9" | Main |
| Eat in Kitchen | 11`3" x 12`11" | Main |
| 2pc Bathroom | 5`0" x 5`0" | Main |
| Bedroom - Primary | 13`10" x 11`1" | Second |
| 3pc Ensuite bath | 6`8" x 7`7" | Second |
| Bedroom | 10`11" x 8`9" | Second |
| Bedroom | 9`1" x 9`8" | Second |
| 4pc Bathroom | 5`4" x 8`2" | Second |

