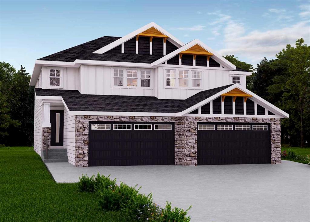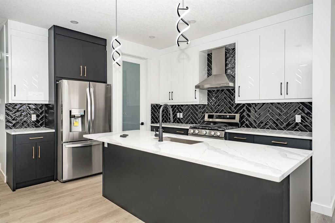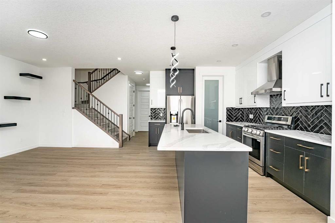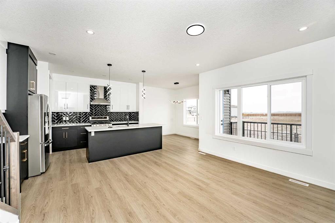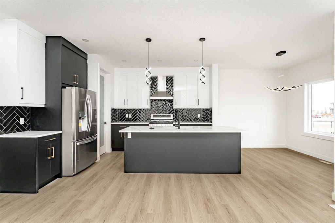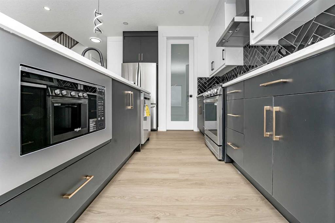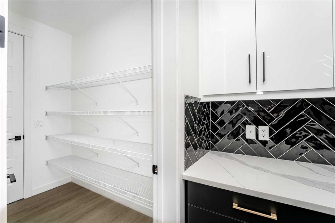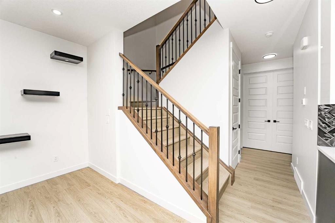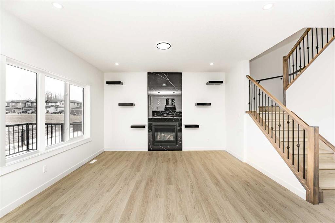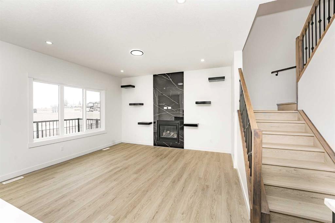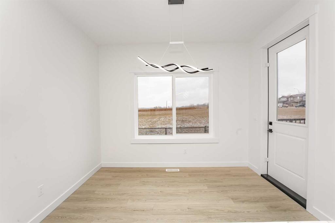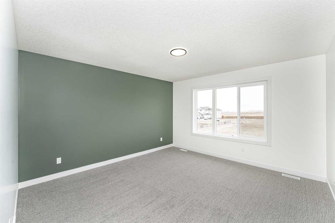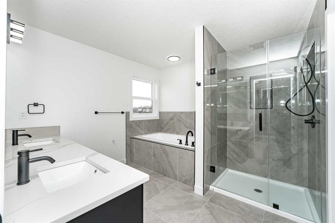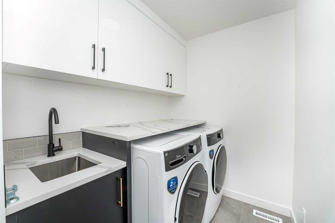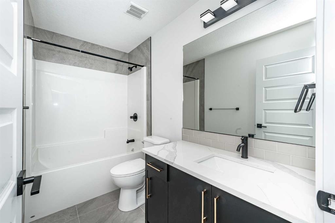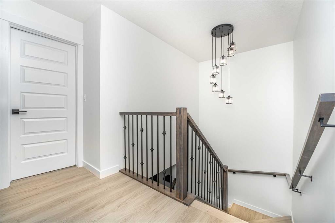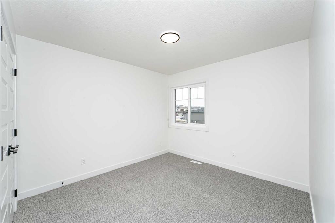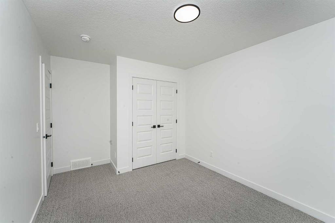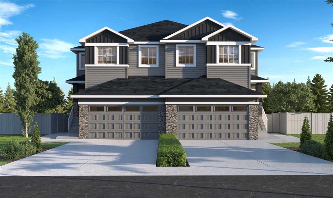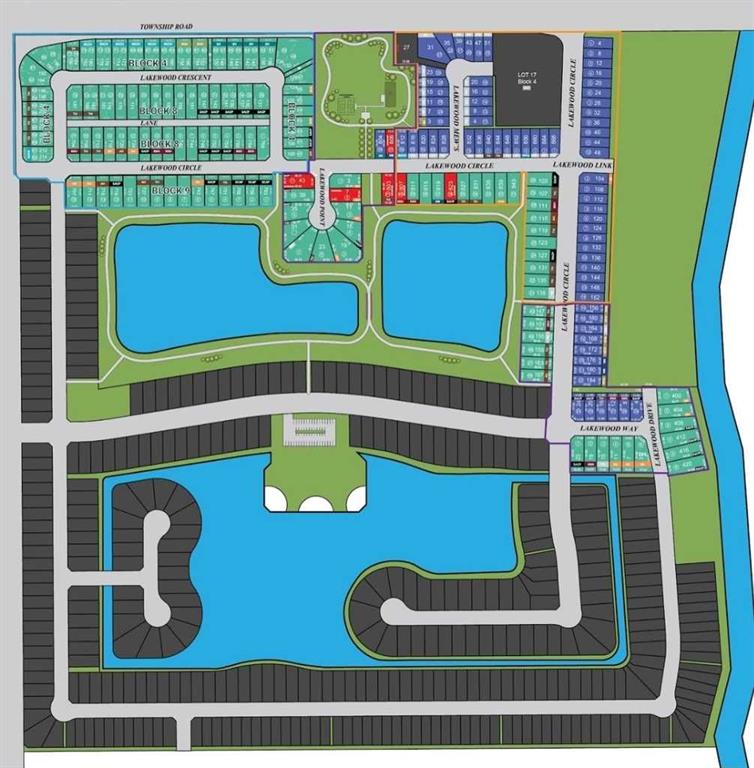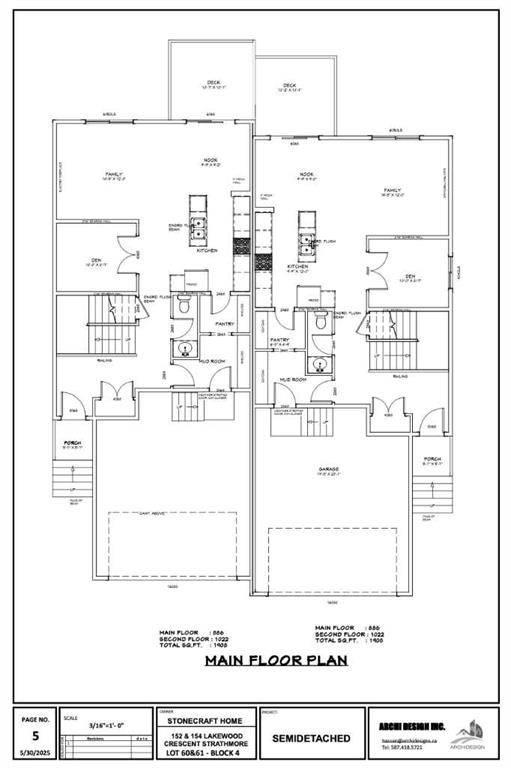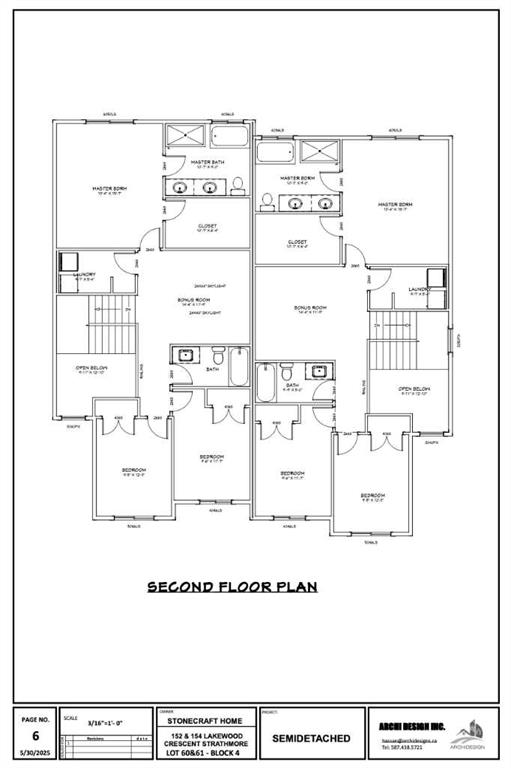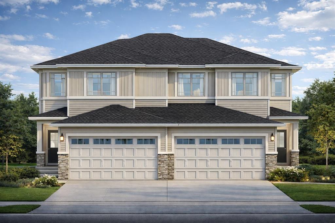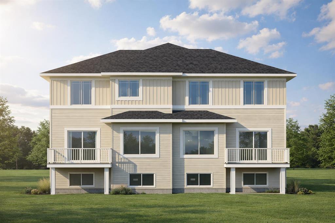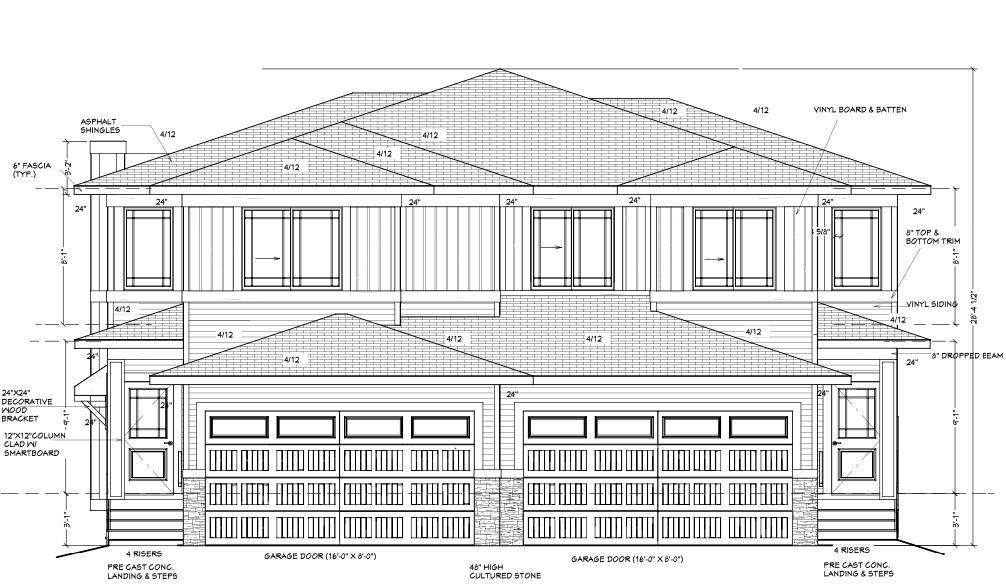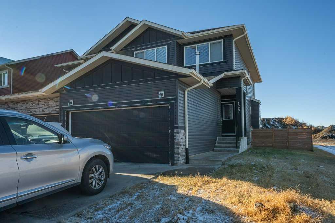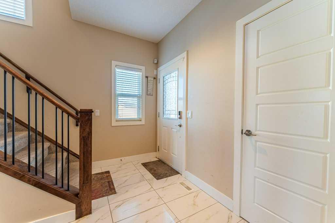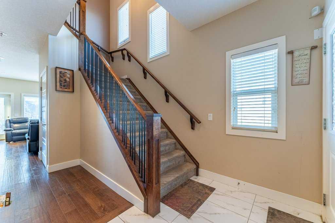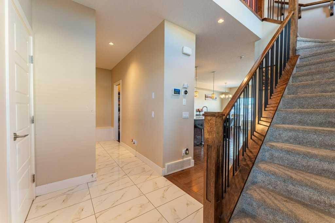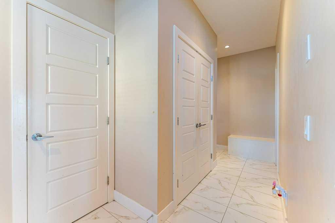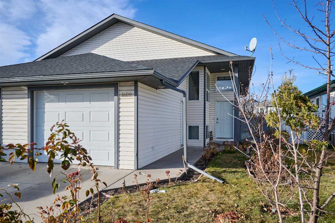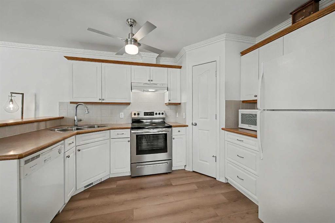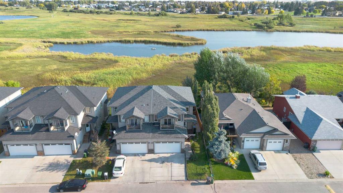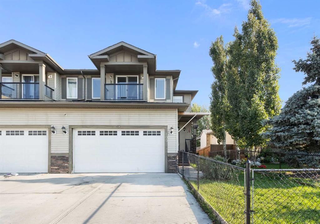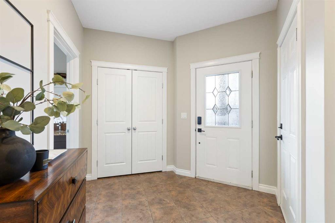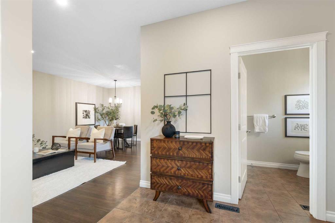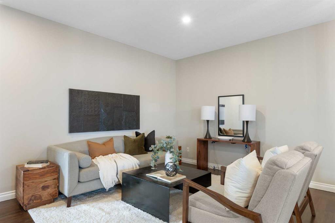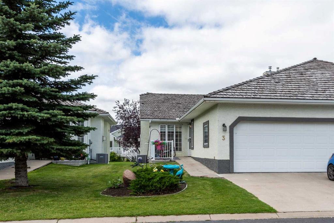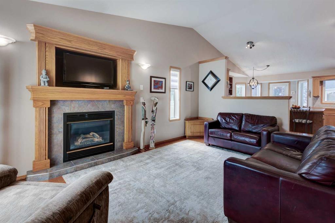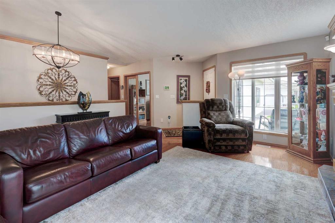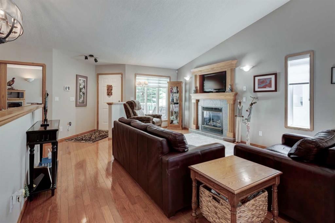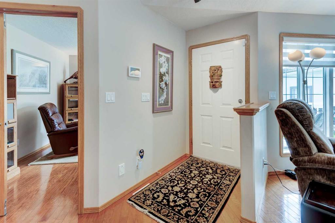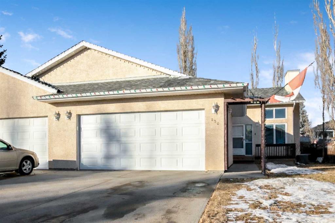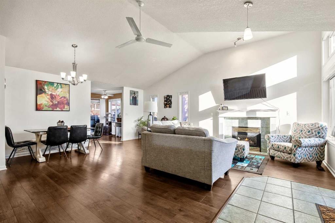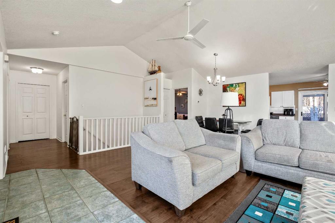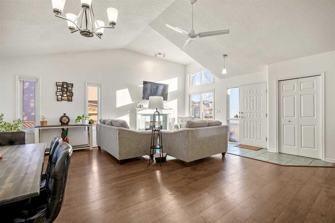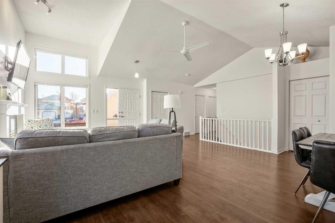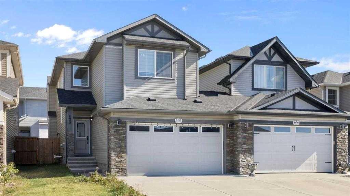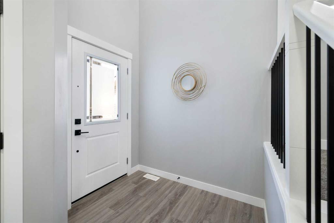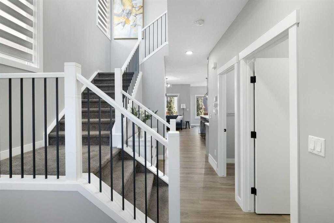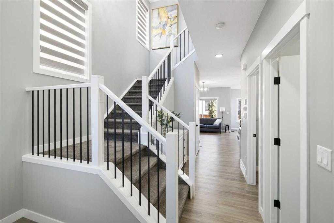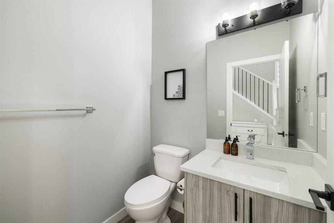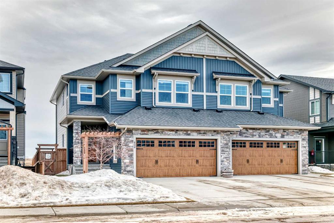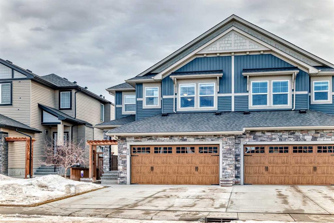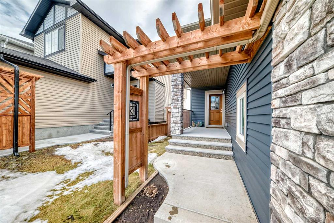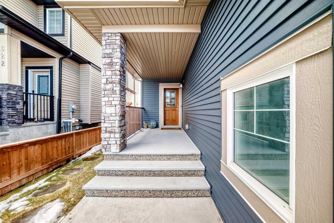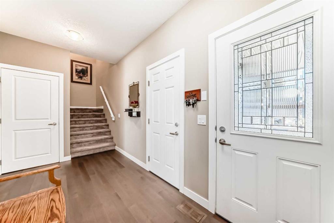182 Lakewood Crescent
Strathmore T0J 1Y0
MLS® Number: A2280274
$ 529,999
3
BEDROOMS
2 + 1
BATHROOMS
1,664
SQUARE FEET
2026
YEAR BUILT
Brand-New Walkout Semi-Detached with Double Garage — Incredible Value Just 30 Minutes from Calgary. 182 Lakewood Crescent, Strathmore, AB Why settle for a cramped Calgary home when you can own a brand-new walkout front-drive home with a double attached garage in a beautiful master-planned community — at a price that’s becoming impossible to find? Welcome to Lakewood, Strathmore’s fastest-growing new neighbourhood, where modern living meets small-town charm. This thoughtfully designed two-storey semi-detached home offers exceptional space, functionality, and long-term value for families, professionals, and investors alike. Home Highlights: Front double attached garage + full driveway (park up to 4 vehicles) Bright open-concept main floor with modern finishes and seamless flow 3 generous bedrooms upstairs, including a private primary retreat with ensuite Walkout basement — rare feature with huge future potential (suite, gym, rec room) Energy-efficient new build with full warranty coverage Contemporary exterior with strong curb appeal Community & Lifestyle: Lakewood is designed for families and active living with: Parks, pathways, playgrounds & green spaces Growing commercial amenities Quick access to schools, shopping, recreation & medical services Easy highway access — only 30 minutes to Calgary Why This Home Makes Sense: One of the best-priced double-garage walkout homes in the region New construction = no maintenance, no surprises Strong future appreciation in a high-growth community Perfect for homeowners or rental investors This is a rare opportunity to own a brand-new front-drive walkout home at a price point that Calgary simply can’t match anymore. 30 minutes to Calgary | Walkout Basement | Double Garage | 3 Beds | 2.5 Baths
| COMMUNITY | Lakewood Meadows |
| PROPERTY TYPE | Semi Detached (Half Duplex) |
| BUILDING TYPE | Duplex |
| STYLE | 2 Storey, Side by Side |
| YEAR BUILT | 2026 |
| SQUARE FOOTAGE | 1,664 |
| BEDROOMS | 3 |
| BATHROOMS | 3.00 |
| BASEMENT | Full |
| AMENITIES | |
| APPLIANCES | Dishwasher, Dryer, Electric Range, Garage Control(s), Microwave Hood Fan, Refrigerator, Washer |
| COOLING | None |
| FIREPLACE | Electric |
| FLOORING | Carpet, Tile, Vinyl Plank |
| HEATING | Forced Air |
| LAUNDRY | Laundry Room |
| LOT FEATURES | Level |
| PARKING | Double Garage Attached |
| RESTRICTIONS | None Known |
| ROOF | Asphalt Shingle |
| TITLE | Fee Simple |
| BROKER | PREP Realty |
| ROOMS | DIMENSIONS (m) | LEVEL |
|---|---|---|
| Porch - Enclosed | 4`9" x 5`1" | Main |
| Mud Room | 5`5" x 5`8" | Main |
| 2pc Bathroom | 5`0" x 5`2" | Main |
| Pantry | 5`5" x 5`2" | Main |
| Family Room | 13`0" x 12`1" | Main |
| Dining Room | 10`11" x 8`10" | Main |
| Kitchen | 11`9" x 11`2" | Main |
| Bedroom | 9`2" x 11`4" | Second |
| Bedroom | 9`0" x 11`4" | Second |
| 4pc Bathroom | 9`1" x 5`0" | Second |
| Bonus Room | 14`9" x 11`3" | Second |
| Laundry | 6`4" x 6`1" | Second |
| Walk-In Closet | 6`7" x 5`1" | Second |
| Bedroom - Primary | 12`7" x 13`1" | Second |
| 5pc Ensuite bath | 9`4" x 5`10" | Second |

