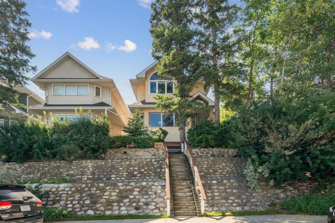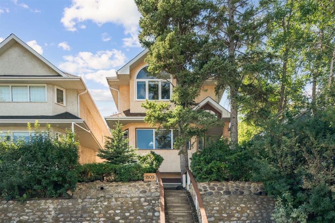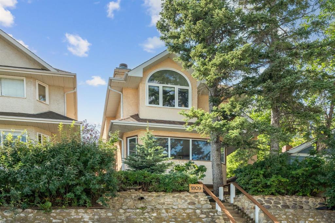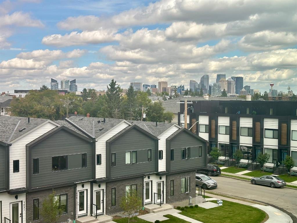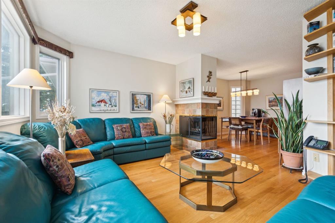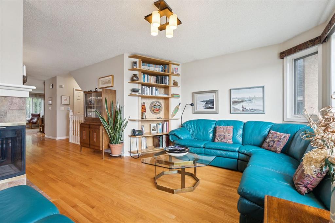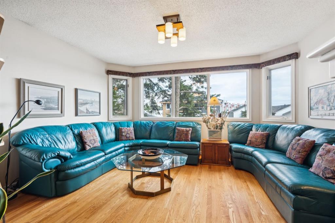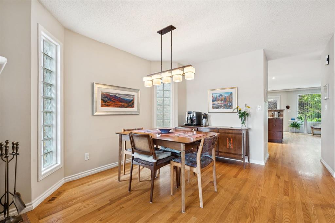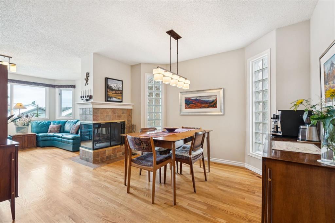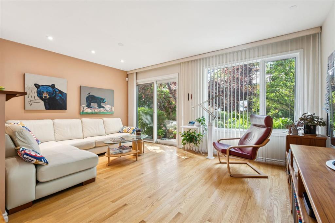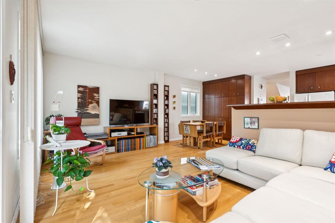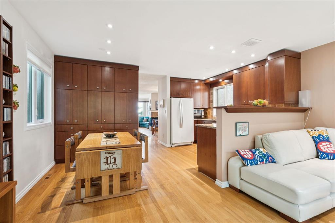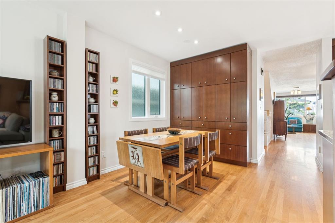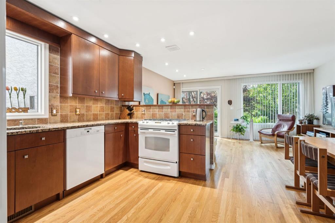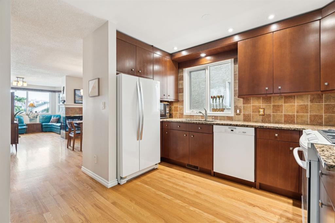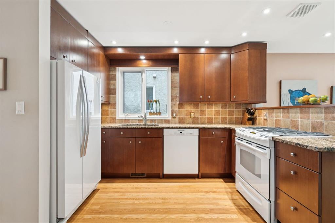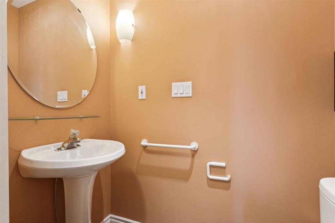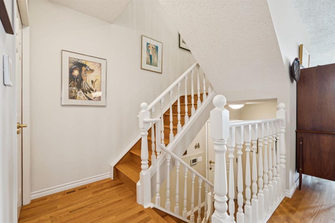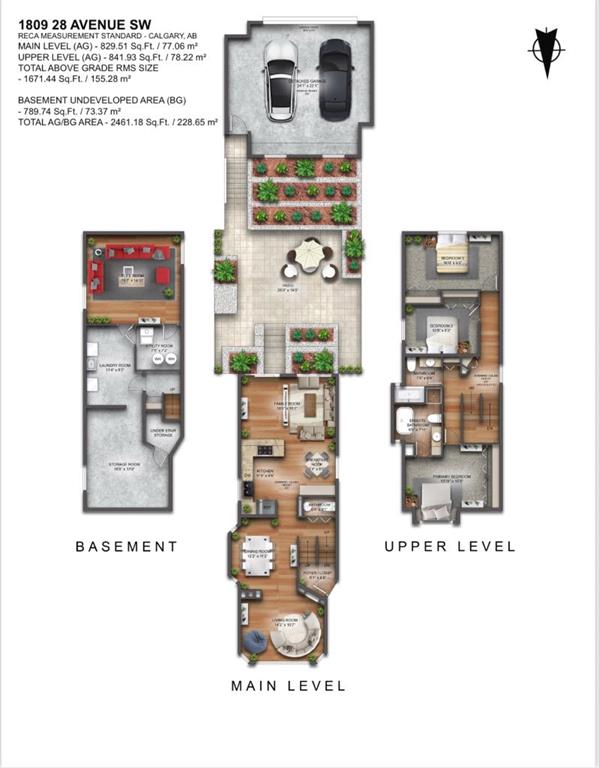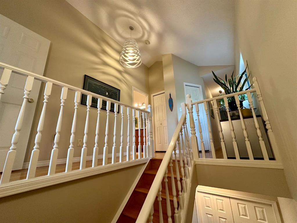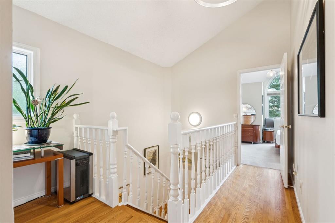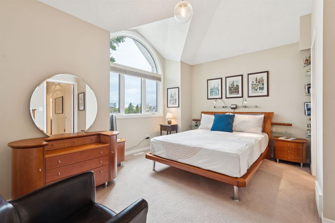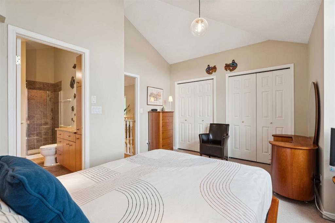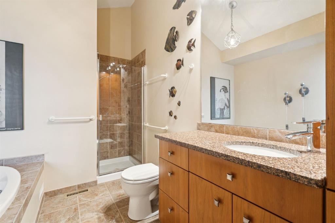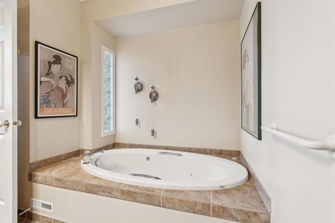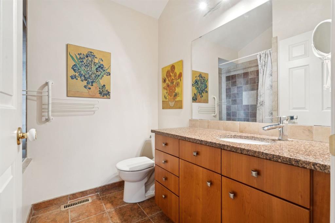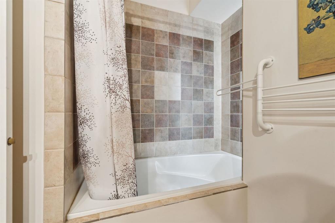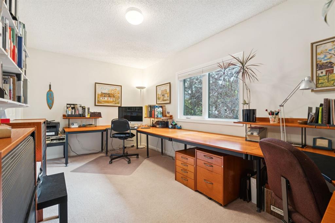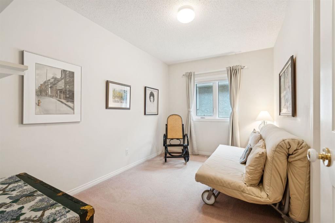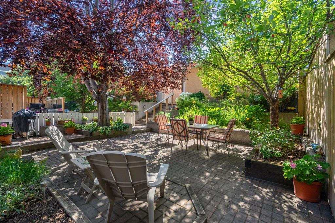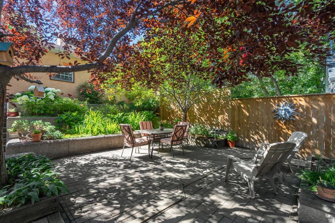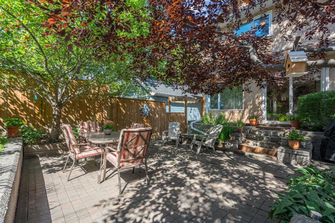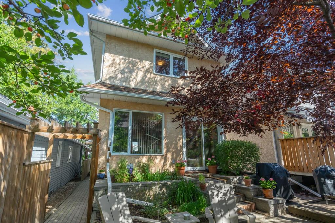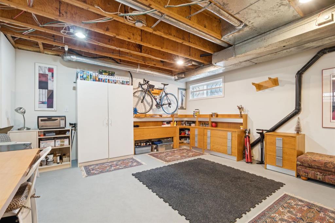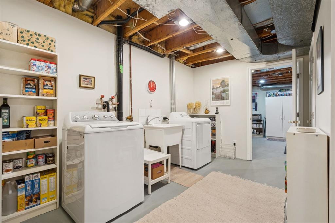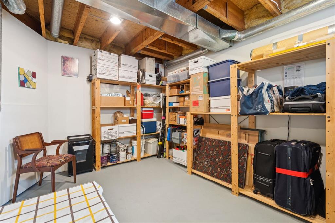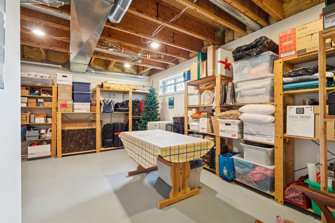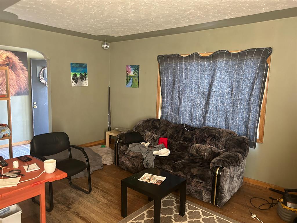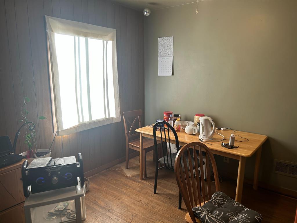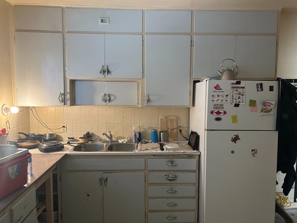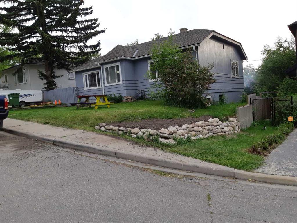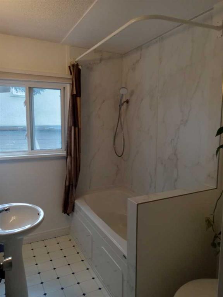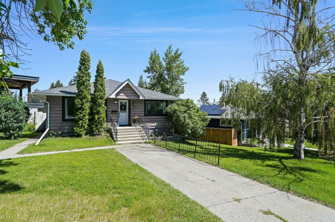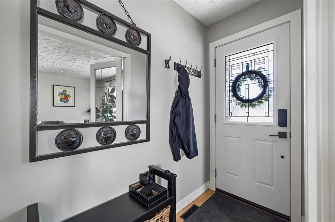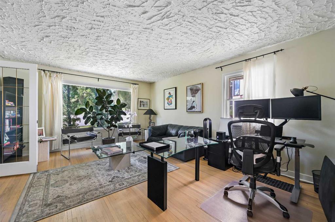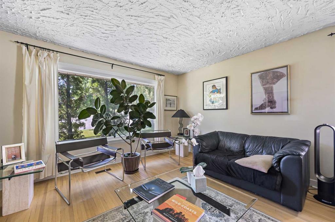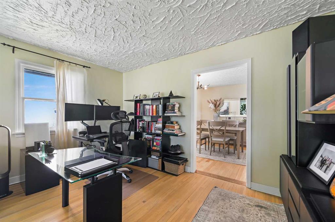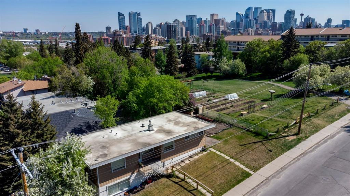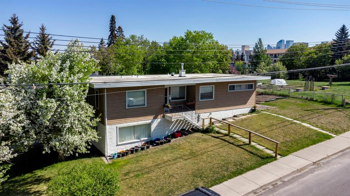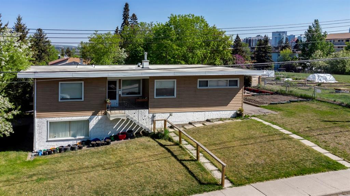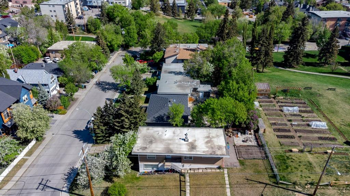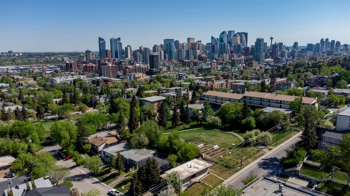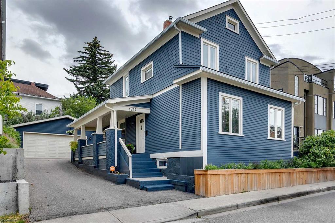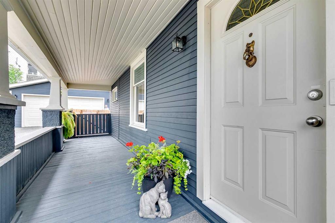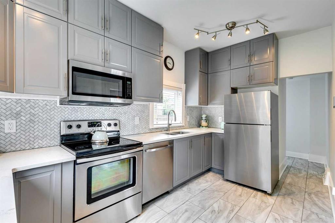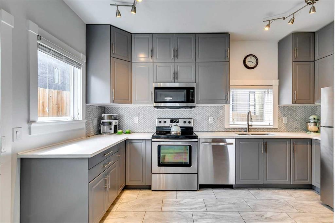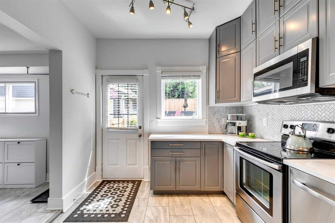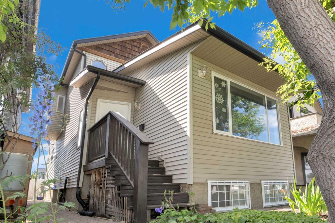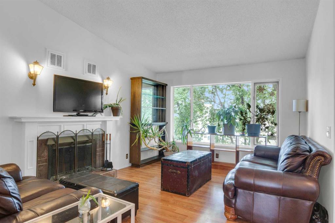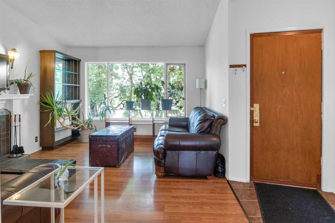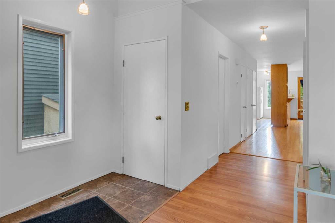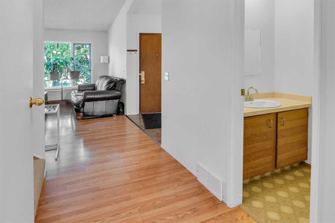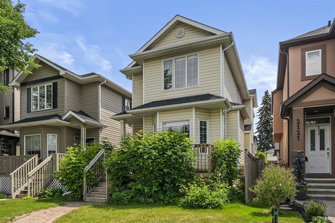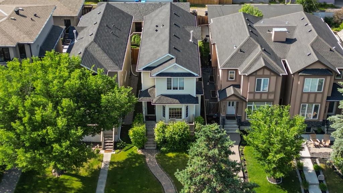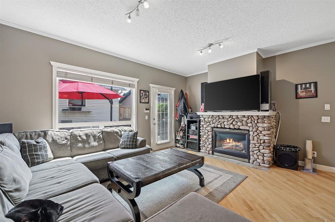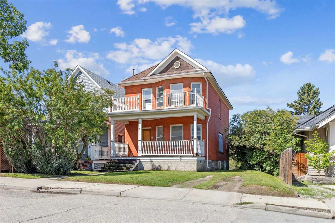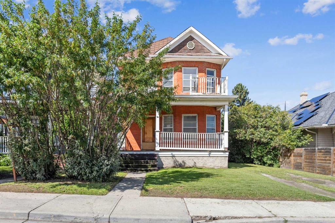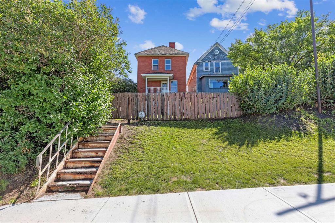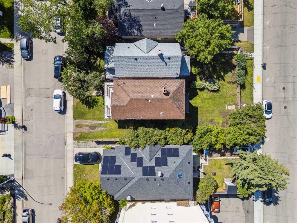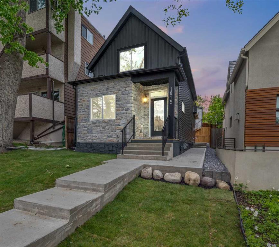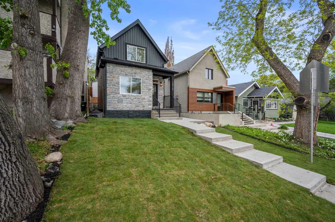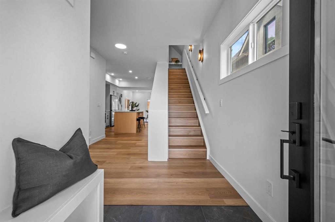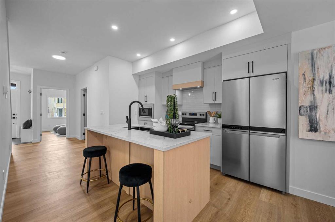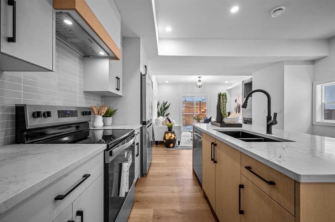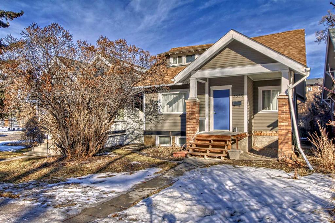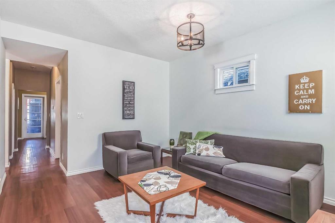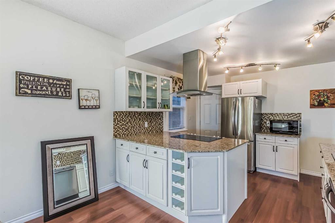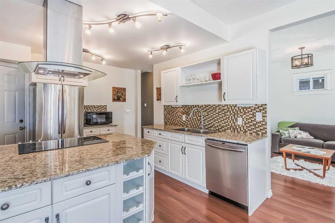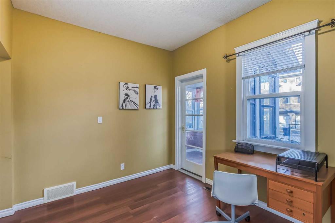1809 28 Avenue SW
Calgary T2T 1J9
MLS® Number: A2248719
$ 689,900
3
BEDROOMS
2 + 1
BATHROOMS
1,671
SQUARE FEET
1991
YEAR BUILT
Ideally situated in the sought-after South Calgary/Marda Loop area, this stunning 2-story detached home offers a perfect blend of comfort, style, and convenience. Elevated above the street, you'll enjoy enhanced privacy along with breathtaking views of the downtown skyline. Step inside to discover a spacious main floor that features a bright living and dining area, anchored by a unique three-sided wood-burning fireplace with gas assist, perfect for cozy gatherings. The updated kitchen (renovated in 2011) boasts an abundance of cupboard space and flows seamlessly into an inviting eating nook and a generous family room. Patio doors lead out to a magnificent south-facing backyard, featuring an expansive brick patio and beautifully tiered planters, creating an ideal setting for relaxation or entertaining. As you ascend to the upper level, you'll be greeted by vaulted ceilings that lend an airy feel to the hallway and both bathrooms. The primary bedroom is a serene retreat with a large window showcasing stunning city views, alongside a luxurious 4-piece ensuite bath complete with a soaker tub and separate shower. In addition to the primary suite, there are two more bedrooms on this level, including a spacious room currently utilized as a home office. The basement is a blank canvas, already drywalled and offering three versatile rooms, a laundry room, and an additional two flex spaces that can adapt to your lifestyle needs. Plus, the oversized double garage, built in 2003, is both insulated and drywalled, featuring an alarm system and 220 wiring—ideal for a studio or workshop. This home has undergone numerous updates, including a new furnace, hot water tanks, central air conditioning, as well as replaced windows and shingles, providing peace of mind for future owners. Located just one block from the vibrant CSPACE Art Centre, you’ll have easy access to the trendy offerings of Marda Loop, complete with diverse restaurants, coffee shops, boutiques, and more. Don’t miss out on this exceptional opportunity to own a slice of paradise in one of Calgary’s most desirable neighborhoods!
| COMMUNITY | South Calgary |
| PROPERTY TYPE | Detached |
| BUILDING TYPE | House |
| STYLE | 2 Storey |
| YEAR BUILT | 1991 |
| SQUARE FOOTAGE | 1,671 |
| BEDROOMS | 3 |
| BATHROOMS | 3.00 |
| BASEMENT | Full, Partially Finished |
| AMENITIES | |
| APPLIANCES | Central Air Conditioner, Dishwasher, Dryer, Garage Control(s), Gas Stove, Refrigerator, Washer, Window Coverings |
| COOLING | Central Air |
| FIREPLACE | Dining Room, Gas Starter, Glass Doors, Living Room, Mantle, Three-Sided, Wood Burning |
| FLOORING | Carpet, Ceramic Tile, Hardwood |
| HEATING | High Efficiency, Fireplace(s), Floor Furnace, Forced Air, Natural Gas |
| LAUNDRY | In Basement, Laundry Room |
| LOT FEATURES | Back Lane, Back Yard, Landscaped, Low Maintenance Landscape, See Remarks, Sloped, Sloped Up, Street Lighting, Views |
| PARKING | 220 Volt Wiring, Alley Access, Double Garage Detached, Garage Door Opener, Garage Faces Rear, Insulated, Oversized, Secured, Side By Side |
| RESTRICTIONS | Encroachment |
| ROOF | Asphalt Shingle |
| TITLE | Fee Simple |
| BROKER | RE/MAX House of Real Estate |
| ROOMS | DIMENSIONS (m) | LEVEL |
|---|---|---|
| Flex Space | 15`7" x 14`11" | Basement |
| Storage | 16`8" x 13`9" | Basement |
| Laundry | 13`4" x 8`0" | Basement |
| Furnace/Utility Room | 7`5" x 7`2" | Basement |
| Living Room | 14`2" x 10`7" | Main |
| Dining Room | 12`2" x 11`2" | Main |
| Family Room | 16`0" x 10`7" | Main |
| Kitchen | 11`9" x 9`6" | Main |
| Breakfast Nook | 7`4" x 6`6" | Main |
| Foyer | 6`1" x 4`8" | Main |
| 2pc Bathroom | 5`4" x 3`1" | Main |
| Bedroom - Primary | 13`11" x 10`9" | Second |
| Bedroom | 12`6" x 8`3" | Second |
| Bedroom | 16`0" x 9`2" | Second |
| 4pc Bathroom | 7`6" x 6`4" | Second |
| 4pc Ensuite bath | 8`6" x 7`11" | Second |

