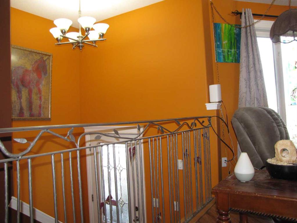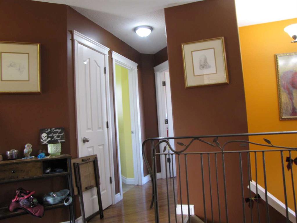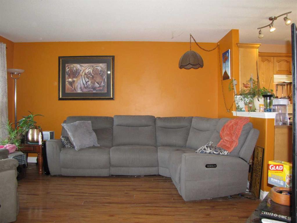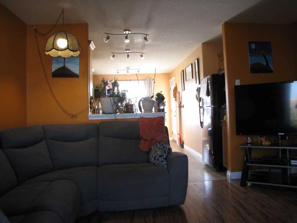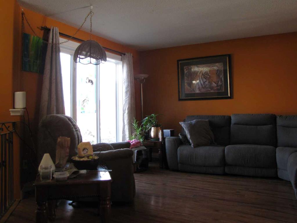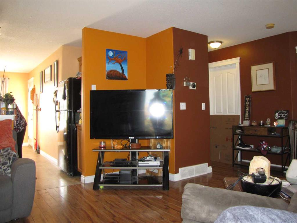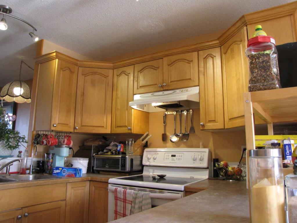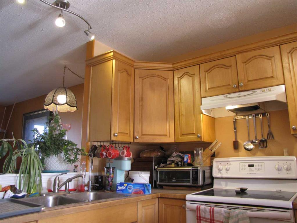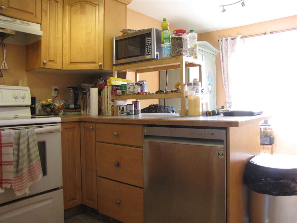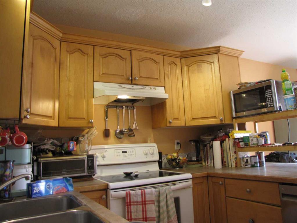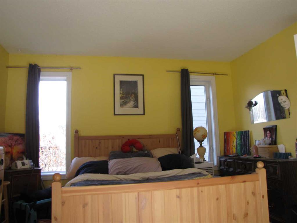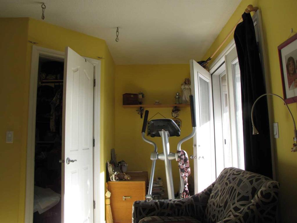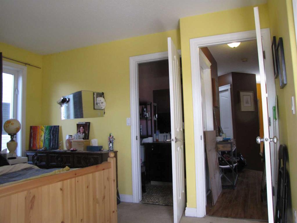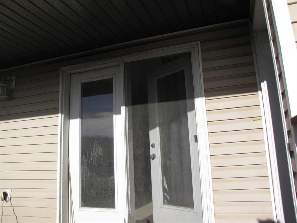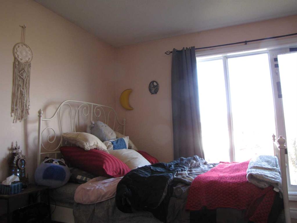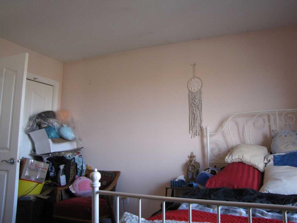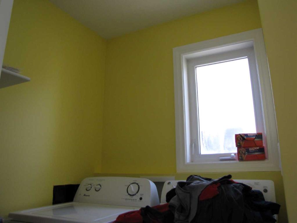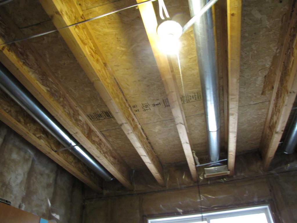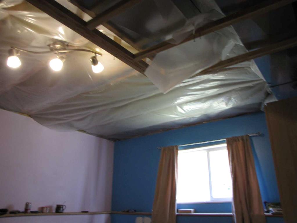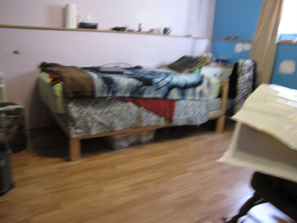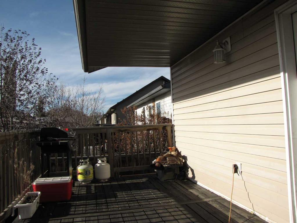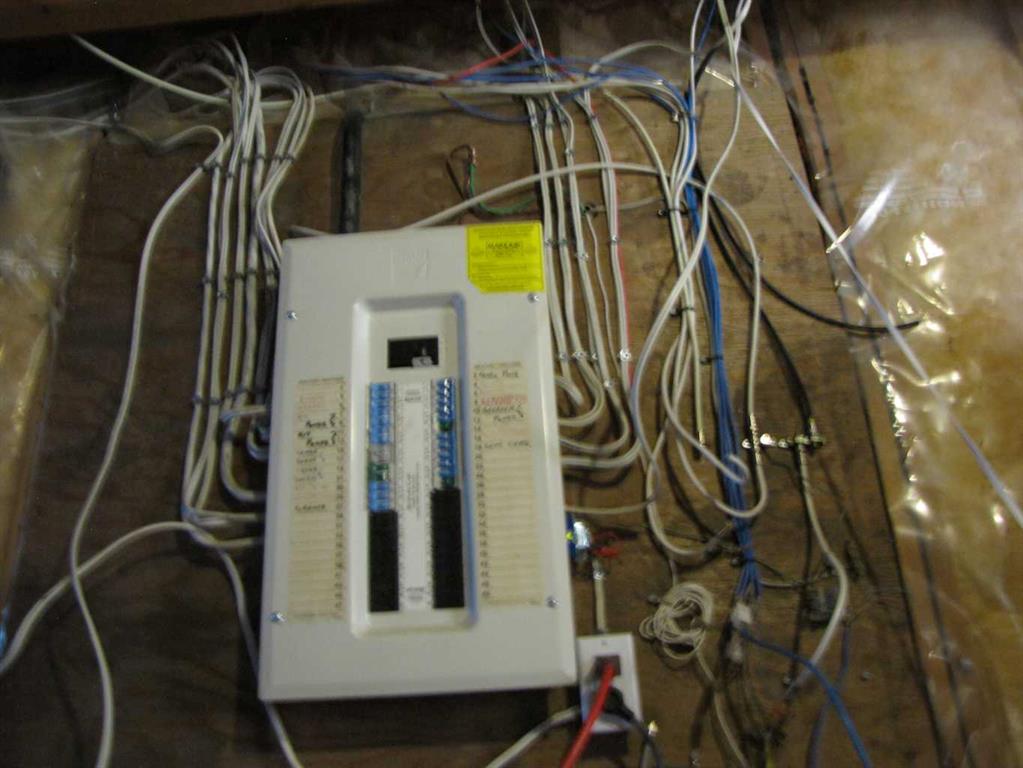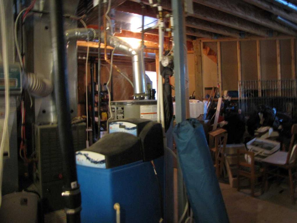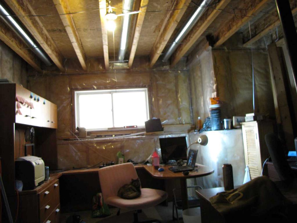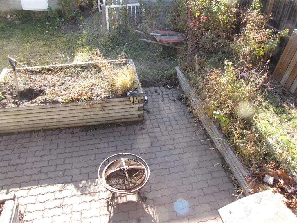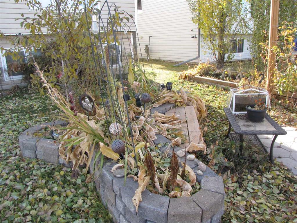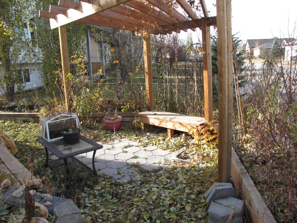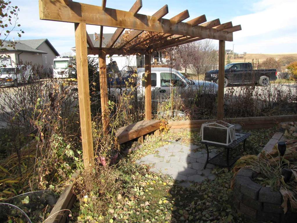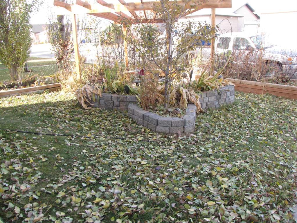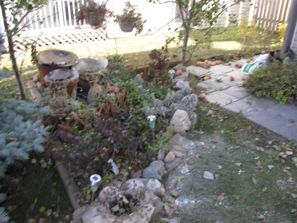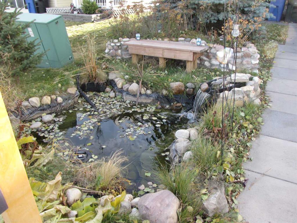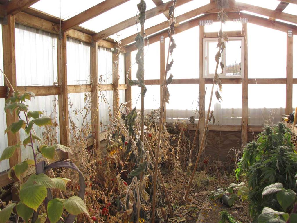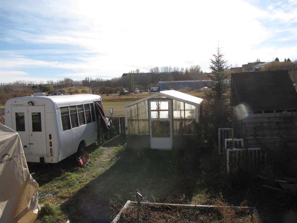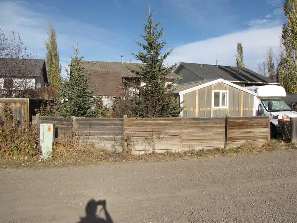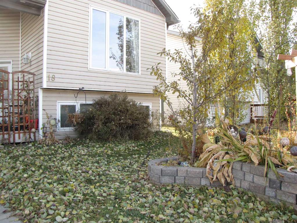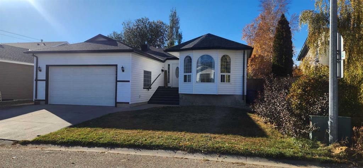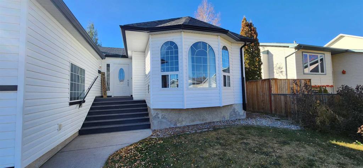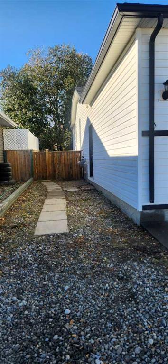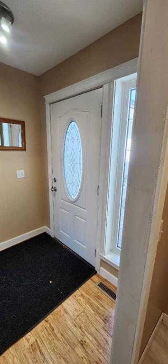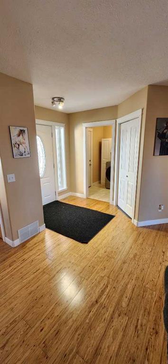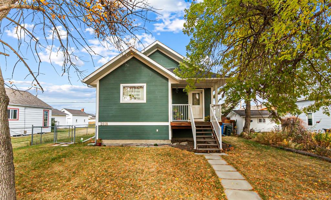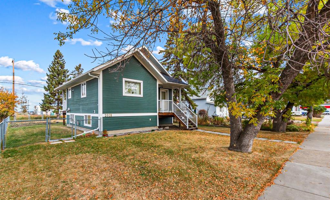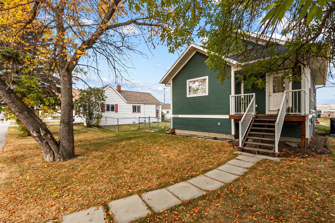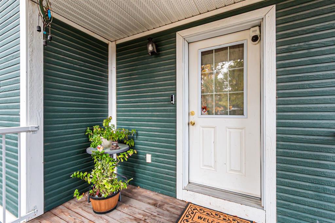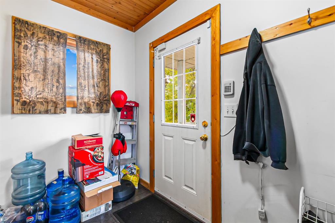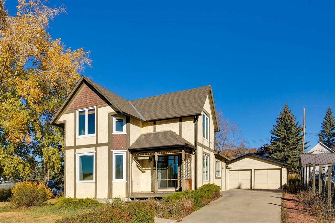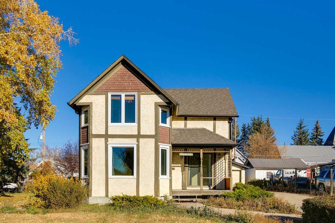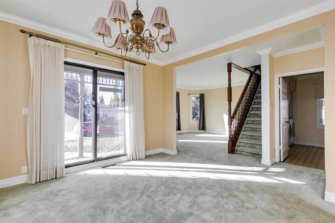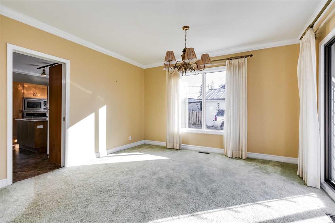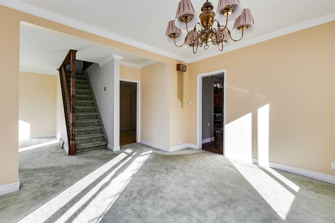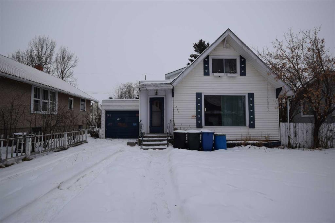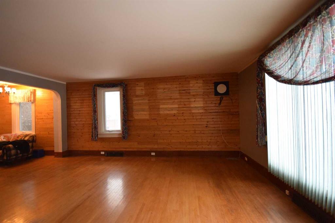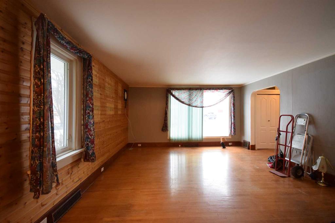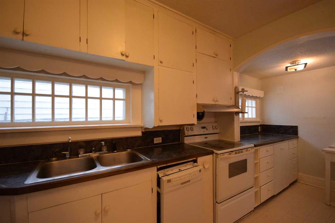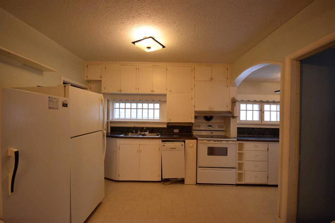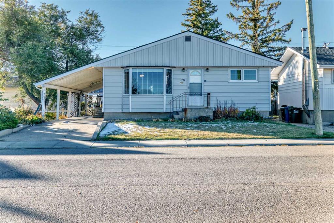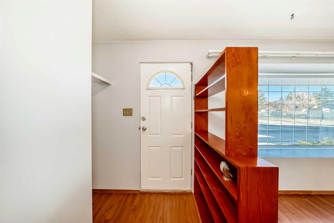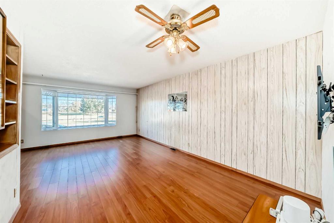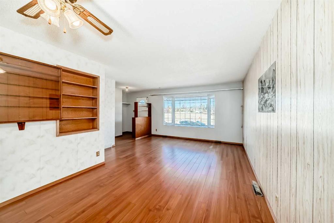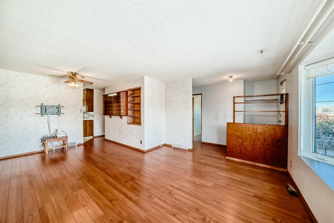18 valarosa Drive
Didsbury T0M0W0
MLS® Number: A2266741
$ 379,900
4
BEDROOMS
2 + 0
BATHROOMS
1,090
SQUARE FEET
2005
YEAR BUILT
This BI-LEVEL Built in 2005 has 4 Bedrooms and is well located in the VALAROSA Subdivision . Easy access to 2A and QEII highway for travels south towards Calgary . You need to check out all the extra features that will help make this your special home. SHINGLES REPLACED 3 yrs ago , VINYL CRANK OUT Windows on main floor (Not vinyl sliders)Windows are larger than most homes have . Custom Railing along stair case . Maple kitchen cabinets with breakfast bar , stainless steel newer dishwasher , OPEN design with access to DINING room which has a large window over looking the yard and French door leading to the 19 by 9 foot partially covered deck . (Deck has lots of storage space underneath ) MAIN floor LAUNDRY , , Also FRENCH doors from the large Primary Bedroom ( WALK IN CLOSET and Nook )to the Large covered Deck and has a Cheater Door from Primary Bedroom to the 4 pce bathroom . Both Bedrooms on the MAIN floor have irregular layouts and are quite large , there are also 2 BEDROOMS IN BASEMENT . MANUFACTURED FLOOR Joists, Rough in plumbing for a future bathroom , a Bath tub and Vanity are included . LARGE basement Windows , includes sump pump and water softner . Lots of room to develop large family room and a 5th bedroom if needed . Back yard has a patio block fire pit area , raised garden box as well as a movable green house, , play house and a 21 foot fabric Garage included , room for RV parking . Front yard is developed with Gazebo , benches and brick and stone work ,planters , plus large deep pond with pump that can support fish . Apple tree and lots of Raspberries, and many perennials. This property has many extra features you won't find in the older homes, like energy efficient 2x 6 walls , mid efficient furnace , Upgraded hot water tank .
| COMMUNITY | |
| PROPERTY TYPE | Detached |
| BUILDING TYPE | House |
| STYLE | Bi-Level |
| YEAR BUILT | 2005 |
| SQUARE FOOTAGE | 1,090 |
| BEDROOMS | 4 |
| BATHROOMS | 2.00 |
| BASEMENT | Full |
| AMENITIES | |
| APPLIANCES | Dishwasher, Dryer, Electric Stove, Range Hood, Satellite TV Dish, Washer/Dryer |
| COOLING | None |
| FIREPLACE | N/A |
| FLOORING | Carpet, Laminate, Linoleum |
| HEATING | Mid Efficiency, Forced Air, Natural Gas |
| LAUNDRY | Main Level |
| LOT FEATURES | Back Lane, Back Yard, Backs on to Park/Green Space, Landscaped, Level |
| PARKING | Alley Access, Off Street, On Street, RV Access/Parking |
| RESTRICTIONS | None Known |
| ROOF | Asphalt Shingle |
| TITLE | Fee Simple |
| BROKER | Century 21 Advantage |
| ROOMS | DIMENSIONS (m) | LEVEL |
|---|---|---|
| Bedroom | 11`10" x 9`8" | Basement |
| Furnace/Utility Room | 0`0" x 0`0" | Basement |
| Bedroom | 12`9" x 10`6" | Basement |
| Family Room | 12`0" x 16`0" | Basement |
| 4pc Bathroom | Basement | |
| Living Room | 14`2" x 13`10" | Main |
| Kitchen | 9`11" x 8`8" | Main |
| Dining Room | 9`10" x 8`0" | Main |
| Bedroom - Primary | 12`6" x 12`5" | Main |
| 4pc Bathroom | 0`0" x 0`0" | Main |
| Laundry | 5`5" x 6`0" | Main |
| Bedroom | 13`9" x 7`9" | Main |






