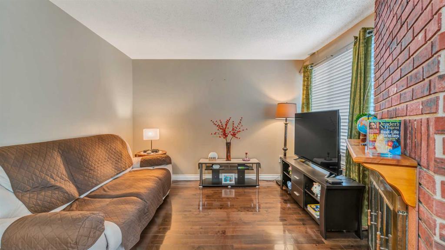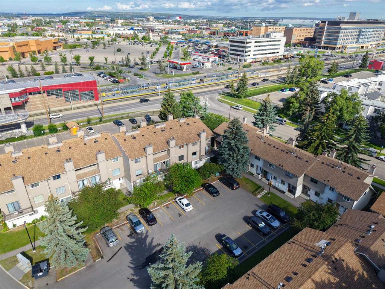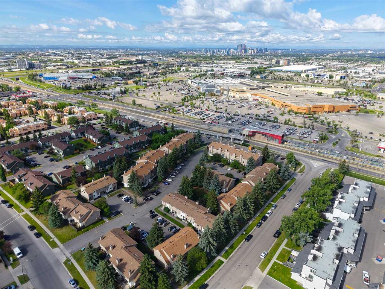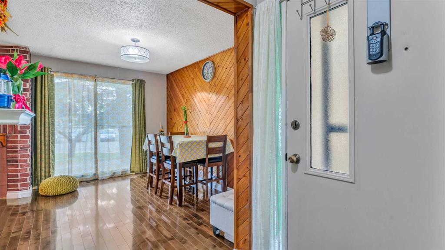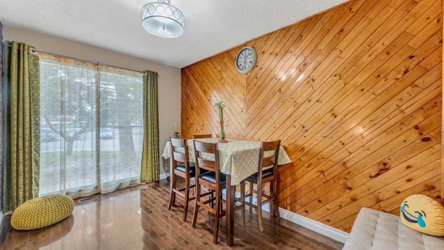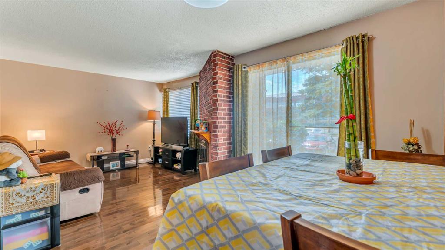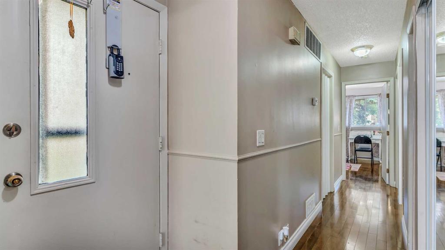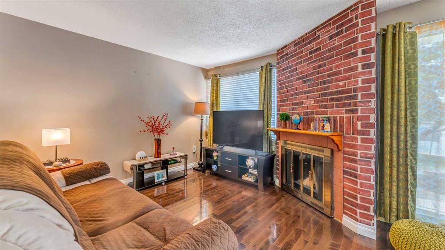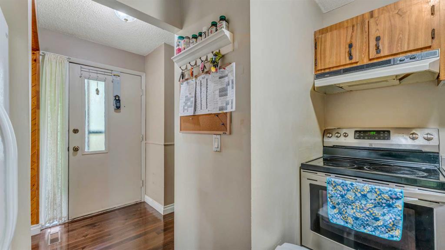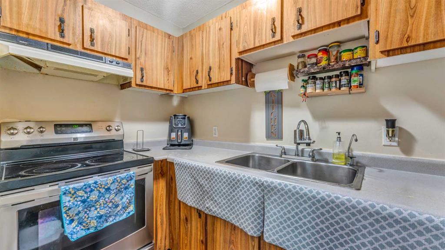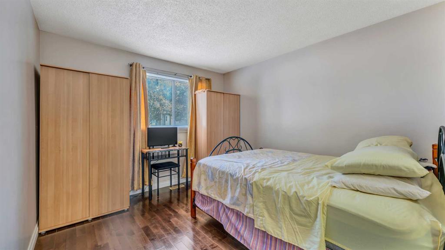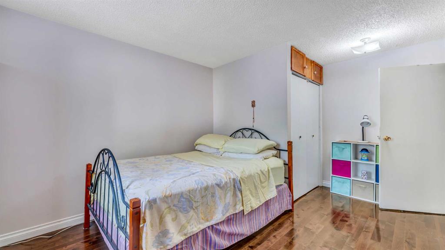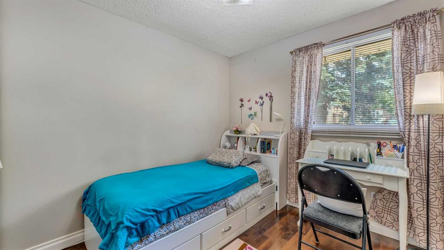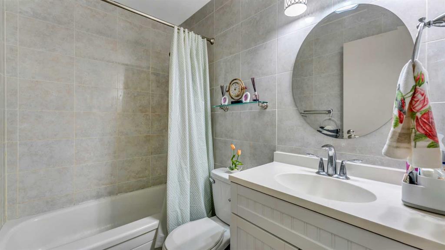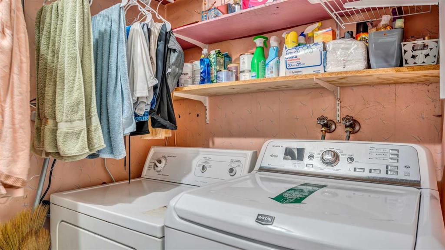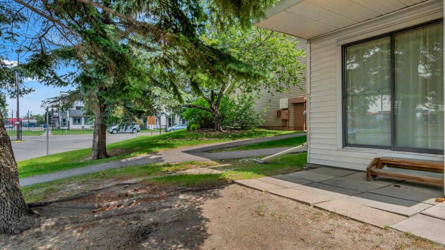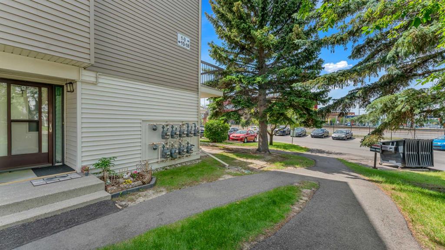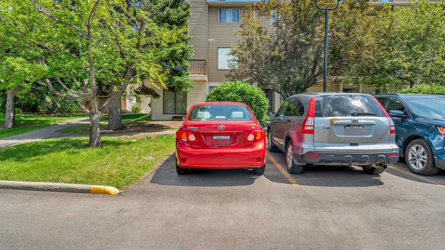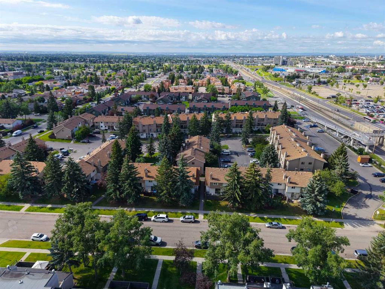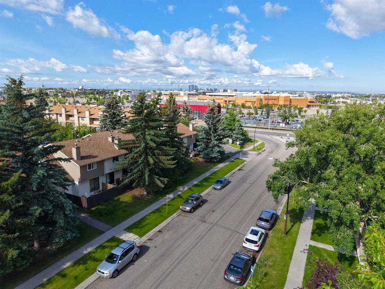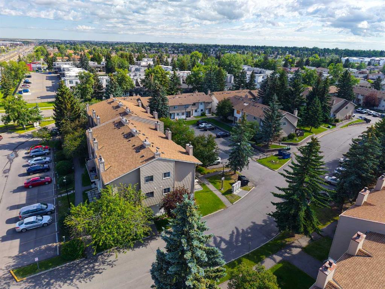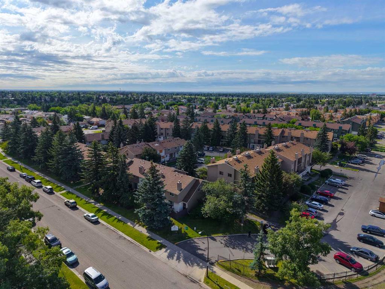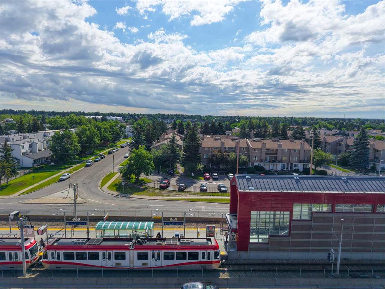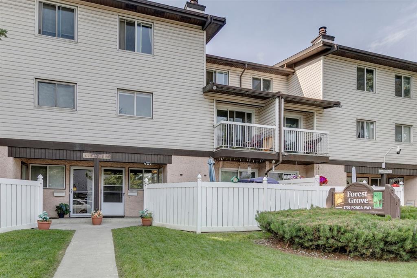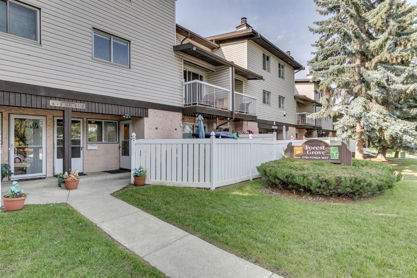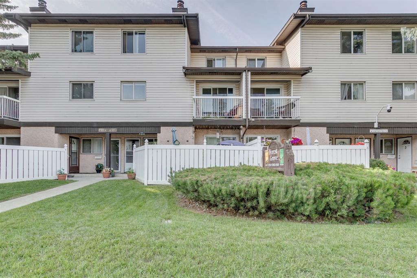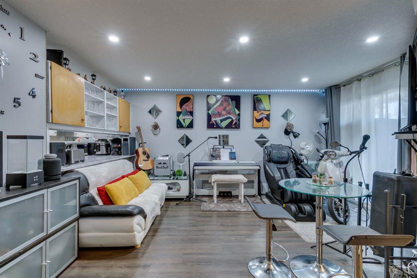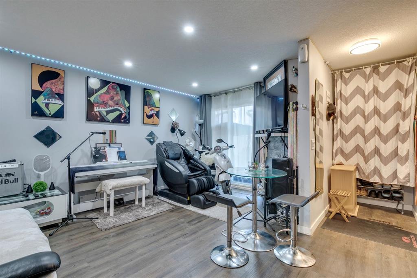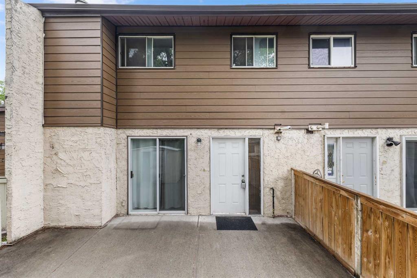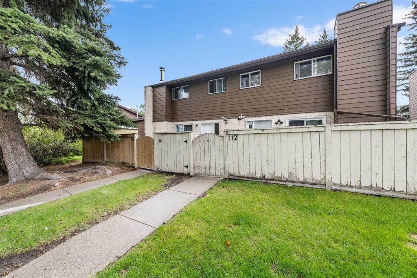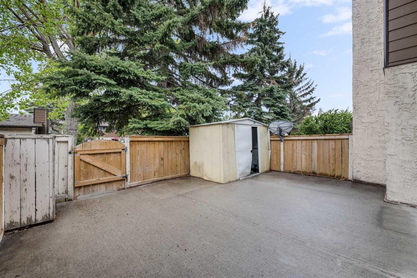18, 2519 38 Street NE
Calgary T1Y 4M7
MLS® Number: A2237202
$ 235,000
2
BEDROOMS
1 + 0
BATHROOMS
1978
YEAR BUILT
See 3D Tour! WHY RENT WHEN YOU CAN BUY? Welcome to 18, 2519 38 Street NE: a spacious main-floor townhome offering stair-free living in the heart of Rundle, within a short walk from the C-Train station, Peter Lougheed hospital, Sunridge Mall, and Superstore. This 2-bedroom, 1-bath unit is part of an established complex and it features beautiful newer hardwood flooring throughout, and a refreshed bathroom for a fresh, low-maintenance feel. Enjoy incredible convenience with Sunridge Mall, Peter Lougheed Hospital, and numerous shops and services just a few minutes walk away. Commuters will love being close to Rundle LRT Station and major transit routes, making downtown and the rest of Calgary easily accessible. Whether you’re a first-time buyer seeking affordability, an investor looking for a solid rental property, or someone downsizing to single-level living near essential amenities, this home offers exceptional value in a vibrant community. Don’t miss this opportunity to own in a well-connected neighbourhood known for its shopping, transit options, and everyday conveniences. Book your showing today!
| COMMUNITY | Rundle |
| PROPERTY TYPE | Row/Townhouse |
| BUILDING TYPE | Five Plus |
| STYLE | Stacked Townhouse |
| YEAR BUILT | 1978 |
| SQUARE FOOTAGE | 831 |
| BEDROOMS | 2 |
| BATHROOMS | 1.00 |
| BASEMENT | None |
| AMENITIES | |
| APPLIANCES | Dryer, Electric Stove, Range Hood, Refrigerator, Washer |
| COOLING | None |
| FIREPLACE | Wood Burning |
| FLOORING | Hardwood, Tile |
| HEATING | Forced Air, Natural Gas |
| LAUNDRY | In Unit |
| LOT FEATURES | Other, Street Lighting |
| PARKING | Stall |
| RESTRICTIONS | None Known |
| ROOF | Asphalt Shingle |
| TITLE | Fee Simple |
| BROKER | CIR Realty |
| ROOMS | DIMENSIONS (m) | LEVEL |
|---|---|---|
| 4pc Bathroom | 7`5" x 4`11" | Main |
| Bedroom | 8`7" x 11`2" | Main |
| Dining Room | 8`6" x 12`4" | Main |
| Kitchen | 7`5" x 9`11" | Main |
| Living Room | 10`10" x 11`4" | Main |
| Bedroom - Primary | 10`7" x 16`5" | Main |
| Furnace/Utility Room | 5`1" x 9`11" | Main |

