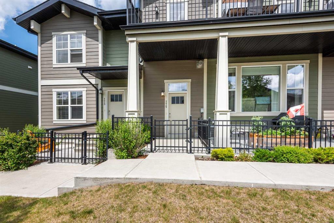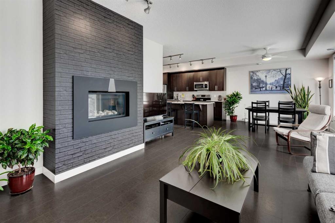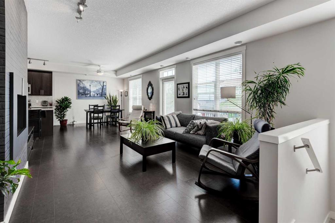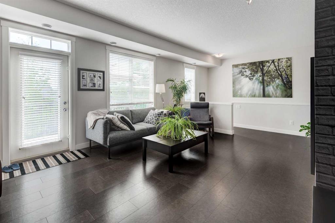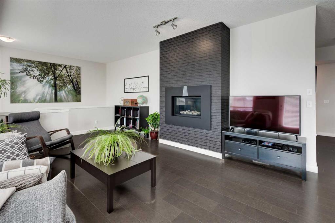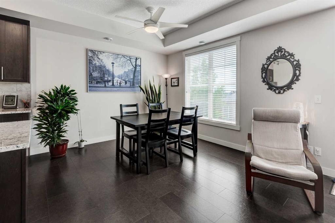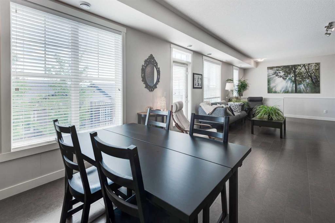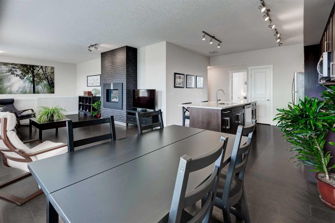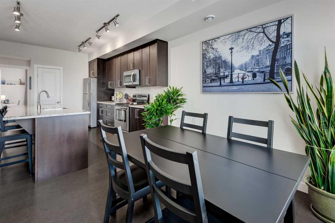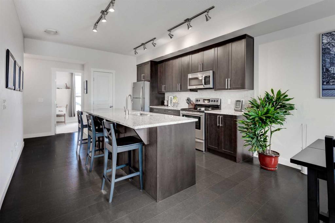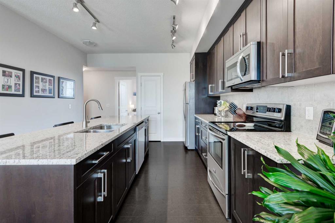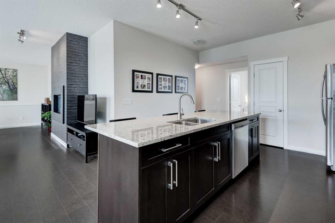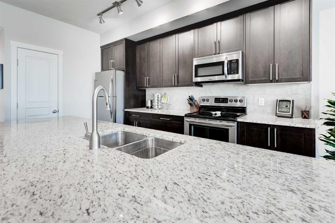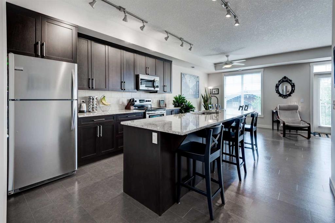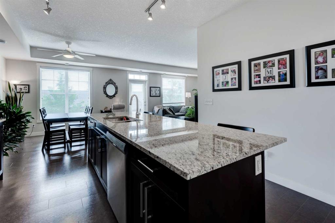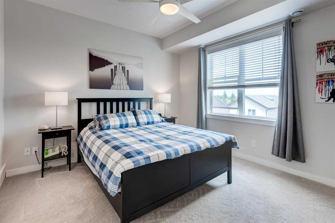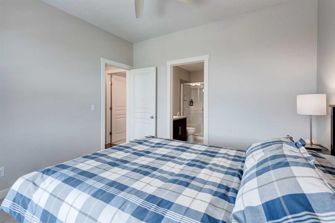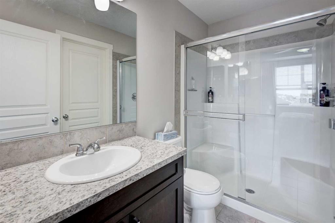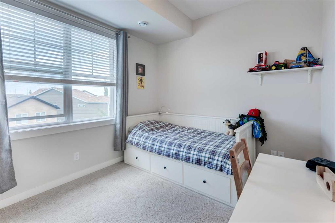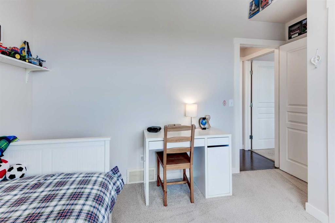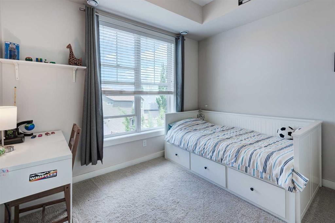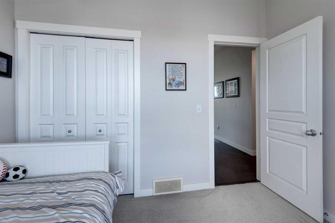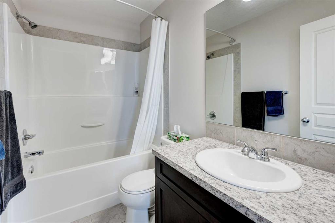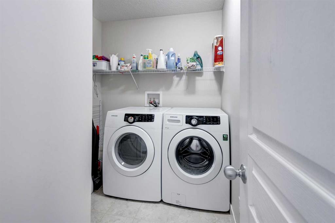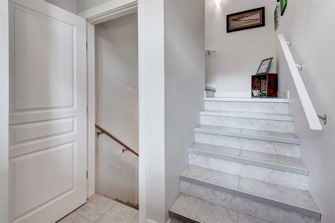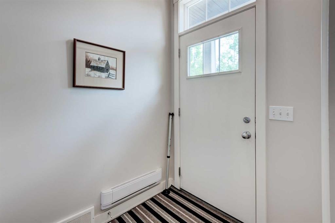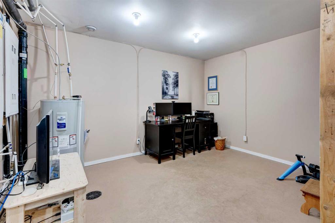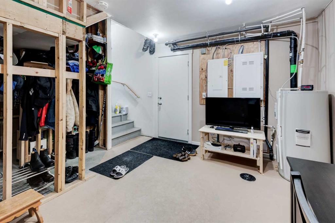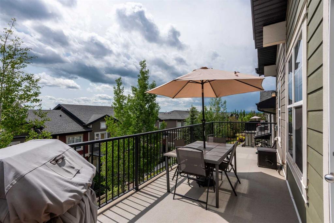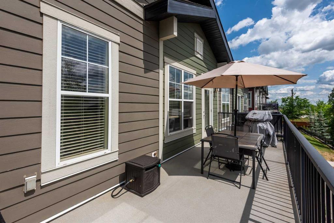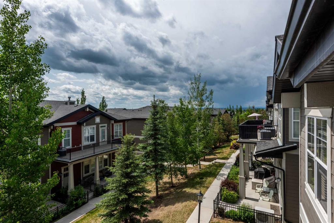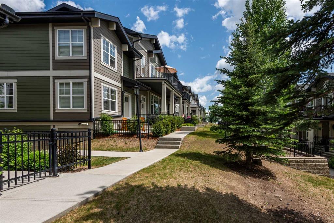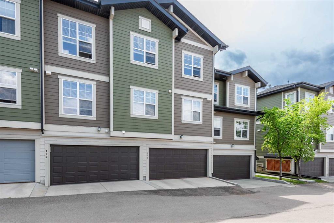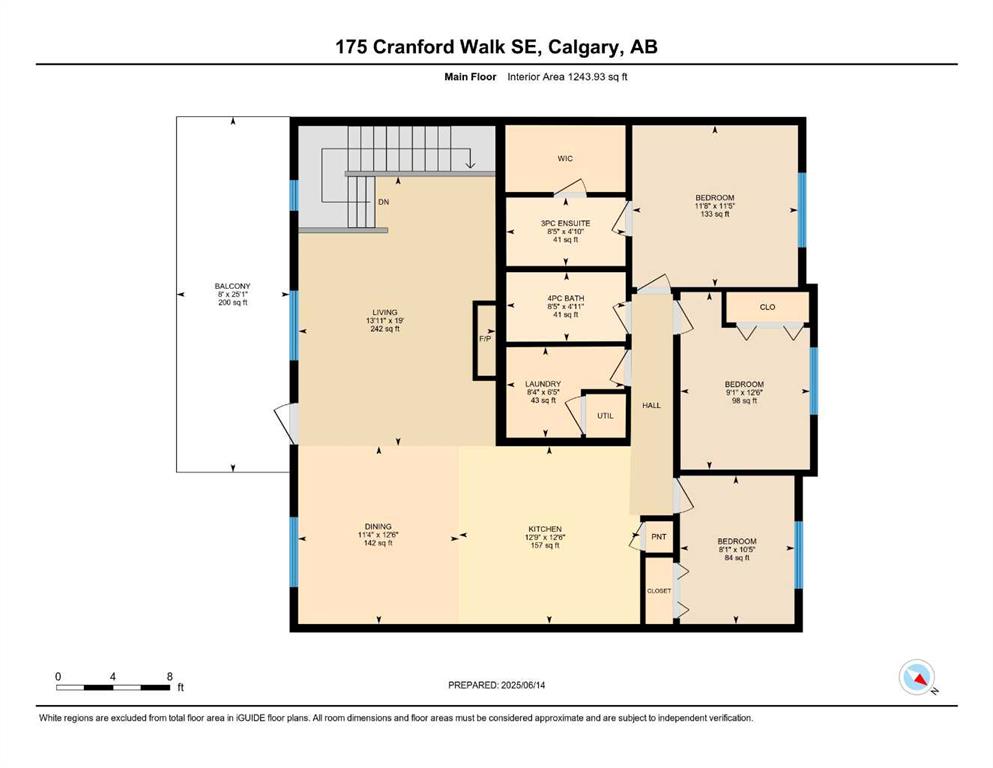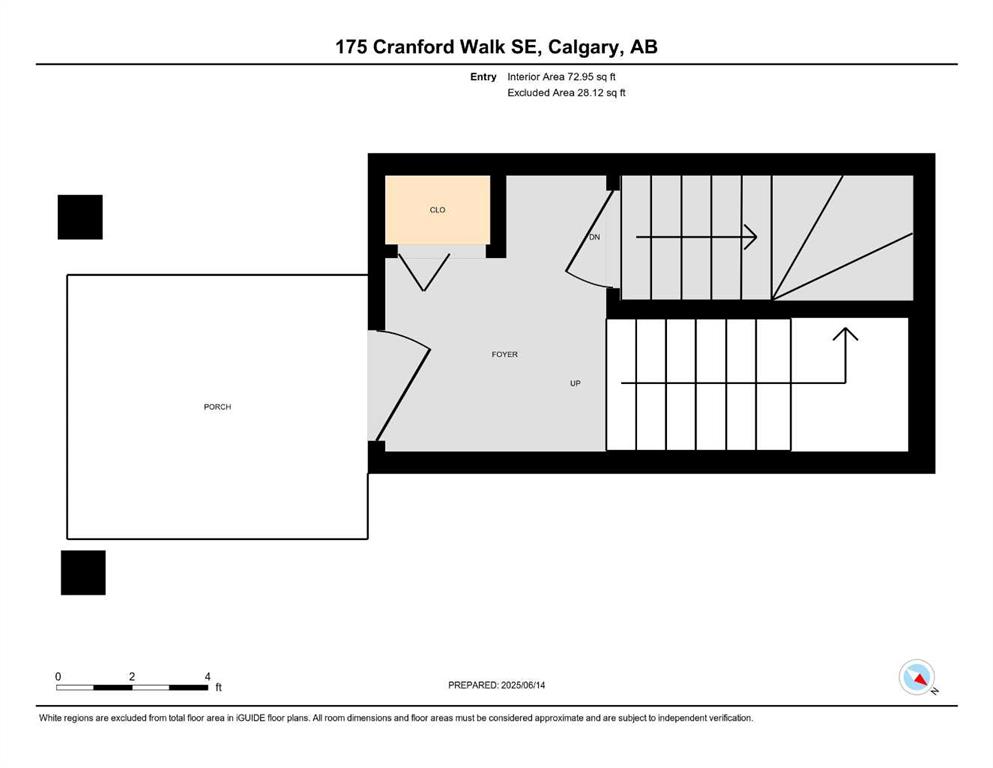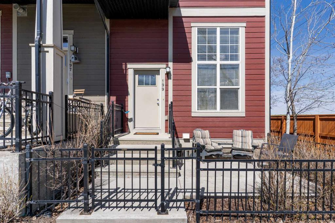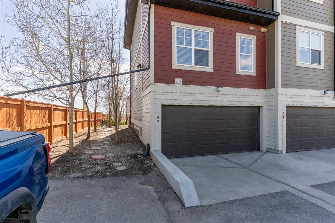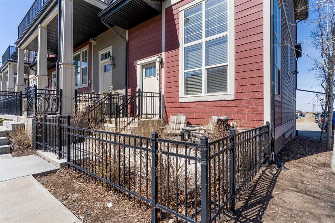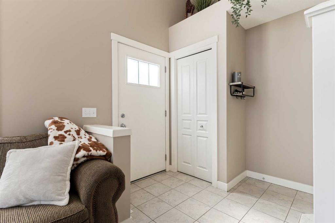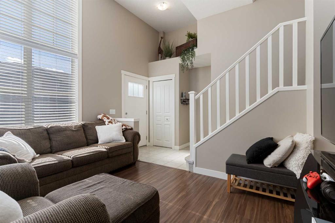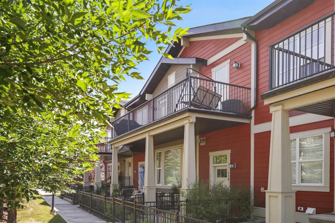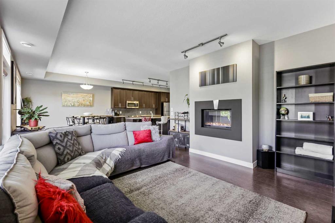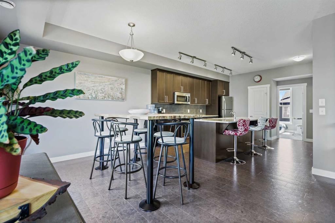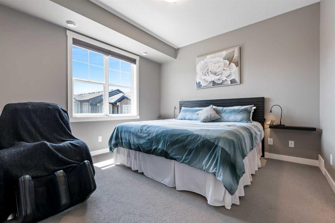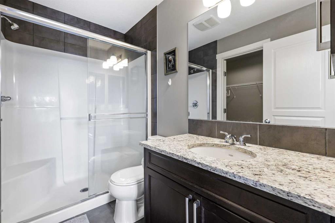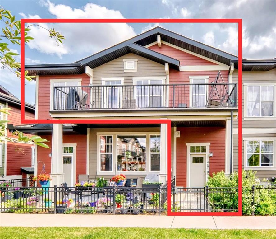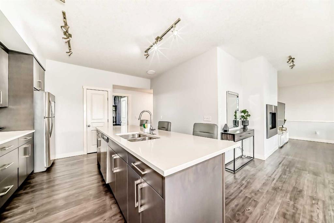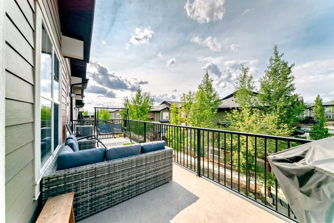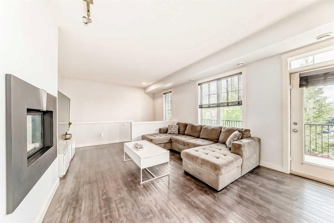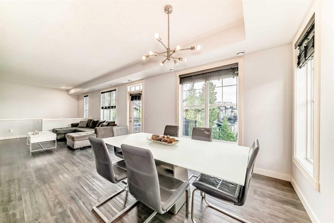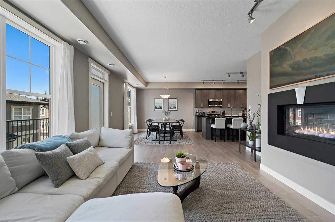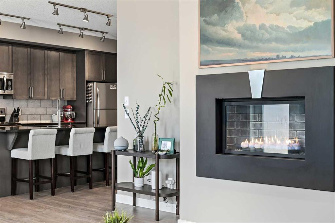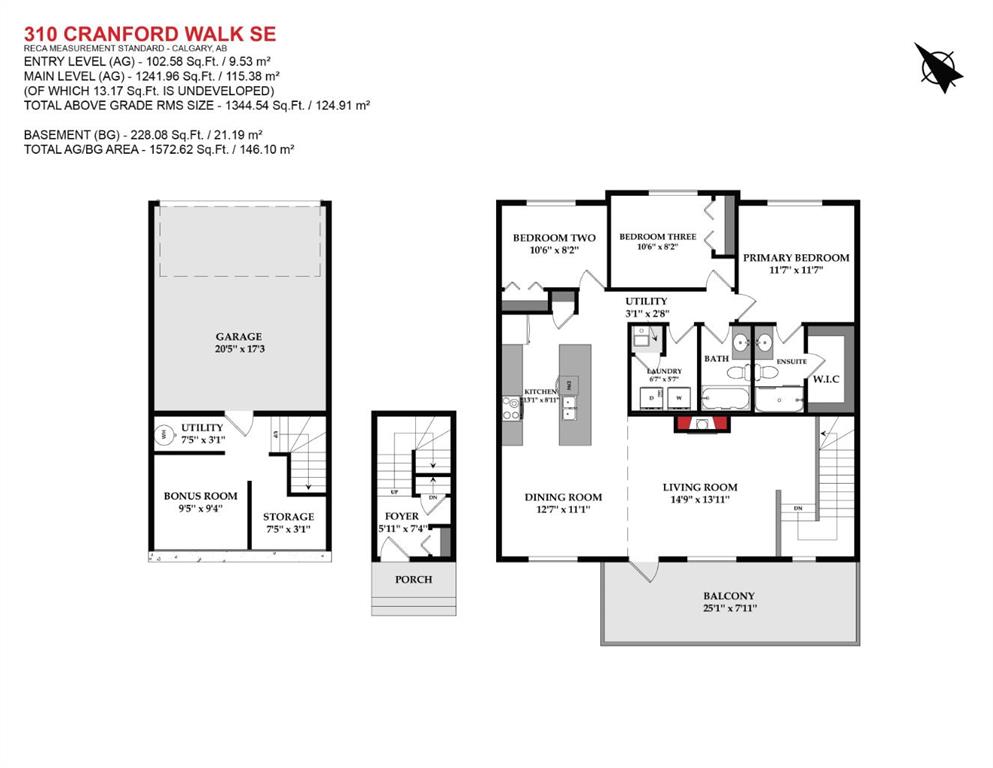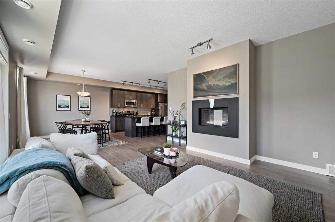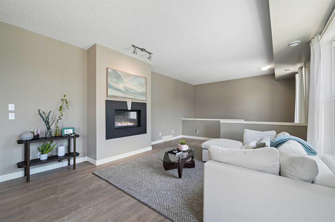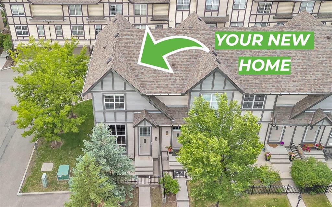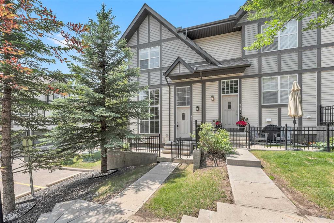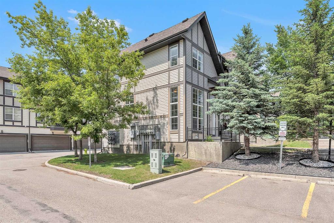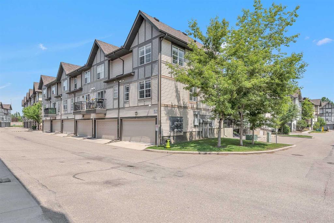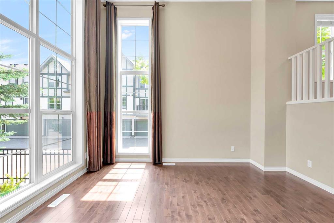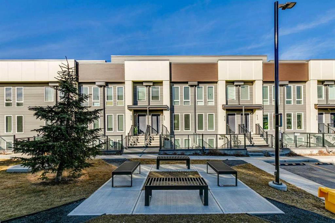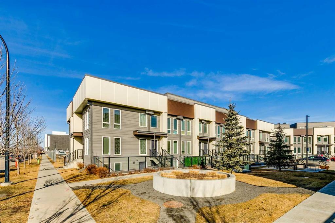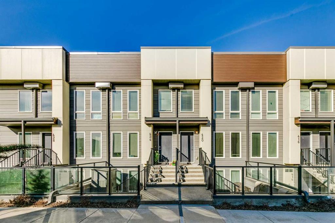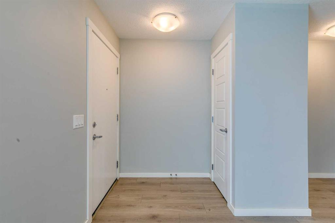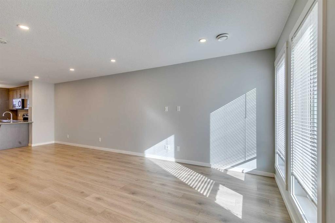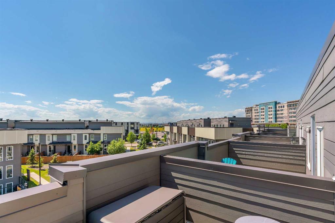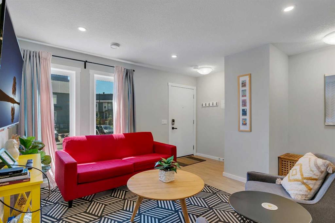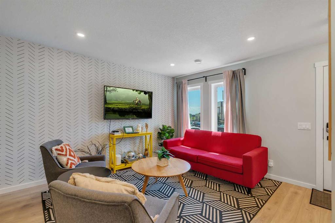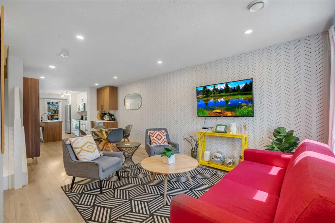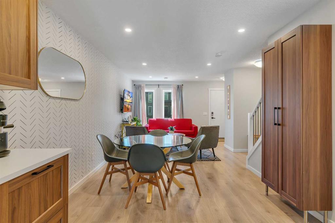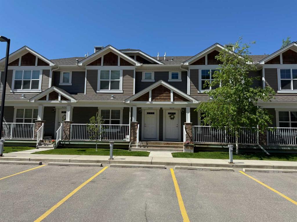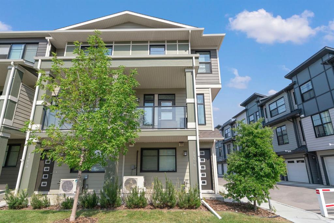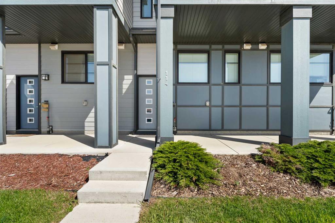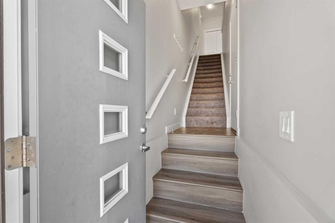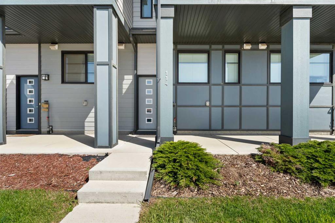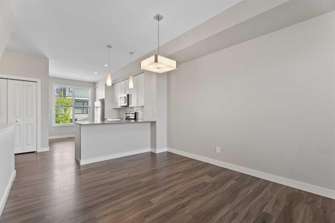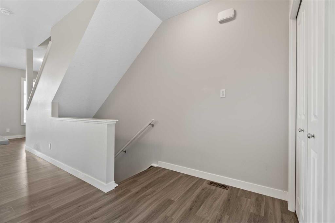175 Cranford Walk SE
Calgary T3M 1R6
MLS® Number: A2229478
$ 499,900
3
BEDROOMS
2 + 0
BATHROOMS
1,317
SQUARE FEET
2013
YEAR BUILT
*** OPEN HOUSE SATURDAY JUNE 21 FROM 2 - 4 PM *** Exceptional opportunity to own this impeccably maintained bungalow-style townhome in the highly sought-after community of Cranston. This rare 3-bedroom, 2-bathroom stacked townhouse offers a perfect blend of style, functionality, and low-maintenance living—ideal for families, first-time buyers, or anyone looking to downsize without compromise. As you step inside, you’re welcomed by a bright open-concept floor plan featuring high ceilings, elegant flooring, and large windows that flood the space with natural light. The cozy living room is anchored by a stylish fireplace, creating a warm and inviting atmosphere. The modern kitchen is a true standout with stunning countertops, a chic tiled backsplash, stainless steel appliances, an oversized island, and a pantry—plus plenty of space for a full dining setup. The primary suite is a private retreat with a spacious walk-in closet and a 3-piece ensuite. Two additional bedrooms provide flexibility for children, guests, or a home office. A second full bathroom and convenient main-floor laundry complete this level. Step outside to your oversized balcony—perfect for entertaining, relaxing in the sun, or enjoying mountain views, complete with a gas line for your BBQ. Downstairs in the lower level, you’ll find a versatile flex space—ideal for a playroom, home gym, or storage—and access to your double attached garage. Enjoy the best of Cranston living with nearby schools, parks, a soccer field, and local shops. You're also just a short drive to the Seton Urban District, South Health Campus, YMCA, Superstore, and more—with quick access to Deerfoot and Stoney Trail for easy commuting.
| COMMUNITY | Cranston |
| PROPERTY TYPE | Row/Townhouse |
| BUILDING TYPE | Four Plex |
| STYLE | Bungalow |
| YEAR BUILT | 2013 |
| SQUARE FOOTAGE | 1,317 |
| BEDROOMS | 3 |
| BATHROOMS | 2.00 |
| BASEMENT | Partial, Partially Finished |
| AMENITIES | |
| APPLIANCES | Dishwasher, Dryer, Electric Stove, Microwave Hood Fan, Refrigerator, Washer, Window Coverings |
| COOLING | None |
| FIREPLACE | Gas |
| FLOORING | Carpet, Cork, Tile |
| HEATING | Forced Air, Natural Gas |
| LAUNDRY | Laundry Room, Main Level |
| LOT FEATURES | Back Lane, Landscaped |
| PARKING | Double Garage Attached |
| RESTRICTIONS | Pet Restrictions or Board approval Required |
| ROOF | Asphalt Shingle |
| TITLE | Fee Simple |
| BROKER | CIR Realty |
| ROOMS | DIMENSIONS (m) | LEVEL |
|---|---|---|
| Hall | 9`4" x 13`3" | Basement |
| Storage | 7`3" x 9`6" | Basement |
| 3pc Ensuite bath | 4`10" x 8`5" | Main |
| 4pc Bathroom | 4`11" x 8`5" | Main |
| Balcony | 25`1" x 8`0" | Main |
| Bedroom | 10`5" x 8`1" | Main |
| Bedroom | 12`6" x 9`1" | Main |
| Bedroom | 11`5" x 11`8" | Main |
| Dining Room | 12`6" x 11`4" | Main |
| Kitchen | 12`6" x 12`9" | Main |
| Laundry | 6`5" x 8`4" | Main |
| Living Room | 19`0" x 13`11" | Main |

