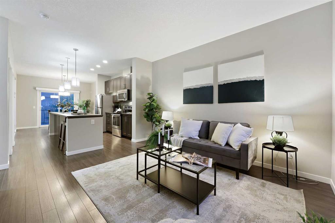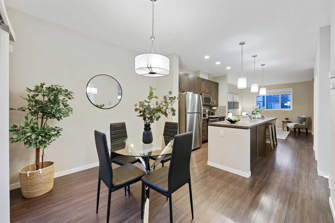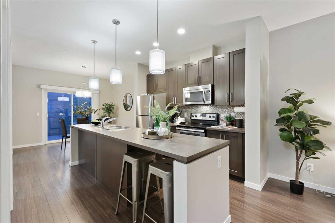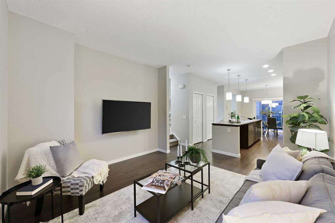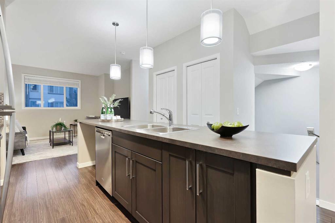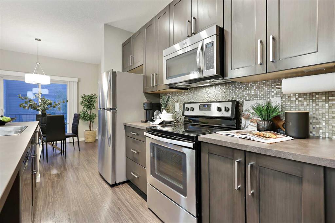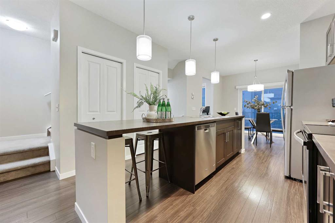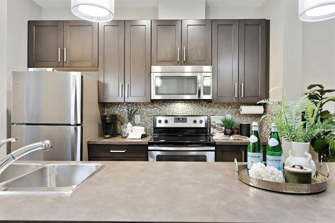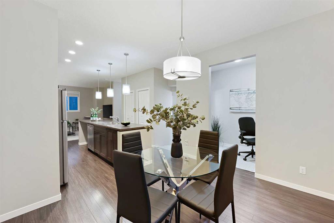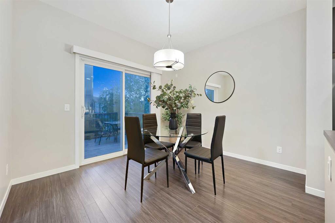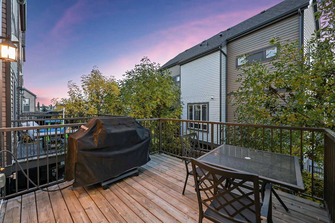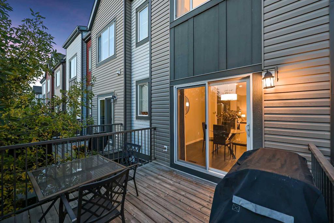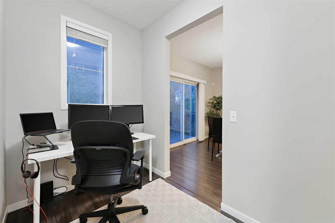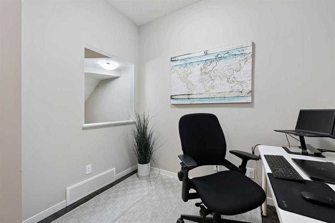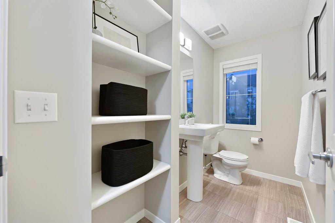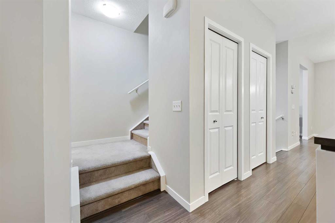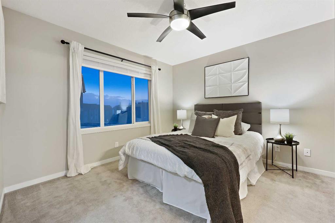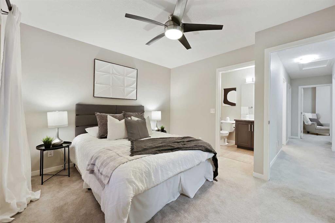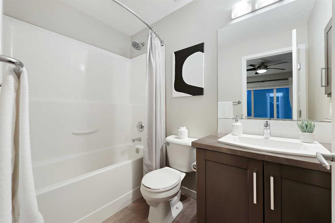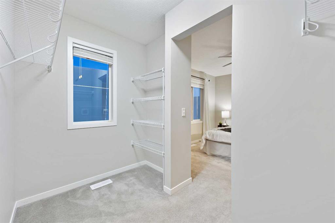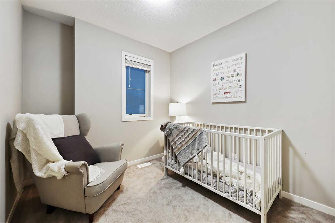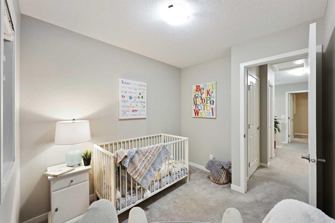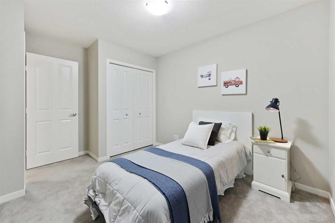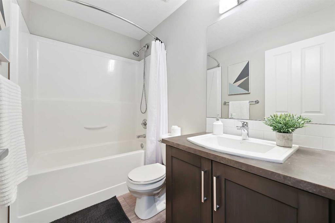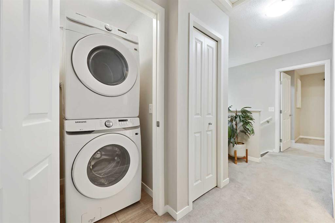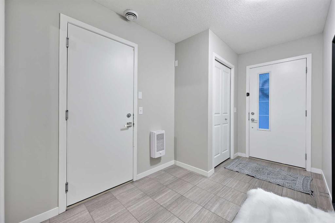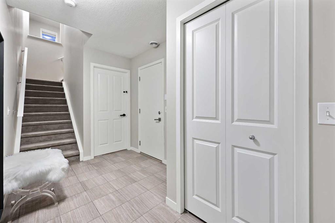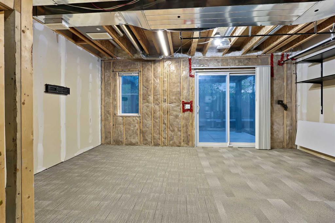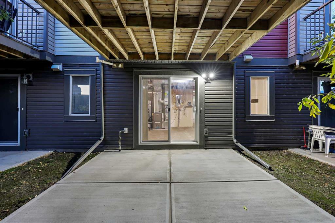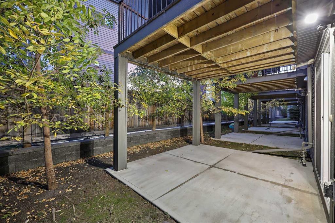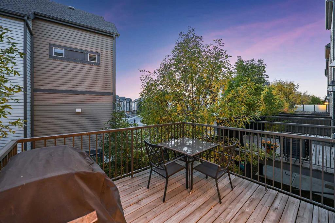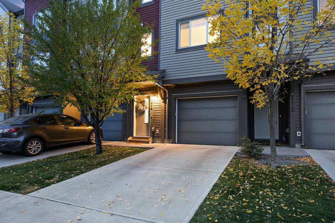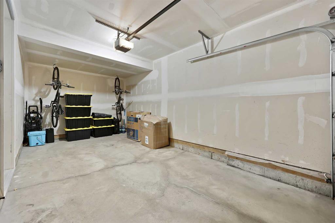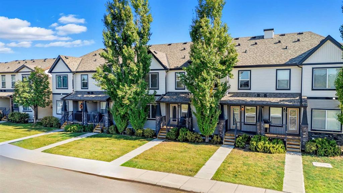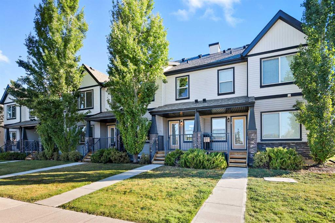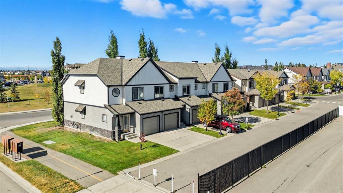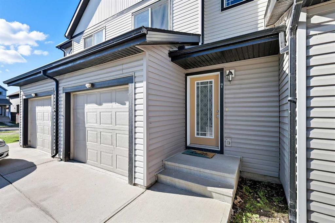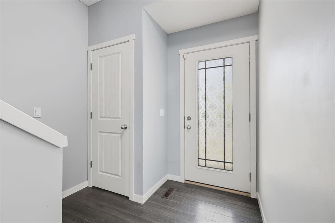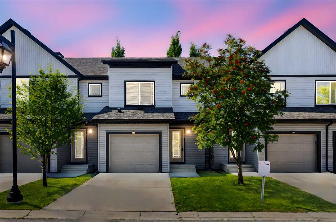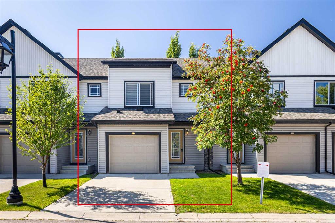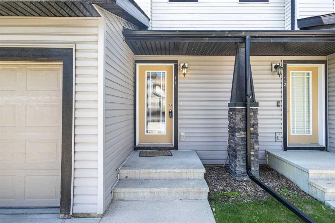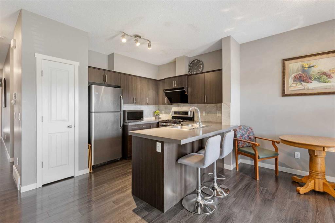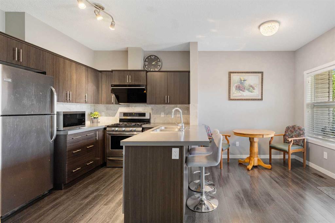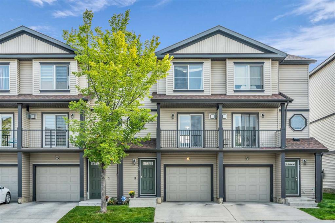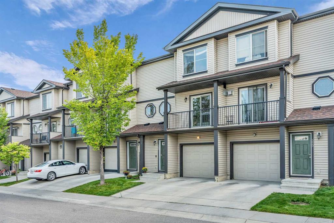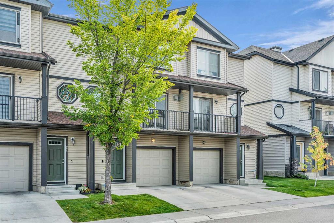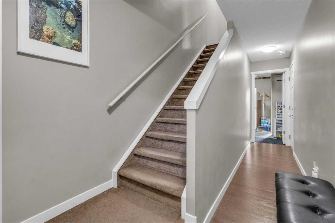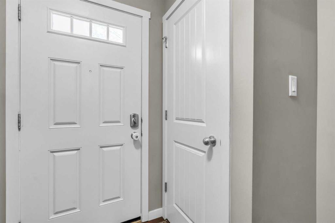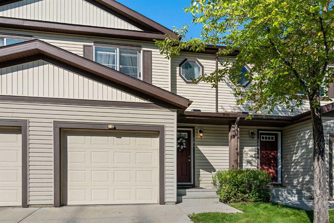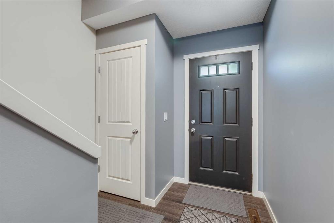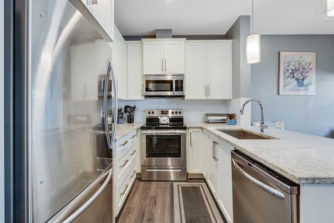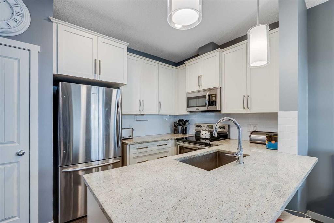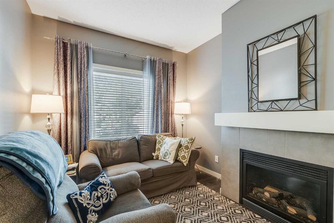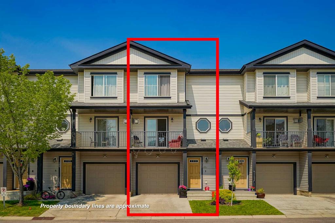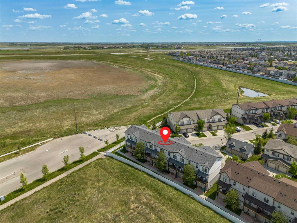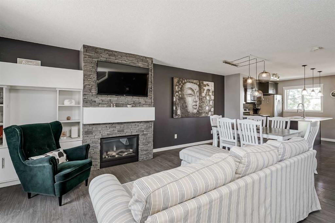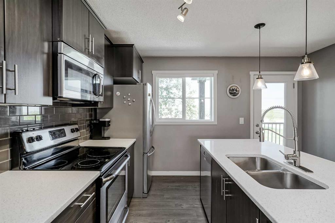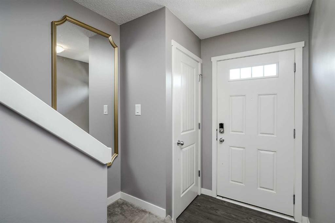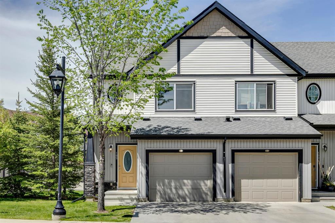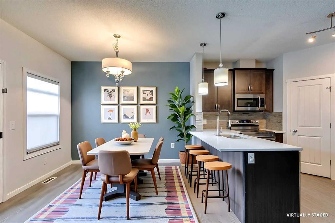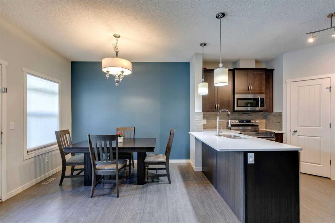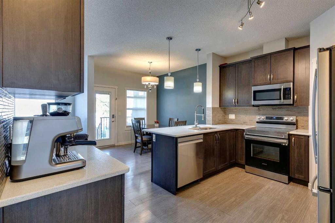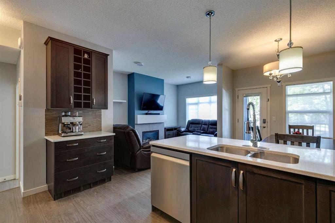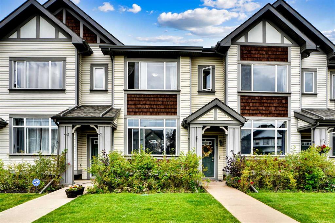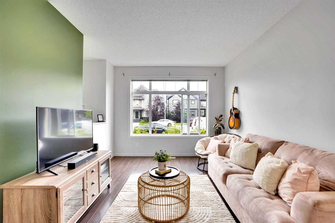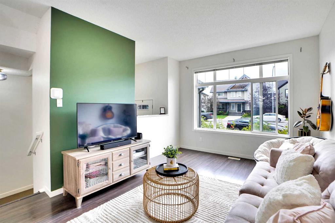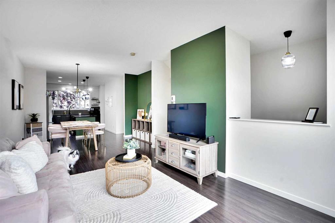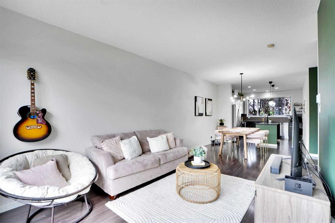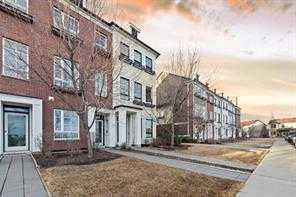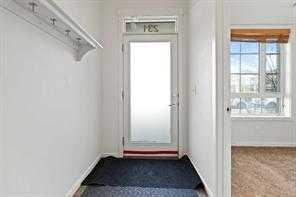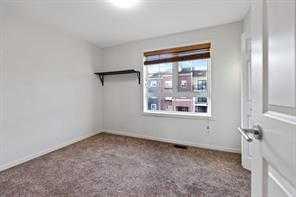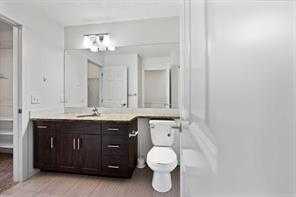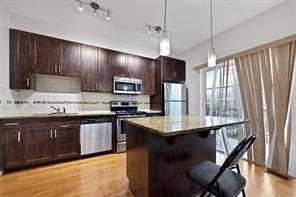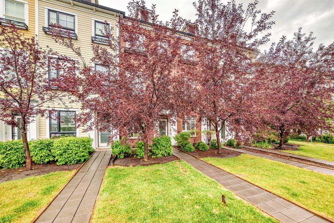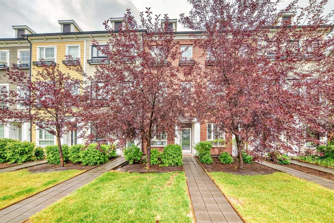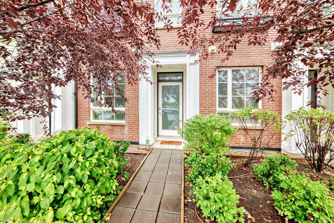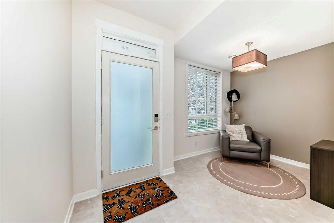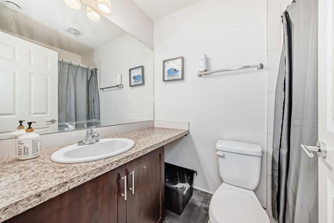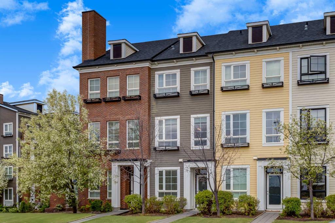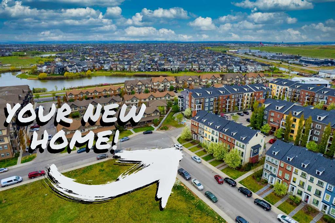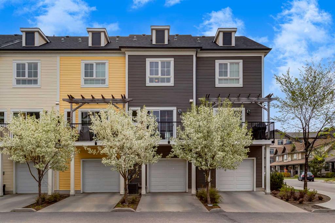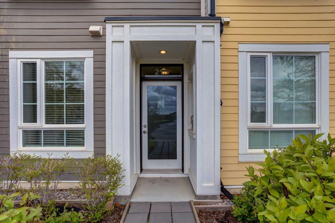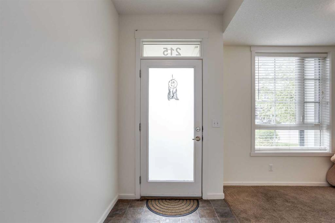174 Copperpond Villas SE
Calgary T2Z5B8
MLS® Number: A2261881
$ 420,000
3
BEDROOMS
2 + 1
BATHROOMS
1,706
SQUARE FEET
2014
YEAR BUILT
Open house Saturday October 4th from 12:30-2:30pm This stunning home with over 1700 square feet of living space and a walkout basement, perfectly blends modern design with everyday convenience. Featuring a front attached garage and front driveway—a rare find—this home offers both style and practicality. As you step inside, you’re greeted by a spacious foyer with direct access to the garage and a versatile walkout basement space that opens onto a private patio. The main floor is bright and open, designed with an impressive open-concept layout. The kitchen showcases a massive 9-foot island, flowing seamlessly into the dining area, office/flex space, and inviting living room. Step out onto the balcony, complete with a gas line for your BBQ, making outdoor dining a breeze. A generously sized half bathroom completes this level. On the top floor, the primary suite features large windows and an abundance of natural light, along with a large walk in closet and a private ensuite bathroom. Down the hall, you’ll find two additional bedrooms, a full bathroom, and the convenience of upstairs laundry. This complex is well managed with low fees, tons of visitor parking and a beautiful outdoor courtyard complete with walking paths. Located just moments away from parks, schools, shopping and more - this home offers many unique features rarely found in similar properties.
| COMMUNITY | Copperfield |
| PROPERTY TYPE | Row/Townhouse |
| BUILDING TYPE | Other |
| STYLE | 3 Storey |
| YEAR BUILT | 2014 |
| SQUARE FOOTAGE | 1,706 |
| BEDROOMS | 3 |
| BATHROOMS | 3.00 |
| BASEMENT | Full, Partially Finished |
| AMENITIES | |
| APPLIANCES | Dishwasher, Dryer, Electric Stove, Microwave Hood Fan, Refrigerator, Washer, Window Coverings |
| COOLING | Other |
| FIREPLACE | N/A |
| FLOORING | Carpet, Ceramic Tile, Laminate |
| HEATING | Forced Air |
| LAUNDRY | Upper Level |
| LOT FEATURES | Front Yard, Landscaped, Low Maintenance Landscape, No Neighbours Behind |
| PARKING | Single Garage Attached |
| RESTRICTIONS | Pets Allowed, See Remarks |
| ROOF | Asphalt Shingle |
| TITLE | Fee Simple |
| BROKER | RE/MAX Realty Professionals |
| ROOMS | DIMENSIONS (m) | LEVEL |
|---|---|---|
| Office | 8`7" x 5`9" | Main |
| 2pc Bathroom | 8`9" x 4`3" | Main |
| Bedroom - Primary | 12`1" x 11`0" | Upper |
| Bedroom | 10`4" x 8`10" | Upper |
| Bedroom | 9`2" x 8`10" | Upper |
| 4pc Bathroom | 8`2" x 4`11" | Upper |
| 4pc Ensuite bath | 8`2" x 4`11" | Upper |

