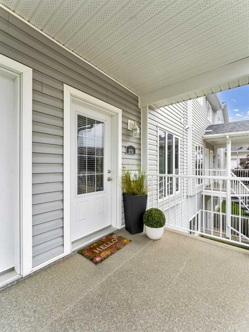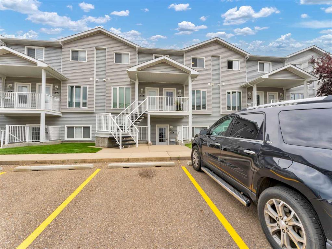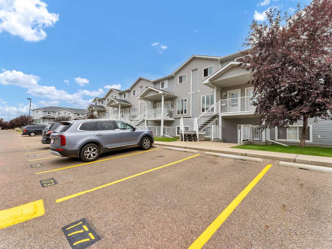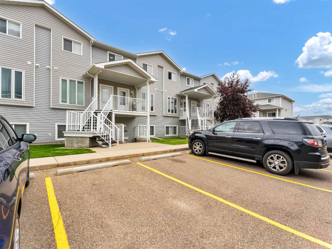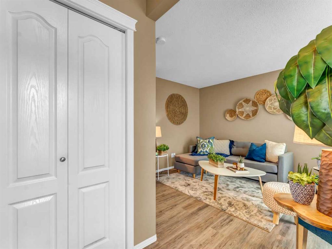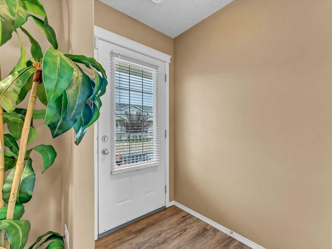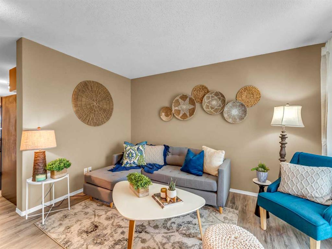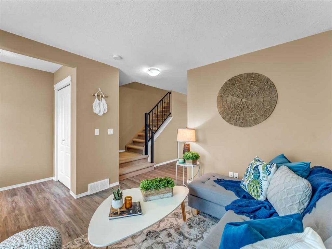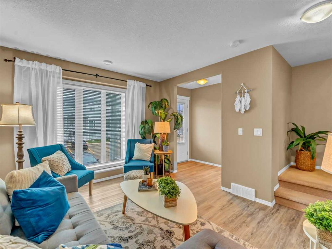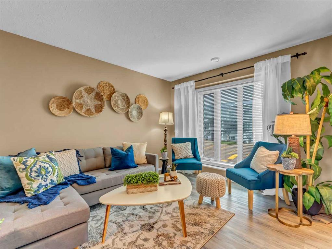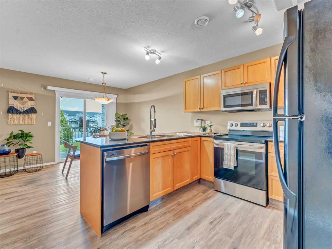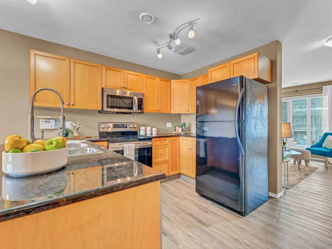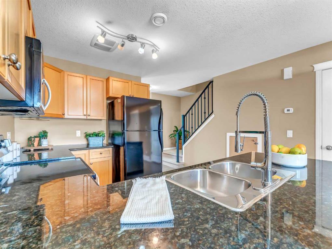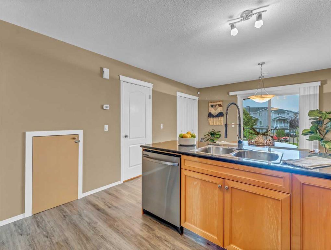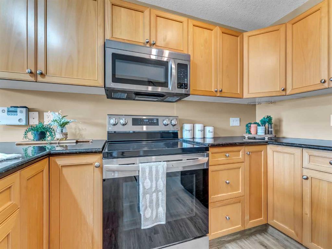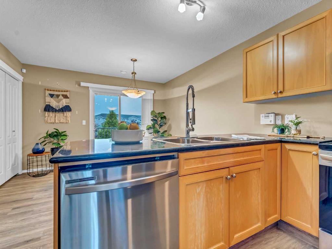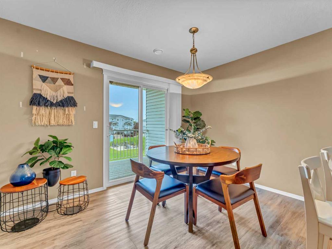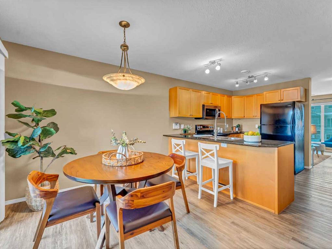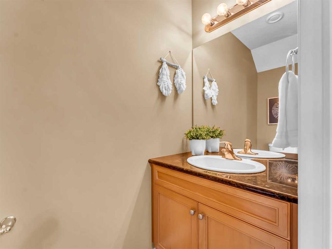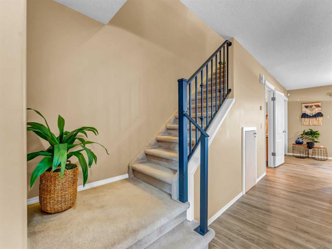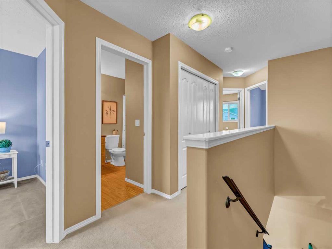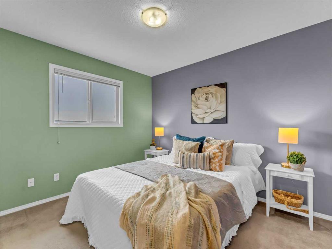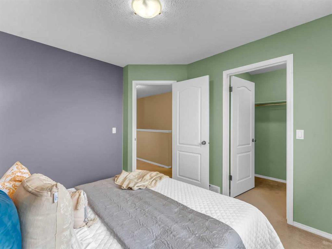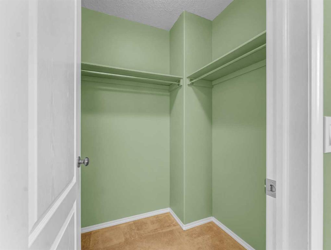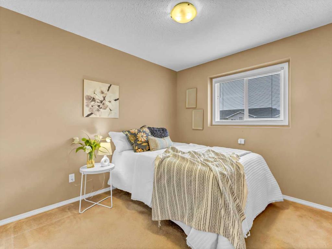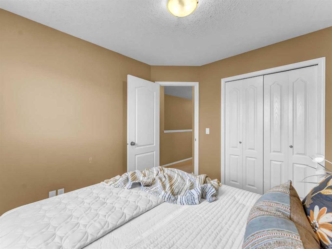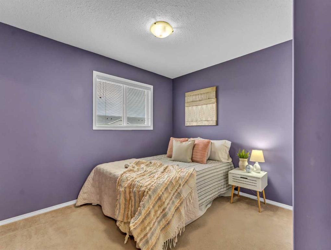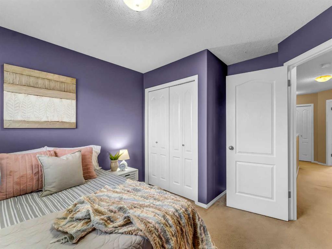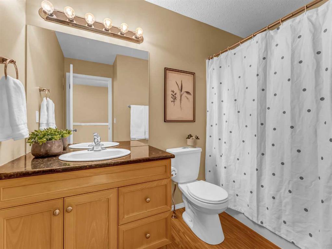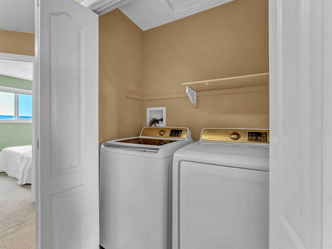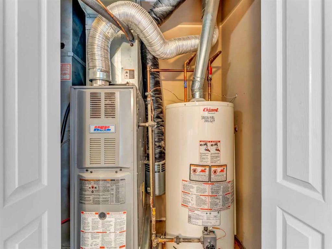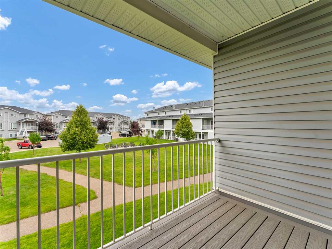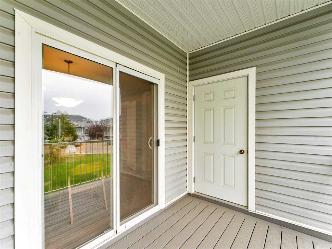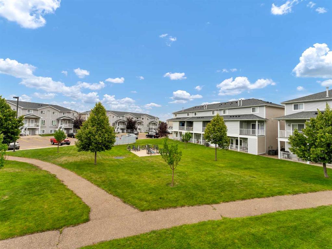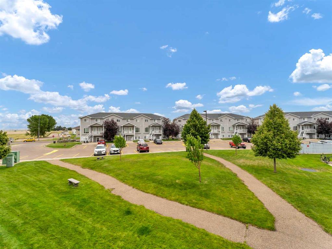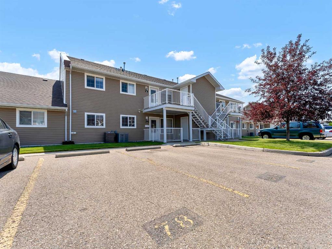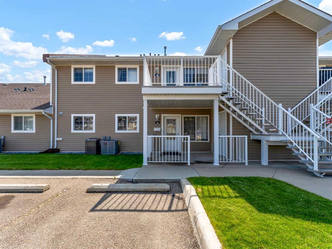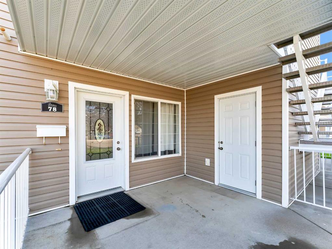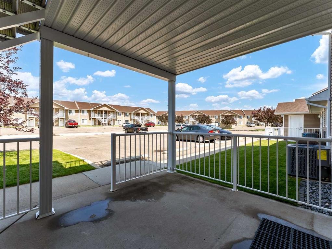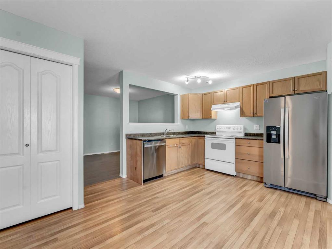171 Northlands Pointe NE
Medicine Hat T1C 0C6
MLS® Number: A2240479
$ 219,900
3
BEDROOMS
1 + 1
BATHROOMS
1,184
SQUARE FEET
2007
YEAR BUILT
Welcome to 171 Northlands Pointe NE – Affordable, Spacious, and Move-In Ready! This charming 3-bedroom, two-storey townhouse-style condo offers the perfect blend of comfort and convenience. New vinyl flooring throughout main floor! Whether you're a first-time buyer, growing family, or looking to downsize, this well-designed home checks all the boxes. Step inside to a bright front living room with a large window that fills the space with natural light. The kitchen offers plenty of cabinetry and flows seamlessly into the spacious dining area, which opens to your own private covered deck—a perfect spot for morning coffee or relaxing in the shade. A convenient 2-piece bathroom completes the main floor. Upstairs, you’ll find three bedrooms, including a primary suite with a walk-in closet, as well as a full 4-piece bathroom and the added bonus of upstairs laundry for ultimate ease. Located in a family-friendly neighbourhood, close to parks, schools, shopping, and public transit—this home offers fantastic value in a great location. Don't miss out—book your private tour today! Average Utilities are $130/Month.
| COMMUNITY | Northeast Crescent Heights |
| PROPERTY TYPE | Row/Townhouse |
| BUILDING TYPE | Five Plus |
| STYLE | 2 Storey |
| YEAR BUILT | 2007 |
| SQUARE FOOTAGE | 1,184 |
| BEDROOMS | 3 |
| BATHROOMS | 2.00 |
| BASEMENT | None |
| AMENITIES | |
| APPLIANCES | Central Air Conditioner, Dishwasher, Dryer, Microwave Hood Fan, Refrigerator, Stove(s), Washer, Window Coverings |
| COOLING | Central Air |
| FIREPLACE | N/A |
| FLOORING | Carpet, Vinyl |
| HEATING | Forced Air, Natural Gas |
| LAUNDRY | Upper Level |
| LOT FEATURES | Other |
| PARKING | Stall |
| RESTRICTIONS | None Known |
| ROOF | Asphalt Shingle |
| TITLE | Fee Simple |
| BROKER | RE/MAX MEDALTA REAL ESTATE |
| ROOMS | DIMENSIONS (m) | LEVEL |
|---|---|---|
| Entrance | 4`7" x 6`4" | Main |
| Living Room | 11`0" x 12`9" | Main |
| Dining Room | 11`10" x 9`6" | Main |
| Kitchen | 12`0" x 11`2" | Main |
| 2pc Bathroom | 3`1" x 6`11" | Main |
| Furnace/Utility Room | 3`1" x 5`3" | Main |
| Bedroom - Primary | 10`0" x 11`0" | Upper |
| Bedroom | 10`2" x 8`4" | Upper |
| Bedroom | 9`5" x 10`2" | Upper |
| 4pc Bathroom | 9`5" x 10`2" | Upper |
| Walk-In Closet | 5`0" x 5`2" | Upper |
| Laundry | 3`0" x 5`5" | Upper |

