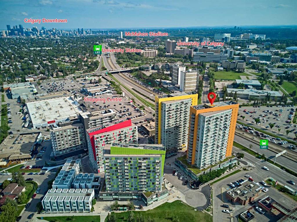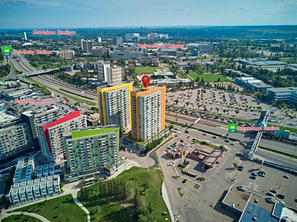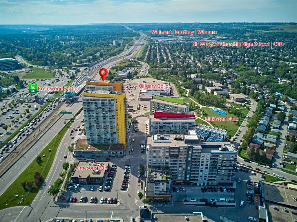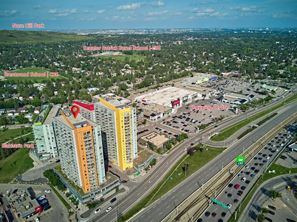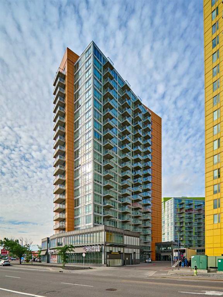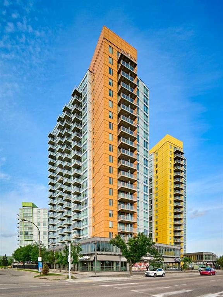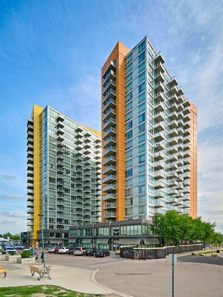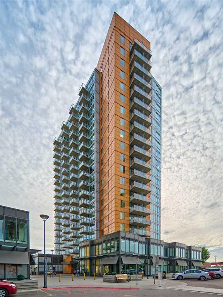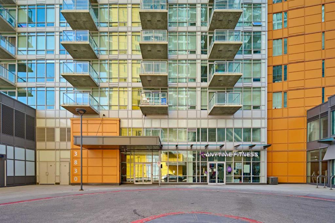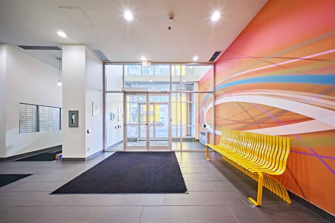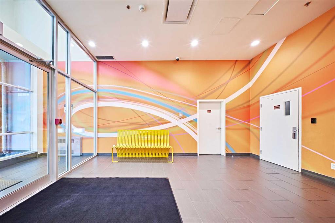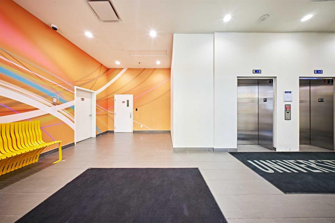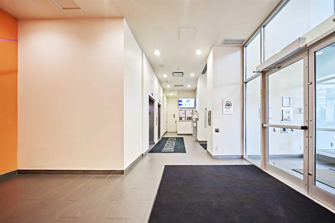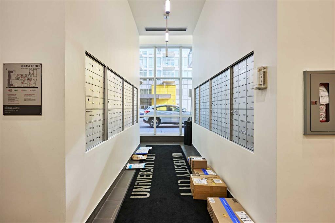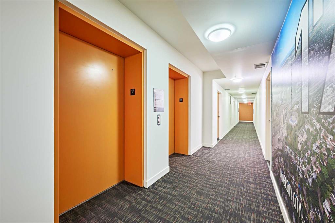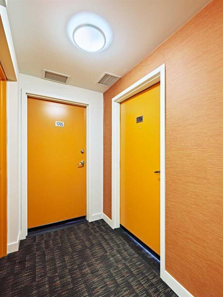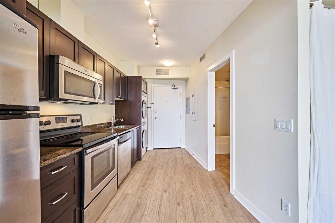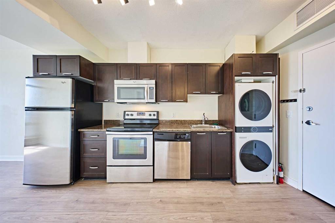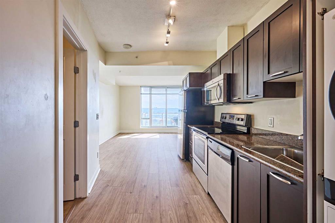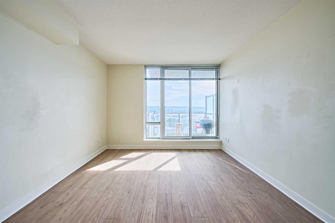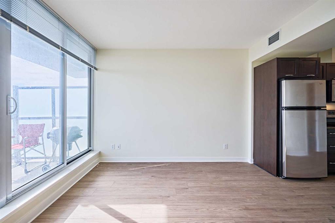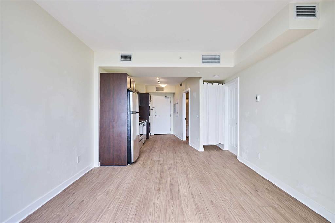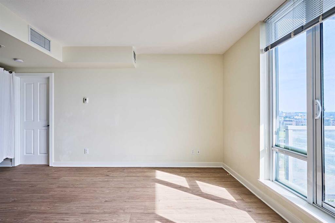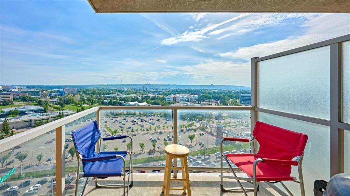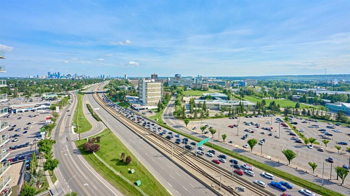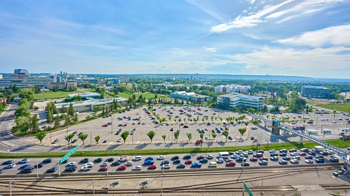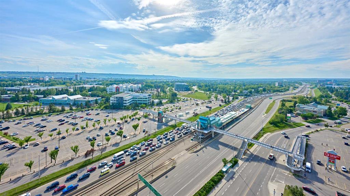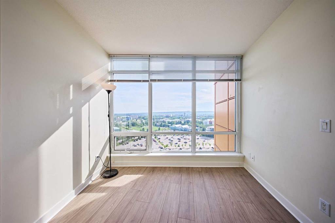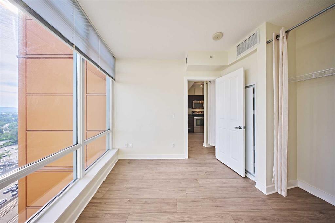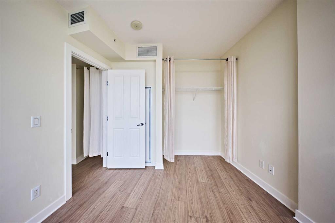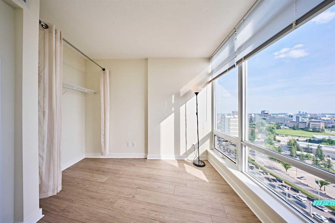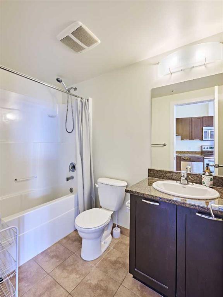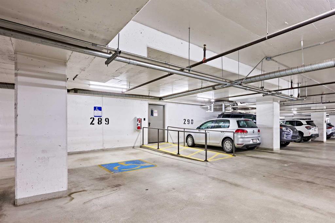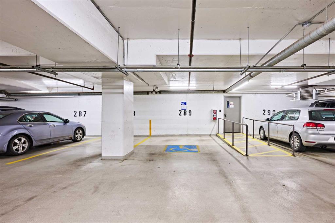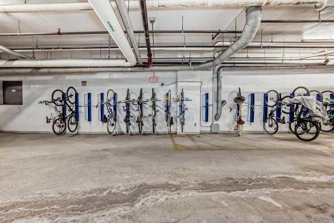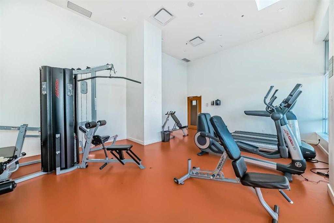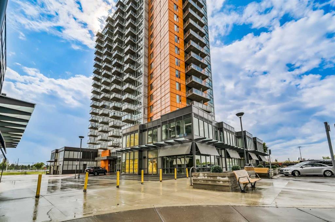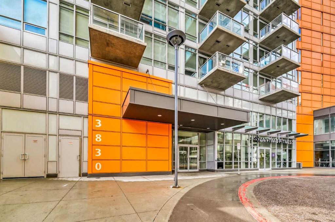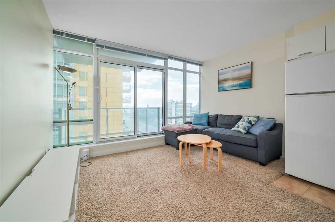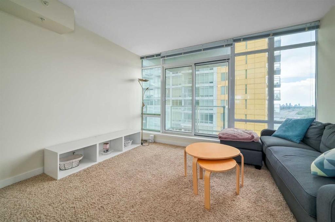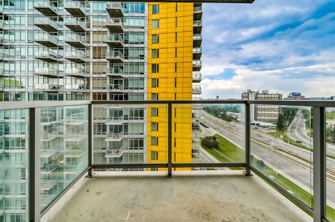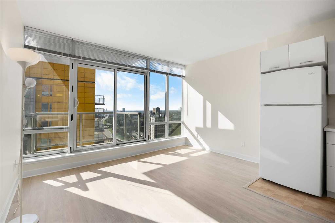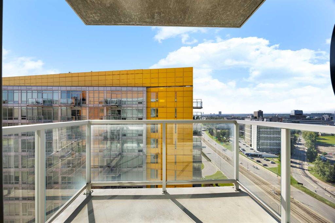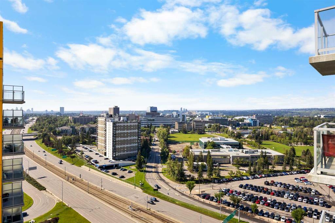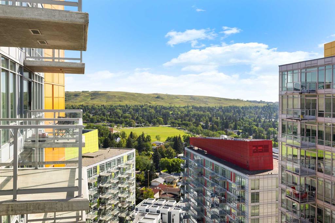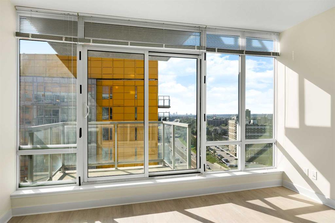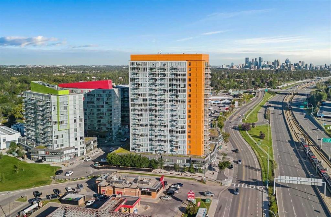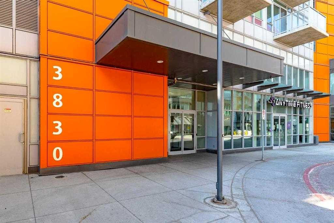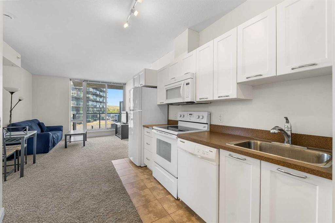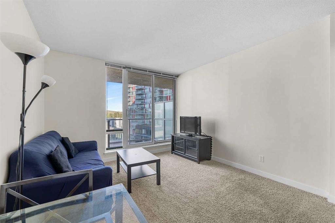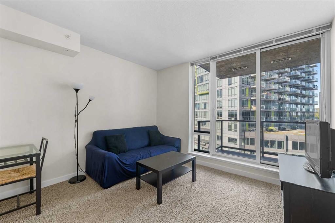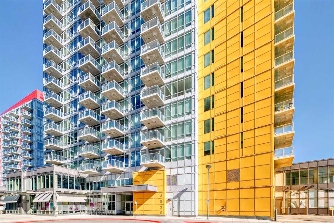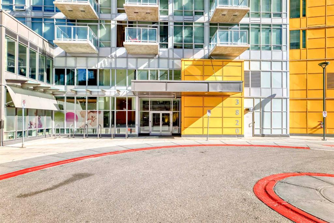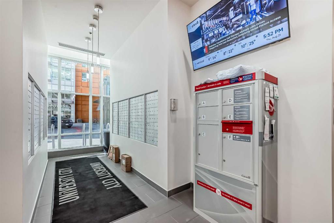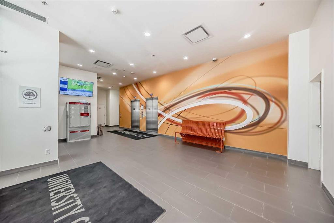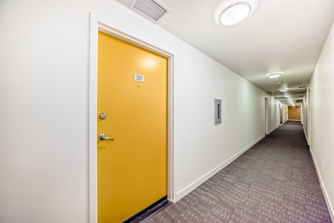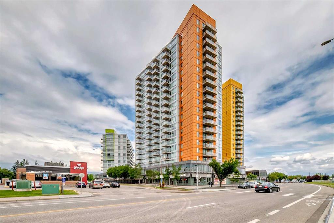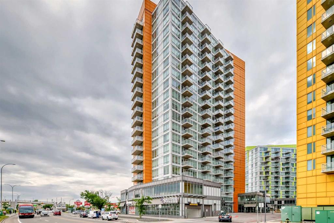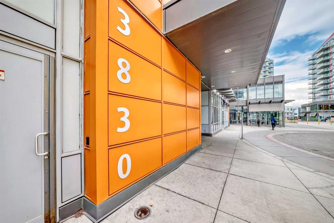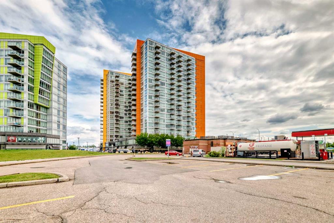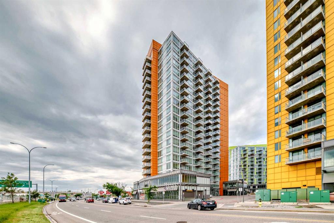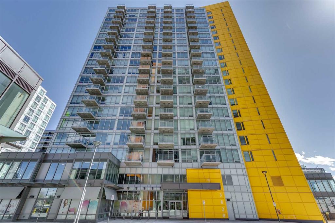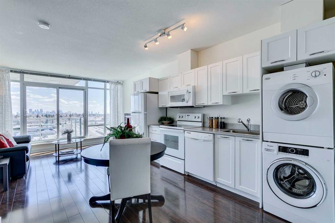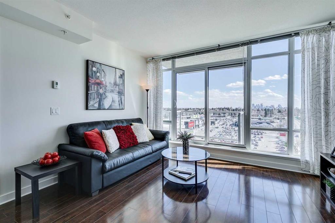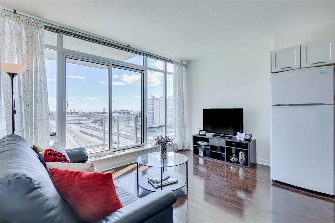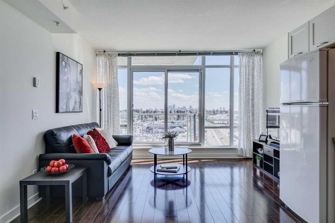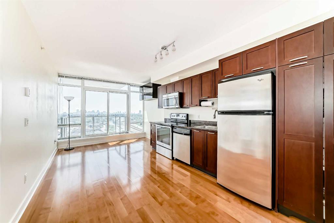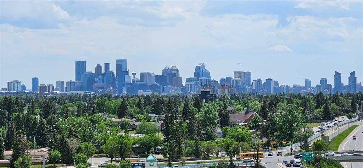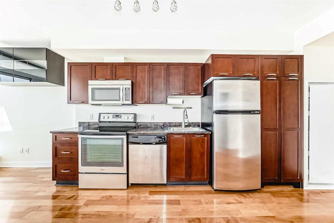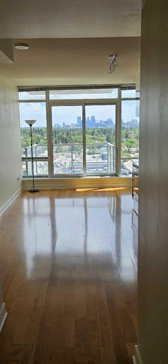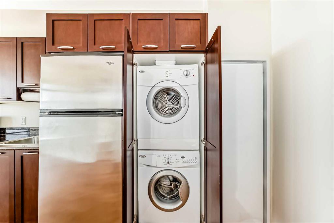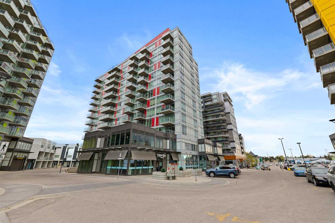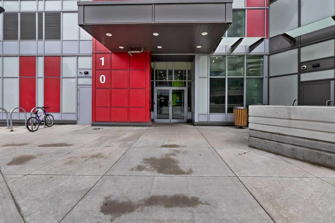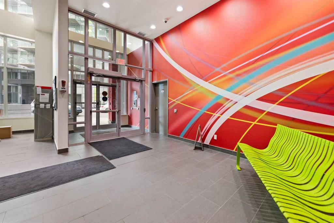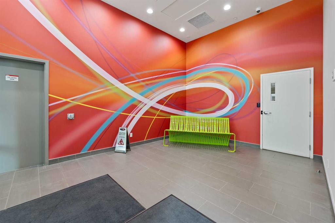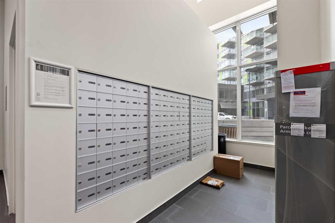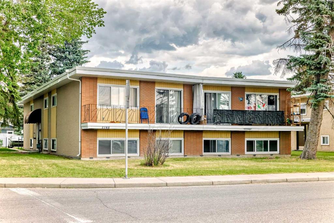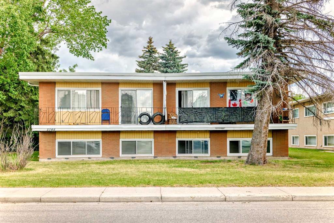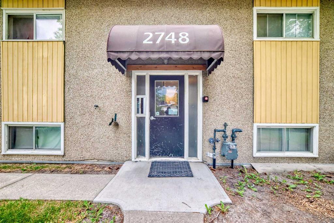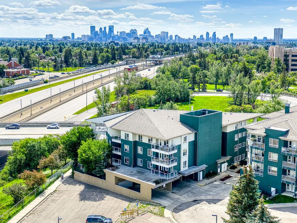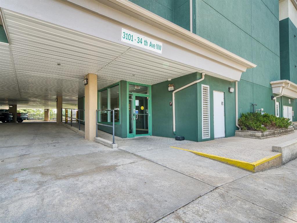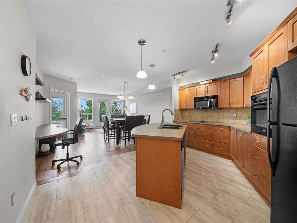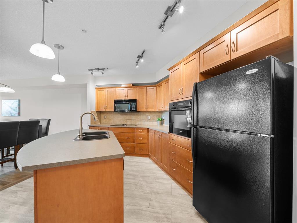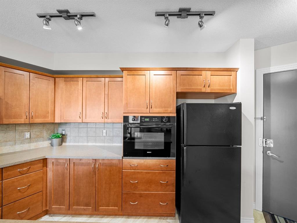1706, 3830 BRENTWOOD Road NW
Calgary T2L 2J9
MLS® Number: A2240674
$ 289,900
1
BEDROOMS
1 + 0
BATHROOMS
420
SQUARE FEET
2014
YEAR BUILT
Price reduced for quick sale! Welcome to University City! This beautiful 1-bedroom, 1-bathroom condo apartment (builders measurements 468sf) on the 17th floor of the sought-after University City complex offers breathtaking southwest-facing views of the Rocky Mountains, COP, and city skyline through floor-to-ceiling windows. It delivers great value in the heart of Brentwood—just steps from the Brentwood LRT Station, University of Calgary, grocery stores, restaurants, cafes, banks, and shopping like Brentwood Village Mall, Market Mall, and Northland Mall. You're also minutes from Foothills Hospital, Children’s Hospital, and Nose Hill Park with its miles of scenic walking trails. Features & Upgrades include: Central air conditioning; Granite countertops in both kitchen and bathroom; Upgraded cabinetry; Stainless steel appliances; New front-load washer & dryer with pantry door; New laminate flooring throughout; Floor-to-ceiling windows in the bedroom; Extra-large titled underground heated parking stall with handicap sign, located right beside an exit door for ultimate convenience; Assigned storage locker. The building is well-managed and equipped with Fitness centre, Meeting room, Bicycle storage and Ample visitor parking. Open-concept layout + modern finishes + unbeatable location. Call your realtor today!
| COMMUNITY | Brentwood |
| PROPERTY TYPE | Apartment |
| BUILDING TYPE | High Rise (5+ stories) |
| STYLE | Single Level Unit |
| YEAR BUILT | 2014 |
| SQUARE FOOTAGE | 420 |
| BEDROOMS | 1 |
| BATHROOMS | 1.00 |
| BASEMENT | |
| AMENITIES | |
| APPLIANCES | Dishwasher, Electric Stove, Microwave Hood Fan, Refrigerator, Washer/Dryer Stacked |
| COOLING | Central Air |
| FIREPLACE | N/A |
| FLOORING | Laminate |
| HEATING | Forced Air |
| LAUNDRY | In Unit |
| LOT FEATURES | |
| PARKING | Titled, Underground |
| RESTRICTIONS | None Known |
| ROOF | |
| TITLE | Fee Simple |
| BROKER | Classic Property Management & Realty Ltd |
| ROOMS | DIMENSIONS (m) | LEVEL |
|---|---|---|
| Entrance | 5`8" x 4`5" | Main |
| Laundry | 3`2" x 3`0" | Main |
| Kitchen | 10`10" x 3`7" | Main |
| Dining Room | 10`0" x 4`3" | Main |
| Living Room | 11`7" x 11`5" | Main |
| Bedroom - Primary | 10`11" x 9`5" | Main |
| 4pc Bathroom | 8`4" x 4`11" | Main |
| Balcony | 7`10" x 6`0" | Main |

