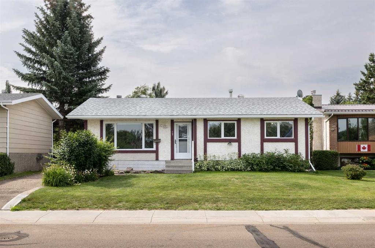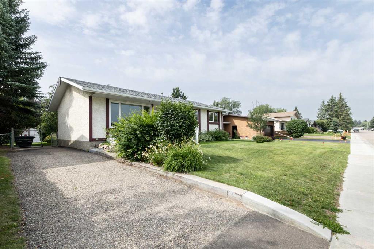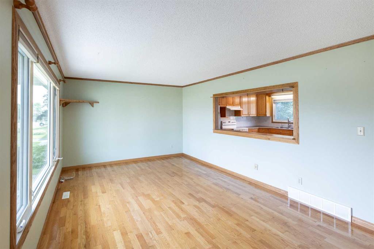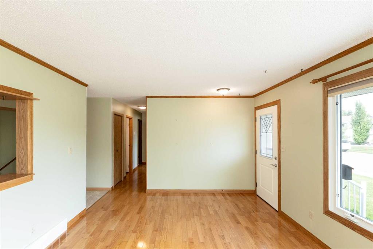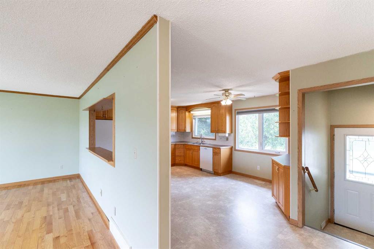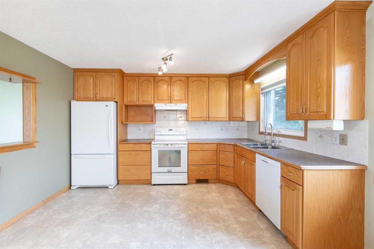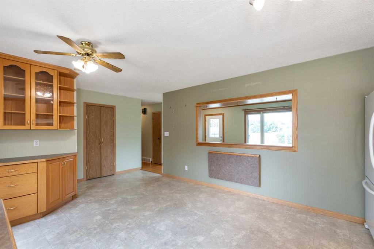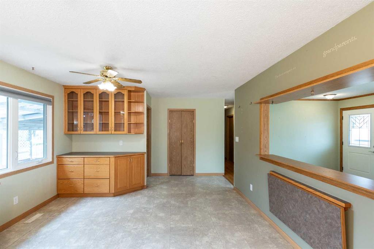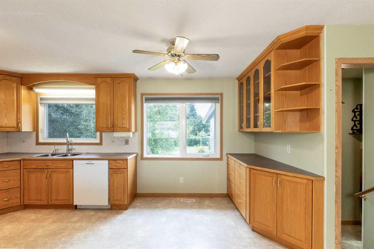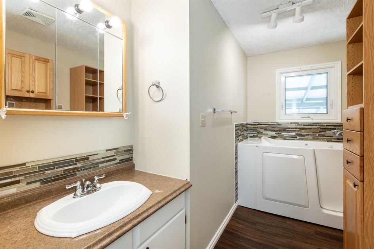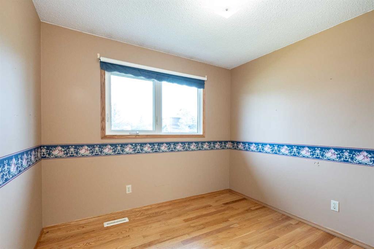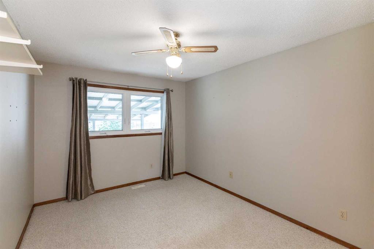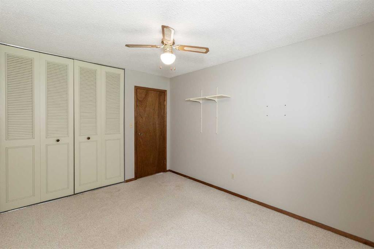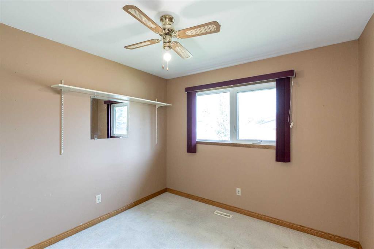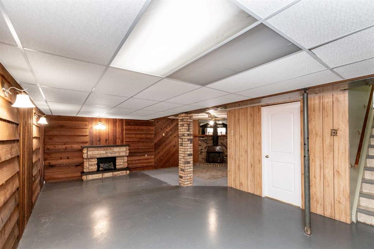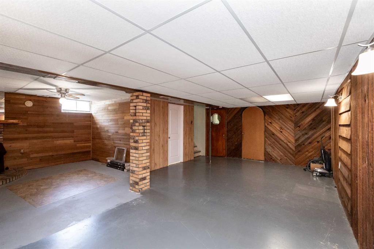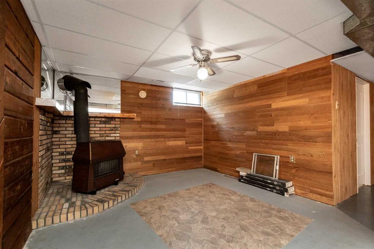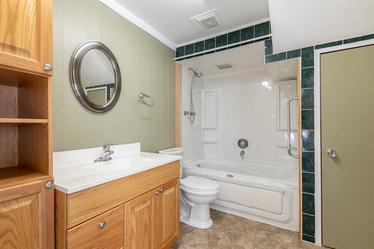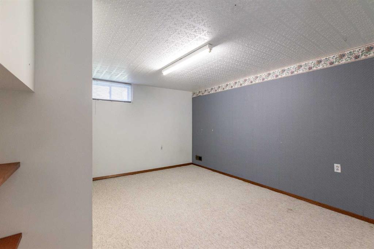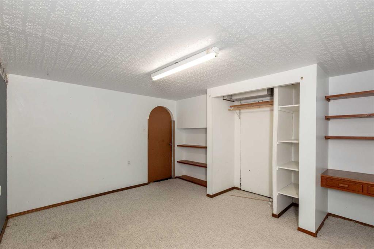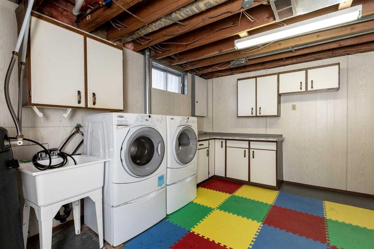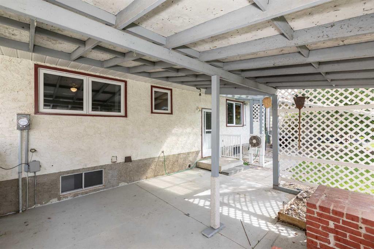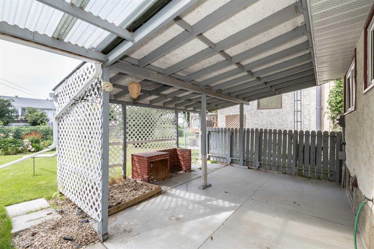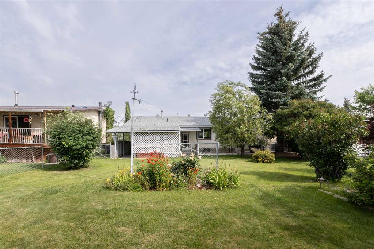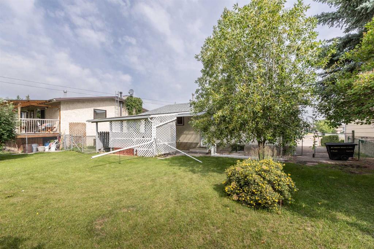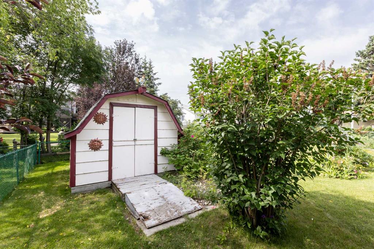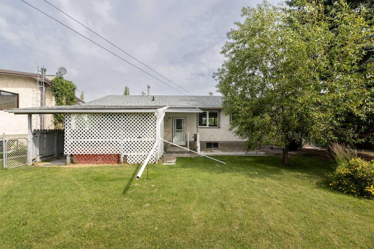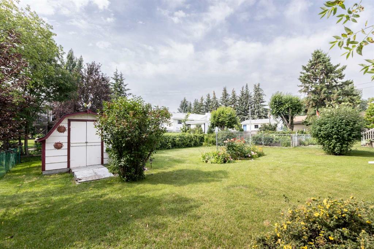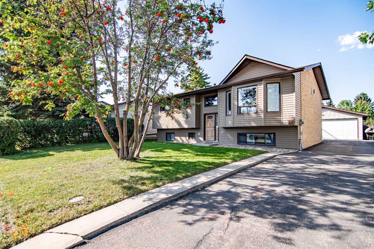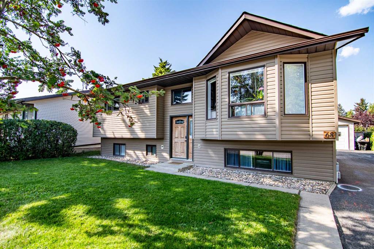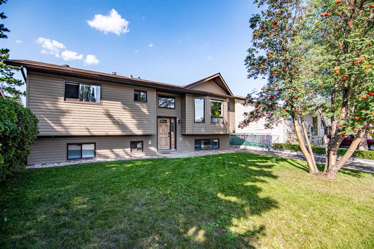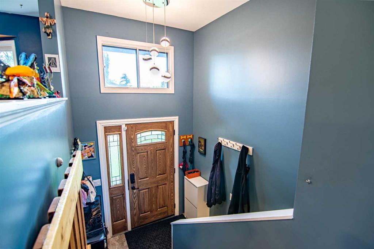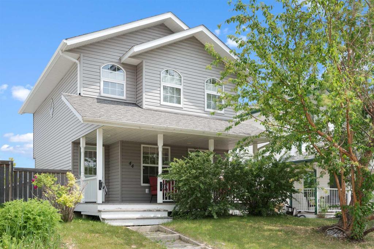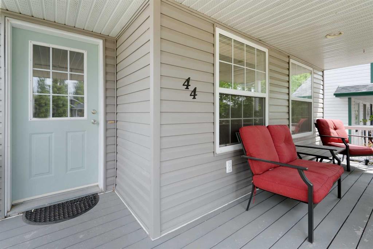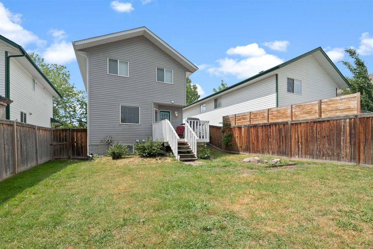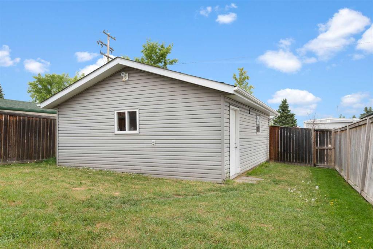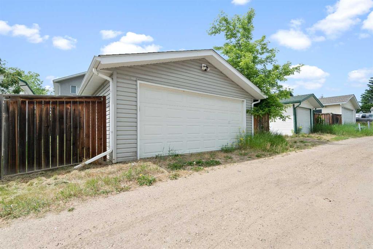17 Northstar Drive
Lacombe T4L 1S1
MLS® Number: A2239933
$ 349,000
4
BEDROOMS
2 + 0
BATHROOMS
1,092
SQUARE FEET
1978
YEAR BUILT
Perfectly situated on a large, 17 Northstar Drive offers the space and comfort you’ve been looking for. This 4 Bedroom, 2 Bathroom Bungalow is well maintained and move-in ready, with functional living spaces and charming details throughout. Inside, you’ll find beautiful hardwood floors, classic wood trim, and a layout that blends everyday practicality with timeless style. The bright Kitchen includes a passthrough to the Living Room—perfect for entertaining or keeping an eye on the kids—along with tons of cabinetry, display shelving, and a built-in coffee bar that adds character and convenience to the adjoining Dining area. The main floor offers three comfortable Bedrooms and a full Bathroom, while the lower level expands your living space with a large Rec Room, one additional Bedroom, another full Bathroom, and a generously sized Laundry Room with extra storage space. Outside, enjoy a covered back patio ideal for relaxing or dining outdoors. The fully fenced yard is beautiful, surrounded by mature trees and shrubs that create a peaceful, natural retreat. A large back shed lends more room for storage and off-street parking adds convenience. Recent updates include a new electrical panel approximately three years ago, a hot water tank replaced two years ago, and a roof on both the house and shed completed about six years ago. Located within walking distance to schools, playgrounds, and scenic walking trails, with quick access to both Highway 2 and 2A, this home is a perfect fit for anyone looking to settle into a move in ready home in an established neighbourhood.
| COMMUNITY | Fairway Heights |
| PROPERTY TYPE | Detached |
| BUILDING TYPE | House |
| STYLE | Bungalow |
| YEAR BUILT | 1978 |
| SQUARE FOOTAGE | 1,092 |
| BEDROOMS | 4 |
| BATHROOMS | 2.00 |
| BASEMENT | Finished, Full |
| AMENITIES | |
| APPLIANCES | Dishwasher, Freezer, Refrigerator, Stove(s), Washer/Dryer, Window Coverings |
| COOLING | Central Air |
| FIREPLACE | Recreation Room, Wood Burning Stove |
| FLOORING | Carpet, Hardwood, Linoleum |
| HEATING | Forced Air |
| LAUNDRY | In Basement |
| LOT FEATURES | Back Yard, City Lot, Rectangular Lot |
| PARKING | Off Street |
| RESTRICTIONS | None Known |
| ROOF | Asphalt Shingle |
| TITLE | Fee Simple |
| BROKER | RE/MAX real estate central alberta |
| ROOMS | DIMENSIONS (m) | LEVEL |
|---|---|---|
| 4pc Bathroom | 9`8" x 7`7" | Lower |
| Bedroom | 12`9" x 13`11" | Lower |
| Laundry | 13`4" x 14`8" | Lower |
| Game Room | 23`10" x 23`7" | Lower |
| 3pc Bathroom | 12`11" x 7`0" | Main |
| Bedroom | 10`6" x 9`8" | Main |
| Bedroom | 10`6" x 9`3" | Main |
| Dining Room | 13`2" x 11`2" | Main |
| Kitchen | 12`11" x 8`11" | Main |
| Living Room | 12`0" x 19`8" | Main |
| Bedroom - Primary | 12`11" x 10`0" | Main |

