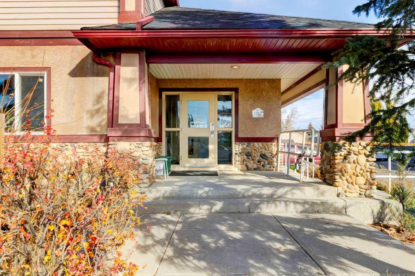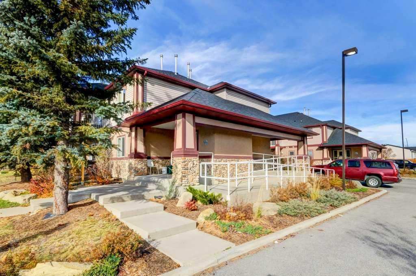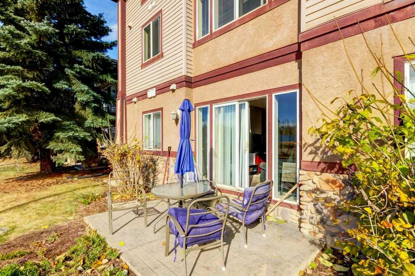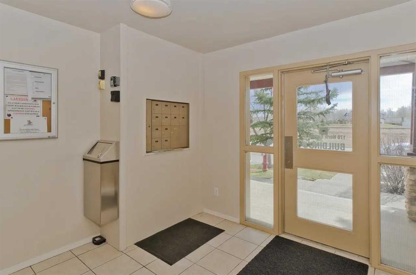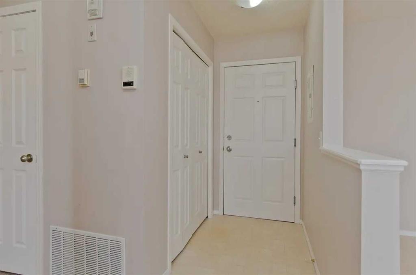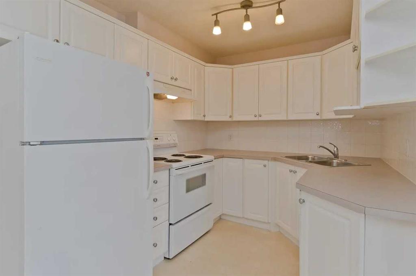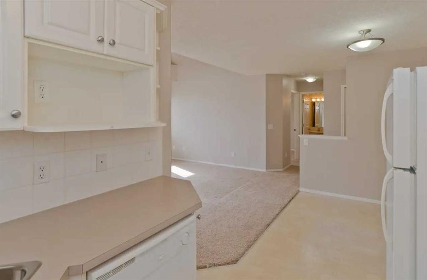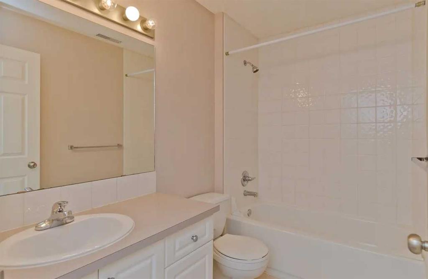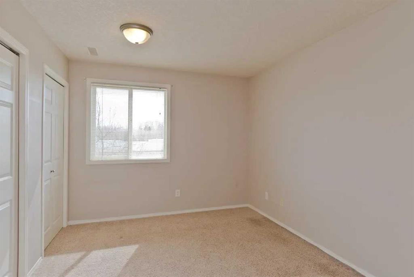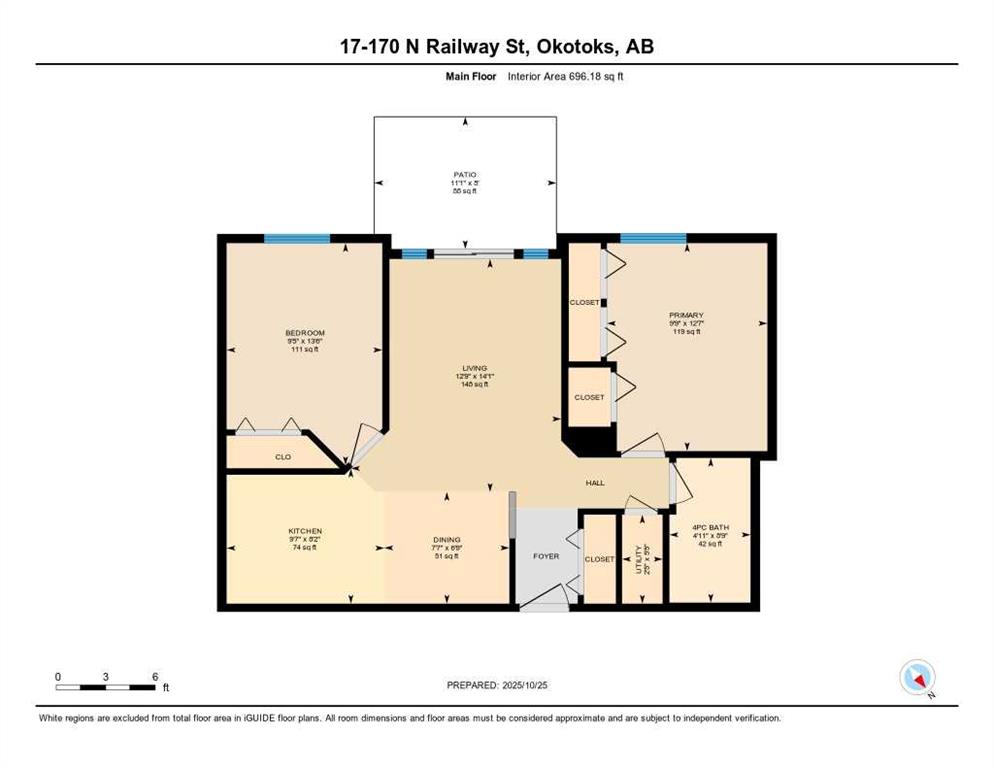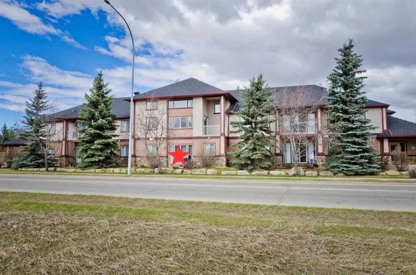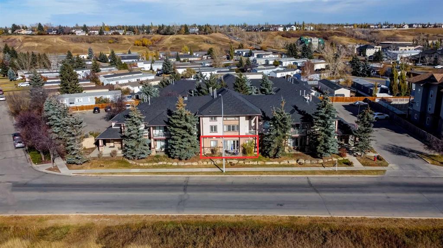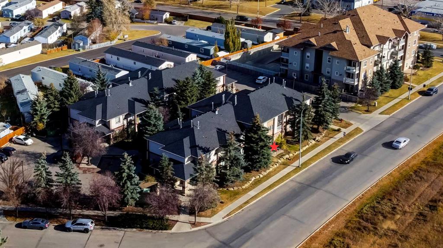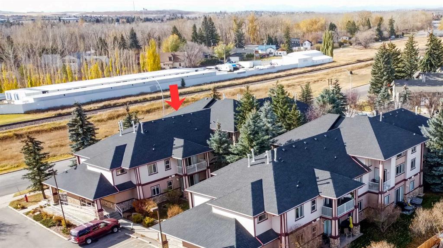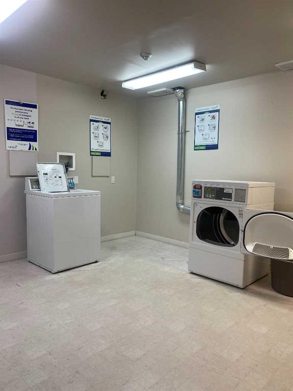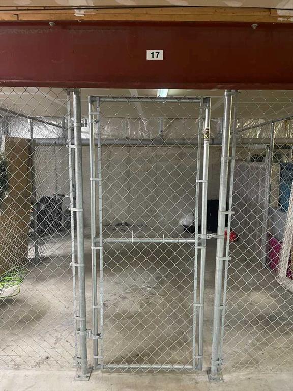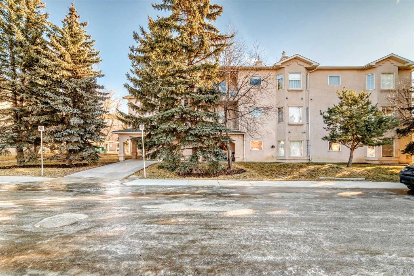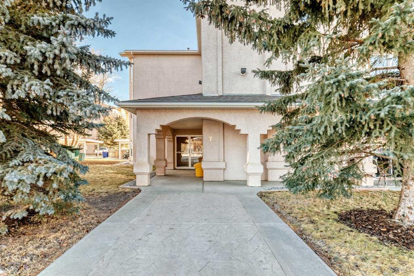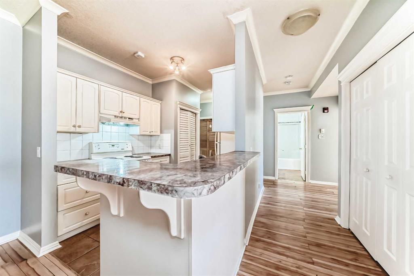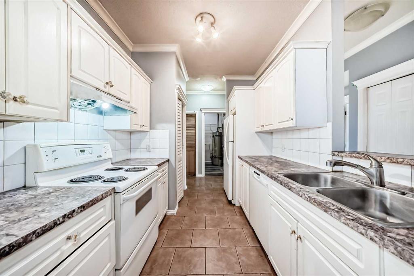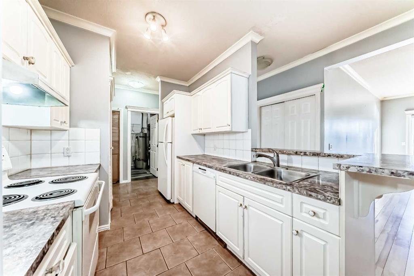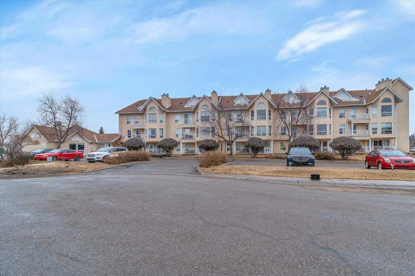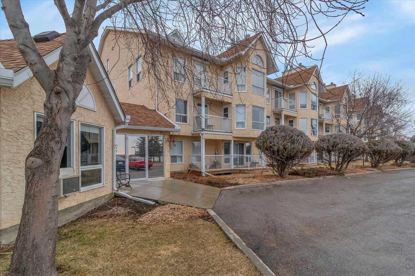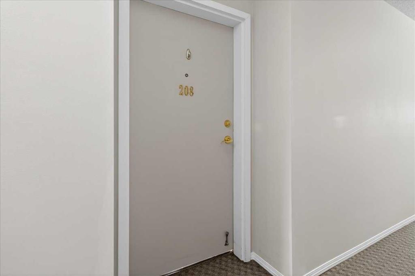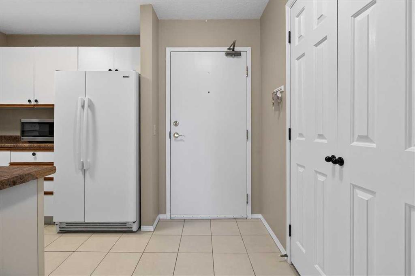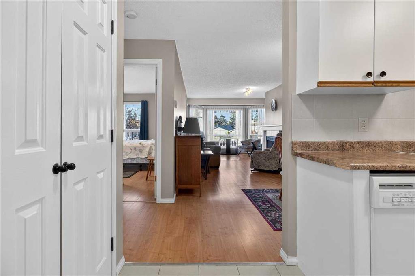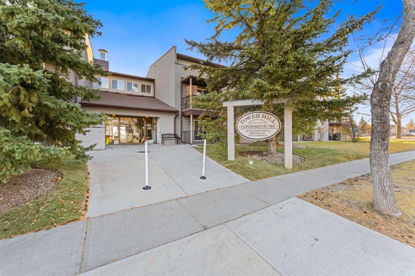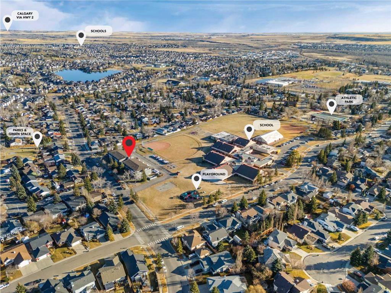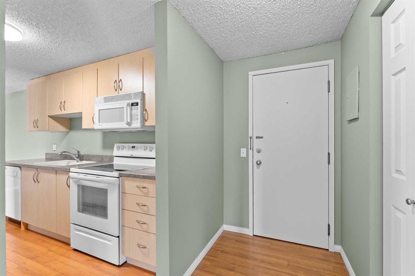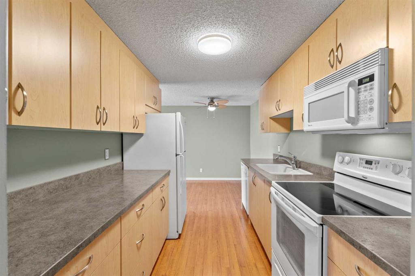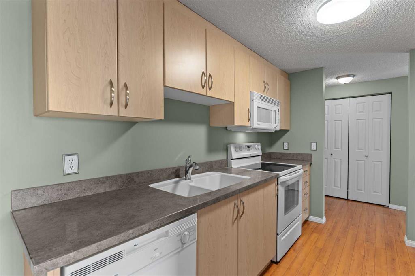17, 170 N Railway Street
Okotoks T3H 0E5
MLS® Number: A2267320
$ 220,000
2
BEDROOMS
1 + 0
BATHROOMS
696
SQUARE FEET
2002
YEAR BUILT
Excellent opportunity to purchase this recently upgraded 2 bedroom apartment with tenants in place until Feb 28, 2026 and professionally managed in the rental pool (optional). Rivers Edge complex is located in the charming Heritage district of Okotoks. Situated on the front side of Building B facing south, this suite is flooded with natural light with views of green space across the road. Sunny, south facing patio has direct access from the living room on this main floor unit. Extensive renos have been done to this property in the past year! The spacious primary bedroom has double closets. This apartment has it's own furnace and water heater, so tenants pay their own heat and electricity! The assigned parking stall (with plug in) is just steps from the front entrance, while laundry room and huge storage locker are one floor below. Located conveniently close to the Sheep River and a short stroll to the shops, restaurants and pubs in Okotoks historic downtown!
| COMMUNITY | Heritage Okotoks |
| PROPERTY TYPE | Apartment |
| BUILDING TYPE | Low Rise (2-4 stories) |
| STYLE | Single Level Unit |
| YEAR BUILT | 2002 |
| SQUARE FOOTAGE | 696 |
| BEDROOMS | 2 |
| BATHROOMS | 1.00 |
| BASEMENT | |
| AMENITIES | |
| APPLIANCES | Dishwasher, Electric Range, Range Hood, Refrigerator, Washer/Dryer, Window Coverings |
| COOLING | None |
| FIREPLACE | N/A |
| FLOORING | Carpet, Laminate, Linoleum |
| HEATING | Forced Air, Natural Gas |
| LAUNDRY | In Basement |
| LOT FEATURES | |
| PARKING | Asphalt, Assigned, Stall |
| RESTRICTIONS | Pet Restrictions or Board approval Required, Restrictive Covenant, Utility Right Of Way |
| ROOF | Asphalt Shingle |
| TITLE | Fee Simple |
| BROKER | RE/MAX House of Real Estate |
| ROOMS | DIMENSIONS (m) | LEVEL |
|---|---|---|
| 4pc Bathroom | 8`9" x 4`11" | Main |
| Bedroom | 13`6" x 9`5" | Main |
| Bedroom - Primary | 12`7" x 9`9" | Main |
| Dining Room | 6`9" x 7`7" | Main |
| Kitchen | 8`2" x 9`7" | Main |
| Living Room | 14`1" x 12`9" | Main |
| Furnace/Utility Room | 5`5" x 2`5" | Main |

