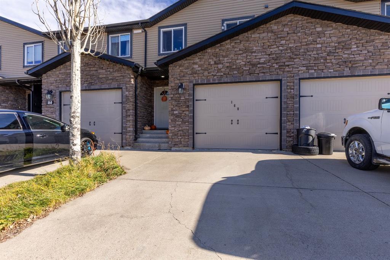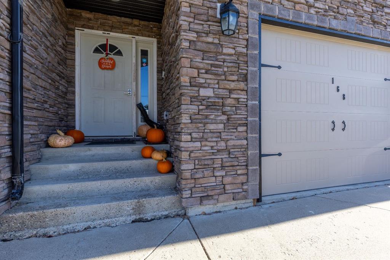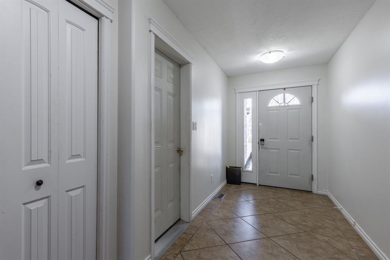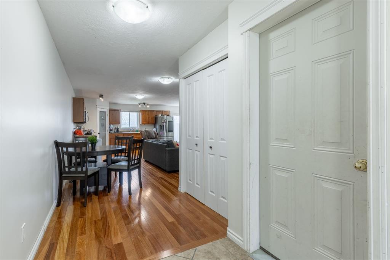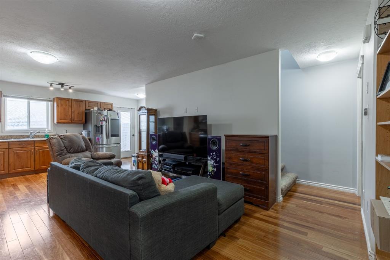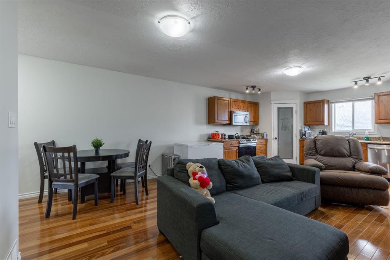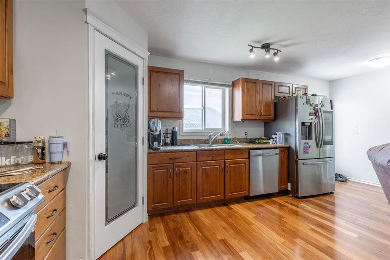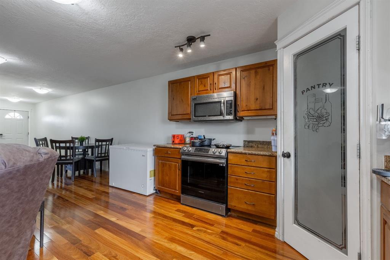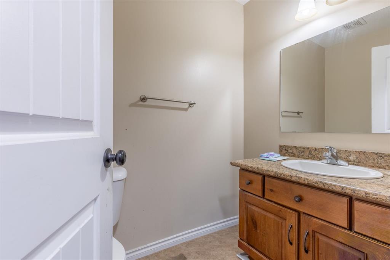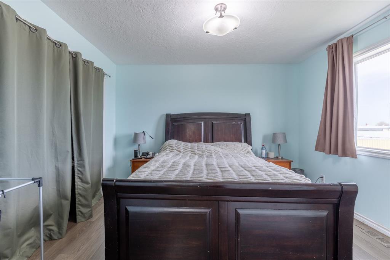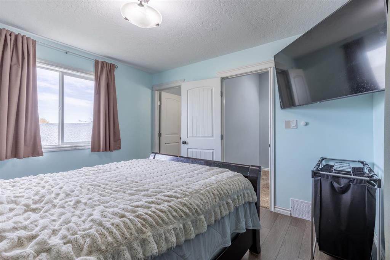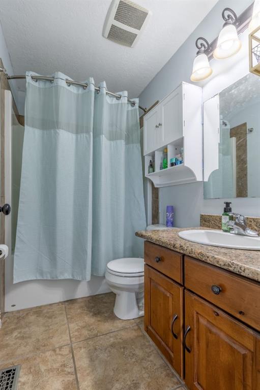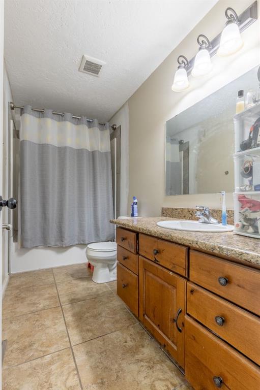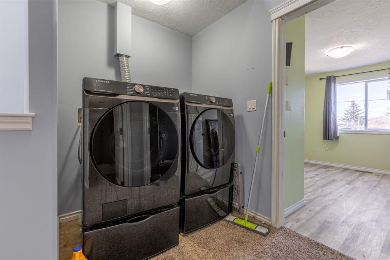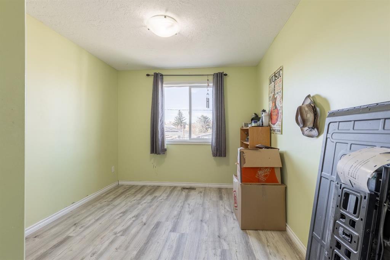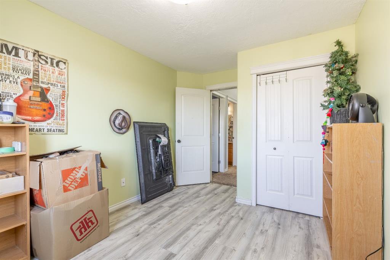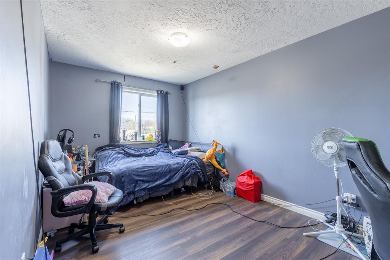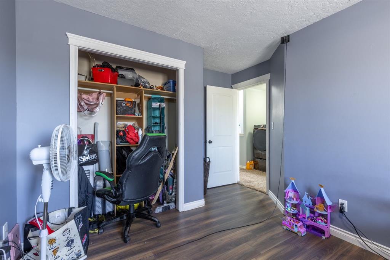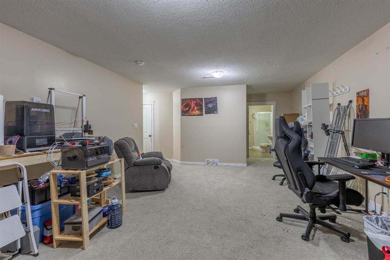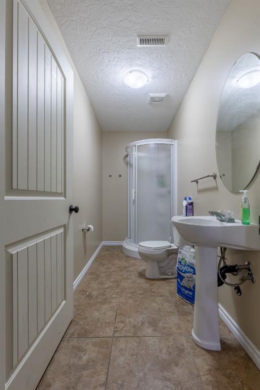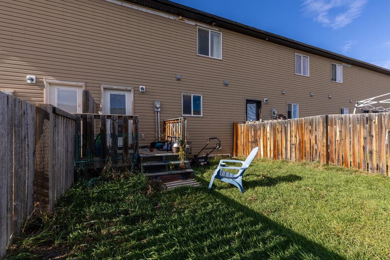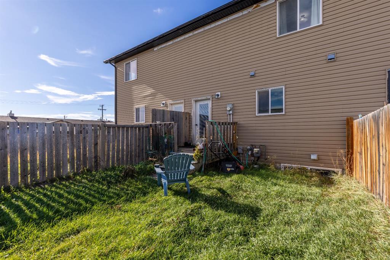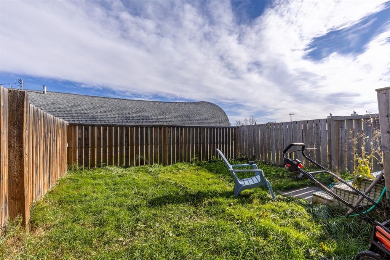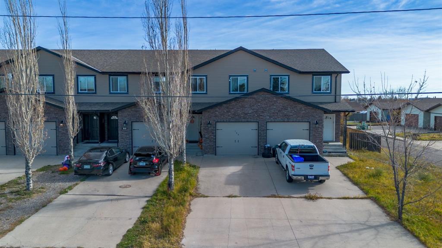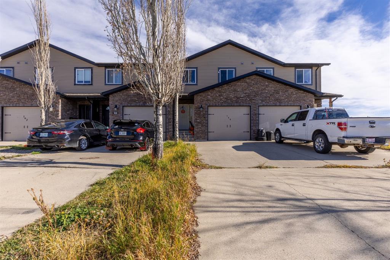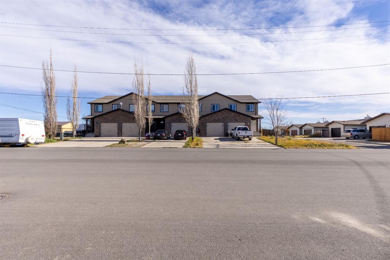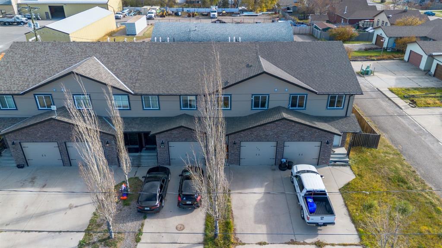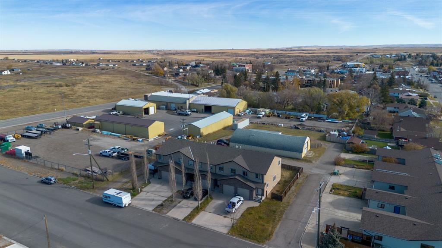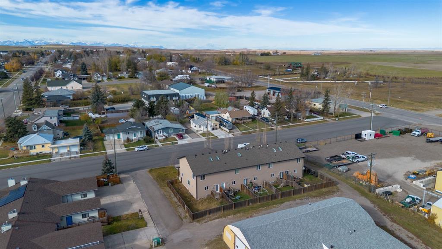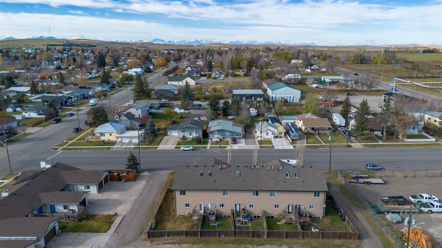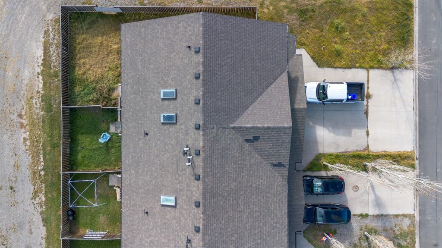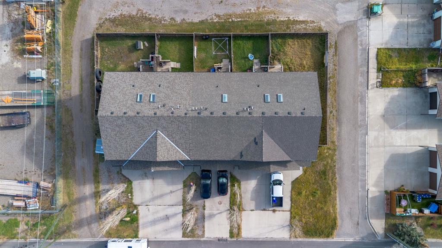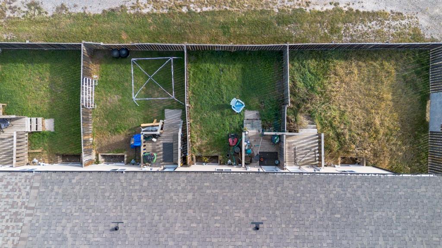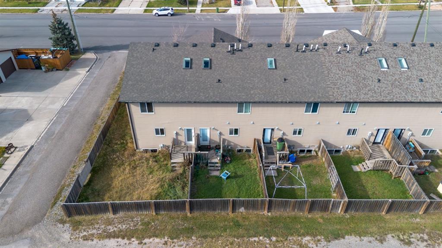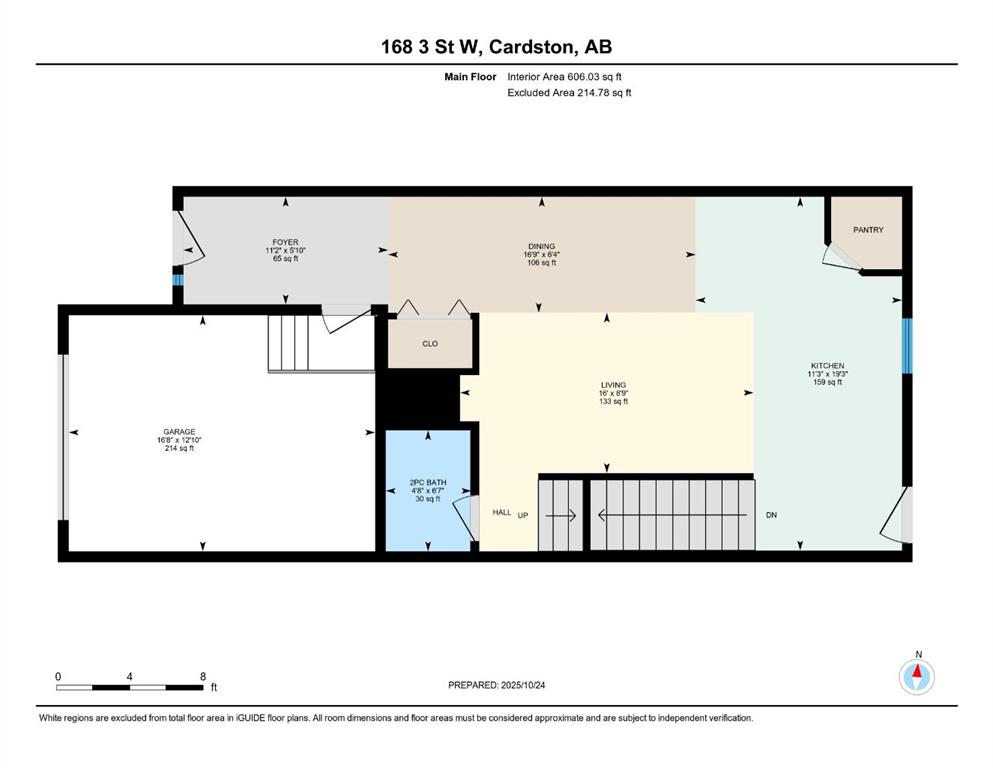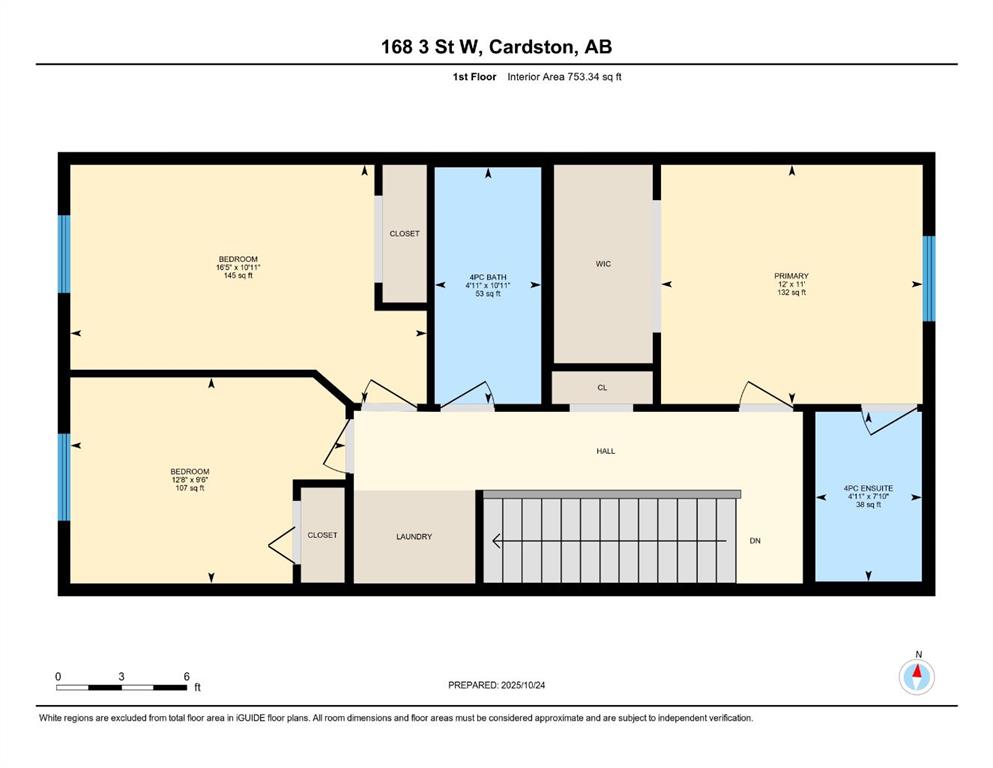168 3 Street W
Cardston T0K 0K0
MLS® Number: A2265749
$ 245,000
3
BEDROOMS
3 + 1
BATHROOMS
1,359
SQUARE FEET
2010
YEAR BUILT
Fresh start, fresh look, fresh opportunity! Welcome home to this beautiful townhouse tucked away on a quiet street in Cardston Alberta! Step inside and feel the difference — this home is bright, inviting, and affordable! The main floor features rich hardwood floors, a cozy living space, and a modern kitchen with Samsung smart appliances — yes, the fridge and stove connect to your phone! Upstairs you’ll find 3 comfortable bedrooms, including a lovely primary suite with a big walk-in closet and ensuite, plus laundry right where you need it and a newly renovated main bath you’ll love. Downstairs is the perfect hangout zone — a family room with another full bath, great for movie nights or guests. This home has been thoughtfully maintained with a new 50-gallon hot water tank, serviced furnace, and NEST thermostat. The attached garage is fully finished, and there’s a private patio and fenced yard with alley access out back. You’ll love the easy-care lifestyle this home offers — modern comfort, smart features, and a welcoming neighbourhood that’s close to everything Cardston has to offer. Come see why this home deserves a second look — it’s ready for you to move in and fall in love!
| COMMUNITY | |
| PROPERTY TYPE | Row/Townhouse |
| BUILDING TYPE | Other |
| STYLE | 2 Storey |
| YEAR BUILT | 2010 |
| SQUARE FOOTAGE | 1,359 |
| BEDROOMS | 3 |
| BATHROOMS | 4.00 |
| BASEMENT | Full |
| AMENITIES | |
| APPLIANCES | Dishwasher, Garage Control(s), Microwave Hood Fan, Refrigerator, Stove(s) |
| COOLING | None |
| FIREPLACE | N/A |
| FLOORING | Carpet, Hardwood, Tile, Vinyl Plank |
| HEATING | Forced Air, Natural Gas |
| LAUNDRY | Upper Level |
| LOT FEATURES | Back Lane, Few Trees, Standard Shaped Lot, Street Lighting |
| PARKING | Single Garage Detached |
| RESTRICTIONS | None Known |
| ROOF | Asphalt Shingle |
| TITLE | Fee Simple |
| BROKER | Grassroots Realty Group |
| ROOMS | DIMENSIONS (m) | LEVEL |
|---|---|---|
| 3pc Bathroom | 4`6" x 10`9" | Basement |
| Game Room | 15`0" x 26`9" | Basement |
| Storage | 3`10" x 7`4" | Basement |
| Furnace/Utility Room | 13`9" x 4`11" | Basement |
| 2pc Bathroom | 6`7" x 4`8" | Main |
| Dining Room | 6`4" x 16`9" | Main |
| Foyer | 4`10" x 11`2" | Main |
| Eat in Kitchen | 19`3" x 11`3" | Main |
| Living Room | 8`9" x 16`0" | Main |
| 4pc Bathroom | 10`11" x 4`11" | Upper |
| 4pc Ensuite bath | 7`10" x 4`11" | Upper |
| Bedroom | 10`11" x 16`5" | Upper |
| Bedroom | 9`6" x 12`8" | Upper |
| Bedroom - Primary | 11`0" x 12`0" | Upper |

