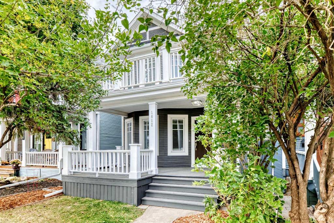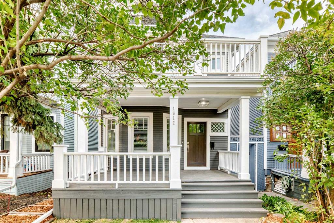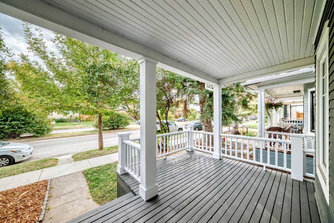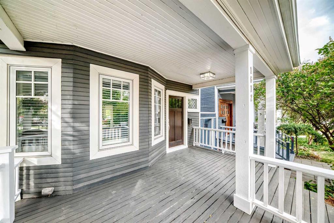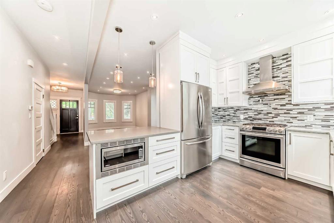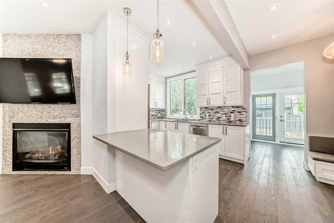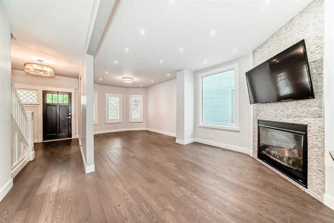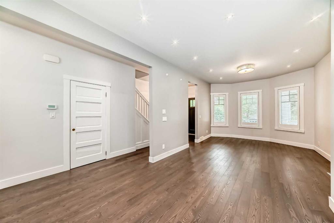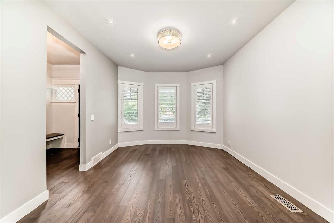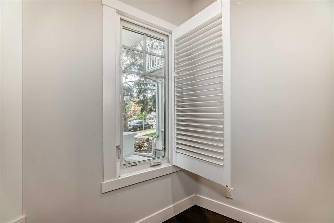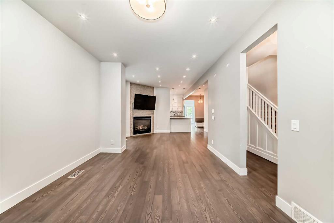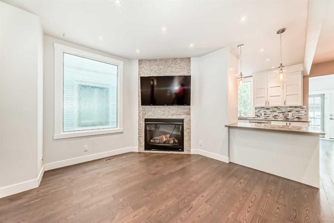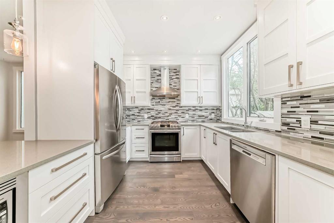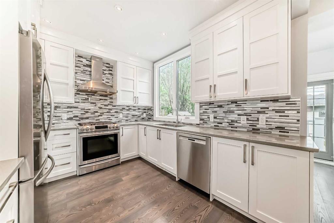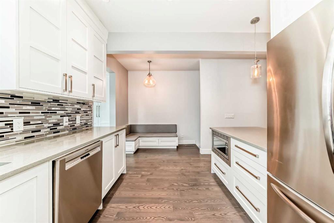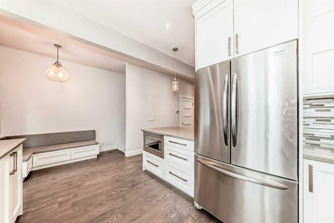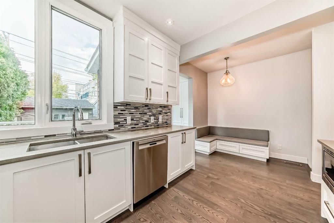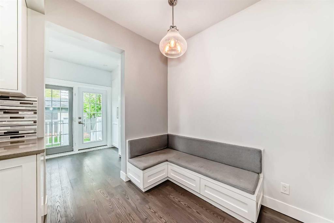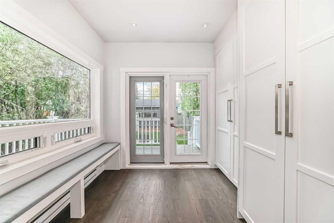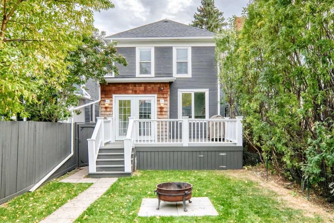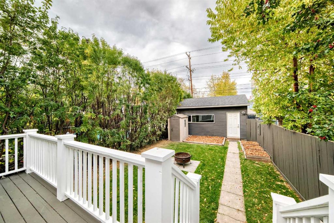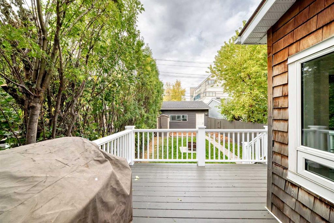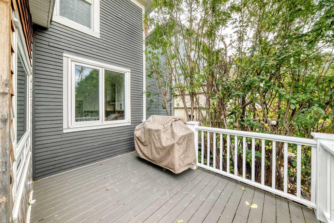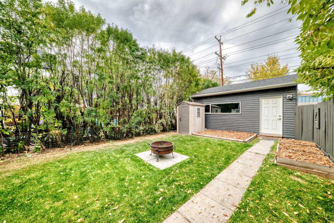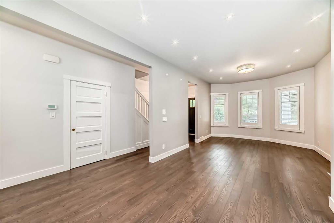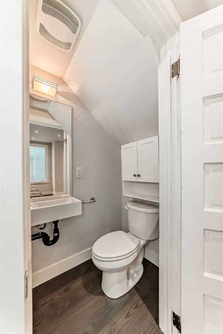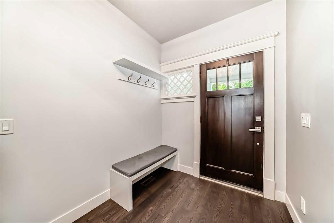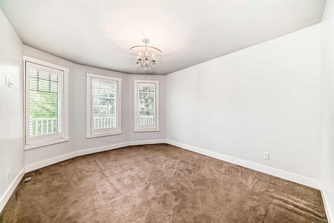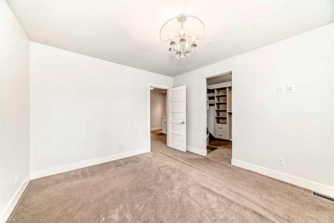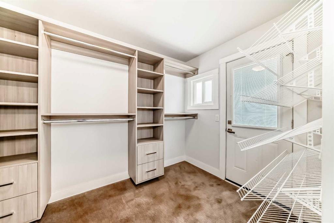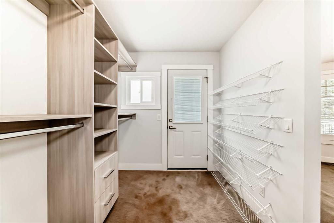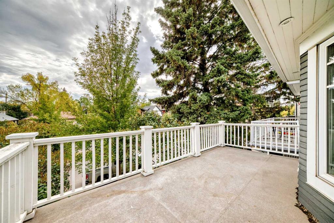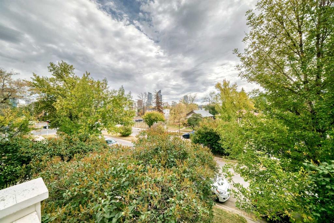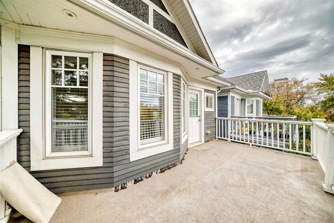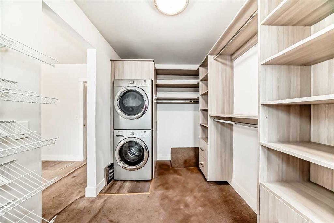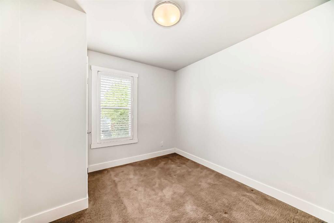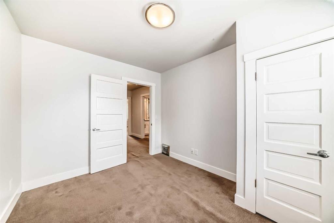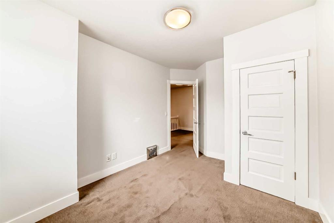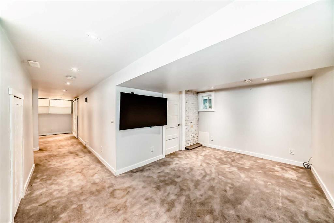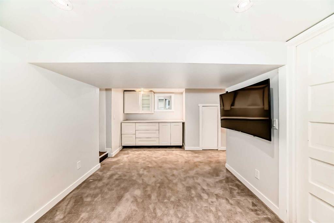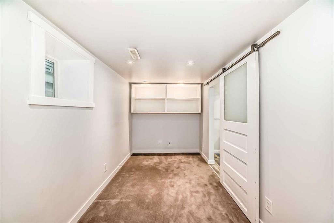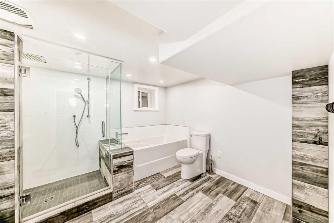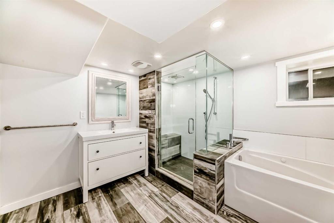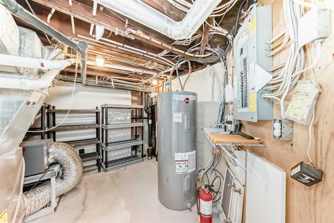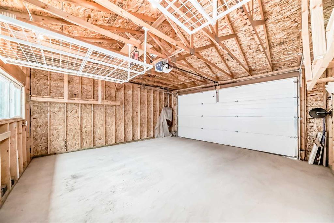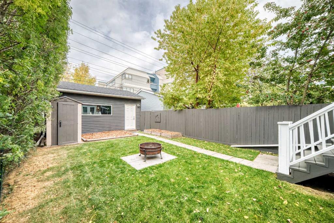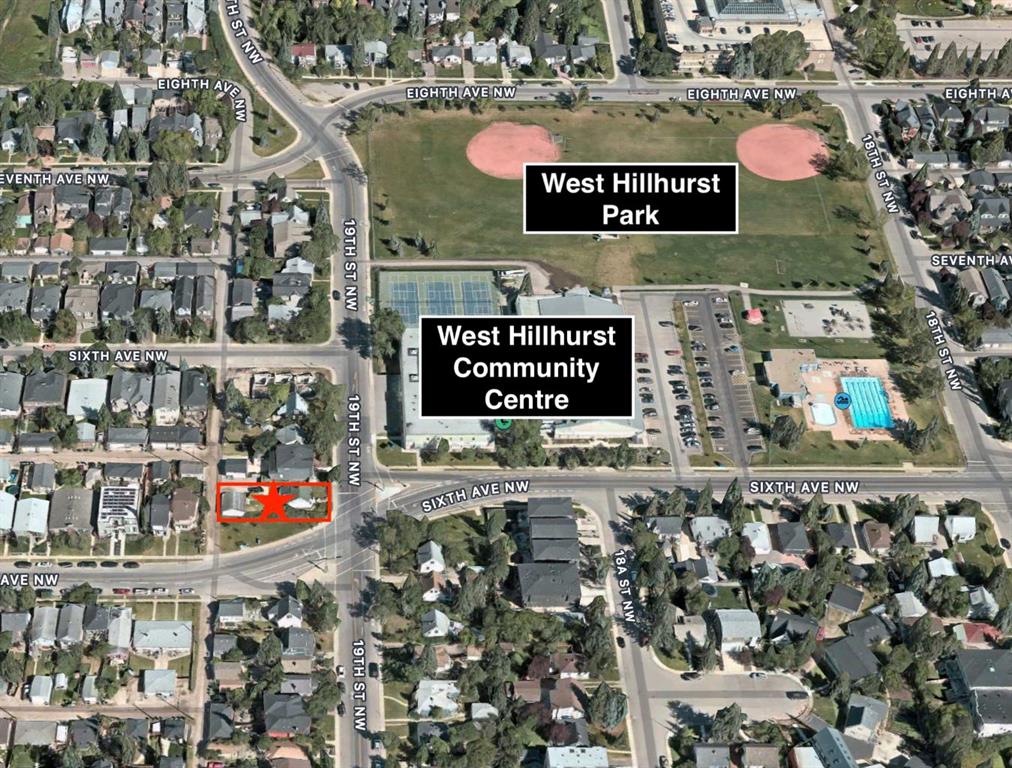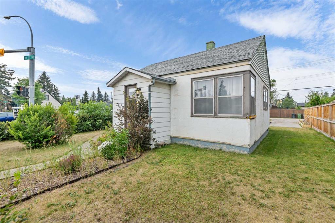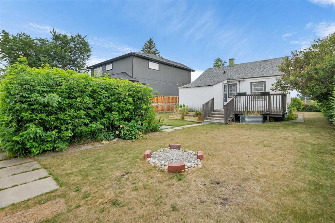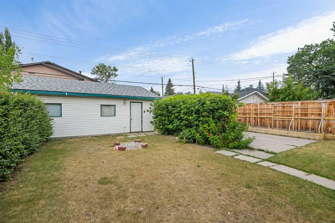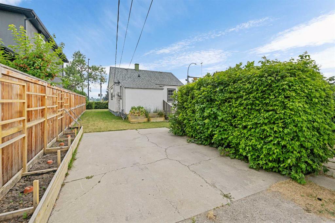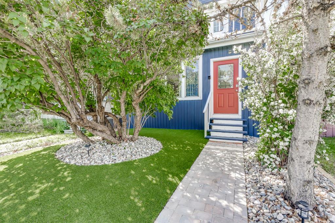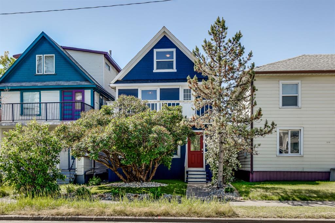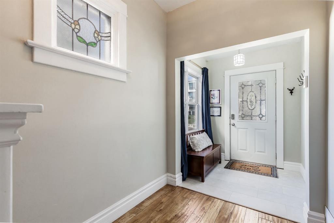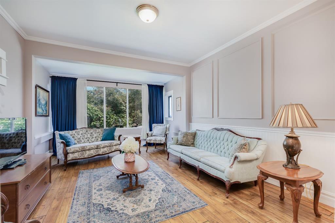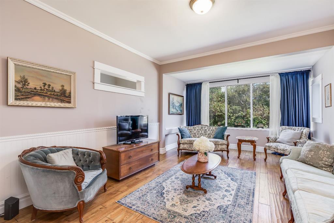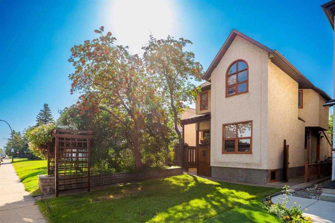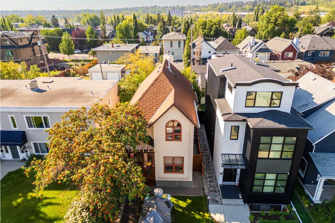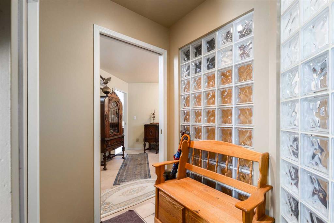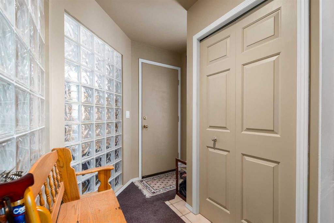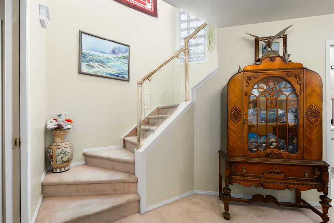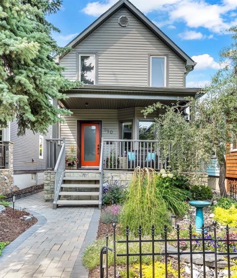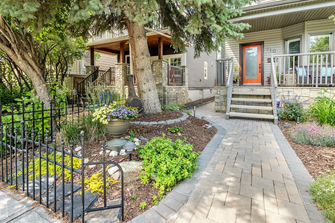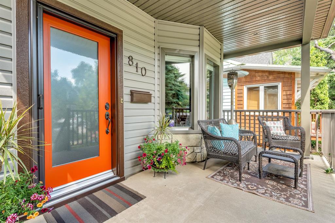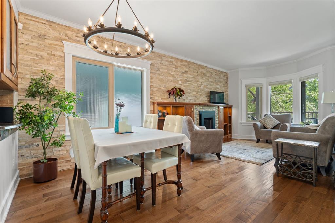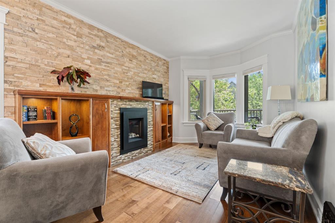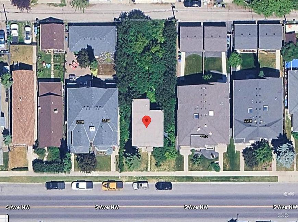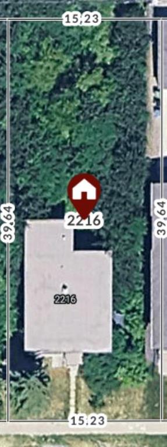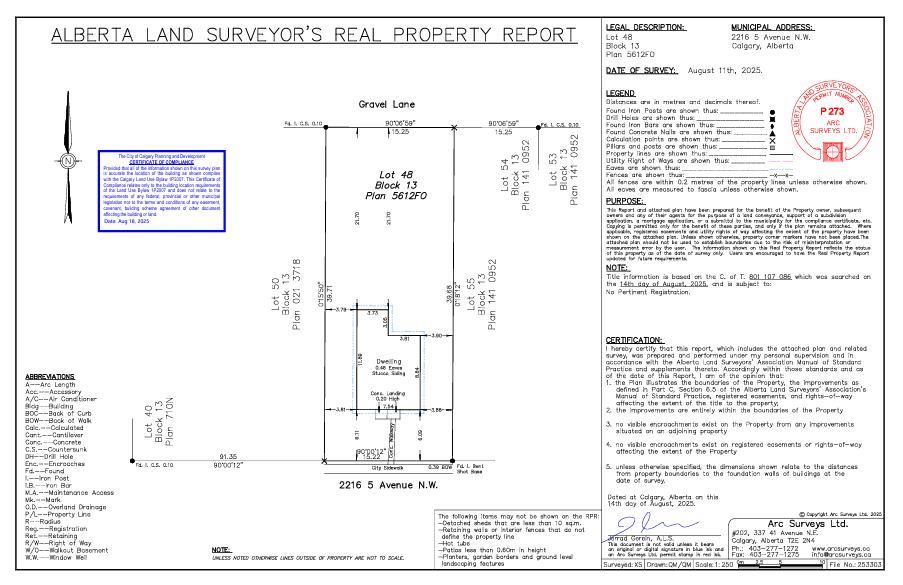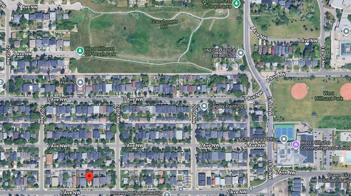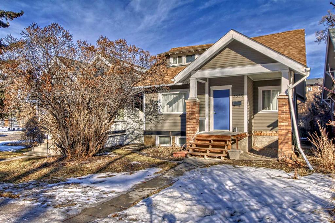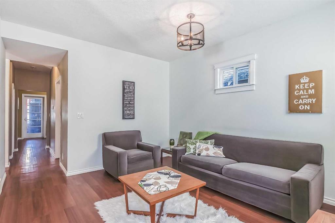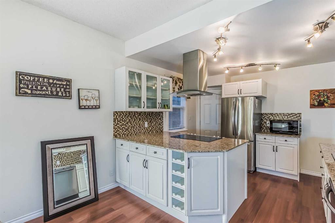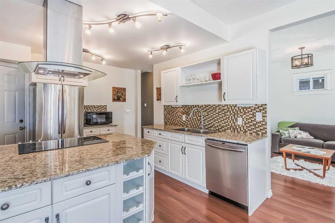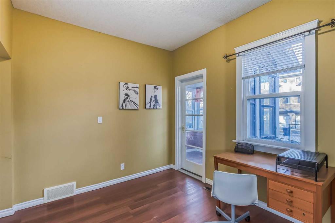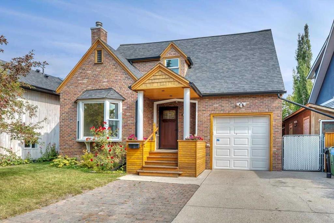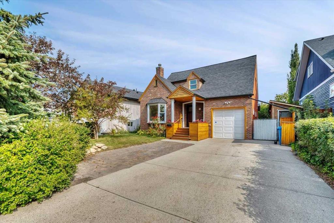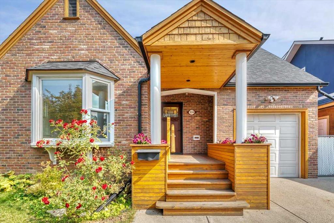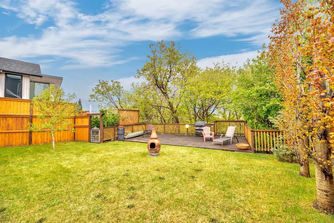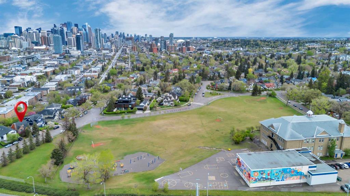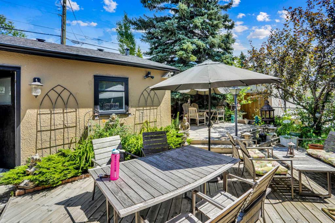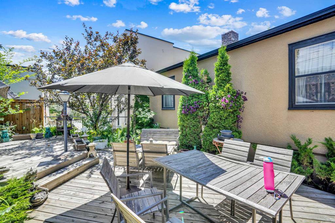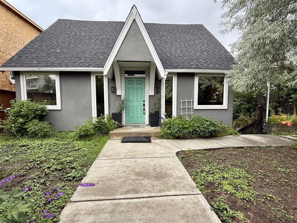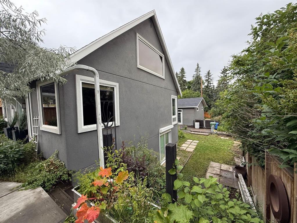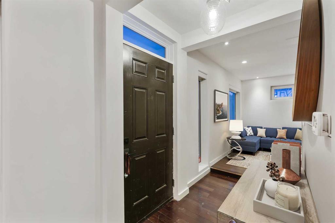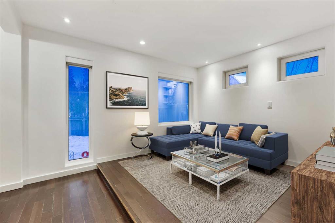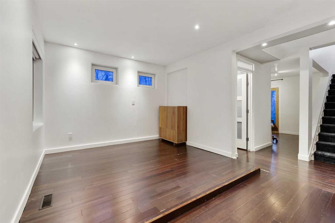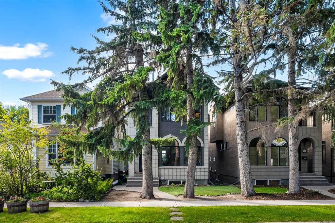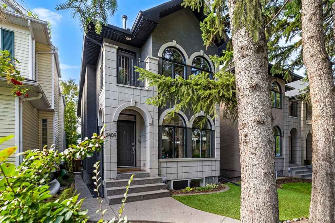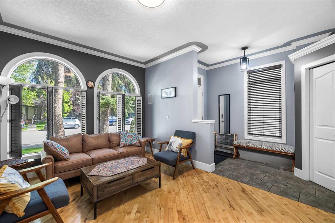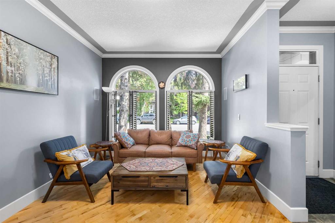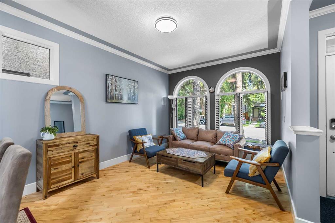1612 Bowness Road NW
Calgary T2N 3J9
MLS® Number: A2261070
$ 898,900
3
BEDROOMS
2 + 1
BATHROOMS
1,416
SQUARE FEET
1910
YEAR BUILT
* OPEN HOUSE Sat Oct 4th 1pm - 3pm * Experience contemporary living wrapped in old-world heritage character with city skyline views! This fully renovated 3-bedroom 3-bathroom two-story with double garage in the heart of Kensington/Hillhurst boasts over 1800sf of finished interior living space and over 500sf of outdoor patio space. This uniquely special property will grab your attention the moment you arrive! Walking up the heritage front veranda and opening the solid wood door, you find a perfect blend of subtle historical elements mixed with modern development. Key features include real wood floors, period correct vinyl windows fashioned after the original with door style wooden louvers, a contemporary gas fireplace, designer lighting, quartz countertops, stainless steel appliances with a gas range and pot tap above the stove. Bringing this main level up to Modern Standard is the addition of a kitchen bar/island, 2-piece bathroom & rear mudroom, adding much-needed storage and space while keeping in character with its heritage roots. Continuing up the original staircase, you will find yourself at a large landing, leading to two spacious secondary bedrooms, a modern 5-piece bath with dual vanities & plenty of storage. Finishing off this level is the sunny south-facing primary suite with a walk-in closet (including laundry) and a door leading to the upper private balcony, where you will enjoy overlooking the surrounding mature neighbourhood and cityscape views! The flex-use lower level completes this property with a spa-inspired four-piece bath featuring heated floors, a jetted soaker tub and a massive walk-in shower featuring bench seating, rain head and separate adjustable shower head. Adding to the potential uses for this lower space is an office nook and a TV room with storage cabinets. (This entire lower level could also double as a private primary bedroom.) Some of the things you can't see at first glance are the steps to mitigate any water entering the basement (completely waterproofed with membrane and a TripleSafe Sump Pump System & Dehumidifier), ensuring you are worry-free for years to come. Lastly, the rear garden provides a true oasis from the surrounding homes, with its 20ft bushes, raised garden beds, 200sf wrap-around deck and newer double garage. The amazing neighbourhood provides restaurants, shopping, transit, bike paths and downtown just a few steps out your front door. Don't miss this one, book your viewing today!
| COMMUNITY | Hillhurst |
| PROPERTY TYPE | Detached |
| BUILDING TYPE | House |
| STYLE | 2 Storey |
| YEAR BUILT | 1910 |
| SQUARE FOOTAGE | 1,416 |
| BEDROOMS | 3 |
| BATHROOMS | 3.00 |
| BASEMENT | Finished, Full |
| AMENITIES | |
| APPLIANCES | Dishwasher, Dryer, Electric Oven, Gas Cooktop, Microwave, Range Hood, Refrigerator, Washer, Window Coverings |
| COOLING | None |
| FIREPLACE | Gas |
| FLOORING | Carpet, Ceramic Tile, Hardwood |
| HEATING | Baseboard, Fireplace(s), Forced Air, Natural Gas |
| LAUNDRY | Upper Level |
| LOT FEATURES | Back Lane, Back Yard, Garden, Landscaped, Private, Rectangular Lot |
| PARKING | Double Garage Detached, Garage Door Opener |
| RESTRICTIONS | None Known |
| ROOF | Asphalt |
| TITLE | Fee Simple |
| BROKER | CIR Realty |
| ROOMS | DIMENSIONS (m) | LEVEL |
|---|---|---|
| Living Room | 14`2" x 9`1" | Lower |
| 4pc Bathroom | 10`7" x 9`8" | Lower |
| Storage | 7`0" x 8`1" | Lower |
| Living/Dining Room Combination | 24`7" x 11`5" | Main |
| Kitchen | 11`6" x 10`8" | Main |
| 2pc Bathroom | 4`2" x 3`0" | Main |
| Mud Room | 7`7" x 7`9" | Main |
| Entrance | 7`2" x 6`8" | Main |
| Bedroom | 10`9" x 9`0" | Upper |
| Bedroom | 11`11" x 9`0" | Upper |
| Bedroom - Primary | 13`7" x 11`0" | Upper |
| 5pc Bathroom | 9`3" x 7`2" | Upper |
| Laundry | 11`6" x 6`0" | Upper |

