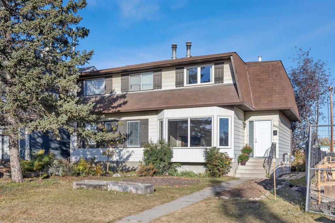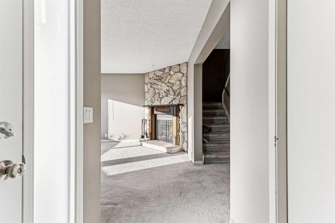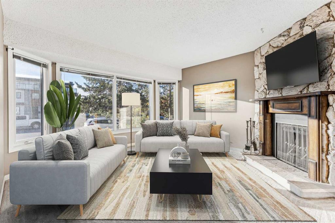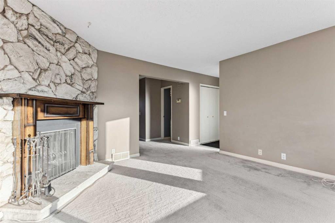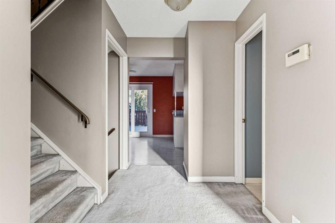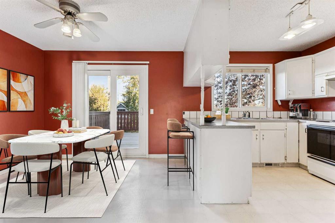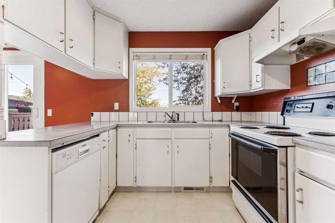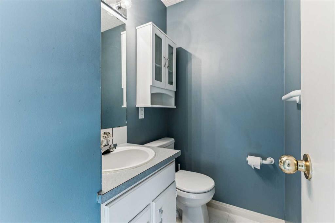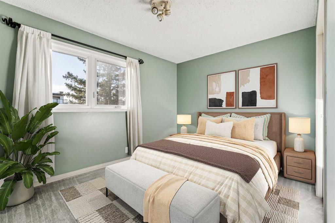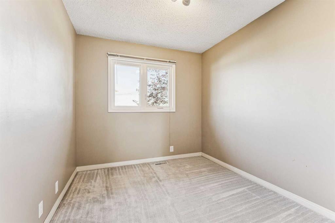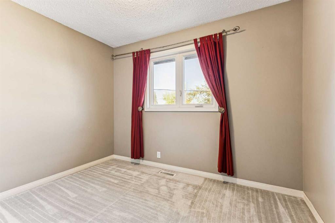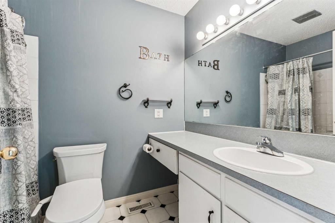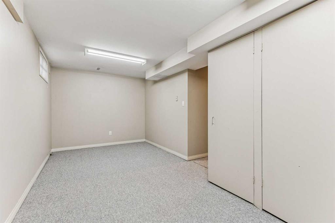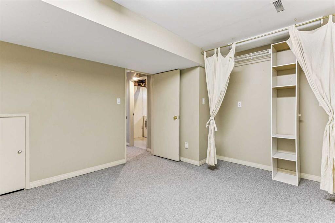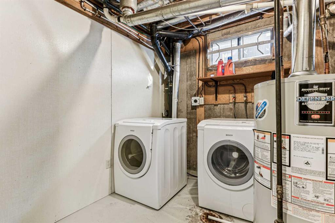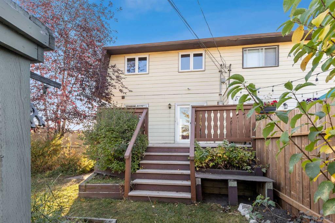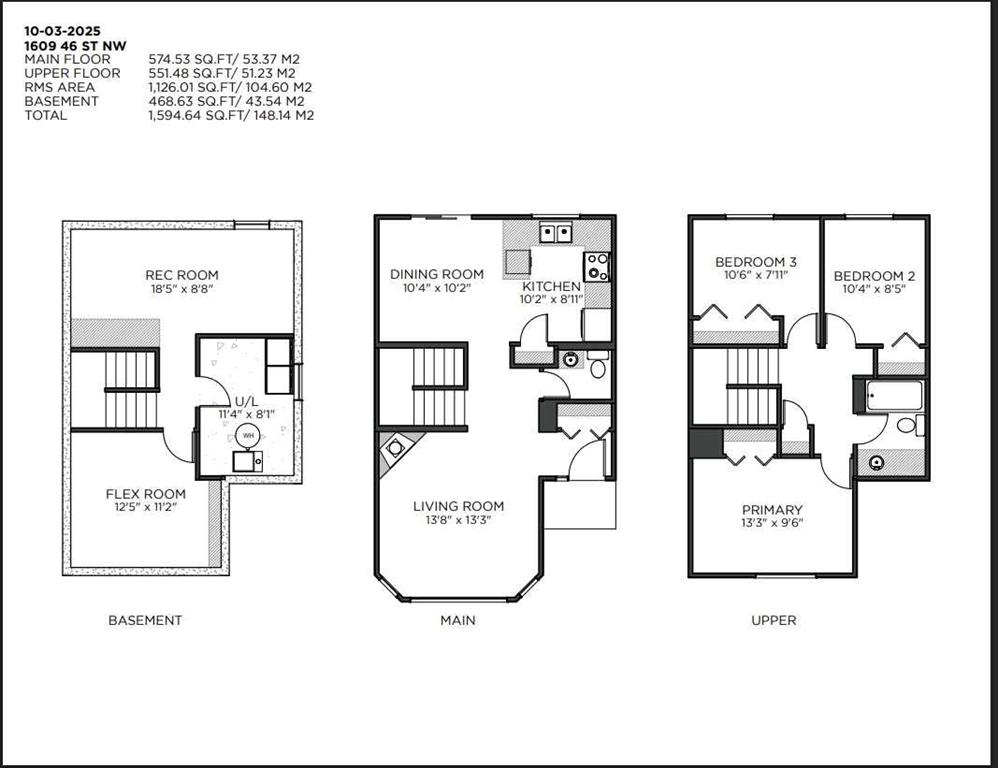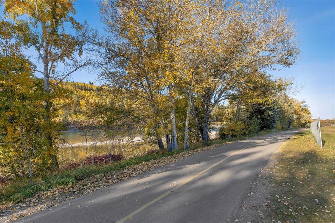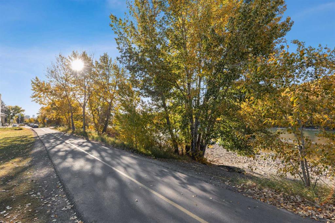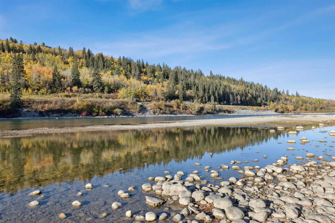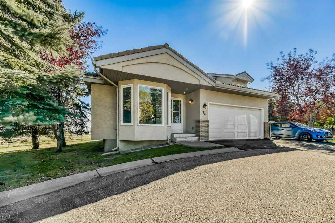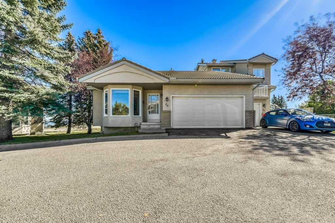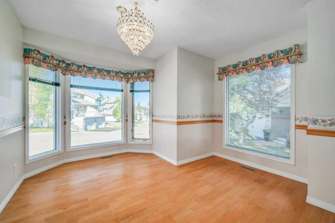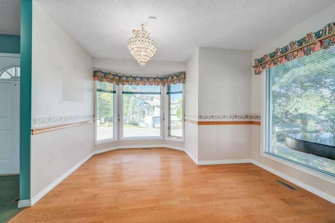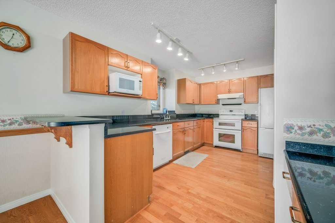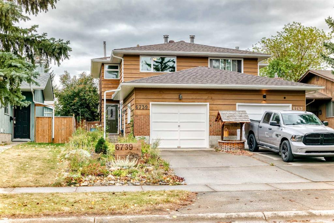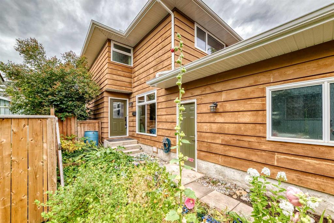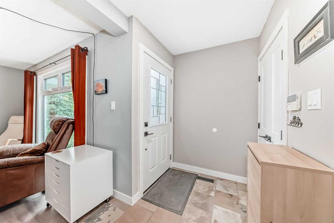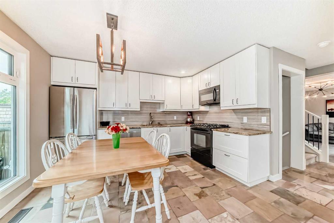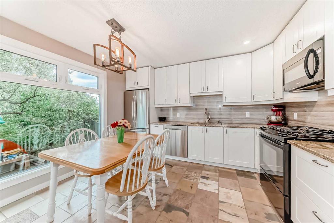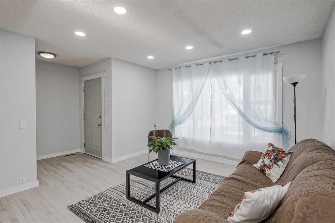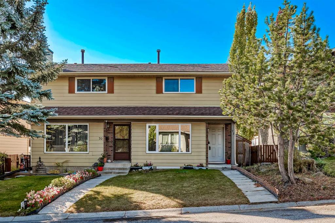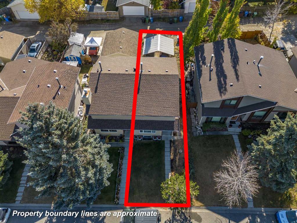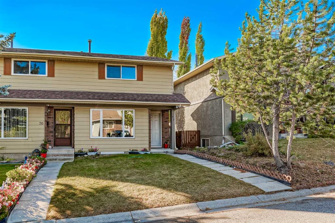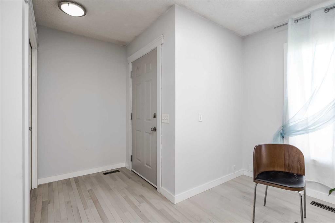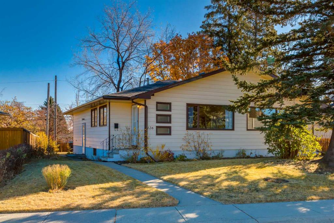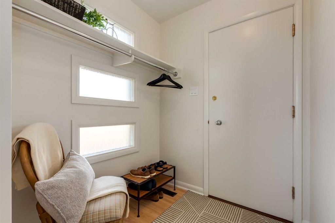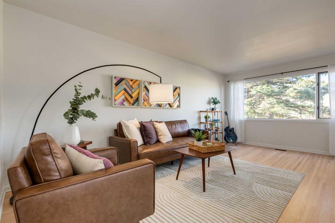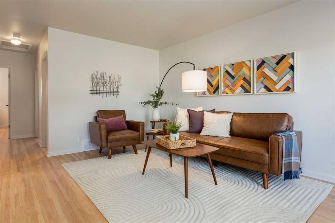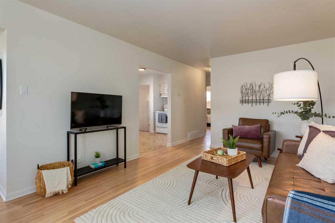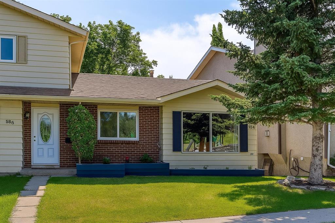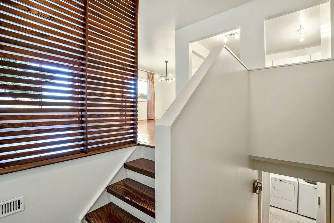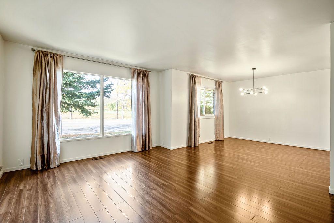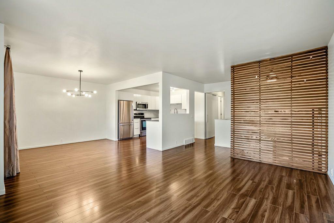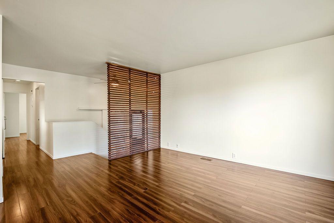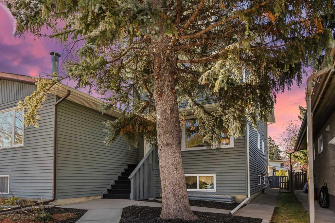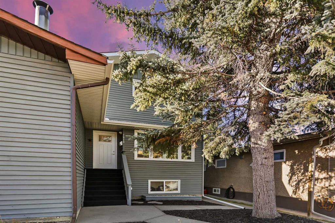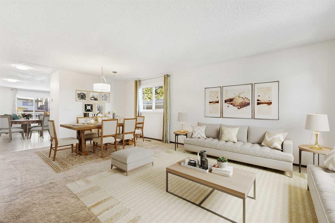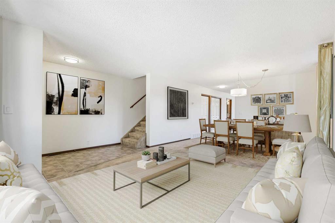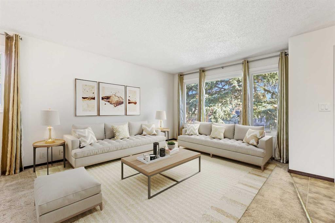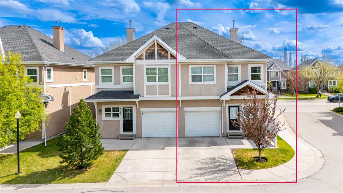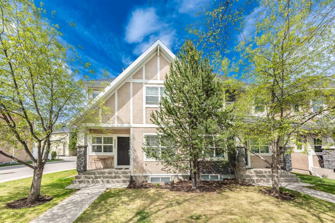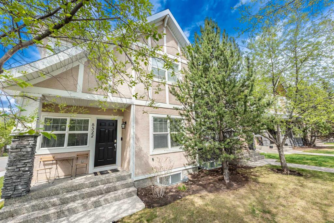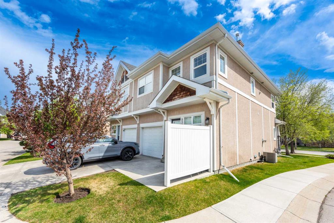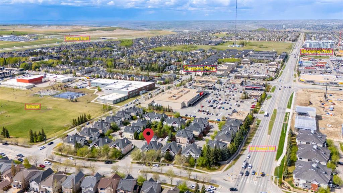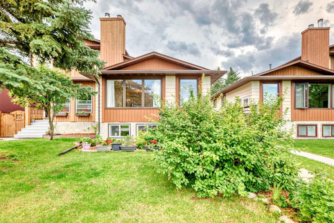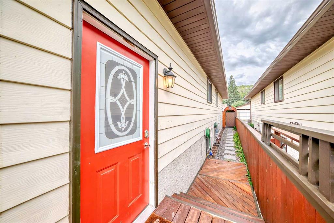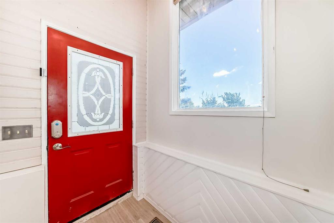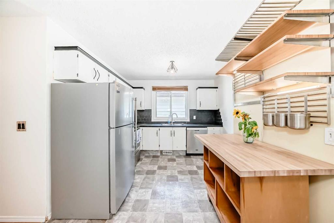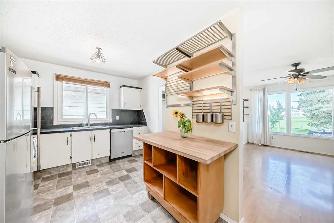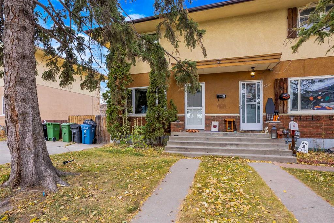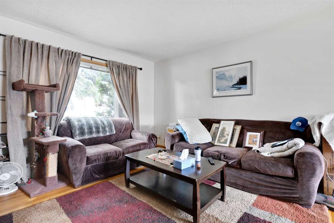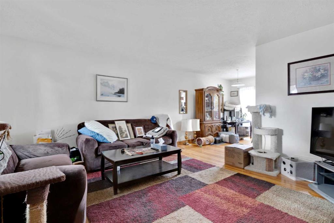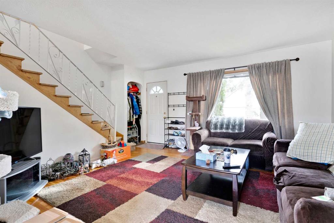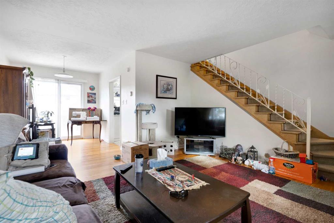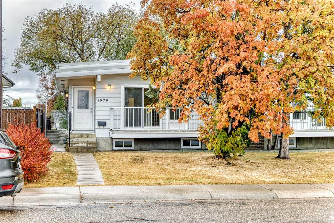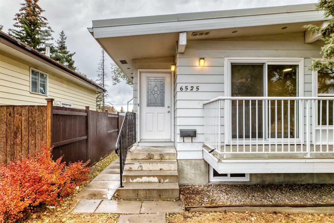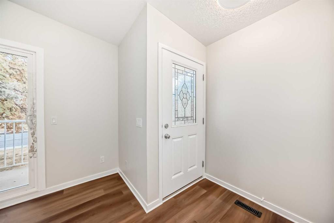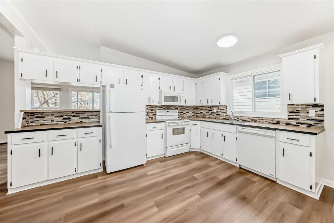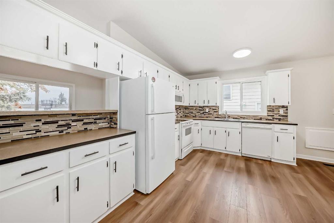1609 46 Street NW
Calgary T3B 1A8
MLS® Number: A2263125
$ 474,000
3
BEDROOMS
1 + 1
BATHROOMS
1,126
SQUARE FEET
1976
YEAR BUILT
** OPEN HOUSE Sunday Nov 2 from 2-4pm** Discover the best of inner-city living in this bright and welcoming ½ duplex, ideally located just steps from the river pathways and all the amenities of Shouldice Park. With a total of 1,594 sq. ft. of living space, this home offers the perfect blend of comfort, function, and location. The SE-facing exposure fills the home with natural light, while raised garden beds in the front add charm and curb appeal. Inside, you’ll find a spacious, sun-filled living room featuring a cozy wood-burning fireplace, a dining room with patio doors leading to the rear deck, and a functional U-shaped kitchen with a handy pantry. A convenient 2-piece bath completes the main floor. Upstairs, there are three comfortable bedrooms and a 4-piece bathroom, ideal for families or guests. The lower level includes a recreation room and an additional flex room—perfect for a home office, gym, or hobby space. Enjoy inner-city convenience with quick access to shops, restaurants, and major routes, plus easy access west for your mountain adventures. Upgrades include: new front door and triple glazed bay window in 2024, newer vinyl windows, high-efficiency furnace, and hot water tank. Inner-city living steps from the river—make this your new home today!
| COMMUNITY | Montgomery |
| PROPERTY TYPE | Semi Detached (Half Duplex) |
| BUILDING TYPE | Duplex |
| STYLE | 2 Storey, Side by Side |
| YEAR BUILT | 1976 |
| SQUARE FOOTAGE | 1,126 |
| BEDROOMS | 3 |
| BATHROOMS | 2.00 |
| BASEMENT | Full |
| AMENITIES | |
| APPLIANCES | Electric Range, Range Hood, Refrigerator, Washer/Dryer, Window Coverings |
| COOLING | None |
| FIREPLACE | Living Room, Wood Burning |
| FLOORING | Carpet, Vinyl |
| HEATING | High Efficiency, Natural Gas |
| LAUNDRY | In Basement |
| LOT FEATURES | Back Lane, Garden, Rectangular Lot |
| PARKING | Off Street, Stall |
| RESTRICTIONS | Restrictive Covenant |
| ROOF | Asphalt Shingle |
| TITLE | Fee Simple |
| BROKER | MaxWell Capital Realty |
| ROOMS | DIMENSIONS (m) | LEVEL |
|---|---|---|
| Flex Space | 12`5" x 11`2" | Basement |
| Game Room | 18`5" x 8`8" | Basement |
| Kitchen | 10`2" x 8`11" | Main |
| Dining Room | 10`4" x 10`2" | Main |
| Living Room | 13`8" x 13`3" | Main |
| 2pc Bathroom | 5`8" x 4`1" | Main |
| 4pc Bathroom | 7`11" x 5`8" | Upper |
| Bedroom - Primary | 13`3" x 9`6" | Upper |
| Bedroom | 10`4" x 8`5" | Upper |
| Bedroom | 10`6" x 7`11" | Upper |

