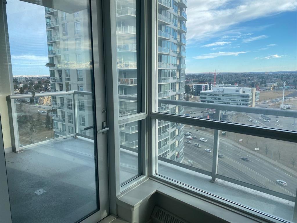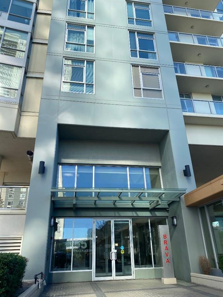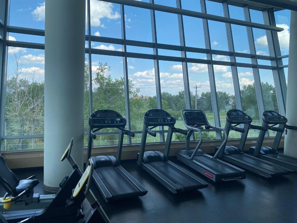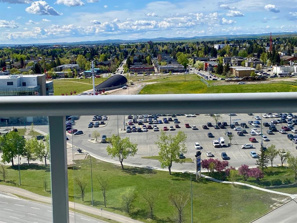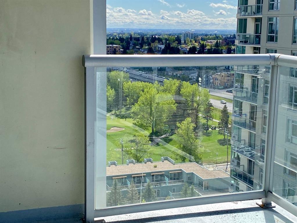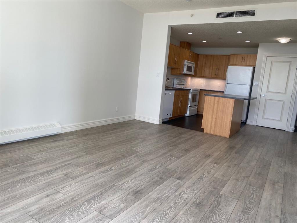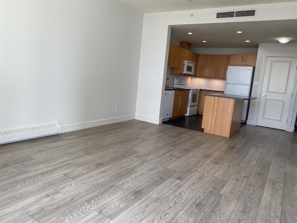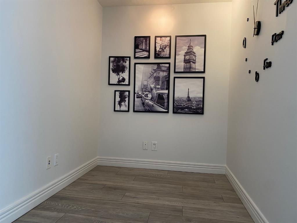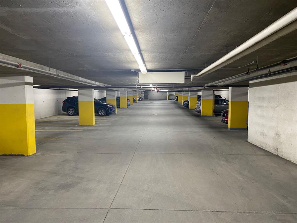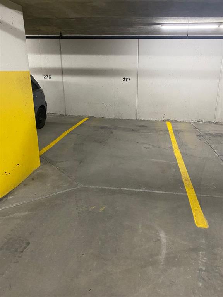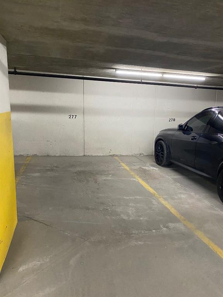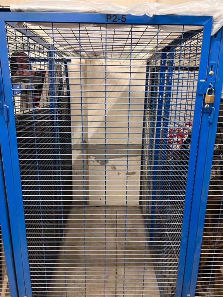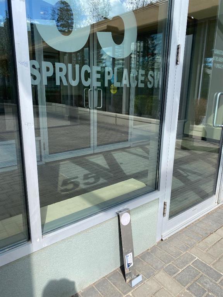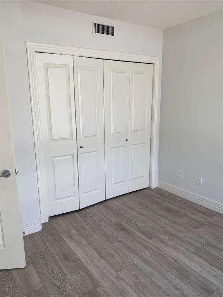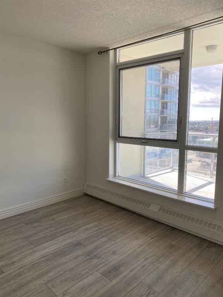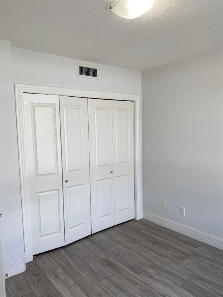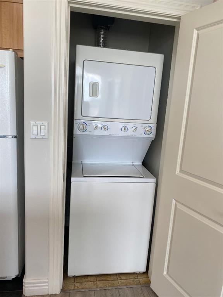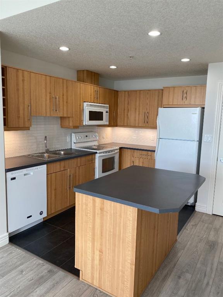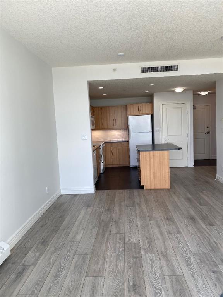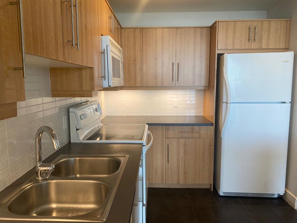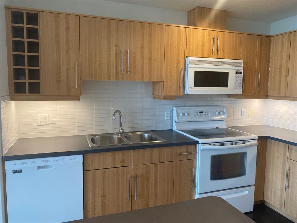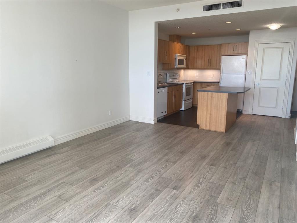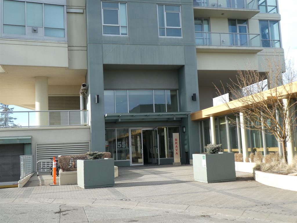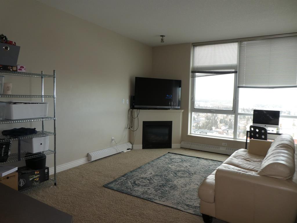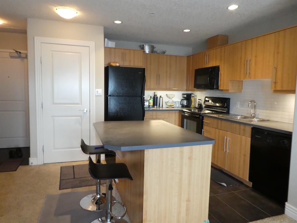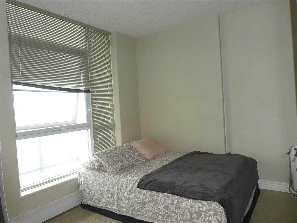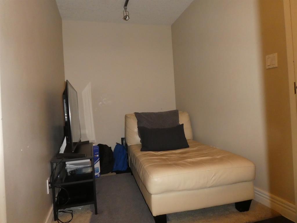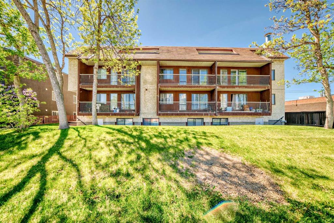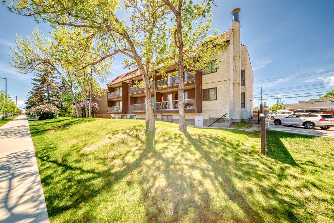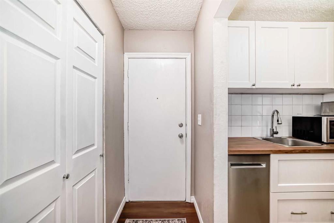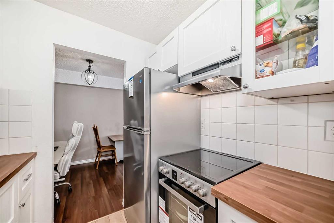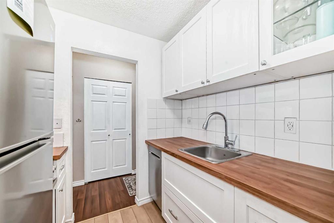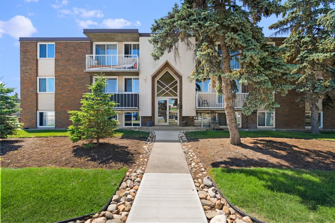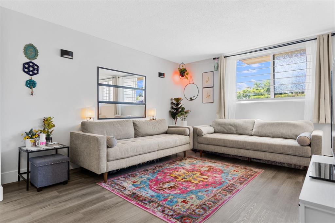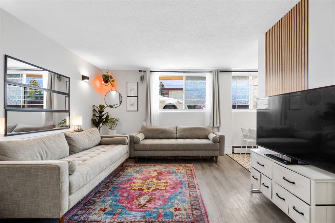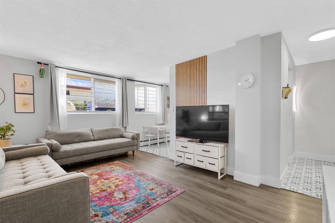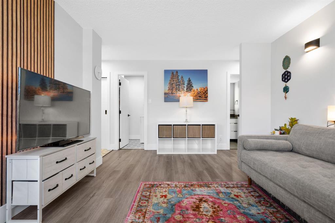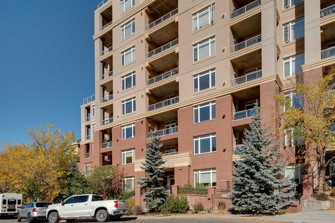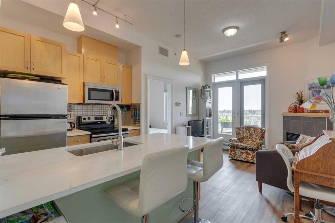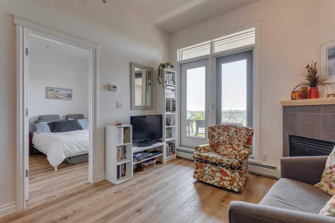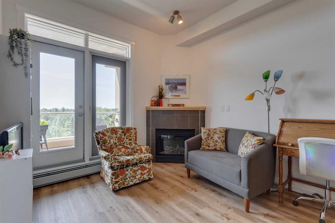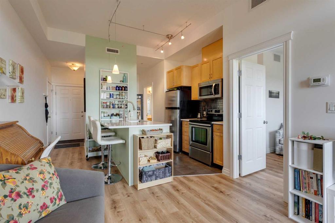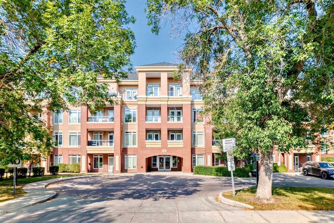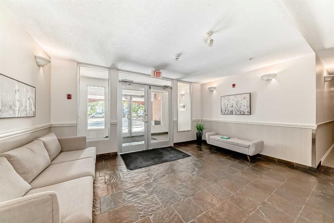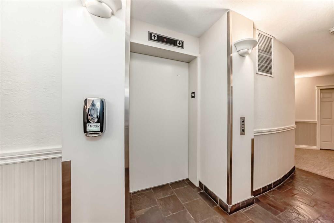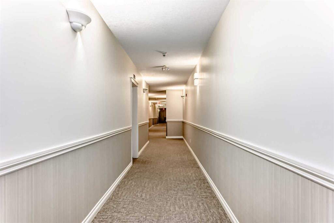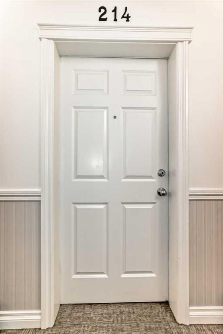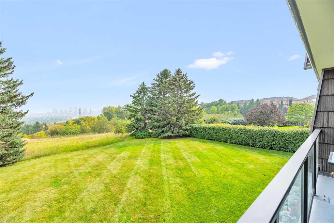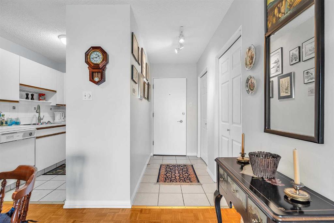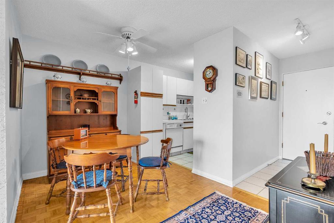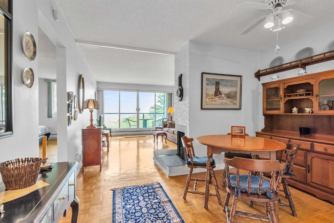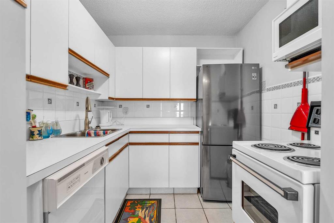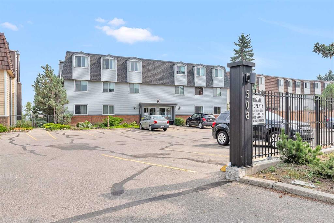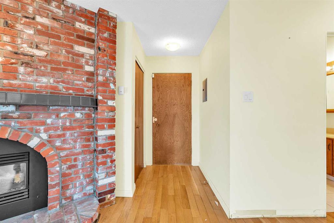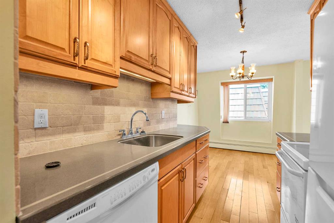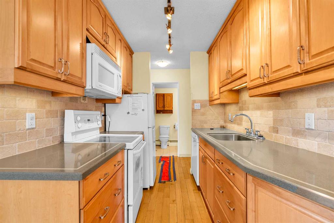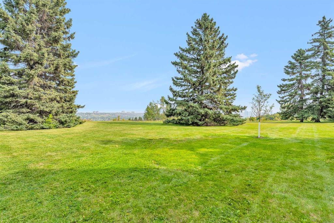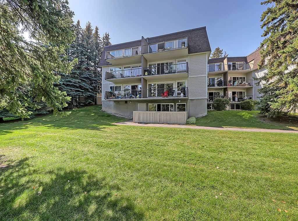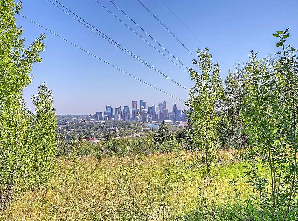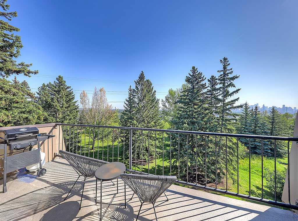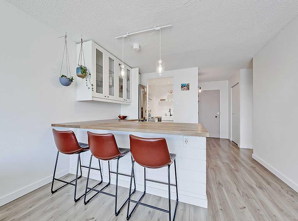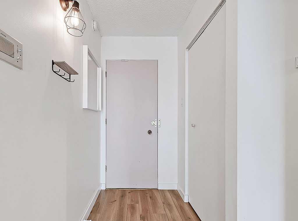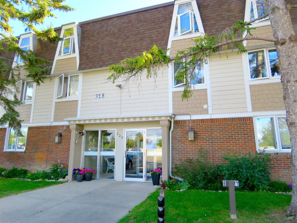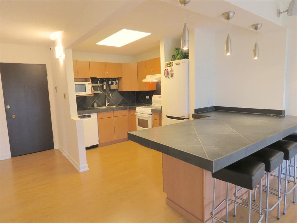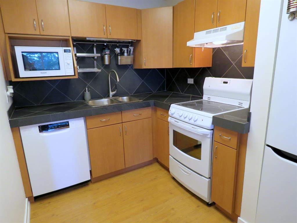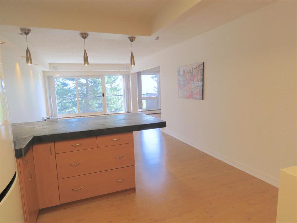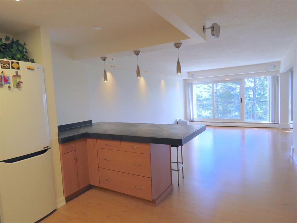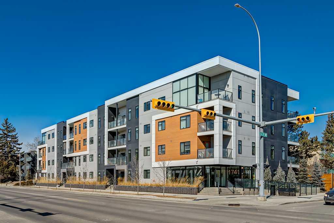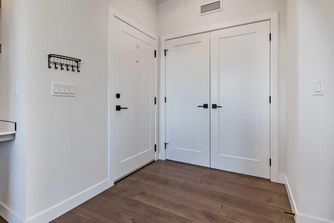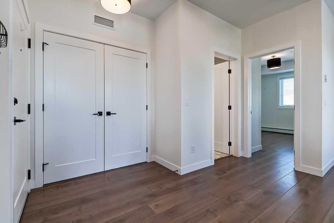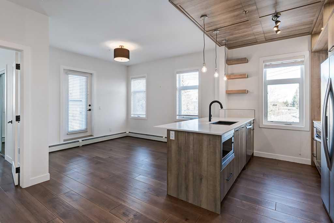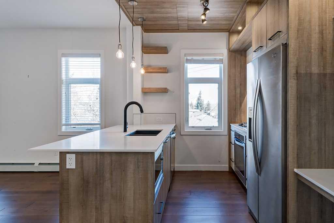1604, 55 Spruce Place SW
Calgary T3C 3X5
MLS® Number: A2267591
$ 261,500
1
BEDROOMS
1 + 0
BATHROOMS
611
SQUARE FEET
2007
YEAR BUILT
Experience Executive Living in Style! Welcome to this freshly painted one-bedroom plus den condominium, offering spectacular mountain views from the 16th floor. Designed for comfort and modern living, this unit features a spacious open-concept kitchen with an island and built-in wine rack, luxury vinyl plank flooring, a cozy fireplace, and floor-to-ceiling windows to soak in the scenery. Enjoy the convenience of in-suite laundry, central air conditioning, and a heated underground parking stall. Step out onto your private balcony, perfect for entertaining while enjoying breathtaking views of the mountains. Located in the sought-after Brava Tower, residents have access to premium amenities including a swimming pool, fitness centre, and social rooms. This unbeatable central location puts everything at your fingertips—just steps across the street from a major shopping mall featuring a grocery store, restaurants, and retail shops. Plus, with LRT and bus access nearby, commuting is a breeze—downtown is only a 5-minute drive!
| COMMUNITY | Spruce Cliff |
| PROPERTY TYPE | Apartment |
| BUILDING TYPE | High Rise (5+ stories) |
| STYLE | Single Level Unit |
| YEAR BUILT | 2007 |
| SQUARE FOOTAGE | 611 |
| BEDROOMS | 1 |
| BATHROOMS | 1.00 |
| BASEMENT | |
| AMENITIES | |
| APPLIANCES | Central Air Conditioner, Dishwasher, Refrigerator, Stove(s), Washer/Dryer Stacked |
| COOLING | Central Air |
| FIREPLACE | Gas |
| FLOORING | Laminate |
| HEATING | See Remarks |
| LAUNDRY | In Unit |
| LOT FEATURES | |
| PARKING | Guest, Heated Garage, Owned, Parkade, Secured, Stall, Underground |
| RESTRICTIONS | Pets Allowed |
| ROOF | |
| TITLE | Fee Simple |
| BROKER | MaxWell Capital Realty |
| ROOMS | DIMENSIONS (m) | LEVEL |
|---|---|---|
| 4pc Bathroom | 0`0" x 0`0" | Main |
| Den | 11`2" x 6`2" | Main |
| Kitchen With Eating Area | 14`5" x 11`6" | Main |
| Living Room | 12`3" x 17`6" | Main |
| Bedroom | 10`6" x 9`10" | Main |

