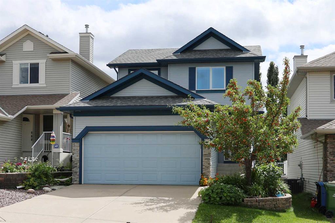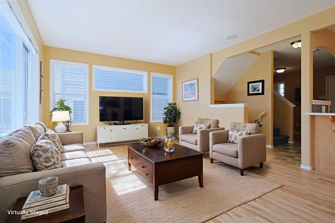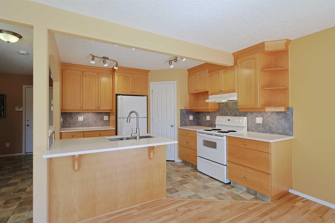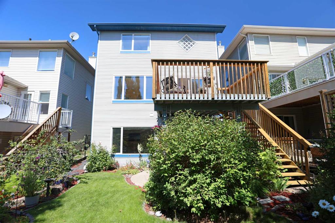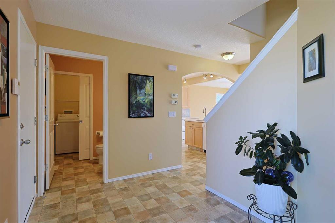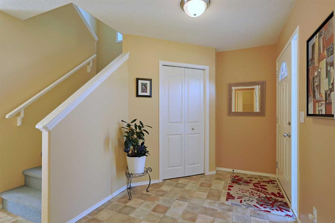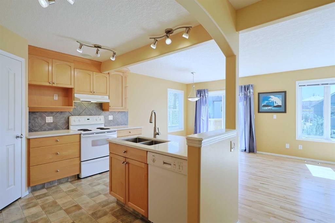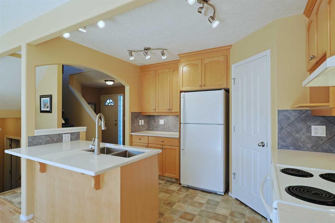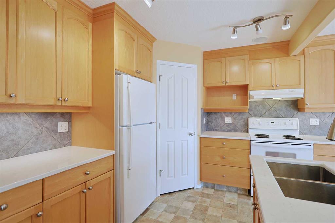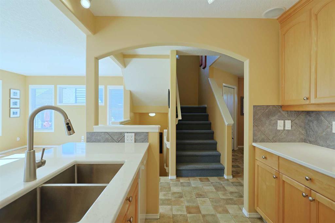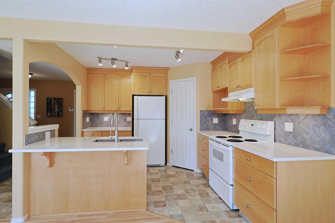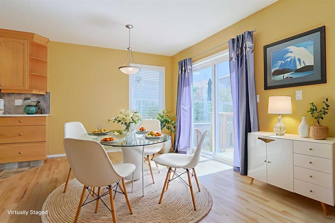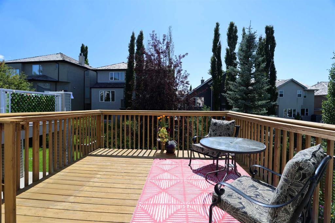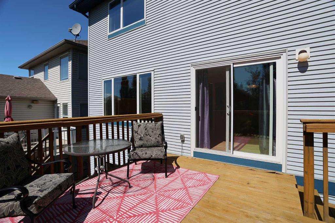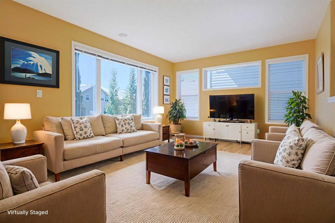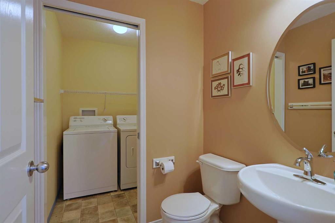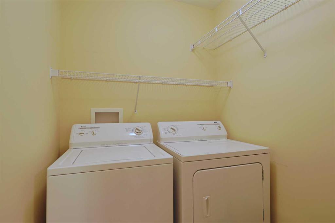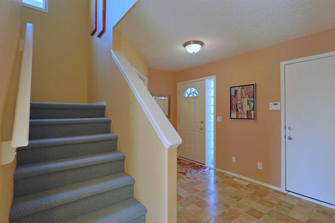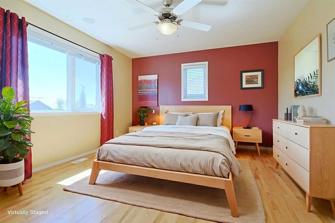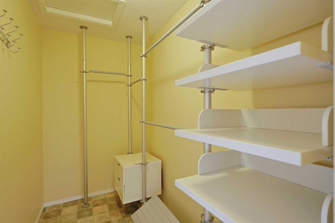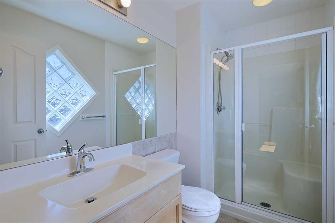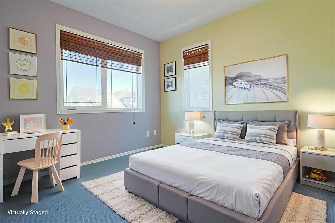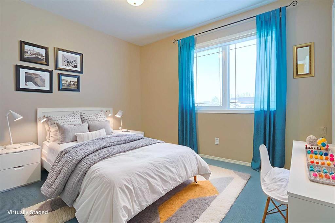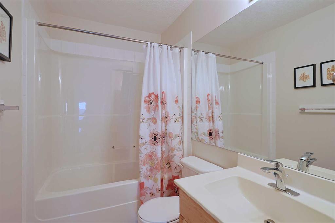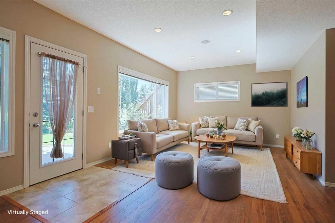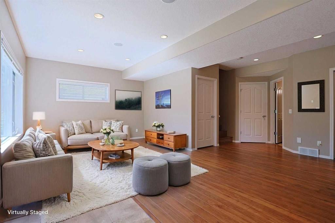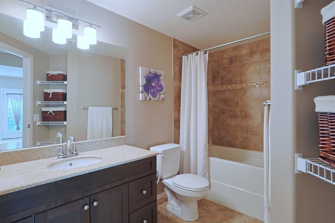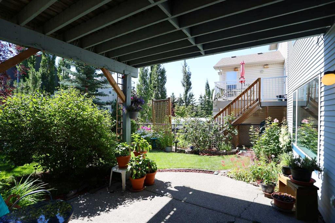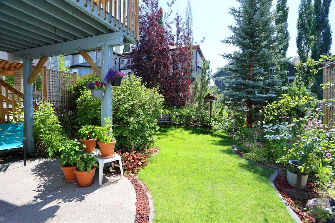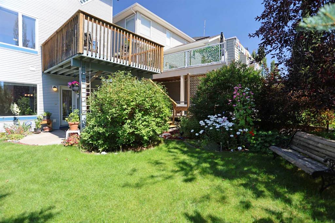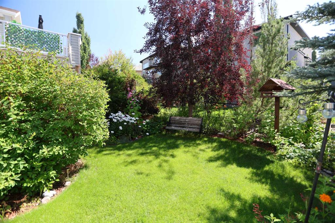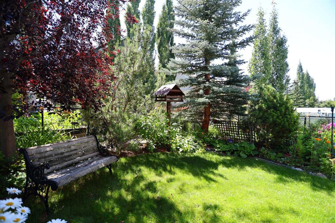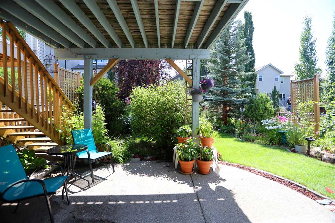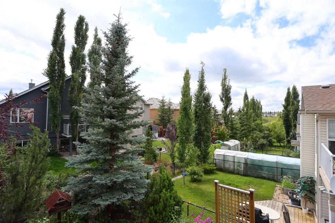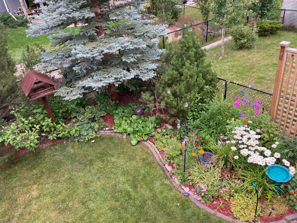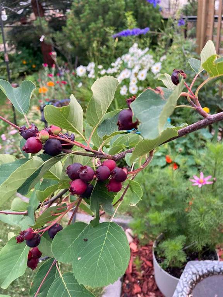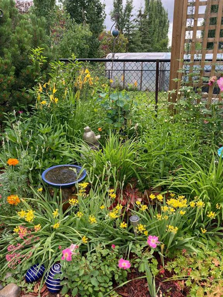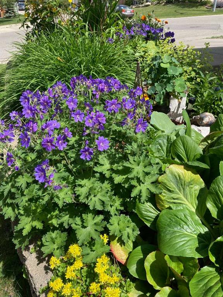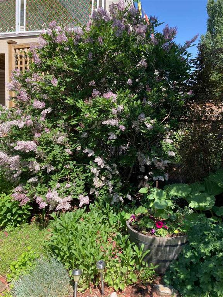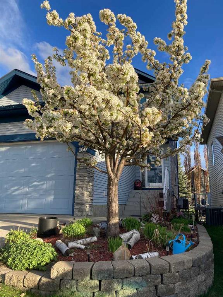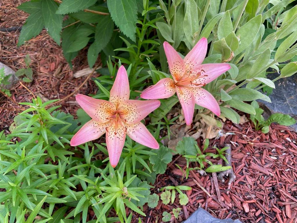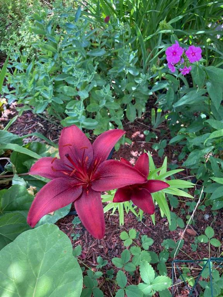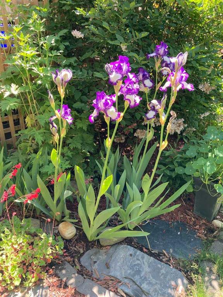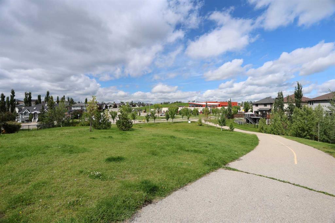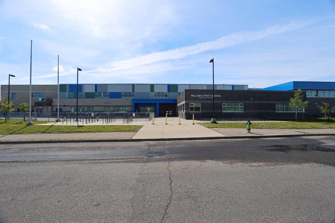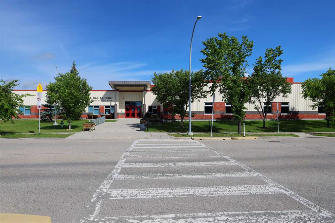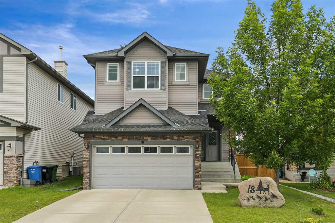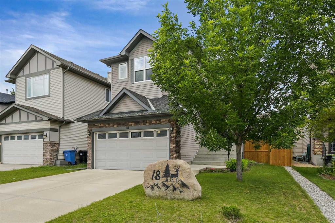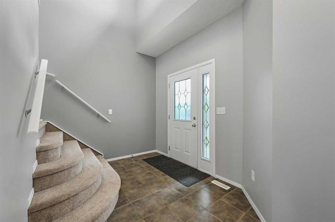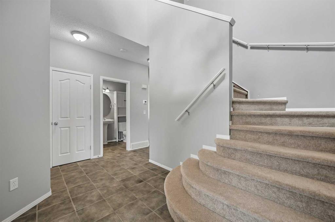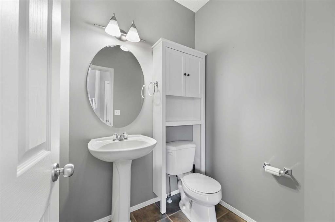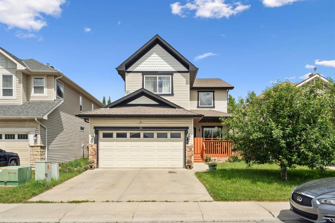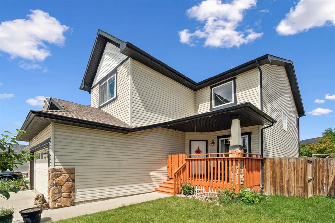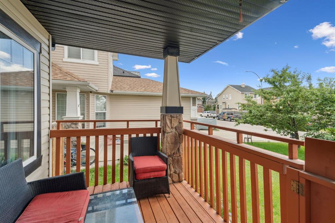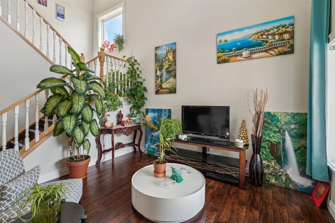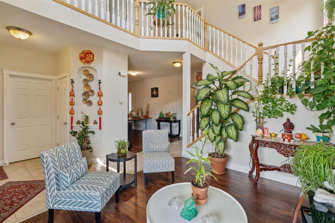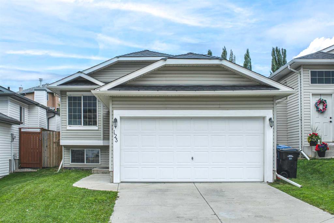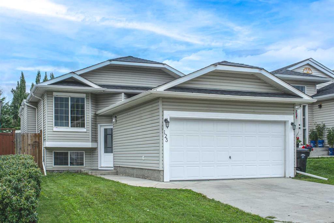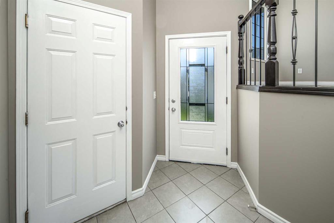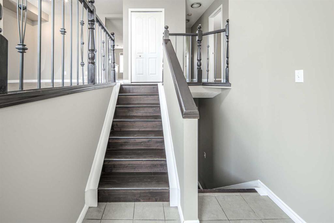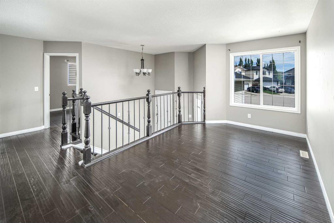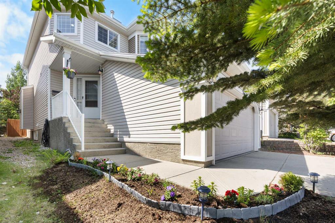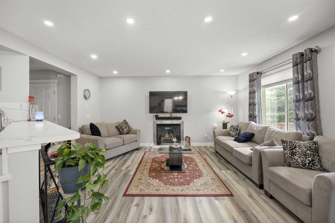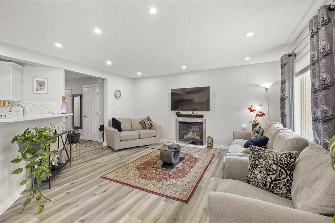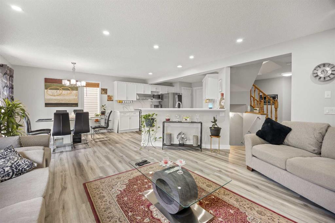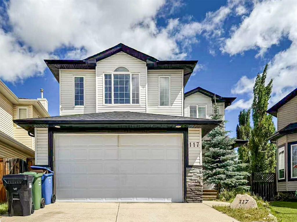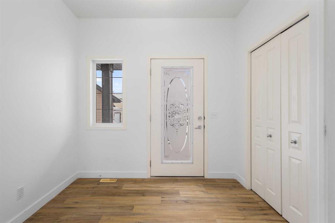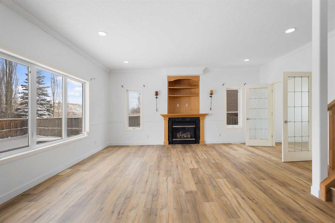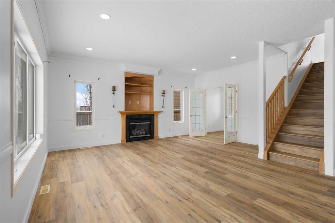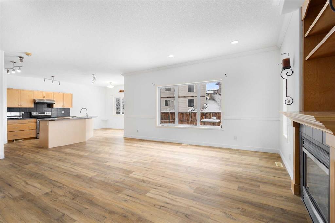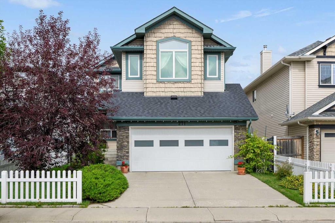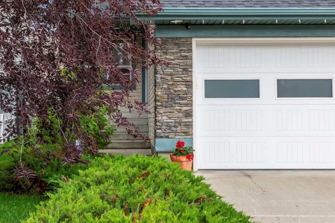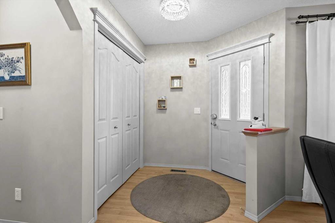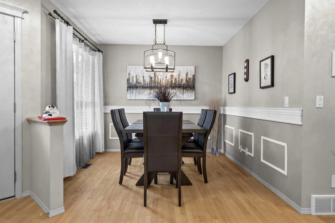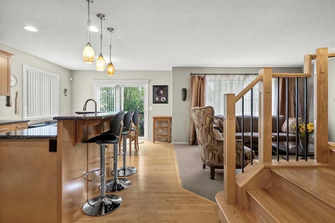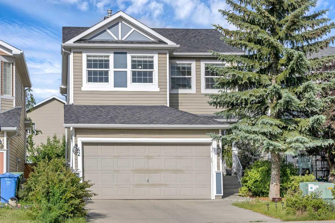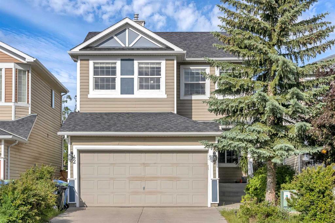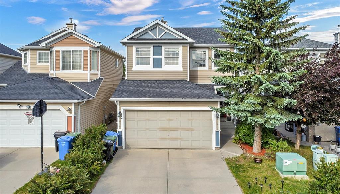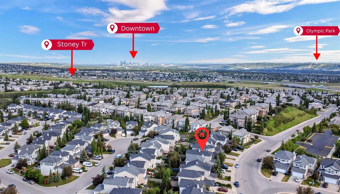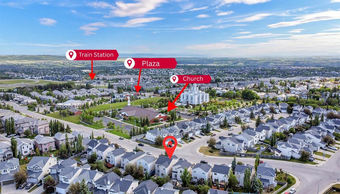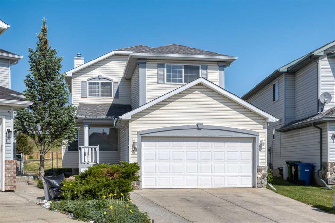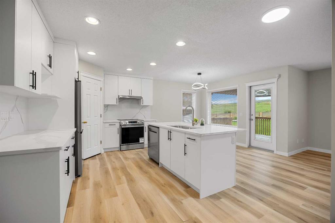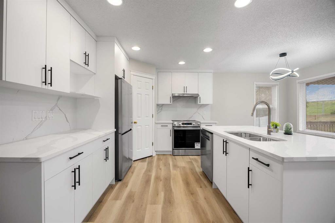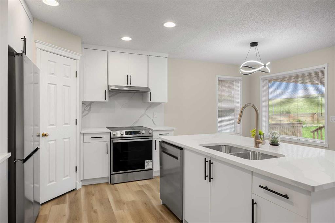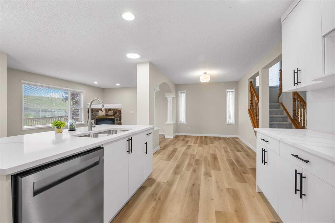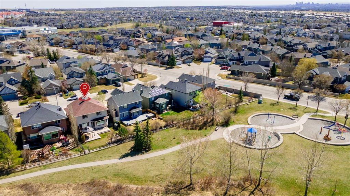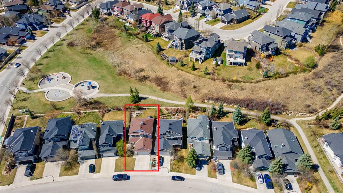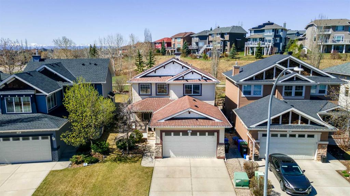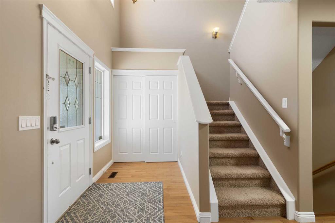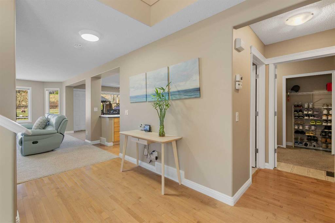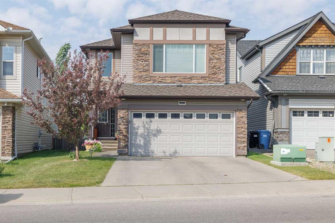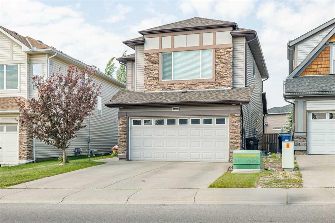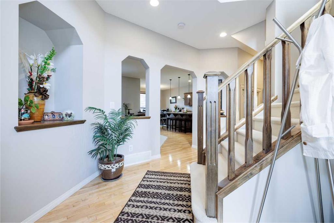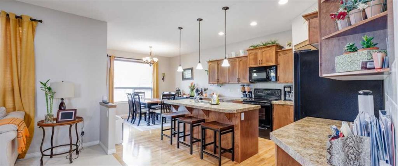160 Royal Birch Circle NW
Calgary T3G 5L4
MLS® Number: A2247333
$ 699,900
3
BEDROOMS
3 + 1
BATHROOMS
1,383
SQUARE FEET
2002
YEAR BUILT
Walking distance to schools, neighbourhood parks & winding ravines is this beautifully updated home in the popular family community of Royal Oak. Built by Morrison Homes, this sun-drenched two storey enjoys a total of 3 bedrooms & 3.5 bathrooms, cool relaxing central air, maple kitchen with quartz counters & park-like South backyard with mature trees & extensive gardens. Available for quick possession, this fully finished home has a wonderful open floorplan featuring warm & airy living room with refinished hardwood floors, bright dining room with new door (2021) to the huge South-facing deck & stylish kitchen with undercabinet lighting & walk-in pantry, new quartz counters & sink (2023), Bosch dishwasher & white appliances. Upstairs there are 3 fantastic bedrooms & 2 full baths; the primary bedroom has a great-sized walk-in closet with organizers & renovated ensuite with heated floors, glass block window & shower. The walkout level – with laminate floors, is finished with a smashing rec room with large closet & full bathroom with tile floors. The backyard is your own private park complete with covered exposed concrete patio, shrubs, hardy perennials & fruit/vegetable gardens featuring Saskatoon berries, rhubarb & haskap berries. Additional extras include the main floor laundry with Kenmore washer & dryer, lowE windows with solar film, knockdown ceilings & bullnose corners, built-in ceiling speakers on all 3 levels, partial mountain views to the South, updated faucets & 2 car garage with water tap & floor drain. New furnace (2023) & hot water tank (2021). Both the Royal Oak (K-4) & William D. Pratt (5-9) schools are just minutes from your front door. With its prime location close to the Royal Oak Shopping Centre & Shane Homes YMCA, & easy access to Crowchild/Stoney Trails & Tuscany LRT, everything you’ve been searching for in your new home is right here ready & waiting for you!
| COMMUNITY | Royal Oak |
| PROPERTY TYPE | Detached |
| BUILDING TYPE | House |
| STYLE | 2 Storey |
| YEAR BUILT | 2002 |
| SQUARE FOOTAGE | 1,383 |
| BEDROOMS | 3 |
| BATHROOMS | 4.00 |
| BASEMENT | Finished, Full, Walk-Out To Grade |
| AMENITIES | |
| APPLIANCES | Central Air Conditioner, Dishwasher, Dryer, Electric Stove, Freezer, Range Hood, Refrigerator, Washer, Window Coverings |
| COOLING | Central Air |
| FIREPLACE | N/A |
| FLOORING | Carpet, Ceramic Tile, Hardwood, Laminate, Linoleum |
| HEATING | Forced Air, Natural Gas |
| LAUNDRY | Laundry Room, Main Level |
| LOT FEATURES | Back Yard, Front Yard, Garden, Landscaped, Rectangular Lot, Treed |
| PARKING | Double Garage Attached |
| RESTRICTIONS | None Known |
| ROOF | Asphalt Shingle |
| TITLE | Fee Simple |
| BROKER | Royal LePage Benchmark |
| ROOMS | DIMENSIONS (m) | LEVEL |
|---|---|---|
| 4pc Bathroom | Basement | |
| Game Room | 21`10" x 21`10" | Basement |
| 2pc Bathroom | Main | |
| Living Room | 12`5" x 12`4" | Main |
| Dining Room | 12`5" x 10`8" | Main |
| Kitchen | 11`6" x 10`8" | Main |
| Laundry | 5`4" x 5`3" | Main |
| Bedroom - Primary | 13`9" x 12`4" | Upper |
| Bedroom | 11`1" x 9`3" | Upper |
| Bedroom | 10`9" x 10`6" | Upper |
| 4pc Bathroom | Upper | |
| 3pc Ensuite bath | Upper |

