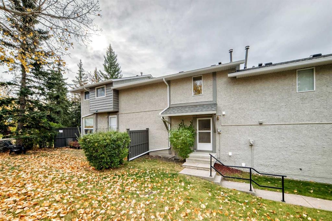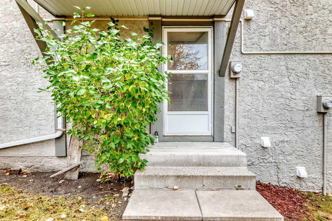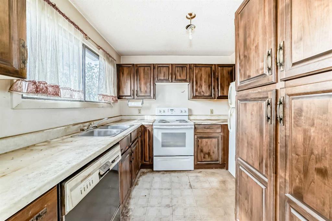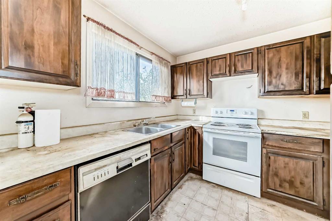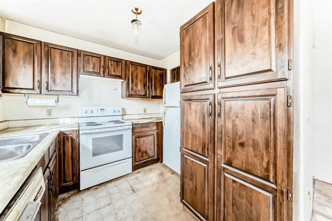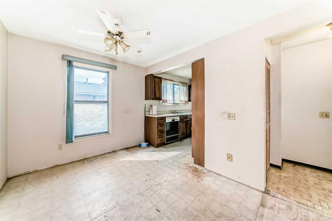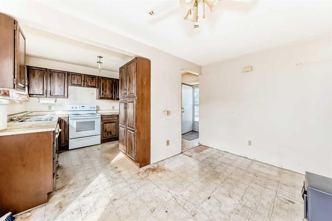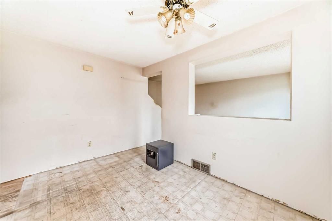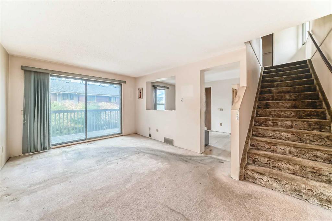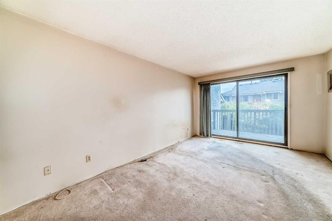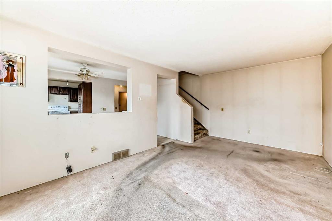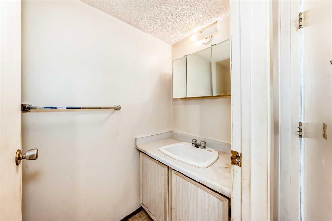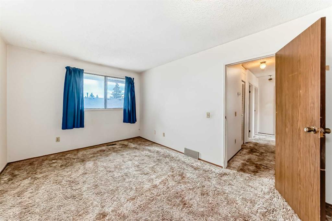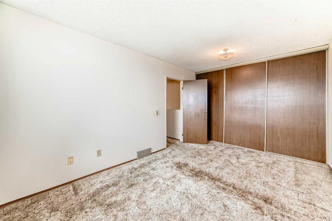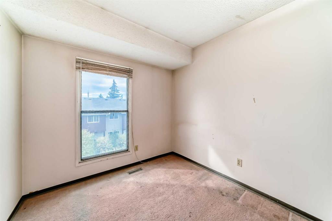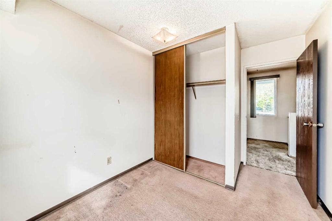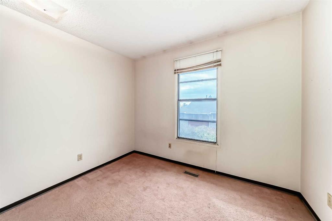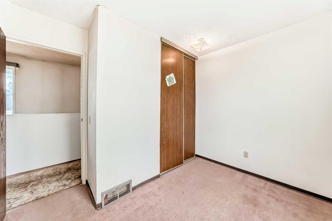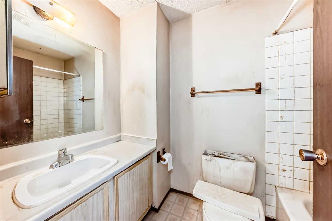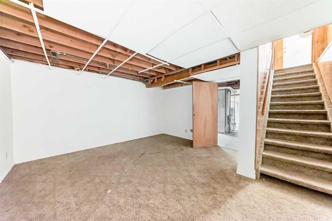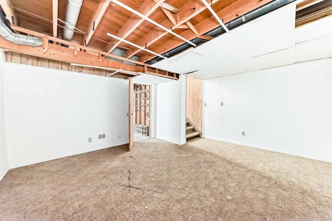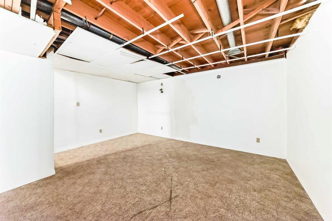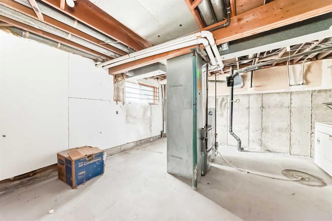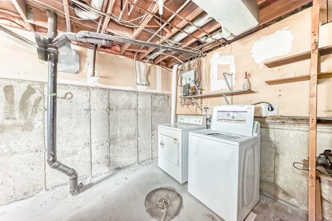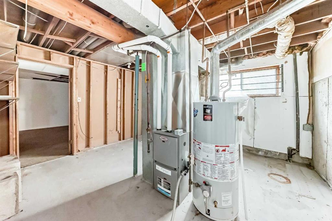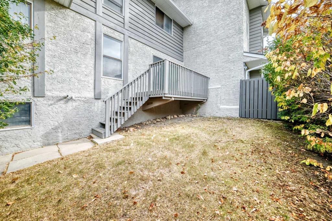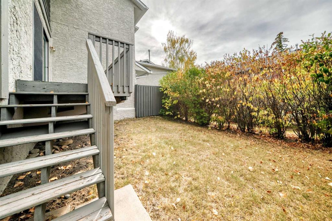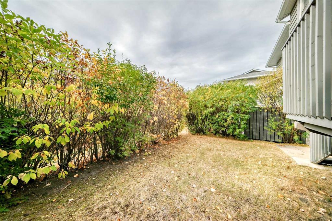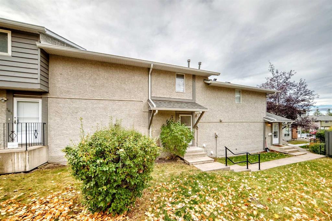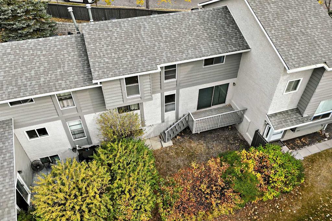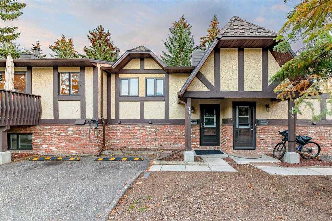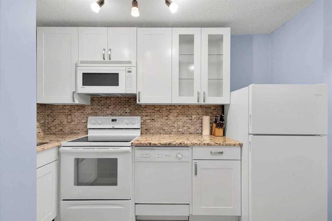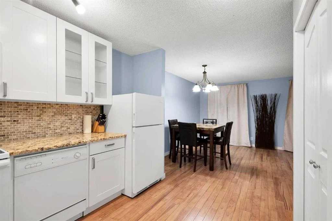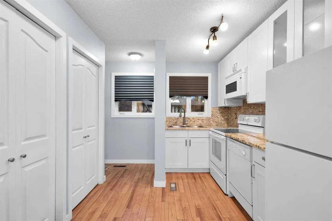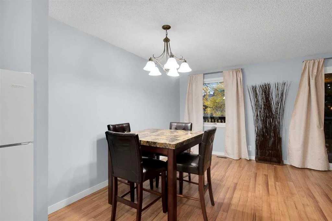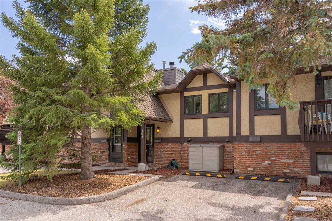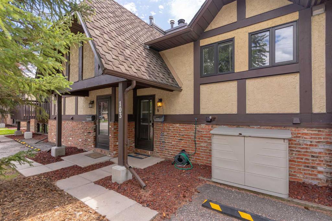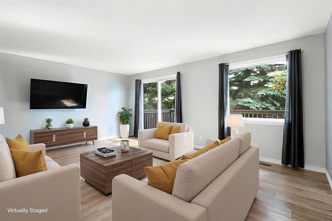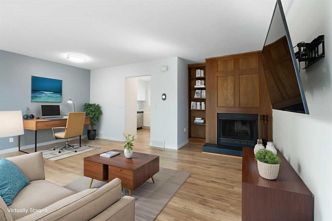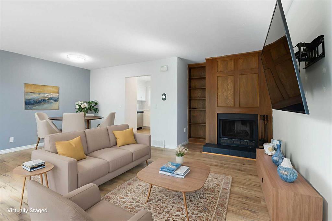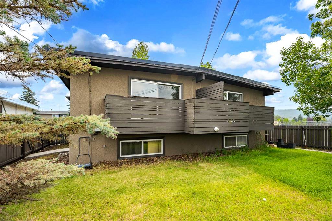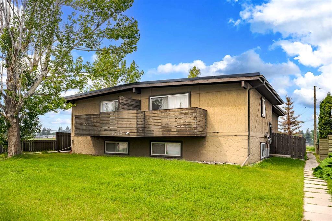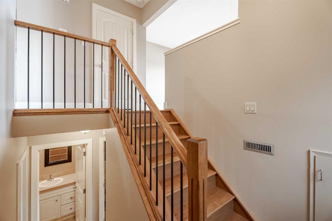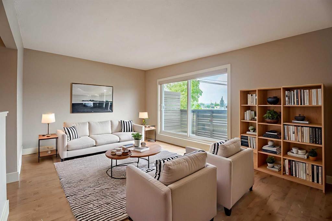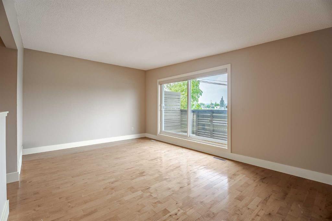160, 6915 Ranchview Drive NW
Calgary T3G 1R8
MLS® Number: A2261625
$ 275,000
3
BEDROOMS
1 + 1
BATHROOMS
1,103
SQUARE FEET
1979
YEAR BUILT
Opportunity Knocks in Ranchlands! This three-bedroom condo offers incredible potential for the right buyer. Whether you're a renovator, flipper, or investor, this is your chance to transform a property in a sought-after location. The home requires extensive renovations and some immediate TLC, but the possibilities are endless. Enjoy a private backyard, nestled among mature trees. A peaceful outdoor retreat. Conveniently located close to Ranchlands School and St. Rita School, with Crowfoot Centre, Crowchild Trail, and major amenities just minutes away. Easy access to transit, shopping, recreation, the University of Calgary, hospitals, and downtown make this an ideal location for future value. This home is being sold “AS IS, WHERE IS.”
| COMMUNITY | Ranchlands |
| PROPERTY TYPE | Row/Townhouse |
| BUILDING TYPE | Five Plus |
| STYLE | 2 Storey |
| YEAR BUILT | 1979 |
| SQUARE FOOTAGE | 1,103 |
| BEDROOMS | 3 |
| BATHROOMS | 2.00 |
| BASEMENT | Full, Partially Finished |
| AMENITIES | |
| APPLIANCES | Dishwasher, Dryer, Electric Stove, Refrigerator, Washer |
| COOLING | None |
| FIREPLACE | N/A |
| FLOORING | Carpet, Linoleum |
| HEATING | Forced Air, Natural Gas |
| LAUNDRY | In Basement |
| LOT FEATURES | Treed |
| PARKING | Stall |
| RESTRICTIONS | Restrictive Covenant, Underground Utility Right of Way |
| ROOF | Asphalt Shingle |
| TITLE | Fee Simple |
| BROKER | Realty Unleashed |
| ROOMS | DIMENSIONS (m) | LEVEL |
|---|---|---|
| Flex Space | 16`0" x 14`7" | Basement |
| Furnace/Utility Room | 13`3" x 14`3" | Basement |
| 2pc Bathroom | 8`10" x 3`5" | Main |
| Dining Room | 13`0" x 8`10" | Main |
| Kitchen | 9`5" x 8`8" | Main |
| Living Room | 17`3" x 11`3" | Main |
| 4pc Bathroom | 8`3" x 5`0" | Upper |
| Bedroom | 8`7" x 8`6" | Upper |
| Bedroom | 7`5" x 10`2" | Upper |
| Bedroom - Primary | 15`2" x 10`1" | Upper |

