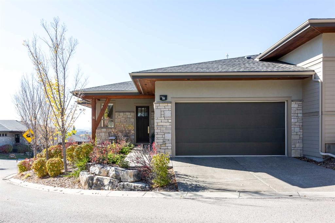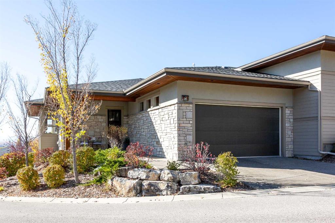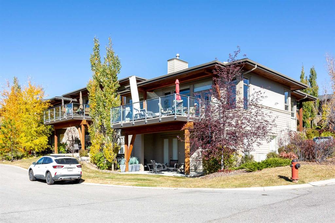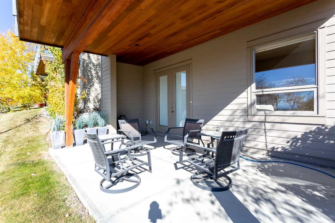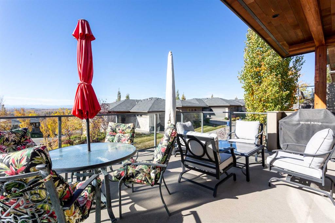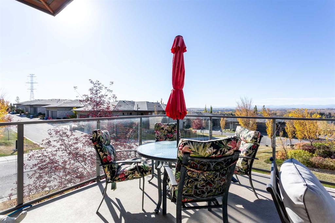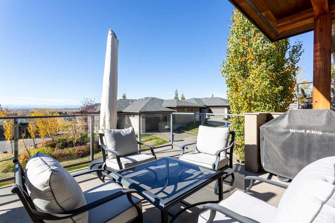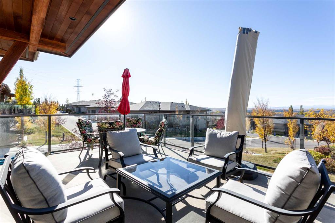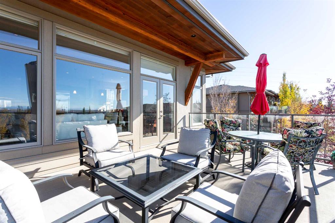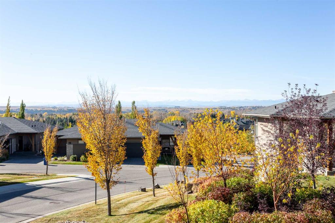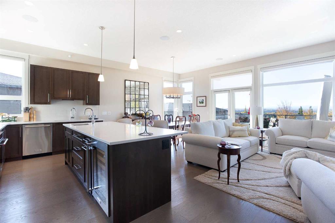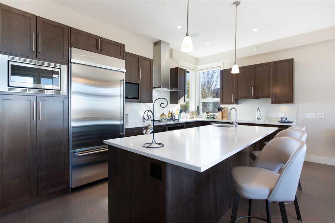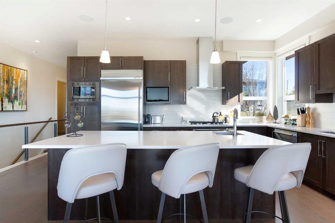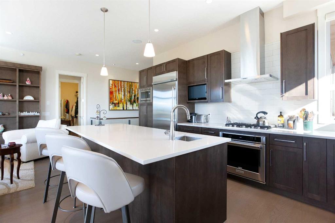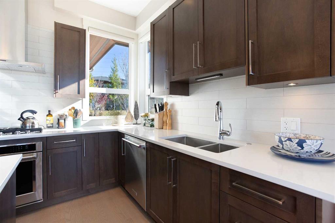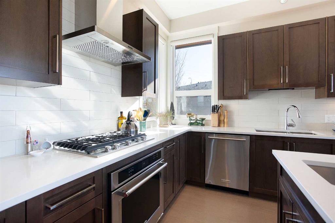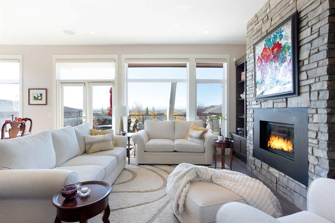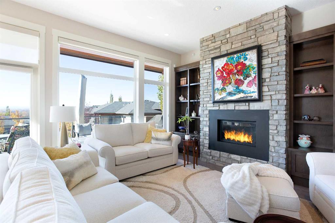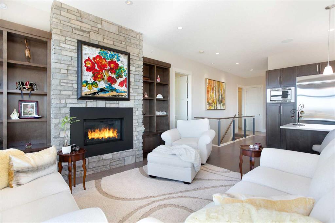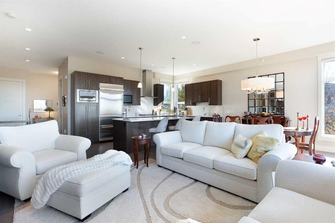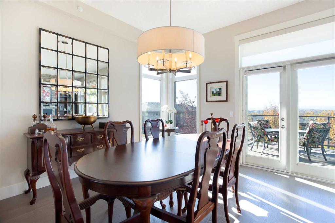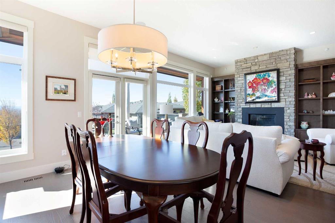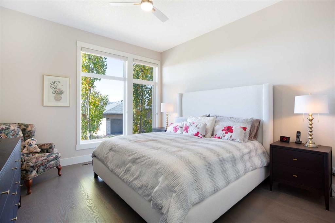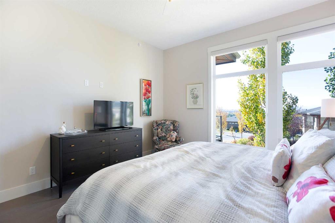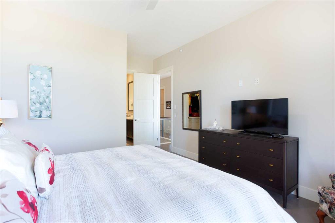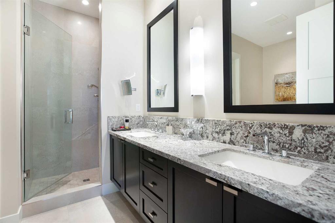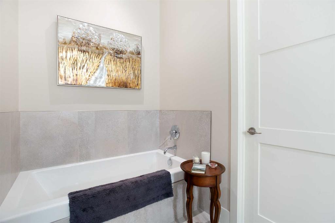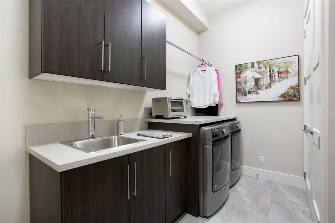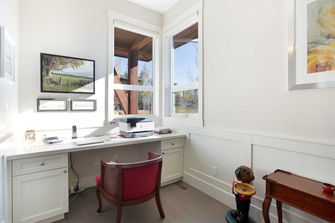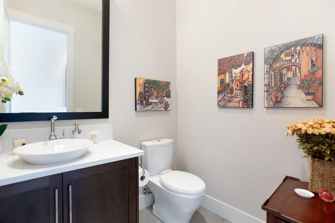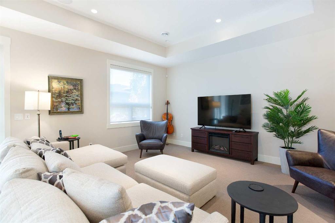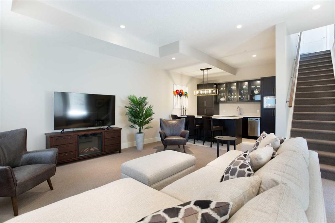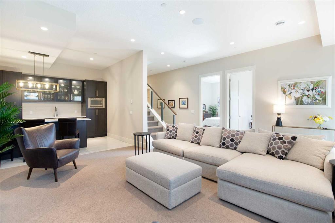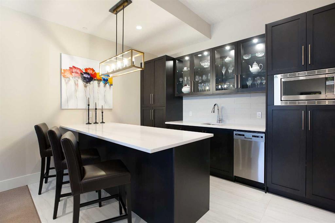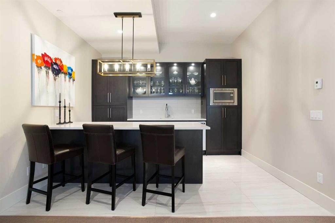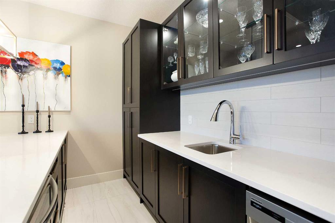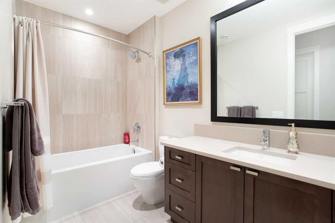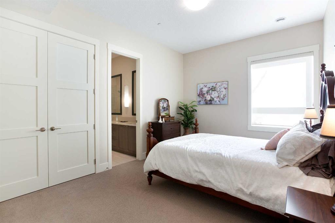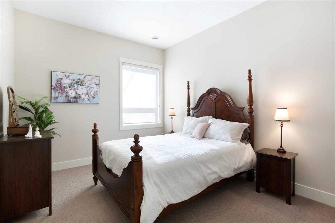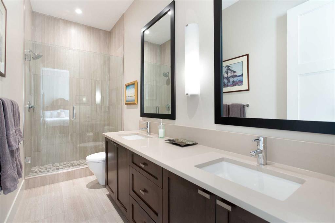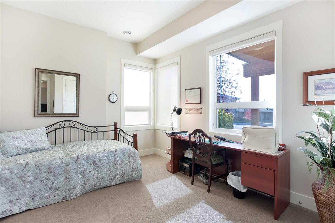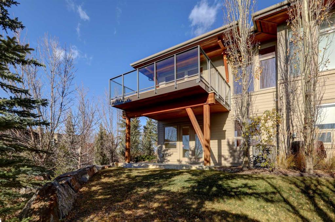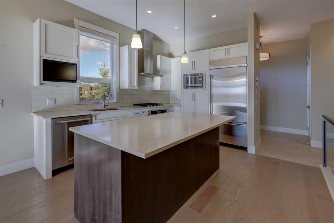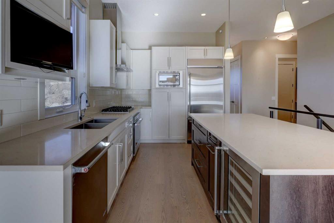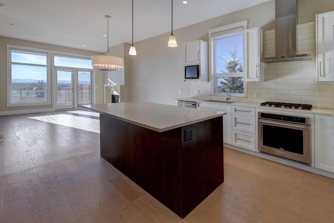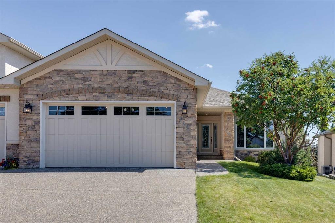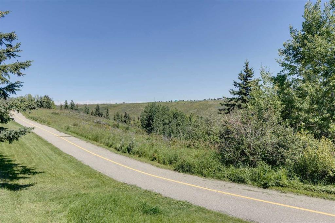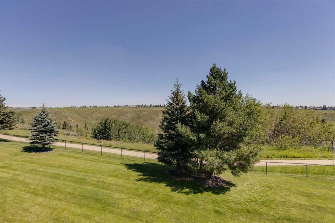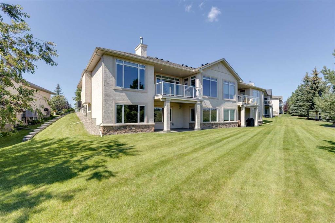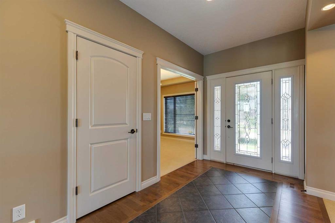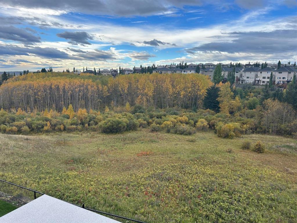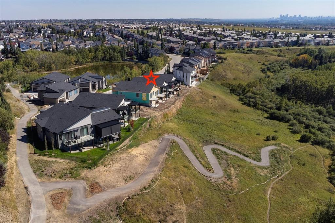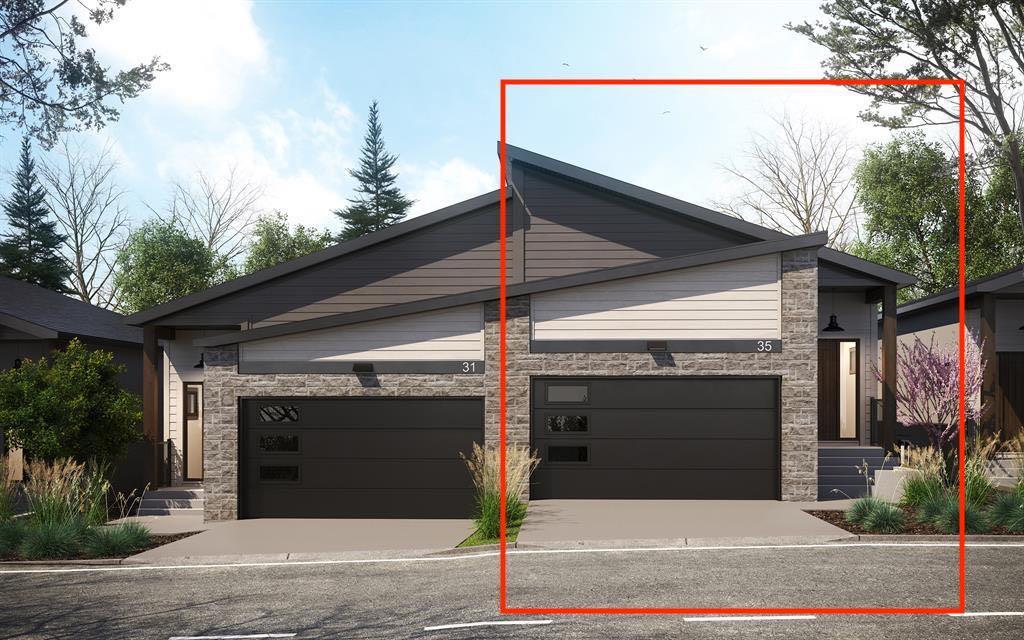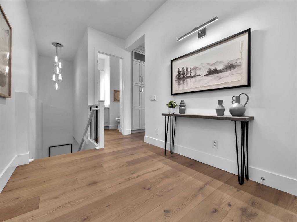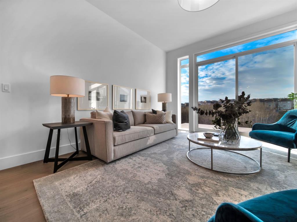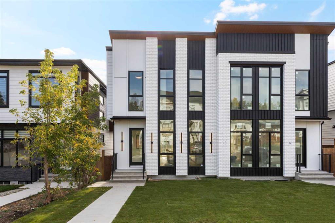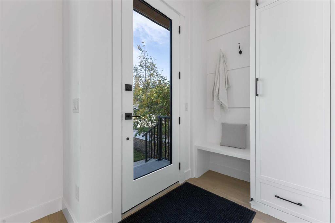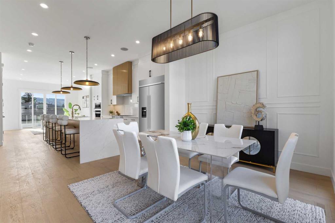16 Watermark Villas
Rural Rocky View County T3L 0E2
MLS® Number: A2266825
$ 1,299,000
3
BEDROOMS
3 + 1
BATHROOMS
2017
YEAR BUILT
SUNSETS + SERENITY IN WATERMARK | An exceptional opportunity to own the property of desire in the Villas at Watermark! An elegant, sophisticated private Luxury Villa on the West side of Calgary. This unit boasts exclusive upgrades and views, and is the largest floorplan that was constructed in the development! Thoughtfully designed to capture the unparalleled, expansive views of the Golden Foothills and incomparable Rocky Mountains! From every room you are able to enjoy this landscape, ensuring that you feel at one with nature while enjoying the elegant amenities of this home! Soaring 10' ceilings and massive windows throughout create an uncommonly bright and airy living space that blends harmoniously with the warm and contemporary finishes. The main floor is thoughtfully laid out with a large open concept kitchen and living area. Modern, clean finishes for the kitchen with quartz counters, oversized island, extra windows, Stainless Steel professional grade appliances that provides everything for inspired home chefs. Form and function converge to perfection with the interior that showcases a main living space that features a gas fireplace with with stunning stone facing and custom built-in millwork shelving to feature books, art or other ornamental design details. Also included is a very ample dining space for the more formal affairs of entertaining. Take a short stp outside and you are now able to enjoy a large raised westerly facing deck, to enjoy a higher standard of indoor/outdoor living. Includes maintenance free decking and natural gas line for your barbecue. The Master Bedroom is a spacious place to enjoy private time, and is west facing, allowing to continue to enjoy the incredible views. A walk-in closet and 5 piece spa-like ensuite complete this level. This unit also boasts a main floor office that allows an executive at home professional work space, a large main floor laundry space removed from the main living area and attached double garage. The professionally developed walkout basement features in-floor radiant heat, a large open media/entertainment space and a custom built wet bar. Includes a dishwasher and bar fridge as well as custom cabinetry and built-ins. Two spacious bedrooms are included in the basement as well, with a second 4 piece ensuite bath and full 4 piece main bath. Step outside again and enjoy a covered patio with westerly facing views and professionally landscaped yard. This beautiful unit also includes central air conditioning to help enjoy the space even more. Other features to enhance your lifestyle at the Villas at Watermark include a private clubhouse with fitness centre and recreational party room - yours to use for special celebrations or to partake in the ongoing community events. This connected 'town and country' location is within a 5 minute drive to all amenities, transit and major routes, making it quick and easy to get anywhere in the city. A rare opportunity in this sought after development, call to view today!
| COMMUNITY | Watermark |
| PROPERTY TYPE | Semi Detached (Half Duplex) |
| BUILDING TYPE | Duplex |
| STYLE | Side by Side, Villa |
| YEAR BUILT | 2017 |
| SQUARE FOOTAGE | 1,397 |
| BEDROOMS | 3 |
| BATHROOMS | 4.00 |
| BASEMENT | Full |
| AMENITIES | |
| APPLIANCES | Bar Fridge, Central Air Conditioner, Dishwasher, Dryer, Electric Oven, Garage Control(s), Gas Stove, Microwave, Range Hood, Refrigerator, Washer, Window Coverings, Wine Refrigerator |
| COOLING | Central Air |
| FIREPLACE | Decorative, Gas, Living Room |
| FLOORING | Carpet, Hardwood, Tile |
| HEATING | In Floor, Forced Air, Natural Gas |
| LAUNDRY | Laundry Room, Main Level |
| LOT FEATURES | Corner Lot, Landscaped, Rectangular Lot, Street Lighting, Views |
| PARKING | Double Garage Attached |
| RESTRICTIONS | Board Approval, Easement Registered On Title, Encroachment, Pet Restrictions or Board approval Required, Restrictive Covenant, Utility Right Of Way |
| ROOF | Asphalt Shingle |
| TITLE | Fee Simple |
| BROKER | MaxWell Canyon Creek |
| ROOMS | DIMENSIONS (m) | LEVEL |
|---|---|---|
| Other | 12`4" x 9`10" | Basement |
| Living Room | 20`6" x 17`3" | Basement |
| 4pc Ensuite bath | 13`1" x 4`11" | Basement |
| 4pc Bathroom | 10`9" x 5`8" | Basement |
| Bedroom - Primary | 13`8" x 12`7" | Main |
| Bedroom | 12`11" x 10`11" | Main |
| Bedroom | 15`3" x 11`0" | Main |
| 2pc Bathroom | 6`2" x 5`4" | Main |
| 5pc Ensuite bath | 12`7" x 11`2" | Main |
| Kitchen | 17`0" x 9`7" | Main |
| Dining Room | 13`5" x 9`1" | Main |
| Living Room | 14`8" x 13`4" | Main |
| Den | 13`2" x 7`0" | Main |
| Laundry | 12`8" x 8`1" | Main |

