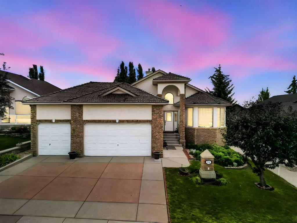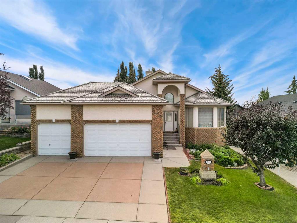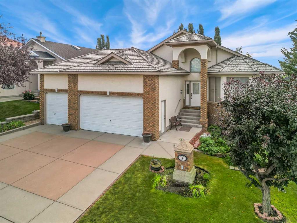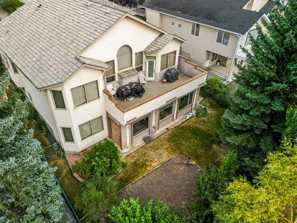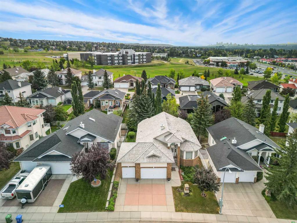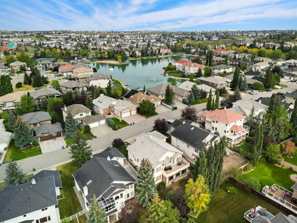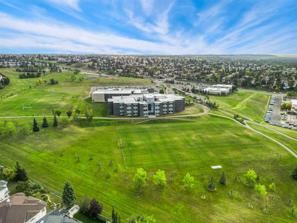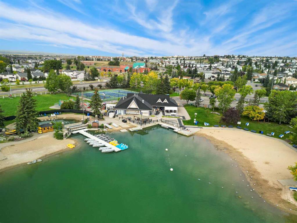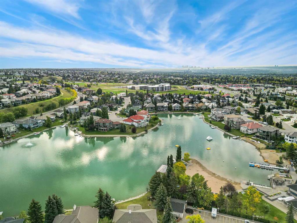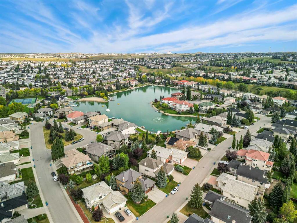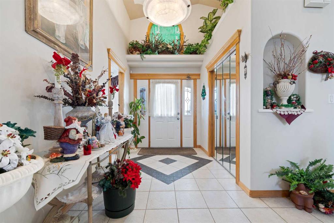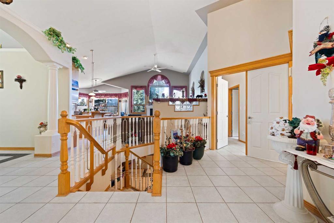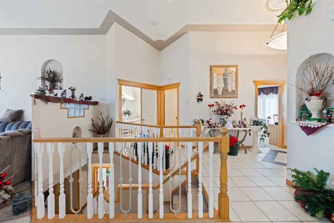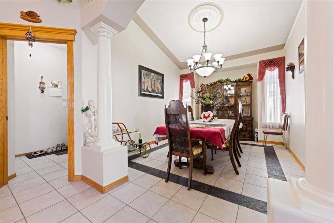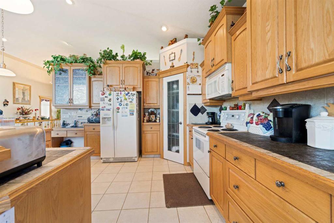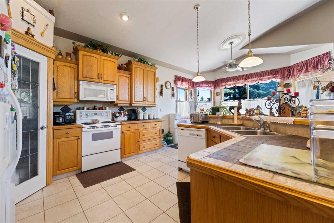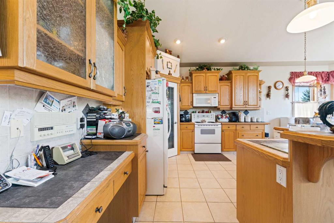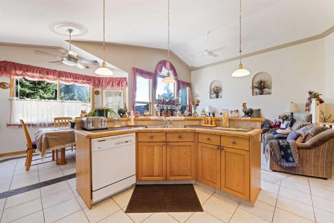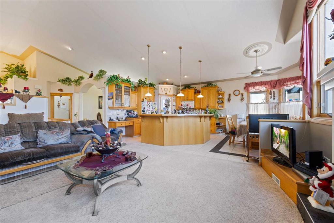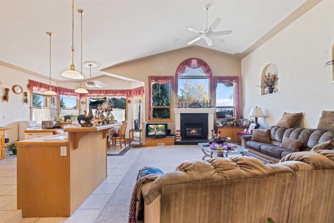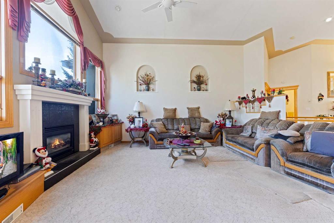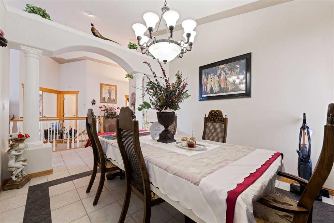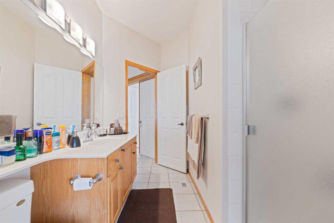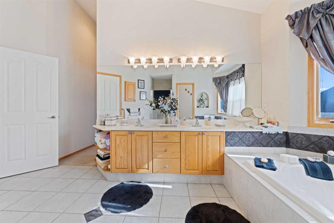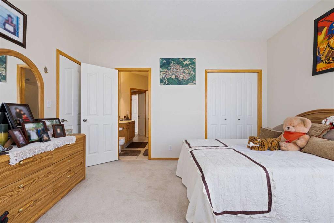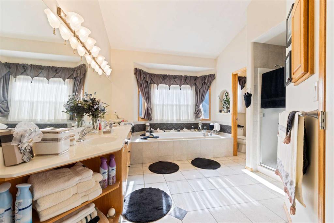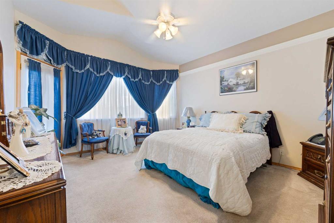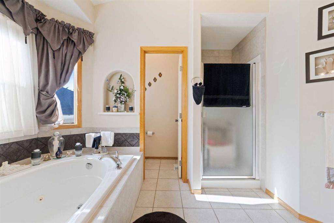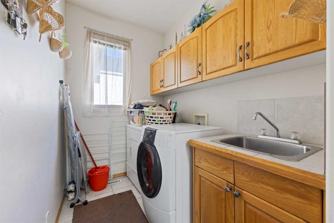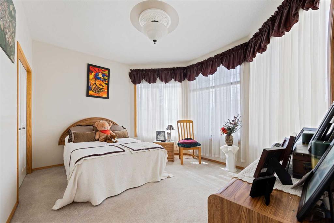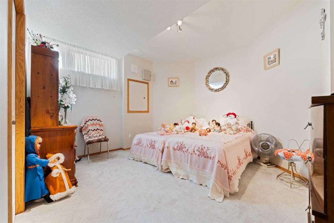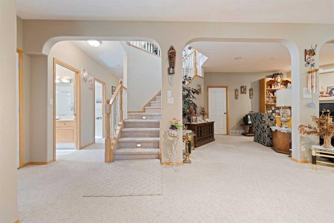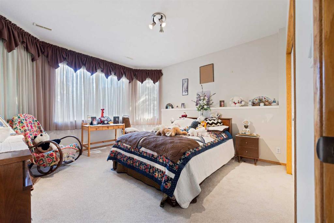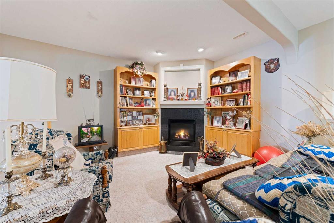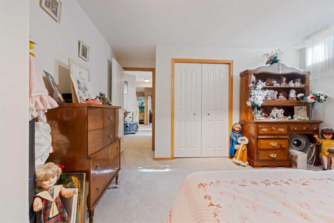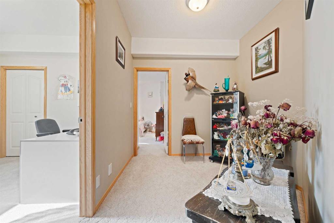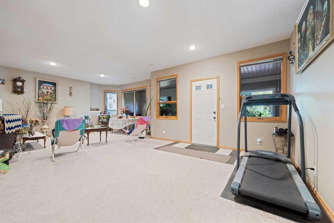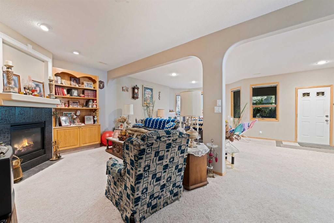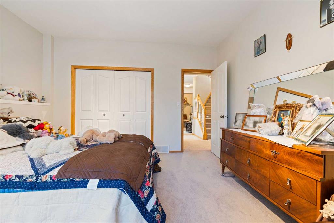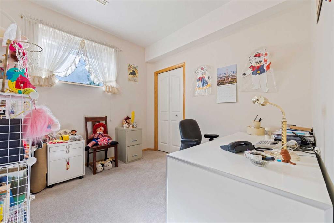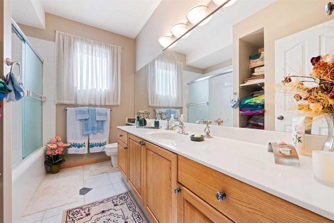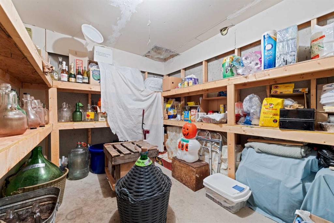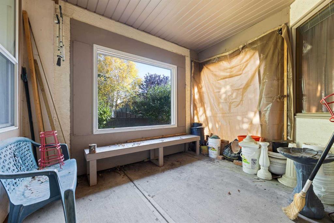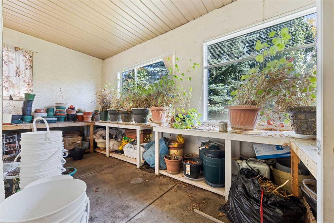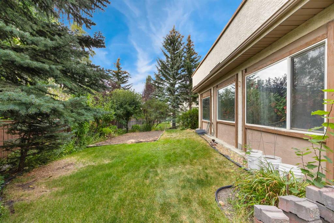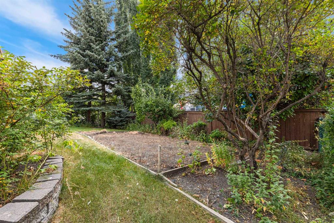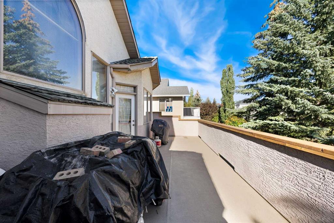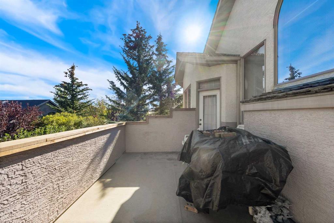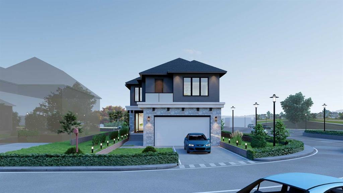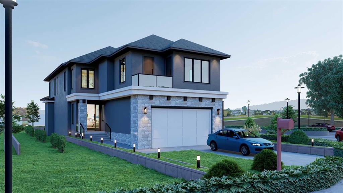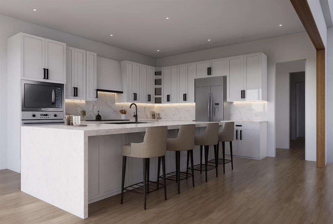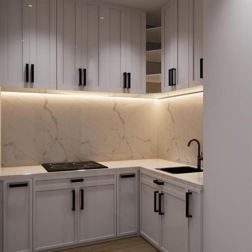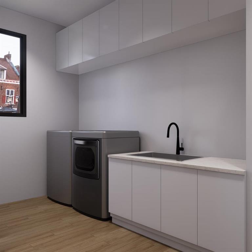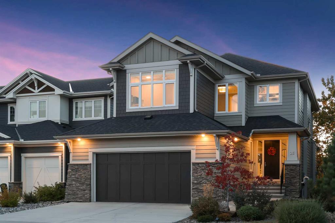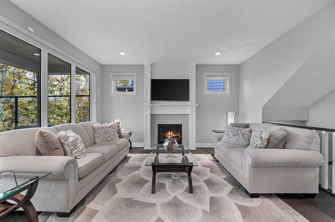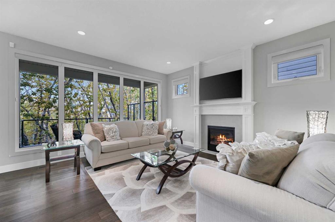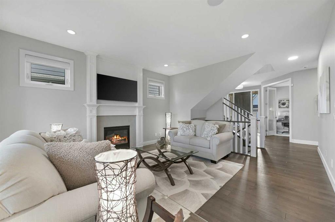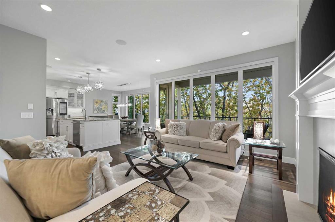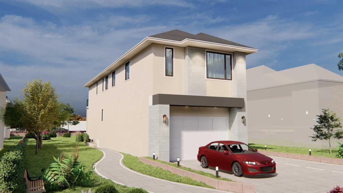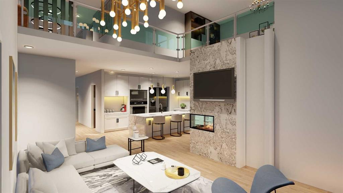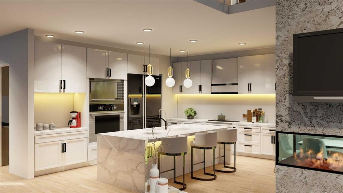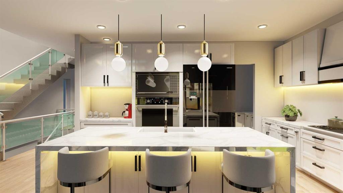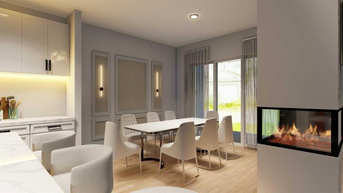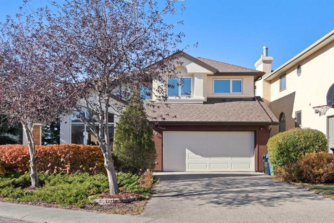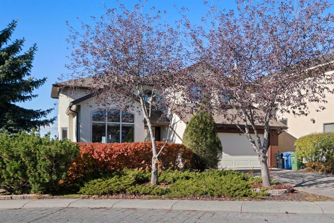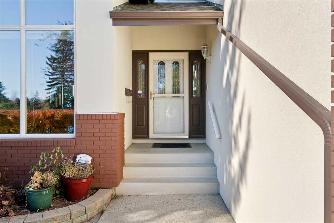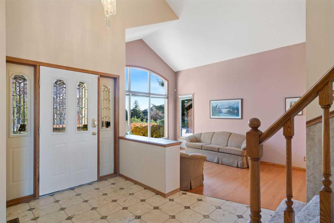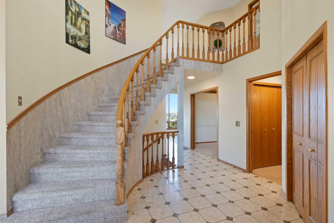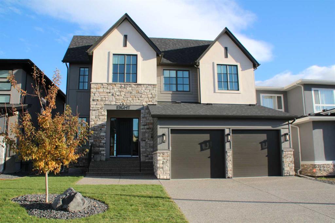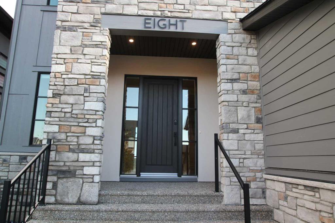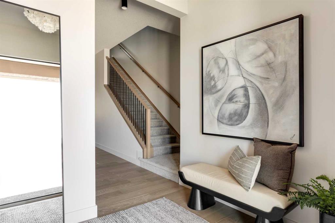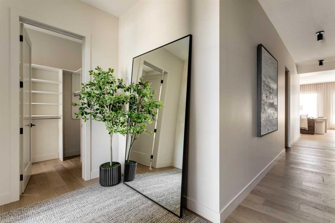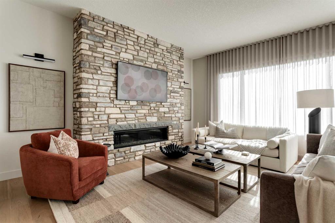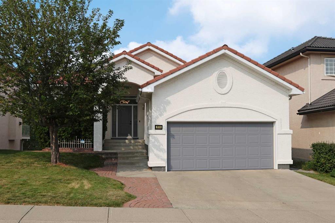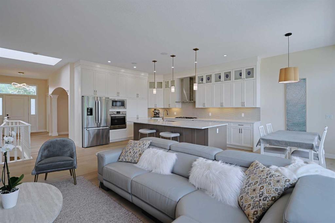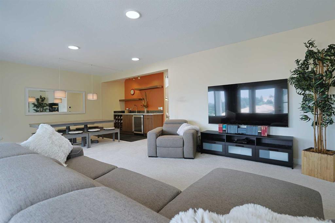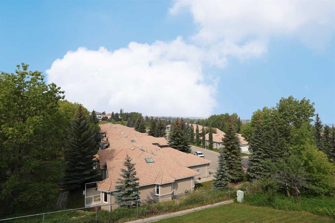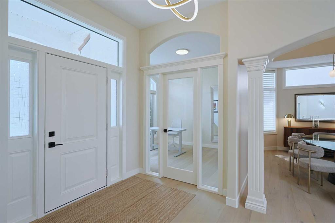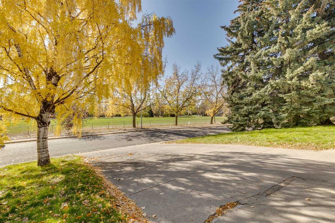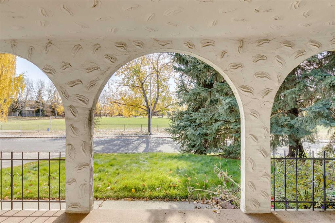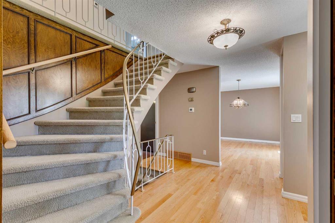16 Arbour Estates View NW
Calgary T3G 4E2
MLS® Number: A2258506
$ 1,599,000
5
BEDROOMS
3 + 0
BATHROOMS
1,808
SQUARE FEET
1998
YEAR BUILT
Amazing ultra quiet location, just a short walk to the lake! Welcome to Arbour Lake, a popular community situated in NW Calgary. Built by the owner himself, this custom home is offered for sale for the first time. This large walkout oozes space and functionality with its brilliantly designed floor plan. Stepping in to the main you'll find a stunning bright open plan featuring soaring vaulted ceilings over wide-open spaces. The kitchen boasts a large island with breakfast bar, oak cabinetry, impressive custom tile countertops and a built-in desk. You'll love the size of the primary bedroom with its large walk-in closet, and incredibly bright 5 pc ensuite. Also found on the expansive main floor are a second bedroom, 3-piece bath and convenient laundry room. The walkout offers amazing space with 9' ceilings, 3 additional bedrooms, tons of open space for entertaining, a large storage/mechanical room, cold room and an attached covered area for all your plants/hobbies. Additional highlights include a large deck off the kitchen, 2 fireplaces surrounded by built-ins, stair lights, and marble tops in all bathrooms. The insulated and drywalled triple attached garage has plenty room for all your vehicles and toys. Lake access provides year-round fun such as skating and ice fishing in winter, and in the summer months, you can enjoy the beach, swimming, paddle boats and fishing. All in an amenity rich neighbourhood close to numerous top-rated schools, YMCA, library, with excellent shopping and dining nearby. A wonderful opportunity in a special community.
| COMMUNITY | Arbour Lake |
| PROPERTY TYPE | Detached |
| BUILDING TYPE | House |
| STYLE | Bungalow |
| YEAR BUILT | 1998 |
| SQUARE FOOTAGE | 1,808 |
| BEDROOMS | 5 |
| BATHROOMS | 3.00 |
| BASEMENT | Full |
| AMENITIES | |
| APPLIANCES | Dishwasher, Electric Stove, Microwave Hood Fan, Refrigerator |
| COOLING | None |
| FIREPLACE | Gas |
| FLOORING | Carpet, Tile |
| HEATING | Forced Air |
| LAUNDRY | Main Level |
| LOT FEATURES | Landscaped, See Remarks |
| PARKING | Triple Garage Attached |
| RESTRICTIONS | Restrictive Covenant, Utility Right Of Way |
| ROOF | Cedar Shake |
| TITLE | Fee Simple |
| BROKER | Stonemere Real Estate Solutions |
| ROOMS | DIMENSIONS (m) | LEVEL |
|---|---|---|
| Family Room | 22`1" x 9`11" | Basement |
| Game Room | 26`8" x 17`0" | Basement |
| Bedroom | 13`7" x 13`4" | Basement |
| Bedroom | 9`0" x 9`11" | Basement |
| Bedroom | 15`1" x 13`4" | Basement |
| Cold Room/Cellar | 11`3" x 8`9" | Basement |
| 4pc Bathroom | Basement | |
| Living Room | 19`10" x 14`1" | Main |
| Kitchen | 13`4" x 13`6" | Main |
| Breakfast Nook | 9`1" x 13`6" | Main |
| Dining Room | 10`11" x 13`9" | Main |
| Bedroom - Primary | 22`0" x 13`0" | Main |
| Walk-In Closet | 6`4" x 9`6" | Main |
| Bedroom | 11`3" x 13`6" | Main |
| Laundry | 15`10" x 7`2" | Main |
| 3pc Bathroom | Main | |
| 5pc Ensuite bath | Main |

