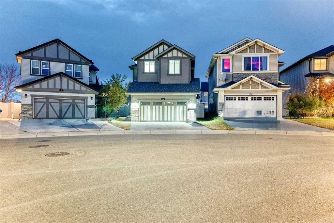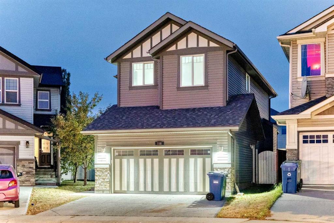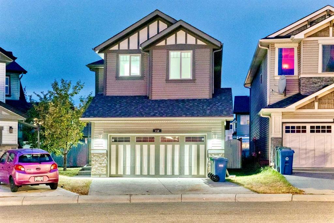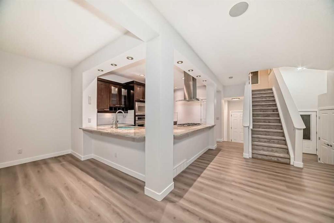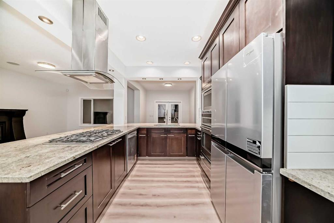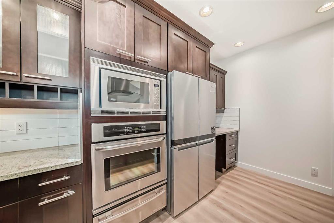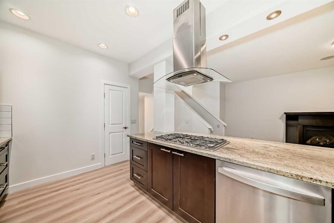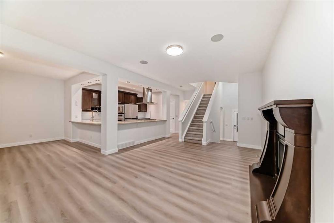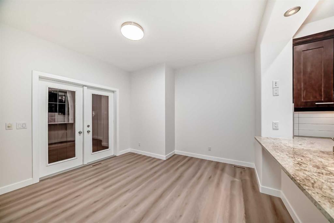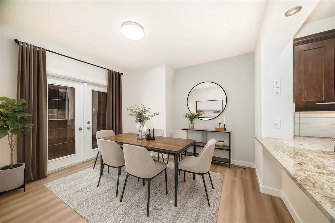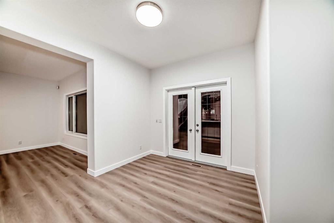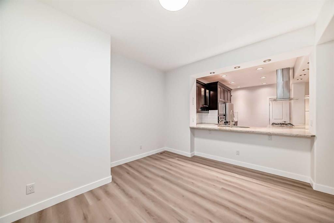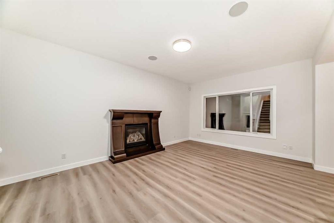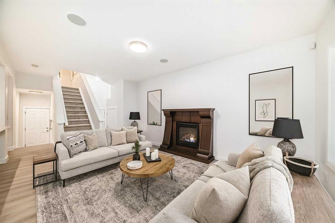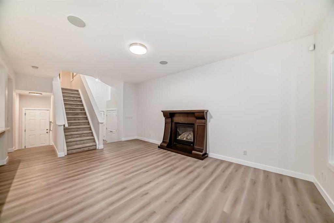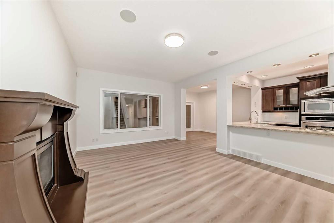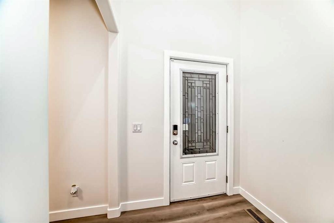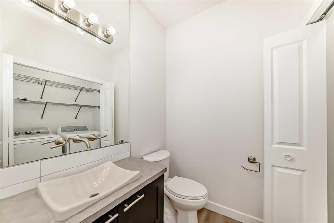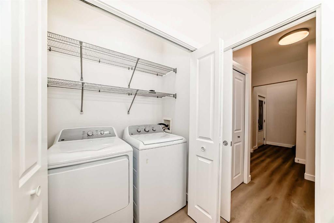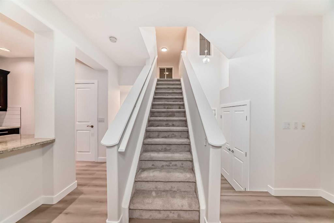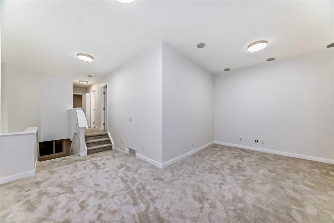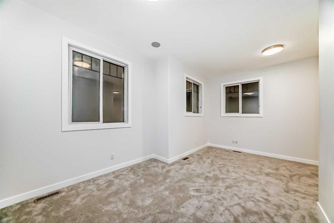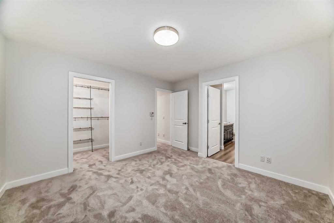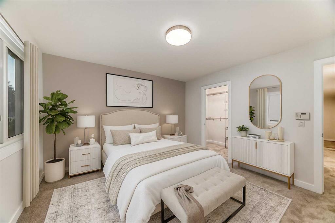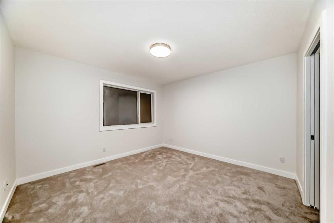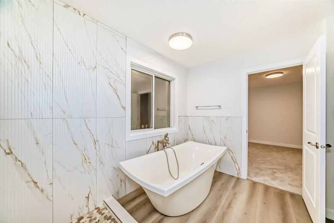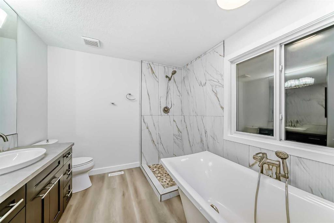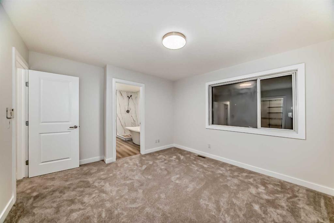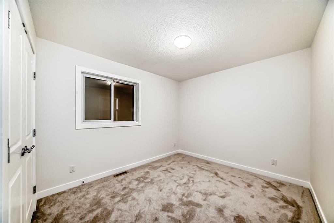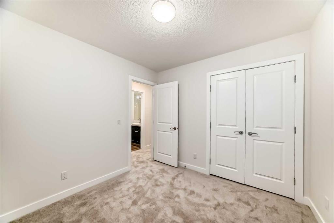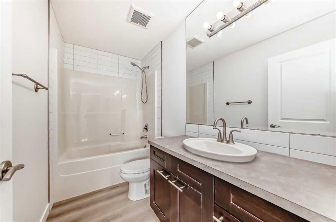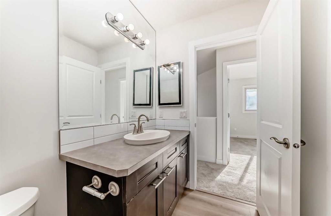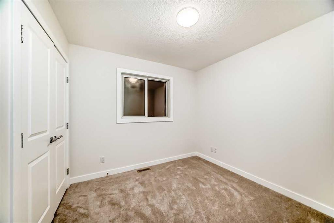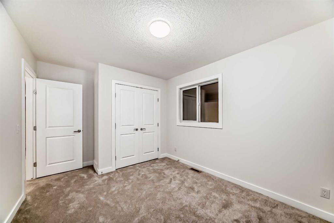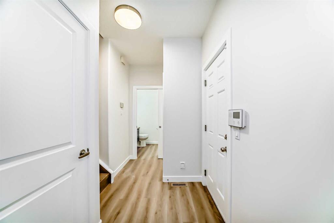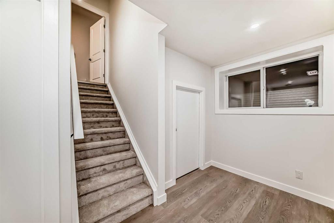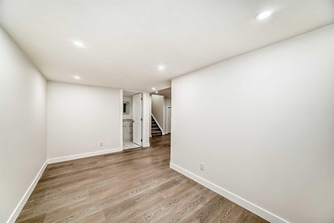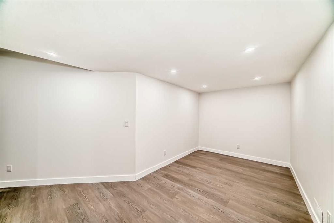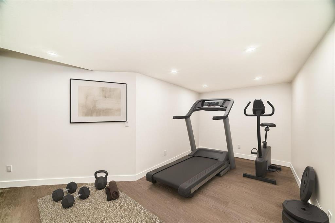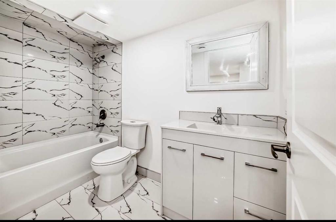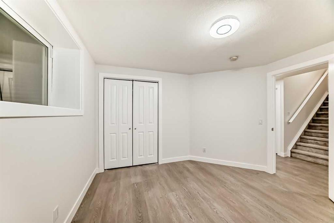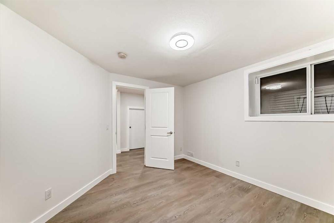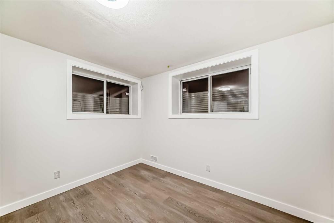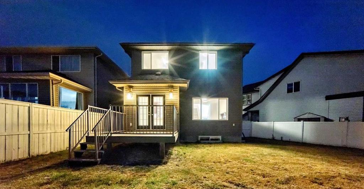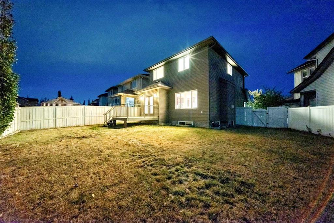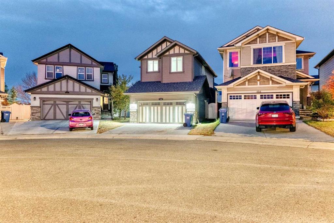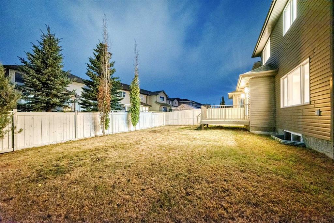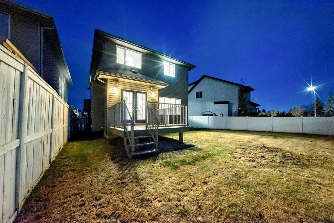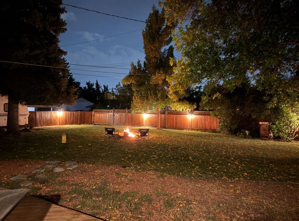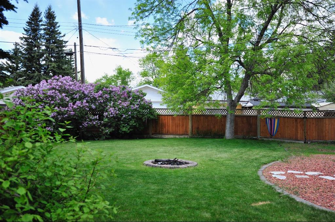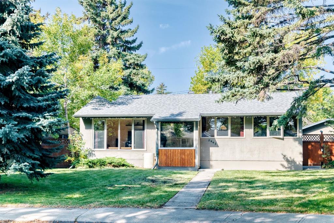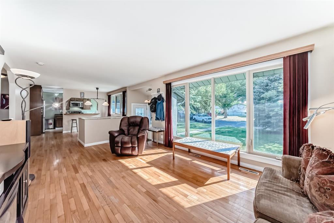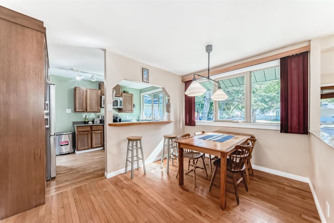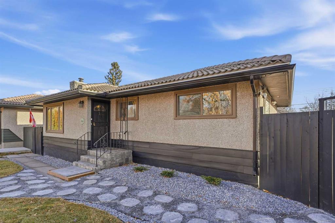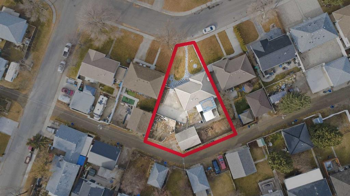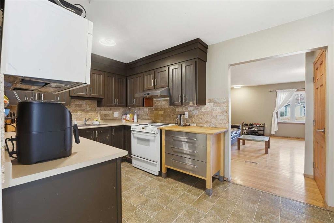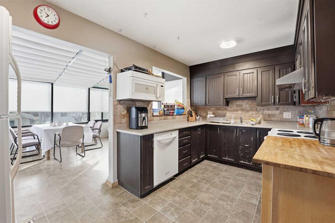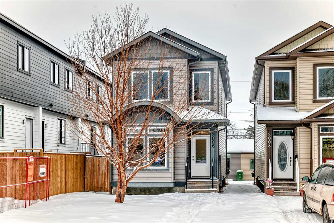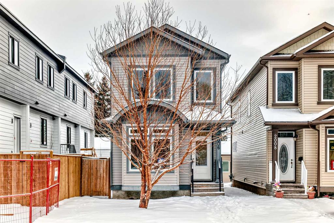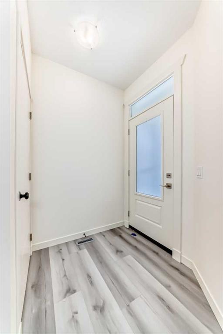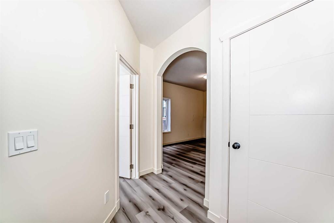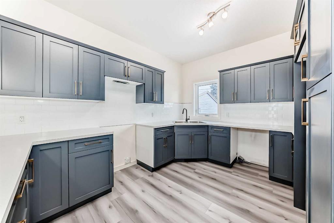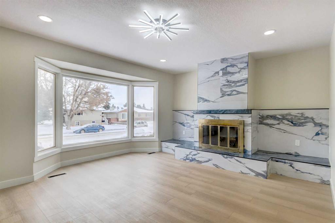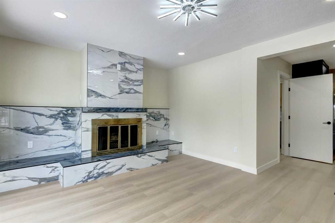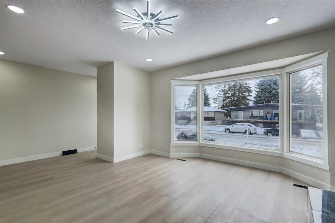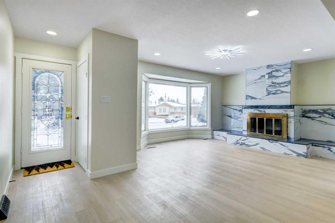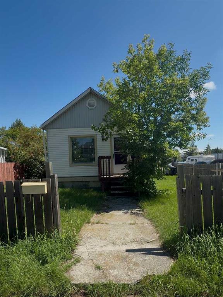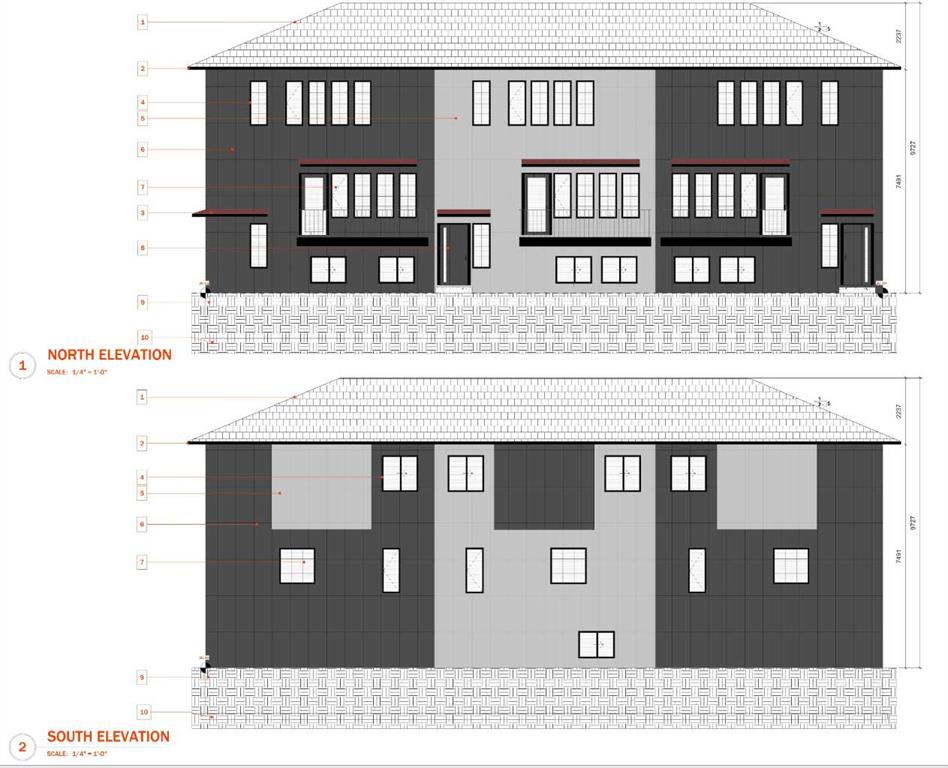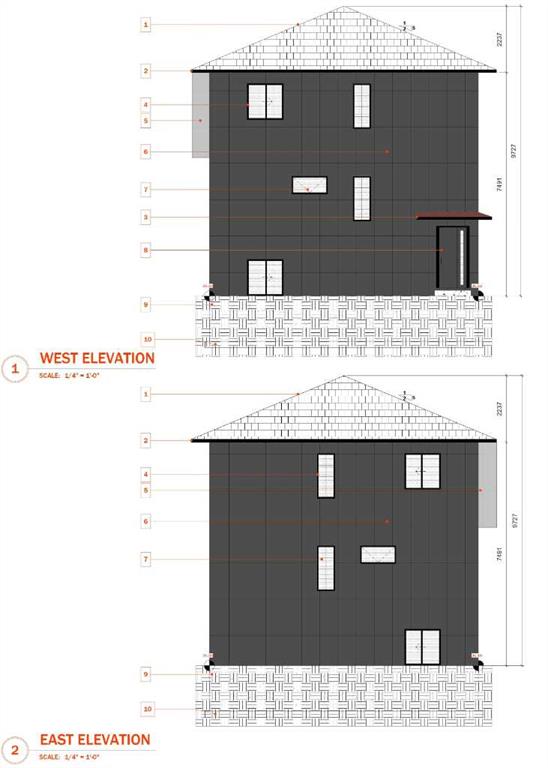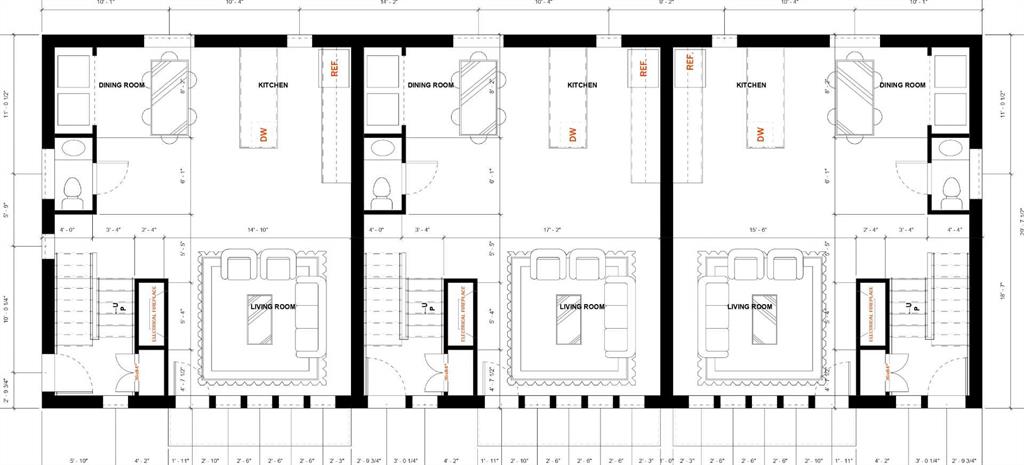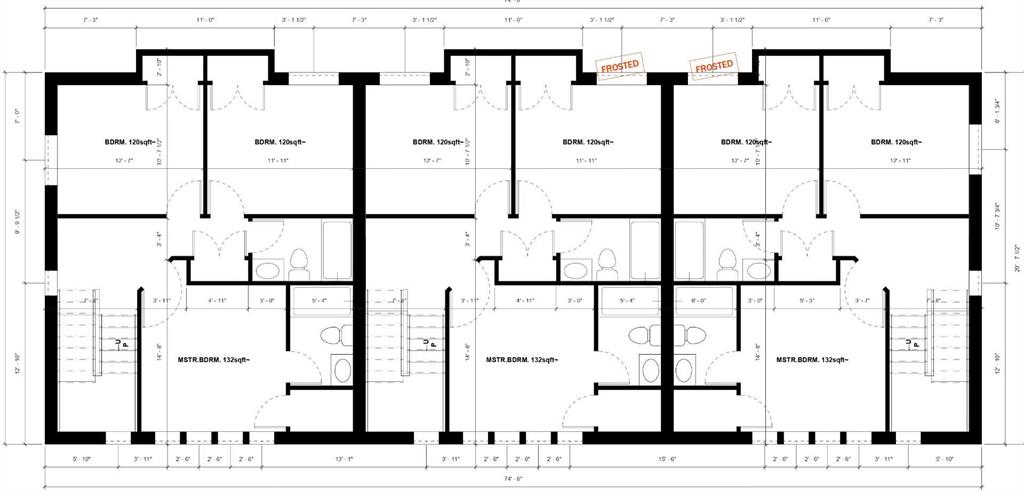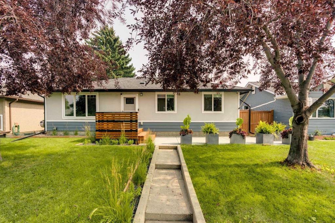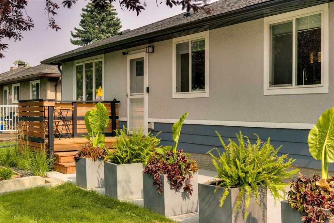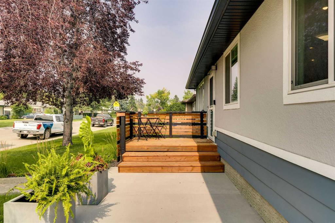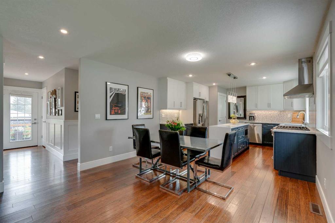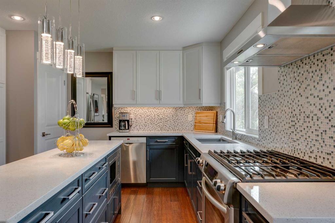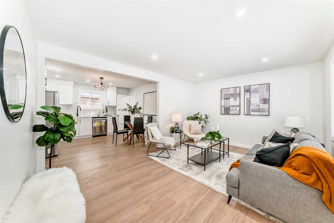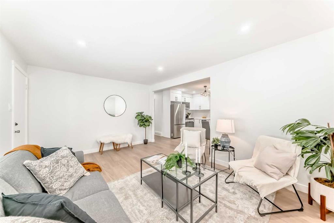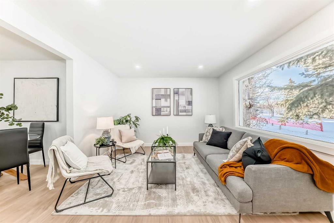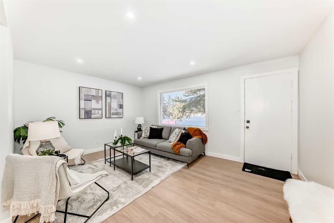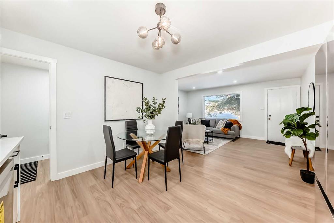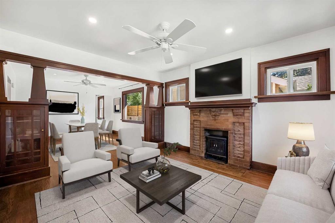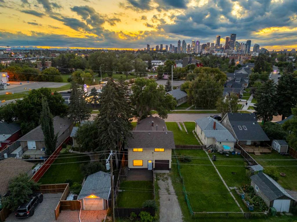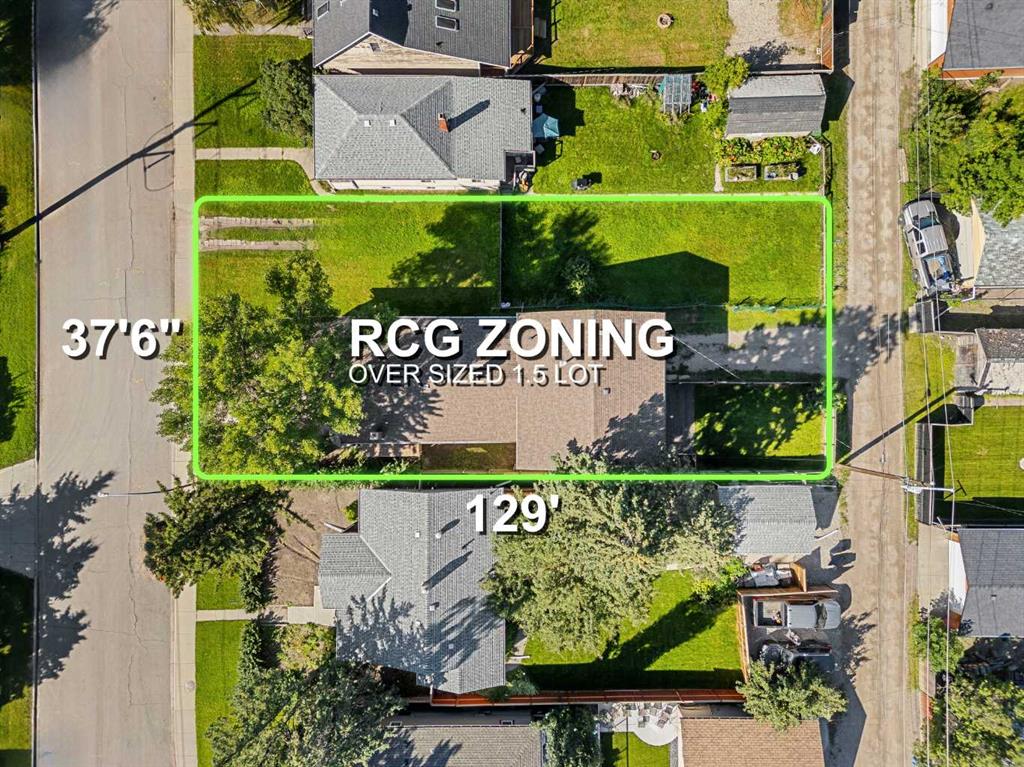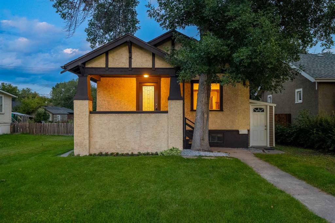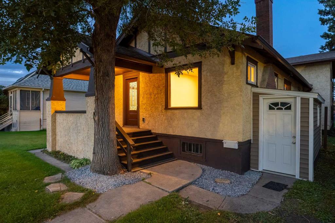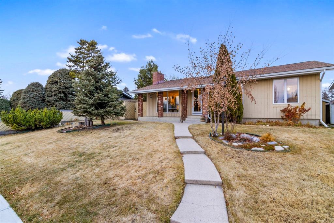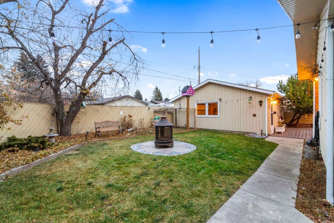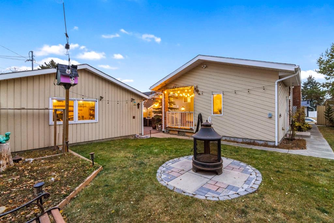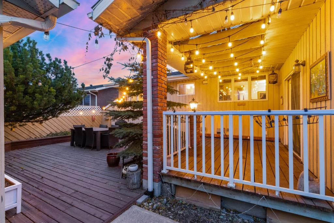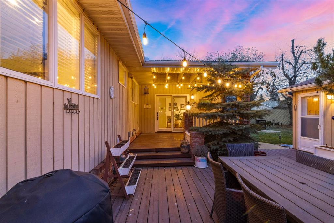158 Valleyview Court SE
Calgary T2B 0K6
MLS® Number: A2266966
$ 749,000
4
BEDROOMS
3 + 1
BATHROOMS
1,811
SQUARE FEET
2007
YEAR BUILT
Experience elevated family living at 158 Valleyview Court SE. Tucked away at the back of a quiet cul-de-sac you'll find a freshly updated home on an expansive lot with mature fruit trees. This residence offers over 2,000 sq ft of thoughtfully developed living space, including a fully finished basement. This home is truly designed for both relaxation and entertaining. Featuring four spacious bedrooms, three full bathrooms, and a stylish half bath with laundry on the main level. The home boasts a chef-inspired kitchen tailored for gatherings, and versatility with the inviting upper flex space, ideal for a sunlit office, lounge, or play area. The lower level is fully finished and ready for your ideas, yoga studio, games room or theatre! Step outside to the private backyard oasis, perfect for gardening, playtime, or memorable summer evenings. The oversized lot enhances outdoor possibilities, creating an unbeatable setting for family enjoyment. Enjoy effortless access to downtown Calgary, just 10–12 minutes away by car, with major roadways nearby for a swift commute. The exceptional location means schools, parks, and community amenities are all close at hand, supporting a convenient and balanced lifestyle. To keep maintenance concerns off your mind there are some important updates to note: Upgraded primary bathroom, updated paint throughout, updated electrical/plumbing, exterior paint/siding updated, new flooring and appliances. Roof was replaced in 2023, brand new AC installed in 2023. HVAC system fully serviced, cleaned and updated prior to listing (Oct. 2025). 158 Valleyview seamlessly fuses tranquil suburban living with vibrant urban convenience - offering comfort, space, and accessibility for families seeking the perfect place to call home.
| COMMUNITY | Dover |
| PROPERTY TYPE | Detached |
| BUILDING TYPE | House |
| STYLE | 2 Storey |
| YEAR BUILT | 2007 |
| SQUARE FOOTAGE | 1,811 |
| BEDROOMS | 4 |
| BATHROOMS | 4.00 |
| BASEMENT | Full |
| AMENITIES | |
| APPLIANCES | Built-In Gas Range, Built-In Oven, Dishwasher, Microwave, Range Hood, Refrigerator, Washer/Dryer |
| COOLING | Central Air |
| FIREPLACE | Gas |
| FLOORING | Carpet, Tile, Vinyl |
| HEATING | Forced Air |
| LAUNDRY | In Unit |
| LOT FEATURES | Back Yard |
| PARKING | Double Garage Attached |
| RESTRICTIONS | None Known |
| ROOF | Asphalt Shingle |
| TITLE | Fee Simple |
| BROKER | Real Broker |
| ROOMS | DIMENSIONS (m) | LEVEL |
|---|---|---|
| Bedroom | 11`6" x 11`0" | Basement |
| 4pc Bathroom | 4`11" x 8`10" | Basement |
| 2pc Bathroom | 5`8" x 5`0" | Main |
| Bedroom - Primary | 11`11" x 12`0" | Upper |
| 4pc Ensuite bath | 8`10" x 10`5" | Upper |
| Bedroom | 9`5" x 9`6" | Upper |
| 4pc Bathroom | 4`11" x 8`10" | Upper |
| Bedroom | 9`8" x 10`11" | Upper |

