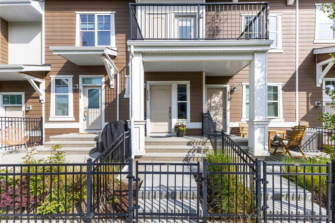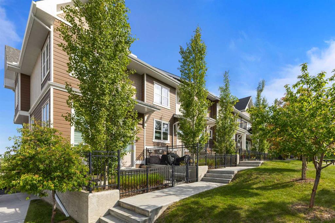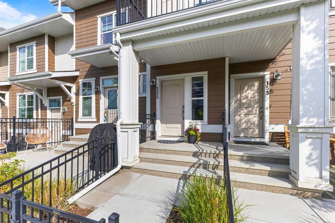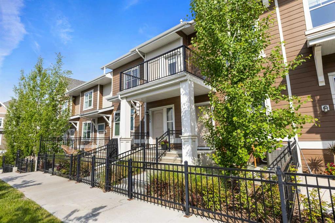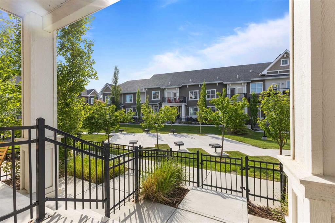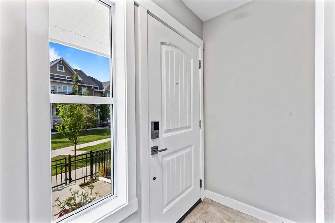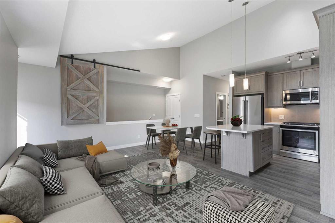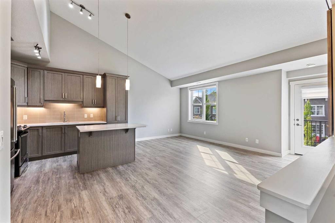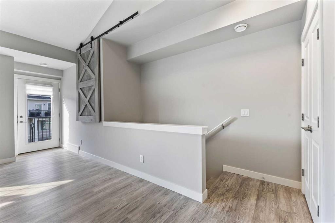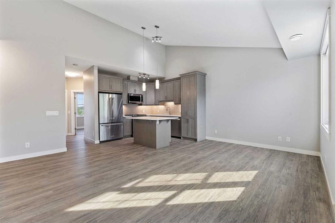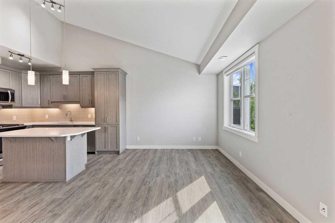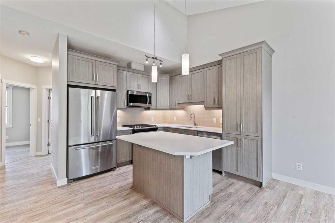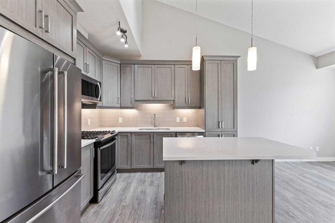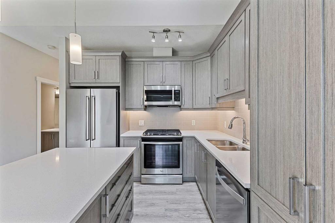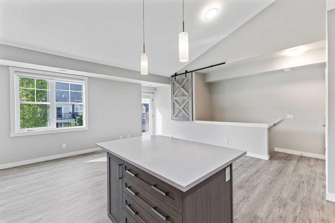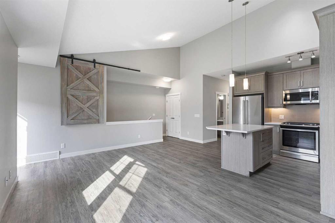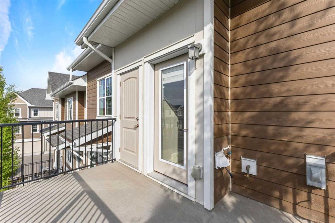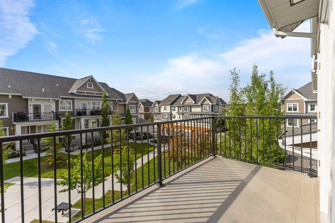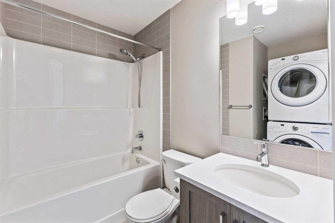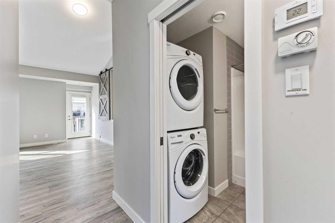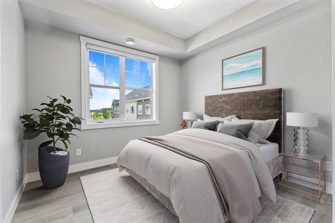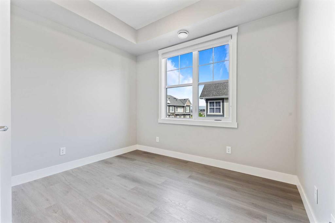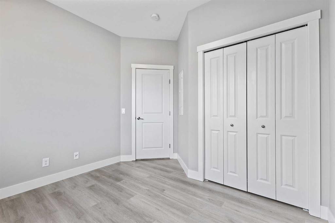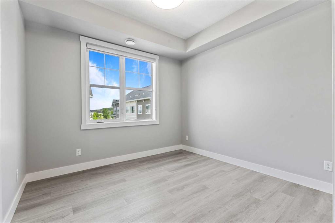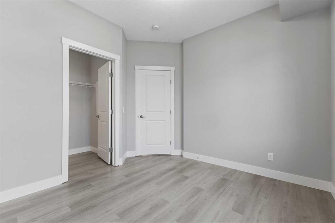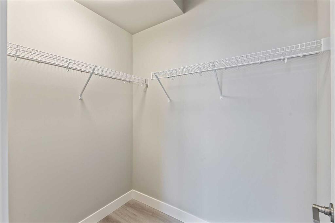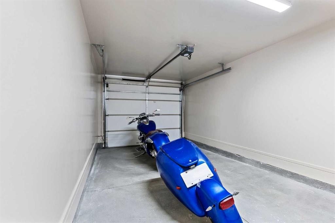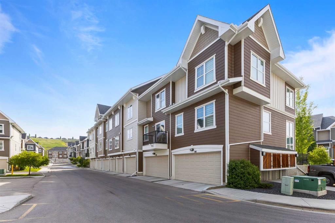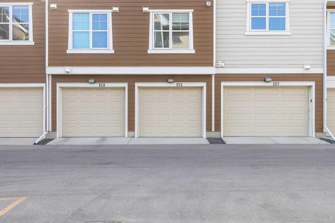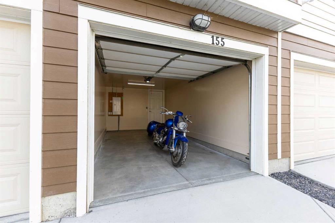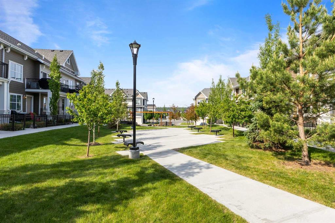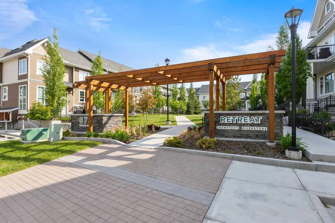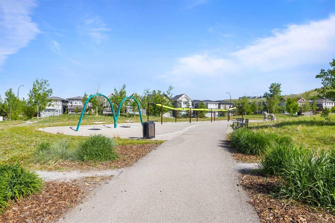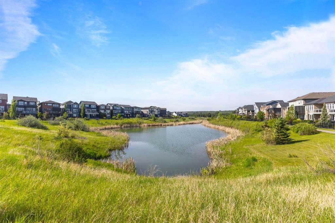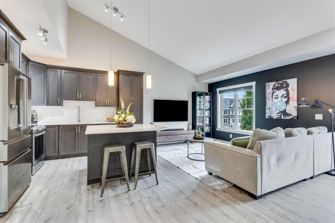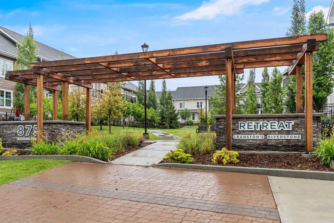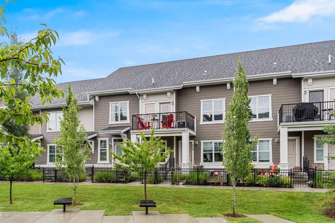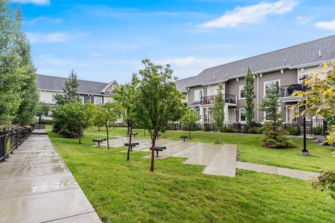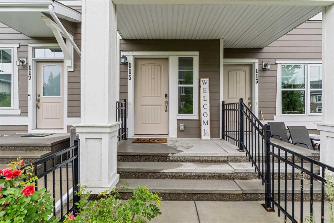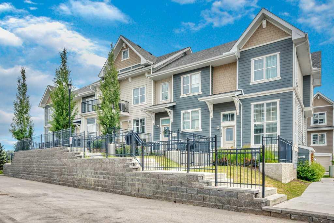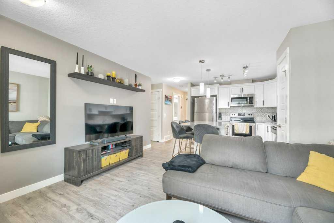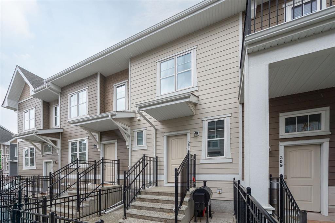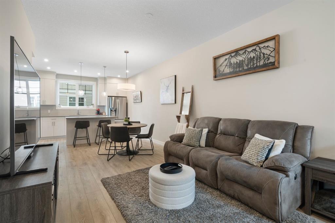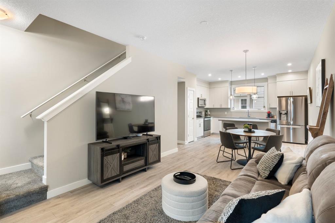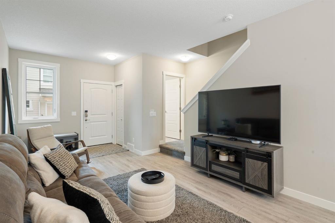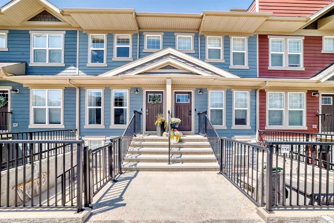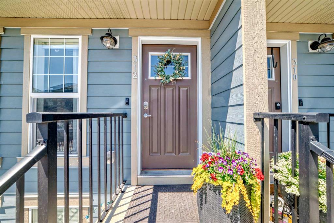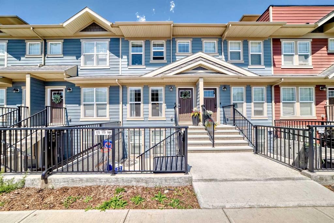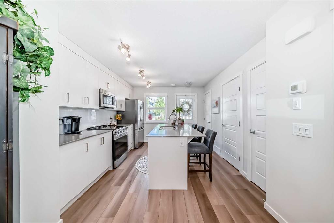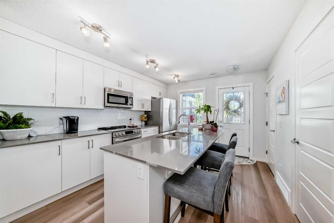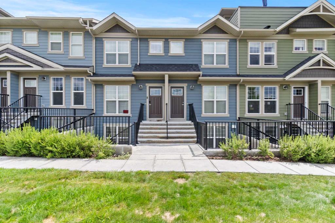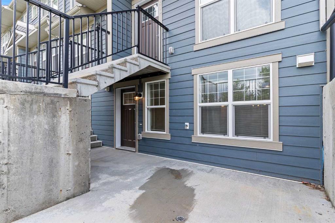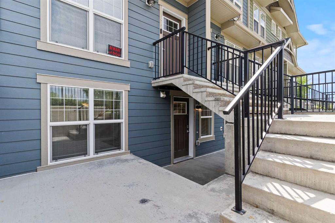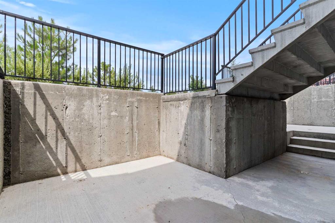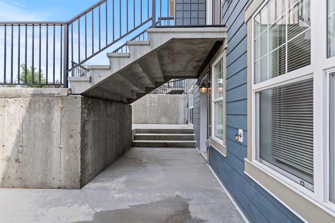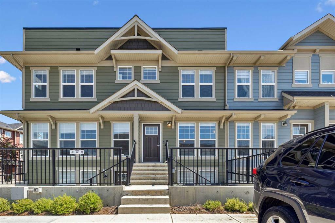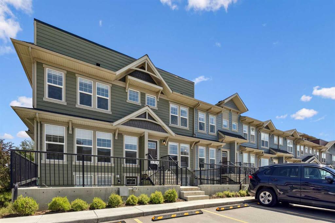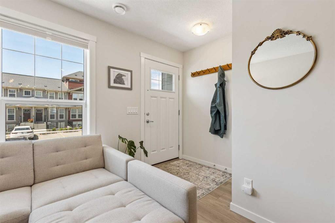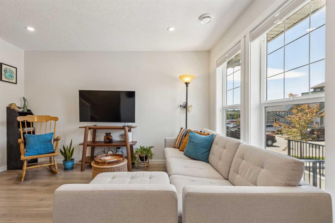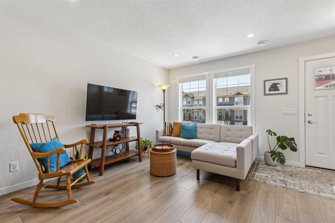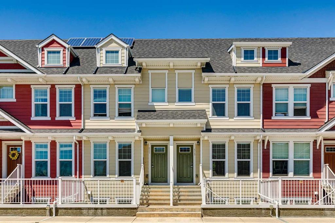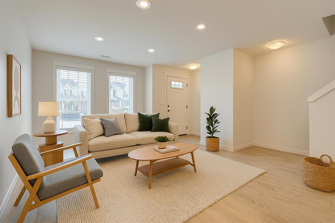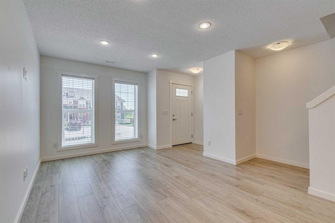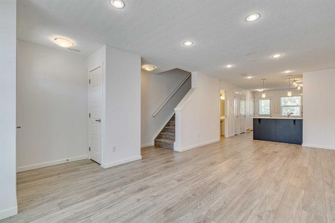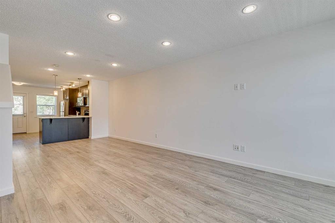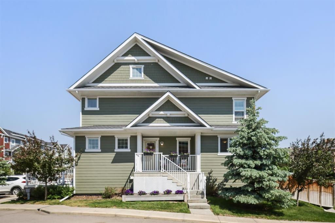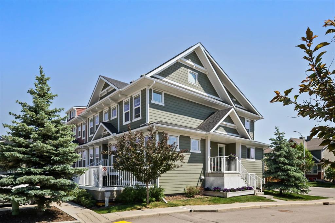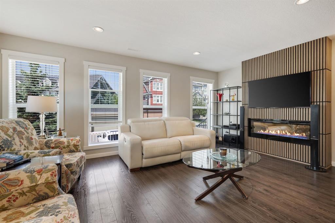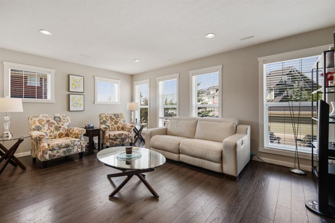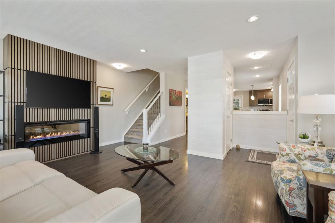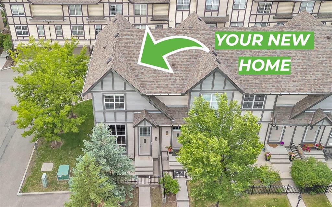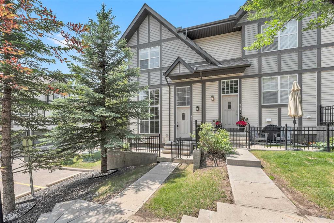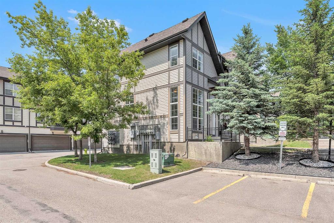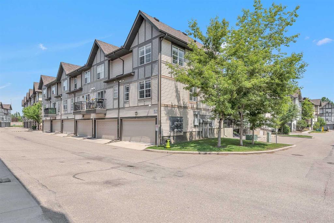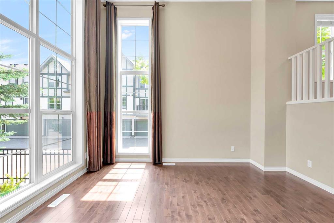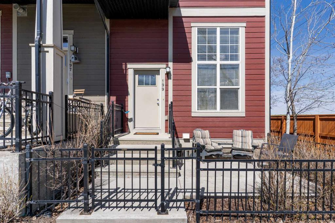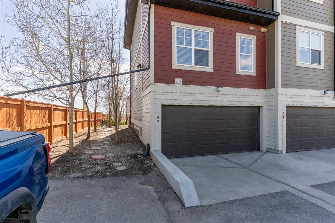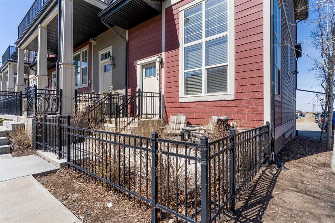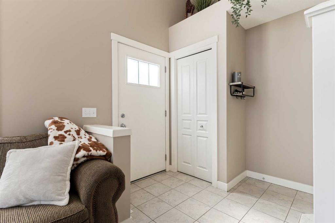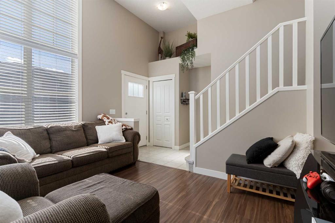155 Cranbrook Walk Walkway SE
Calgary T3M2V5
MLS® Number: A2227338
$ 395,000
2
BEDROOMS
1 + 0
BATHROOMS
850
SQUARE FEET
2018
YEAR BUILT
Take advantage of the opportunity to own an IMMACULATE, MODERN, 2 BEDROOM TOWNHOUSE located in the highly coveted community of THE RETREAT at RIVERSTONE in Cranston. This beautiful 1 level unit - 2 bedroom, 1 bathroom, open-concept unit is bright & spacious with large windows and vaulted ceilings. The gourmet kitchen, which features: natural gas stove, quartz countertops, stainless steel appliances, plentiful cabinets/pantry and a large center island with seating, flows seamlessly into the living and dining areas. The South SE facing balcony, overlooks the communal courtyard, and brings a calm, park-like feeling with wonderful exposure to both morning and afternoon sun. Just off the living room, the private balcony includes a gas hookup for your BBQ, water source for maintaining your plants, and roughed in AC – it’s a perfect outdoor space! Down the hall, you will find the spacious primary bedroom with a walk-in closet showcasing functional built-ins. The second bedroom and 4-piece bathroom with a soaker tub and stacked washer/dryer complete this unit. Downstairs you will find the single attached garage that has been completely drywalled and painted. The entire unit has been freshly painted and includes newer vinyl plank and ceramic tile flooring. Upgrades include lighting, hide-away storage area, retractable computer desk with barn style sliding privacy door. The Cranston Residents Association offers a sense of community with year round activities including a gym, pickleball, tennis, basketball, skating rink, and more! RIVERSTONE is a prime location on the edge of the Bow River where you can enjoy river walks along the nearby pathways, local parks/playgrounds, and minutes to Cranston/Seton amenities, a short 5 minute drive to the SOUTH HEALTH CAMPUS, and easy access to Deerfoot/Stoney Trail to get to all the other places you need to go! Finally, a condo complex with reasonable fees, a multitude of activities and is pet friendly……….Book your viewing today!
| COMMUNITY | Cranston |
| PROPERTY TYPE | Row/Townhouse |
| BUILDING TYPE | Five Plus |
| STYLE | Side by Side, Bungalow |
| YEAR BUILT | 2018 |
| SQUARE FOOTAGE | 850 |
| BEDROOMS | 2 |
| BATHROOMS | 1.00 |
| BASEMENT | None |
| AMENITIES | |
| APPLIANCES | Dryer, Gas Range, Microwave, Refrigerator, Washer, Window Coverings |
| COOLING | Rough-In |
| FIREPLACE | N/A |
| FLOORING | Ceramic Tile, Vinyl Plank |
| HEATING | Forced Air, Natural Gas |
| LAUNDRY | In Unit |
| LOT FEATURES | Back Lane |
| PARKING | Single Garage Attached |
| RESTRICTIONS | Pet Restrictions or Board approval Required |
| ROOF | Asphalt Shingle |
| TITLE | Fee Simple |
| BROKER | Sotheby's International Realty Canada |
| ROOMS | DIMENSIONS (m) | LEVEL |
|---|---|---|
| Bedroom | 10`6" x 10`6" | Main |
| Bedroom | 10`8" x 11`1" | Main |
| 4pc Bathroom | 7`6" x 9`0" | Main |
| Furnace/Utility Room | 3`0" x 3`5" | Main |
| Kitchen | 9`11" x 10`5" | Main |
| Dining Room | 9`10" x 9`11" | Main |
| Living Room | 7`8" x 20`0" | Main |
| Furnace/Utility Room | 3`6" x 4`1" | Main |

