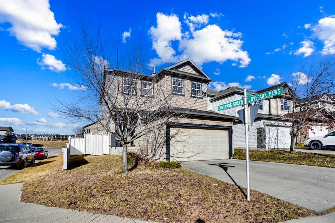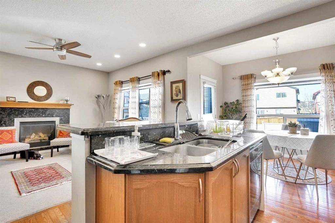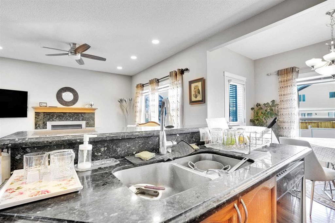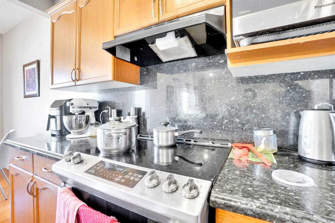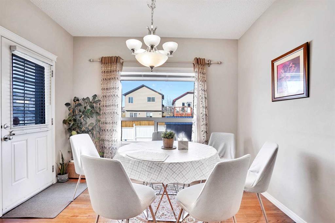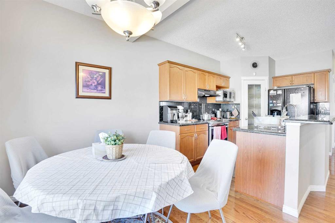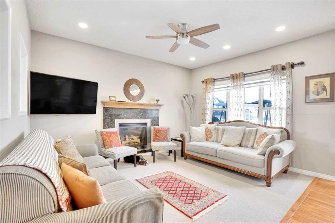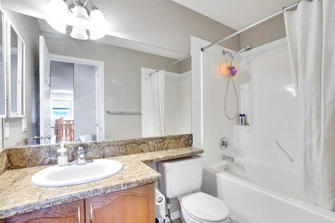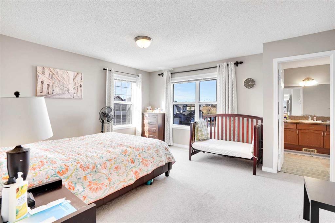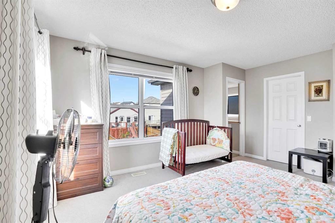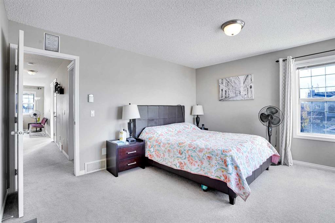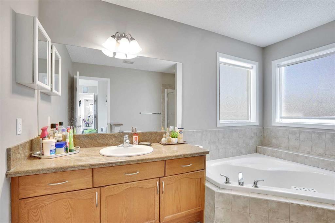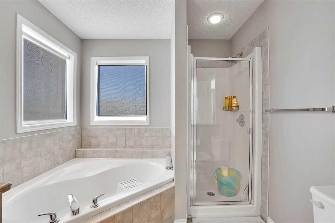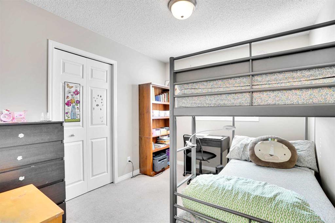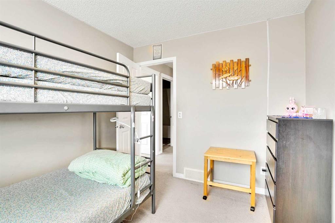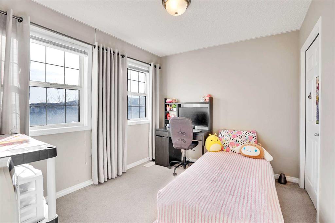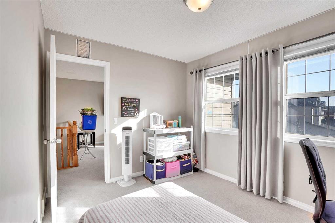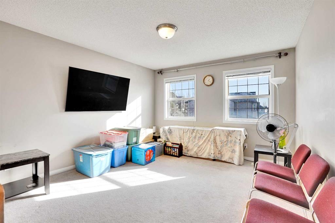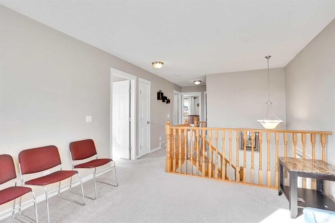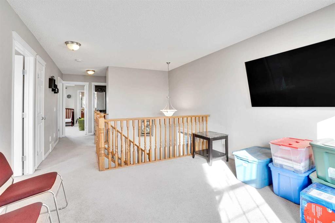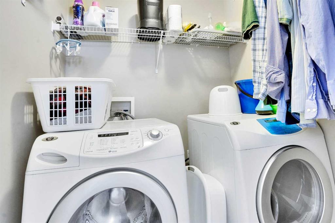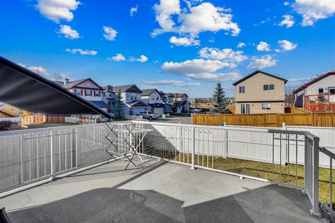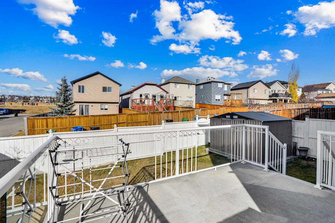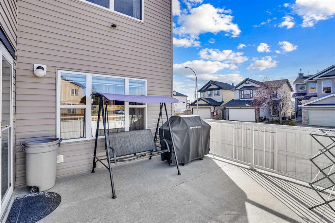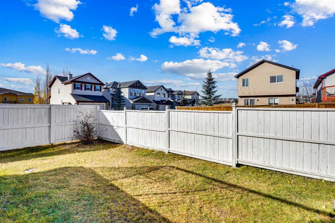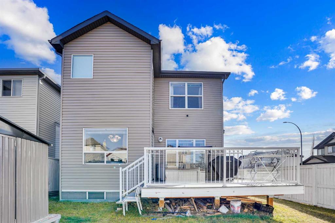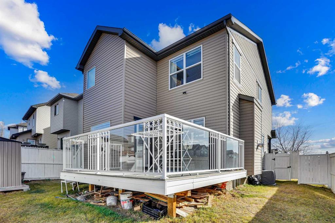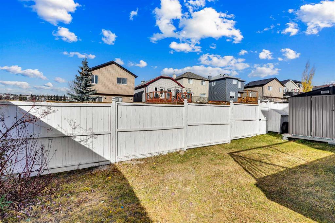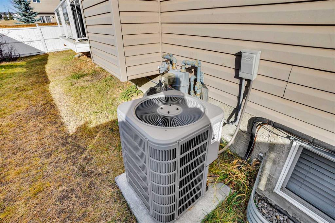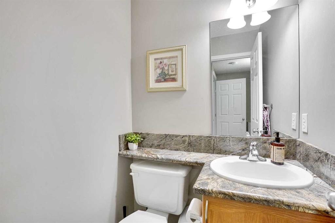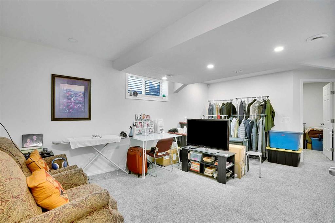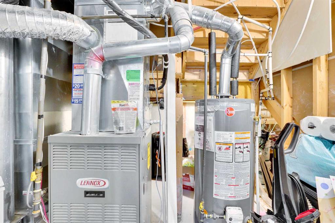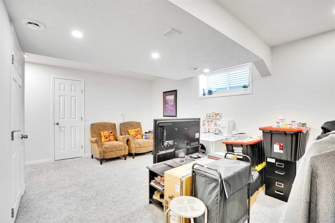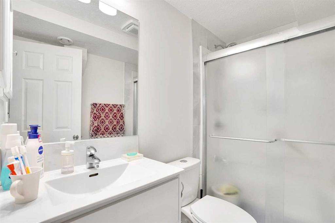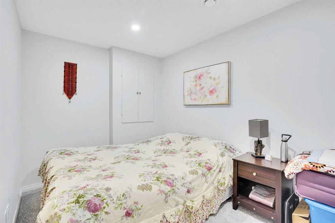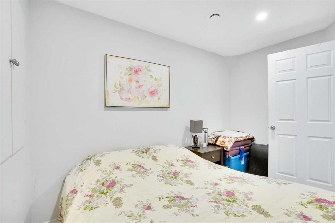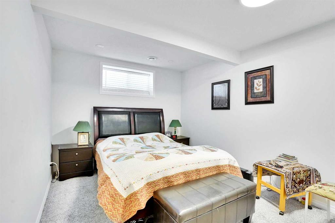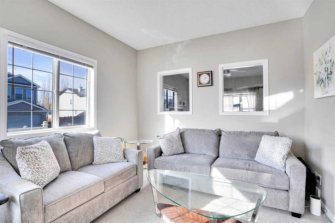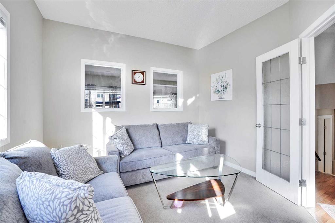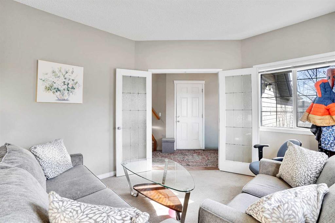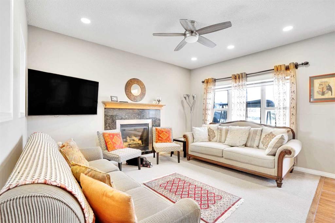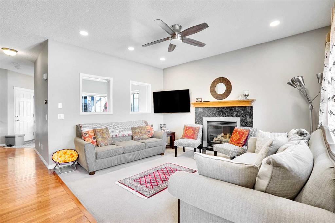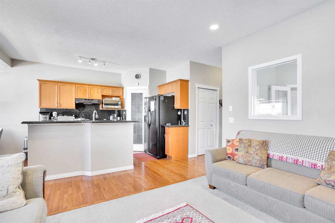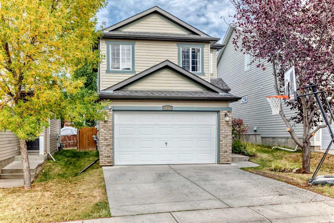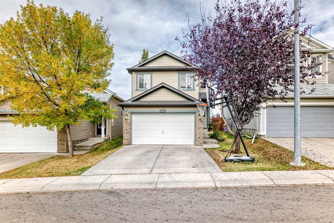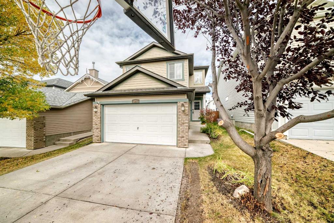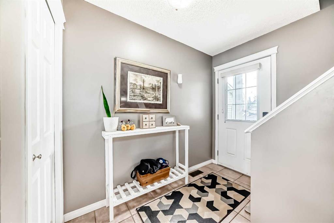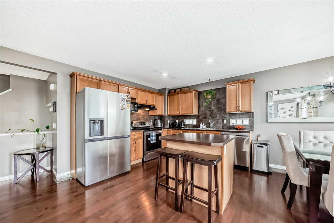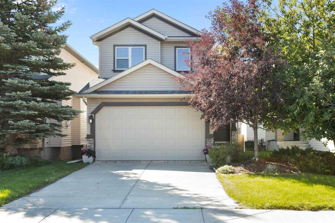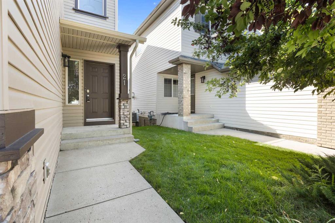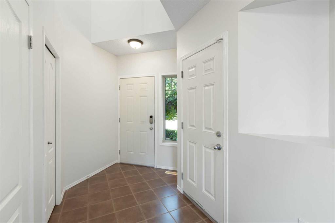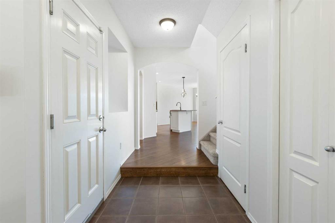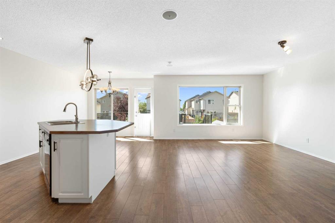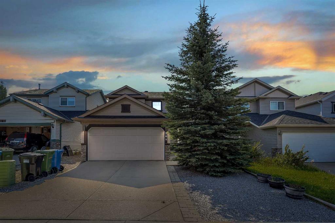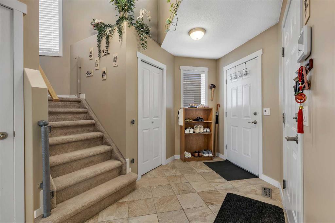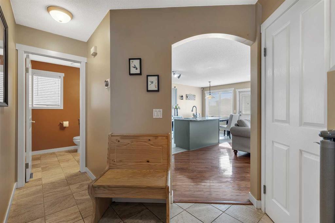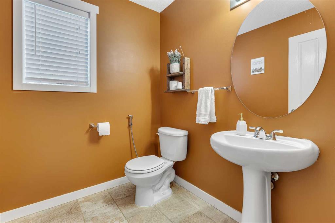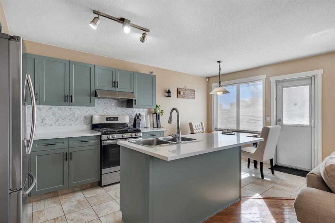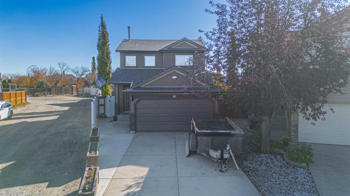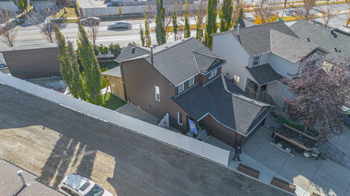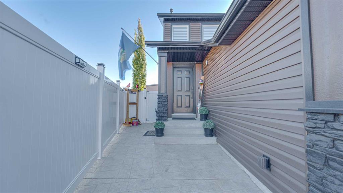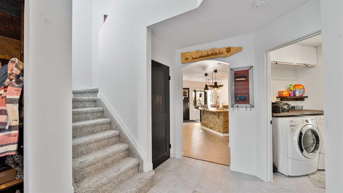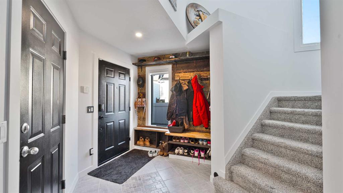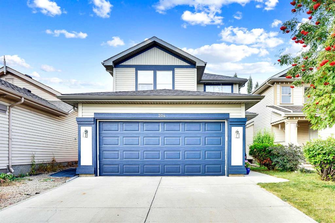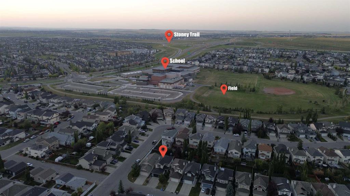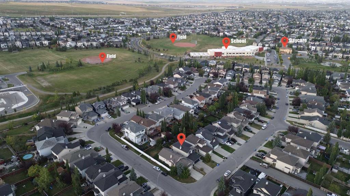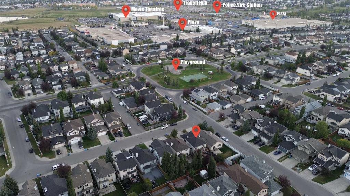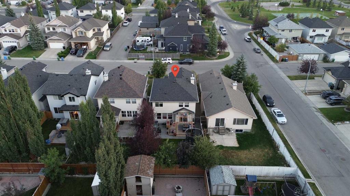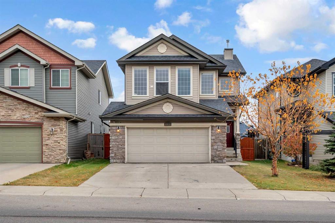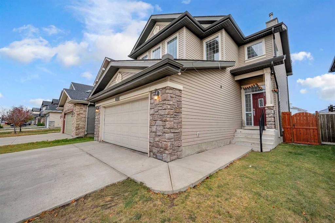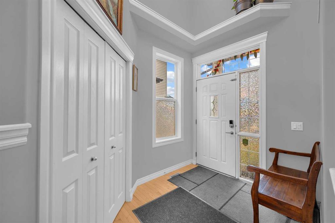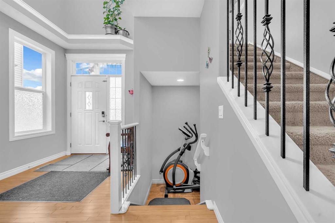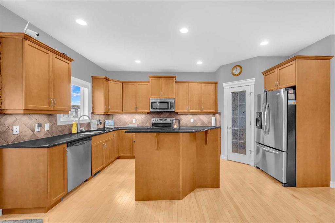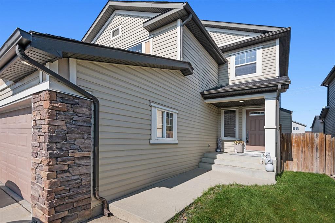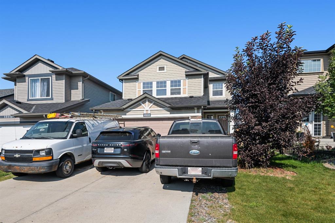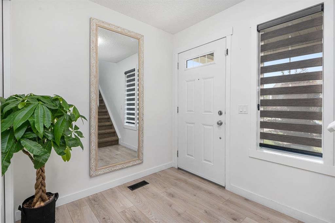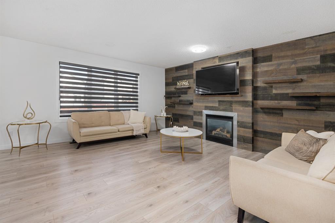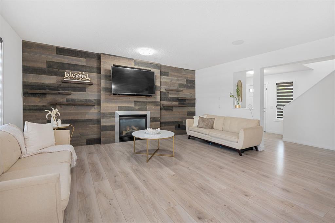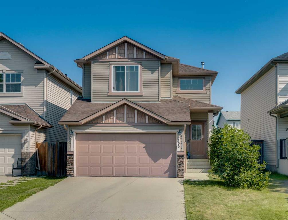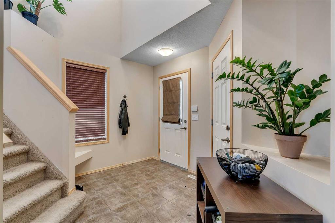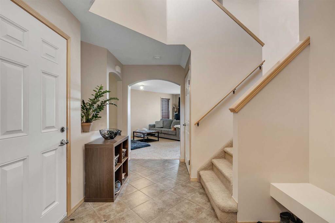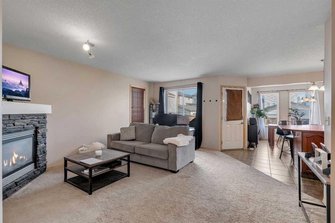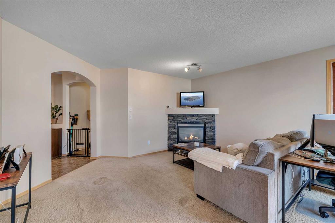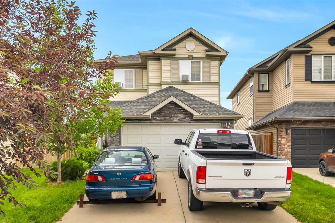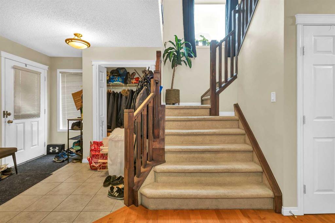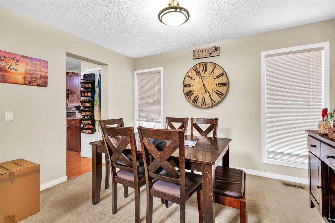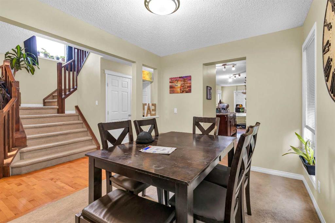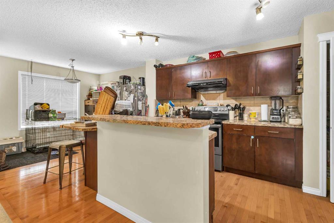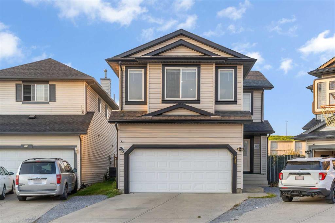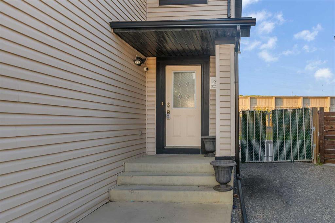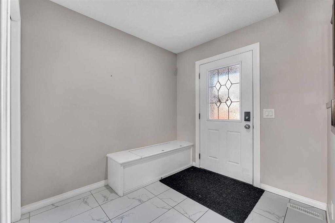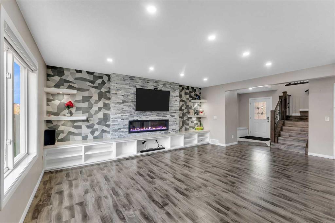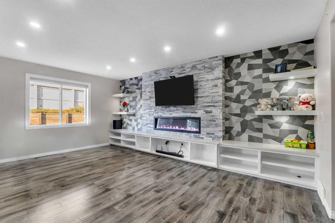155 Covepark Green NE
Calgary T3K 6L2
MLS® Number: A2268024
$ 650,000
4
BEDROOMS
3 + 1
BATHROOMS
2006
YEAR BUILT
Gorgeous home on a corner lot located on a quiet street, steps from schools and a park and close to transportation. The main floor features rich hardwood flooring, 9ft ceilings, bright den and a living room with large picture window and granite surround gas fireplace. Kitchen boasts granite counter tops with raised eating ledge, corner pantry, and a large breakfast nook with French door leading to a large dura deck complete with a gas line for your delicious BBQ, which is included. Upstairs features wrought iron railings, 3 full bathrooms and half on the main floor, upstairs laundry, bright bonus room with large south facing windows, and 3 good sized bedrooms including a huge master complete with walk in closet, corner soaker tub and stand-up shower.
| COMMUNITY | Coventry Hills |
| PROPERTY TYPE | Detached |
| BUILDING TYPE | House |
| STYLE | 2 Storey |
| YEAR BUILT | 2006 |
| SQUARE FOOTAGE | 1,783 |
| BEDROOMS | 4 |
| BATHROOMS | 4.00 |
| BASEMENT | Full |
| AMENITIES | |
| APPLIANCES | Central Air Conditioner, Dishwasher, Electric Range, Garage Control(s), Microwave, Washer/Dryer |
| COOLING | Central Air |
| FIREPLACE | Gas |
| FLOORING | Carpet, Hardwood |
| HEATING | Forced Air |
| LAUNDRY | Upper Level |
| LOT FEATURES | Back Lane, Corner Lot |
| PARKING | Double Garage Detached |
| RESTRICTIONS | None Known |
| ROOF | Asphalt |
| TITLE | Fee Simple |
| BROKER | RE/MAX Real Estate (Mountain View) |
| ROOMS | DIMENSIONS (m) | LEVEL |
|---|---|---|
| Bedroom | 9`10" x 14`11" | Basement |
| 4pc Bathroom | 7`9" x 4`11" | Basement |
| Game Room | 13`8" x 20`6" | Basement |
| Foyer | 8`9" x 9`3" | Main |
| 2pc Bathroom | 4`6" x 4`10" | Main |
| Dining Room | 11`0" x 6`9" | Main |
| Living Room | 11`3" x 14`2" | Main |
| Kitchen With Eating Area | 11`9" x 14`2" | Main |
| Pantry | 3`9" x 3`8" | Main |
| Office | 11`10" x 12`1" | Main |
| Bedroom - Primary | 15`3" x 13`6" | Second |
| Walk-In Closet | 7`5" x 5`8" | Second |
| 4pc Ensuite bath | 11`0" x 8`3" | Second |
| 4pc Bathroom | 8`5" x 5`1" | Second |
| Laundry | 4`9" x 5`9" | Second |
| Bedroom | 10`8" x 9`0" | Second |
| Bedroom | 10`8" x 8`11" | Second |
| Bonus Room | 11`11" x 12`10" | Second |

