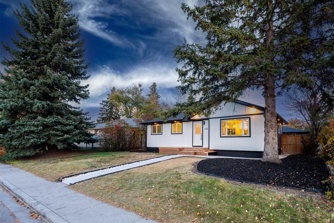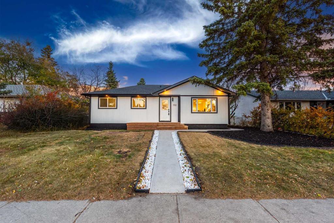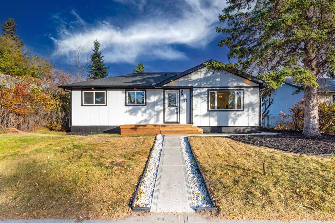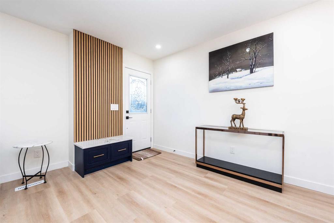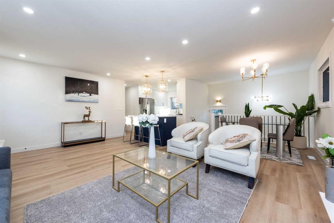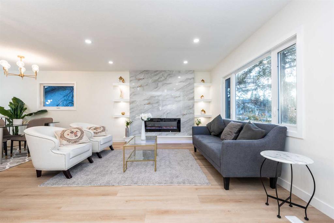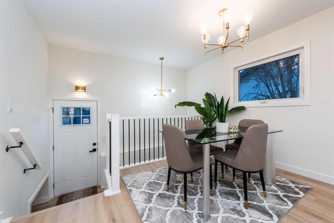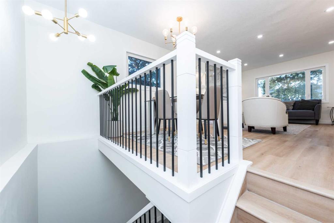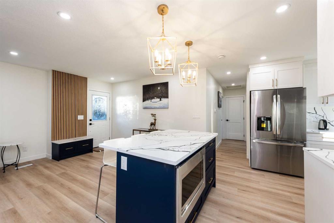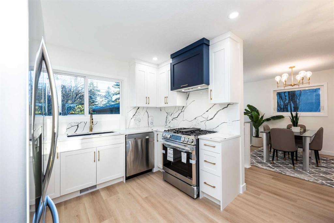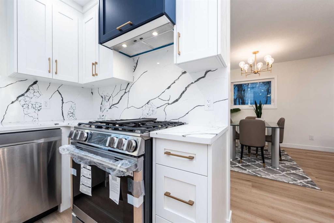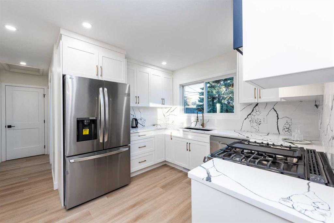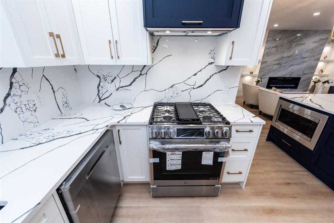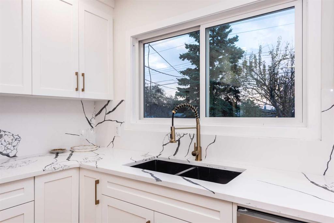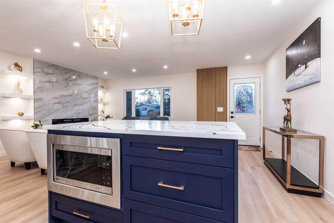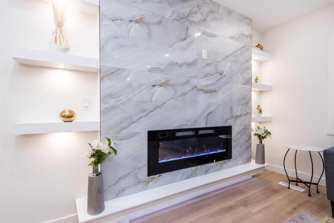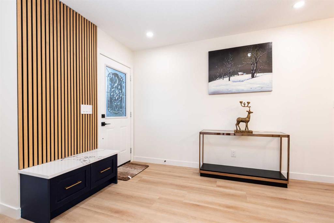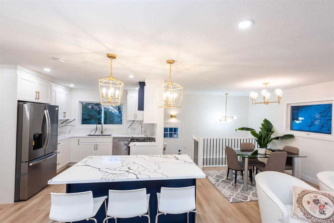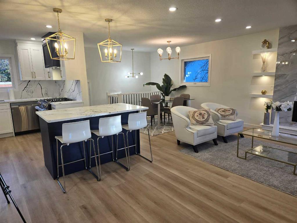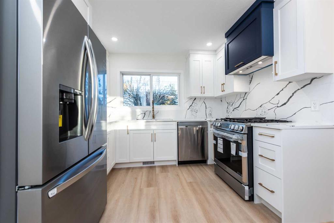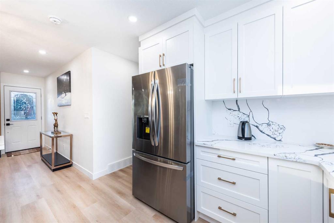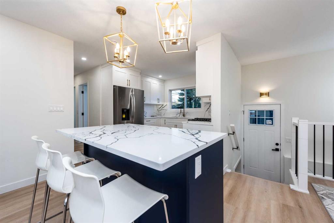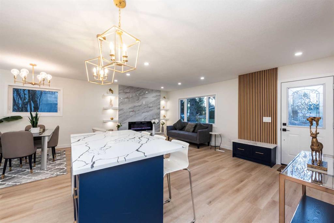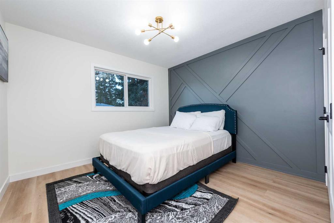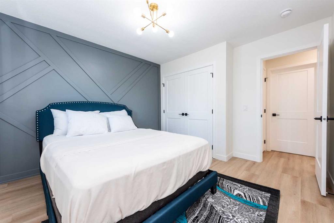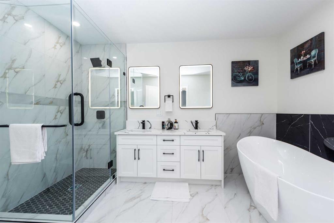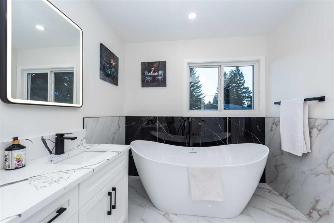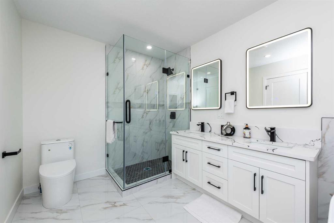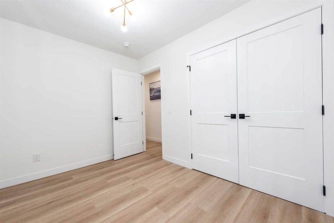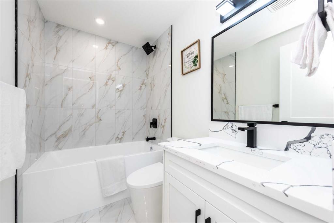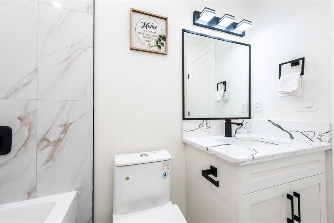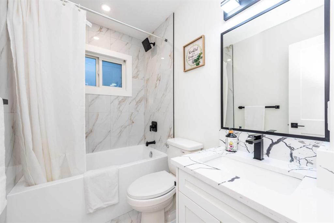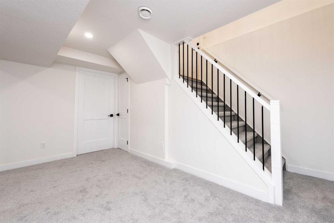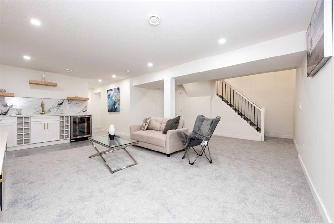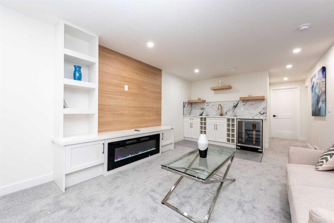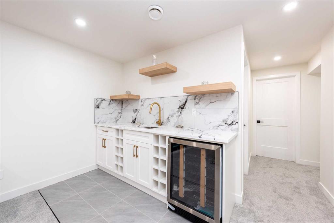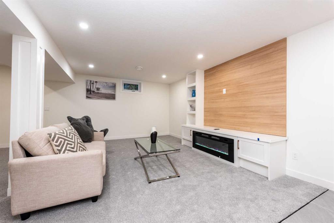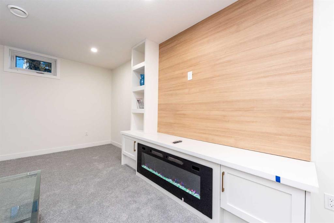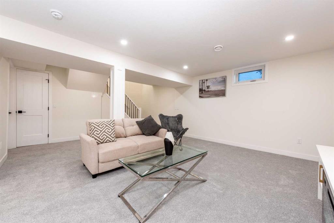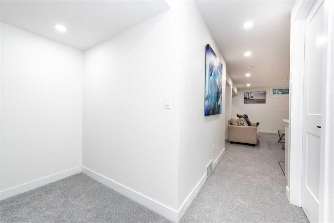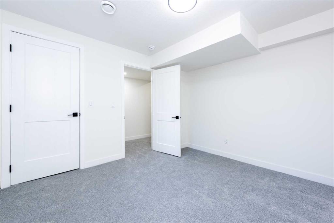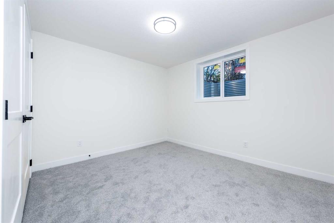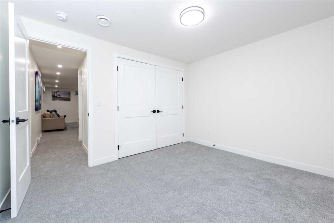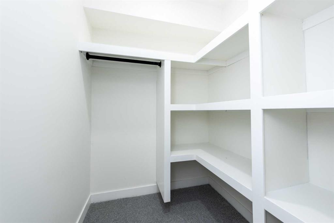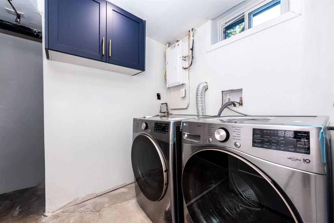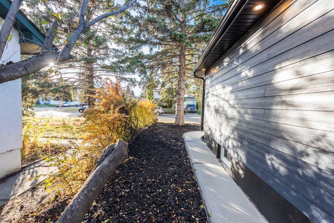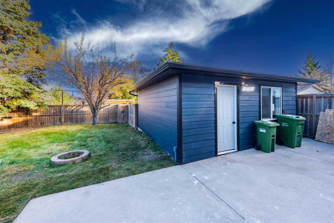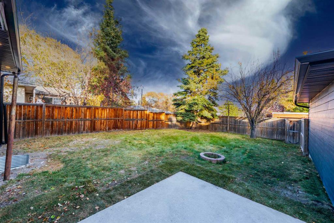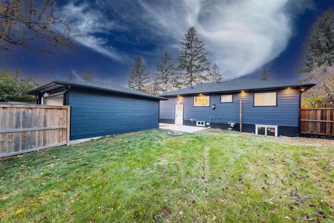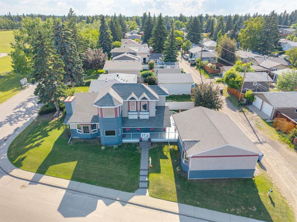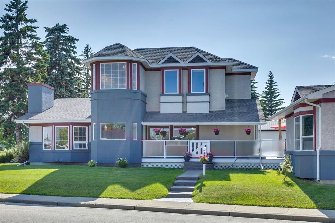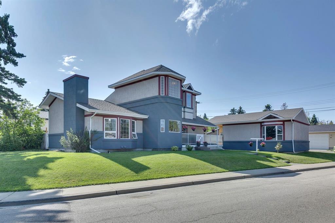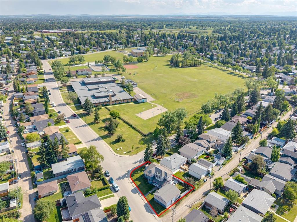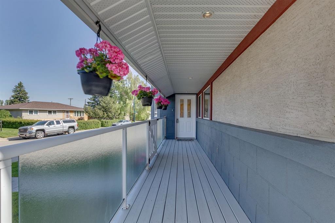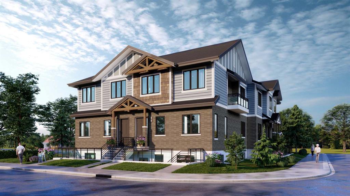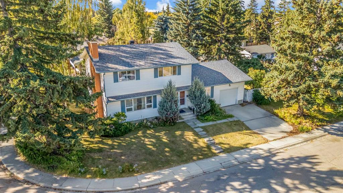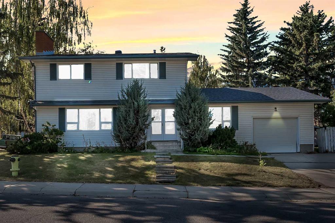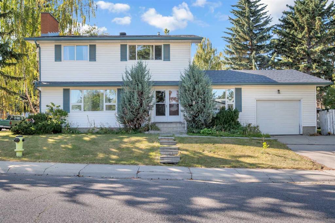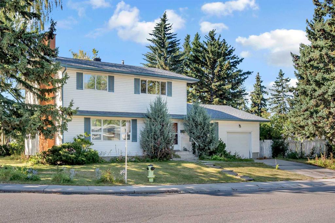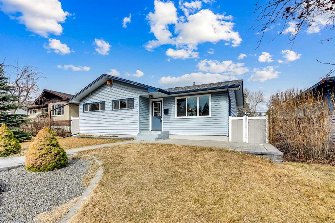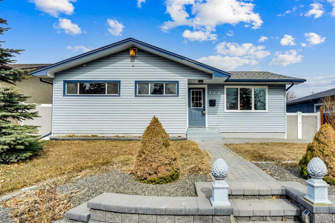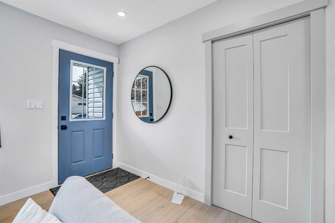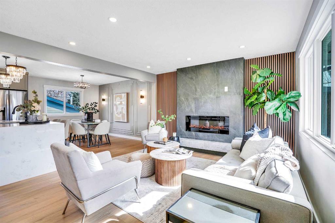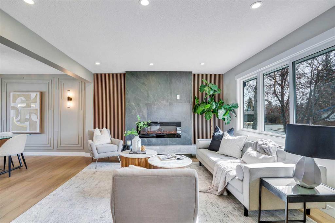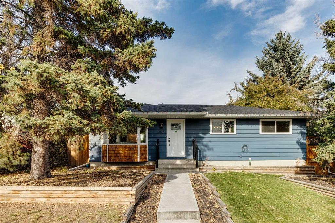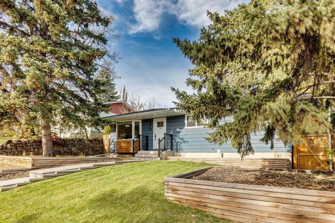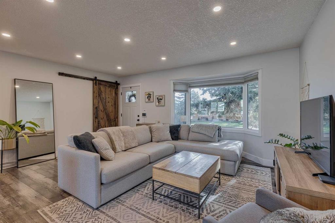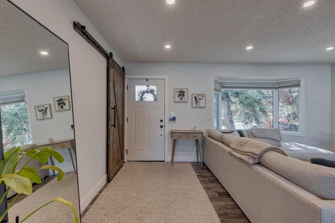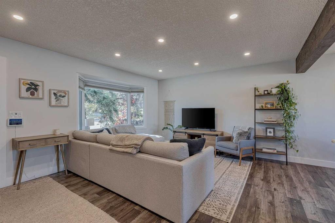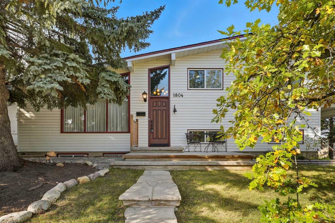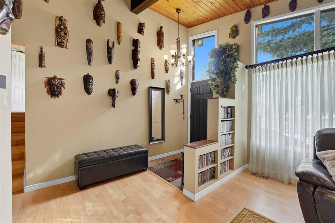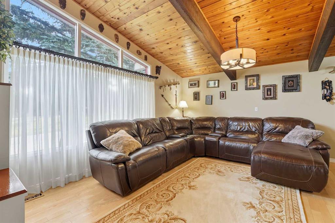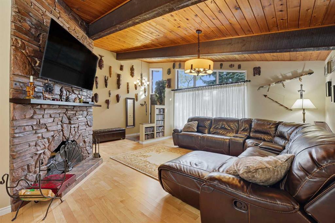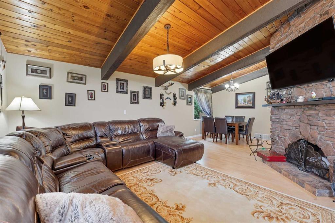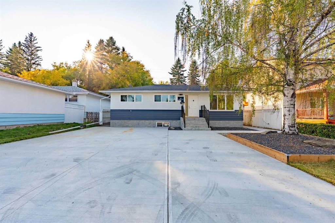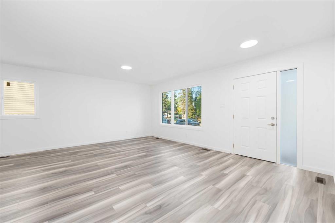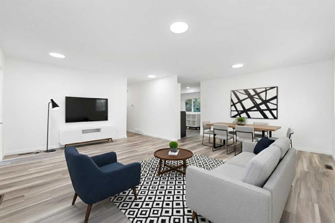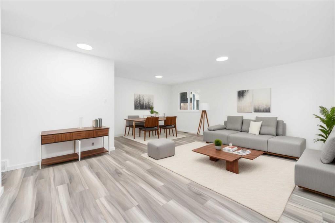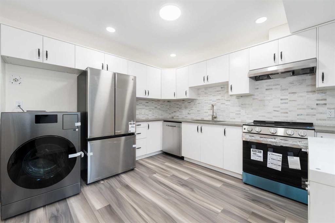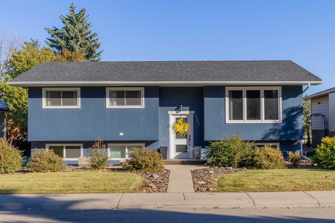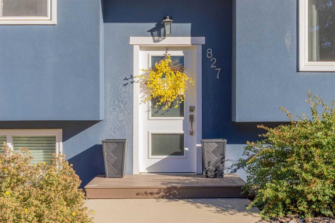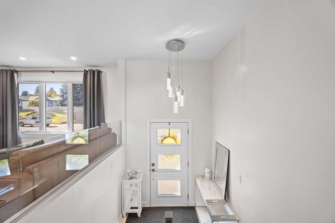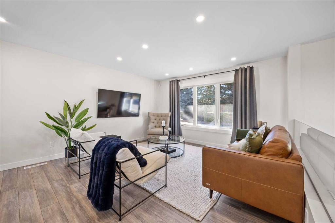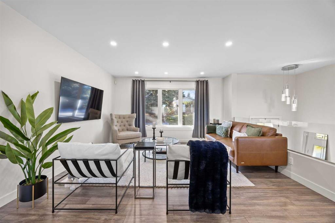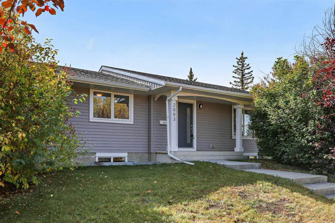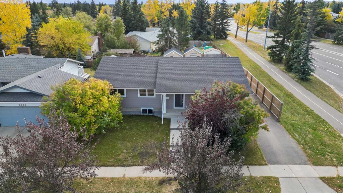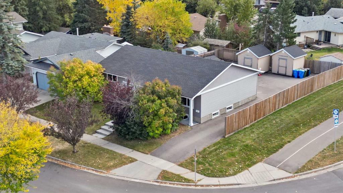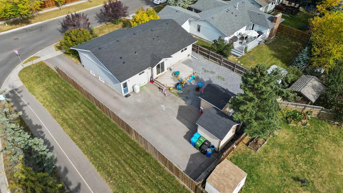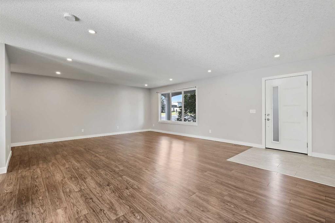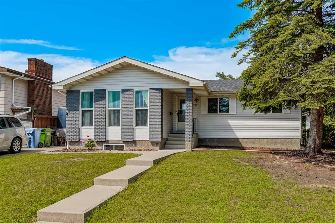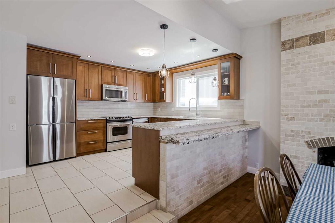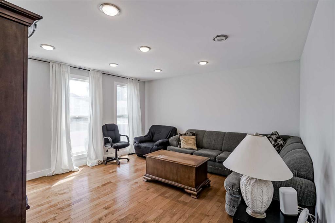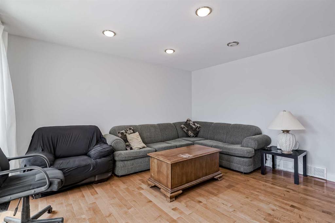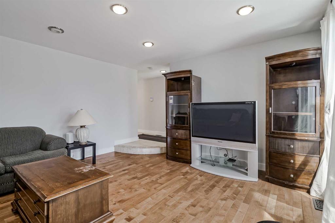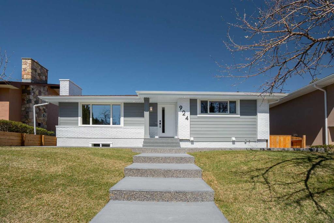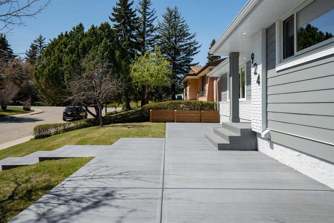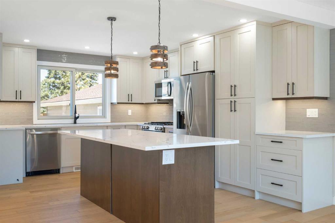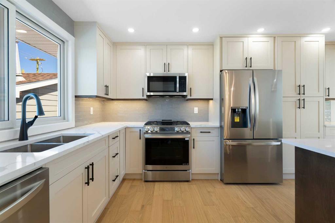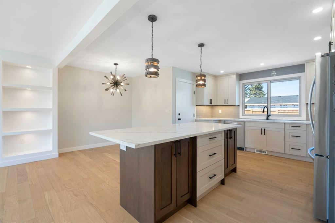152 Southampthon Drive SW
Calgary T2W 0V1
MLS® Number: A2265620
$ 865,000
4
BEDROOMS
3 + 0
BATHROOMS
1,034
SQUARE FEET
1961
YEAR BUILT
WELCOME TO THE MOST EXTRAORDINARY RENOVATION SOUTHAMPTON/SOUTHWOOD COMMUNITY HAS EVER SEEN! This is not just a home — it's $270,000 plus FULL-SCALE, RENOVATION that redefines MODERN LUXURY. Nearly every square inch has been REIMAGINED, REMODELLED, AND REFINED by professional designers and skilled craftsmen to create a one-of-a-kind masterpiece. Step into a LUXURY RESIDENCE WITH NO EQUAL IN THE AREA — built with PASSION, PRECISION, AND PURPOSE. From the moment you arrive, the CURB APPEAL will take your breath away, showcasing ALL-NEW HARDIE BOARD SIDING, SMART PANELS, SMART TRIMS, CUSTOM CEDAR DECK, and HIGH-END GARAGE DOORS. Inside, you're welcomed into a DESIGNER SHOW HOME featuring, CUSTOM MILL-WORK, HIGH GRADE STONE COUNTER-TOP AND KITCHEN BACK-SPLASH, UNIQUE GOLD COLOR DESIGNER LIGHTS, FIRE PLACE and SUN-FILLED SPACES that radiate warmth and sophistication. This home also includes BRAND NEW APPLIANCES, a NEW HOT WATER TANK, and has been RENOVATED FROM THE GROUND UP — no detail overlooked, no corner untouched. The home has two bedrooms in the main-floor including 5pcs en-suite master wash-room. The basement has two bedrooms with new carpet, large living area and well designed wet-bar. Outside, enjoy a HUGE BACKYARD perfect for entertaining, relaxing, or creating your dream outdoor escape. Located close to schools, shopping, transit, and all amenities. This is more than a home. It’s a statement. It’s luxury. It’s the MOST STUNNING HOME IN SOUTHAMPTON — and it’s waiting for you.
| COMMUNITY | Southwood |
| PROPERTY TYPE | Detached |
| BUILDING TYPE | House |
| STYLE | Bungalow |
| YEAR BUILT | 1961 |
| SQUARE FOOTAGE | 1,034 |
| BEDROOMS | 4 |
| BATHROOMS | 3.00 |
| BASEMENT | Full |
| AMENITIES | |
| APPLIANCES | Dishwasher, Gas Range, Microwave, Range Hood, Refrigerator, Washer/Dryer, Wine Refrigerator |
| COOLING | Central Air |
| FIREPLACE | Basement, Electric, Living Room |
| FLOORING | Carpet, Tile, Vinyl Plank |
| HEATING | ENERGY STAR Qualified Equipment |
| LAUNDRY | Electric Dryer Hookup, Washer Hookup |
| LOT FEATURES | Back Yard |
| PARKING | Double Garage Detached, Driveway |
| RESTRICTIONS | None Known |
| ROOF | Asphalt Shingle |
| TITLE | Fee Simple |
| BROKER | Premiere Realty Direct |
| ROOMS | DIMENSIONS (m) | LEVEL |
|---|---|---|
| 4pc Bathroom | 7`10" x 5`0" | Basement |
| Wine Cellar | 8`3" x 4`9" | Basement |
| Bedroom | 10`11" x 10`0" | Basement |
| Bedroom | 11`4" x 9`11" | Basement |
| Laundry | 9`0" x 9`0" | Basement |
| Game Room | 22`9" x 15`4" | Basement |
| Furnace/Utility Room | 7`9" x 7`9" | Basement |
| Living Room | 12`4" x 13`3" | Main |
| 4pc Bathroom | 8`1" x 5`0" | Main |
| 5pc Ensuite bath | 11`11" x 8`0" | Main |
| Bedroom | 6`1" x 11`11" | Main |
| Dining Room | 7`10" x 11`0" | Main |
| Foyer | 12`3" x 6`4" | Main |
| Kitchen | 11`7" x 10`6" | Main |
| Bedroom - Primary | 11`11" x 11`1" | Main |

