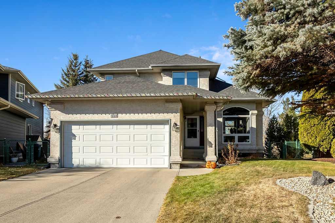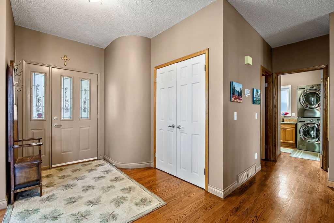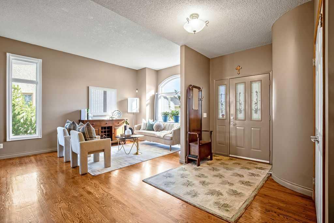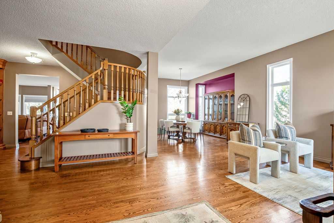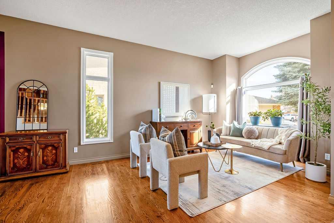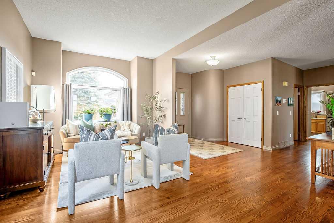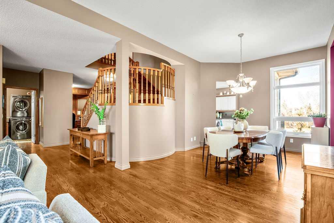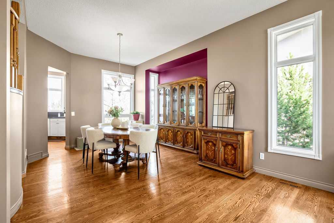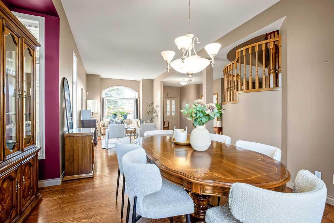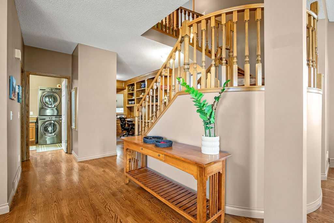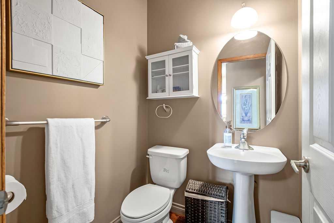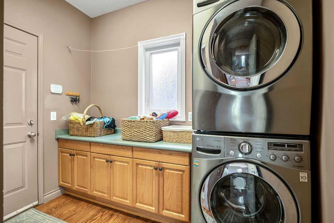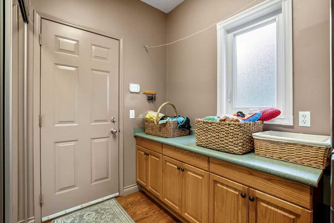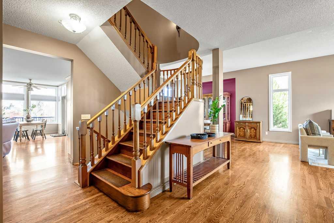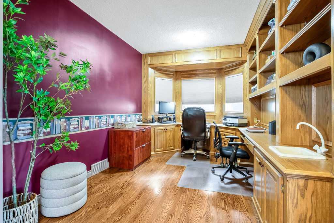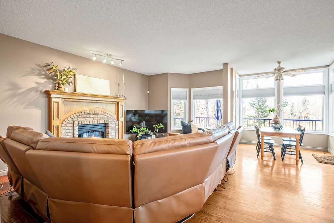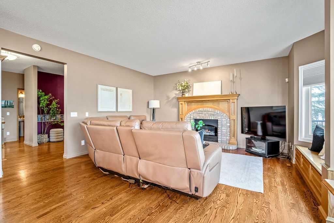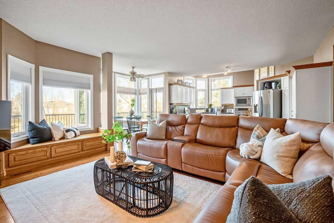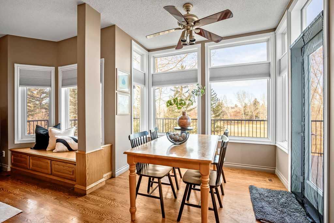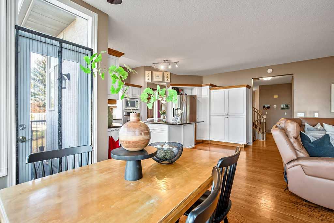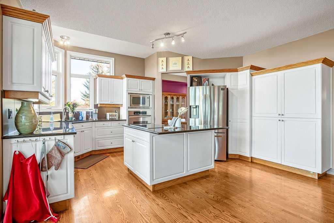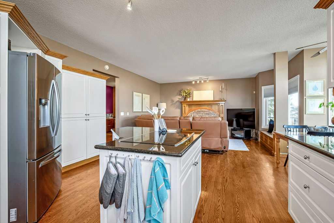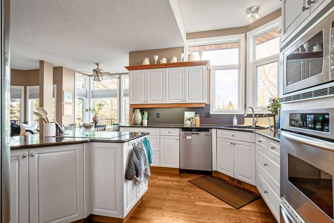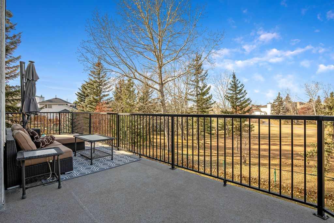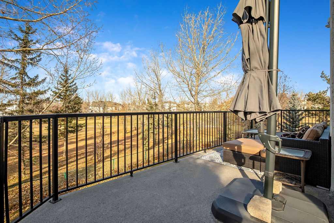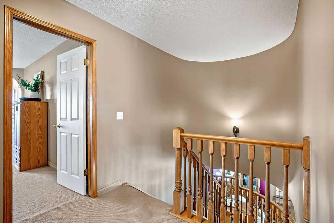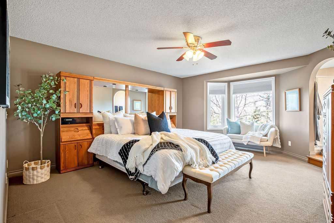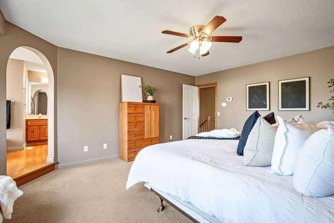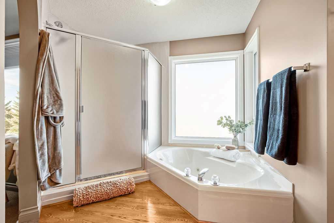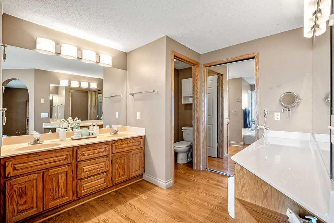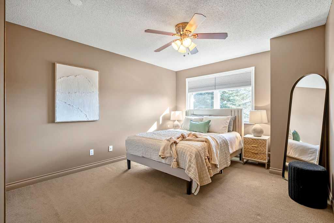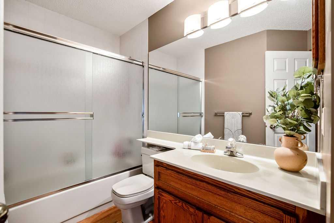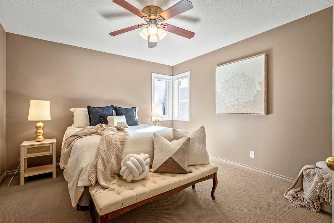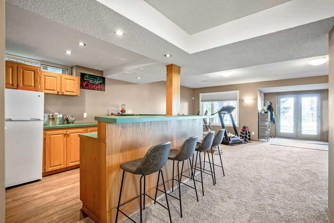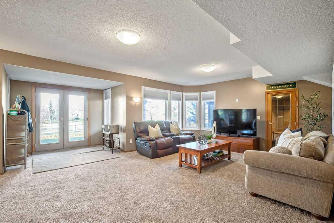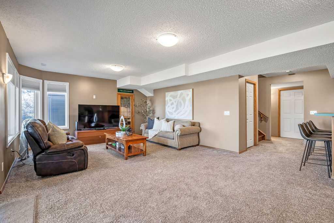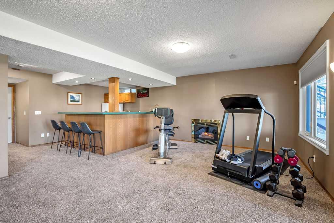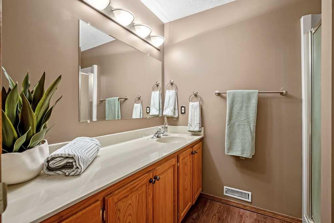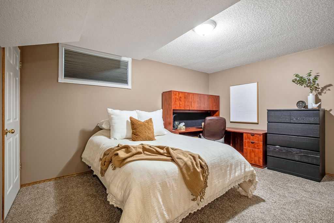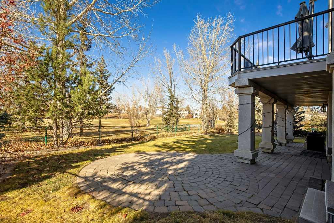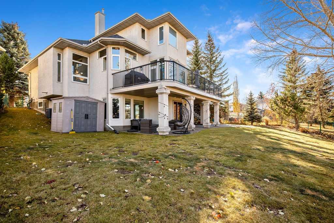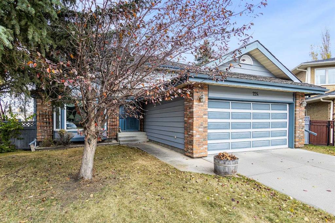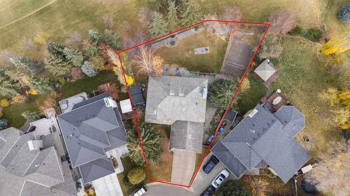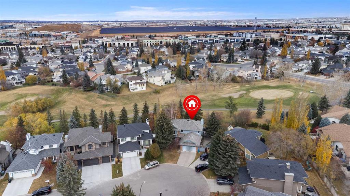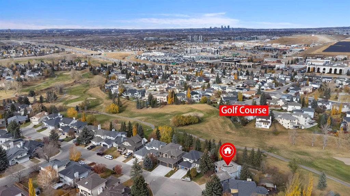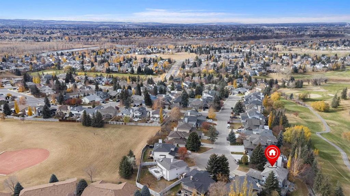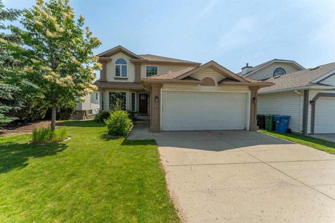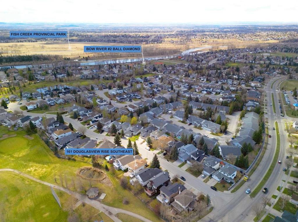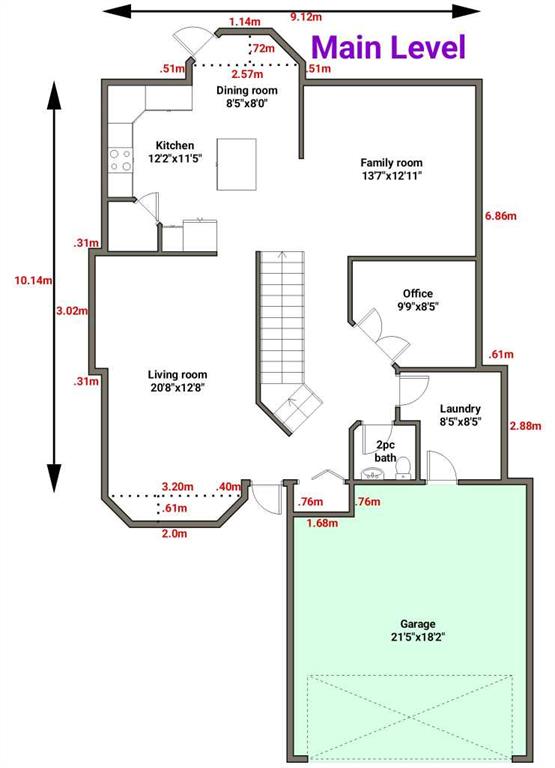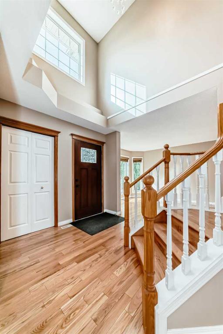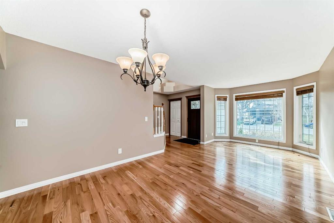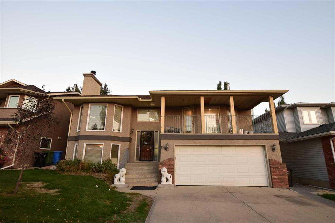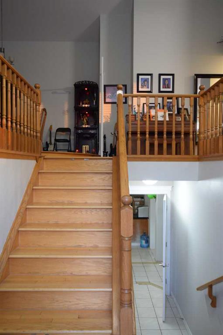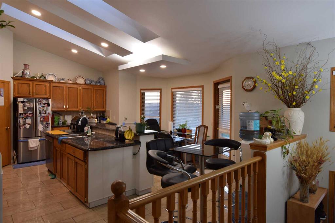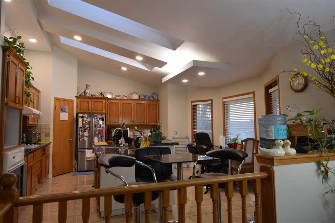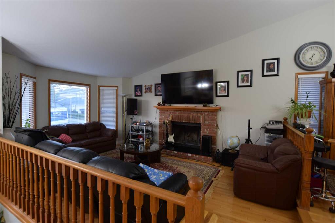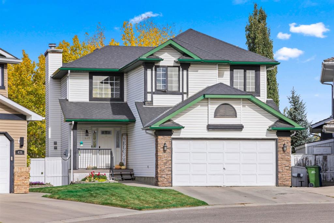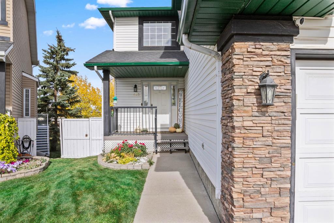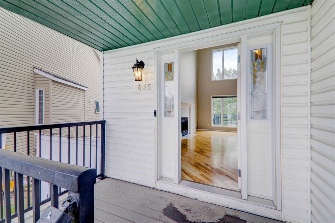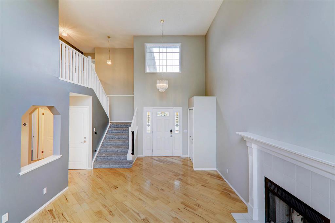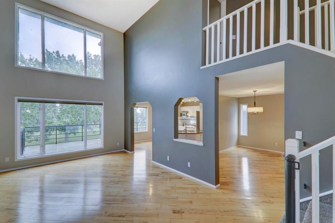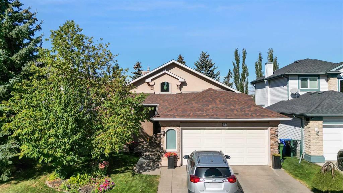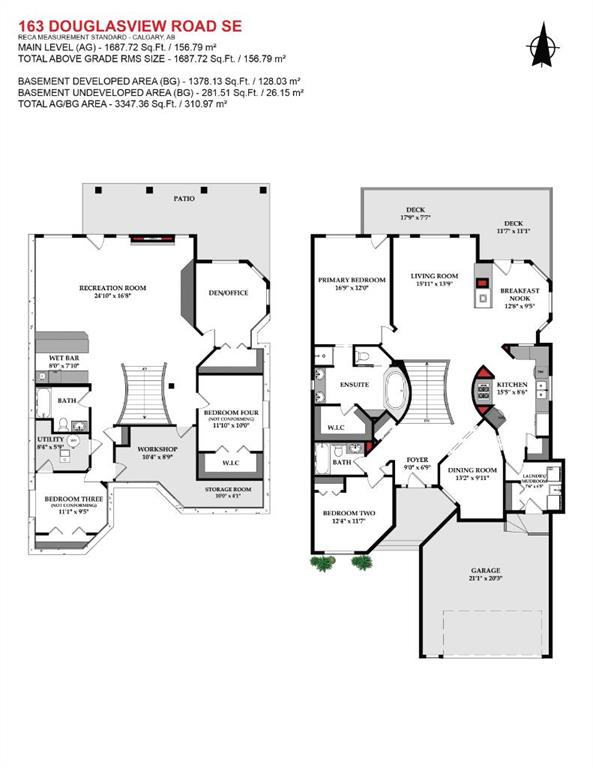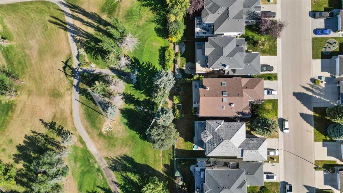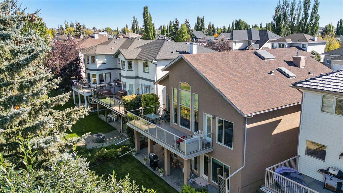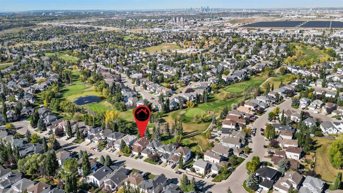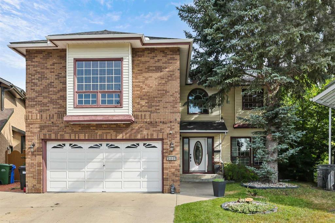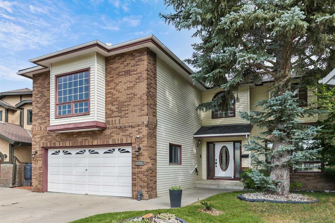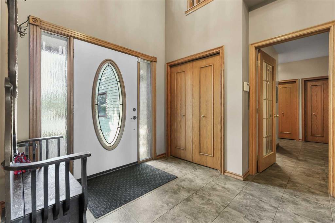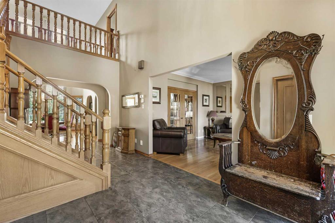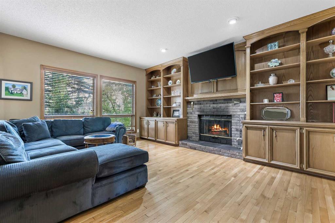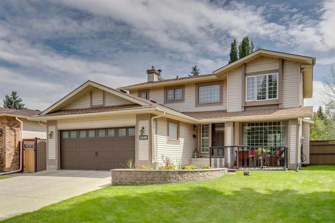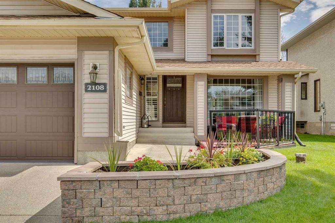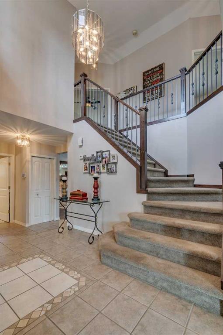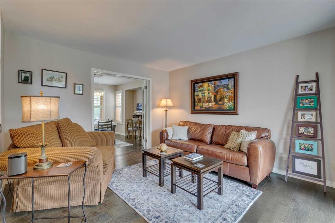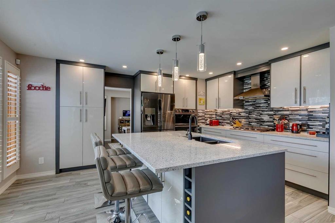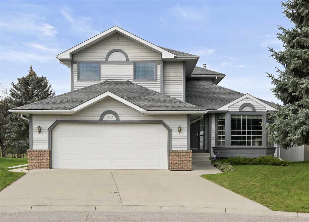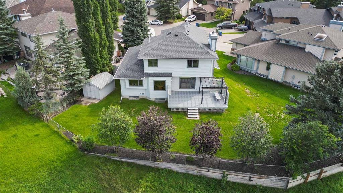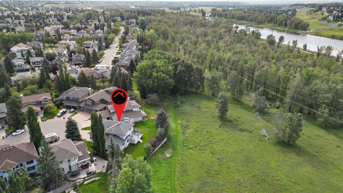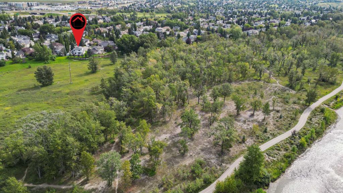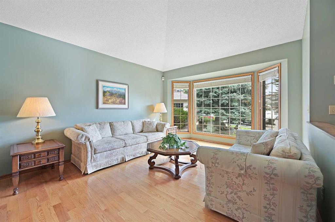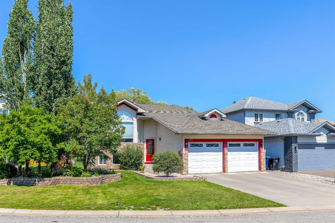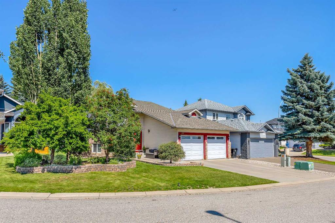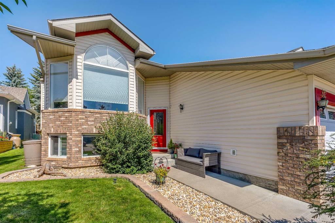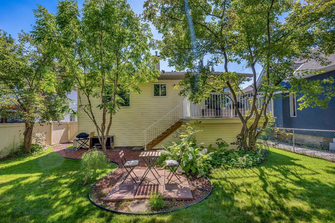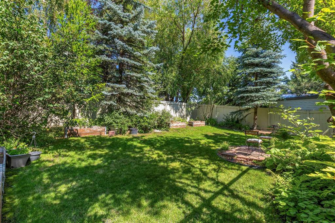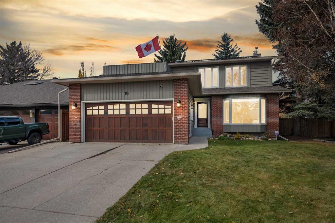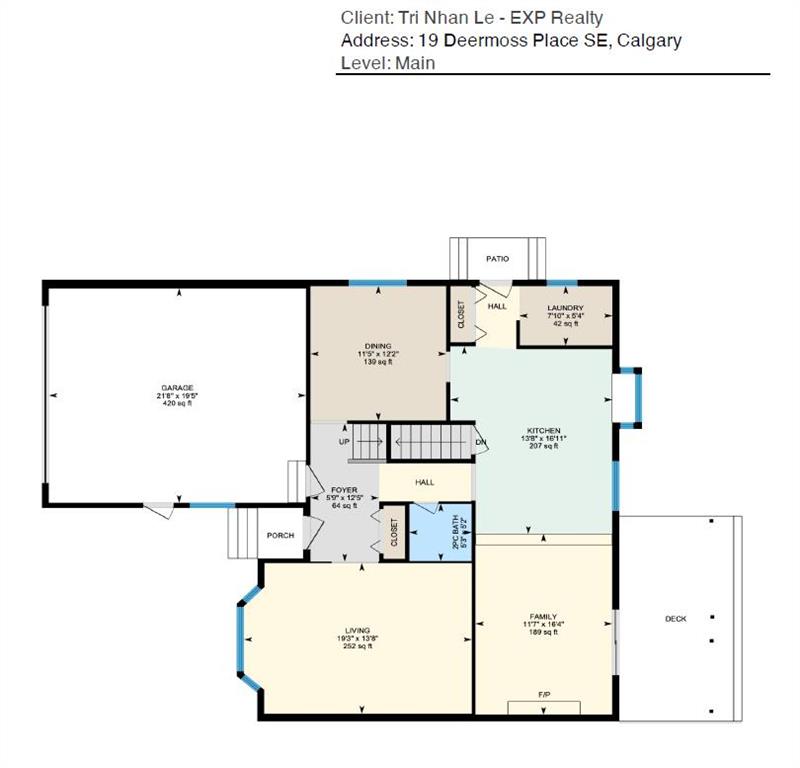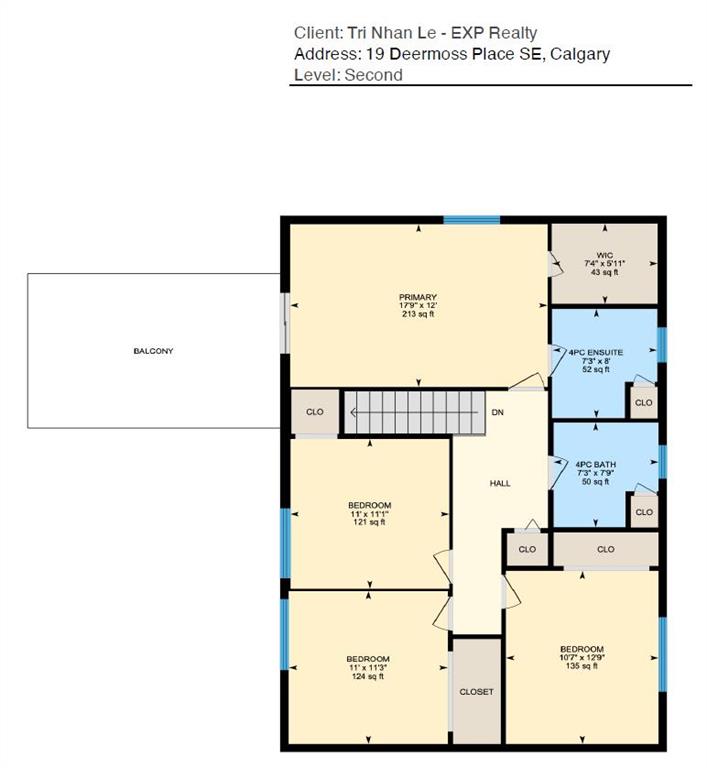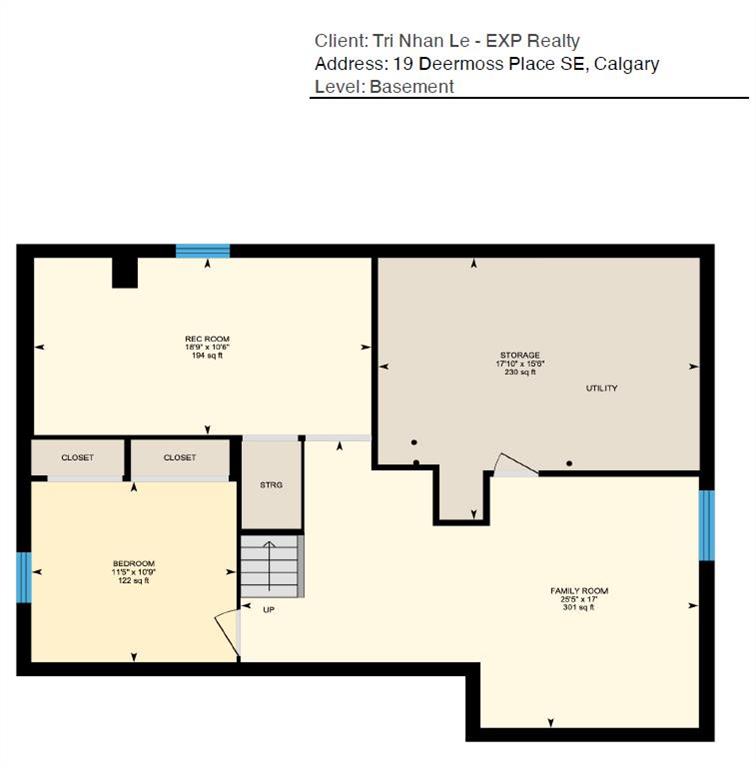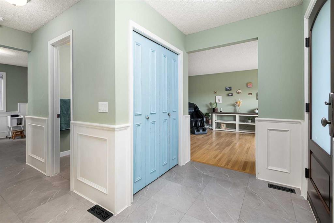152 Douglas Woods Grove SE
Calgary T2J 7C3
MLS® Number: A2267767
$ 899,000
4
BEDROOMS
3 + 1
BATHROOMS
2,474
SQUARE FEET
1992
YEAR BUILT
Pie Lot Alert! This lovely, updated 2-Storey Split home backs directly onto the golf course in Douglasdale. The main floor features hardwood floors, a large entry way, living room, dining room, large office with built-in cabinets, mud room/laundry room, and 180-degree views of the golf course from the family room with brick surrounded fireplace, and large family kitchen with stainless steel appliances, a spacious breakfast nook, and granite countertops. The upper floor contains the 3 bedrooms and 2 full bathrooms, including the master bedroom with a 5-piece ensuite. The walk-out basement is perfect for entertaining with a large wet bar complete with a full-size fridge and dishwasher. A large recreation room with a fireplace and workout flows nicely onto the stone patio and backyard. Rounding out the basement is a 4th bedroom, a 3-piece bathroom, and a flex room. Updates Include: 2 High-Efficiency Furnaces, A/C Unit, Triple-Pane Windows, Water Softener, and Shingles. Book a viewing today to view this exceptional home.
| COMMUNITY | Douglasdale/Glen |
| PROPERTY TYPE | Detached |
| BUILDING TYPE | House |
| STYLE | 2 Storey Split |
| YEAR BUILT | 1992 |
| SQUARE FOOTAGE | 2,474 |
| BEDROOMS | 4 |
| BATHROOMS | 4.00 |
| BASEMENT | Full |
| AMENITIES | |
| APPLIANCES | Bar Fridge, Built-In Oven, Central Air Conditioner, Dishwasher, Dryer, Electric Cooktop, Microwave, Refrigerator, Warming Drawer, Washer, Water Softener, Window Coverings |
| COOLING | Central Air |
| FIREPLACE | Blower Fan, Gas, Great Room, Mantle, Recreation Room |
| FLOORING | Carpet, Ceramic Tile, Hardwood |
| HEATING | High Efficiency, Fireplace(s), Forced Air, Natural Gas |
| LAUNDRY | Main Level |
| LOT FEATURES | On Golf Course, Pie Shaped Lot, See Remarks |
| PARKING | Double Garage Attached, Garage Door Opener, Garage Faces Front |
| RESTRICTIONS | None Known |
| ROOF | Asphalt |
| TITLE | Fee Simple |
| BROKER | CIR Realty |
| ROOMS | DIMENSIONS (m) | LEVEL |
|---|---|---|
| Flex Space | 10`7" x 10`7" | Basement |
| Bedroom | 10`5" x 14`7" | Lower |
| Game Room | 15`0" x 29`4" | Lower |
| Kitchenette | 9`6" x 10`0" | Lower |
| 3pc Bathroom | 6`2" x 7`9" | Lower |
| 2pc Bathroom | 4`8" x 4`10" | Main |
| Entrance | 5`3" x 15`3" | Main |
| Dining Room | 13`0" x 14`0" | Main |
| Living Room | 11`0" x 15`1" | Main |
| Kitchen | 14`3" x 15`6" | Main |
| Breakfast Nook | 8`10" x 11`0" | Main |
| Family Room | 11`7" x 15`6" | Main |
| Laundry | 5`7" x 8`8" | Main |
| Den | 10`0" x 13`1" | Main |
| 5pc Ensuite bath | 8`9" x 15`0" | Second |
| 4pc Bathroom | 5`0" x 8`2" | Second |
| Bedroom - Primary | 14`3" x 17`8" | Second |
| Bedroom | 11`9" x 12`2" | Second |
| Bedroom | 11`4" x 12`10" | Second |

