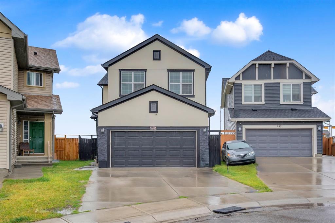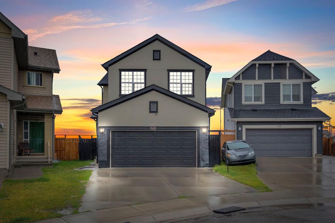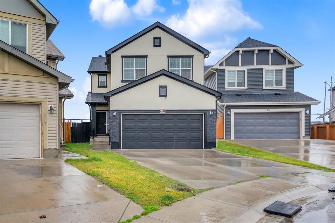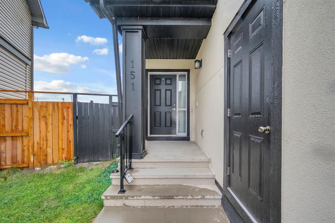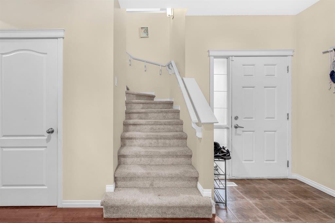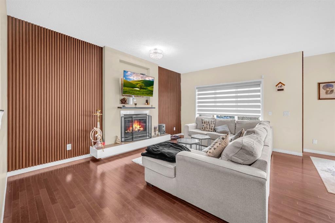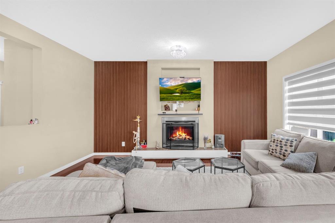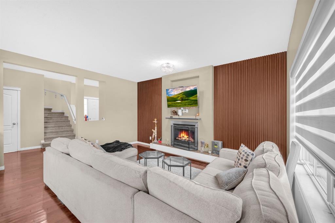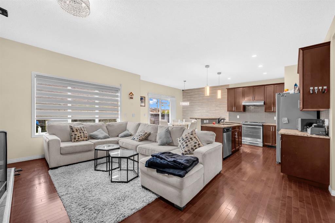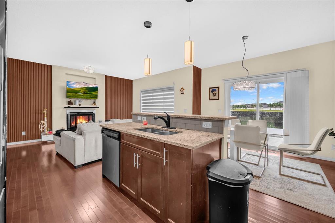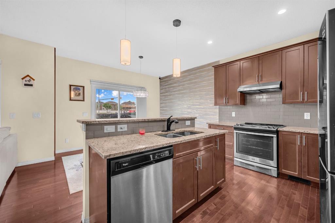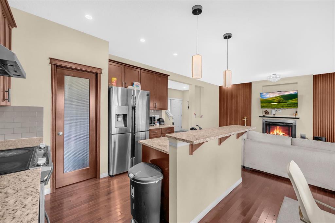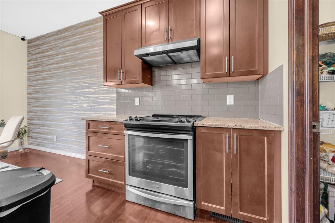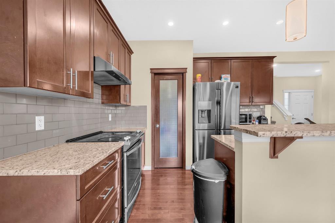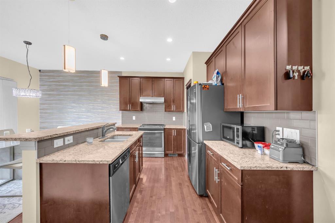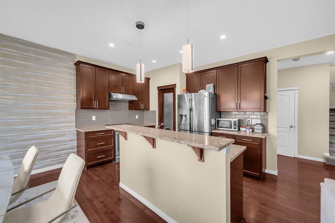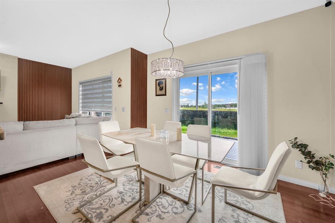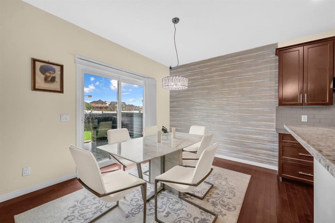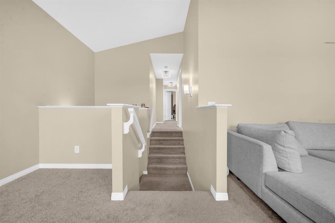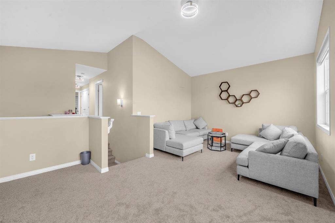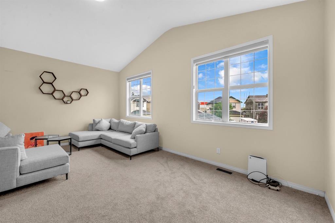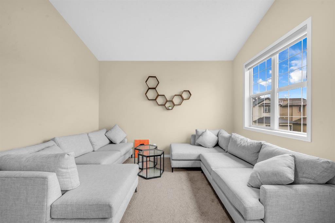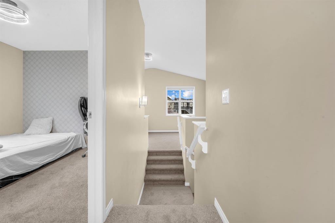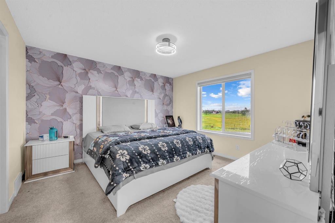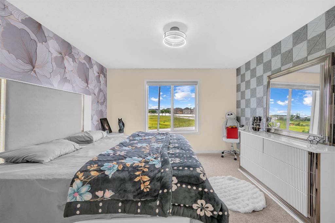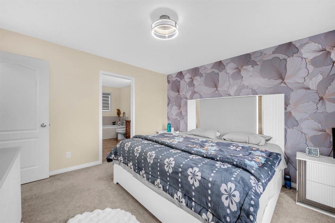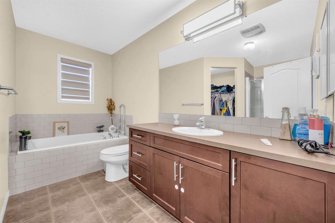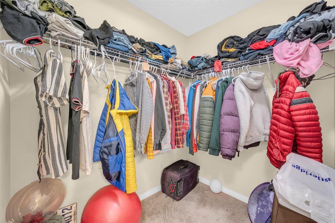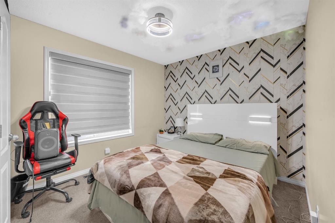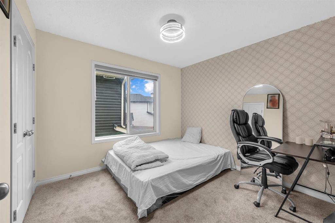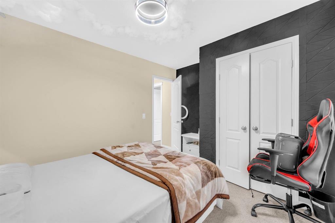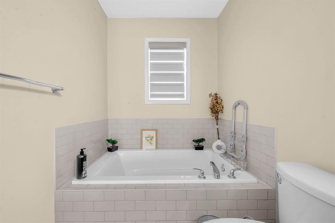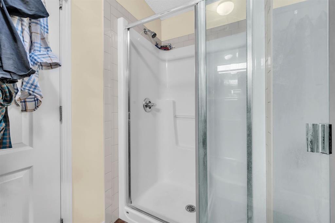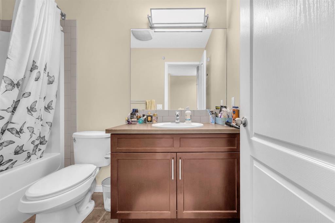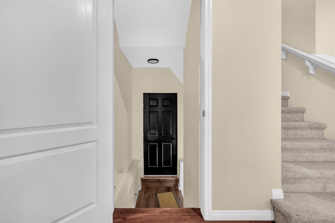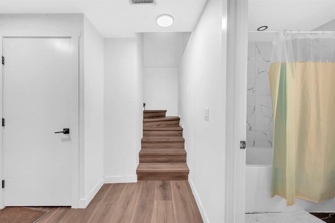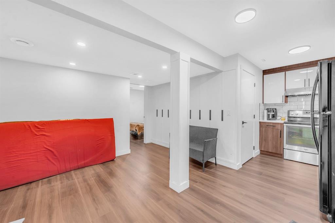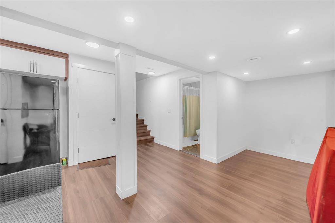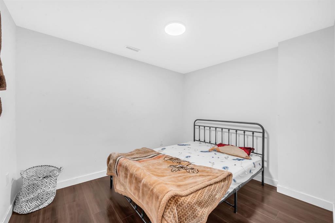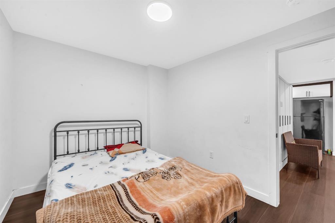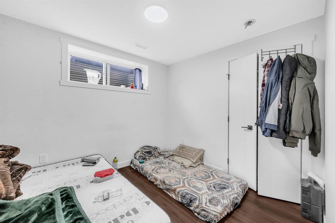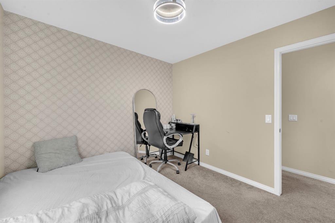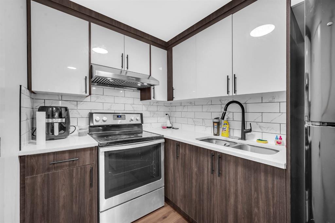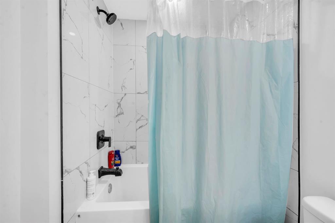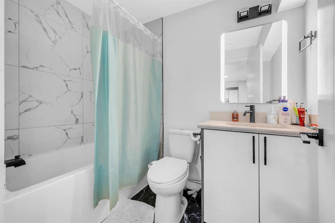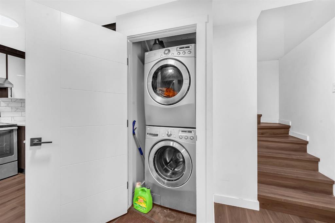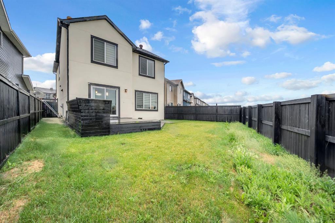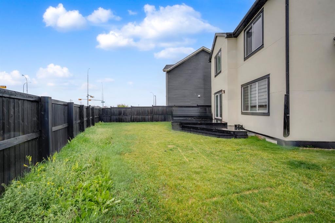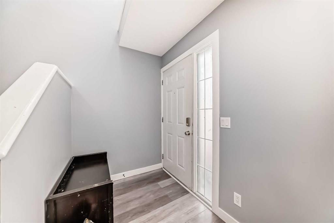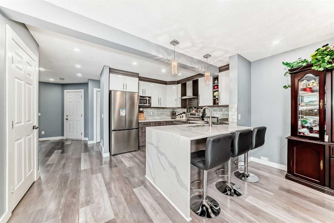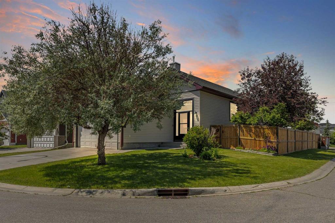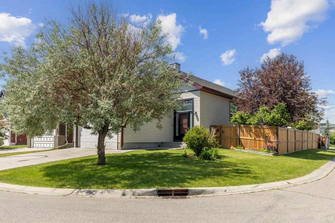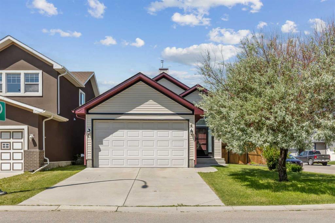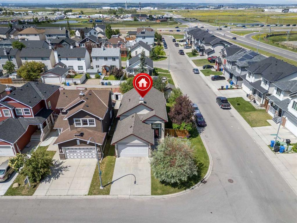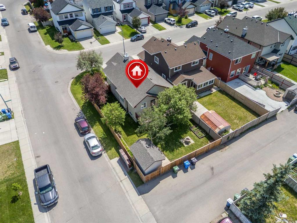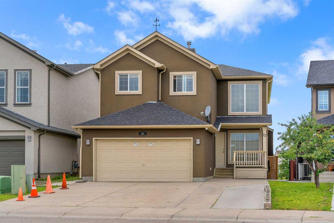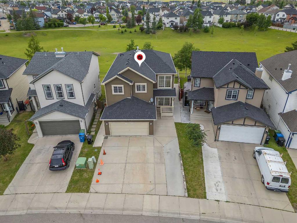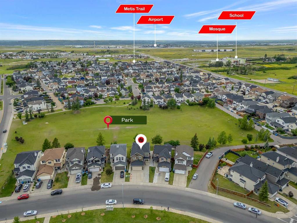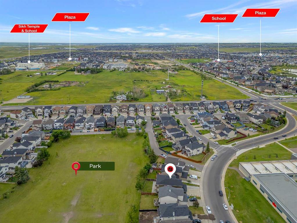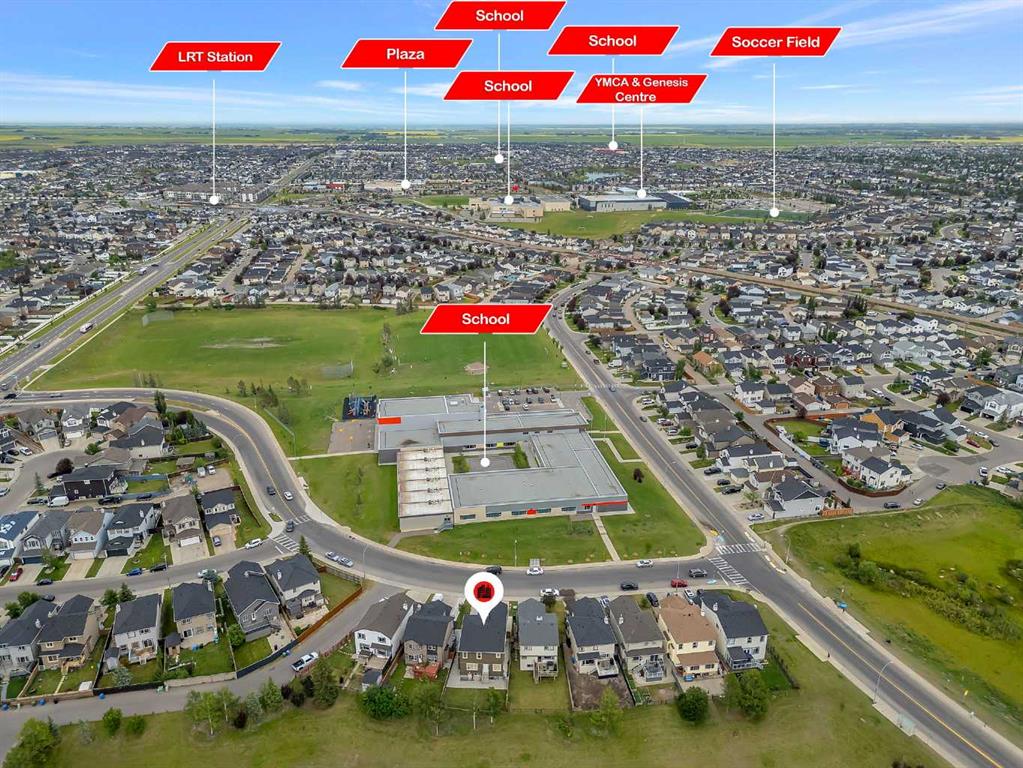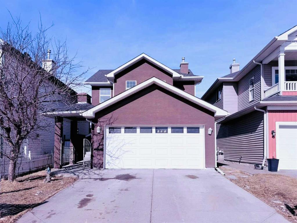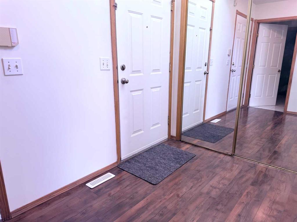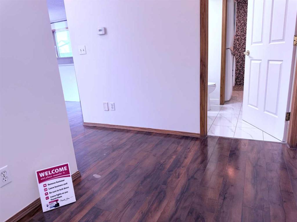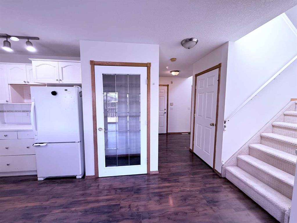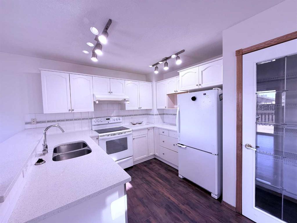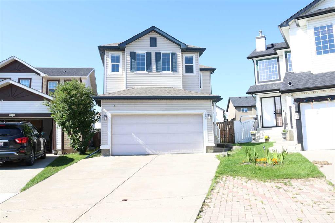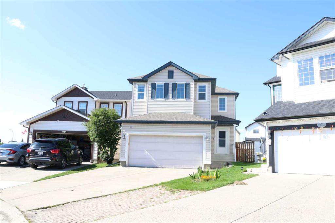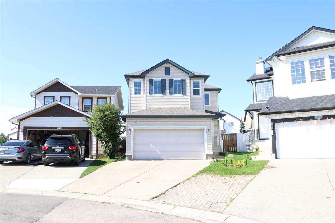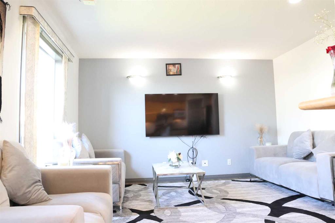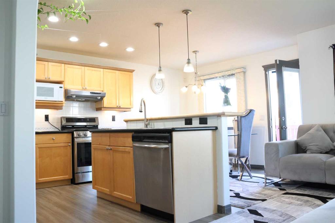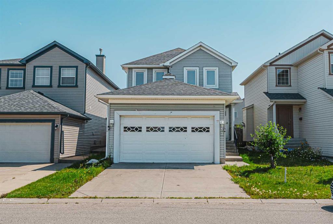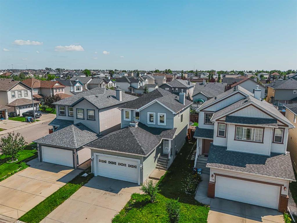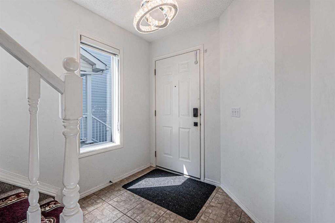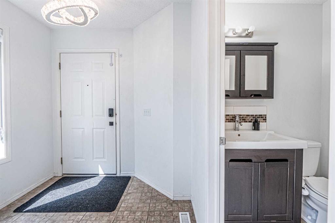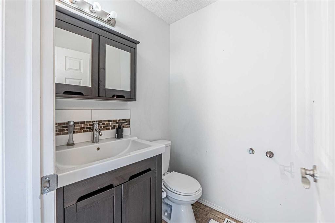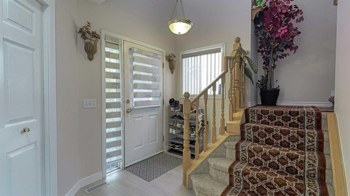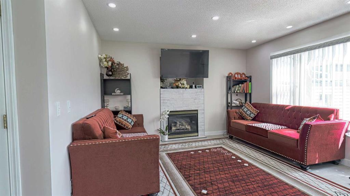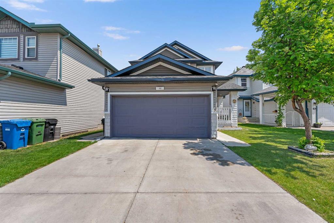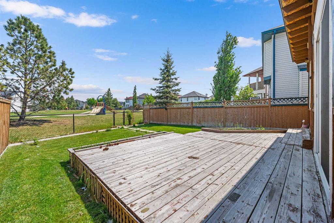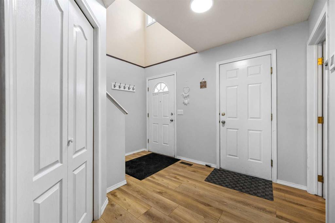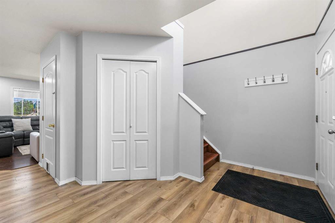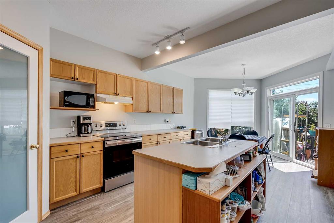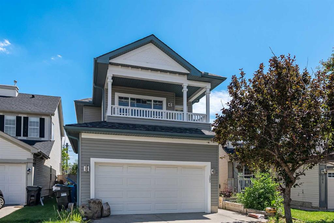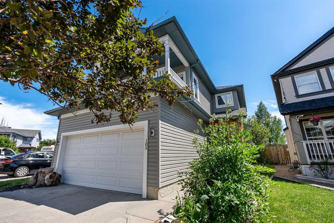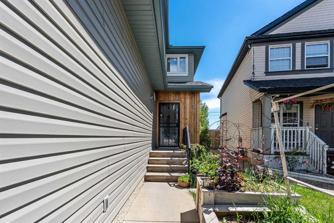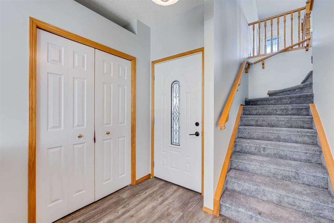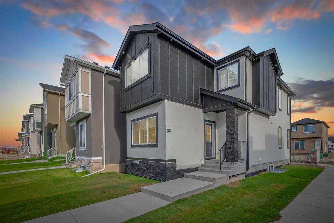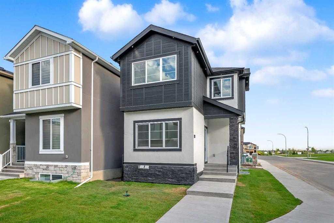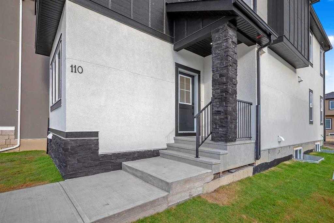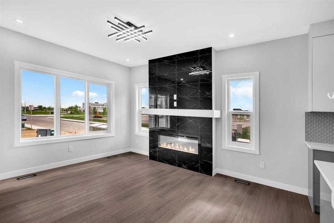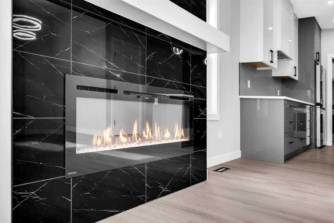151 Martha's Meadows Close NE
Calgary T3J 4L2
MLS® Number: A2242049
$ 709,900
5
BEDROOMS
3 + 1
BATHROOMS
1,863
SQUARE FEET
2013
YEAR BUILT
Updated 2-Storey Home with Double Attached Garage, No Rear Neighbours Don’t miss your opportunity to own this beautifully maintained two-storey home with a front-attached double garage, located in the vibrant community of Martindale. Built in 2013 and upgraded with a brand-new roof and new stucco (2024), this home offers fresh curb appeal and long-term peace of mind. The main level features a spacious foyer, an open-concept layout, a stylish kitchen with granite countertops and newer stainless steel appliances, and a cozy living room with a gas fireplace—ideal for family gatherings or relaxing nights in. Upstairs, you’ll find three well-sized bedrooms, including a bright primary bedroom with direct access to a 4-piece bath, plus a spacious bonus room—perfect for a home office, media room, or play area. The brand new illegal basement (2024) features a modern kitchen, 4-piece bath, private laundry, and a separate entrance through the garage side door, offering excellent potential for rental income or multigenerational living. Situated on a large pie-shaped lot with no rear neighbours, this home provides added privacy and space. Conveniently located close to schools, parks, shopping, and transit. Act fast- Book your private showing today!
| COMMUNITY | Martindale |
| PROPERTY TYPE | Detached |
| BUILDING TYPE | House |
| STYLE | 2 Storey |
| YEAR BUILT | 2013 |
| SQUARE FOOTAGE | 1,863 |
| BEDROOMS | 5 |
| BATHROOMS | 4.00 |
| BASEMENT | Separate/Exterior Entry, Finished, Full, Suite |
| AMENITIES | |
| APPLIANCES | Electric Stove, Garage Control(s), Microwave, Range Hood, Refrigerator, Washer/Dryer |
| COOLING | None |
| FIREPLACE | Gas |
| FLOORING | Carpet, Hardwood, Tile, Vinyl |
| HEATING | Central, Natural Gas |
| LAUNDRY | In Unit, Laundry Room |
| LOT FEATURES | No Neighbours Behind, Pie Shaped Lot |
| PARKING | Double Garage Attached |
| RESTRICTIONS | Airspace Restriction, None Known, See Remarks |
| ROOF | Asphalt Shingle |
| TITLE | Fee Simple |
| BROKER | eXp Realty |
| ROOMS | DIMENSIONS (m) | LEVEL |
|---|---|---|
| 4pc Bathroom | 5`4" x 5`8" | Basement |
| Bedroom | 10`2" x 9`1" | Basement |
| Bedroom | 10`10" x 9`0" | Basement |
| Kitchen | 6`11" x 6`3" | Basement |
| Game Room | 16`8" x 16`2" | Basement |
| Furnace/Utility Room | 6`7" x 9`6" | Basement |
| 2pc Bathroom | 4`9" x 5`3" | Main |
| Dining Room | 12`4" x 10`0" | Main |
| Kitchenette | 12`3" x 8`8" | Main |
| Living Room | 12`11" x 16`9" | Main |
| 3pc Ensuite bath | 11`3" x 12`1" | Upper |
| 4pc Bathroom | 5`0" x 9`1" | Upper |
| Bedroom | 12`6" x 9`8" | Upper |
| Bedroom | 9`9" x 10`4" | Upper |
| Family Room | 19`2" x 13`1" | Upper |
| Bedroom - Primary | 12`5" x 12`8" | Upper |

