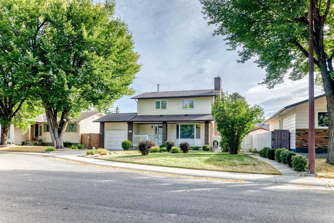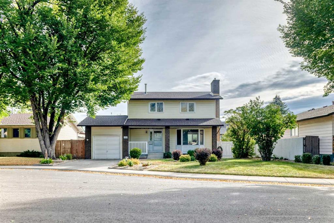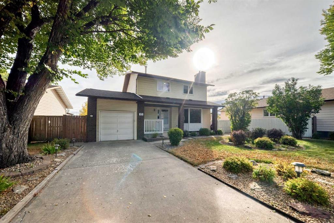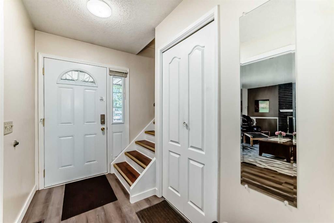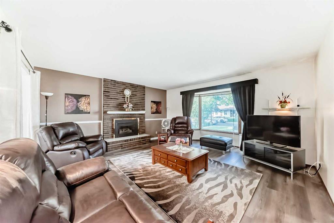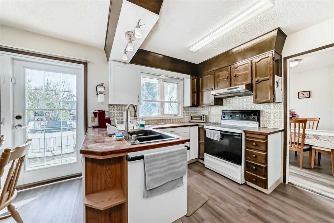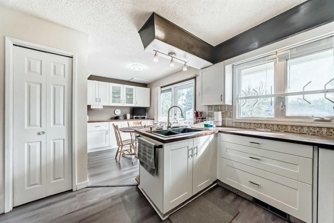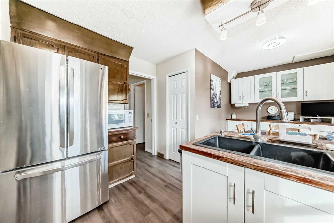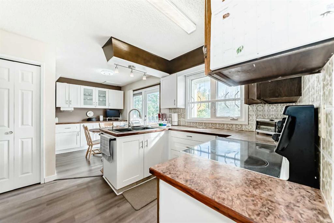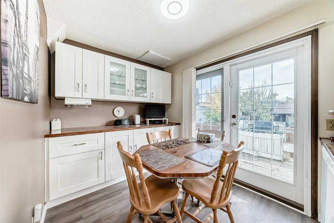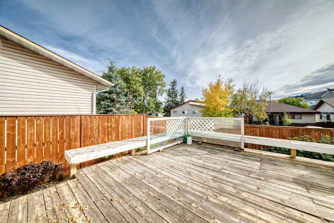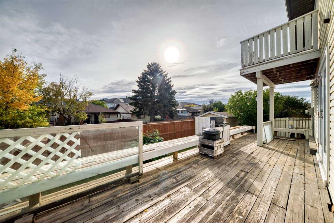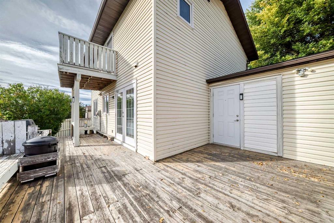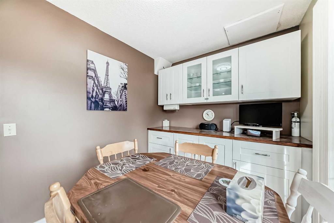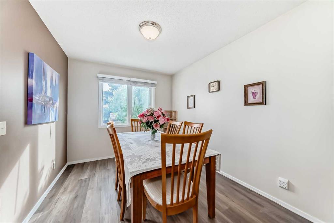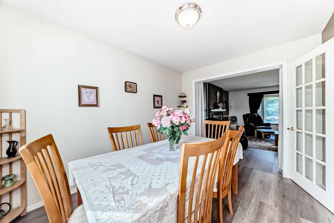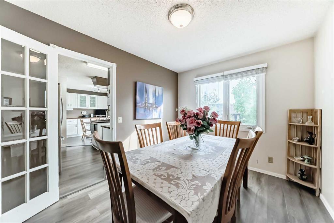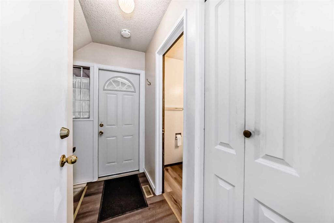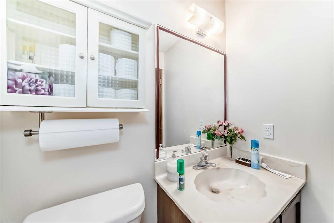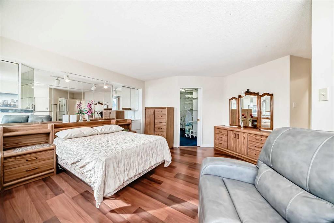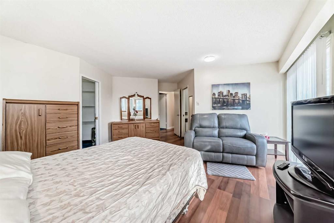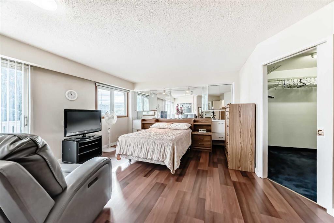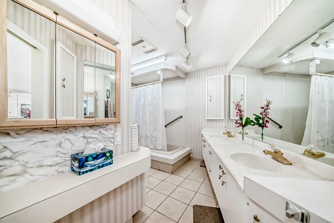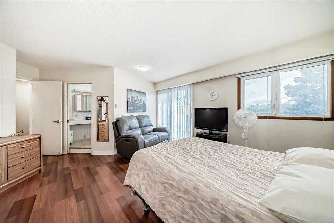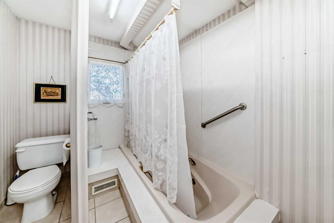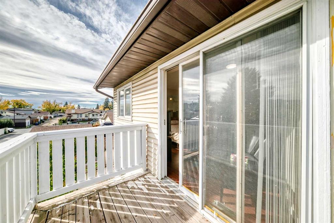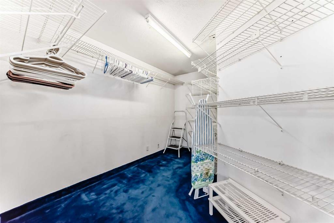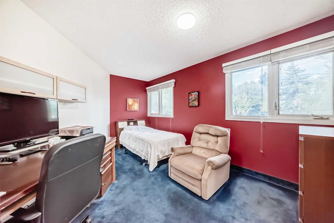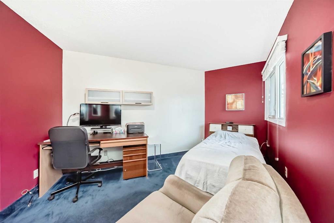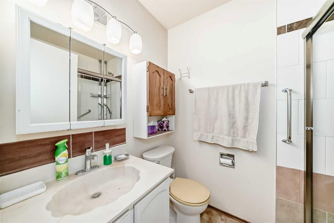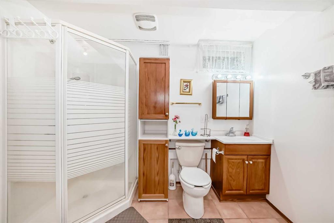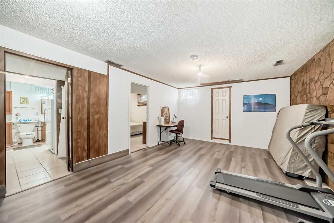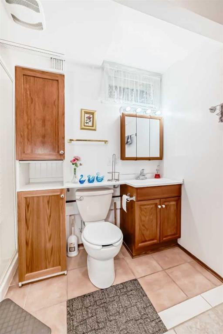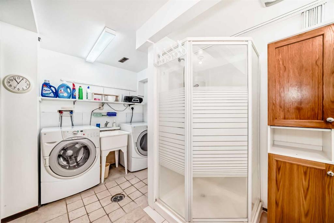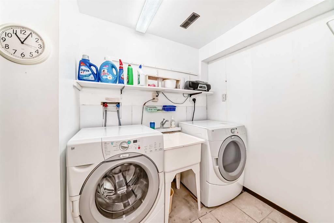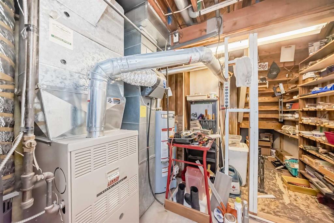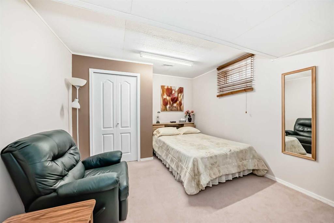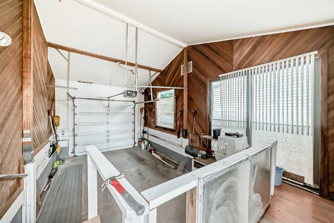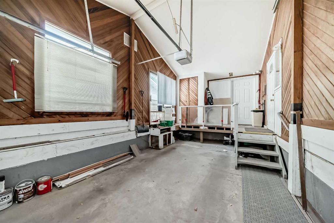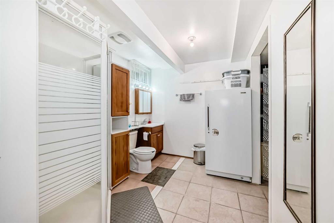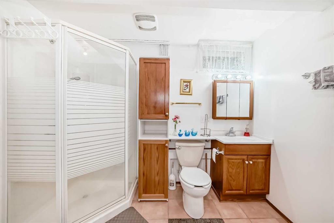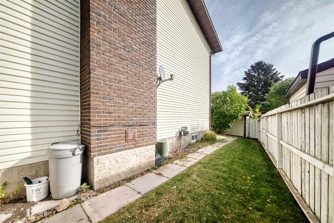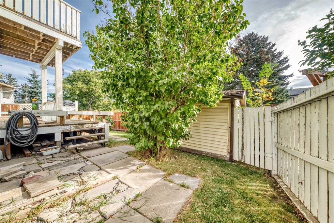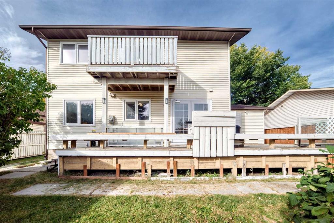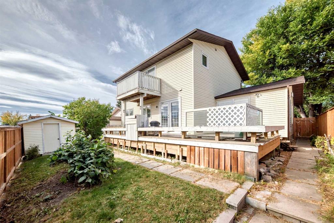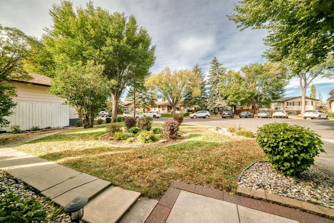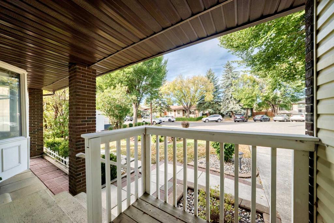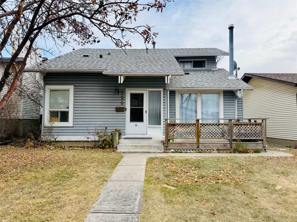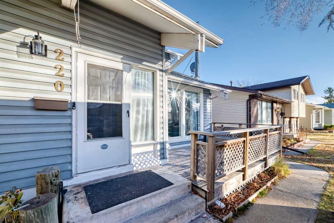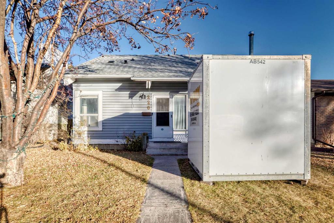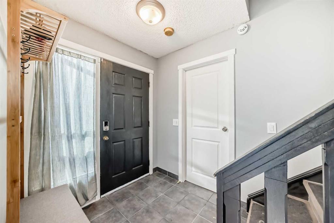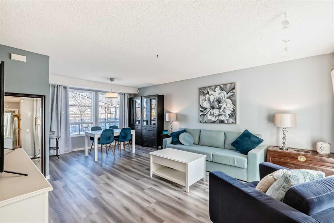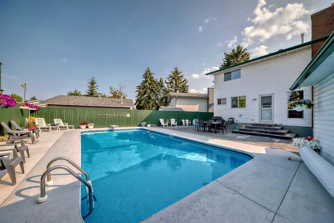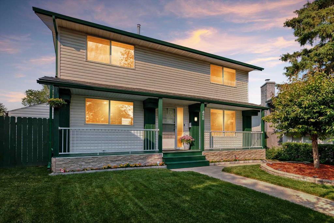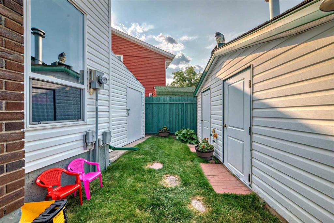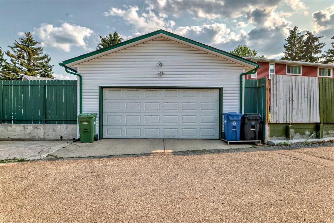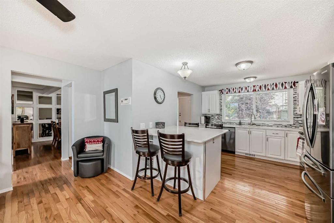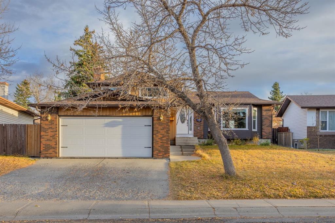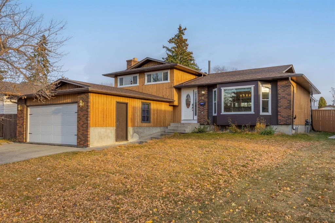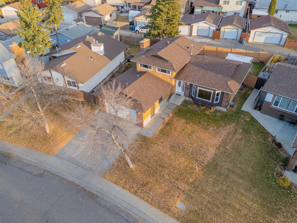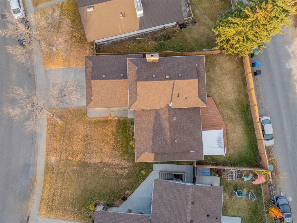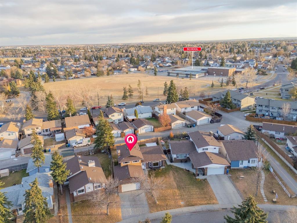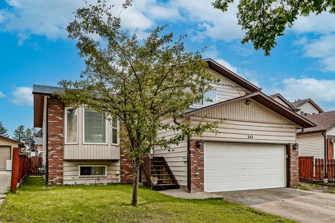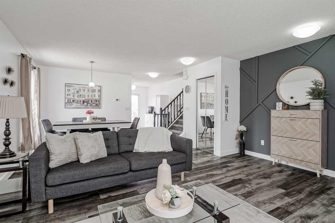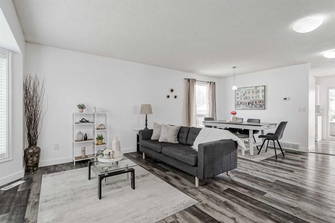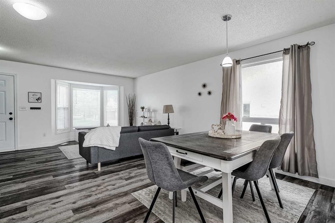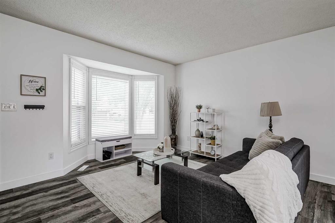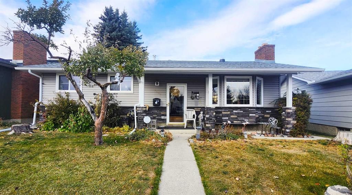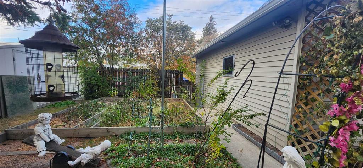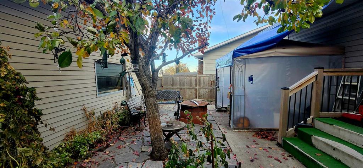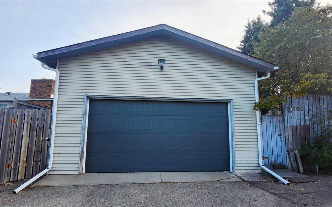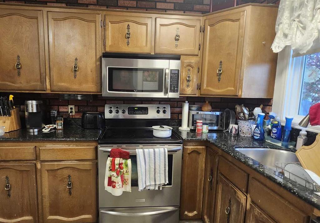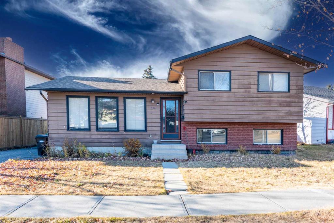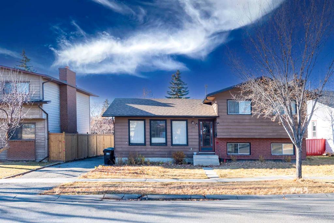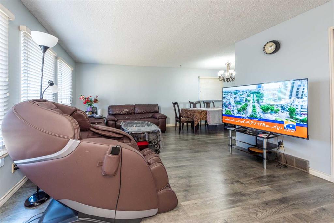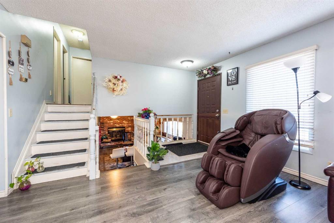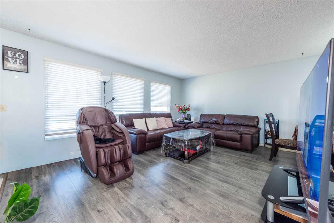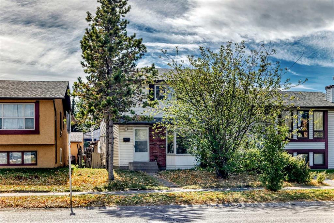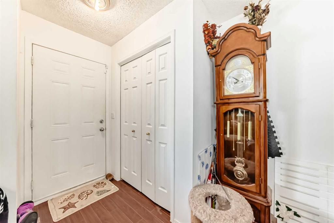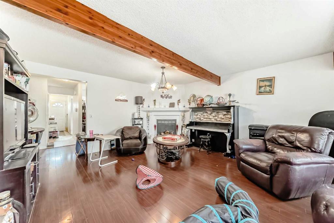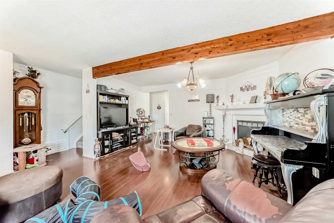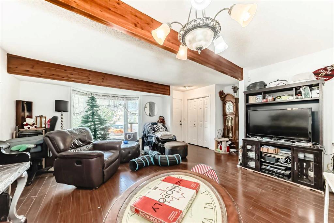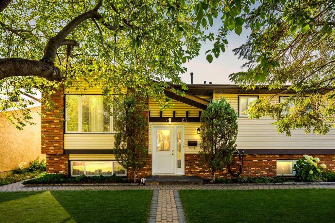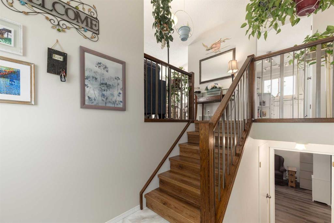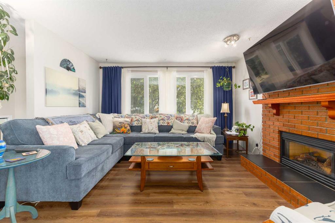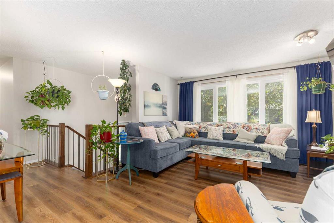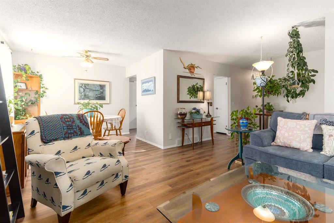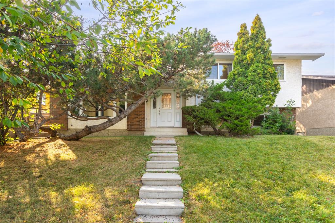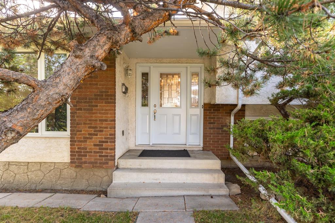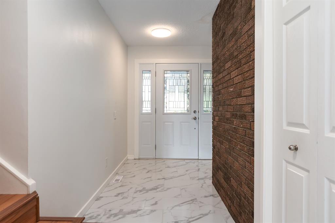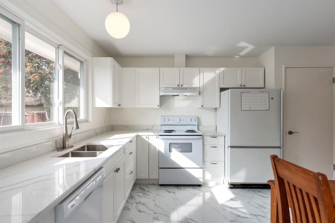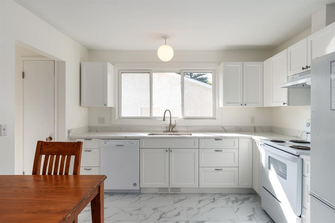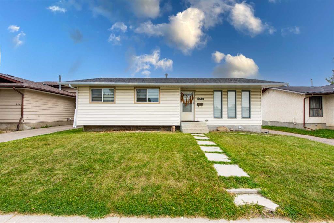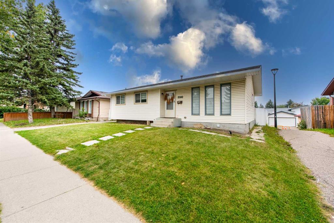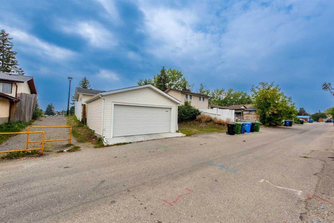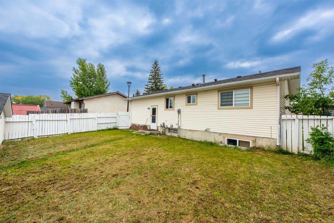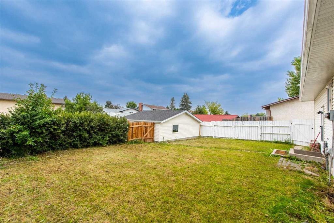15 Whitewood Bay NE
Calgary T1Y 3N3
MLS® Number: A2259751
$ 589,900
3
BEDROOMS
3 + 1
BATHROOMS
1,515
SQUARE FEET
1977
YEAR BUILT
Welcome to 15 Whitewood Bay NE, nestled in the heart of the family-friendly community of Whitehorn! Located on a quiet cul-de-sac, this charming single-family home with 1,515 square feet of living space is perfect for those seeking comfort, functionality, and convenience. With a single attached garage, an additional parking pad, and great curb appeal with a covered front porch, this home sets the stage for inviting and practical living. Step inside to find a spacious living area filled with natural light and complete with a gorgeous fireplace, a functional kitchen with pantry and modern appliances, a formal dining room, and a cozy breakfast nook—perfect for family gatherings. A convenient 2-piece bath is also located on this level. From the main floor, walk out to a large deck overlooking a private backyard—ideal for outdoor relaxation, gardening, or summer barbecues. Upstairs features 2 spacious bedrooms, including a massive primary bedroom with walk-in closet, private balcony, and a 5-piece ensuite bathroom. Another 3-piece bathroom completes this level. (Bonus: The upper level can easily be converted back into 3 bedrooms if desired!) The fully developed basement offers even more space, with a large recreation room, an additional bedroom, 3-piece bath, and a dedicated laundry area. This layout provides flexibility for family living, guests, or even a future basement rental unit—with a separate side entrance through the garage already in place. This unit comes with a newer luxury vinyl plank (LVP) flooring on the main floor and basement family room, newer hot water tank (replaced in May 2021) and plenty of storage throughout, including a garden shed at the backyard. Set in the established neighborhood of Whitehorn, this home is surrounded by schools, parks, playgrounds, shopping, and restaurants. With excellent transit access, including the Whitehorn C-Train Station, plus nearby hospitals and major roadways, you’re connected to everything Calgary has to offer while enjoying the peace of a quiet cul-de-sac. With its spacious layout, upgrades, and incredible potential—including the option for a legal basement suite—15 Whitewood Bay NE is more than just a house; it’s an opportunity to create your perfect home. Whether you’re a growing family, first-time buyer, or investor, this property is ready to welcome you. Don’t miss your chance to own in one of Calgary’s most convenient and established communities.
| COMMUNITY | Whitehorn |
| PROPERTY TYPE | Detached |
| BUILDING TYPE | House |
| STYLE | 2 Storey |
| YEAR BUILT | 1977 |
| SQUARE FOOTAGE | 1,515 |
| BEDROOMS | 3 |
| BATHROOMS | 4.00 |
| BASEMENT | Full |
| AMENITIES | |
| APPLIANCES | Dishwasher, Dryer, Electric Stove, Garage Control(s), Range Hood, Refrigerator, Washer, Window Coverings |
| COOLING | None |
| FIREPLACE | Gas, Living Room |
| FLOORING | Carpet, See Remarks, Tile, Vinyl Plank |
| HEATING | Forced Air, Natural Gas |
| LAUNDRY | In Basement, Laundry Room |
| LOT FEATURES | Back Lane, Back Yard, Cul-De-Sac, Irregular Lot, Level, Treed |
| PARKING | Parking Pad, Single Garage Attached |
| RESTRICTIONS | None Known |
| ROOF | Asphalt Shingle |
| TITLE | Fee Simple |
| BROKER | CIR Realty |
| ROOMS | DIMENSIONS (m) | LEVEL |
|---|---|---|
| Game Room | 19`4" x 12`9" | Basement |
| Furnace/Utility Room | 12`11" x 9`6" | Basement |
| Bedroom | 12`11" x 10`11" | Basement |
| 3pc Bathroom | 9`0" x 7`7" | Basement |
| Laundry | 7`7" x 5`5" | Basement |
| Dining Room | 11`5" x 9`3" | Main |
| Living Room | 15`2" x 16`1" | Main |
| Entrance | 9`2" x 4`11" | Main |
| Covered Porch | 5`11" x 5`9" | Main |
| 2pc Bathroom | 5`3" x 4`5" | Main |
| Mud Room | 7`7" x 3`0" | Main |
| Other | 29`5" x 15`8" | Main |
| Kitchen | 11`5" x 9`3" | Main |
| Breakfast Nook | 8`11" x 7`7" | Main |
| Pantry | 2`0" x 2`3" | Main |
| Bedroom | 15`3" x 11`2" | Upper |
| 3pc Bathroom | 7`1" x 4`11" | Upper |
| Bedroom - Primary | 13`0" x 16`5" | Upper |
| Walk-In Closet | 11`5" x 8`11" | Upper |
| 5pc Ensuite bath | 11`6" x 7`4" | Upper |
| Balcony | 9`3" x 5`7" | Upper |

