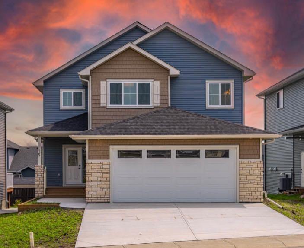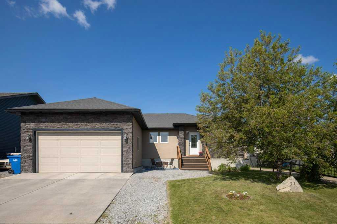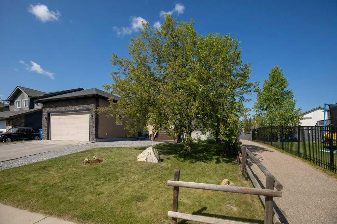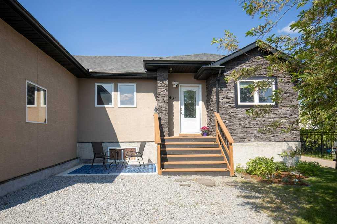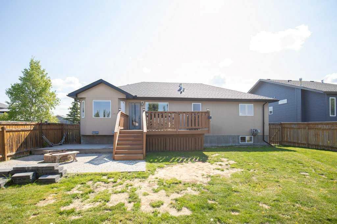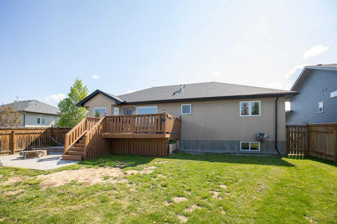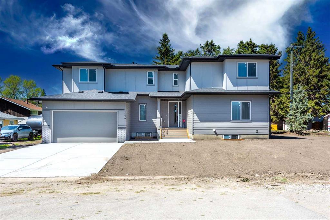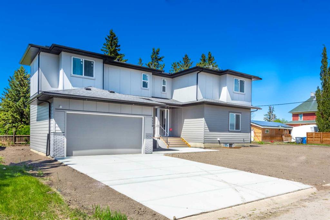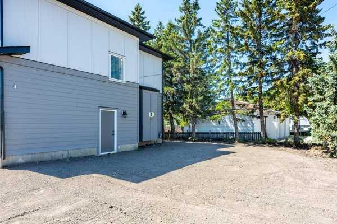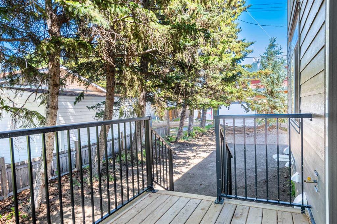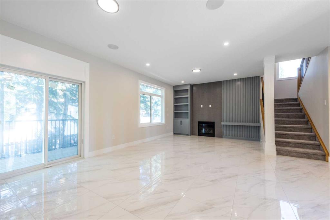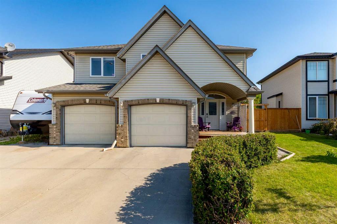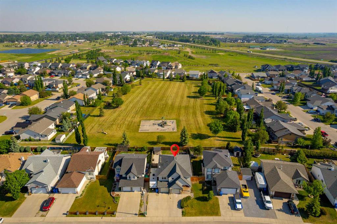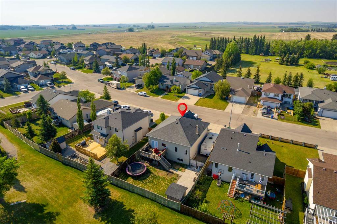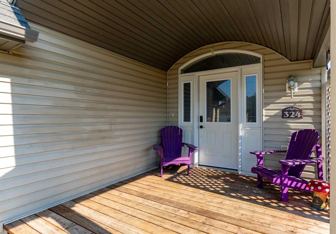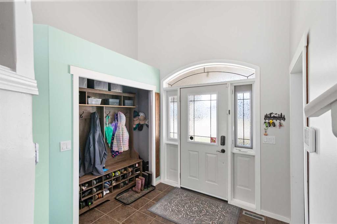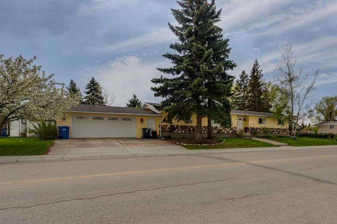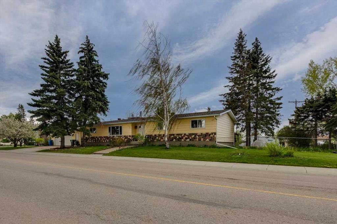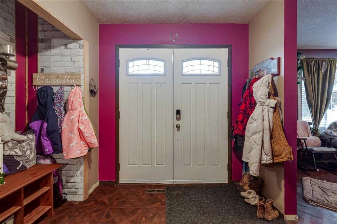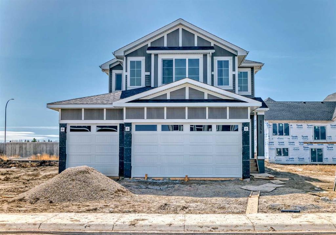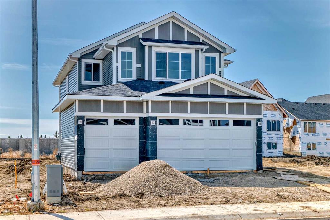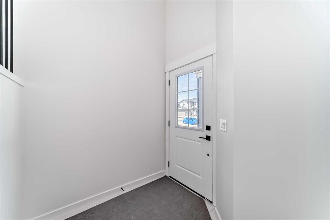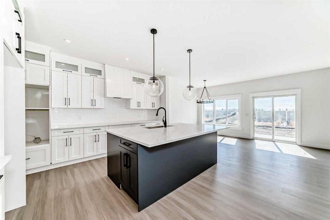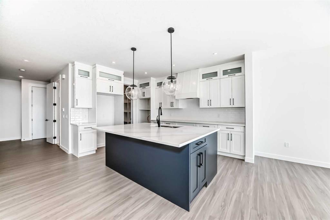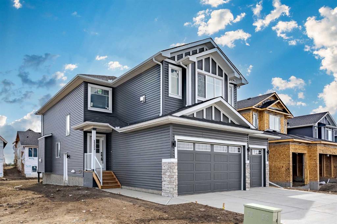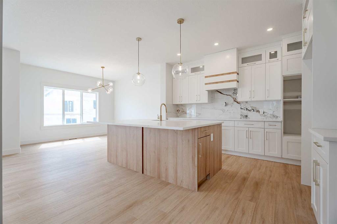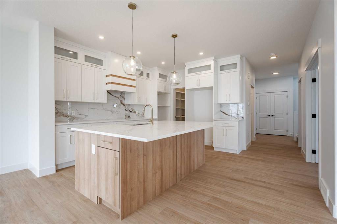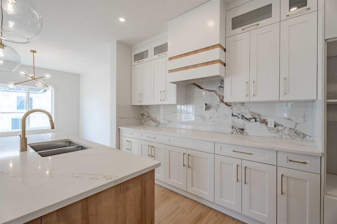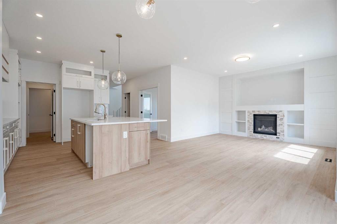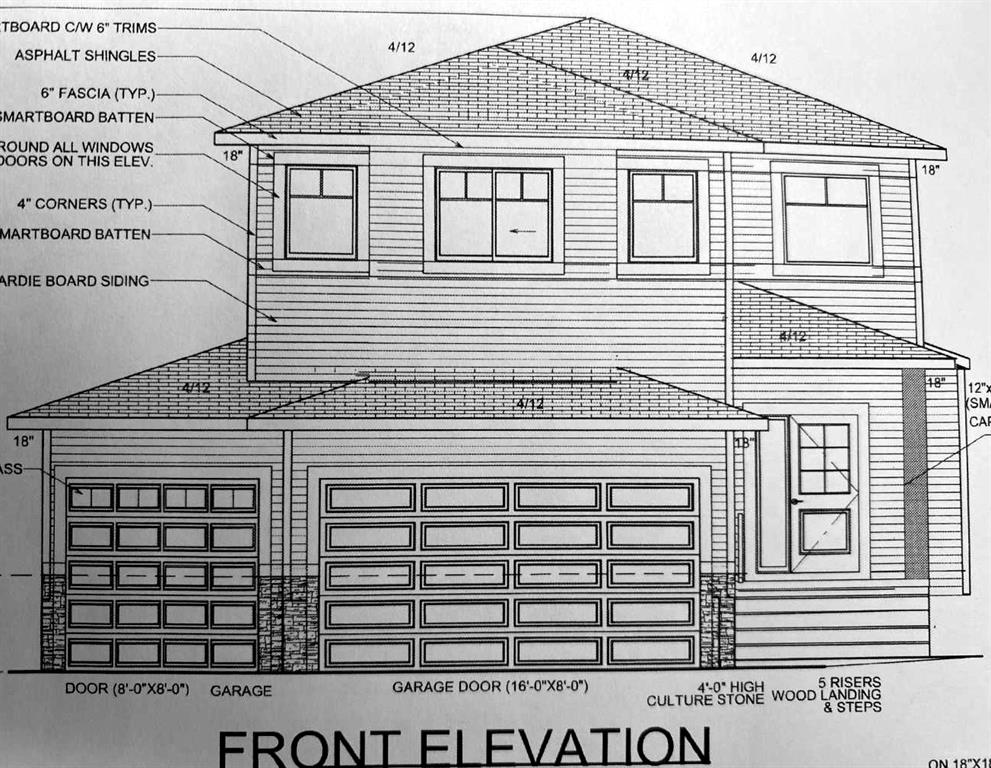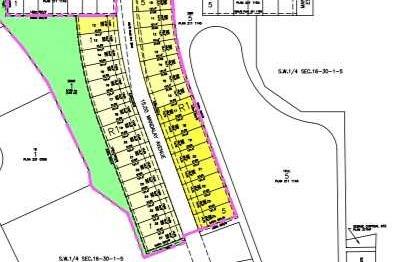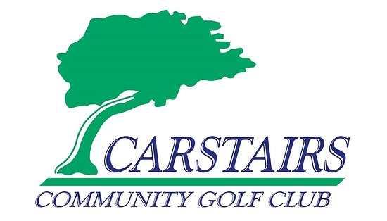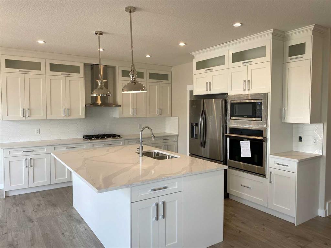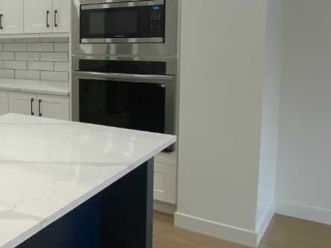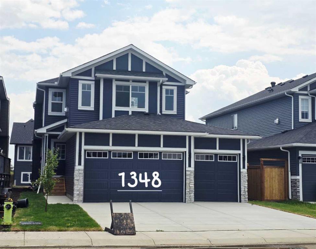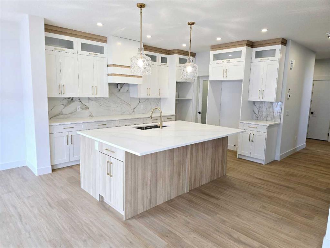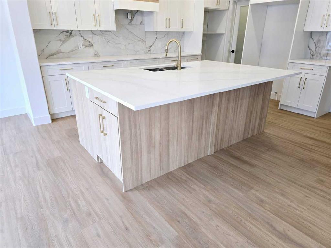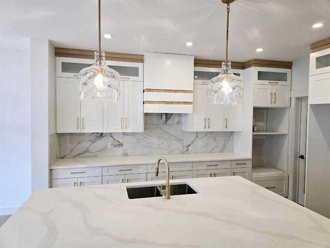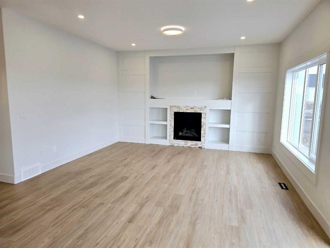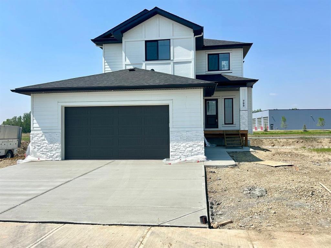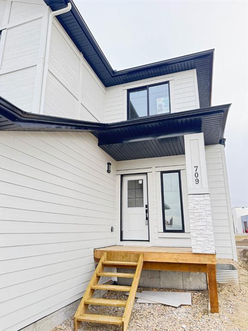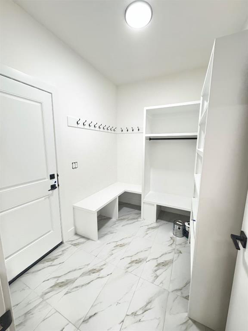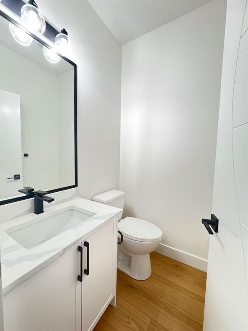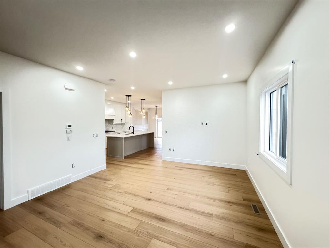$ 679,999
3
BEDROOMS
2 + 1
BATHROOMS
2,052
SQUARE FEET
2024
YEAR BUILT
Tucked away in the beautiful community of The Havenfields in Carstairs, The Lisa by Tailored Home & Design Ltd. brings together high-end finishes, thoughtful features, and modern design — all wrapped into one move-in ready package. The first thing you'll notice is the oversized garage — wide, tall, and built to fit two full-sized trucks comfortably. Step through the front door and into a mudroom that was clearly made with real life in mind — built-ins, storage space, and a layout that keeps things tidy without sacrificing style. Around the corner, you’ll find a feature that really sets this home apart — a full butler’s pantry. It’s loaded with extra cabinetry, floating shelves with puck lighting, quartz counters, and a dedicated microwave drawer spot, all flowing right into the main kitchen. The kitchen itself feels elevated yet totally livable. With soft-close cabinetry, quartz countertops, brass and black accents, a bold backsplash, and premium hardware, it strikes the perfect balance between on-trend and timeless. The open floor plan means the kitchen, dining, and living room all connect — with big windows, a cozy gas fireplace, and access to a covered composite deck that lets you enjoy the outdoors with minimal upkeep. Upstairs has everything you need — two great-sized bedrooms with walk-in closets, a bonus room perfect for movie nights or a play space, two linen closets, and a finished laundry room with built-ins already in place. The primary bedroom is your private escape — roomy, bright, and complete with a custom 5-piece ensuite. Dual vanities, a walk-in shower, deep soaker tub, private toilet room, and a connected walk-in closet make this space as functional as it is relaxing. Downstairs, the basement layout gives you options. With oversized windows bringing in tons of natural light, it’s already prepped with in-floor heat rough-in and ready for whatever you need — more bedrooms, a full bath, rec space, or maybe even a future games area. Just a short drive from Calgary and surrounded by walking paths, greenspace, and a community pond, The Lisa offers the best of small-town charm and modern living. Reach out to your favourite realtor today to book a showing — homes like this in the Havenfields don’t come up every day.
| COMMUNITY | |
| PROPERTY TYPE | Detached |
| BUILDING TYPE | House |
| STYLE | 2 Storey |
| YEAR BUILT | 2024 |
| SQUARE FOOTAGE | 2,052 |
| BEDROOMS | 3 |
| BATHROOMS | 3.00 |
| BASEMENT | Full, Unfinished |
| AMENITIES | |
| APPLIANCES | None |
| COOLING | None |
| FIREPLACE | Gas |
| FLOORING | Carpet, Ceramic Tile, Vinyl Plank |
| HEATING | High Efficiency, Fireplace(s), Forced Air, Natural Gas |
| LAUNDRY | Laundry Room, Upper Level |
| LOT FEATURES | Back Yard, Cul-De-Sac, Front Yard |
| PARKING | Double Garage Detached, Driveway, Garage Door Opener, Heated Garage, Oversized, Paved |
| RESTRICTIONS | Underground Utility Right of Way |
| ROOF | Asphalt Shingle |
| TITLE | Fee Simple |
| BROKER | Real Broker |
| ROOMS | DIMENSIONS (m) | LEVEL |
|---|---|---|
| Foyer | 10`6" x 5`11" | Main |
| Other | 5`6" x 2`0" | Main |
| Kitchen | 13`5" x 14`0" | Main |
| Pantry | 5`11" x 6`3" | Main |
| Dining Room | 13`11" x 9`8" | Main |
| Living Room | 13`0" x 14`6" | Main |
| Mud Room | 11`3" x 5`3" | Main |
| Other | 4`11" x 2`0" | Main |
| 2pc Bathroom | 3`5" x 6`11" | Main |
| 5pc Ensuite bath | 11`8" x 13`7" | Second |
| 4pc Bathroom | 8`10" x 4`11" | Second |
| Other | 3`5" x 1`9" | Second |
| Other | 3`5" x 1`8" | Second |
| Bonus Room | 12`4" x 15`0" | Second |
| Laundry | 8`3" x 5`11" | Second |
| Bedroom - Primary | 13`11" x 11`9" | Second |
| Bedroom | 10`4" x 10`1" | Second |
| Bedroom | 10`4" x 9`10" | Second |
| Walk-In Closet | 10`11" x 5`9" | Second |
| Other | 3`4" x 4`1" | Second |
| Other | 3`5" x 4`1" | Second |

